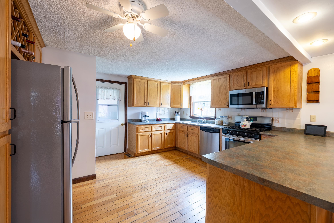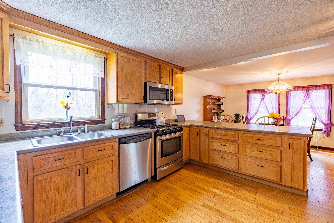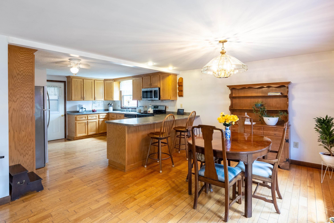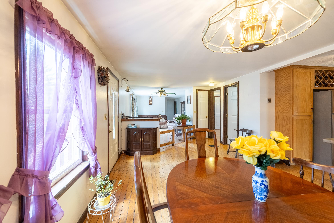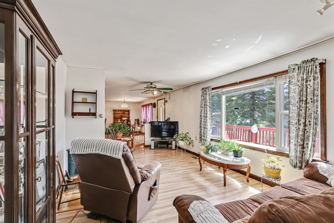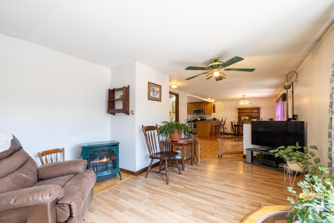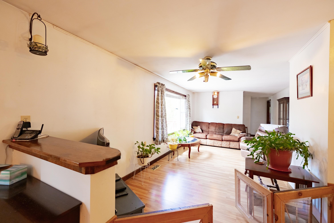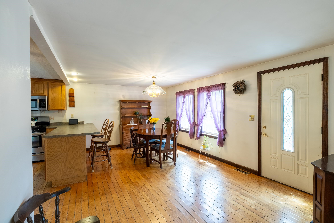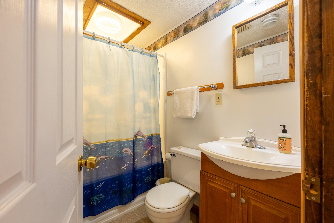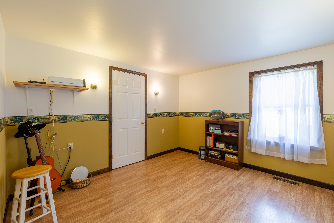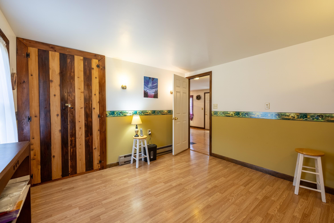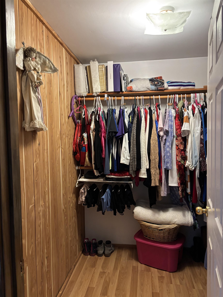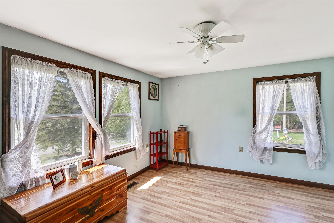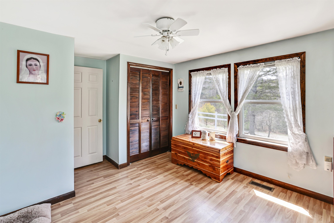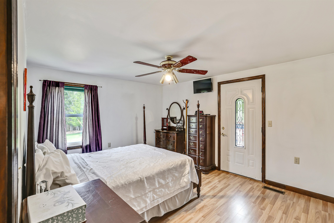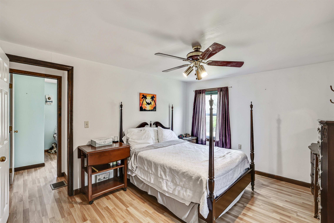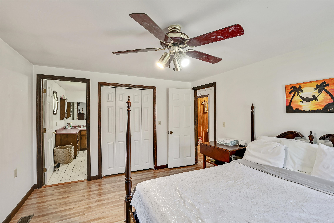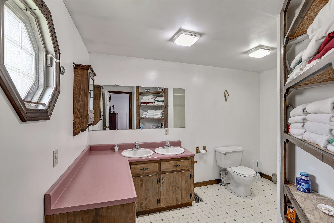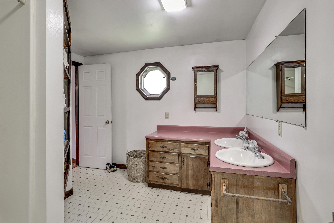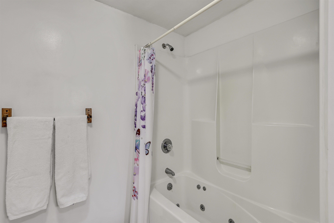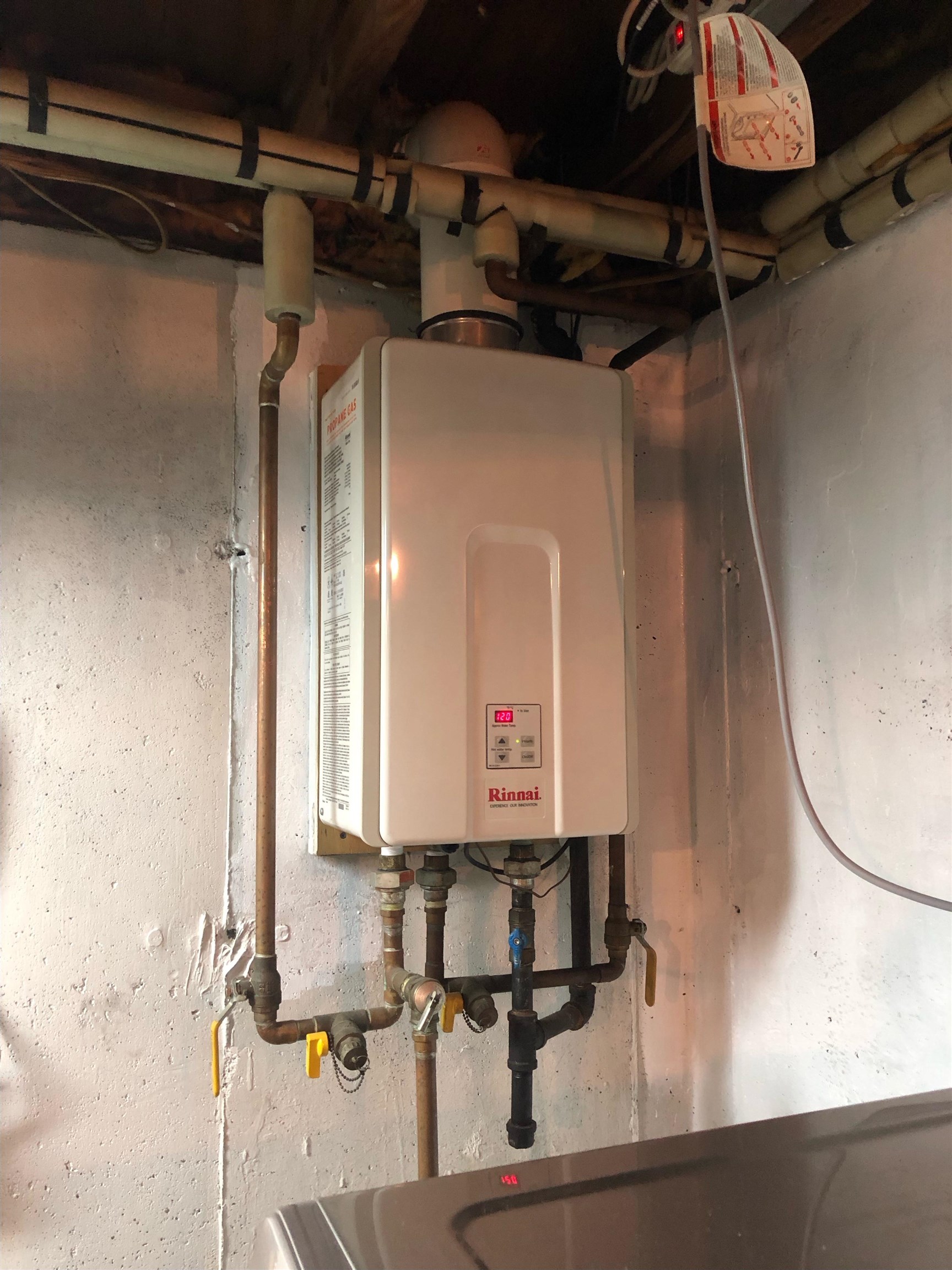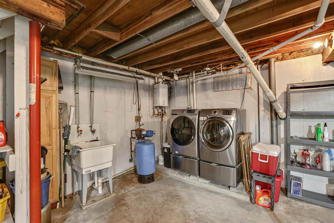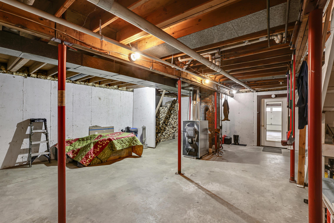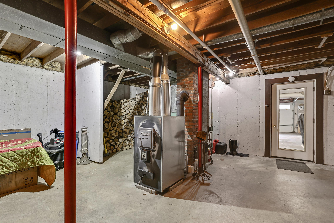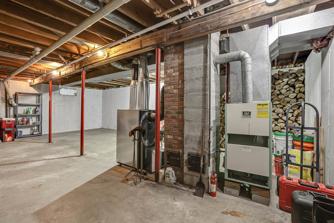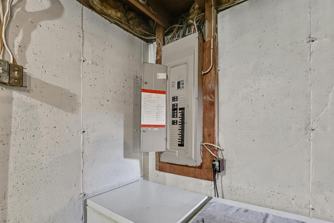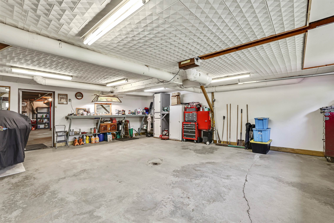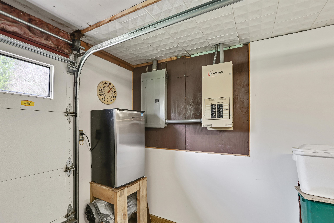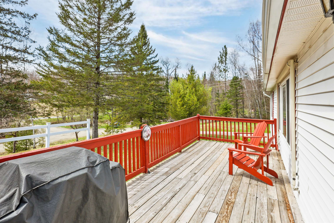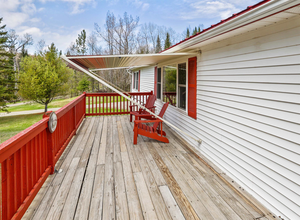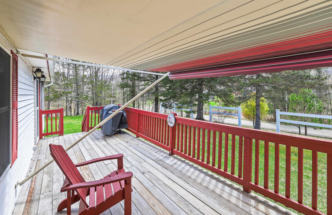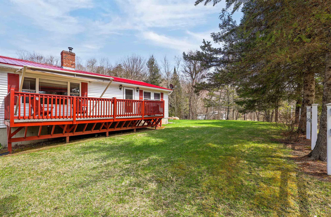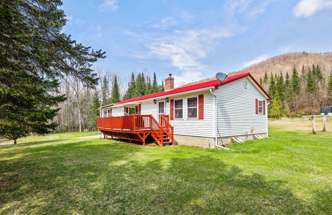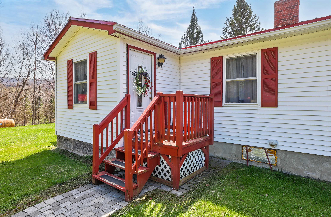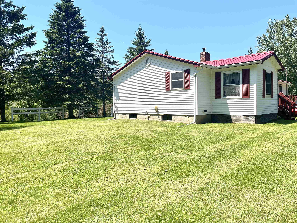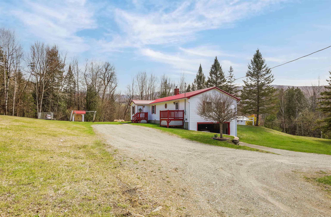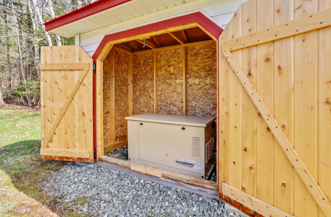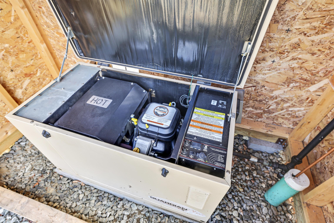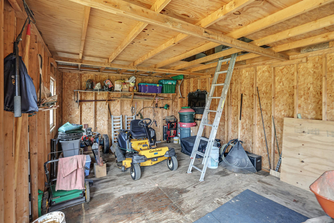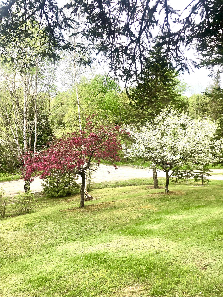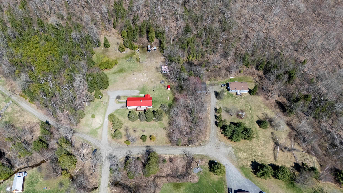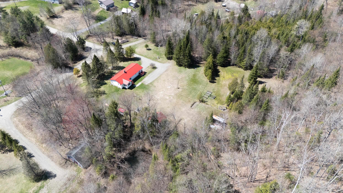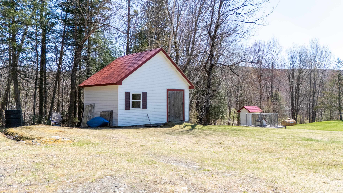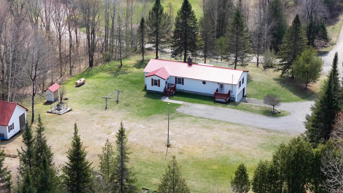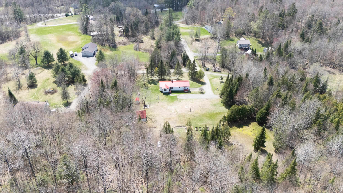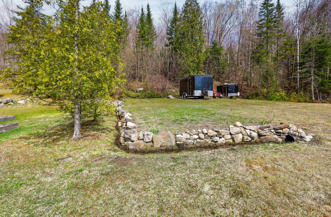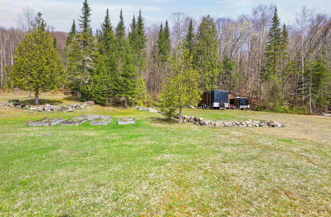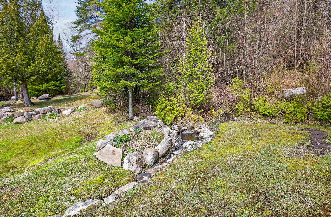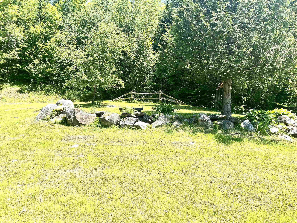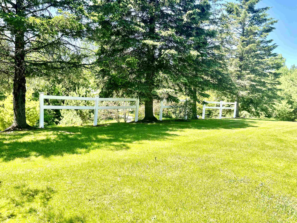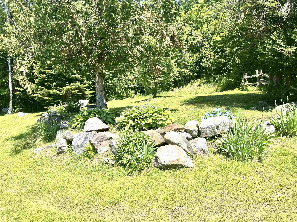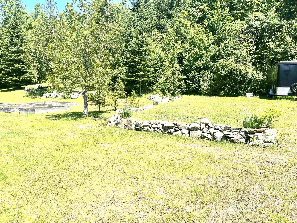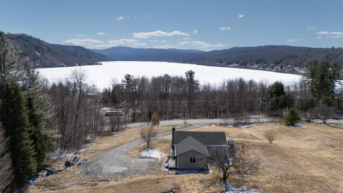1 of 58
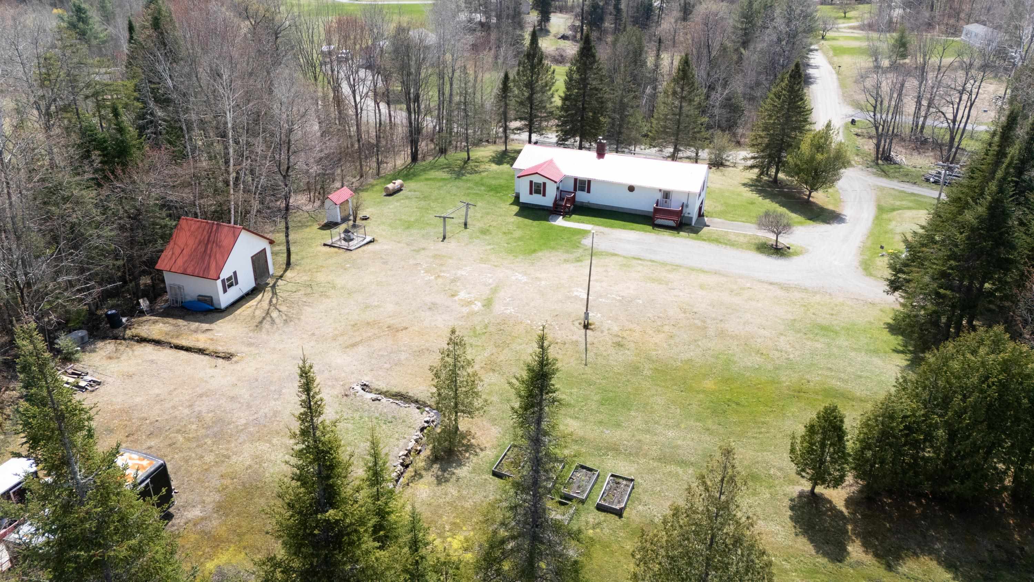
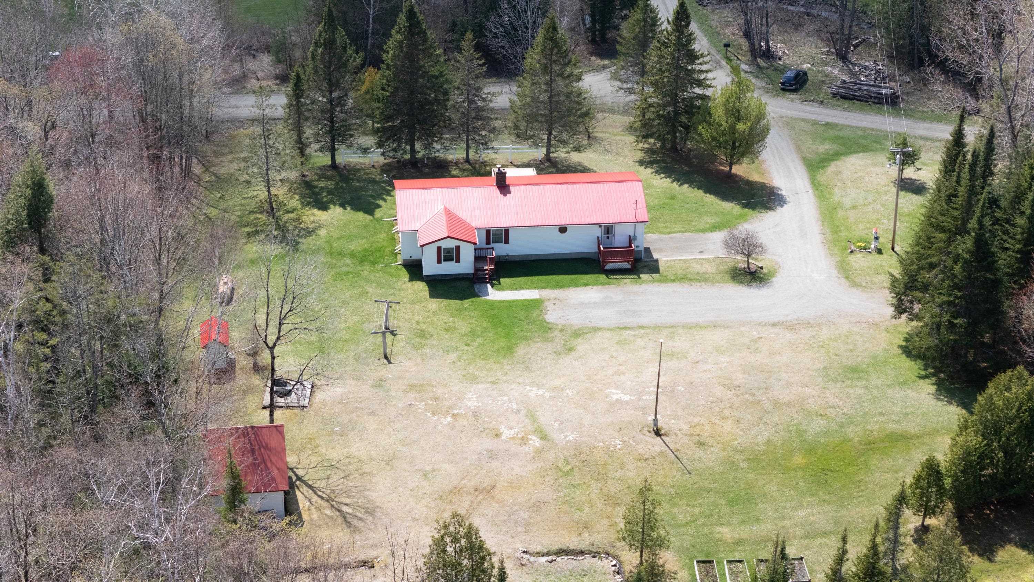
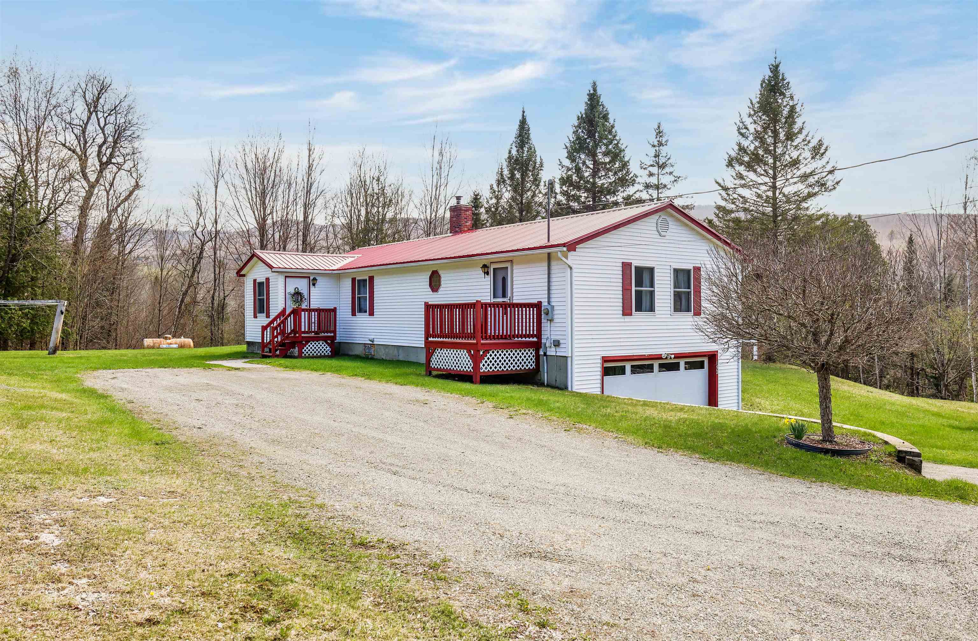
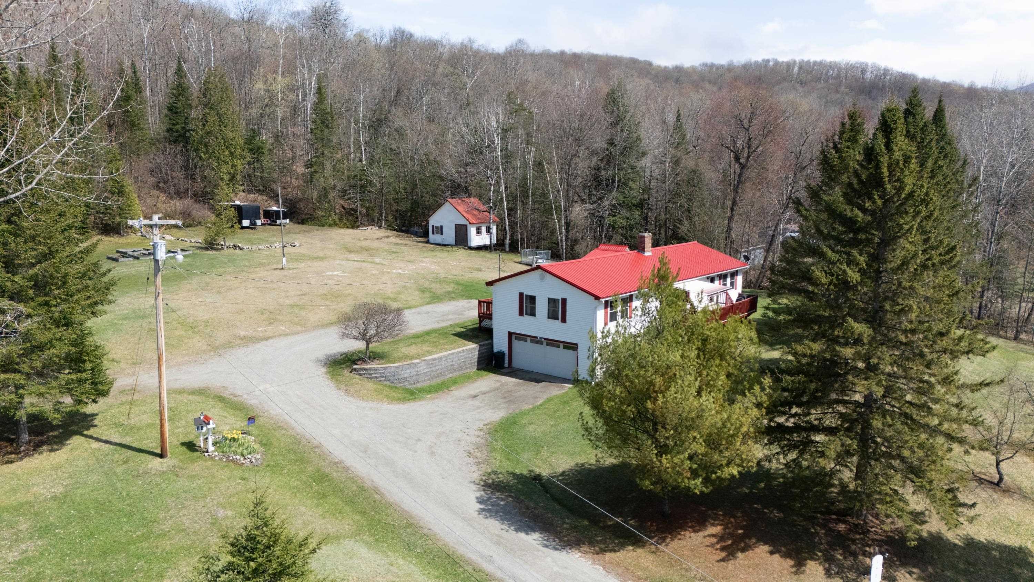
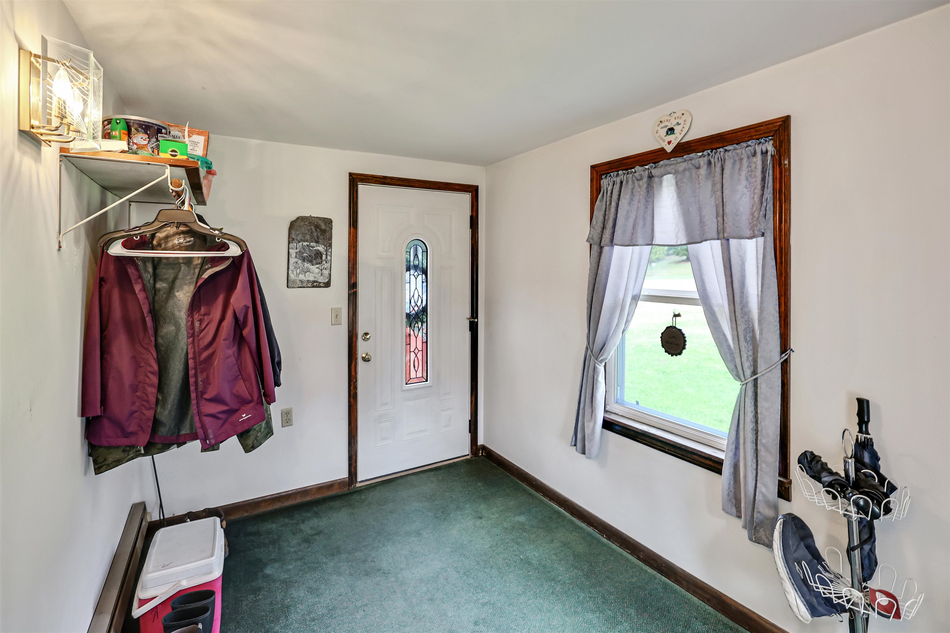
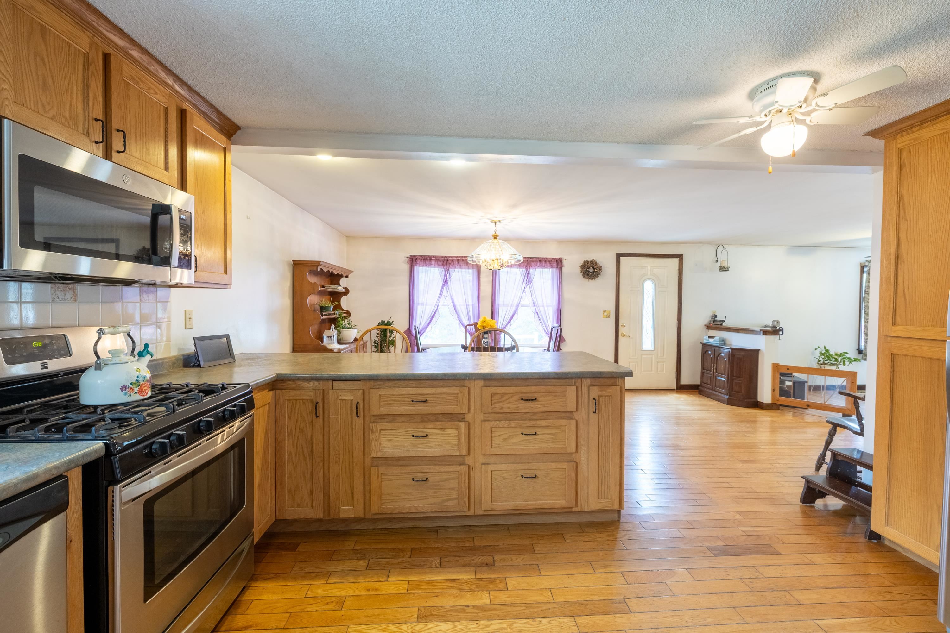
General Property Information
- Property Status:
- Active
- Price:
- $350, 000
- Assessed:
- $0
- Assessed Year:
- County:
- VT-Orleans
- Acres:
- 3.00
- Property Type:
- Single Family
- Year Built:
- 1980
- Agency/Brokerage:
- Michelle McManus
Big Bear Real Estate - Bedrooms:
- 3
- Total Baths:
- 2
- Sq. Ft. (Total):
- 1464
- Tax Year:
- Taxes:
- $4, 010
- Association Fees:
Charming One-Level Home on 3 Acres with Stunning Views.. Set back from the main road on a beautifully landscaped 3-acre lot, this well-maintained one-level home offers comfort, efficiency, and Vermont charm. Featuring 3 bedrooms and 2 full baths, the home welcomes you with an oversized foyer perfect for coats, boots, and easy transitions indoors. The open-concept kitchen and dining area features warm wood floors and custom-built cabinets flowing seamlessly into the spacious living room, where a Vermont Castings stove adds both charm and heat. The primary suite includes a private deck, a relaxing jacuzzi tub, and access to a large walk-in closet shared with the adjoining bedrooms. Downstairs, the full basement includes a wood boiler, propane furnace, on-demand hot water system, ample storage space, and direct access to the attached two-car garage. Step outside to enjoy a large front deck off the dining area, a sprawling lawn, garden beds, mature landscaping, and incredible views. There’s also plenty of space for parking and a standby generator for added peace of mind. Conveniently located just minutes from boat access at Crystal Lake, 5 minutes from Wheeler Mountain, 25 minutes to Burke Mountain, and 45 minutes to Jay Peak. Enjoy easy access to skiing, hiking, and year-round recreation while still being close to everyday amenities.
Interior Features
- # Of Stories:
- 1
- Sq. Ft. (Total):
- 1464
- Sq. Ft. (Above Ground):
- 1464
- Sq. Ft. (Below Ground):
- 0
- Sq. Ft. Unfinished:
- 1464
- Rooms:
- 5
- Bedrooms:
- 3
- Baths:
- 2
- Interior Desc:
- Attic - Hatch/Skuttle
- Appliances Included:
- Dishwasher, Dryer, Refrigerator, Washer, Stove - Gas, Water Heater - On Demand
- Flooring:
- Laminate, Tile, Wood
- Heating Cooling Fuel:
- Water Heater:
- Basement Desc:
- Concrete, Stairs - Interior, Storage Space, Unfinished, Walkout, Exterior Access
Exterior Features
- Style of Residence:
- Ranch
- House Color:
- Time Share:
- No
- Resort:
- Exterior Desc:
- Exterior Details:
- Garden Space, Outbuilding, Porch, Shed, Storage
- Amenities/Services:
- Land Desc.:
- Country Setting, Level, Mountain View, Secluded, Sloping
- Suitable Land Usage:
- Roof Desc.:
- Metal
- Driveway Desc.:
- Gravel
- Foundation Desc.:
- Concrete
- Sewer Desc.:
- 1000 Gallon, Concrete, Leach Field - Conventionl
- Garage/Parking:
- Yes
- Garage Spaces:
- 2
- Road Frontage:
- 0
Other Information
- List Date:
- 2025-05-03
- Last Updated:


