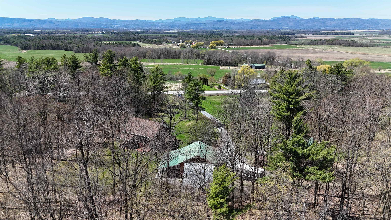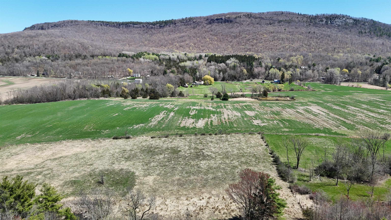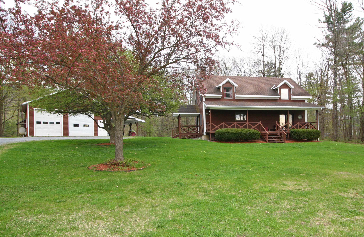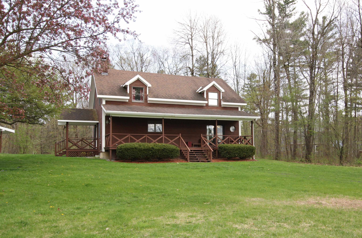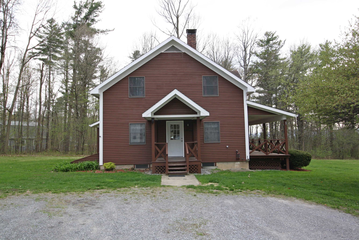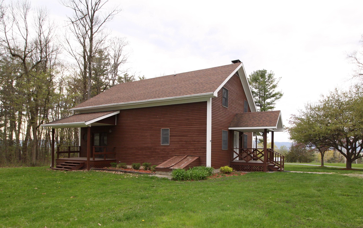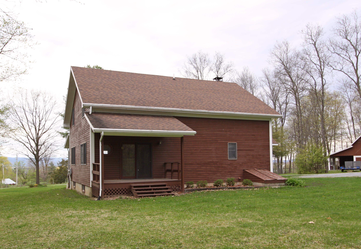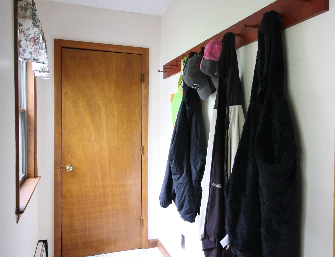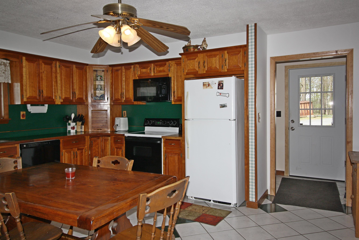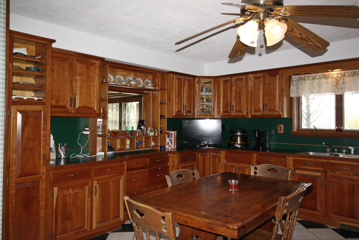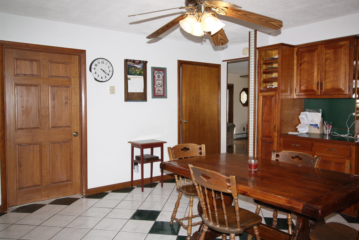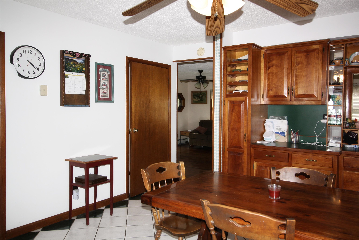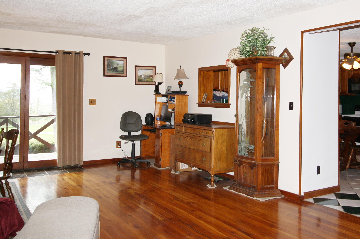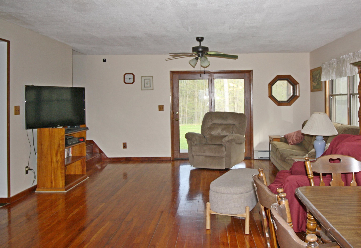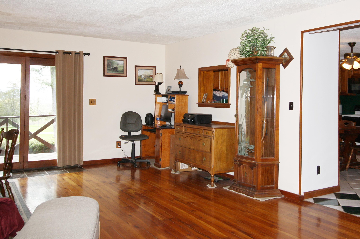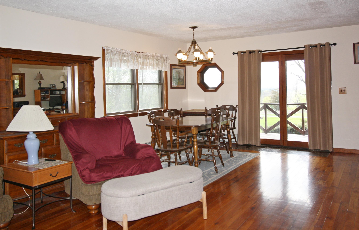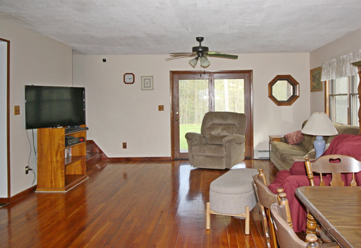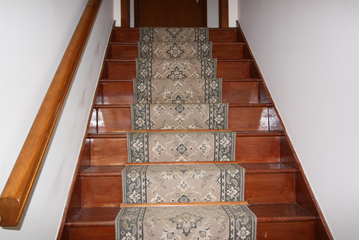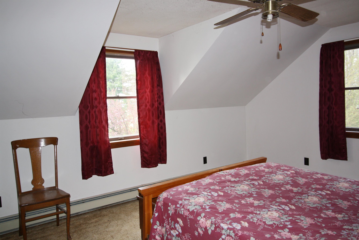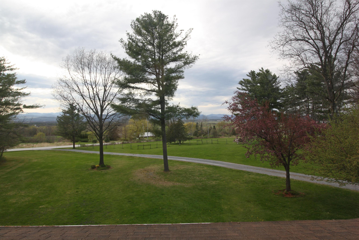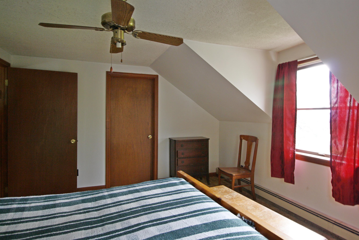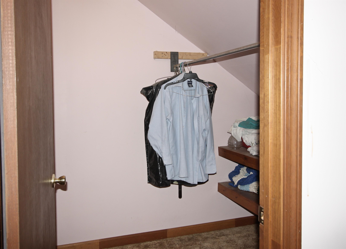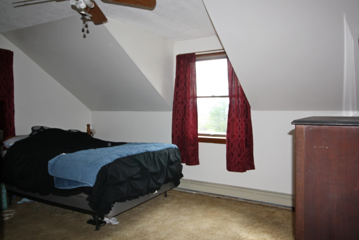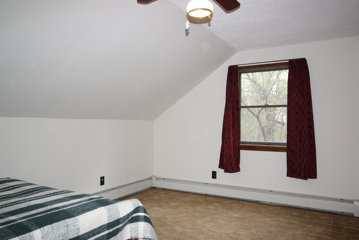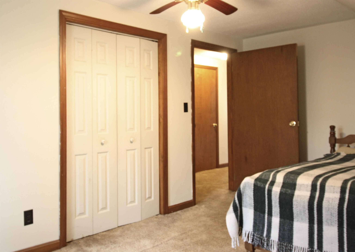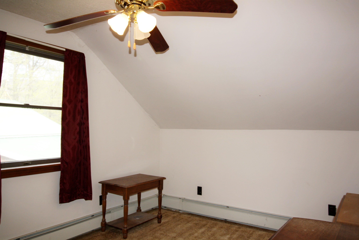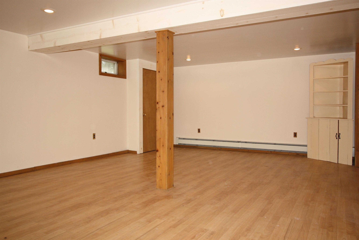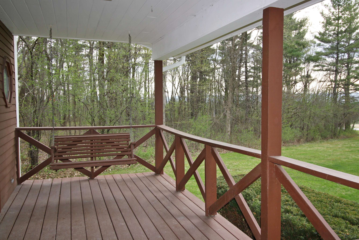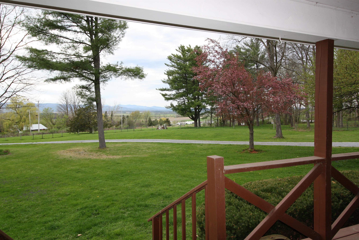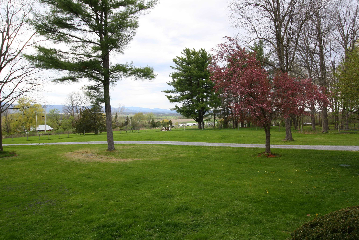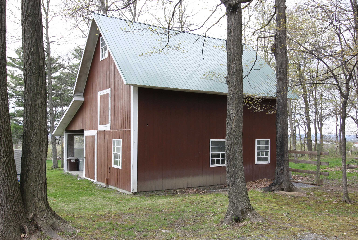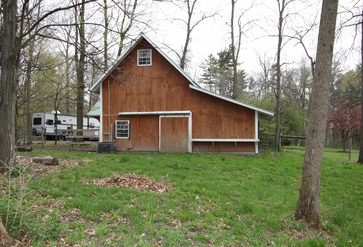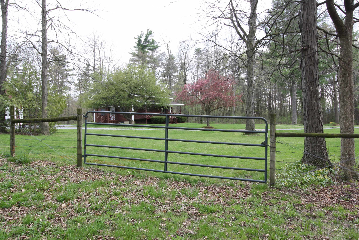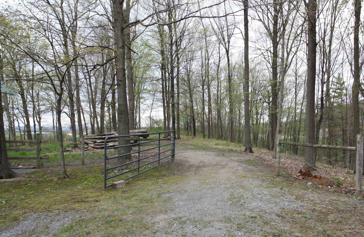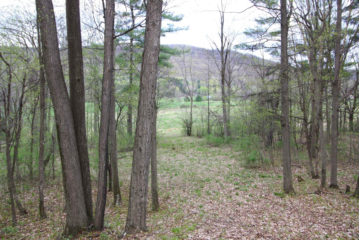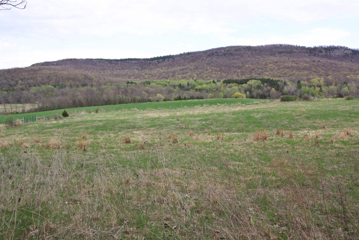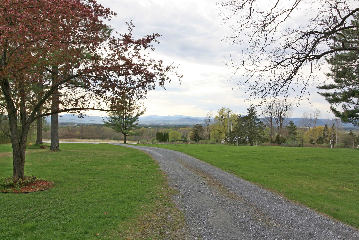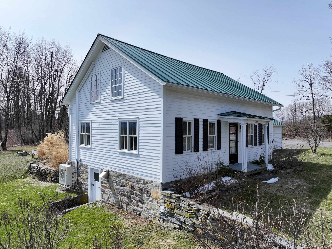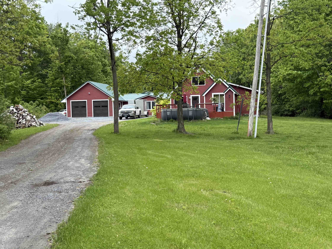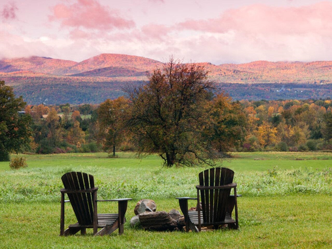1 of 43
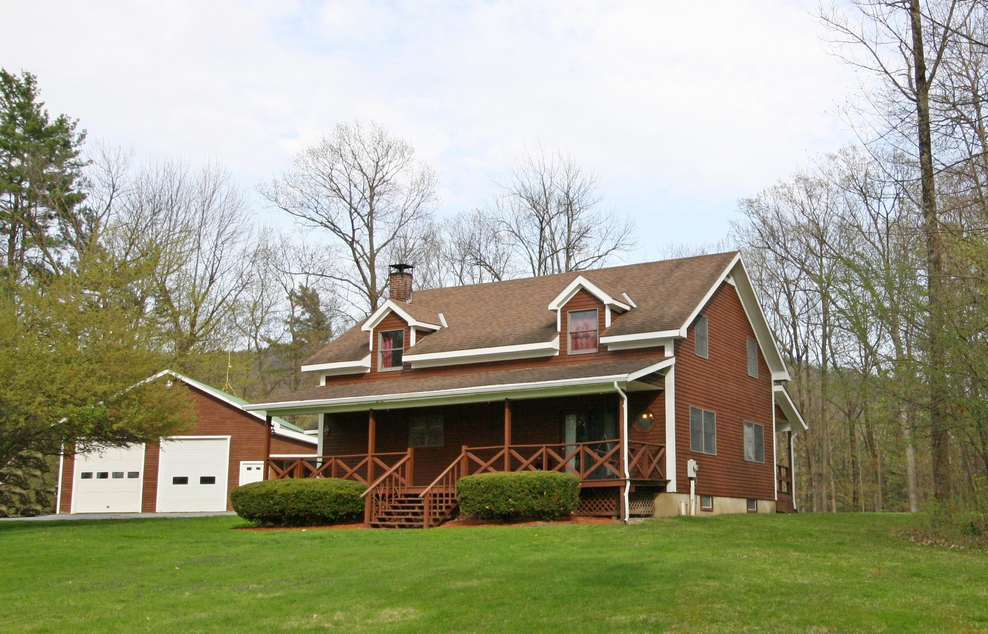
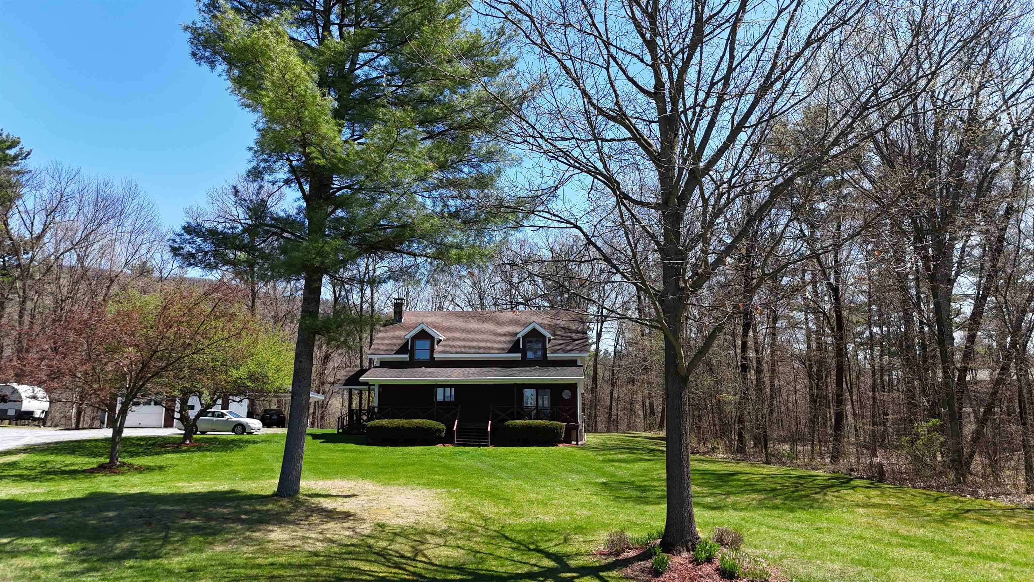
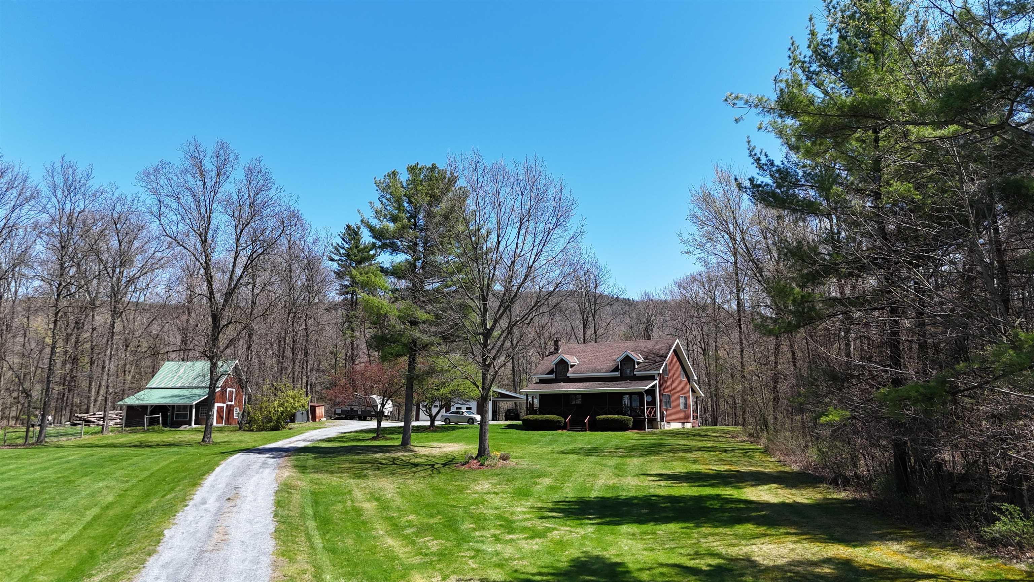
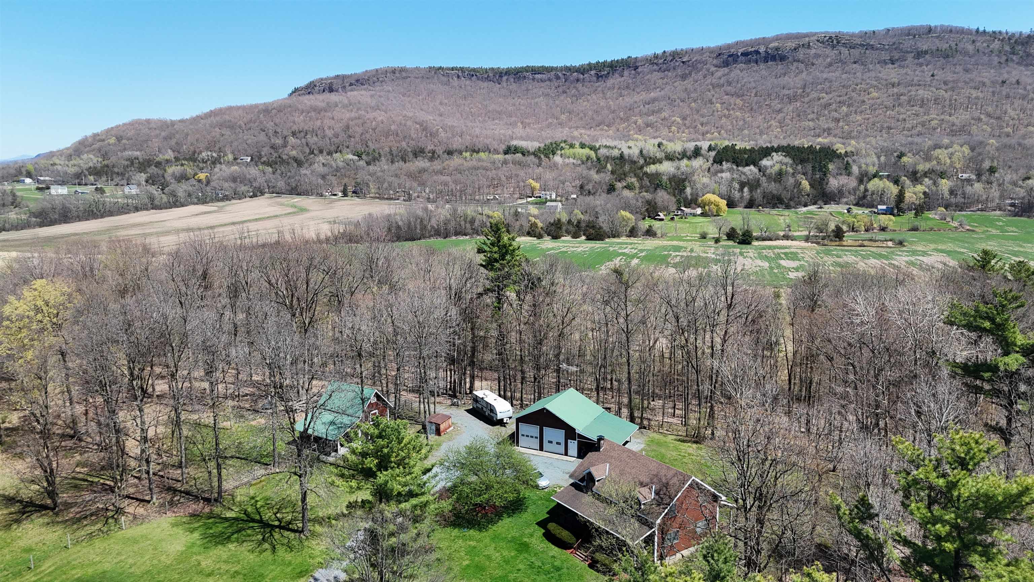
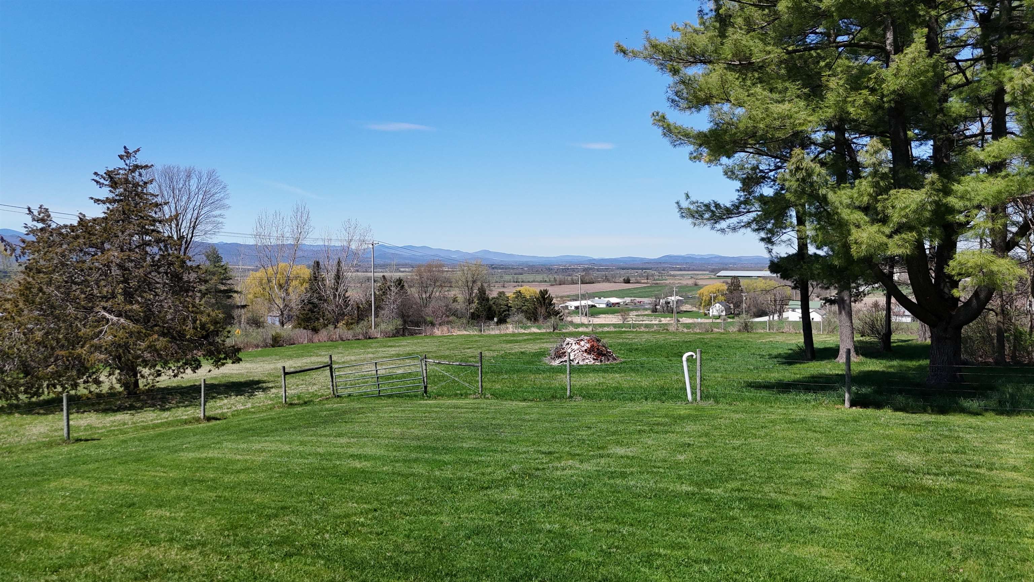
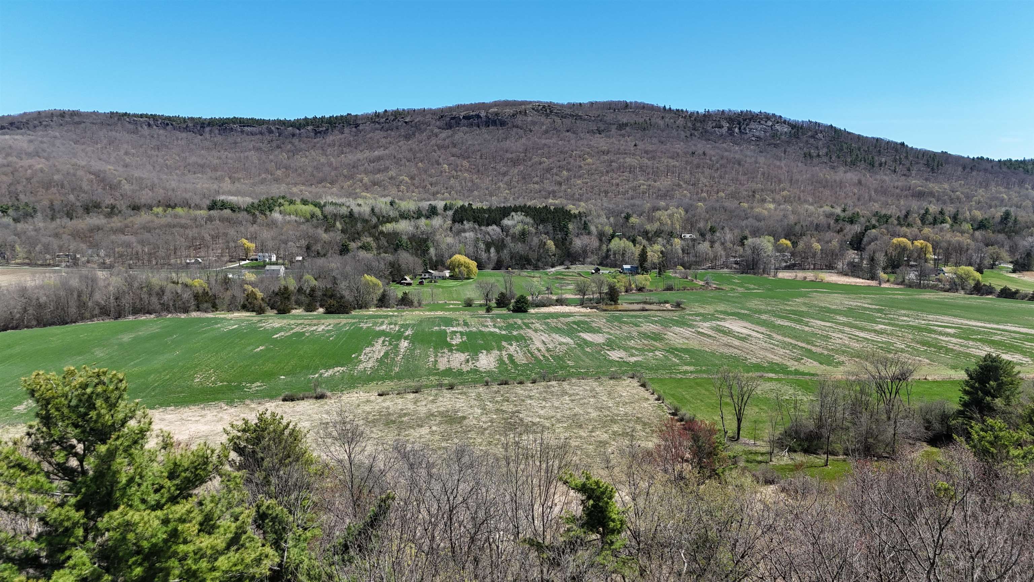
General Property Information
- Property Status:
- Active Under Contract
- Price:
- $579, 000
- Assessed:
- $0
- Assessed Year:
- County:
- VT-Addison
- Acres:
- 10.10
- Property Type:
- Single Family
- Year Built:
- 1985
- Agency/Brokerage:
- Elizabeth Marino
Champlain Valley Properties - Bedrooms:
- 4
- Total Baths:
- 2
- Sq. Ft. (Total):
- 2592
- Tax Year:
- 2024
- Taxes:
- $8, 293
- Association Fees:
This comfortable and conveniently located home is waiting for its next owner! Sited on 10 acres offering sweeping westerly views of the Champlain Valley and Adirondack Mountains. The covered front porch is perfectly positioned for you to enjoy the view and capture the sunsets. Enter the home through the mudroom, essential in Vermont, with space for your footwear, pegs for your jackets, and a closet for your off-season gear. Continue into the large eat-in kitchen with plenty of counterspace and storage. Enjoy that beautiful view through the window at the kitchen sink! The heart of the home is a spacious living area featuring beautiful cherry floors and ample space for both sitting and dining areas. Ideal for entertaining or quiet evenings at home. Upstairs, you’ll find four bedrooms and a three-quarter bathroom, making this home ideal for families or those needing flexible space for guests or a home office. The property offers endless possibilities. Ideal for a hobby farm, the small barn has water and electricity, and a run-in shed that opens to plenty of fenced acres. Your livestock can meander down the wooded path to a pasture with Snake Mountain as its backdrop. If farming isn’t your thing, the barn could be converted into a studio space. If you like to work on your own vehicles, the oversized garage is equipped with a lift and heat source. The vast trail runs behind the property for outdoor enthusiasts. Start your next chapter here, and make this property your home.
Interior Features
- # Of Stories:
- 1.5
- Sq. Ft. (Total):
- 2592
- Sq. Ft. (Above Ground):
- 2128
- Sq. Ft. (Below Ground):
- 464
- Sq. Ft. Unfinished:
- 600
- Rooms:
- 8
- Bedrooms:
- 4
- Baths:
- 2
- Interior Desc:
- Ceiling Fan, Dining Area, Living/Dining, Laundry - 1st Floor
- Appliances Included:
- Dishwasher, Dryer, Range - Electric, Refrigerator, Washer, Water Heater - Owned
- Flooring:
- Carpet, Hardwood, Tile
- Heating Cooling Fuel:
- Water Heater:
- Basement Desc:
- Concrete, Daylight, Full, Interior Access
Exterior Features
- Style of Residence:
- Cape
- House Color:
- Brown
- Time Share:
- No
- Resort:
- Exterior Desc:
- Exterior Details:
- Barn, Fence - Partial, Natural Shade, Porch - Covered
- Amenities/Services:
- Land Desc.:
- Agricultural, Open, Sloping, View, Wooded
- Suitable Land Usage:
- Roof Desc.:
- Shingle - Asphalt
- Driveway Desc.:
- Gravel
- Foundation Desc.:
- Concrete
- Sewer Desc.:
- Leach Field - Conventionl, On-Site Septic Exists
- Garage/Parking:
- Yes
- Garage Spaces:
- 2
- Road Frontage:
- 550
Other Information
- List Date:
- 2025-05-04
- Last Updated:


