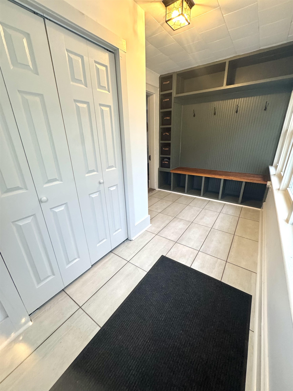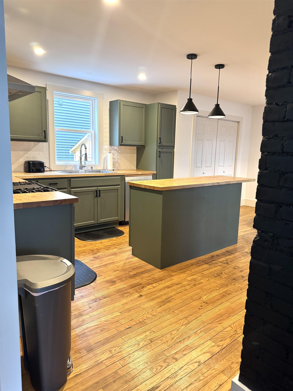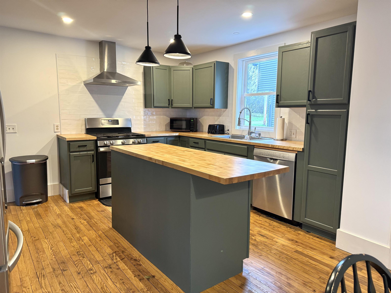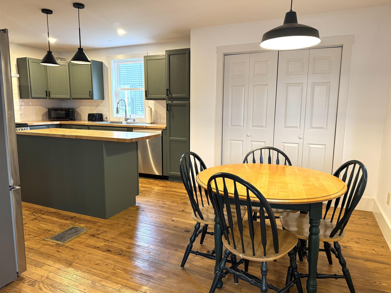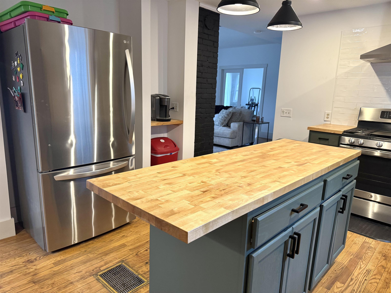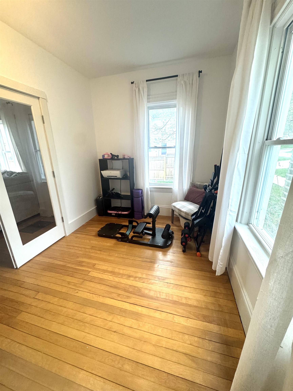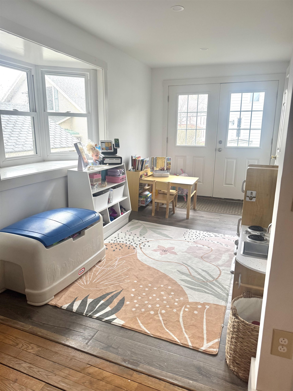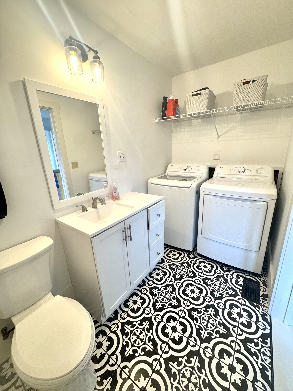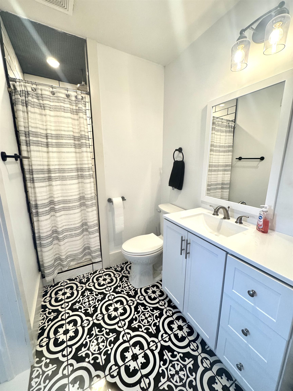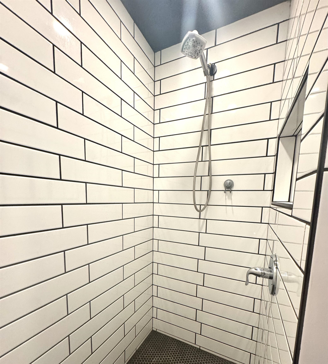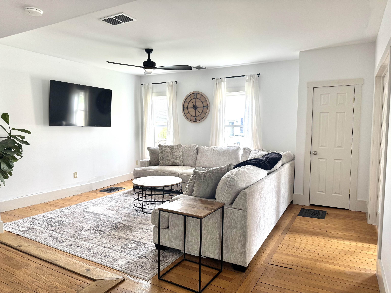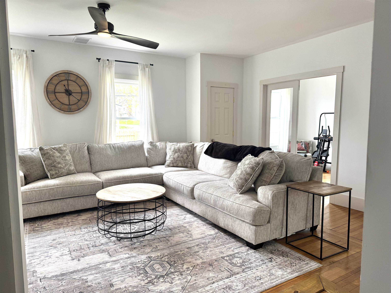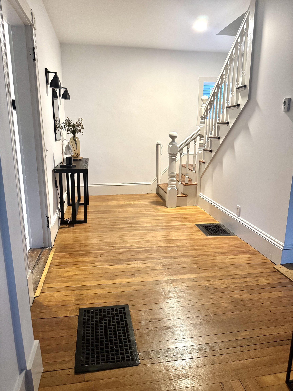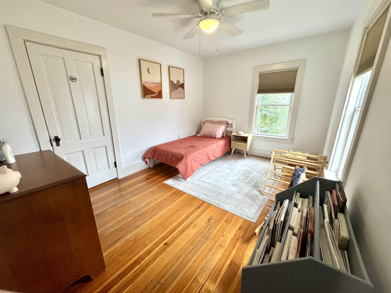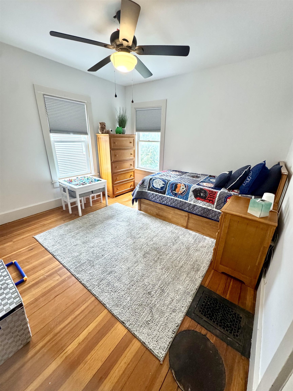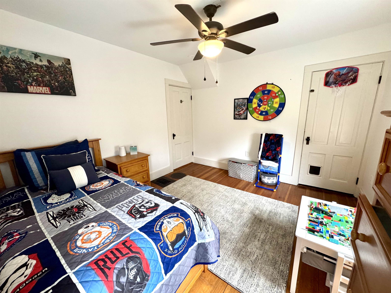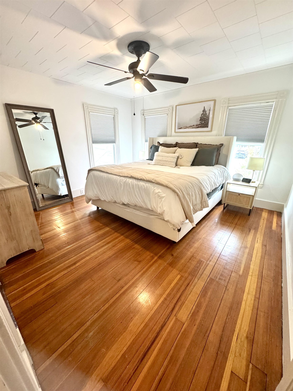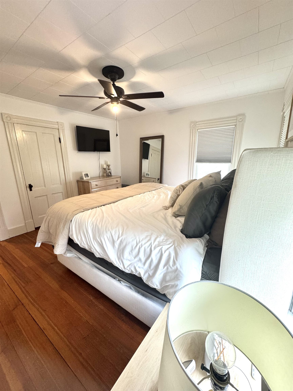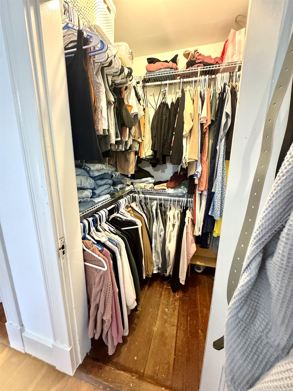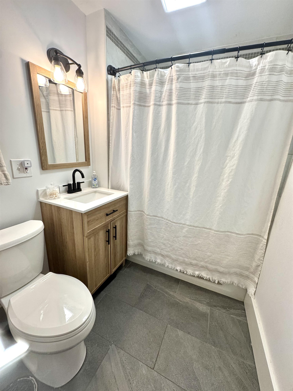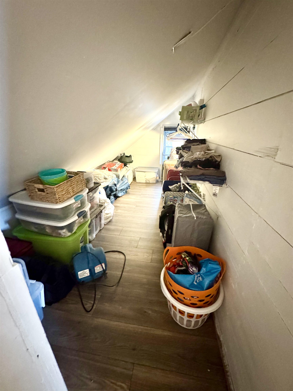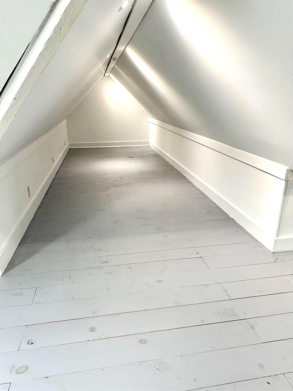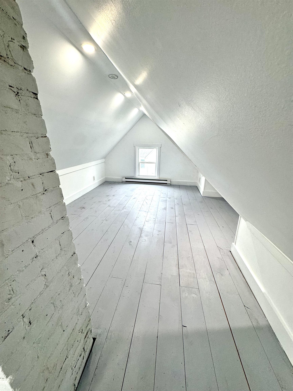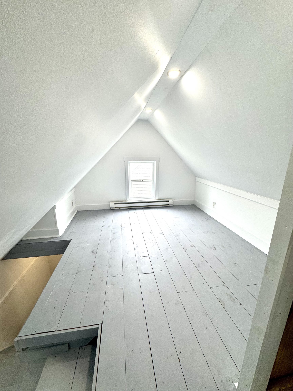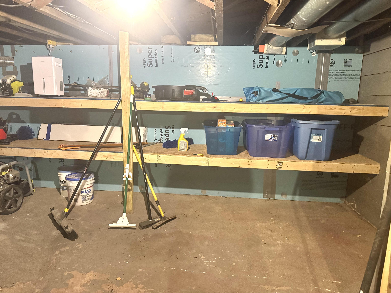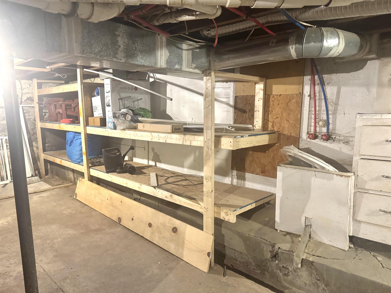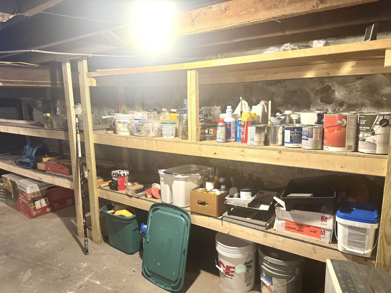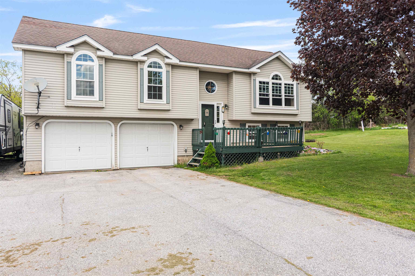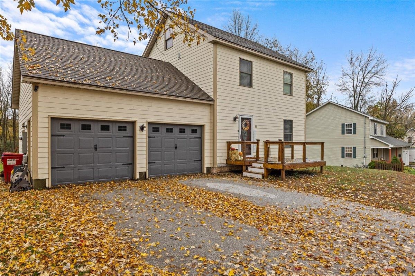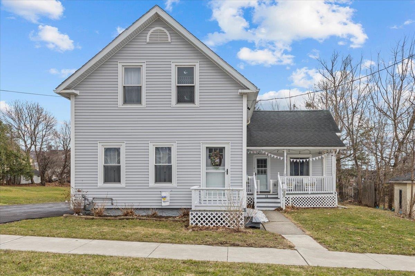1 of 33
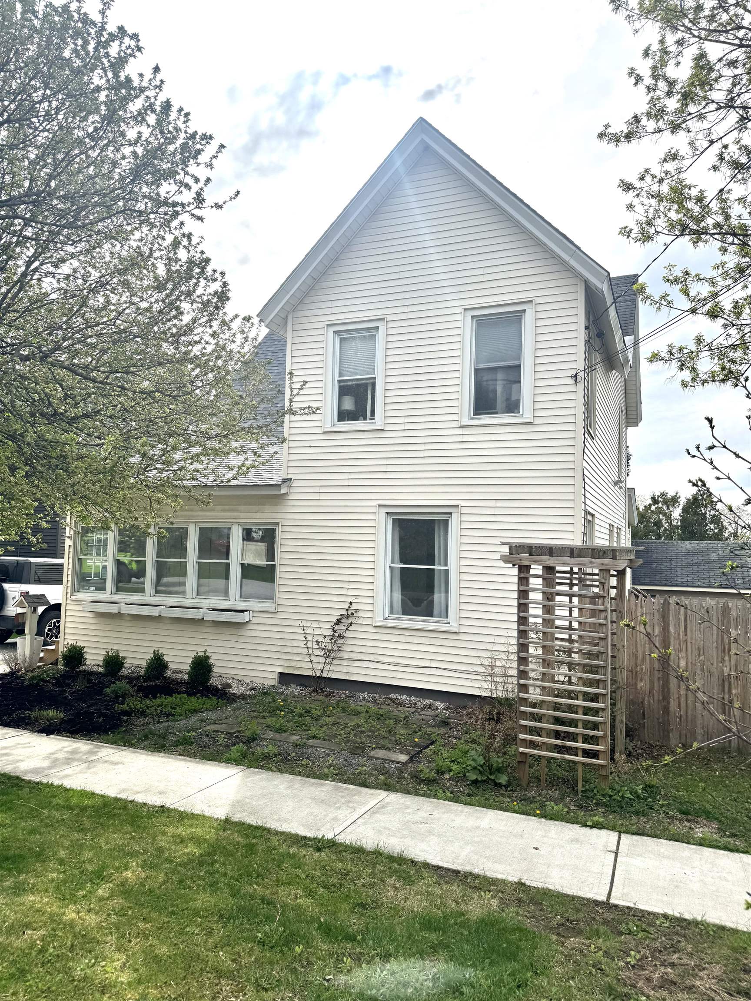
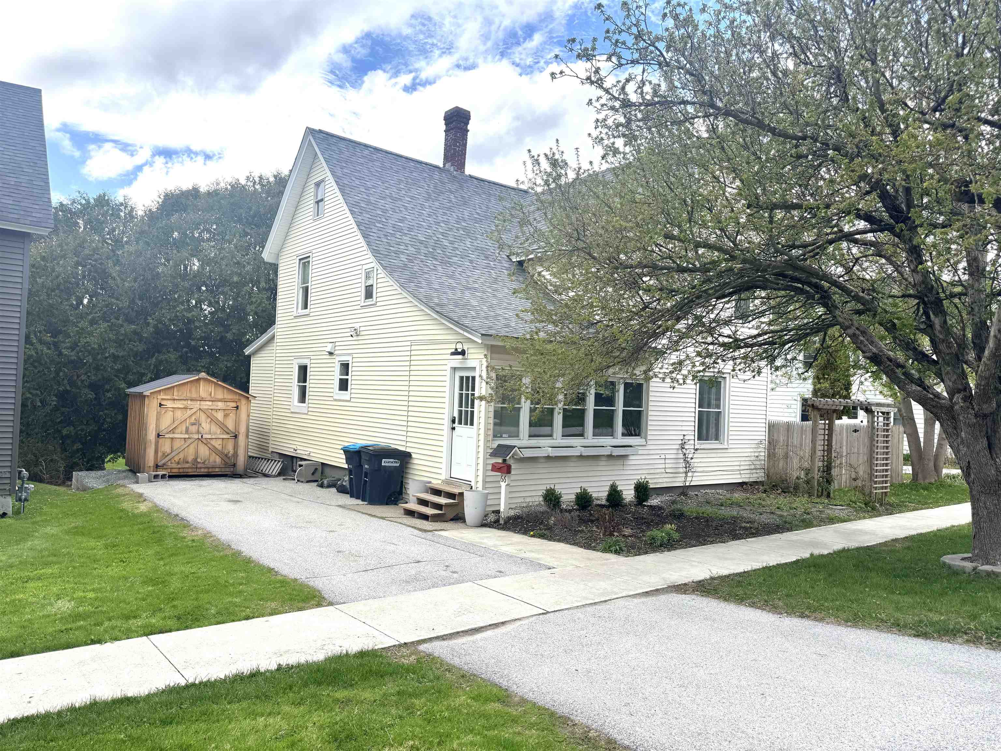
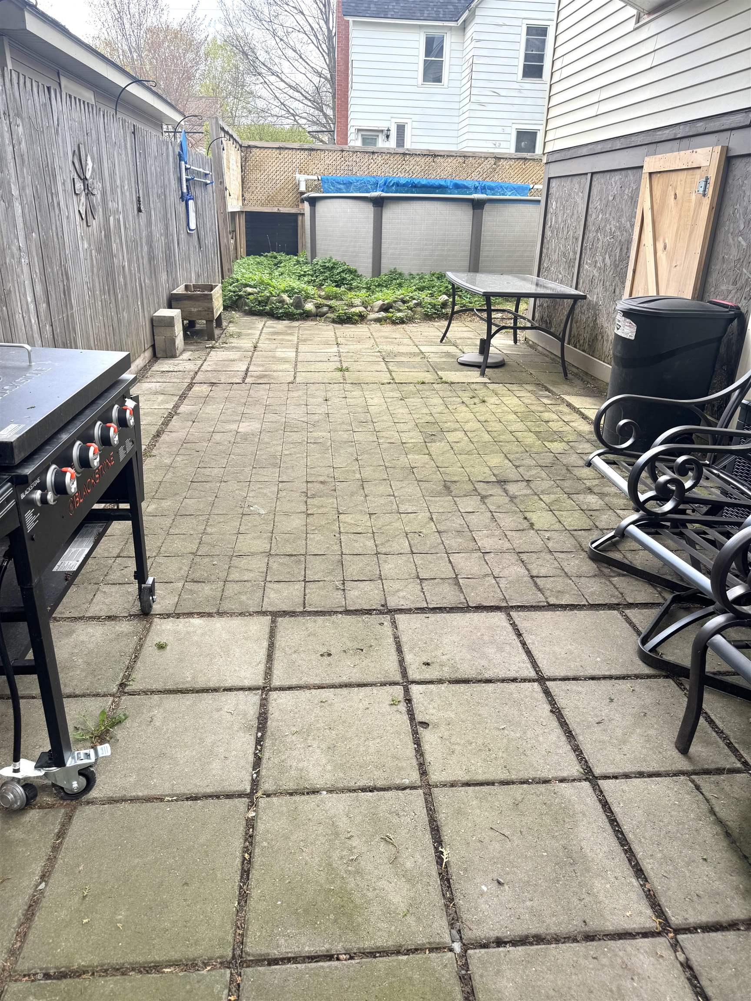

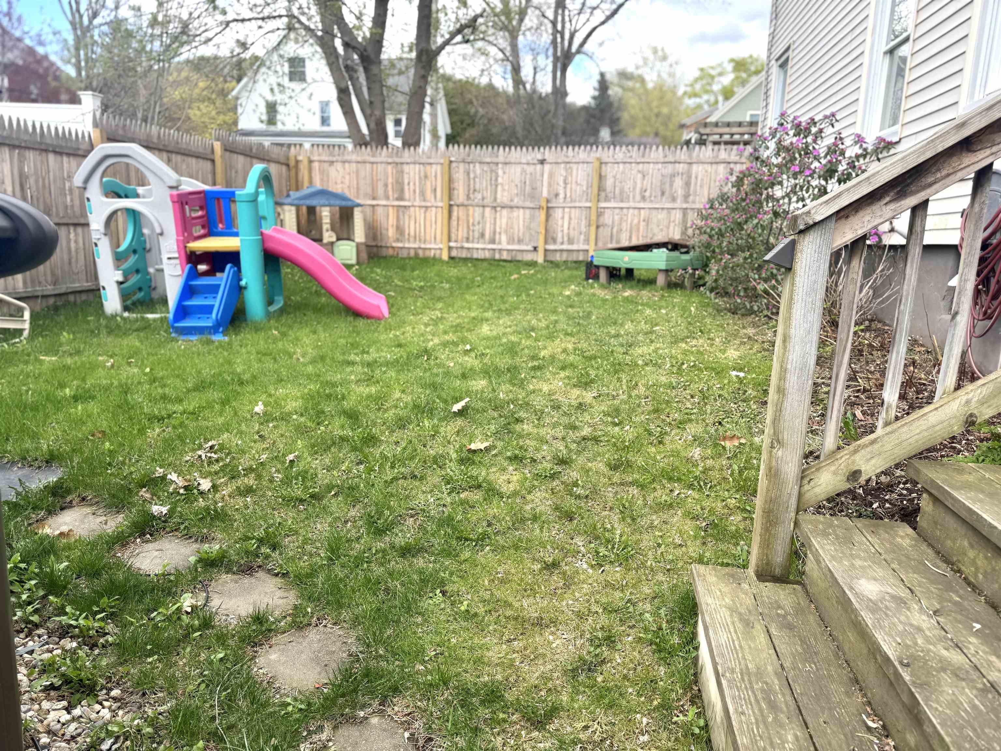
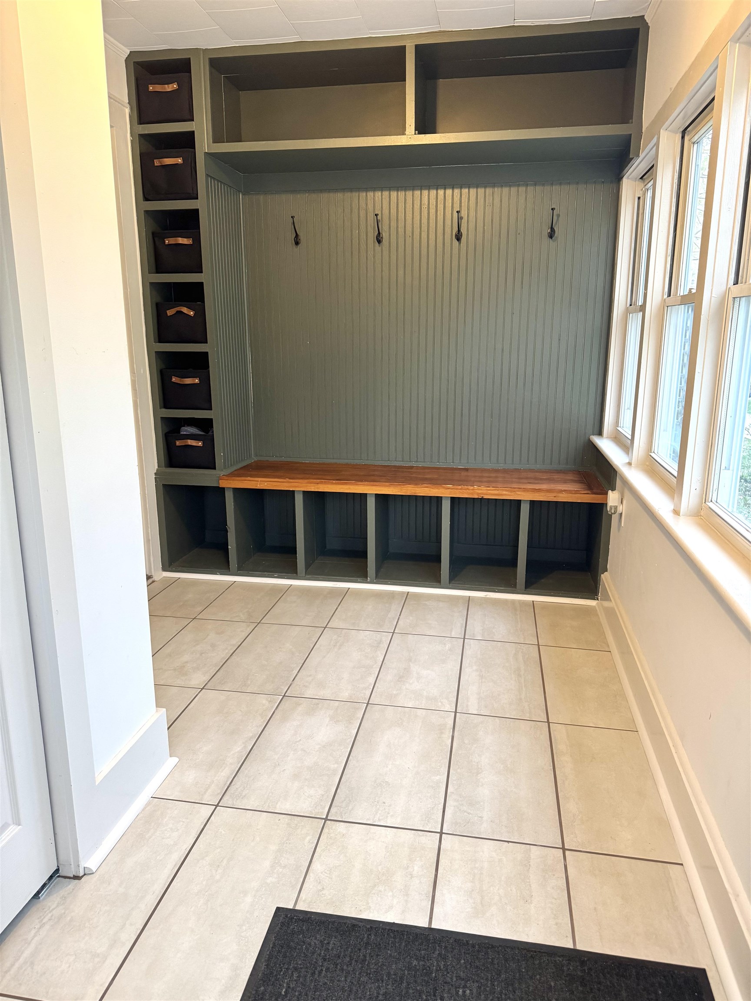
General Property Information
- Property Status:
- Active Under Contract
- Price:
- $435, 000
- Assessed:
- $0
- Assessed Year:
- County:
- VT-Franklin
- Acres:
- 0.09
- Property Type:
- Single Family
- Year Built:
- 1896
- Agency/Brokerage:
- Ashley Lopez
S. R. Smith Real Estate - Bedrooms:
- 3
- Total Baths:
- 2
- Sq. Ft. (Total):
- 1826
- Tax Year:
- 2024
- Taxes:
- $4, 916
- Association Fees:
Welcome to your newly renovated sanctuary in the heart of the city! This stunning 3-bedroom, 2-bathroom home combines urban lifestyle without sacrificing serenity. Step inside where you will find spacious living area, equipped with a fully renovated kitchen, butcher block countertops, and all updated stainless-steel appliances. Suited with a spacious home office, featuring French doors, a large mudroom with a custom-built boot bench, and plenty of storage throughout the home. Outside features a fully fenced in yard perfect for pets and children, perennial landscapes, an above ground pool and a large back patio for entertaining. Convenience is in your reach, this property is in close proximity to downtown St. Albans amenities, I-89, Collins-Perley Sports Complex, Hard'ack Recreation Area, schools, hospital, and parks. Within walking distance to locally owned coffee shops, restaurants, movie theater and shopping. Welcome home! Open house May 10th, 1pm-3pm.
Interior Features
- # Of Stories:
- 2
- Sq. Ft. (Total):
- 1826
- Sq. Ft. (Above Ground):
- 1826
- Sq. Ft. (Below Ground):
- 0
- Sq. Ft. Unfinished:
- 1000
- Rooms:
- 8
- Bedrooms:
- 3
- Baths:
- 2
- Interior Desc:
- Ceiling Fan, Dining Area, Kitchen Island, Kitchen/Dining, Natural Light, Laundry - 1st Floor, Attic - Walkup
- Appliances Included:
- Dishwasher, Dryer - Energy Star, Freezer, Range - Gas, Refrigerator-Energy Star, Washer - Energy Star, Stove - Gas, Water Heater–Natural Gas
- Flooring:
- Tile, Wood, Vinyl Plank
- Heating Cooling Fuel:
- Water Heater:
- Basement Desc:
- Concrete Floor, Sump Pump, Walkout, Interior Access, Exterior Access, Stairs - Basement
Exterior Features
- Style of Residence:
- Multi-Level
- House Color:
- Time Share:
- No
- Resort:
- No
- Exterior Desc:
- Exterior Details:
- Fence - Full, Garden Space, Patio, Pool - Above Ground, Shed
- Amenities/Services:
- Land Desc.:
- Sidewalks, Street Lights, In Town, Near Paths, Near Shopping, Neighborhood, Near Public Transportatn, Near Railroad, Near Hospital, Near School(s)
- Suitable Land Usage:
- Roof Desc.:
- Metal, Shingle
- Driveway Desc.:
- Paved
- Foundation Desc.:
- Concrete, Poured Concrete, Stone
- Sewer Desc.:
- Public
- Garage/Parking:
- No
- Garage Spaces:
- 0
- Road Frontage:
- 68
Other Information
- List Date:
- 2025-05-04
- Last Updated:


