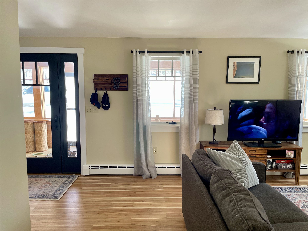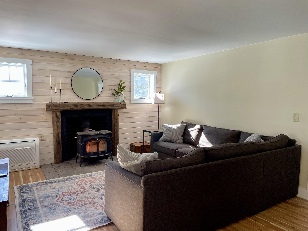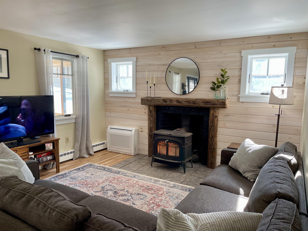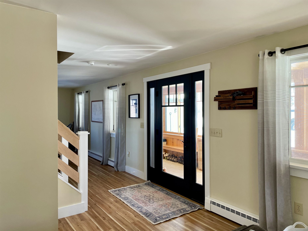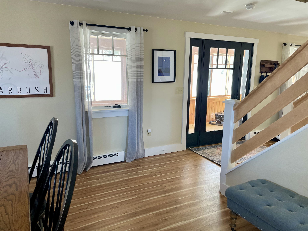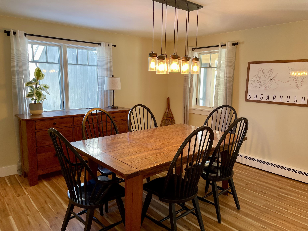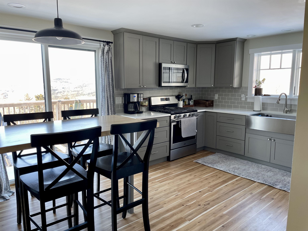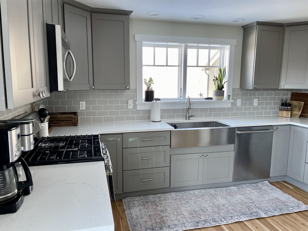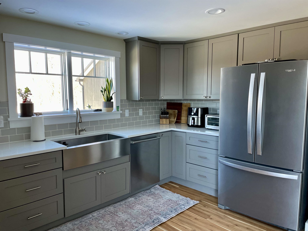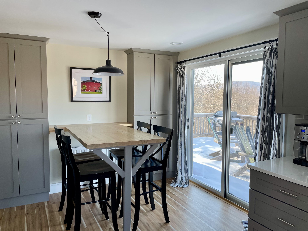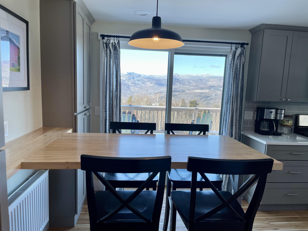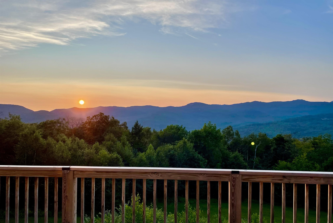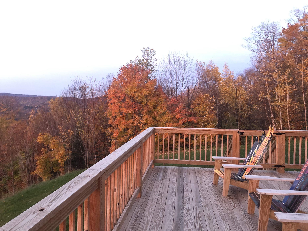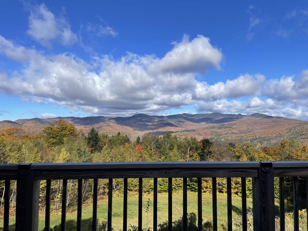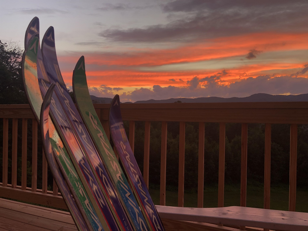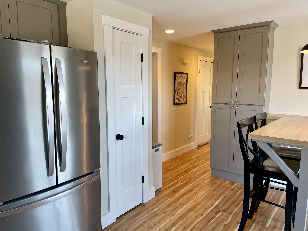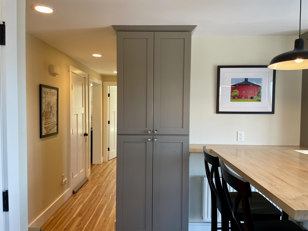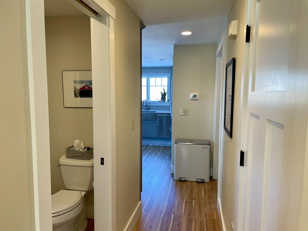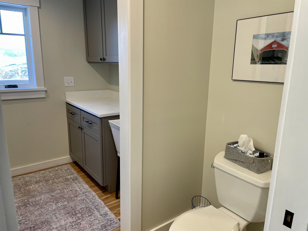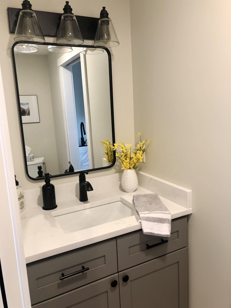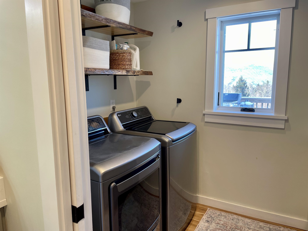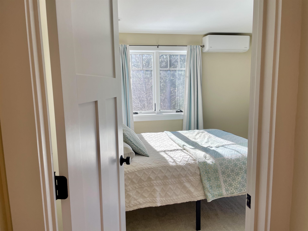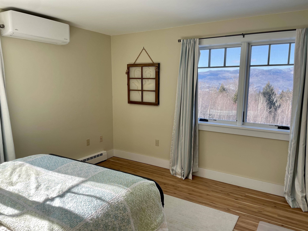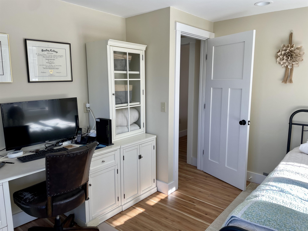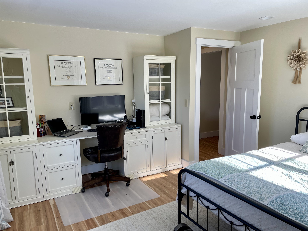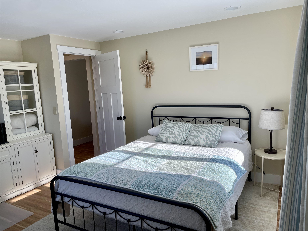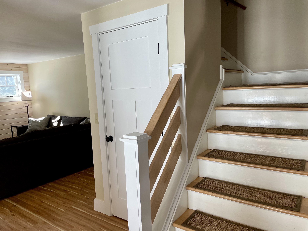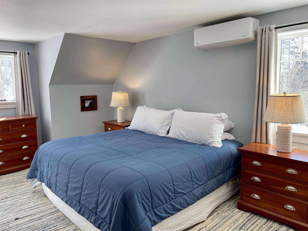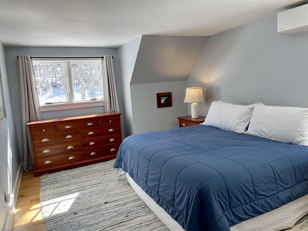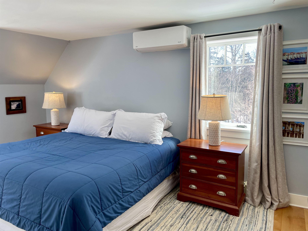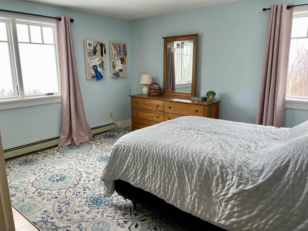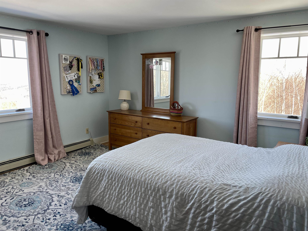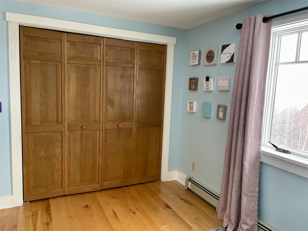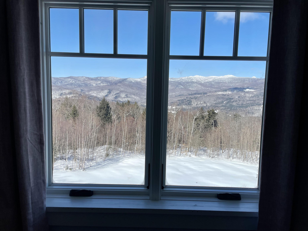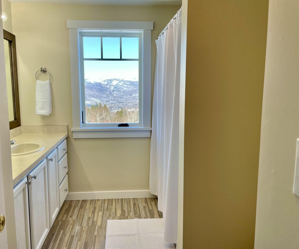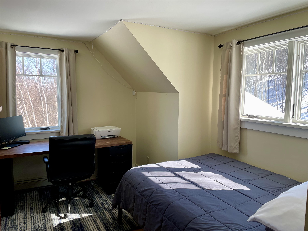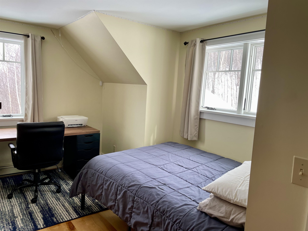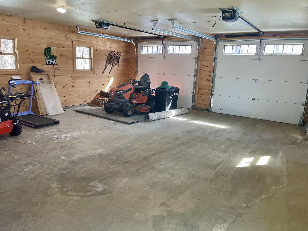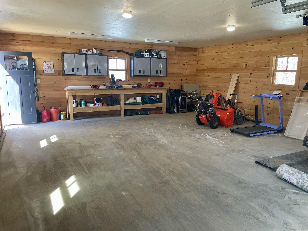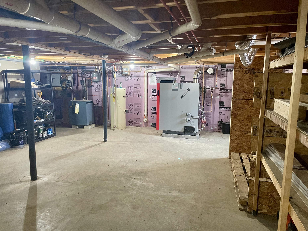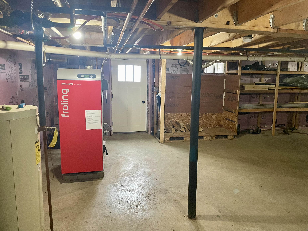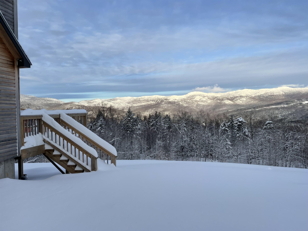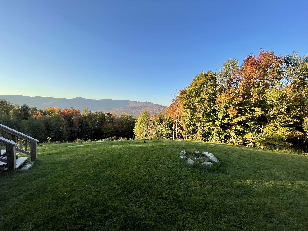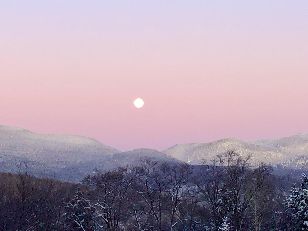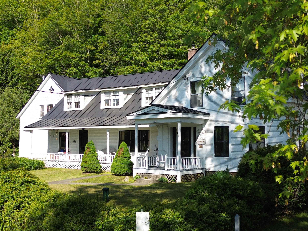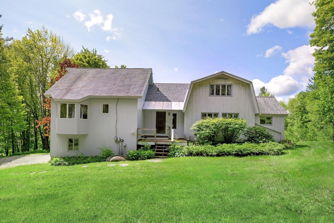1 of 50
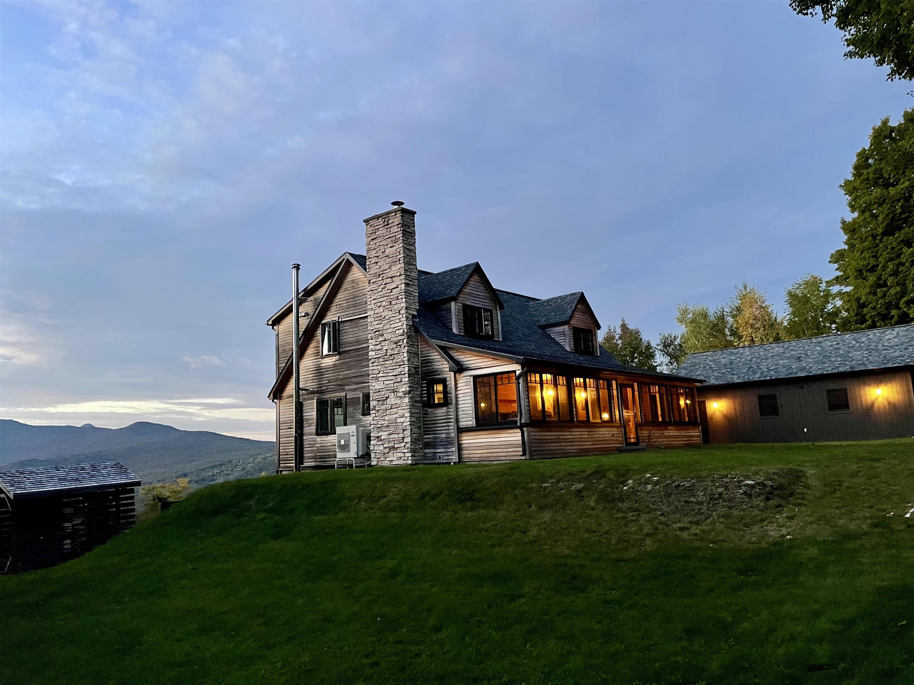
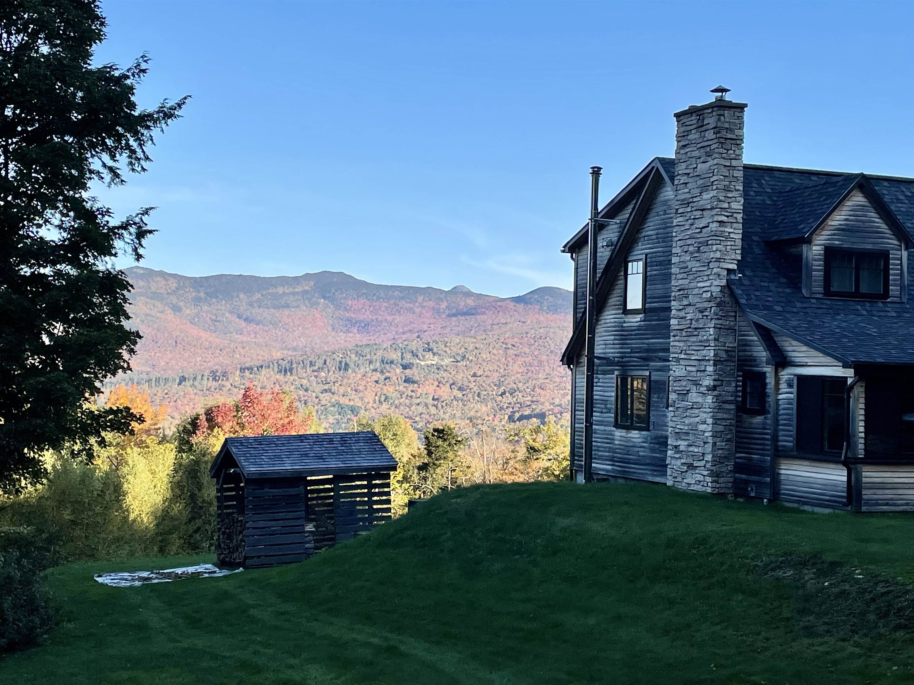
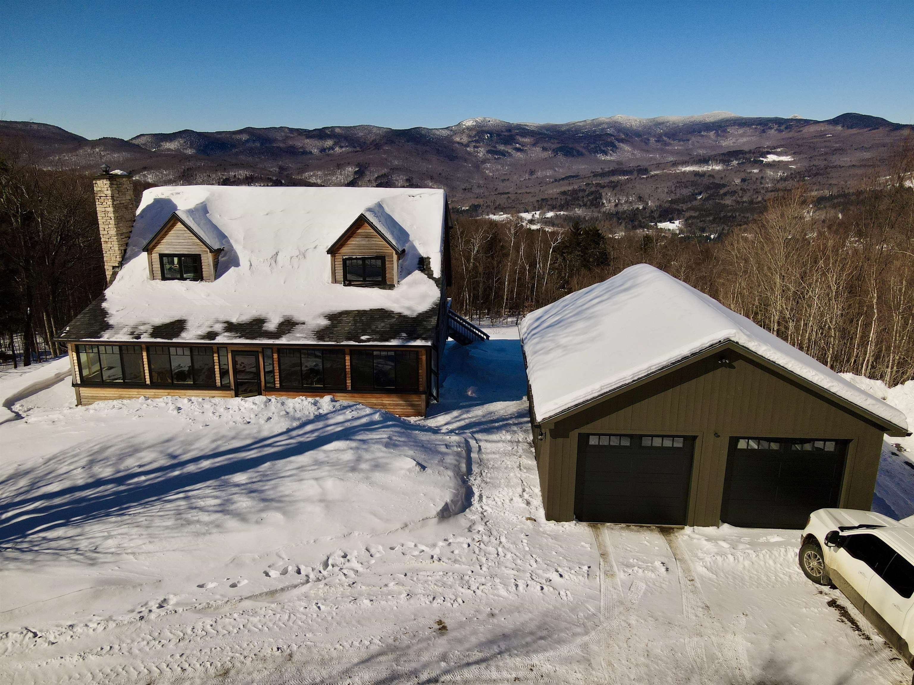
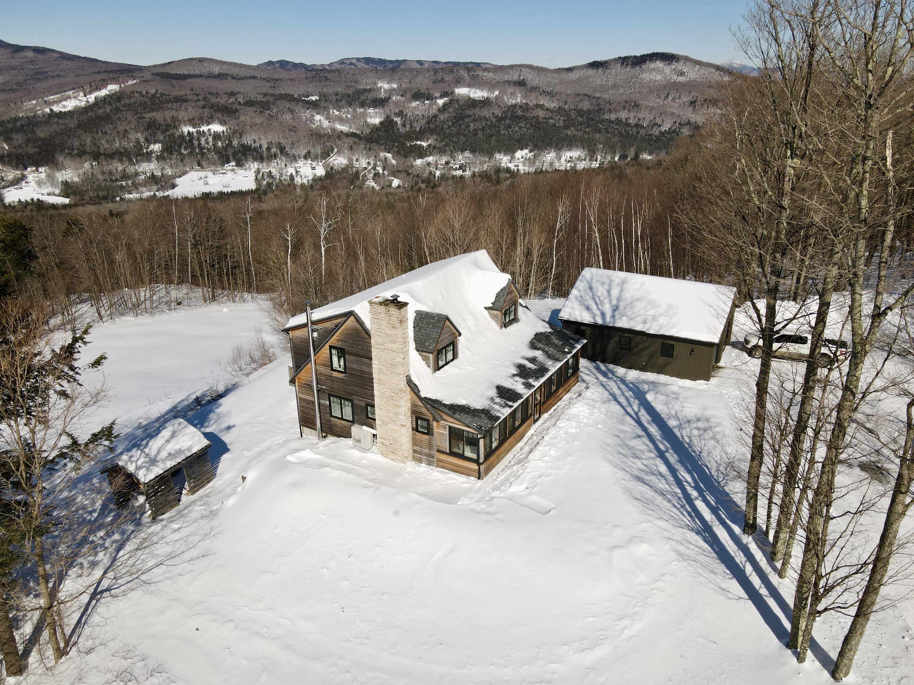
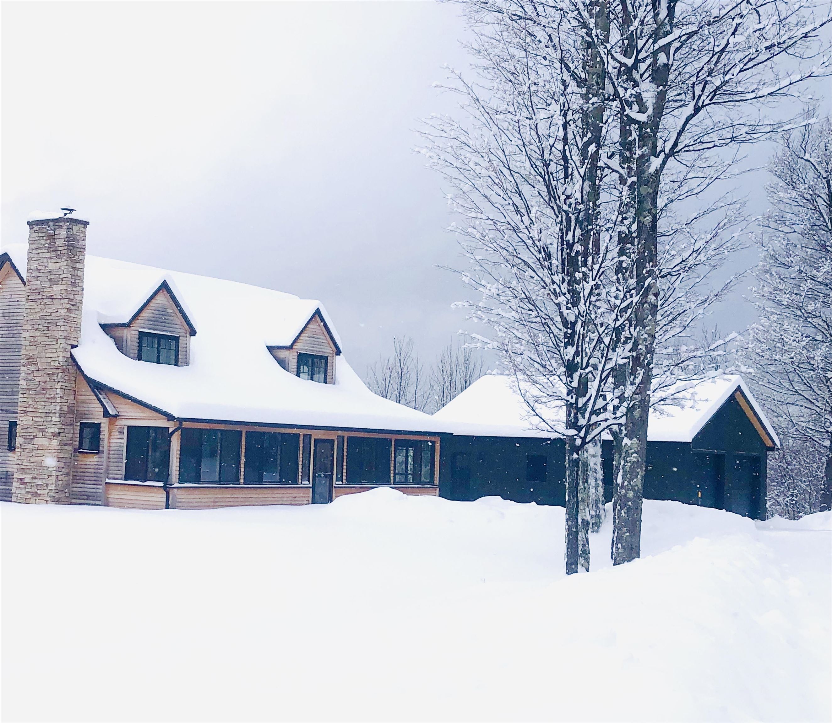
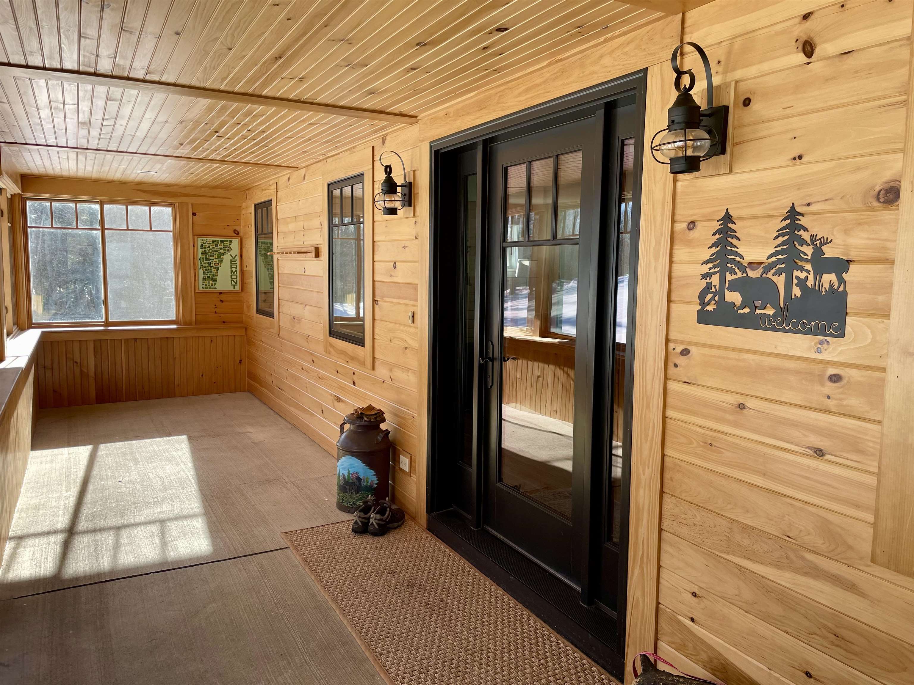
General Property Information
- Property Status:
- Active Under Contract
- Price:
- $899, 000
- Assessed:
- $0
- Assessed Year:
- County:
- VT-Washington
- Acres:
- 28.16
- Property Type:
- Single Family
- Year Built:
- 1995
- Agency/Brokerage:
- Erik Reisner
Mad River Valley Real Estate - Bedrooms:
- 4
- Total Baths:
- 3
- Sq. Ft. (Total):
- 2188
- Tax Year:
- 2024
- Taxes:
- $7, 834
- Association Fees:
Enjoy end of the road privacy and panoramic views of the Green Mountains spanning from the southeast to the northeast. This cape in the heart of the Mad River Valley has been completely renovated and is ready for you to move right in! This homestead has undergone a complete transformation over the past several years. New windows, siding and added insulation on the outside. Inside you will find a new kitchen, flooring, trim, several replacement doors, and a new mini-split system. Even the garage has been renovated with new siding, doors, poured concrete floor, live-edge work bench, and heat! Literally no surface has been untouched. The home can be heated in multiple ways including a state of the art wood-fired boiler and hot water storage system with an automatic switch that engages the propane-fired boiler. With the insulation upgrades, the wood stove can keep the home warm and toasty on its own, plus the brand new mini splits can heat as well as cool! Relax on the large deck and take in the expansive views and watch the sun set. The location is convenient to town, Sugarbush Resort, Mad River Glen, as well as easy access to interstate 89, Montpelier and Waterbury. Come live the good life here in the Mad River Valley! Showings Commence on Friday May 9.
Interior Features
- # Of Stories:
- 2
- Sq. Ft. (Total):
- 2188
- Sq. Ft. (Above Ground):
- 2188
- Sq. Ft. (Below Ground):
- 0
- Sq. Ft. Unfinished:
- 1120
- Rooms:
- 8
- Bedrooms:
- 4
- Baths:
- 3
- Interior Desc:
- Attic - Hatch/Skuttle, Ceiling Fan, Kitchen/Dining, Primary BR w/ BA, Natural Light, Walk-in Closet, Laundry - 1st Floor
- Appliances Included:
- Dishwasher, Dryer, Range - Gas, Refrigerator, Water Heater - Off Boiler, Vented Exhaust Fan
- Flooring:
- Combination, Hardwood, Laminate
- Heating Cooling Fuel:
- Water Heater:
- Basement Desc:
- Concrete Floor, Full, Insulated, Stairs - Interior, Interior Access, Exterior Access
Exterior Features
- Style of Residence:
- Cape
- House Color:
- Natural
- Time Share:
- No
- Resort:
- No
- Exterior Desc:
- Exterior Details:
- Deck, Porch - Enclosed, Windows - Energy Star
- Amenities/Services:
- Land Desc.:
- Country Setting, Field/Pasture, Mountain View, Secluded, Rural
- Suitable Land Usage:
- Roof Desc.:
- Shingle - Asphalt
- Driveway Desc.:
- Gravel
- Foundation Desc.:
- Concrete
- Sewer Desc.:
- 1000 Gallon, Concrete, Leach Field, Pumping Station, Septic
- Garage/Parking:
- Yes
- Garage Spaces:
- 2
- Road Frontage:
- 0
Other Information
- List Date:
- 2025-05-05
- Last Updated:


