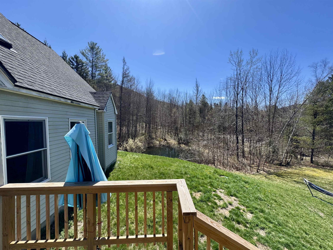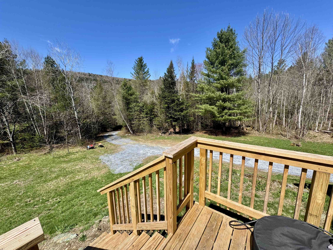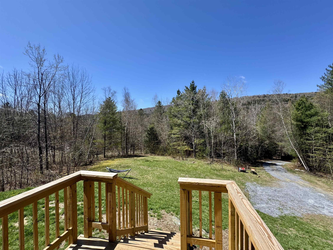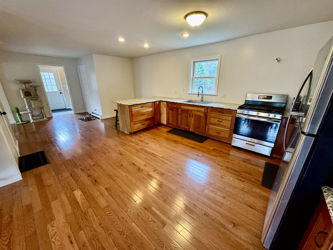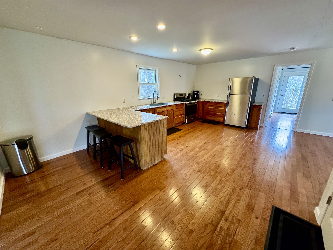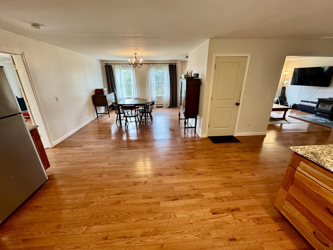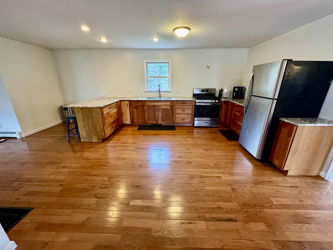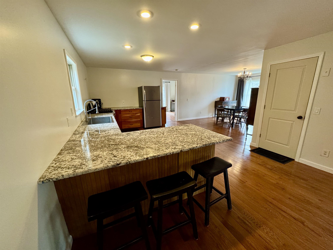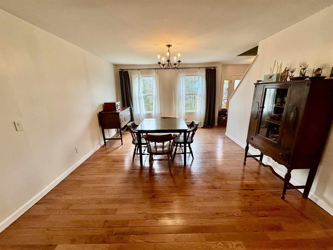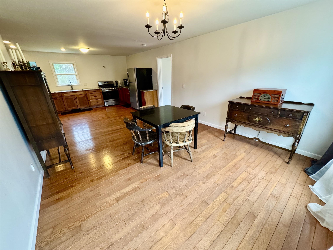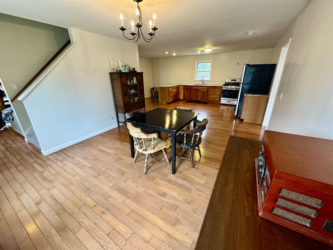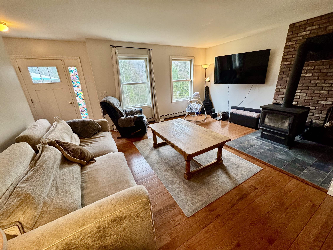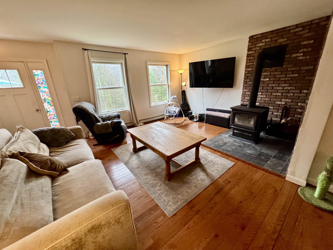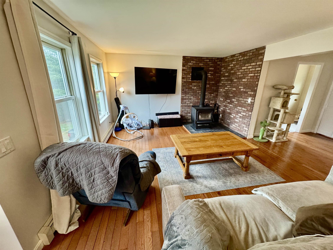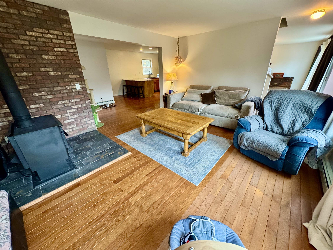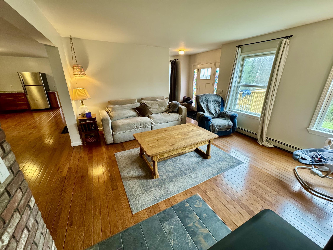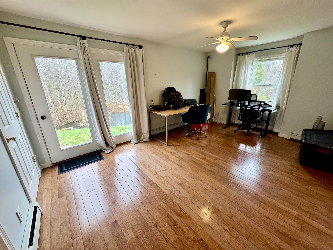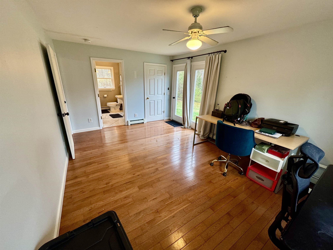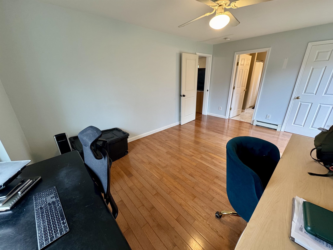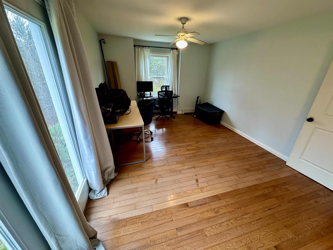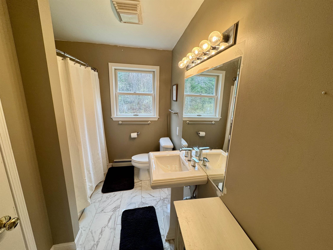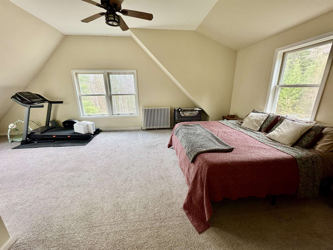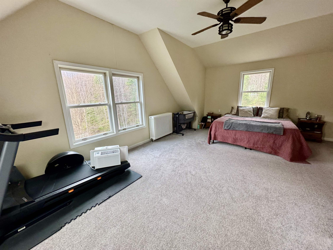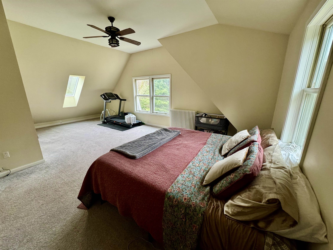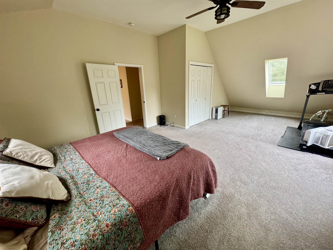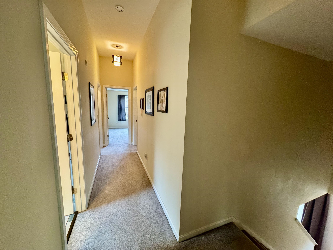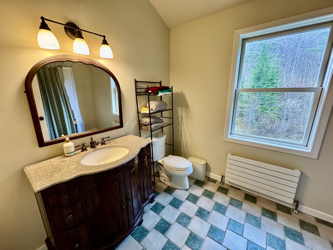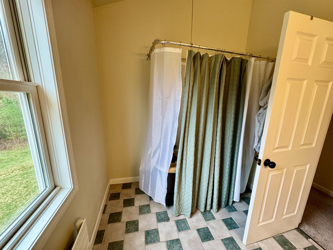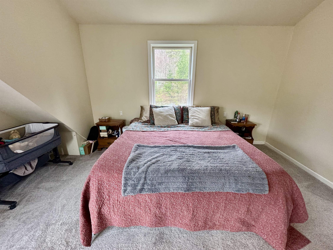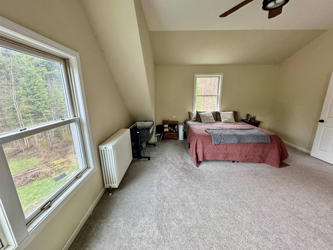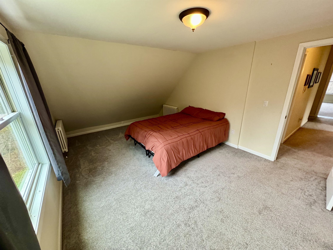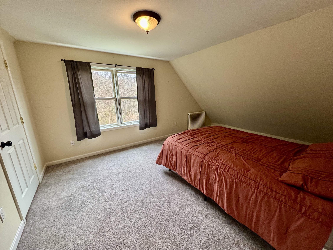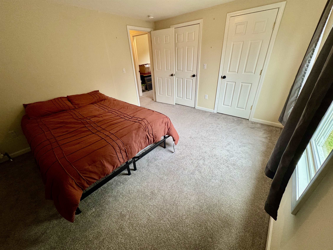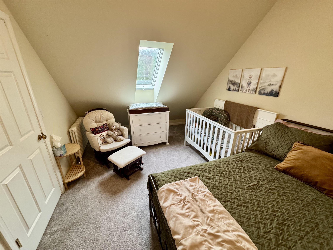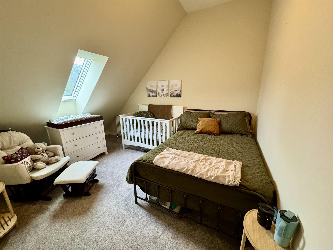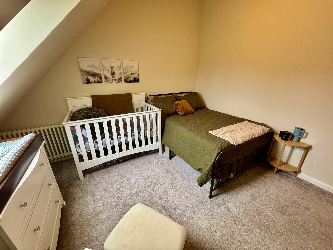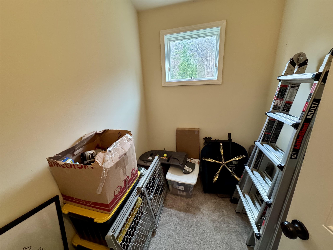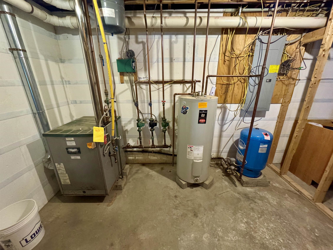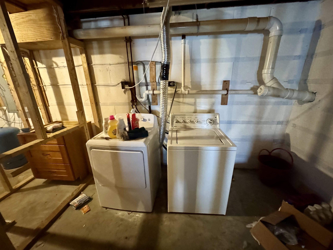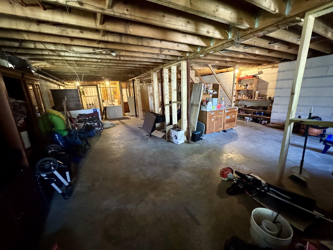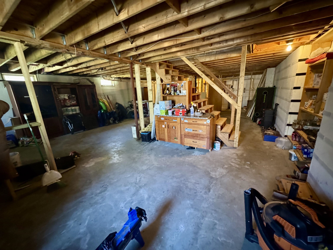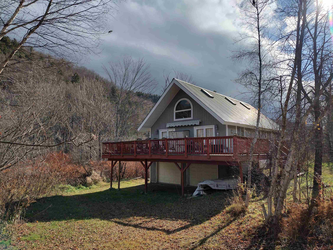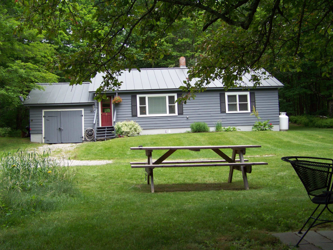1 of 47
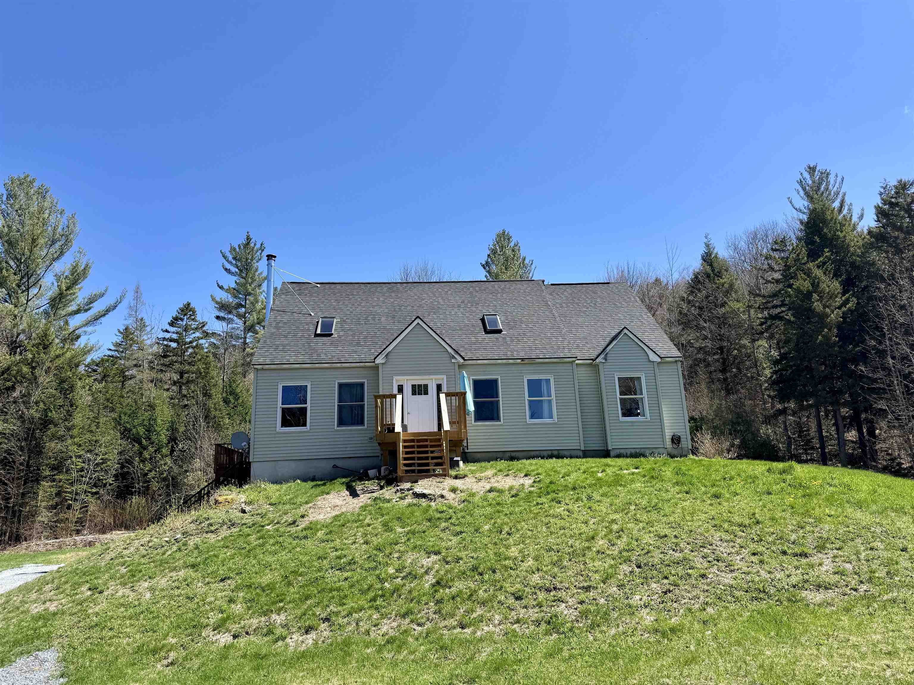
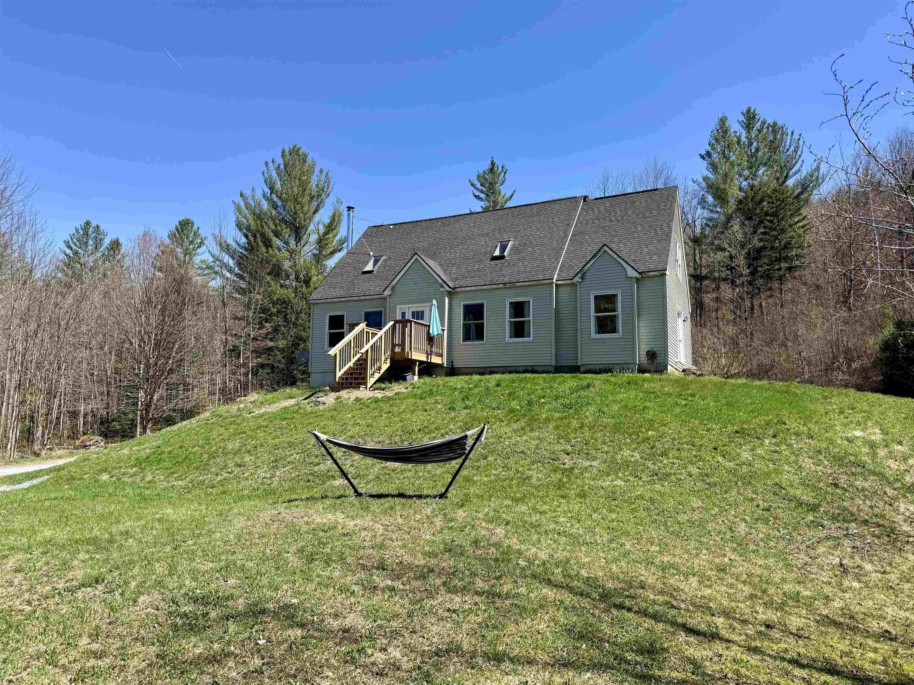
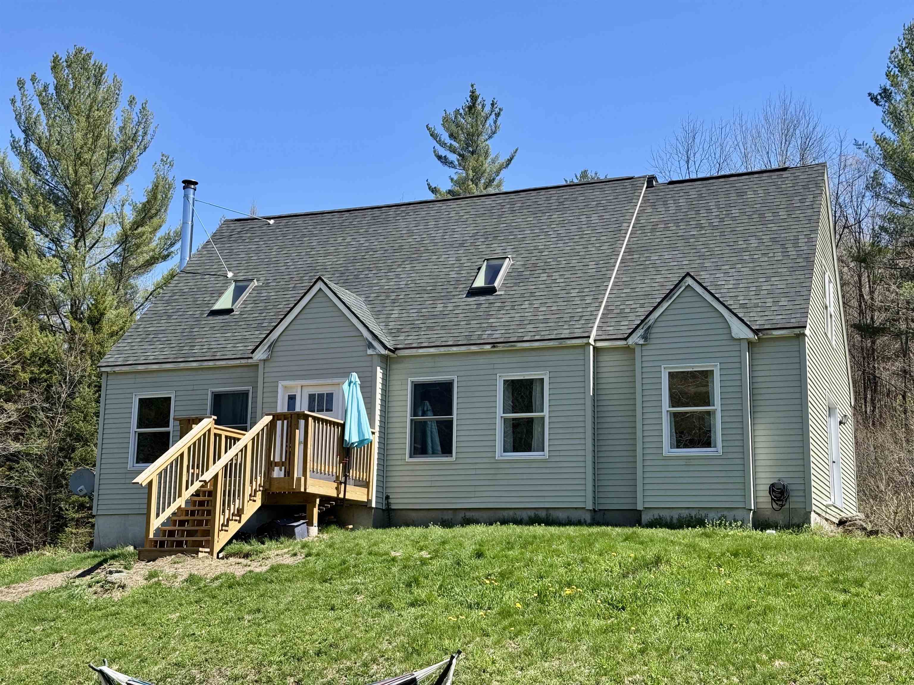
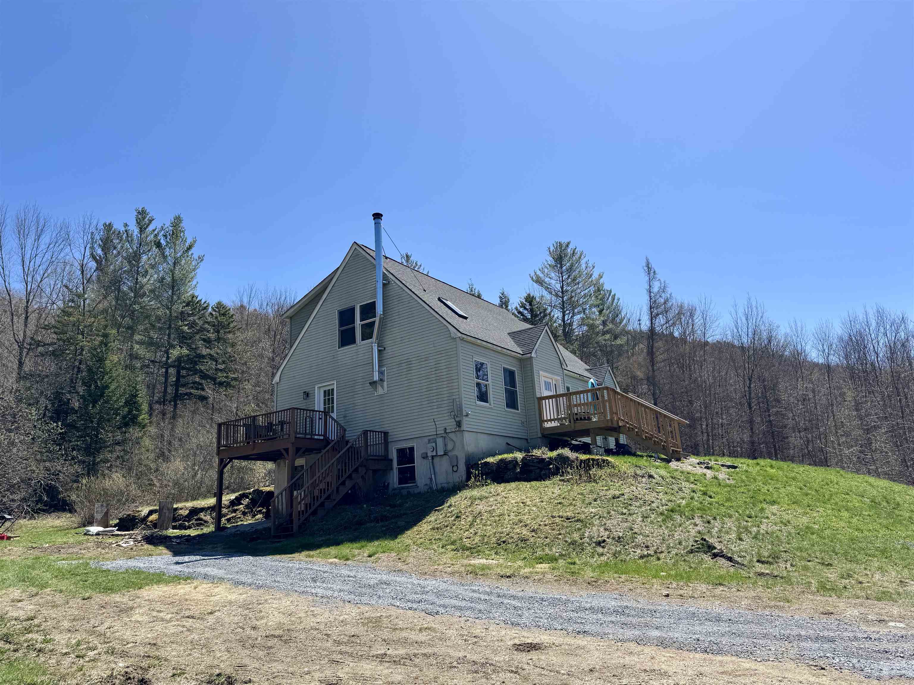
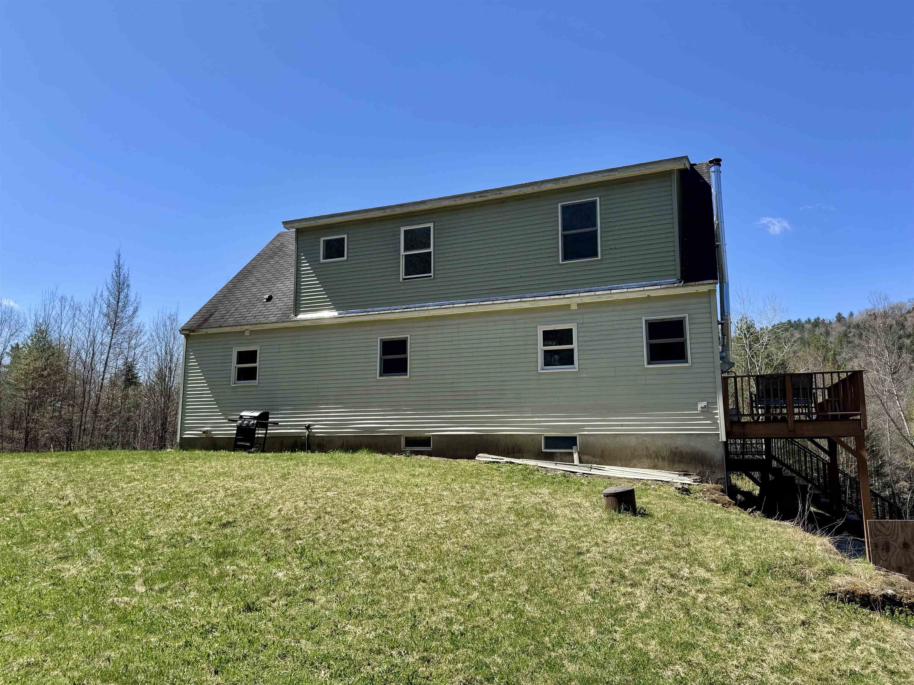
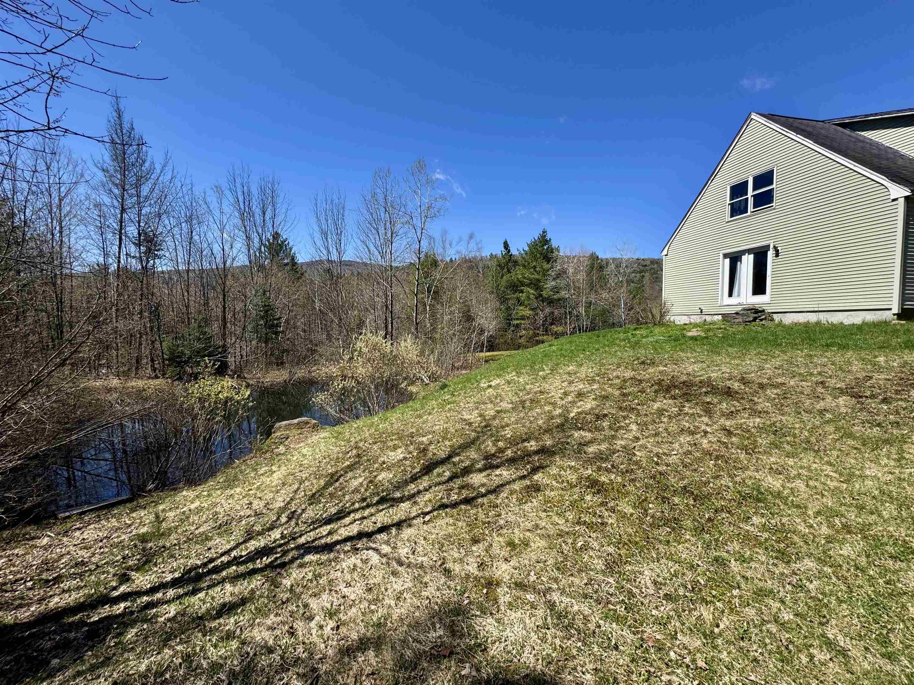
General Property Information
- Property Status:
- Active
- Price:
- $440, 000
- Assessed:
- $0
- Assessed Year:
- County:
- VT-Addison
- Acres:
- 17.00
- Property Type:
- Single Family
- Year Built:
- 2002
- Agency/Brokerage:
- Erik Reisner
Mad River Valley Real Estate - Bedrooms:
- 3
- Total Baths:
- 2
- Sq. Ft. (Total):
- 2270
- Tax Year:
- 2024
- Taxes:
- $5, 070
- Association Fees:
Nestled on 17 private acres this Cape Cod-style home offers 3+ bedrooms and 2 bathrooms, with 2, 270 square feet of finished living space, with a full unfinished basement that is ready to be finished for more living and recreation space. The property features a private pond, western mountain views, hiking/snowshoeing trails, and ample outdoor space suitable for gardening. Enjoy the open concept first floor layout which is perfect for entertaining family and friends. There is a first floor primary bedroom suite with walk in closet that is currently being used as a home office. Upstairs you will find two more generous-sized bedrooms, a nursery, and bonus small home office space as well as a large full bathroom. Welcome to Granville! Delayed Showings: Showings commence on 5/9/2025.
Interior Features
- # Of Stories:
- 2
- Sq. Ft. (Total):
- 2270
- Sq. Ft. (Above Ground):
- 2270
- Sq. Ft. (Below Ground):
- 0
- Sq. Ft. Unfinished:
- 1294
- Rooms:
- 8
- Bedrooms:
- 3
- Baths:
- 2
- Interior Desc:
- Ceiling Fan, Dining Area, Kitchen/Dining, Natural Light, Skylight, Storage - Indoor, Laundry - Basement
- Appliances Included:
- Dryer, Range - Gas, Refrigerator, Washer, Water Heater-Gas-LP/Bttle, Water Heater - Tank
- Flooring:
- Carpet, Ceramic Tile, Combination, Wood
- Heating Cooling Fuel:
- Water Heater:
- Basement Desc:
- Concrete Floor, Daylight, Full, Insulated, Stairs - Interior, Unfinished, Walkout, Interior Access, Exterior Access
Exterior Features
- Style of Residence:
- Cape
- House Color:
- Tan
- Time Share:
- No
- Resort:
- No
- Exterior Desc:
- Exterior Details:
- Deck, Garden Space, Window Screens, Windows - Double Pane
- Amenities/Services:
- Land Desc.:
- Country Setting, Landscaped, Level, Mountain View, Pond, Rolling, Secluded, Sloping, Subdivision, View, Walking Trails, Wooded, Rural
- Suitable Land Usage:
- Roof Desc.:
- Shingle - Asphalt
- Driveway Desc.:
- Dirt
- Foundation Desc.:
- Concrete
- Sewer Desc.:
- 1000 Gallon, Concrete, Leach Field, On-Site Septic Exists, Private
- Garage/Parking:
- No
- Garage Spaces:
- 0
- Road Frontage:
- 0
Other Information
- List Date:
- 2025-05-05
- Last Updated:


