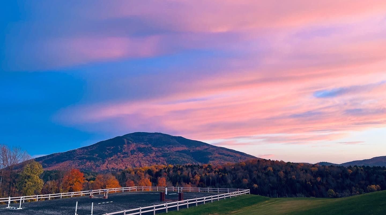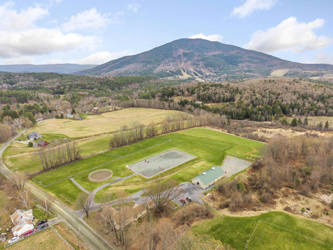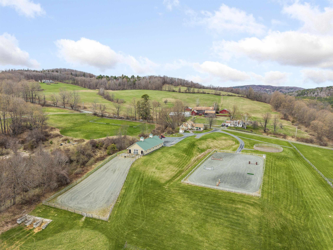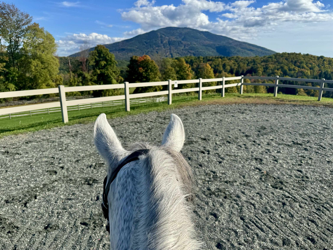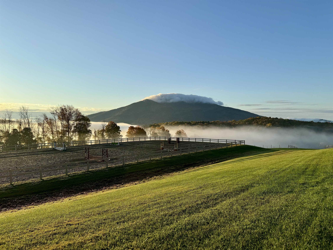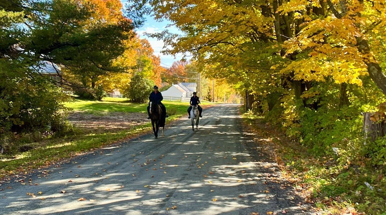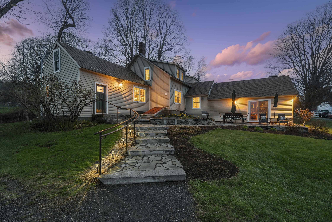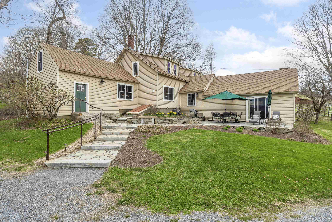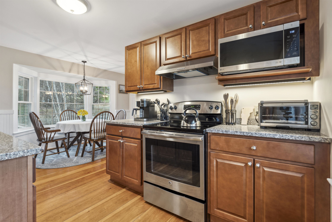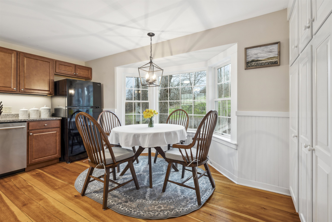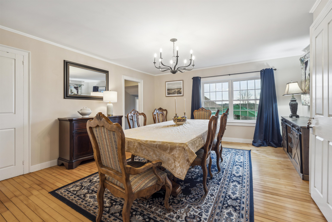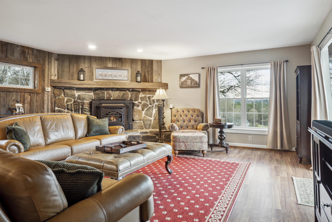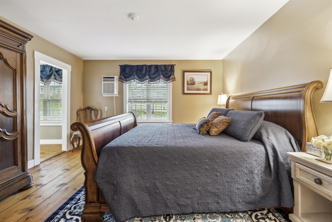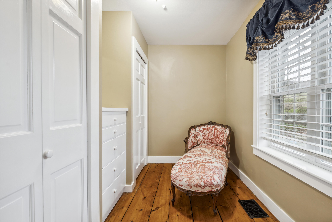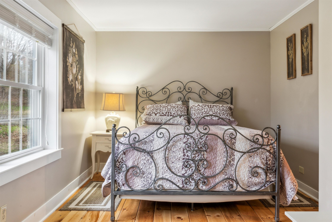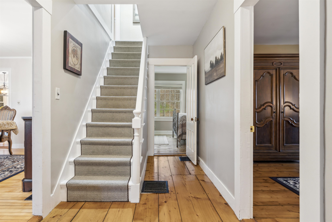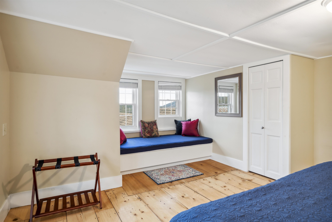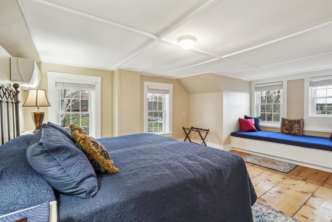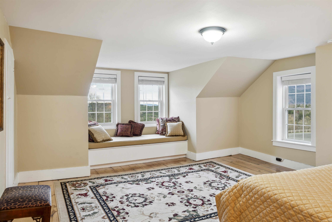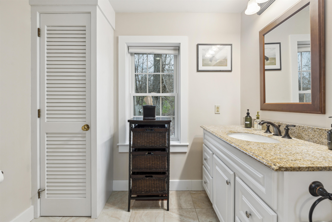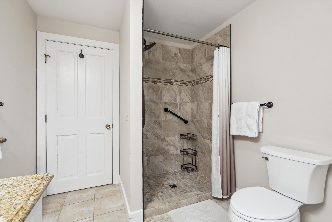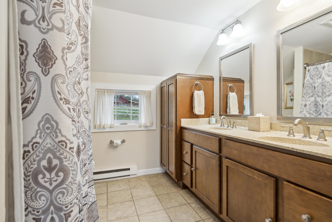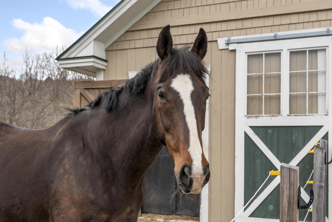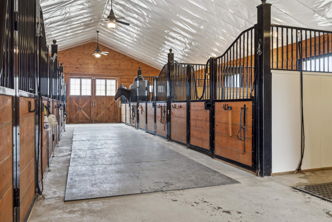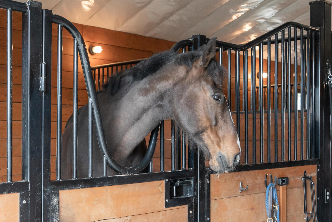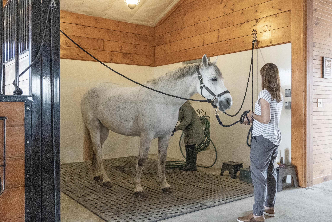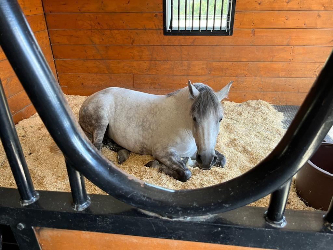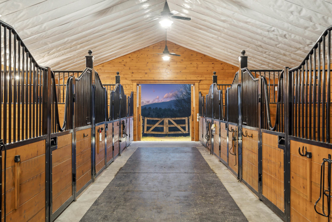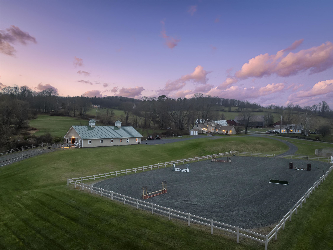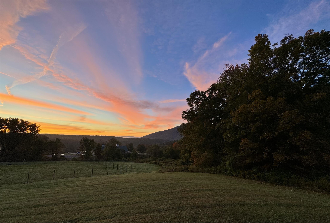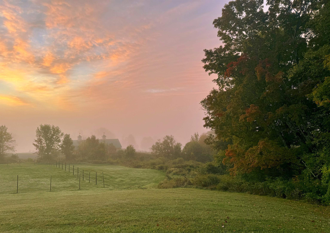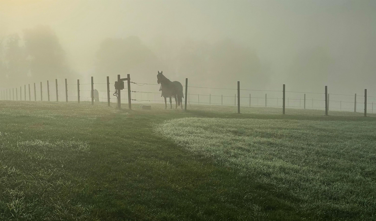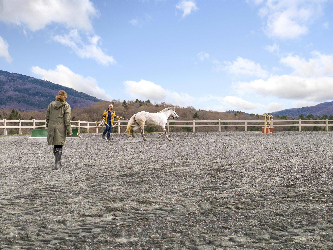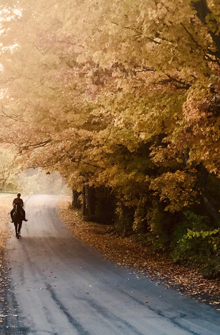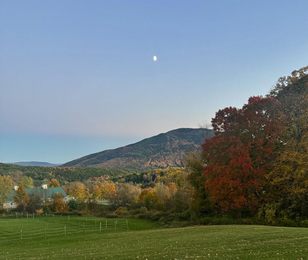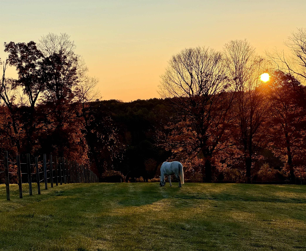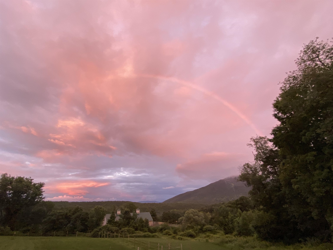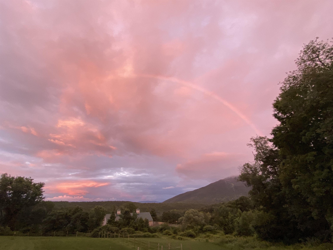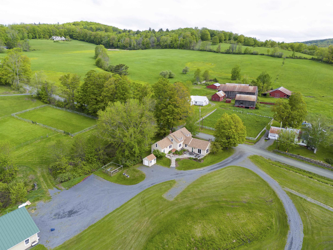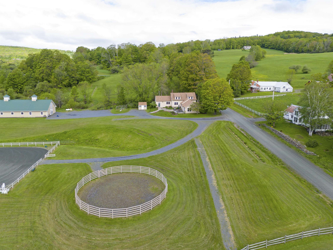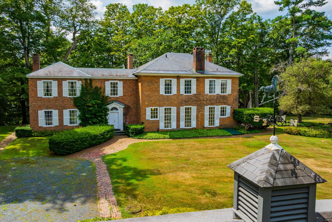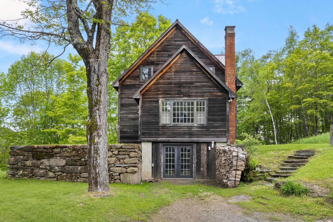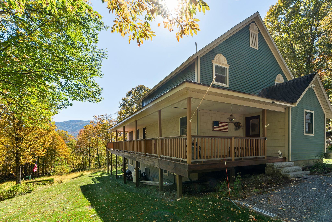1 of 46
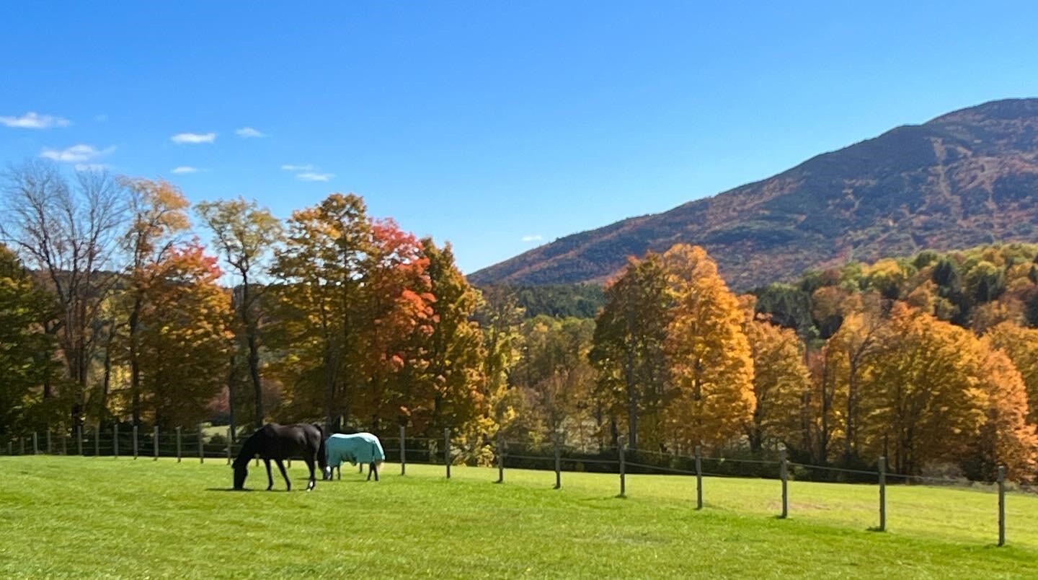
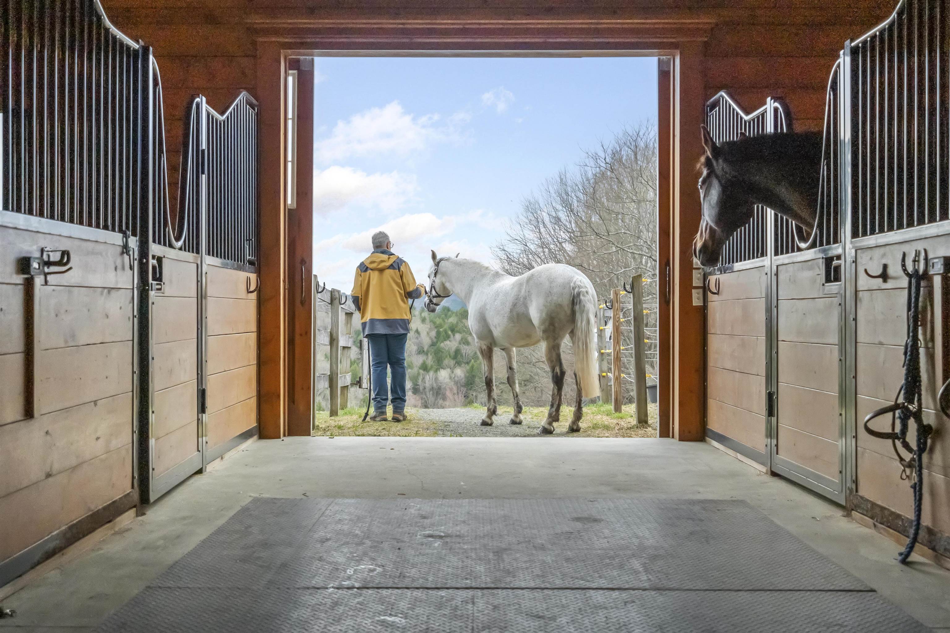
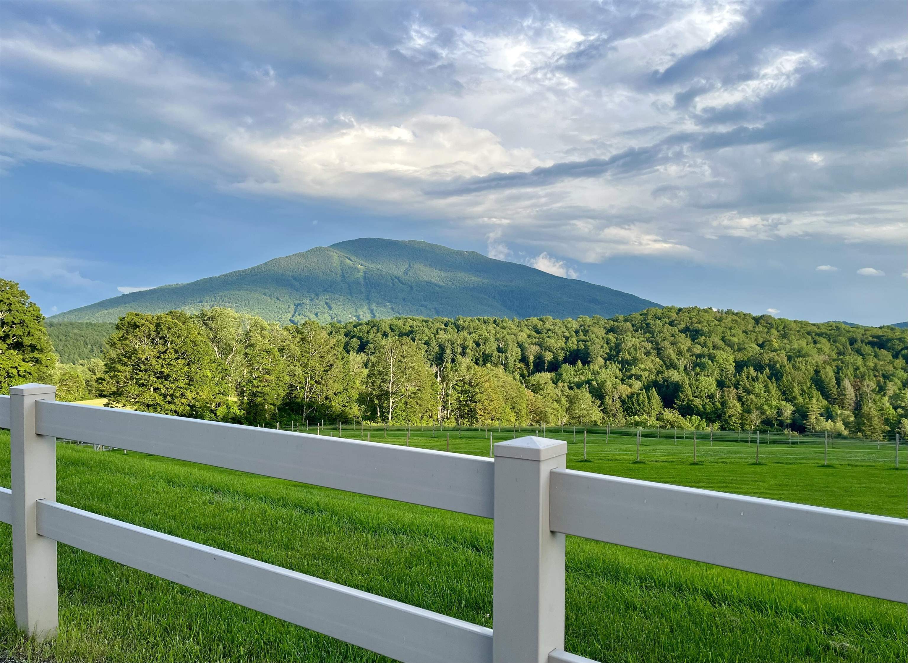
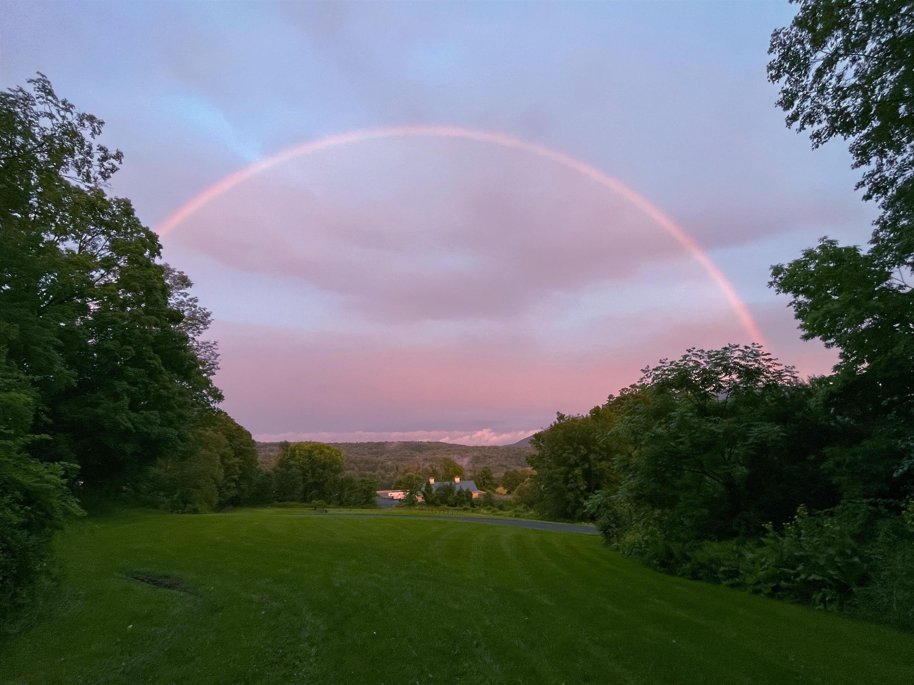
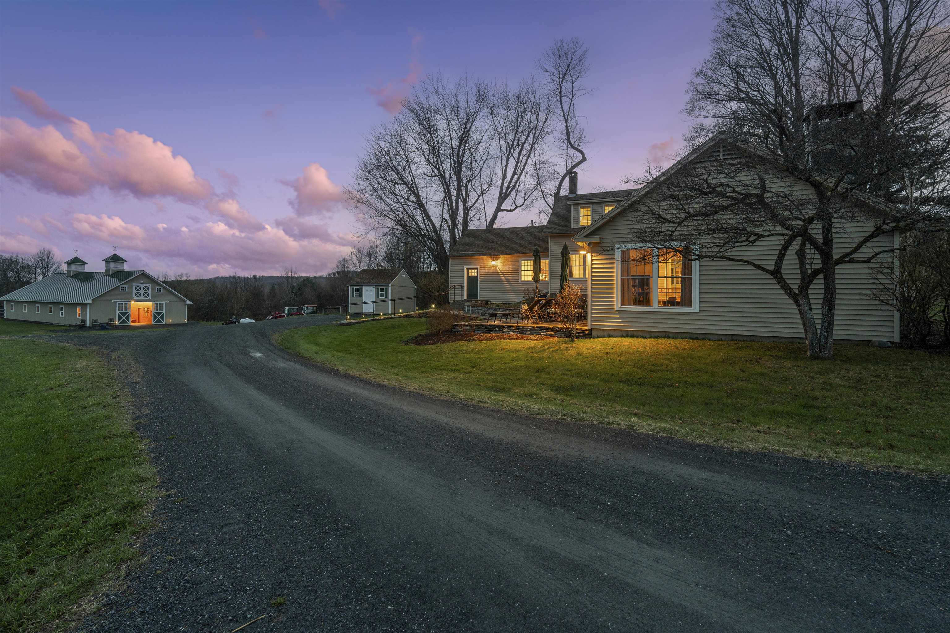
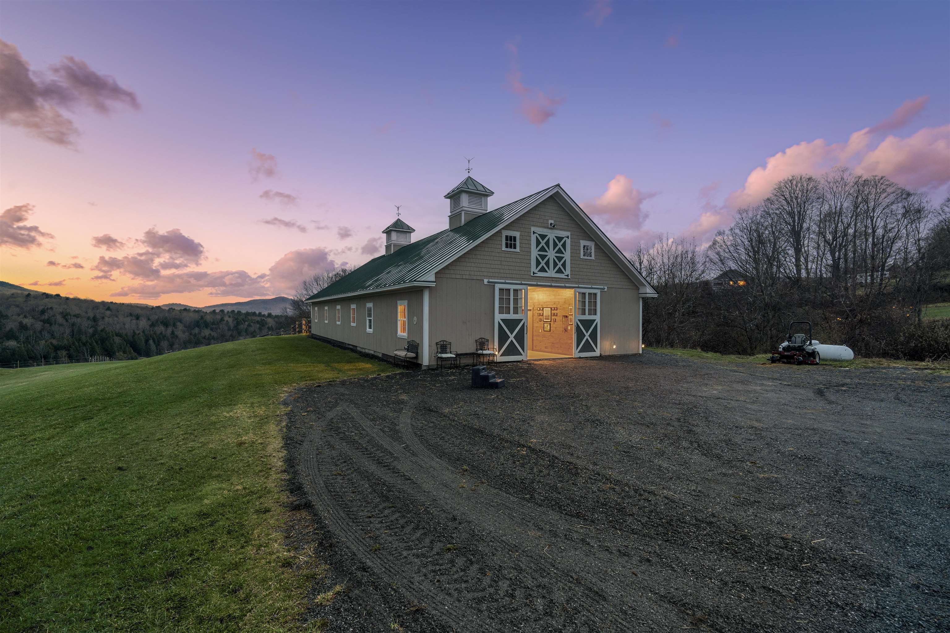
General Property Information
- Property Status:
- Active
- Price:
- $1, 325, 000
- Assessed:
- $0
- Assessed Year:
- County:
- VT-Windsor
- Acres:
- 26.72
- Property Type:
- Single Family
- Year Built:
- 1842
- Agency/Brokerage:
- T Story Jenks
LandVest, Inc./New Hampshire - Bedrooms:
- 4
- Total Baths:
- 2
- Sq. Ft. (Total):
- 2554
- Tax Year:
- 2024
- Taxes:
- $20, 938
- Association Fees:
Farm at Gaelic Crossing is an equestrian property set on 26.72± acres, has dramatic views of Mount Ascutney and, after summer showers, the frequent and magical appearance of rainbows—often even double rainbows—across the wide, open sky. This updated c.1842 New England Cape offers 2, 554 square feet of finished living space, including four bedrooms—two conveniently located on the first floor. Wide pine and maple floors run throughout, adding classic farmhouse character. The equestrian amenities are outstanding: a 3, 024-square-foot stable with seven spacious stalls, a heated tack room, wash stall, bathroom, and laundry area. The 100' x 200' riding arena features a state-of-the-art, eco-friendly footing made from recycled sneakers, offering outstanding drainage, low dust, and excellent footing. Outdoor facilities also included are a round pen, four grass paddocks, and one dirt paddock. Quiet gravel roads invite walking and riding, with access to the Green Mountain Horse Association trail system. A stream winds along the property's West border, while apple and pear trees provide seasonal bounty. High-speed internet ensures fast connectivity. Ascutney Outdoors, with 40 miles of trails for horseback riding, mountain biking, skiing, and hiking, is nearby, and the popular Brownsville Butcher and Pantry is less than two miles away. (Horses not included) Showings begin May 9
Interior Features
- # Of Stories:
- 1.5
- Sq. Ft. (Total):
- 2554
- Sq. Ft. (Above Ground):
- 2554
- Sq. Ft. (Below Ground):
- 0
- Sq. Ft. Unfinished:
- 1593
- Rooms:
- 9
- Bedrooms:
- 4
- Baths:
- 2
- Interior Desc:
- Dining Area, Hearth, Kitchen/Dining, 1st Floor Laundry
- Appliances Included:
- Electric Cooktop, Dishwasher, Dryer, Range Hood, Microwave, Refrigerator, Washer
- Flooring:
- Hardwood, Tile, Wood
- Heating Cooling Fuel:
- Water Heater:
- Basement Desc:
- Bulkhead, Concrete, Dirt Floor, Interior Stairs, Unfinished
Exterior Features
- Style of Residence:
- Cape
- House Color:
- Time Share:
- No
- Resort:
- Exterior Desc:
- Exterior Details:
- Barn, Building, Full Fence, Garden Space, Patio, Shed, Stable(s)
- Amenities/Services:
- Land Desc.:
- Country Setting, Field/Pasture, Landscaped, Mountain View, Ski Area, Trail/Near Trail, View, Walking Trails, Wooded, Mountain, Rural
- Suitable Land Usage:
- Roof Desc.:
- Asphalt Shingle
- Driveway Desc.:
- Gravel
- Foundation Desc.:
- Concrete, Stone
- Sewer Desc.:
- Cesspool
- Garage/Parking:
- No
- Garage Spaces:
- 0
- Road Frontage:
- 1419
Other Information
- List Date:
- 2025-05-05
- Last Updated:


