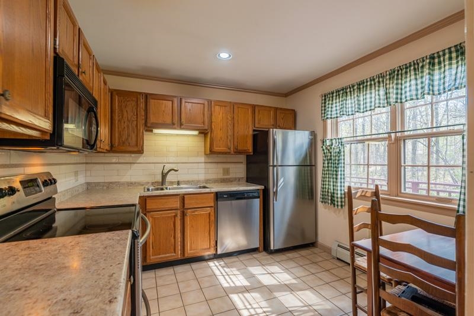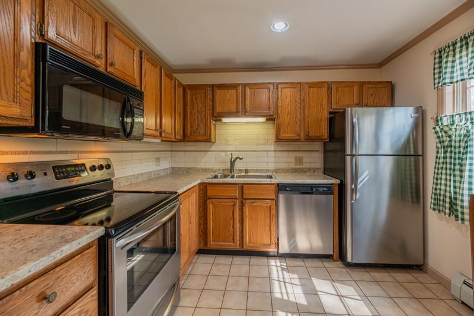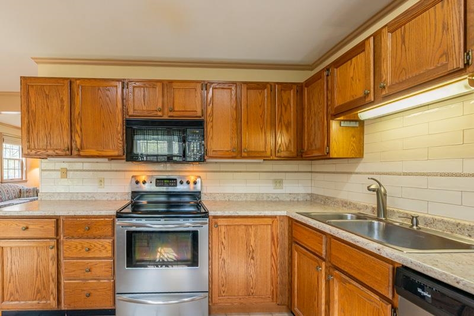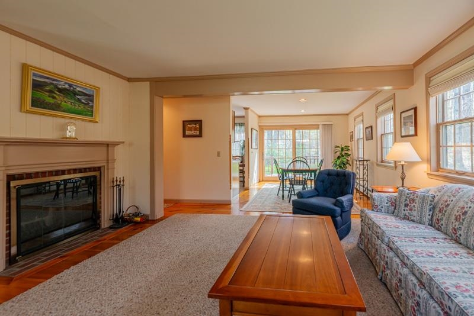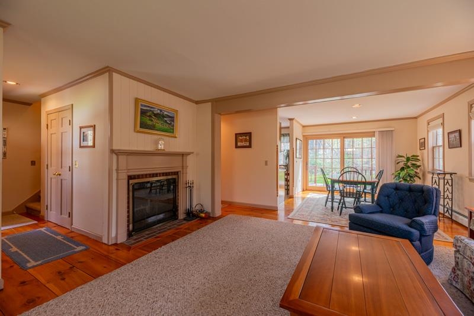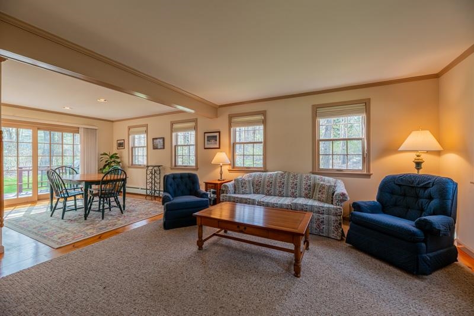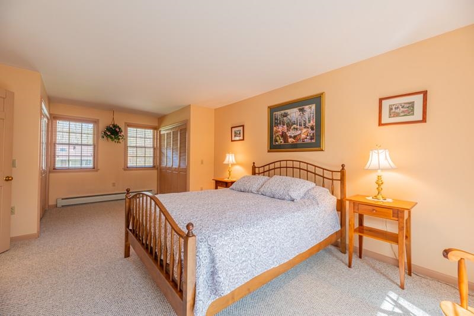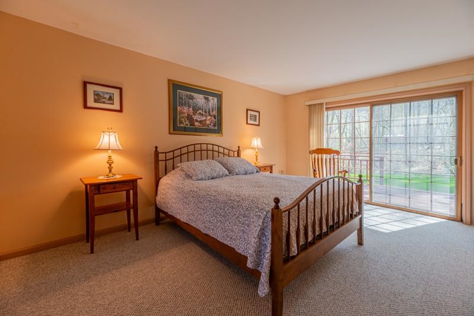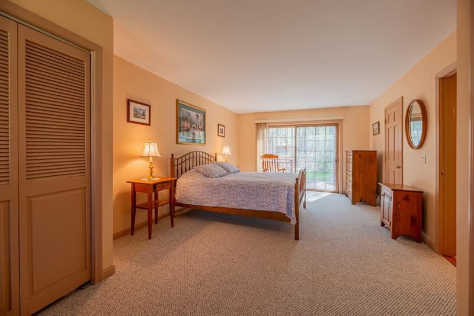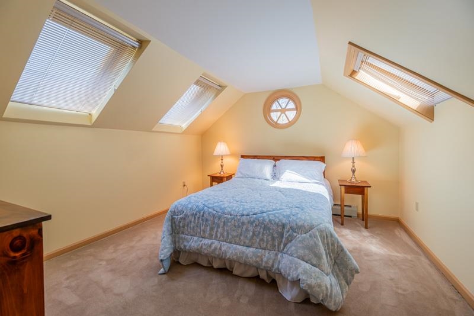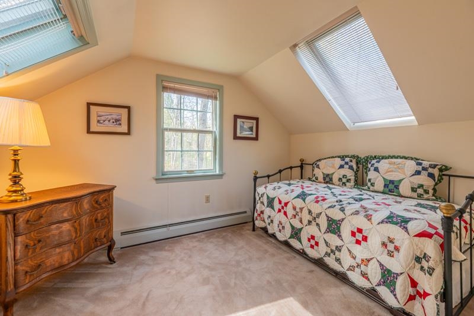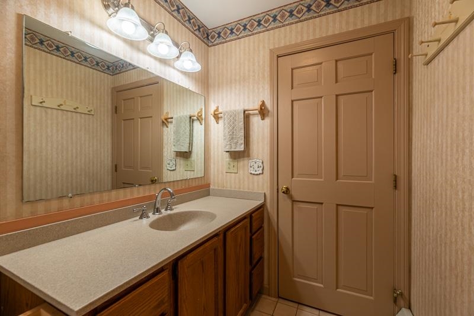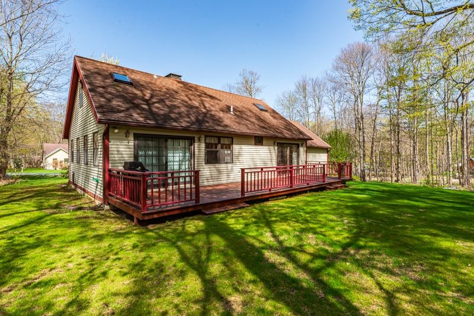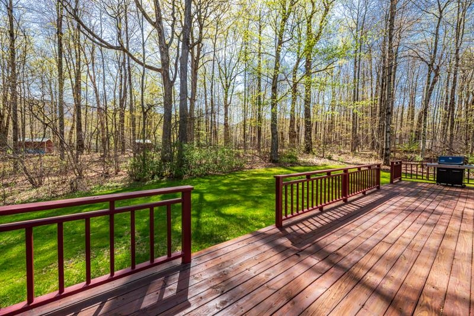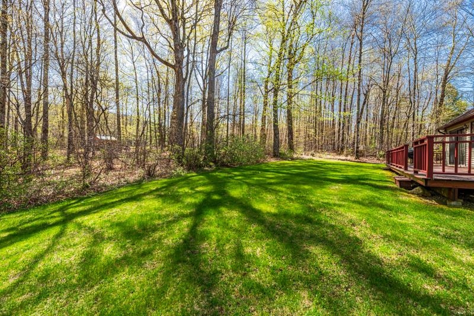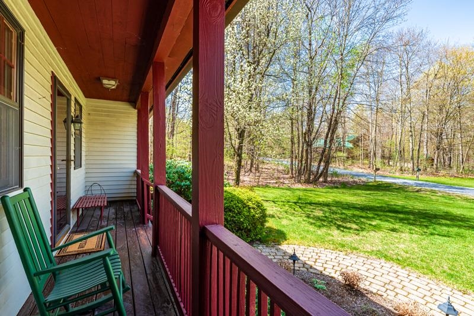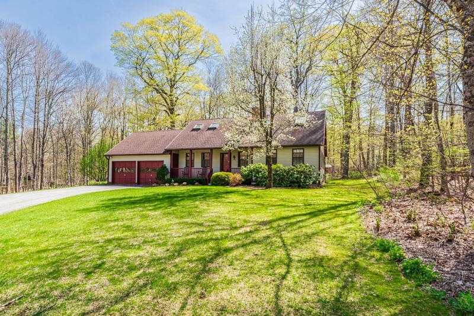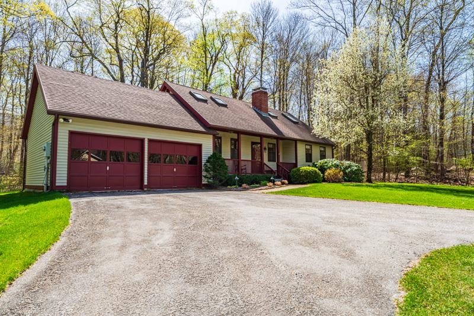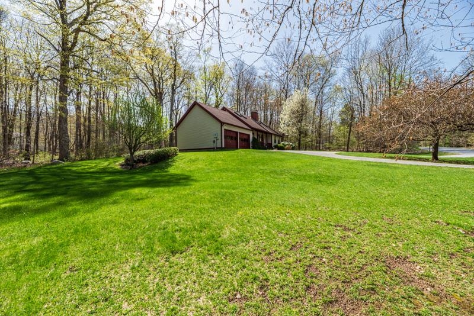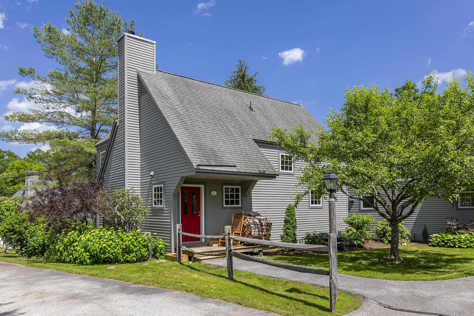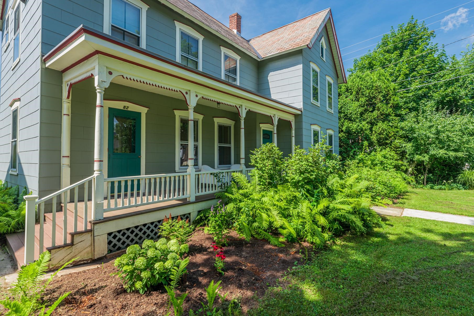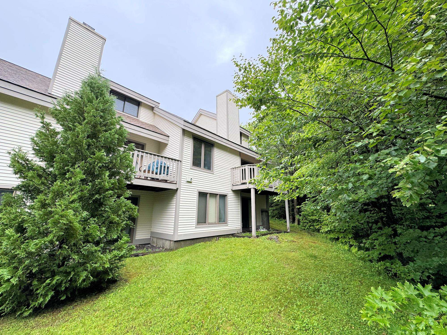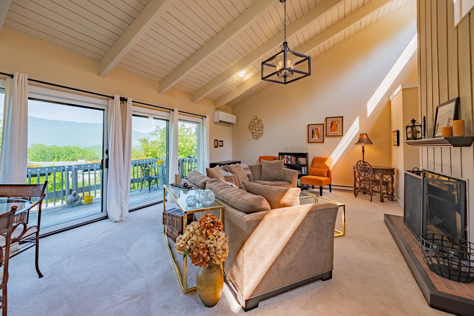1 of 25
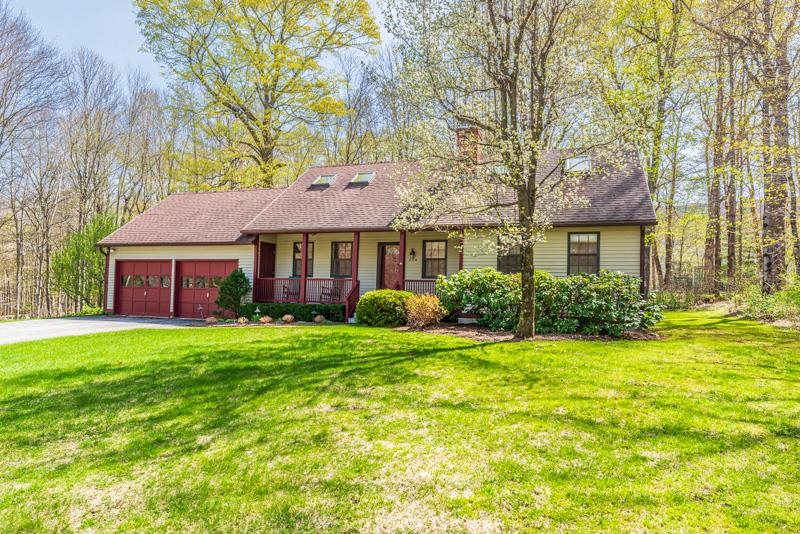
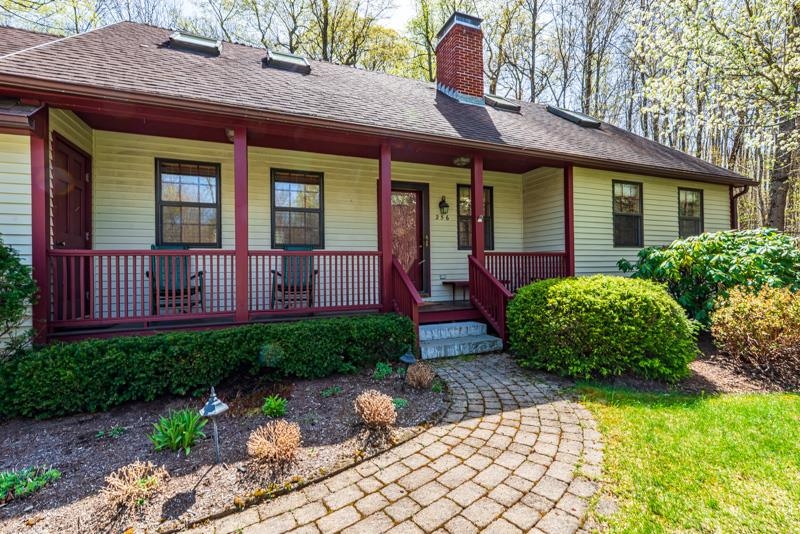
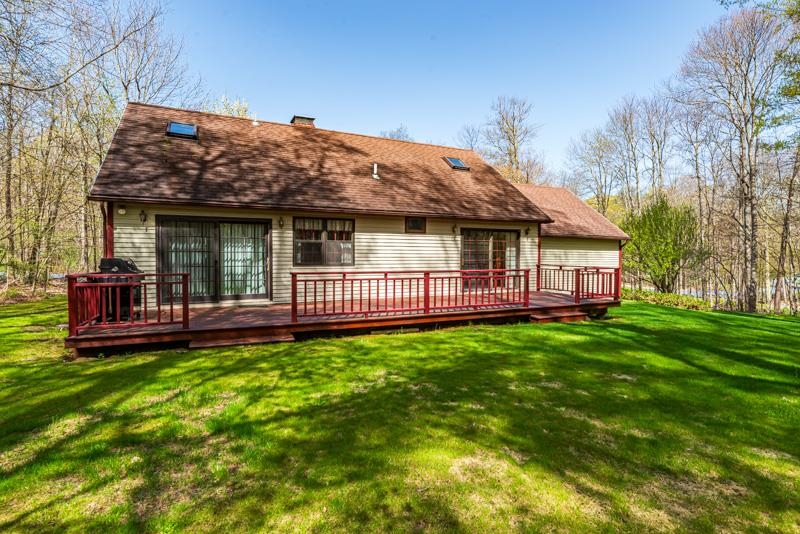
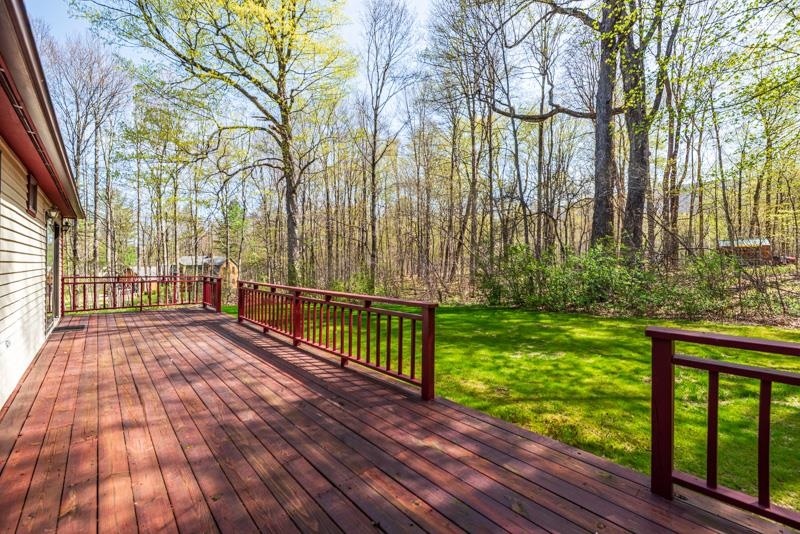
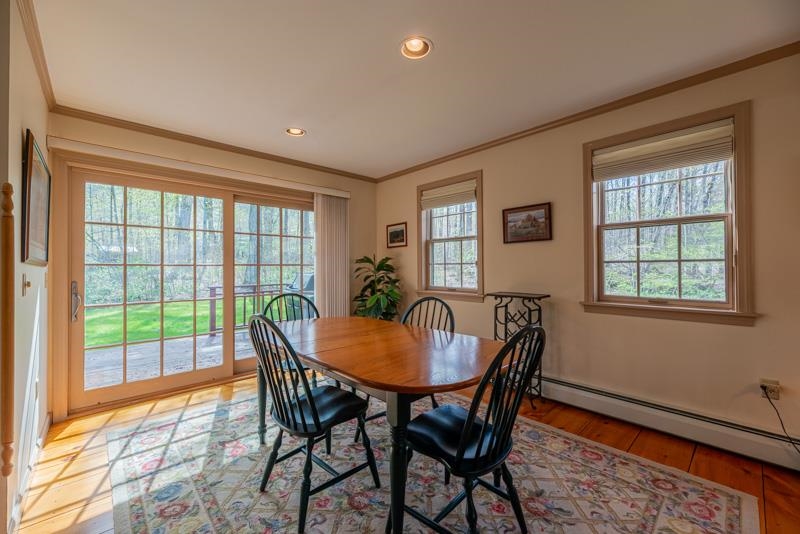
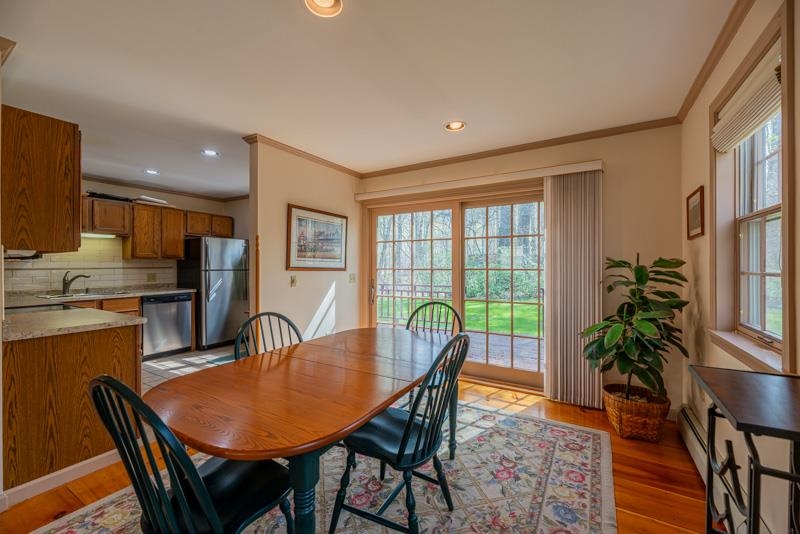
General Property Information
- Property Status:
- Active Under Contract
- Price:
- $495, 000
- Assessed:
- $0
- Assessed Year:
- County:
- VT-Bennington
- Acres:
- 1.00
- Property Type:
- Single Family
- Year Built:
- 1986
- Agency/Brokerage:
- Katherine Zilkha
Four Seasons Sotheby's Int'l Realty - Bedrooms:
- 3
- Total Baths:
- 2
- Sq. Ft. (Total):
- 1731
- Tax Year:
- 2025
- Taxes:
- $6, 992
- Association Fees:
This well-maintained 3 bedroom, 2 bath home sits on a beautifully landscaped one acre lot in a desirable neighborhood on a quiet dead-end street with a cul-de-sac, offering minimal traffic and peaceful surroundings. Located just about a mile from the heart of Manchester and only 10 minutes to Bromley Mountain, the home provides both convenience and tranquility. Lovingly cared for by the same owner for over 25 years, the property features an attached two-car garage and a semi-circle driveway for easy access. A full-length deck spans the back of the house, accessible from both the dining area and the primary bedroom, while a charming covered front porch adds to the home's curb appeal. The primary bedroom is located on the main floor with an attached full bath, and two additional bedrooms plus a bathroom are upstairs. The open concept living space includes a kitchen that overlooks the dining area, which flows seamlessly into the inviting living room with a cozy wood-burning fireplace. The home also offers a full basement with excellent potential for finishing and is equipped with a Buderus furnace and new spray foam insulation for efficient heating. All measurements are approximate. Open House Saturday May 10th 11-1pm. Offer deadline Monday May12th-9pm.
Interior Features
- # Of Stories:
- 2
- Sq. Ft. (Total):
- 1731
- Sq. Ft. (Above Ground):
- 1731
- Sq. Ft. (Below Ground):
- 0
- Sq. Ft. Unfinished:
- 1024
- Rooms:
- 5
- Bedrooms:
- 3
- Baths:
- 2
- Interior Desc:
- Blinds, Draperies, Fireplace - Wood, Fireplaces - 1, Laundry - Basement
- Appliances Included:
- Dishwasher, Dryer, Microwave, Range - Electric, Refrigerator, Washer, Water Heater
- Flooring:
- Carpet, Ceramic Tile, Softwood
- Heating Cooling Fuel:
- Water Heater:
- Basement Desc:
- Bulkhead, Unfinished, Interior Access
Exterior Features
- Style of Residence:
- Cape
- House Color:
- Beige
- Time Share:
- No
- Resort:
- No
- Exterior Desc:
- Exterior Details:
- Deck, Porch - Covered
- Amenities/Services:
- Land Desc.:
- Country Setting, Neighborhood
- Suitable Land Usage:
- Roof Desc.:
- Shingle - Architectural
- Driveway Desc.:
- Paved
- Foundation Desc.:
- Poured Concrete
- Sewer Desc.:
- Septic
- Garage/Parking:
- Yes
- Garage Spaces:
- 2
- Road Frontage:
- 216
Other Information
- List Date:
- 2025-05-05
- Last Updated:


