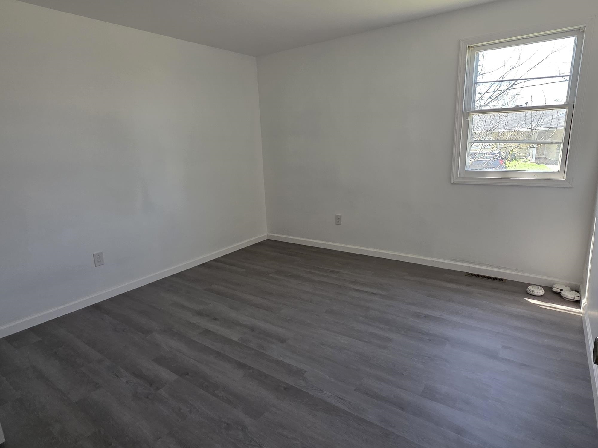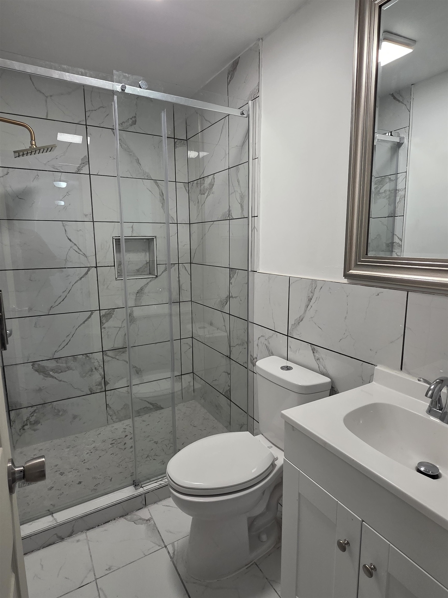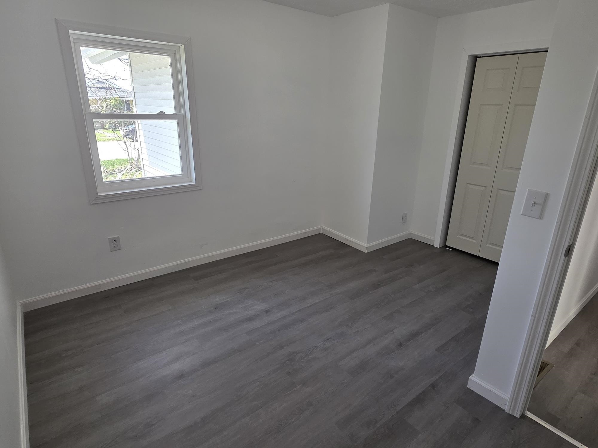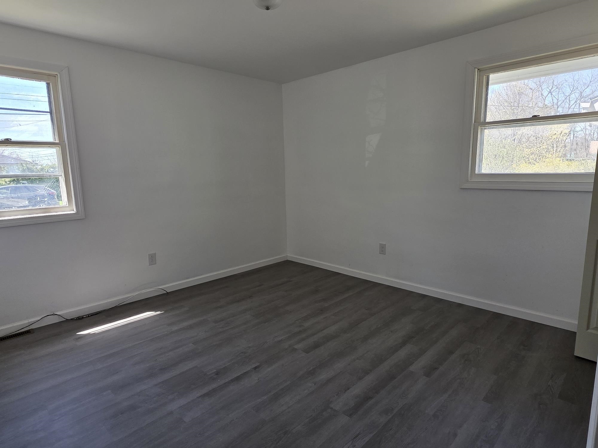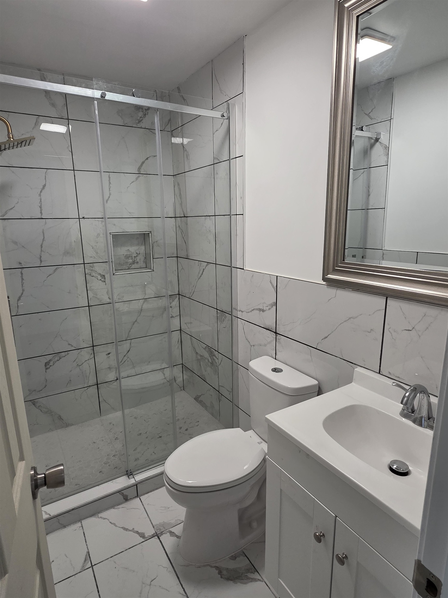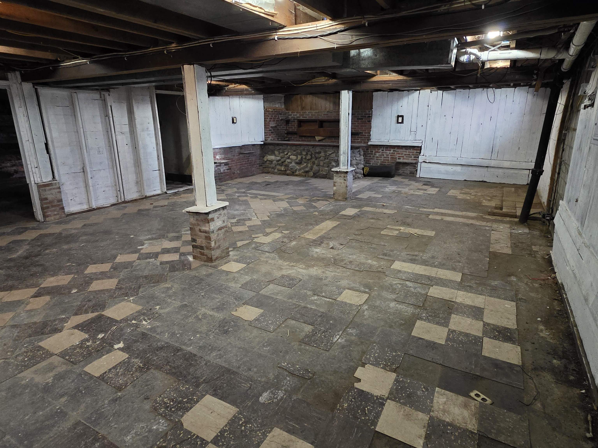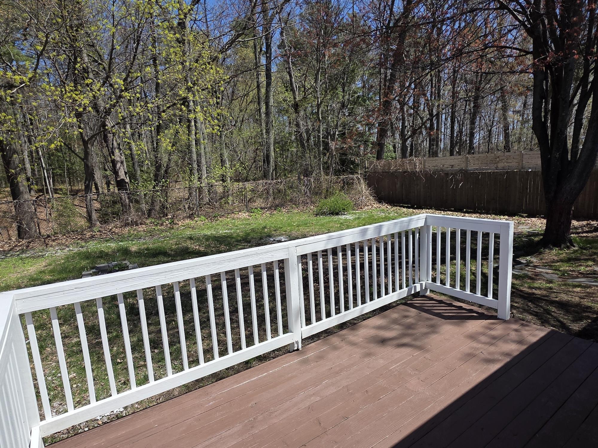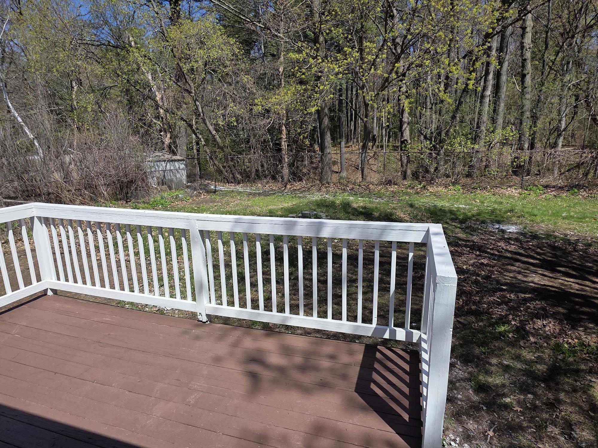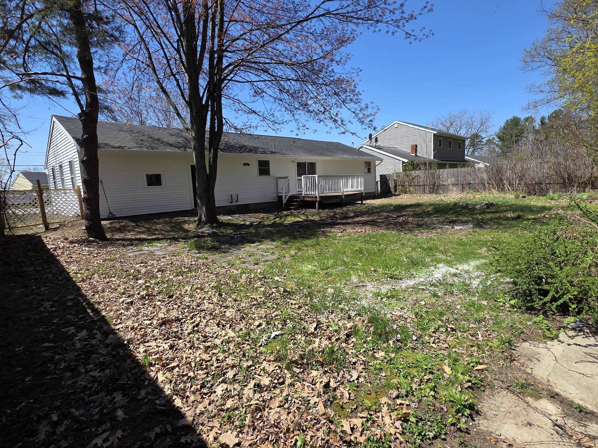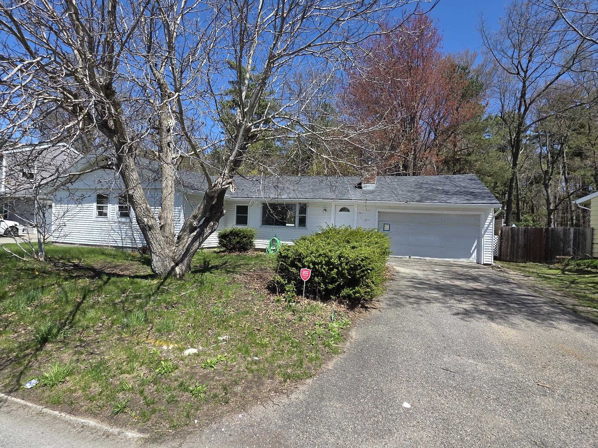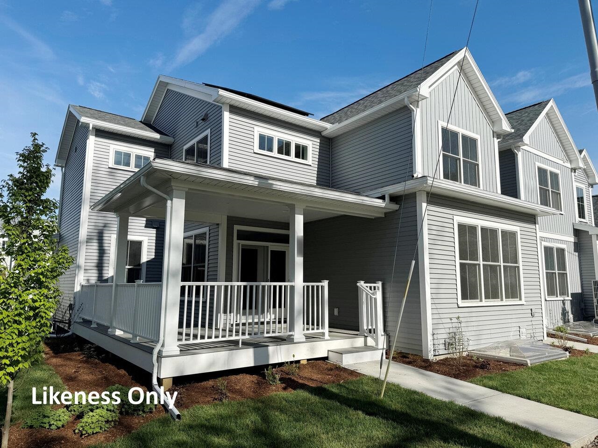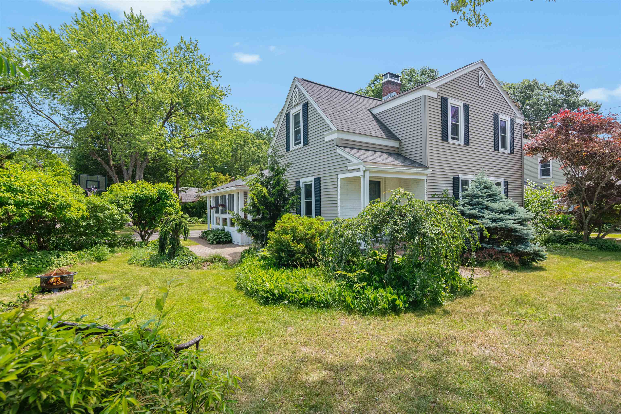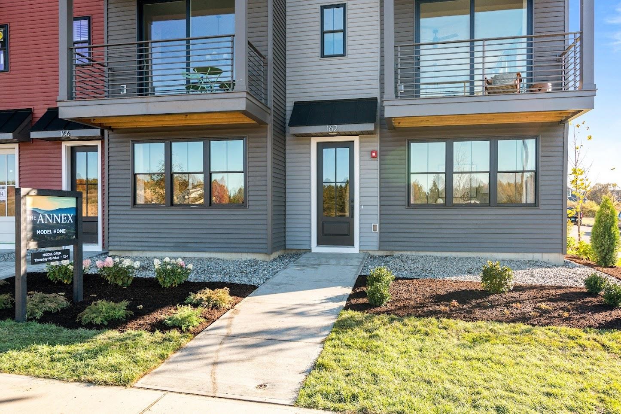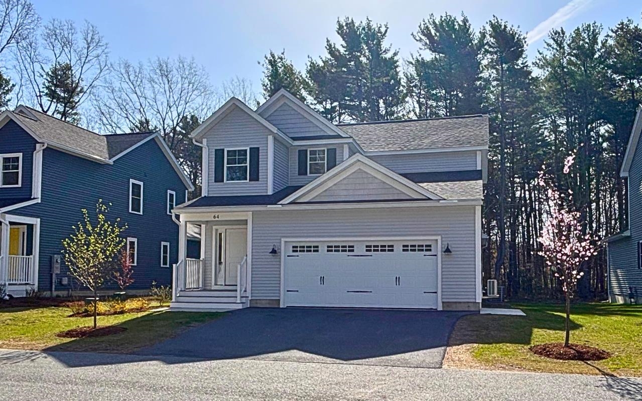1 of 16
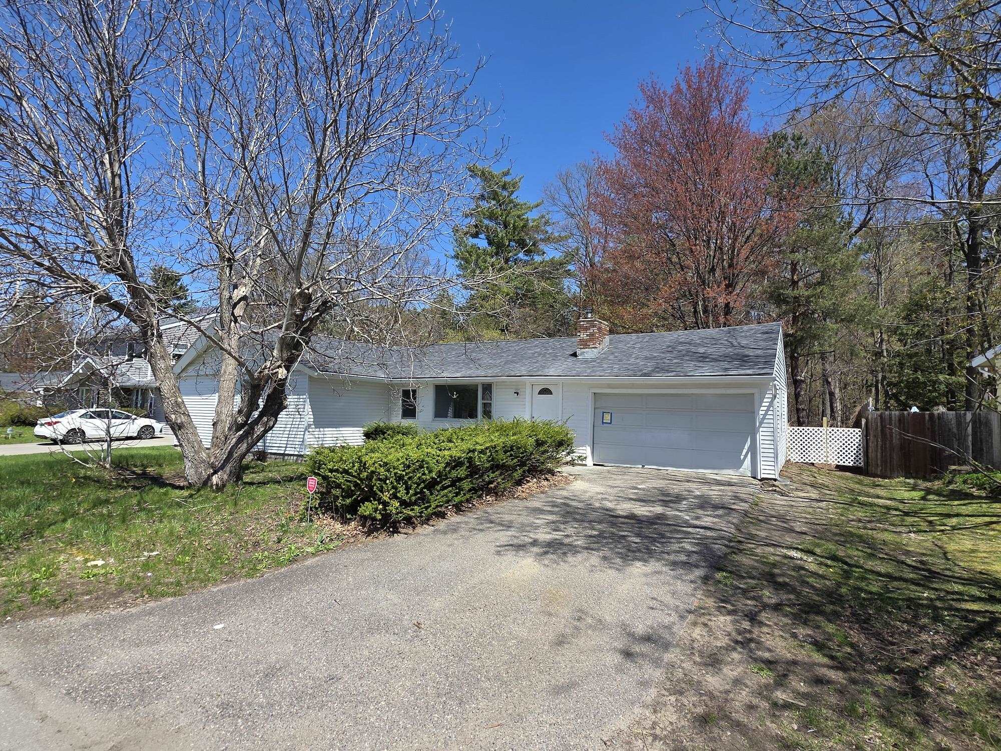
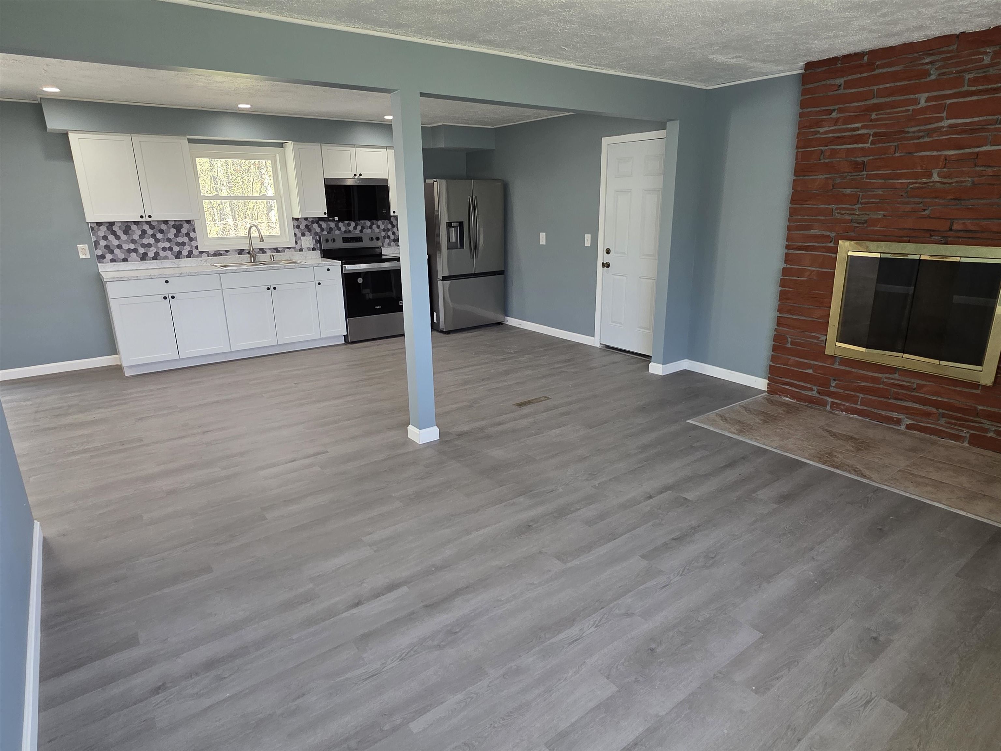
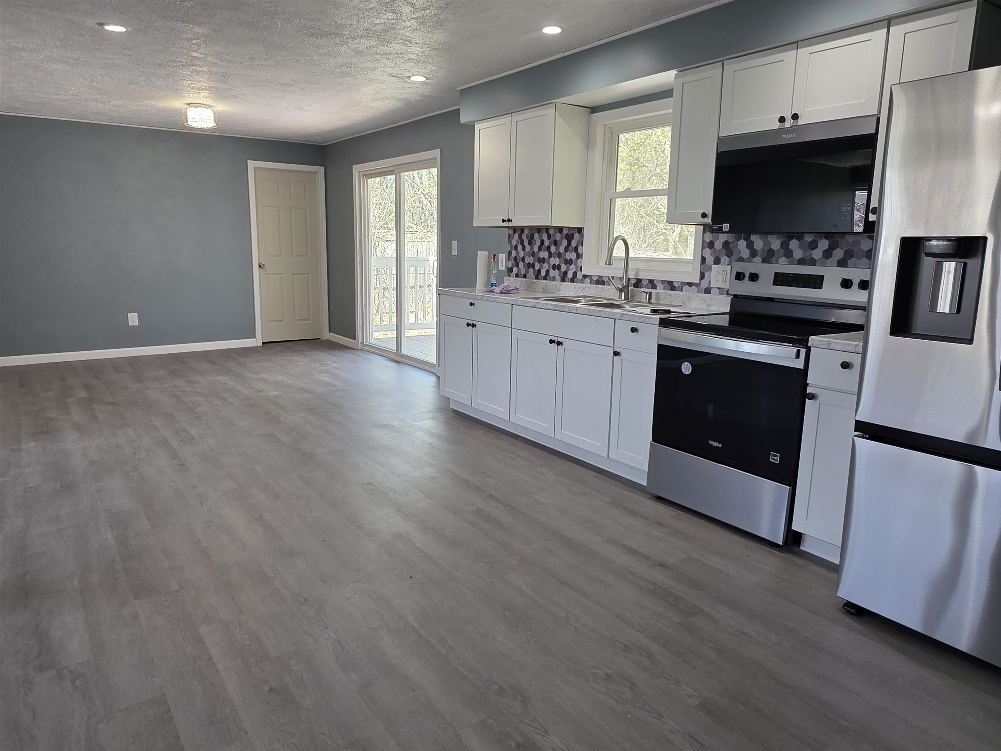
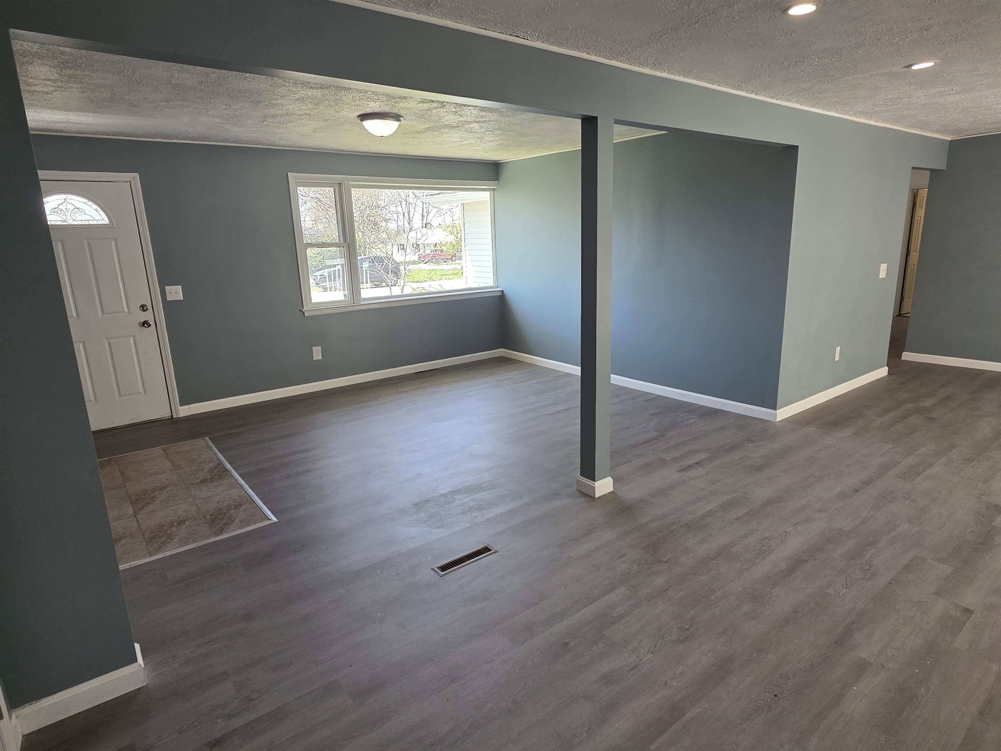

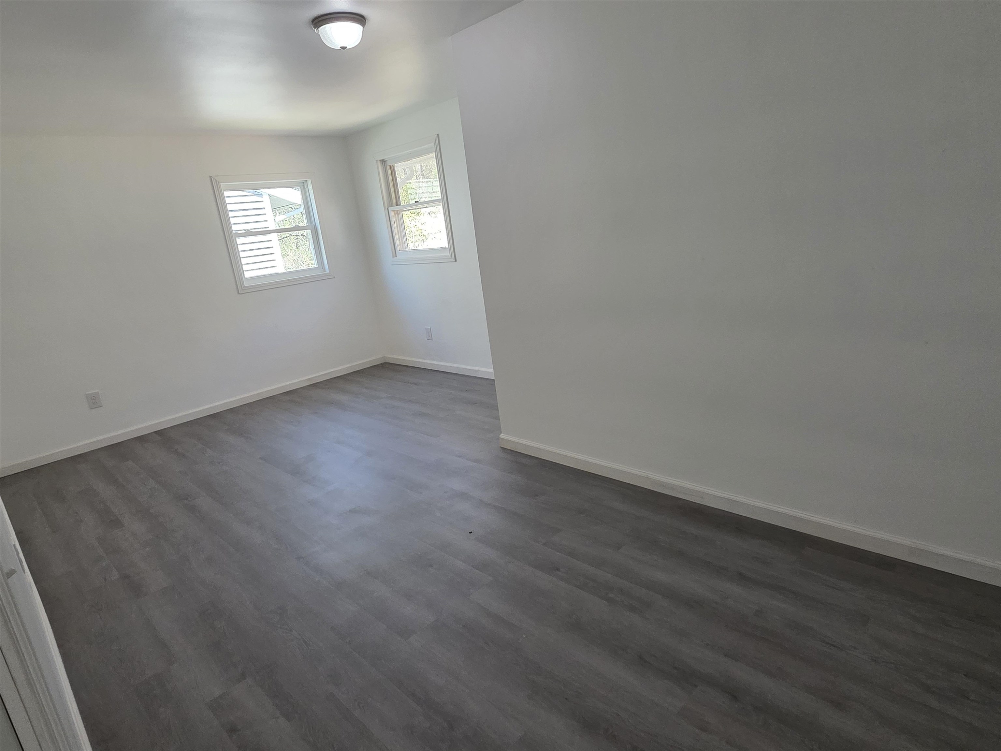
General Property Information
- Property Status:
- Active
- Price:
- $599, 900
- Assessed:
- $0
- Assessed Year:
- County:
- VT-Chittenden
- Acres:
- 0.18
- Property Type:
- Single Family
- Year Built:
- 1960
- Agency/Brokerage:
- Scott Tetreault
Century 21 The One - Bedrooms:
- 4
- Total Baths:
- 2
- Sq. Ft. (Total):
- 1416
- Tax Year:
- 2025
- Taxes:
- $5, 138
- Association Fees:
Welcome to this move-in ready single-story home located on a peaceful street in the heart of Winooski. Beautifully Renovated 4-Bedroom Home on a quiet street. Thoughtfully and thoroughly renovated, this open-concept home offers the perfect blend of modern style and everyday comfort. Step inside to discover all-new flooring throughout, fresh paint in every room, and a bright, airy layout designed for both entertaining and relaxing. The heart of the home features a fully updated kitchen with brand-new stainless steel appliances, stylish cabinetry, and seamless flow into the dining and living areas. This spacious home includes four generously sized bedrooms and two fully renovated bathrooms with contemporary finishes. Every detail has been considered—from new light fixtures to updated electrical throughout—offering peace of mind and modern efficiency. Enjoy convenient one-level living with a rare 1.5-car garage, perfect for extra storage or a workshop space. The quiet, low-traffic street offers a tranquil setting while keeping you close to downtown Winooski’s shops, restaurants, and parks. Don't miss your chance to own this turn-key home with all the upgrades already done—schedule your private showing today! Open House 5/31/2025 10AM-12PM
Interior Features
- # Of Stories:
- 1
- Sq. Ft. (Total):
- 1416
- Sq. Ft. (Above Ground):
- 1416
- Sq. Ft. (Below Ground):
- 0
- Sq. Ft. Unfinished:
- 1416
- Rooms:
- 9
- Bedrooms:
- 4
- Baths:
- 2
- Interior Desc:
- Dining Area, Fireplace - Wood, Kitchen/Dining
- Appliances Included:
- Flooring:
- Vinyl
- Heating Cooling Fuel:
- Water Heater:
- Basement Desc:
- Unfinished
Exterior Features
- Style of Residence:
- Ranch
- House Color:
- White
- Time Share:
- No
- Resort:
- No
- Exterior Desc:
- Exterior Details:
- Deck, Fence - Full, Natural Shade
- Amenities/Services:
- Land Desc.:
- Neighborhood
- Suitable Land Usage:
- Roof Desc.:
- Shingle - Asphalt
- Driveway Desc.:
- Paved
- Foundation Desc.:
- Block
- Sewer Desc.:
- Public
- Garage/Parking:
- Yes
- Garage Spaces:
- 1
- Road Frontage:
- 0
Other Information
- List Date:
- 2025-05-05
- Last Updated:


