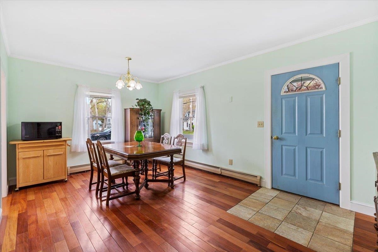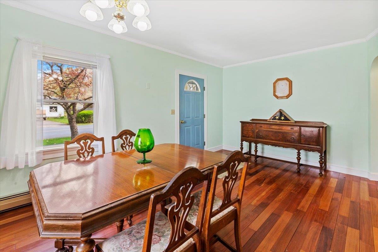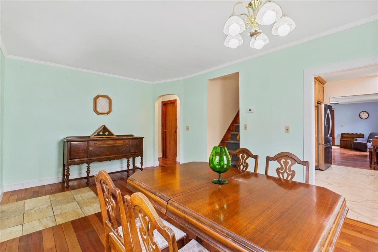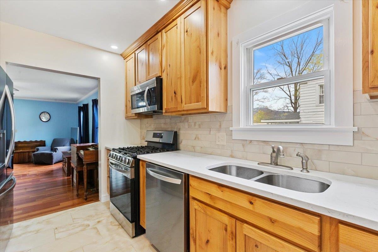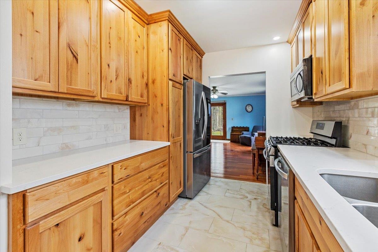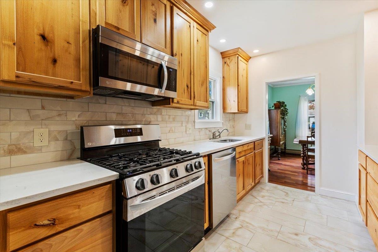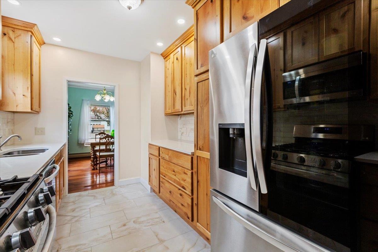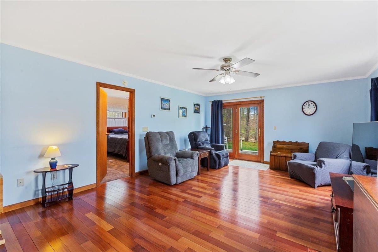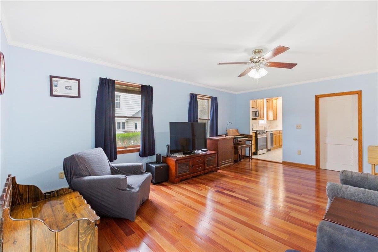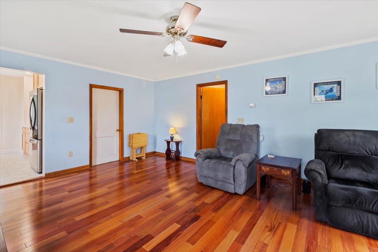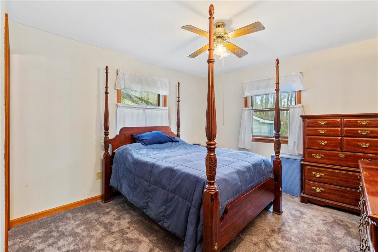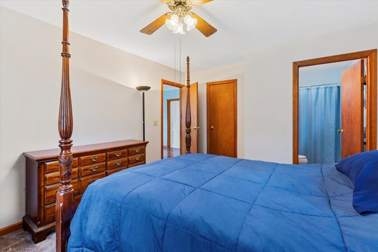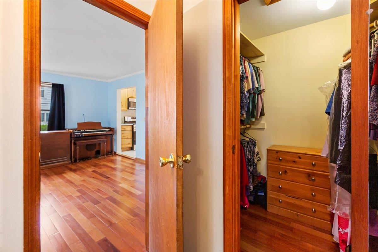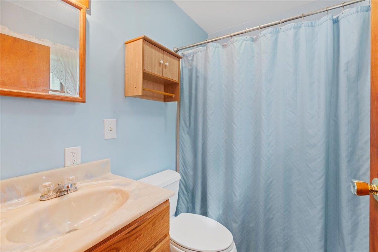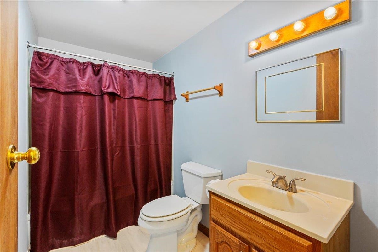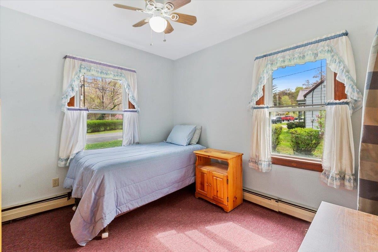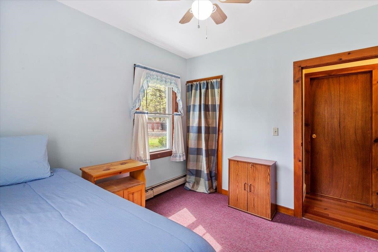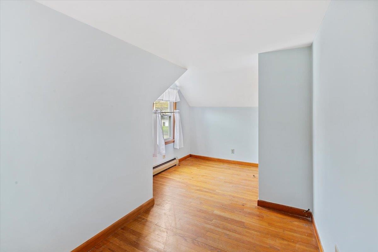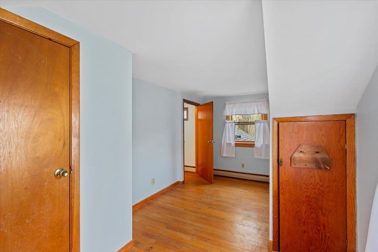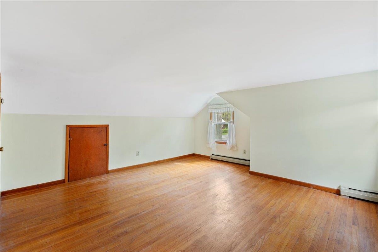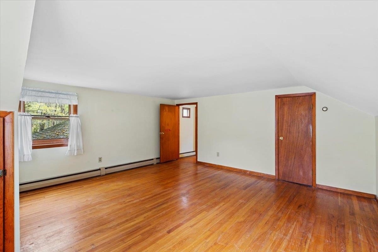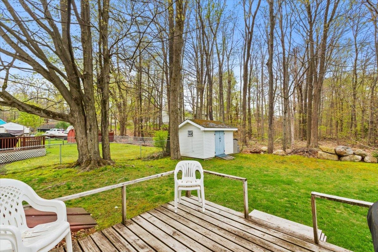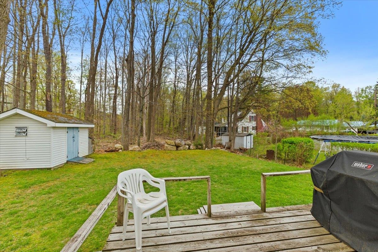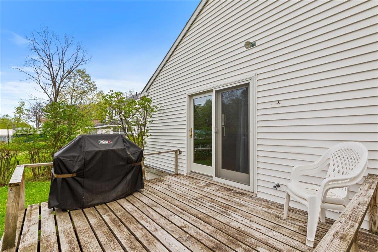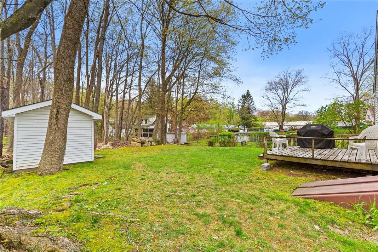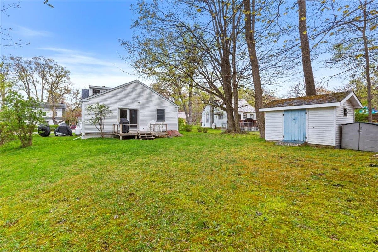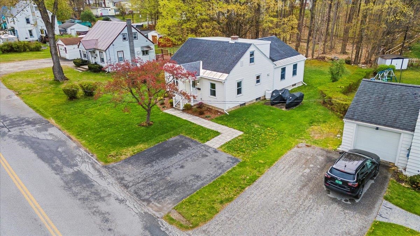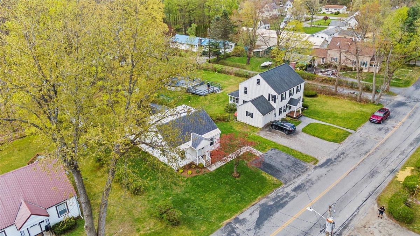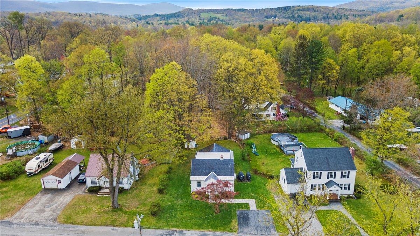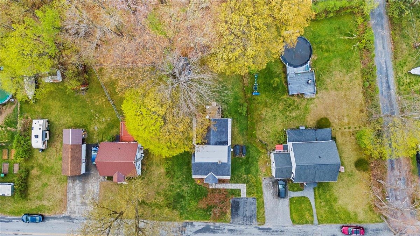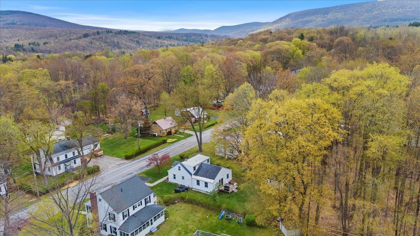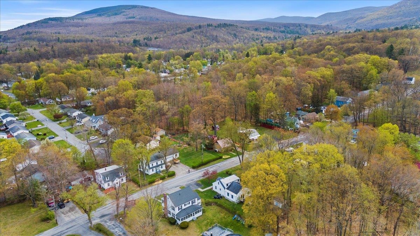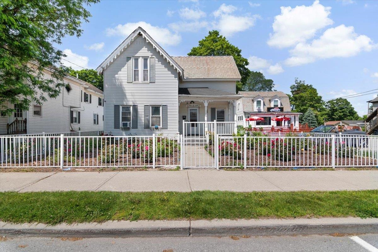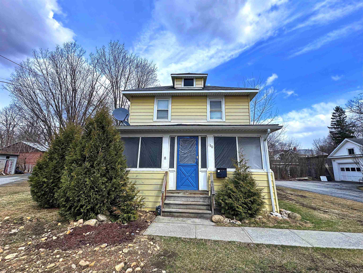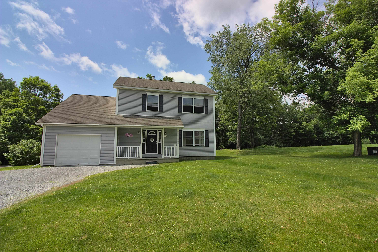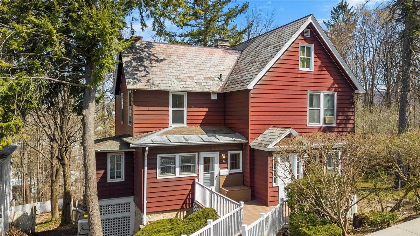1 of 38
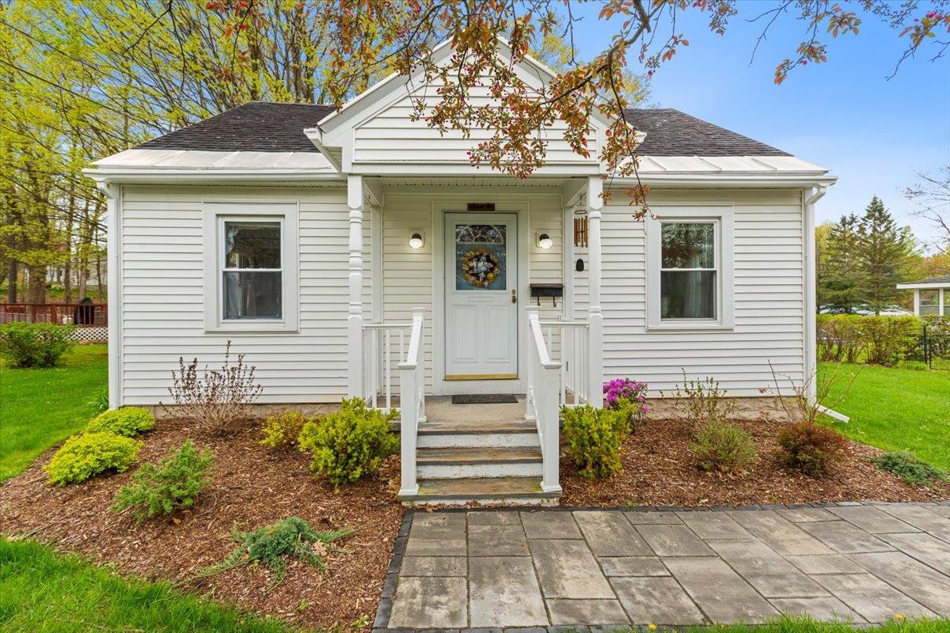
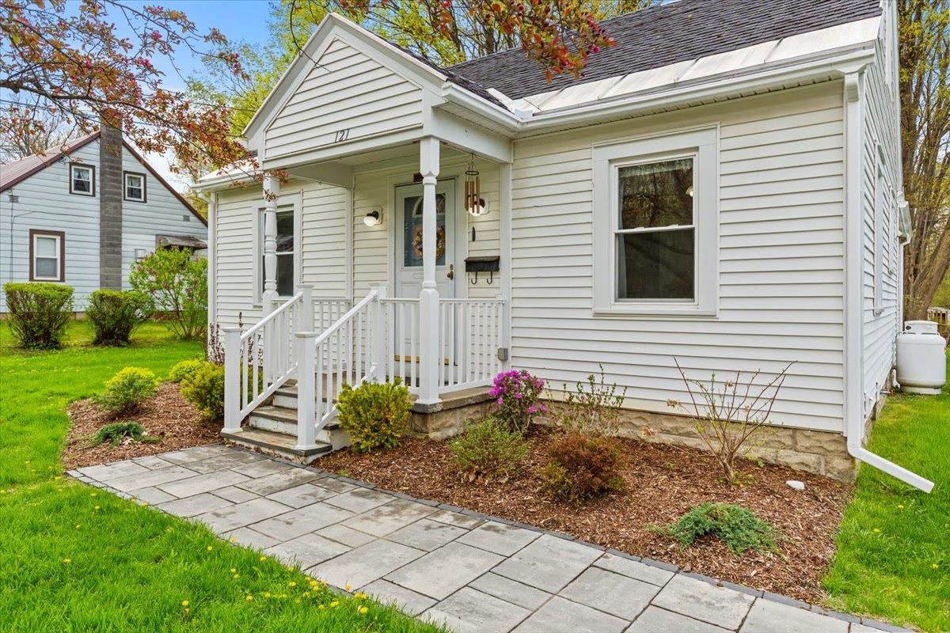
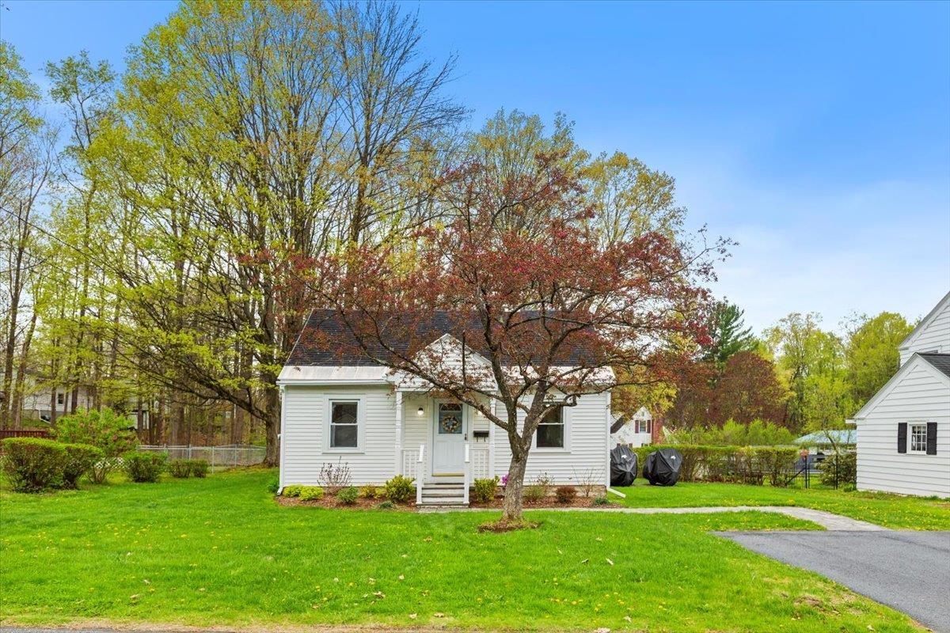
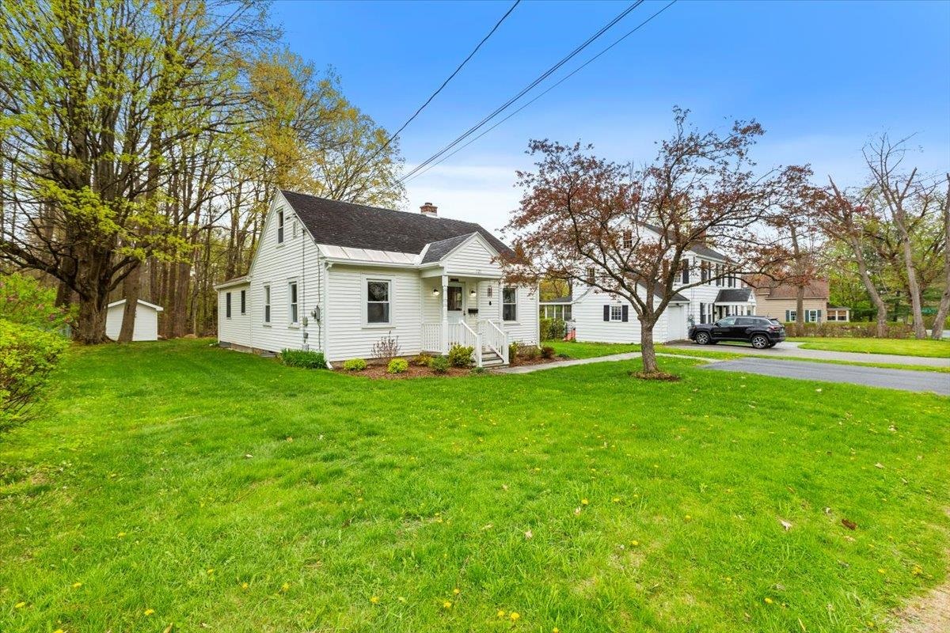
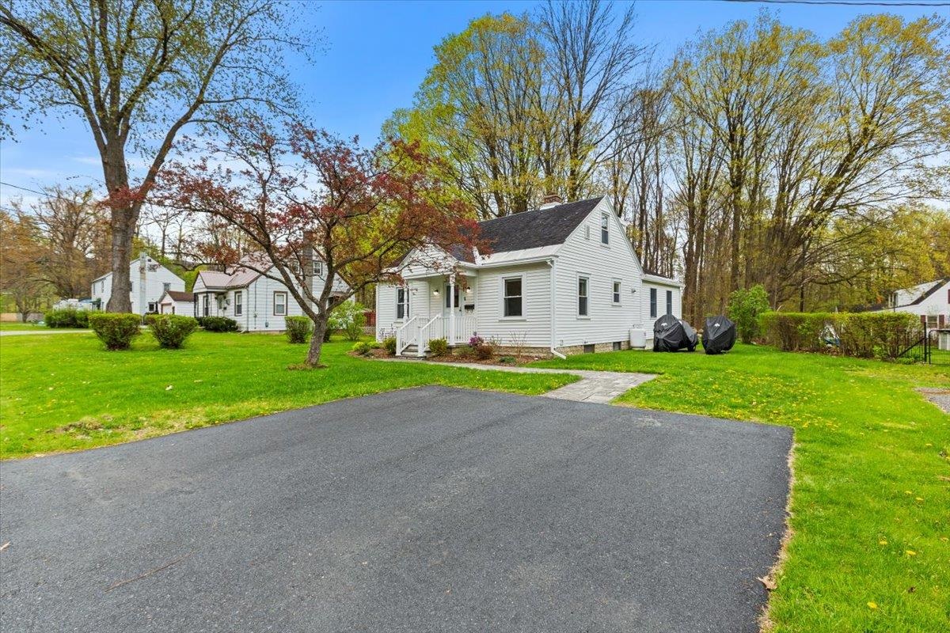
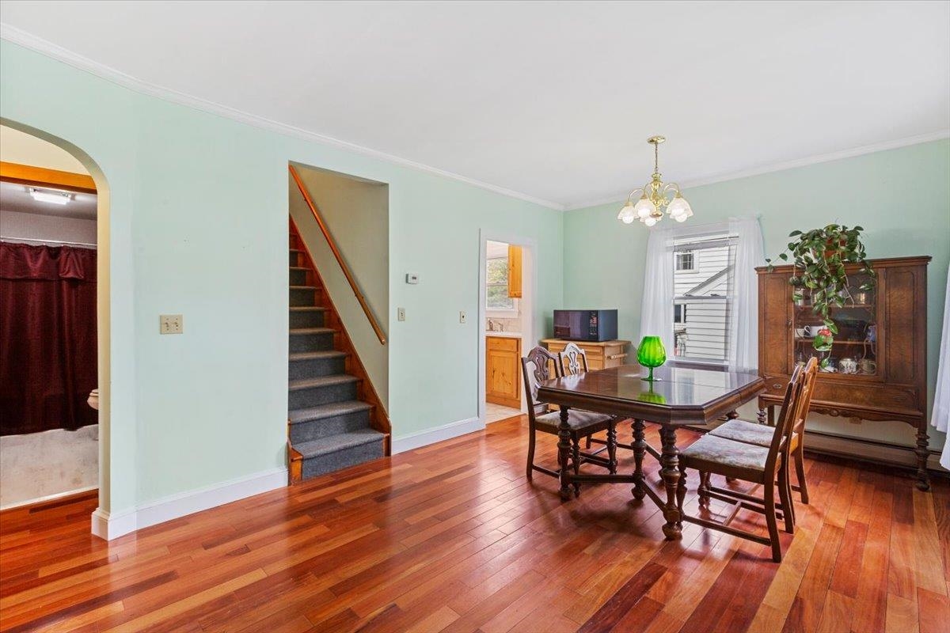
General Property Information
- Property Status:
- Active Under Contract
- Price:
- $289, 000
- Assessed:
- $0
- Assessed Year:
- County:
- VT-Bennington
- Acres:
- 0.15
- Property Type:
- Single Family
- Year Built:
- 1946
- Agency/Brokerage:
- Brooke Thomson Drew
Mahar McCarthy Real Estate - Bedrooms:
- 4
- Total Baths:
- 2
- Sq. Ft. (Total):
- 1736
- Tax Year:
- 2025
- Taxes:
- $3, 692
- Association Fees:
Welcome to this newly renovated Cape nestled in a desirable downtown Bennington neighborhood. This spacious home offers four bedrooms and two full bathrooms, including a first floor primary suite for added comfort and convenience. The brand new galley kitchen features gorgeous cabinetry, tile flooring, and energy efficient appliances perfect for modern living. A dedicated dining room provides a great space for family meals, and there's a flexible bonus room that can serve as a home office or even a fifth bedroom if needed. Outside, enjoy fresh landscaping, two paved parking spaces, and a backyard shed for all your storage needs. Located in a walkable neighborhood with easy access to grocery shops, restaurants, and commuter routes this home is perfect blend of charm, functionality, and location.
Interior Features
- # Of Stories:
- 2
- Sq. Ft. (Total):
- 1736
- Sq. Ft. (Above Ground):
- 1736
- Sq. Ft. (Below Ground):
- 0
- Sq. Ft. Unfinished:
- 1232
- Rooms:
- 8
- Bedrooms:
- 4
- Baths:
- 2
- Interior Desc:
- Dining Area, Primary BR w/ BA, Walk-in Closet
- Appliances Included:
- Dishwasher - Energy Star, Dryer, Microwave, Refrigerator-Energy Star, Washer, Stove - Gas, Water Heater - Electric
- Flooring:
- Carpet, Hardwood, Laminate, Tile
- Heating Cooling Fuel:
- Water Heater:
- Basement Desc:
- Concrete, Concrete Floor
Exterior Features
- Style of Residence:
- Cape
- House Color:
- White
- Time Share:
- No
- Resort:
- Exterior Desc:
- Exterior Details:
- Deck, Garden Space
- Amenities/Services:
- Land Desc.:
- Level, Street Lights, Walking Trails, In Town, Neighborhood
- Suitable Land Usage:
- Roof Desc.:
- Shingle - Architectural
- Driveway Desc.:
- Paved
- Foundation Desc.:
- Block, Concrete
- Sewer Desc.:
- Public
- Garage/Parking:
- No
- Garage Spaces:
- 0
- Road Frontage:
- 100
Other Information
- List Date:
- 2025-05-05
- Last Updated:


