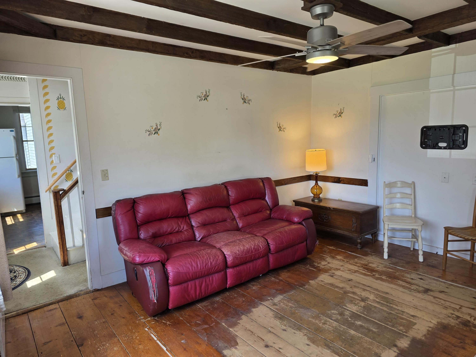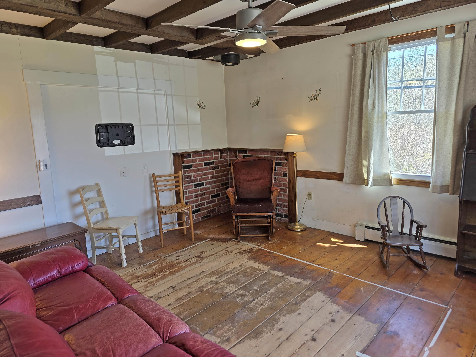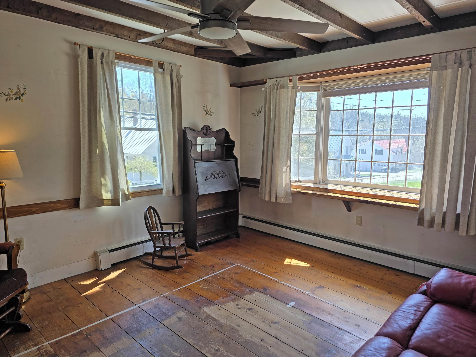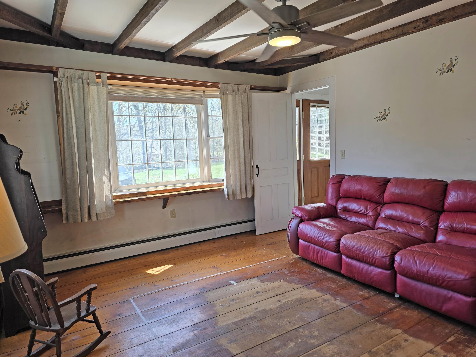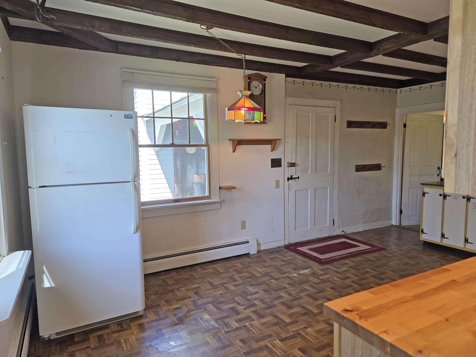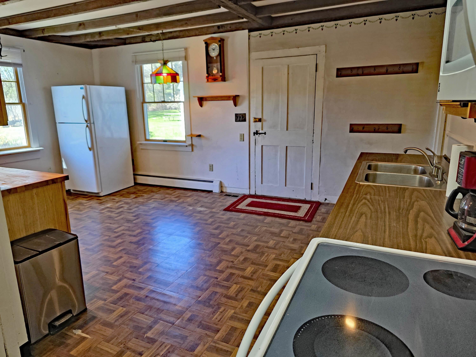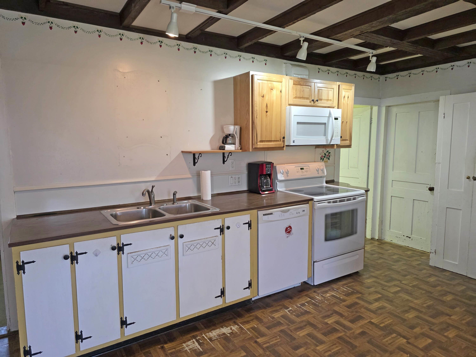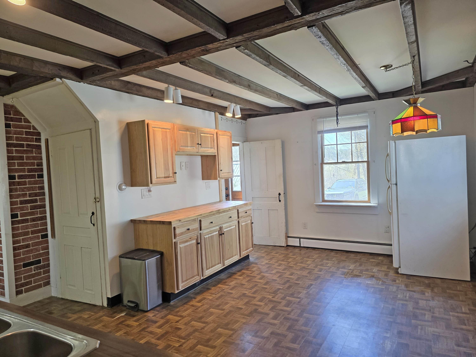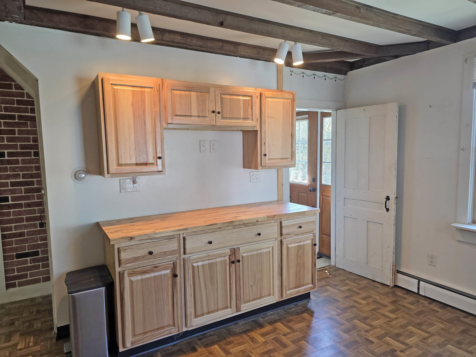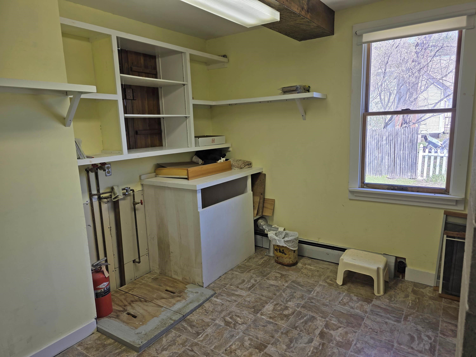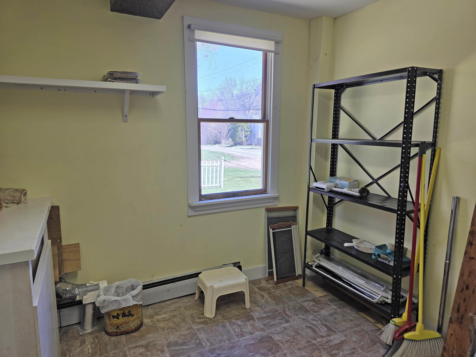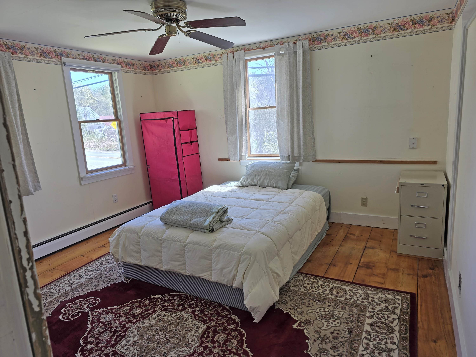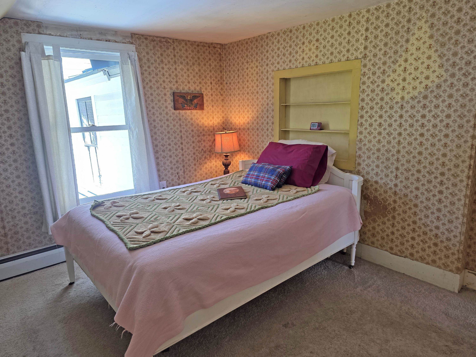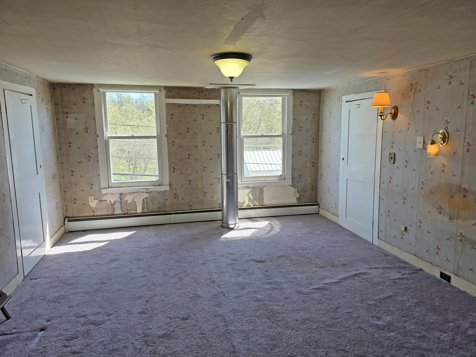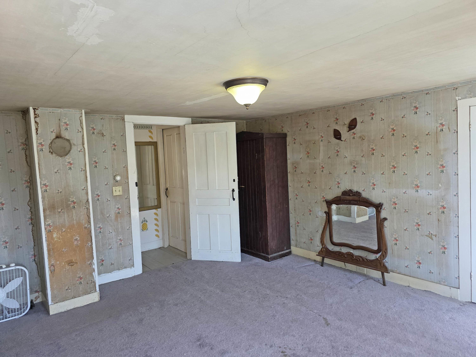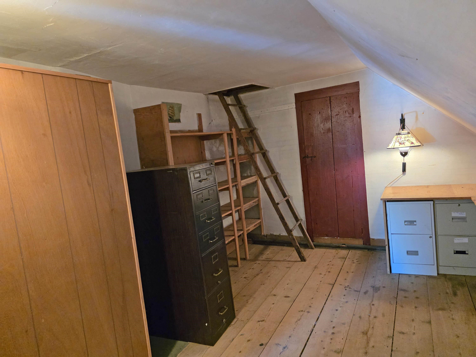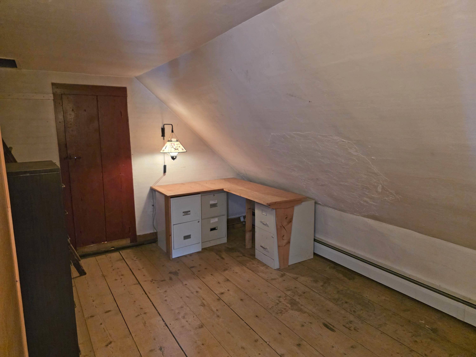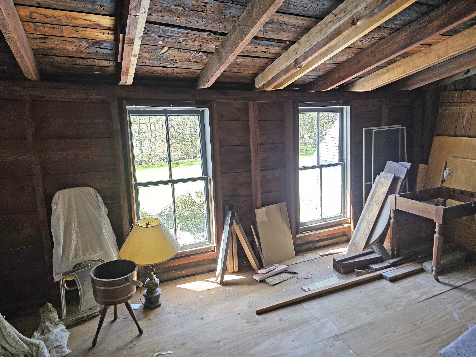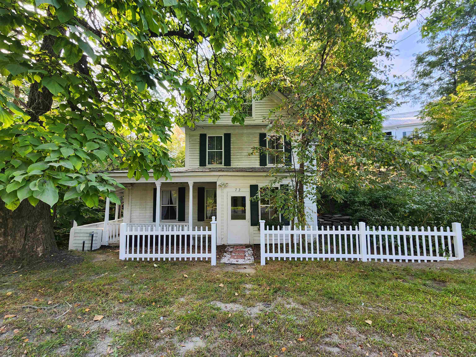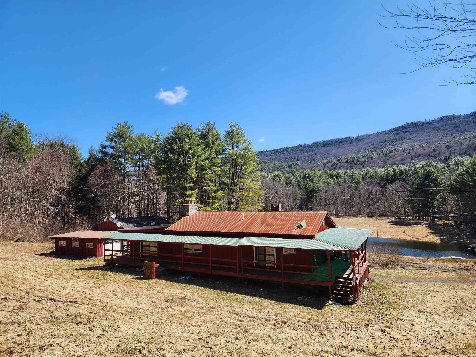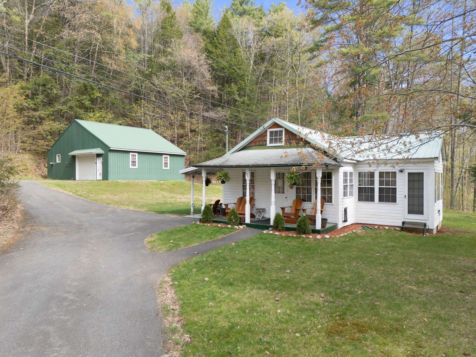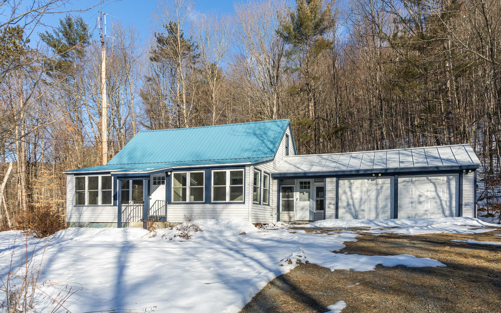1 of 24
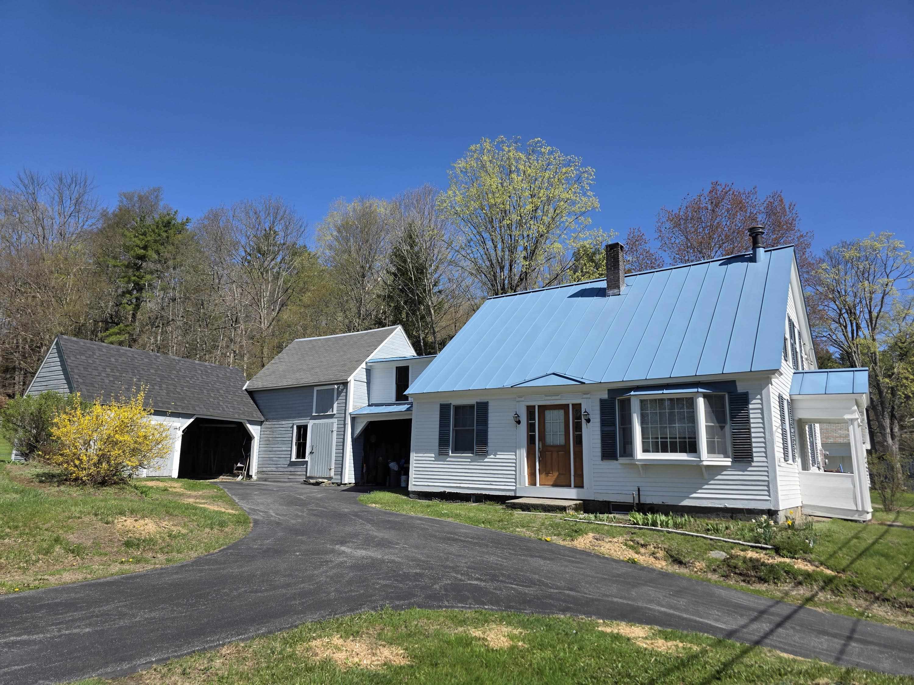
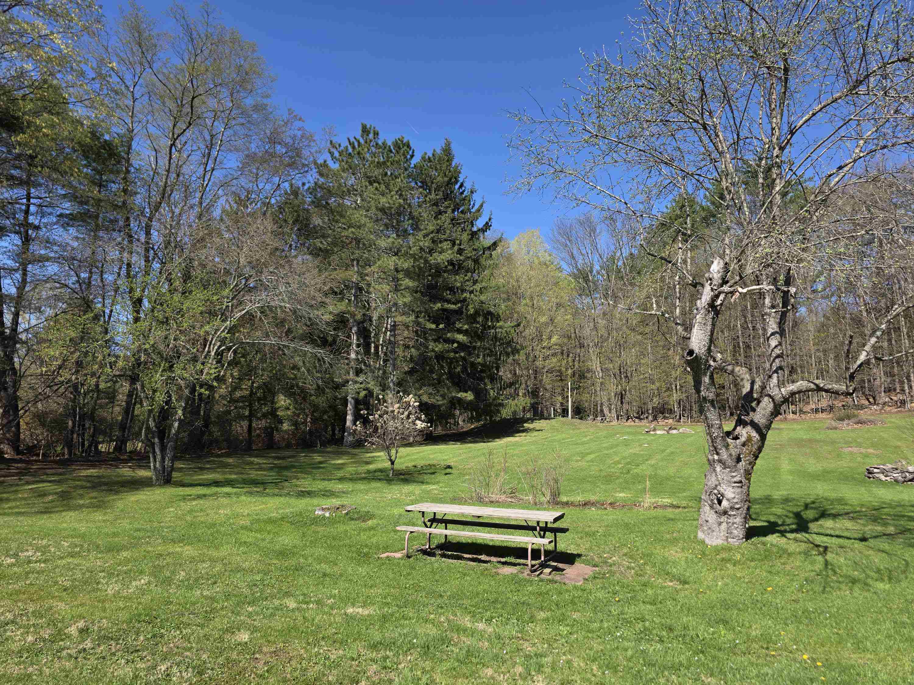
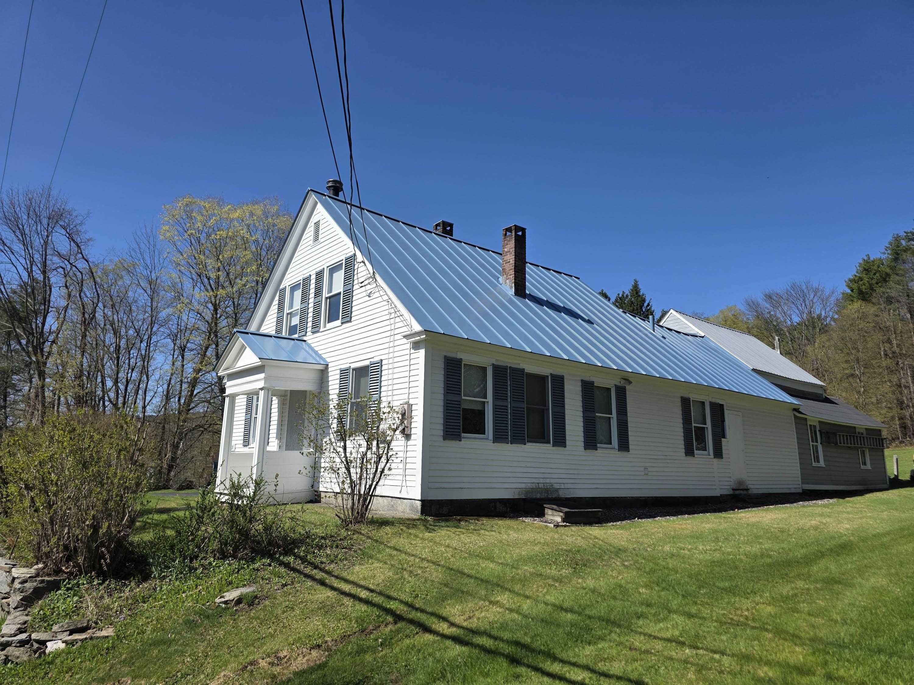
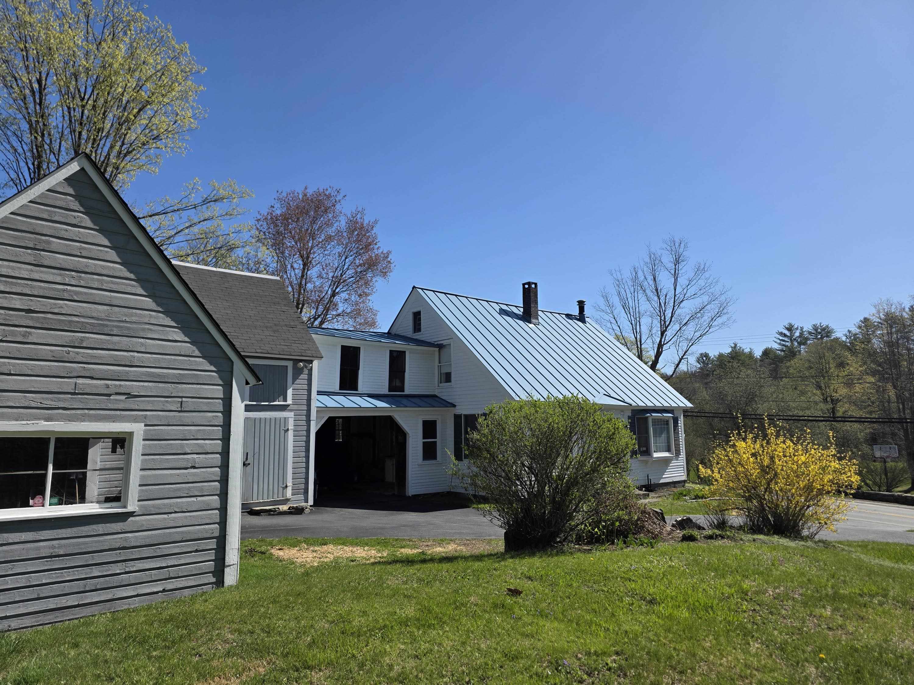
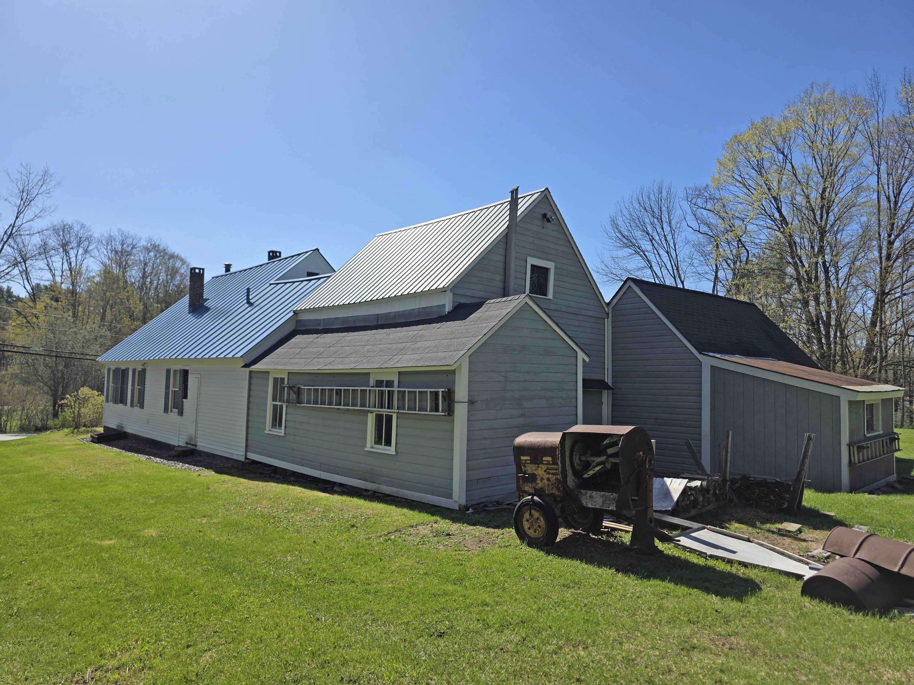
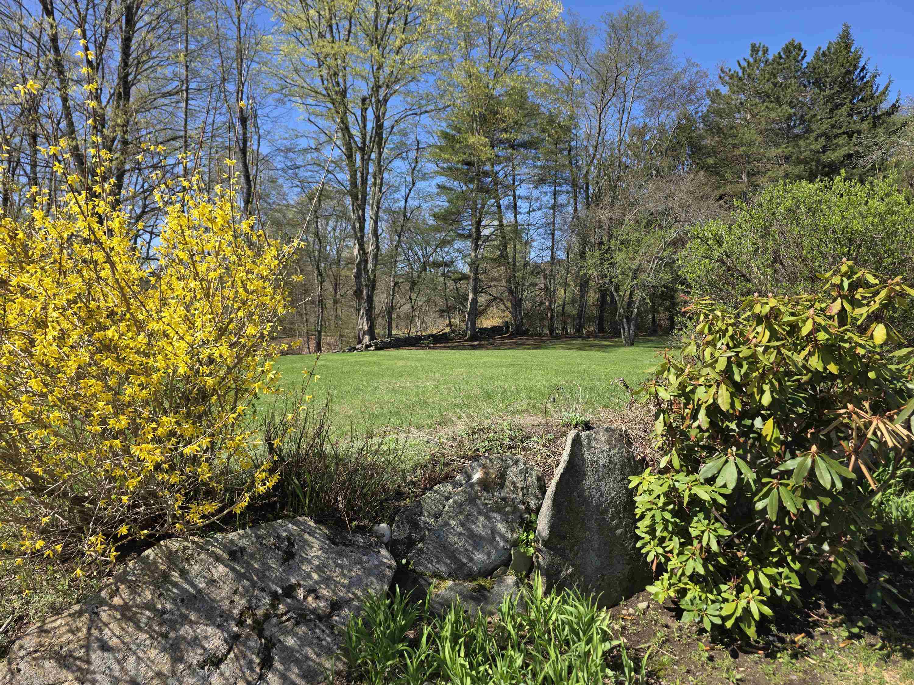
General Property Information
- Property Status:
- Active
- Price:
- $289, 000
- Assessed:
- $0
- Assessed Year:
- County:
- VT-Windham
- Acres:
- 1.44
- Property Type:
- Single Family
- Year Built:
- 1830
- Agency/Brokerage:
- Thom Dahlin
Berkley & Veller Greenwood Country - Bedrooms:
- 3
- Total Baths:
- 1
- Sq. Ft. (Total):
- 1531
- Tax Year:
- 2024
- Taxes:
- $5, 453
- Association Fees:
Nestled in the heart of Newfane Village, this lovingly maintained Cape has been in the same family for generations and is ready to welcome its next chapter. Thoughtful updates enhance its charm, including a newer septic system, replacement windows, and a beautiful blue standing seam roof that brings a splash of sky to your everyday view. The paved driveway with a convenient turnaround makes coming and going a breeze. Out back, the spacious yard—home to a few mature fruit trees—offers the ideal setting for sunny summer barbecues and peaceful afternoons. Enjoy the quintessential Vermont village lifestyle right from your doorstep. Stroll to the post office, the beloved Newfane Store, or grab a bite at the popular Fat Crow restaurant. Property is being sold "as is". Showings begin May 10th, with an Open House from 11 AM to 2 PM. Don’t miss your chance to call this special home yours!
Interior Features
- # Of Stories:
- 1.5
- Sq. Ft. (Total):
- 1531
- Sq. Ft. (Above Ground):
- 1531
- Sq. Ft. (Below Ground):
- 0
- Sq. Ft. Unfinished:
- 928
- Rooms:
- 6
- Bedrooms:
- 3
- Baths:
- 1
- Interior Desc:
- Natural Light
- Appliances Included:
- Dishwasher, Range Hood, Range - Electric, Refrigerator, Water Heater - Electric, Water Heater - Owned, Exhaust Fan
- Flooring:
- Carpet, Softwood, Vinyl
- Heating Cooling Fuel:
- Water Heater:
- Basement Desc:
- Dirt Floor, Full, Stairs - Interior, Unfinished, Interior Access
Exterior Features
- Style of Residence:
- Cape
- House Color:
- White
- Time Share:
- No
- Resort:
- Exterior Desc:
- Exterior Details:
- Barn, Garden Space, Shed
- Amenities/Services:
- Land Desc.:
- Country Setting, Landscaped, Open, In Town, Near Shopping, Near Skiing, Rural, Near Hospital
- Suitable Land Usage:
- Roof Desc.:
- Standing Seam
- Driveway Desc.:
- Paved
- Foundation Desc.:
- Stone
- Sewer Desc.:
- On-Site Septic Exists
- Garage/Parking:
- Yes
- Garage Spaces:
- 1
- Road Frontage:
- 190
Other Information
- List Date:
- 2025-05-05
- Last Updated:


