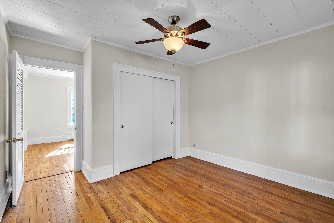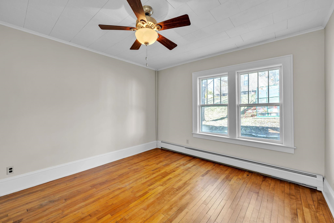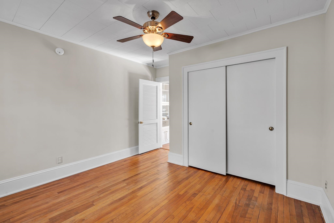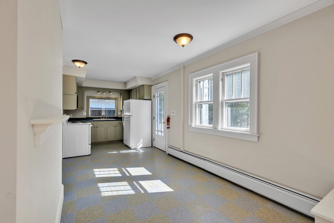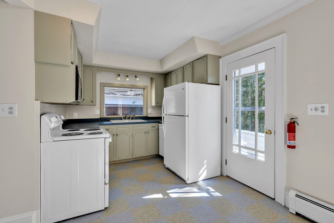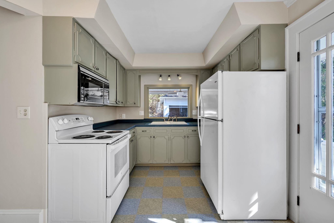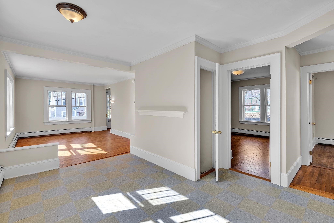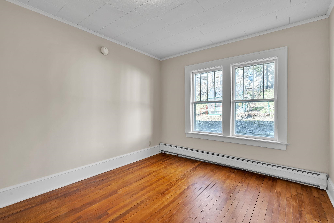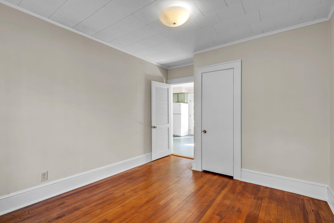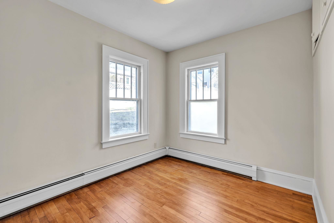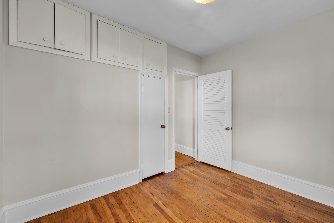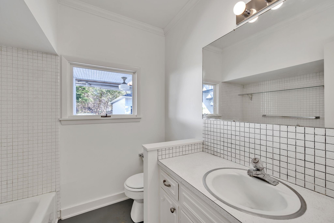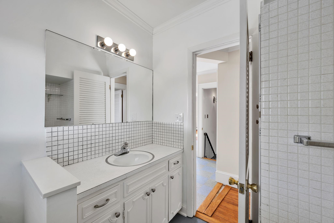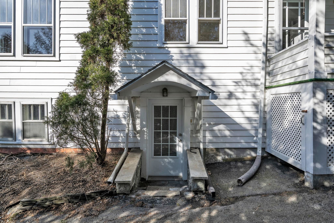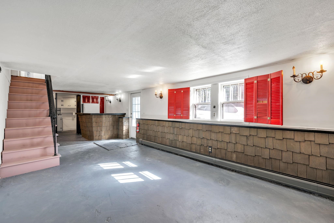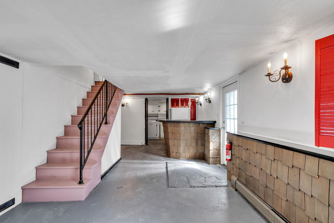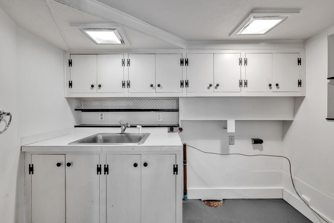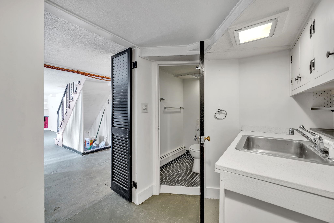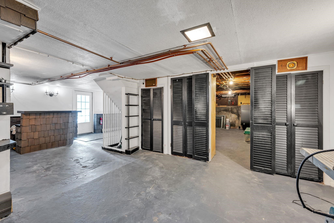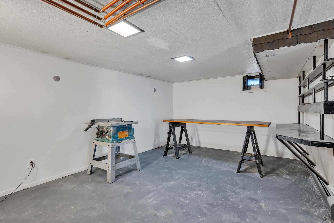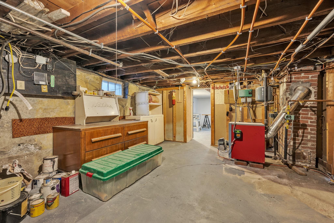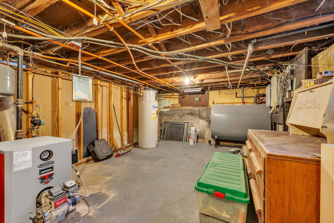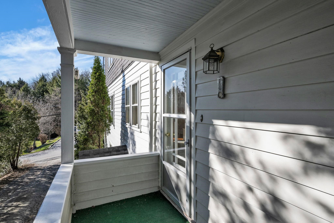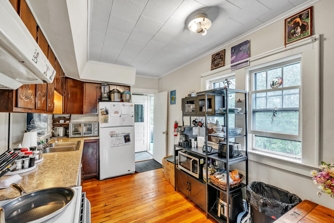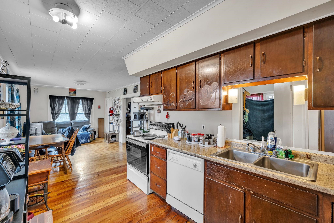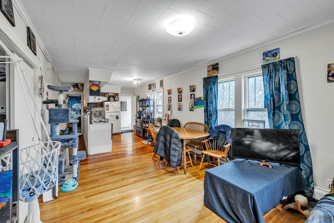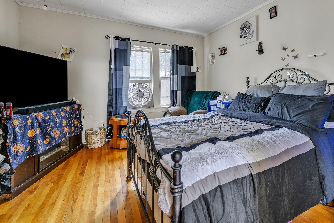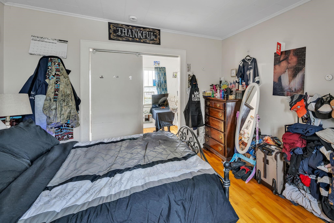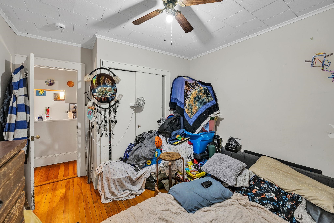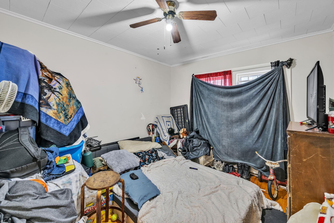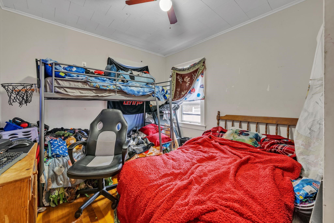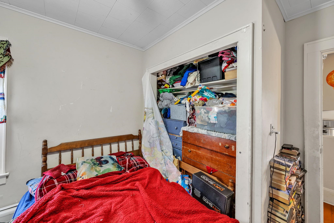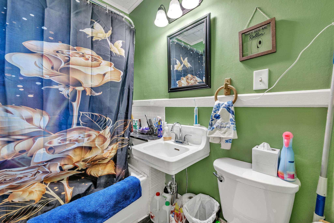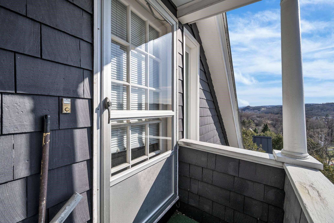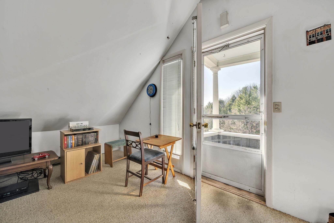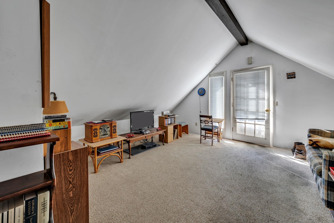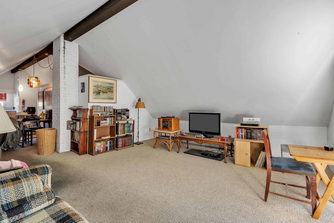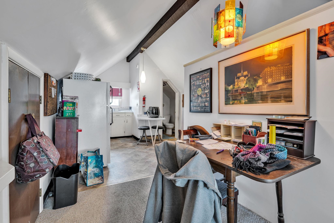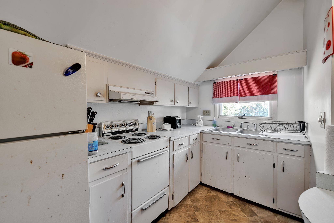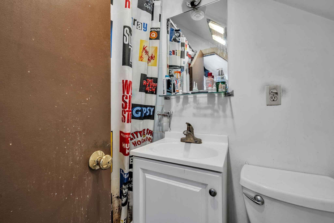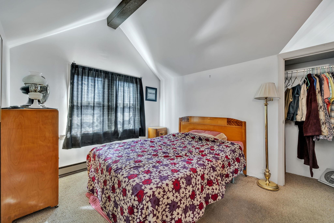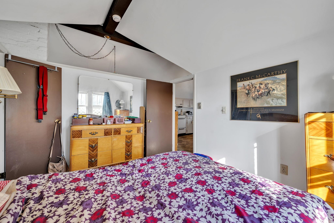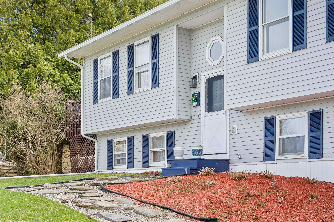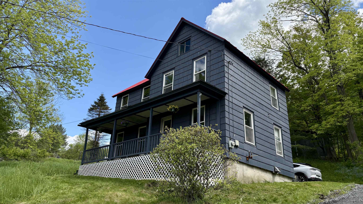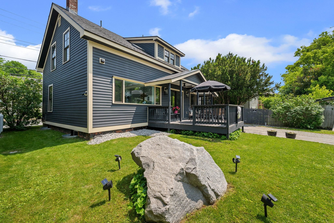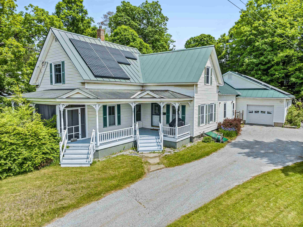1 of 48
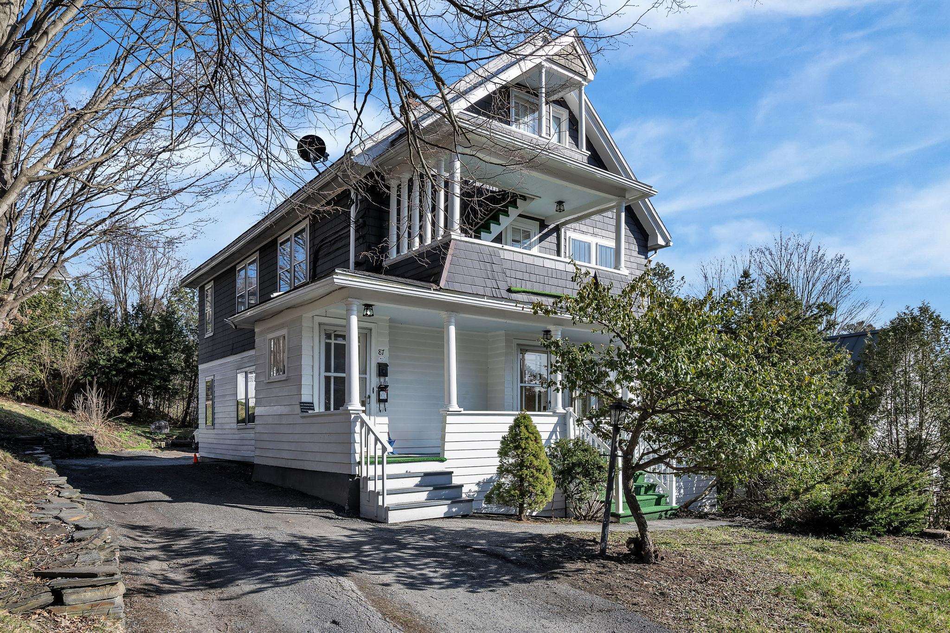
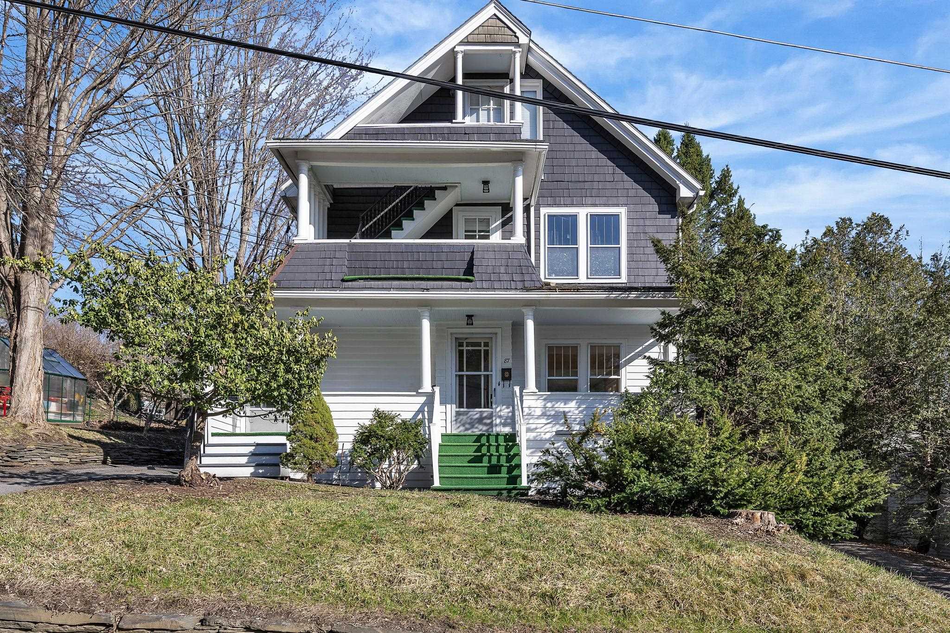
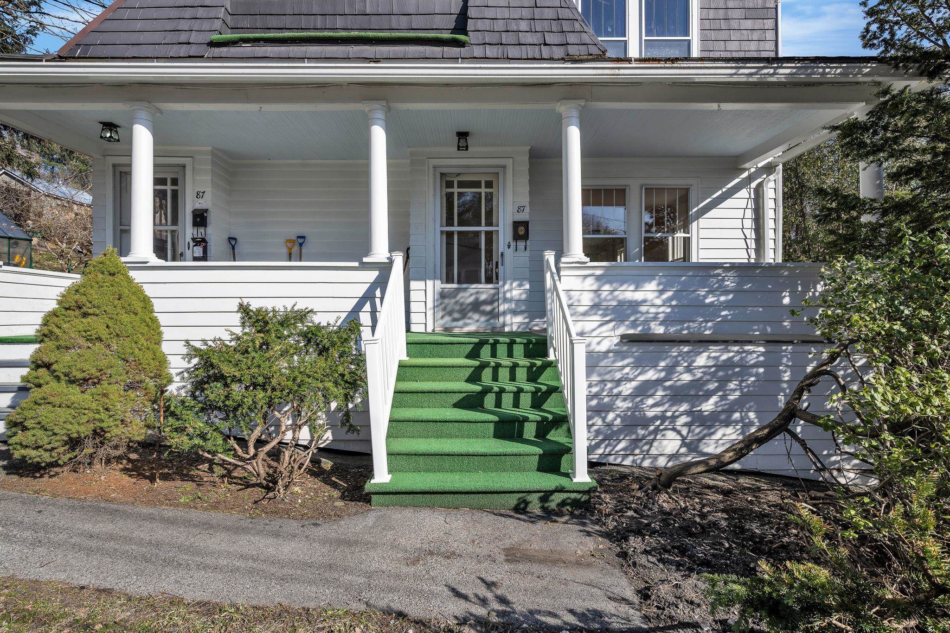
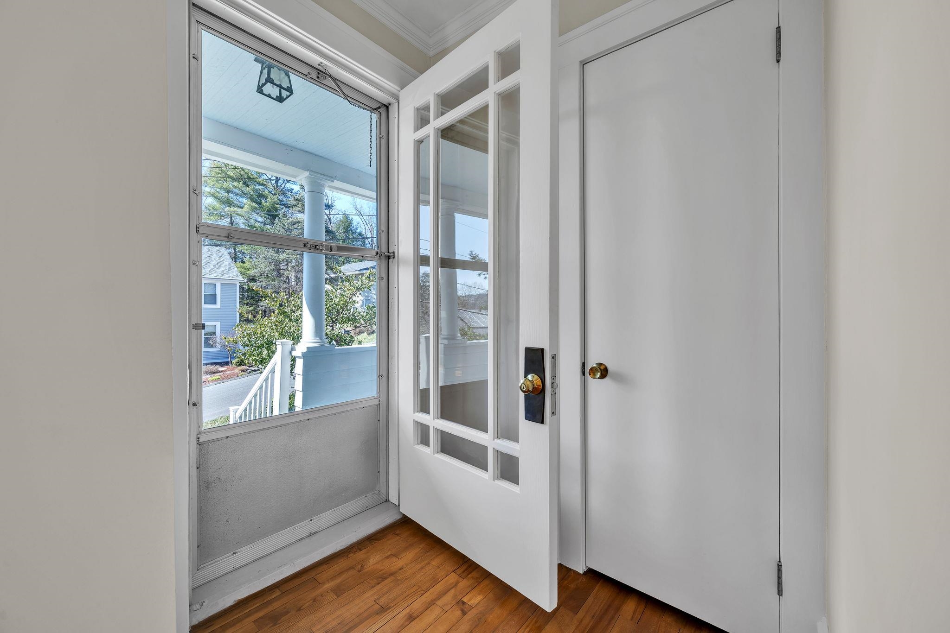
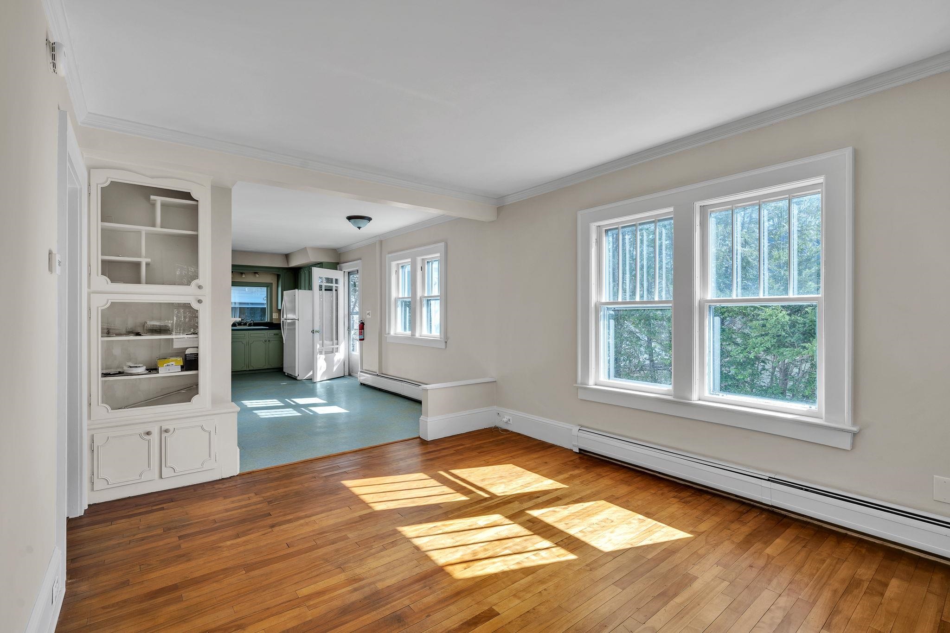
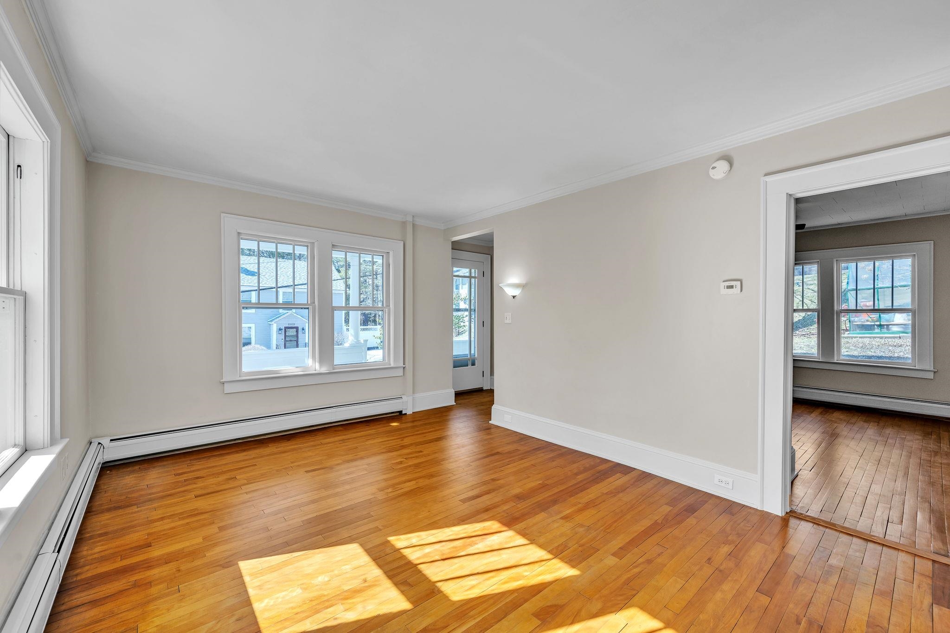
General Property Information
- Property Status:
- Active Under Contract
- Price:
- $349, 000
- Assessed:
- $0
- Assessed Year:
- County:
- VT-Washington
- Acres:
- 0.21
- Property Type:
- Single Family
- Year Built:
- 1929
- Agency/Brokerage:
- Ray Mikus
Green Light Real Estate - Bedrooms:
- 3
- Total Baths:
- 2
- Sq. Ft. (Total):
- 3120
- Tax Year:
- 2024
- Taxes:
- $8, 297
- Association Fees:
Perfect opportunity for an owner occupied multifamily property. 87 Currier is high above the flood zone, in a desirable, residential neighborhood. The first floor apartment, with three bedrooms, 1.75 bathrooms, and a partially finished walkout basement would make a wonderful owner's unit. It has been recently renovated with refinished hardwood floors, fresh paint, and many other updates to make for comfortable living. The second floor is a two bedroom apartment that has been well-cared over the years. Rent is $1100 and includes heat. The third floor is a studio apartment, with a long term tenant that currently rents at $700, heat not included. Rental market research suggests that these rents are below market. Each unit has exterior space--decks or porches--that overlook the city and catch cool breezes in the summertime. Systems and structure are in good condition, and the current owners have paid special attention to maintenance and upkeep. 2 car garage for tenant storage or parking, plus designated off-street parking on the wraparound driveway. Very convenient to downtown. The location condition, and sound financial decision you're making as an owner-occupant will make you proud to call this home. Starting out, $1800 in rental income (with room to grow), and you have a 3-bedroom apartment that you own? Kind of a no brainer.
Interior Features
- # Of Stories:
- 2.5
- Sq. Ft. (Total):
- 3120
- Sq. Ft. (Above Ground):
- 2720
- Sq. Ft. (Below Ground):
- 400
- Sq. Ft. Unfinished:
- 432
- Rooms:
- 8
- Bedrooms:
- 3
- Baths:
- 2
- Interior Desc:
- Bar, Laundry Hook-ups, Living/Dining, Natural Light, Laundry - Basement
- Appliances Included:
- Flooring:
- Heating Cooling Fuel:
- Water Heater:
- Basement Desc:
- Concrete, Partially Finished, Stairs - Interior, Walkout
Exterior Features
- Style of Residence:
- New Englander
- House Color:
- Time Share:
- No
- Resort:
- Exterior Desc:
- Exterior Details:
- Balcony, Porch - Covered
- Amenities/Services:
- Land Desc.:
- City Lot, Landscaped
- Suitable Land Usage:
- Roof Desc.:
- Shingle - Asphalt
- Driveway Desc.:
- Paved
- Foundation Desc.:
- Concrete
- Sewer Desc.:
- Public
- Garage/Parking:
- Yes
- Garage Spaces:
- 2
- Road Frontage:
- 69
Other Information
- List Date:
- 2025-05-05
- Last Updated:


