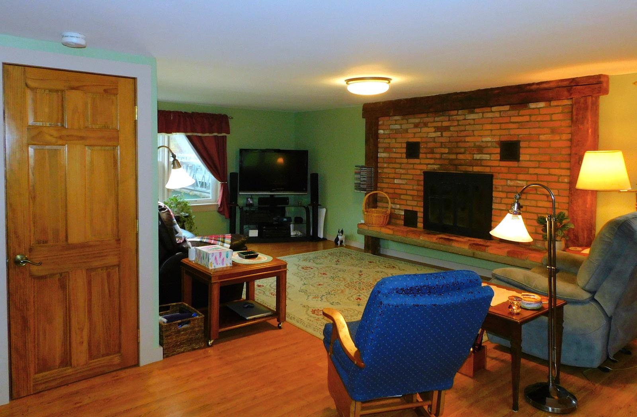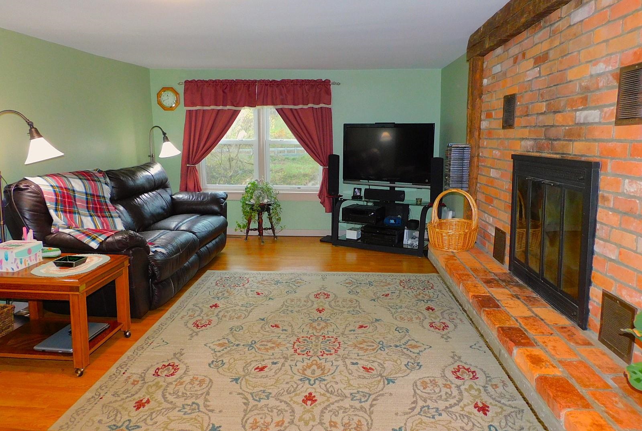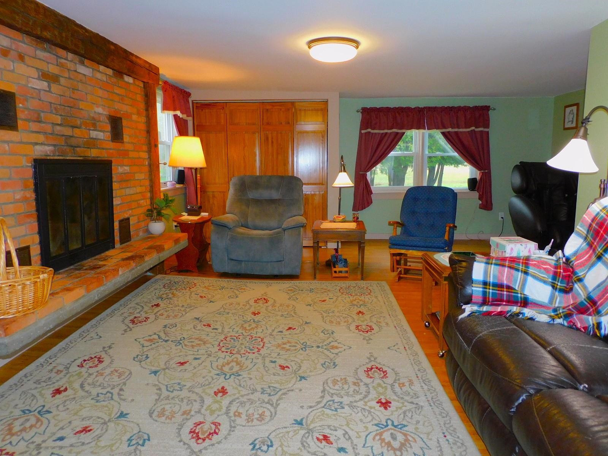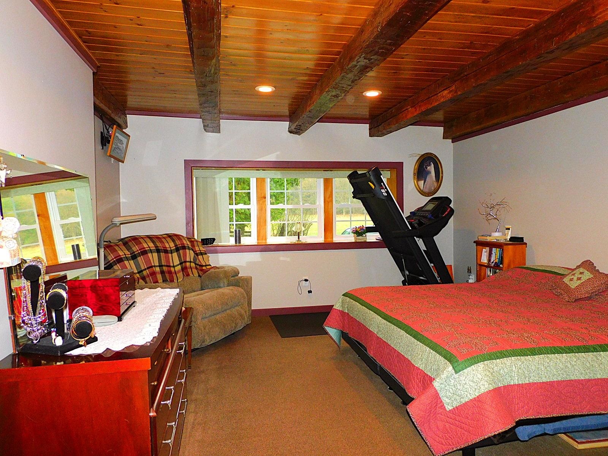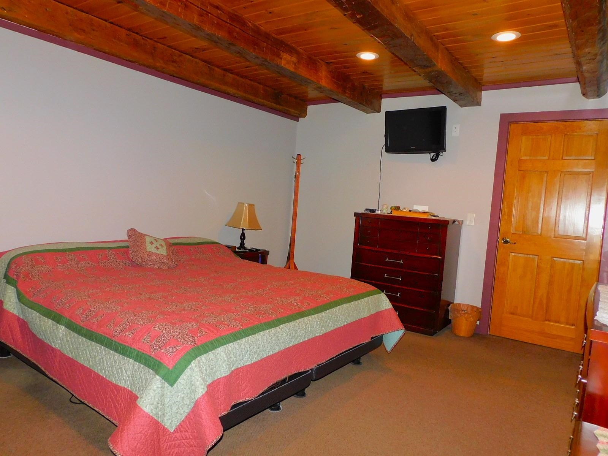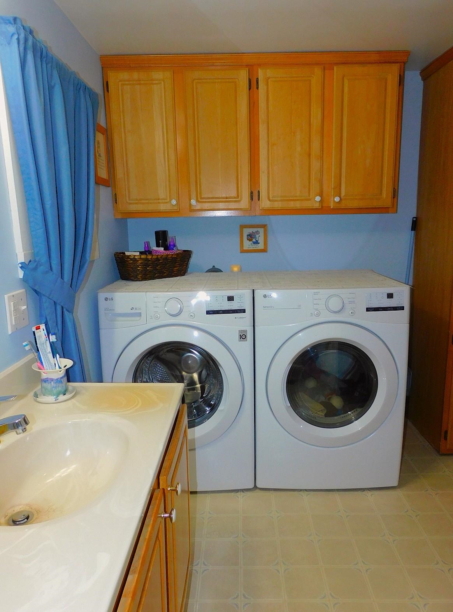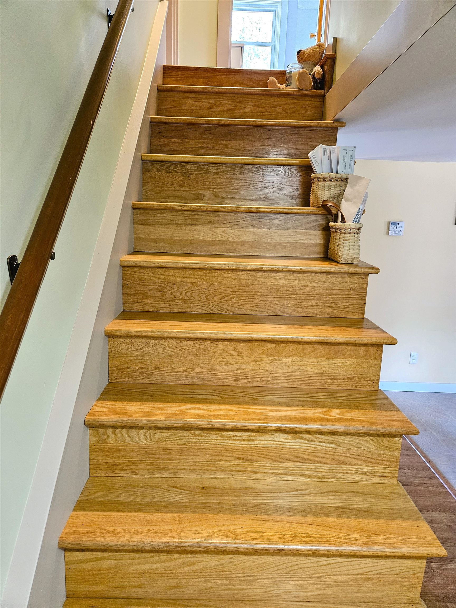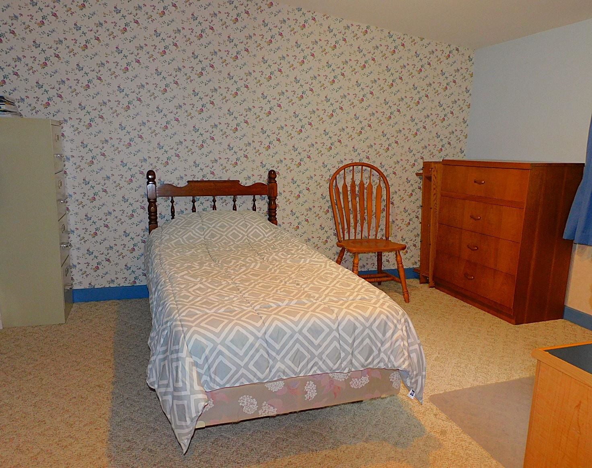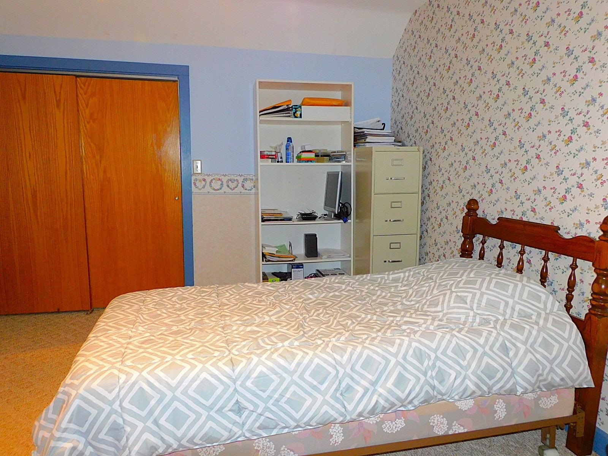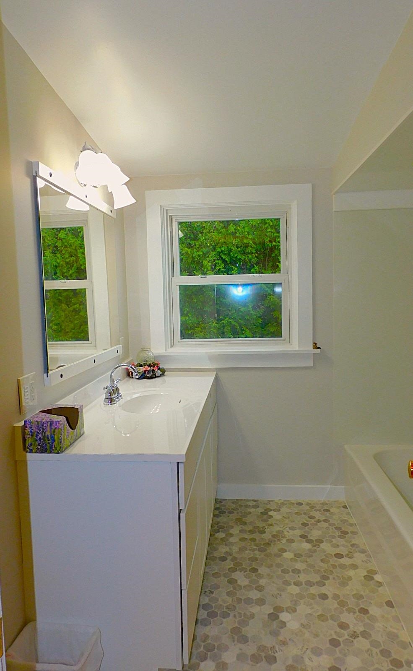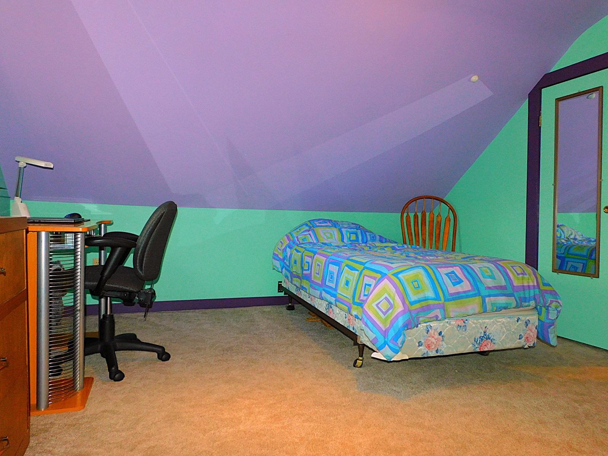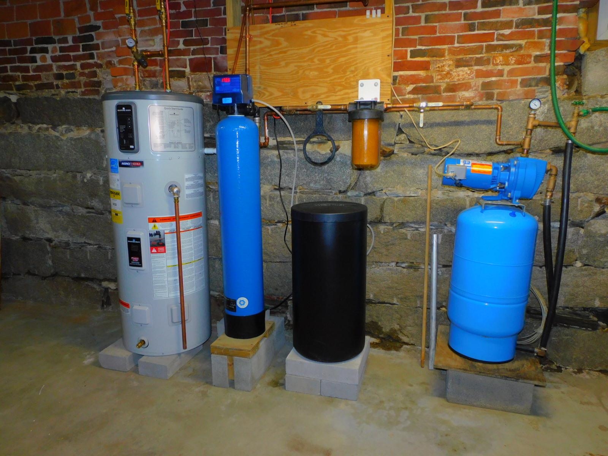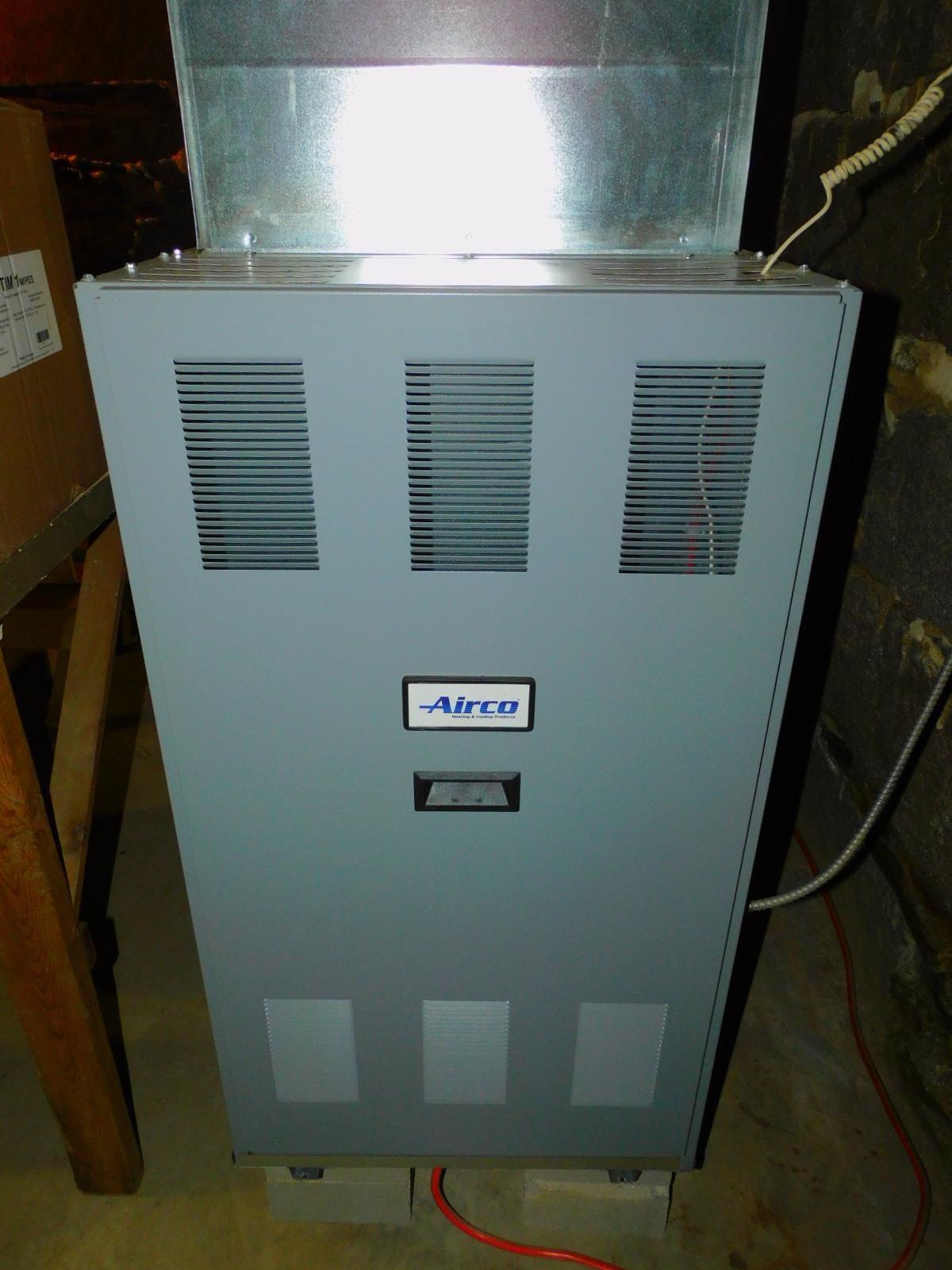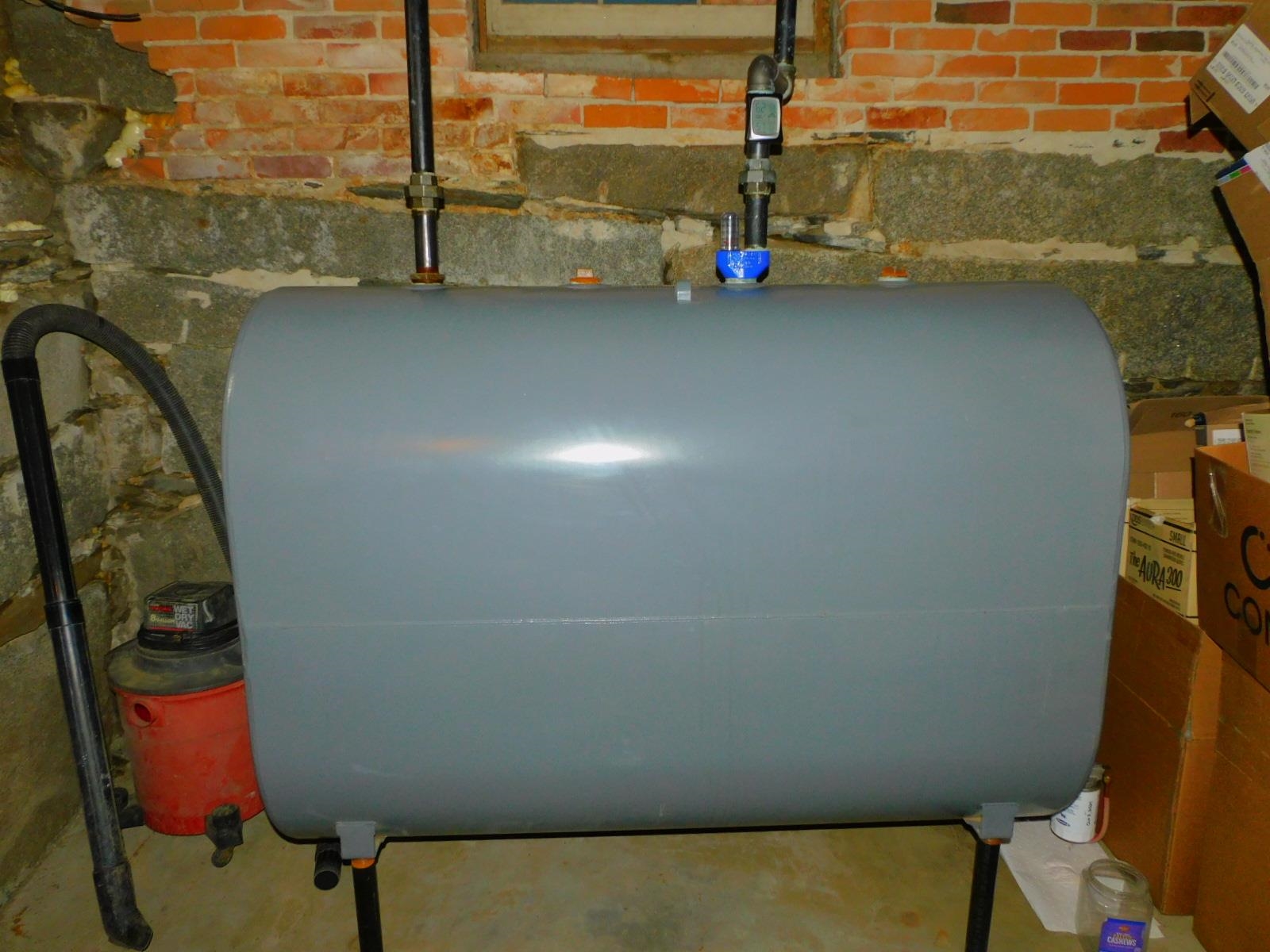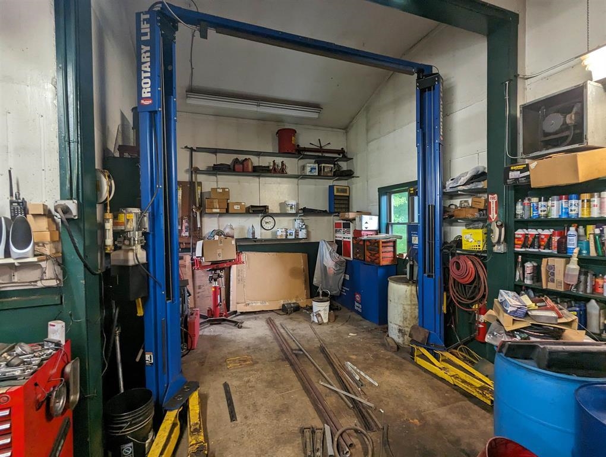1 of 20
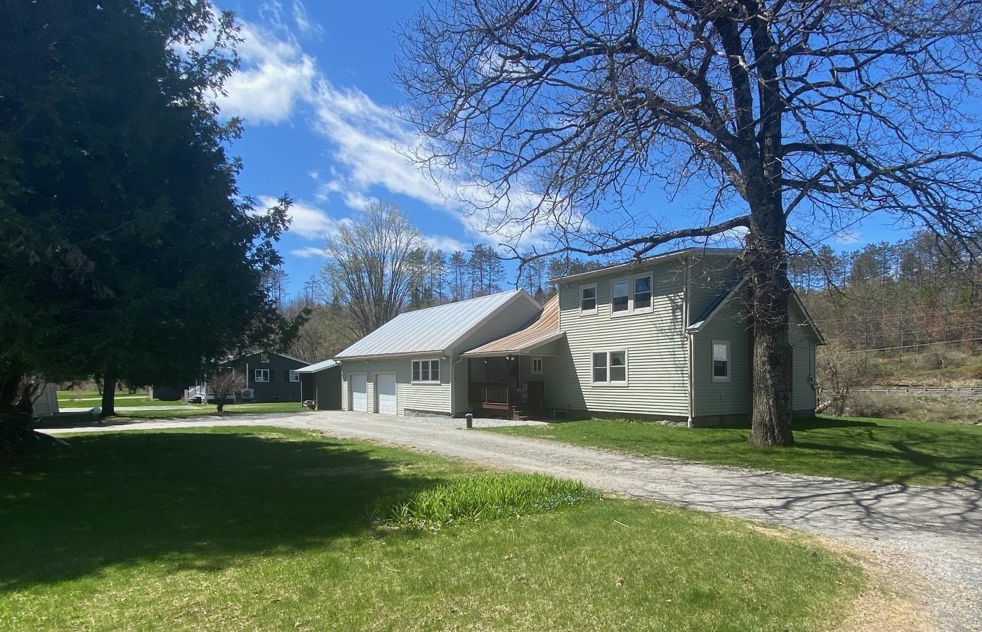
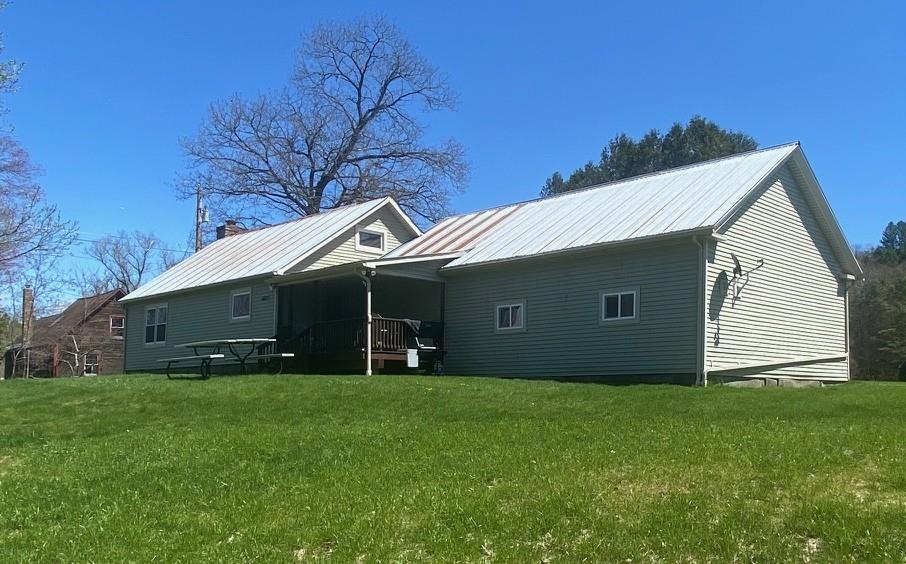
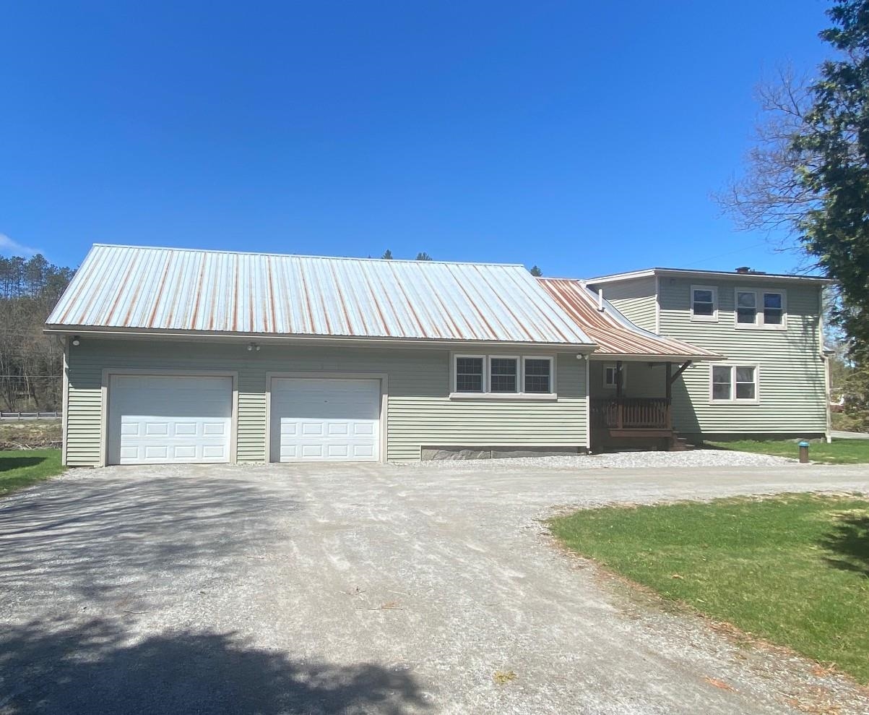
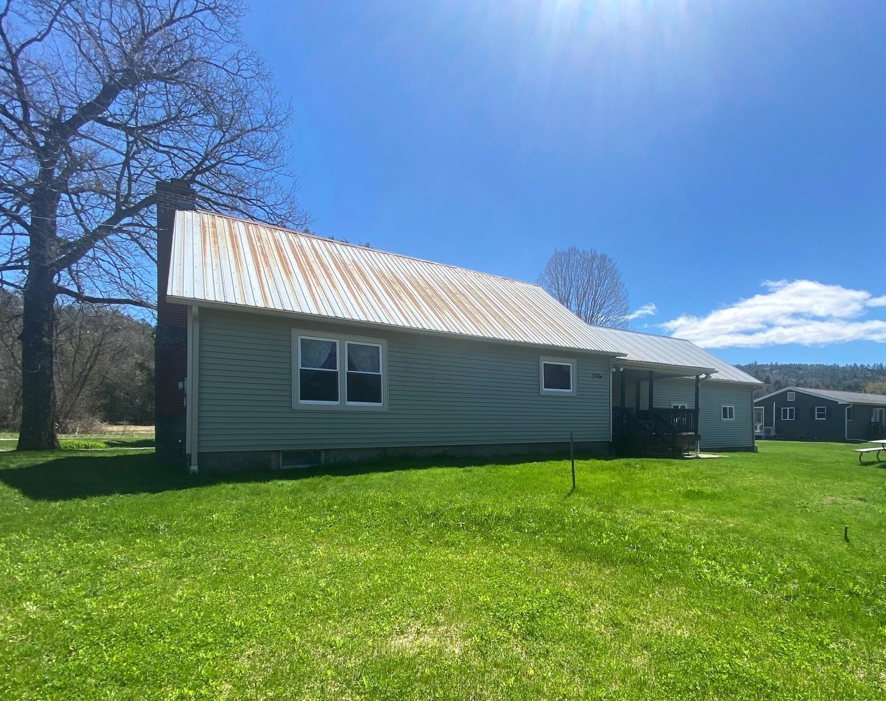
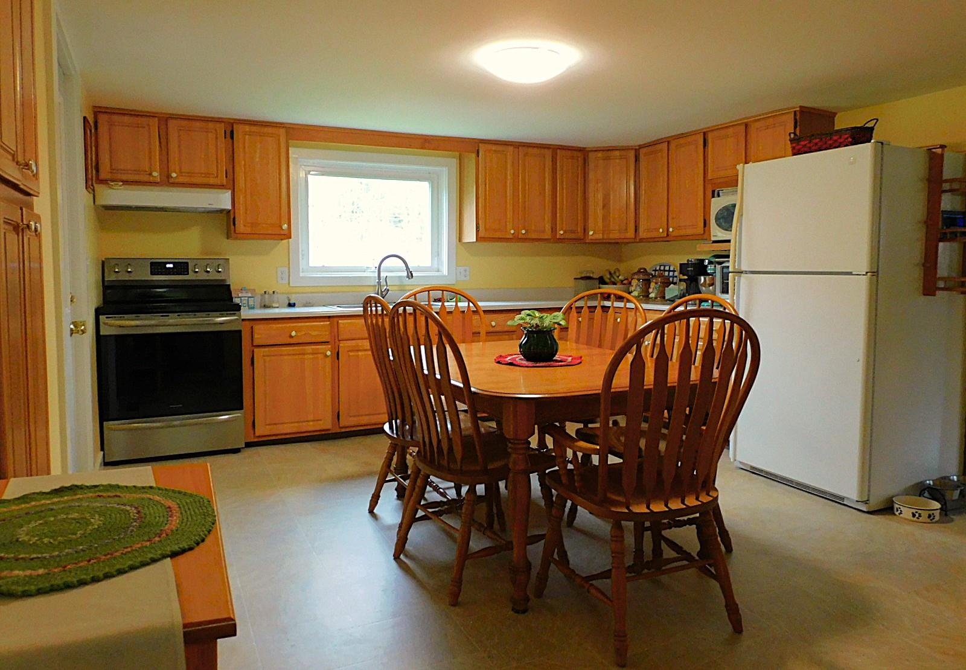
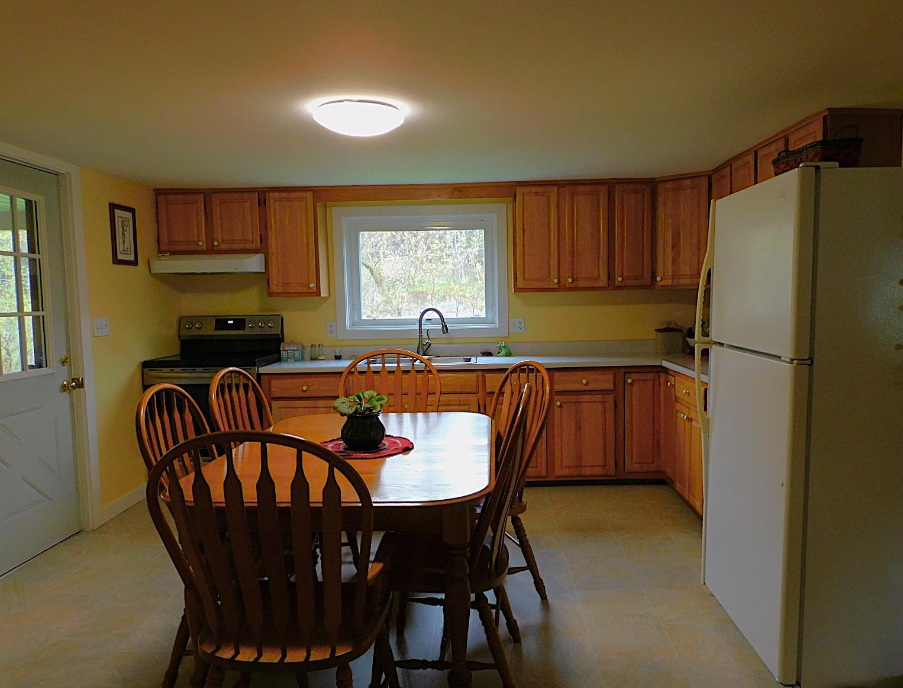
General Property Information
- Property Status:
- Active
- Price:
- $355, 000
- Assessed:
- $0
- Assessed Year:
- County:
- VT-Washington
- Acres:
- 0.50
- Property Type:
- Single Family
- Year Built:
- 1890
- Agency/Brokerage:
- Richard Ibey
BCK Real Estate - Bedrooms:
- 3
- Total Baths:
- 2
- Sq. Ft. (Total):
- 1716
- Tax Year:
- 2024
- Taxes:
- $3, 766
- Association Fees:
Welcome to 42 Onion River Road. Upon entering the home from the front covered porch, you will notice how well this home has been meticulously maintained over the years. The first floor has a well-equipped eat-in kitchen with plenty of cabinets and direct access to the covered porch overlooking the back yard and Onion River. A large living room with brick fireplace, Full Bathroom with Laundry and a wonderful Primary Bedroom, exposed wood beams and huge walk-in closet. Ascending to the second floor on the beautifully constructed Oak staircase, you will find 2 large bedrooms and a recently remodeled full bathroom. The clean and dry basement contains a New Furnace, Ductwork and Oil Tank, New Hot Water Tank, Pump and Water softener system. Outside along with the 2 covered porches is the attached 2 car garage and parking area. Located on a dead-end road. Close to school. Access to VAST trail system in the winter along with Hiking, biking and snowshoeing on the railroad bed any season. 20 minutes to Montpelier and Barre, 45 minutes to Littleton NH and 1 Hour to Burlington. Start packing now. This home is move in ready. Showings start 05/10/2025 at 2pm. Open house 05/10/2025 from 10:00am through 1:00pm.
Interior Features
- # Of Stories:
- 2
- Sq. Ft. (Total):
- 1716
- Sq. Ft. (Above Ground):
- 1716
- Sq. Ft. (Below Ground):
- 0
- Sq. Ft. Unfinished:
- 504
- Rooms:
- 4
- Bedrooms:
- 3
- Baths:
- 2
- Interior Desc:
- Fireplace - Wood, Kitchen/Dining, Walk-in Closet, Laundry - 1st Floor
- Appliances Included:
- Range - Electric, Refrigerator
- Flooring:
- Carpet, Laminate, Vinyl
- Heating Cooling Fuel:
- Water Heater:
- Basement Desc:
- Concrete Floor, Partial, Stairs - Interior, Unfinished
Exterior Features
- Style of Residence:
- Colonial
- House Color:
- Time Share:
- No
- Resort:
- Exterior Desc:
- Exterior Details:
- Amenities/Services:
- Land Desc.:
- Country Setting, Level, River Frontage, Rural, Near School(s)
- Suitable Land Usage:
- Roof Desc.:
- Metal
- Driveway Desc.:
- Crushed Stone
- Foundation Desc.:
- Granite
- Sewer Desc.:
- Leach Field, Private, Septic
- Garage/Parking:
- Yes
- Garage Spaces:
- 2
- Road Frontage:
- 0
Other Information
- List Date:
- 2025-05-05
- Last Updated:


