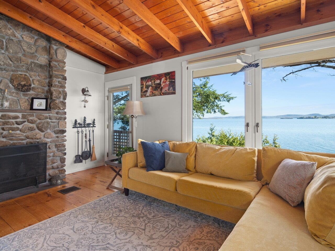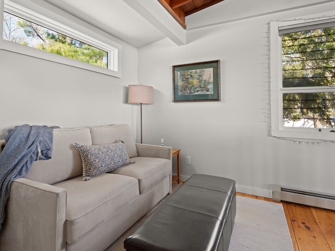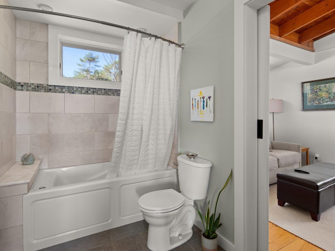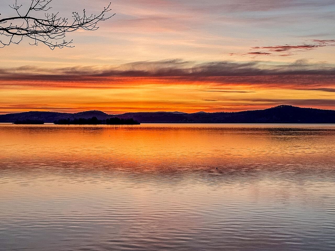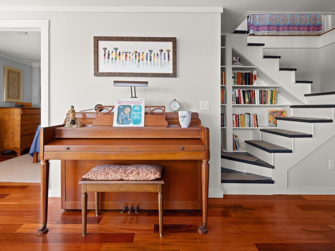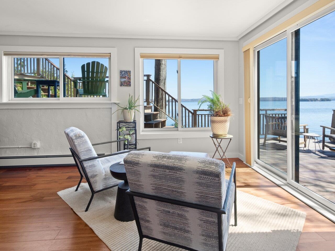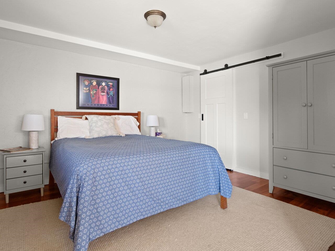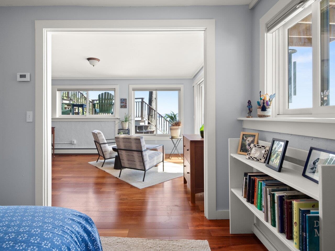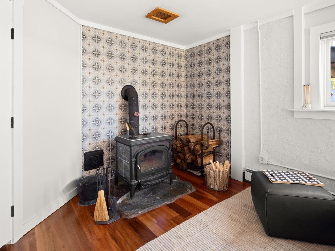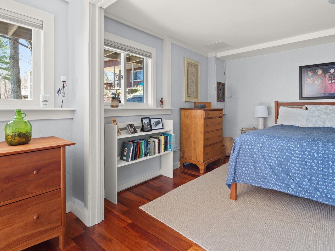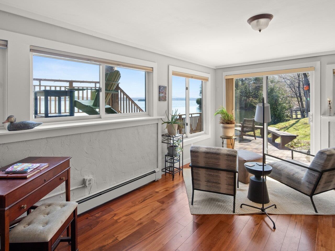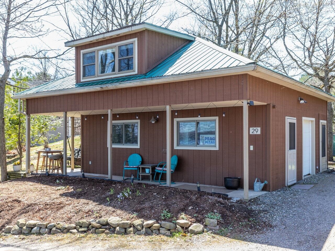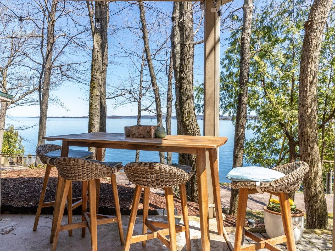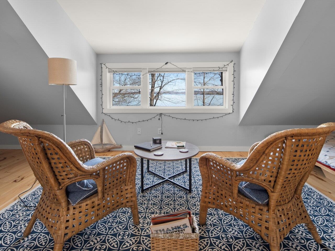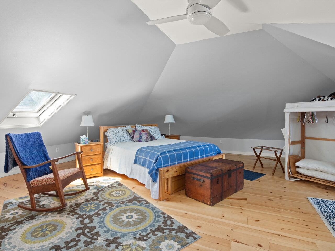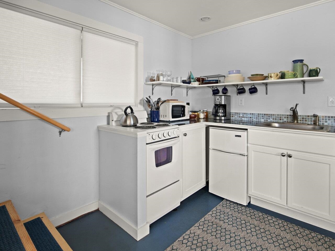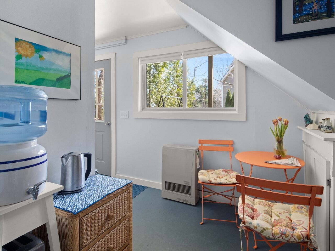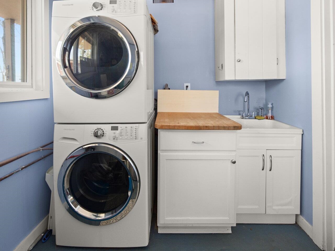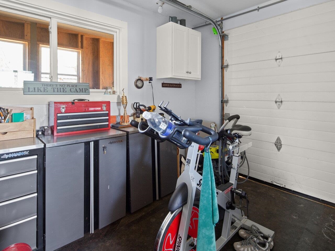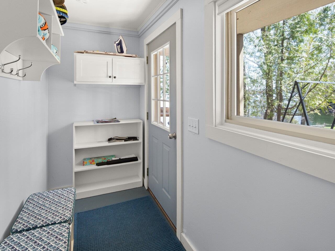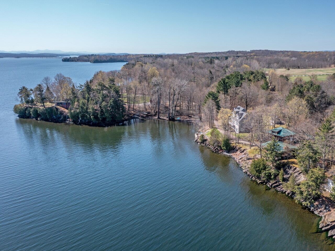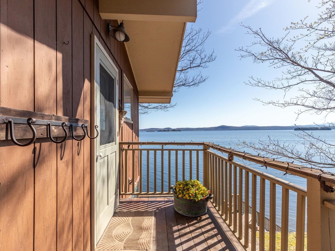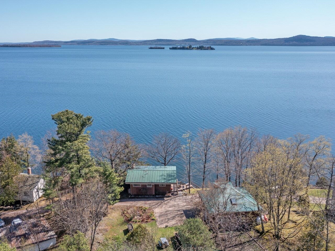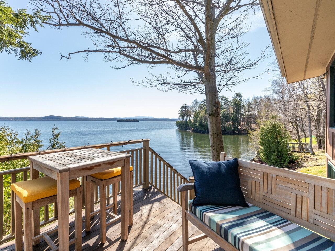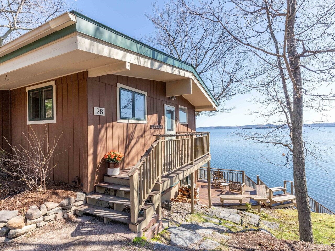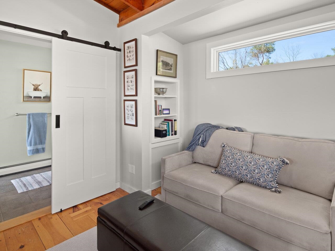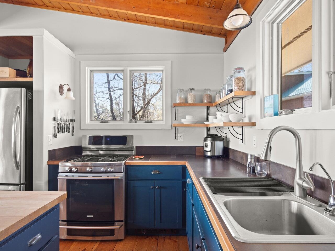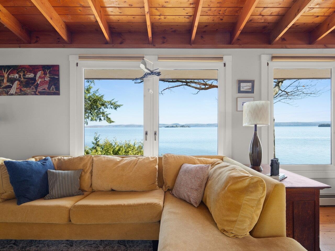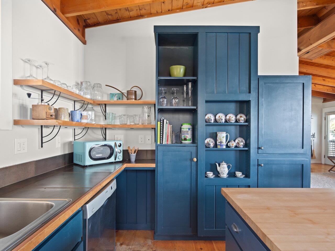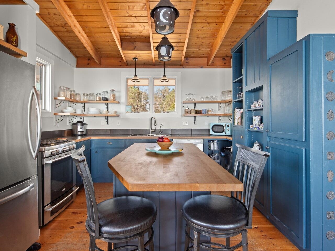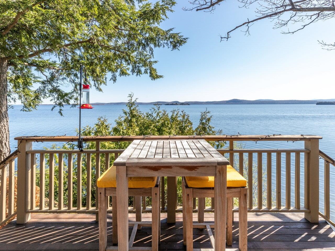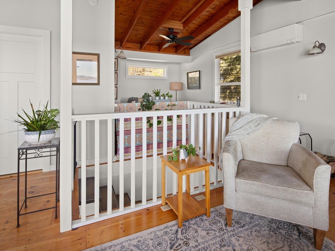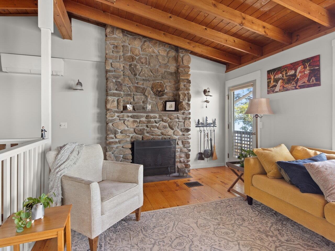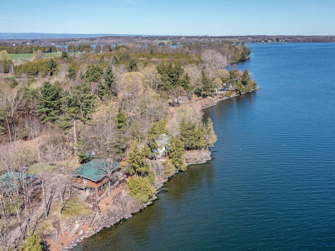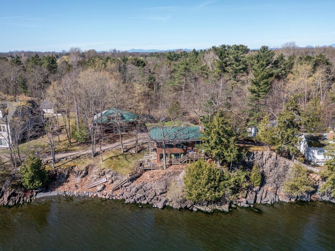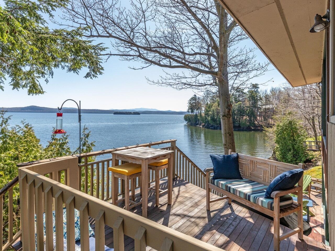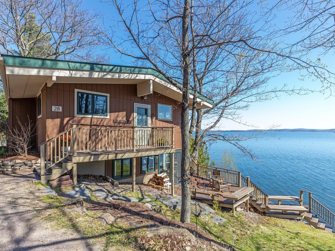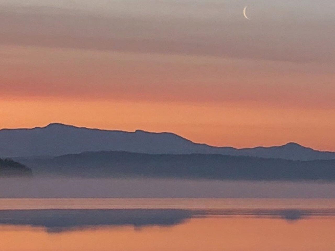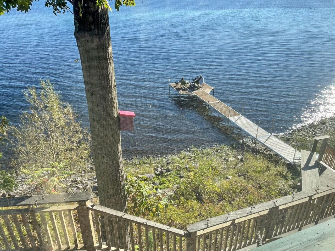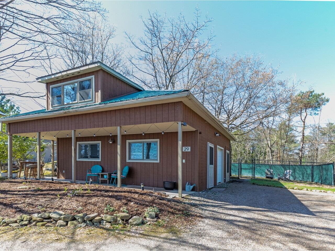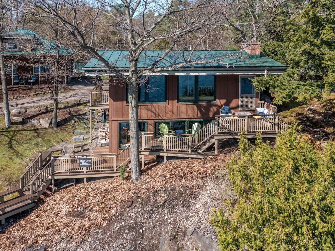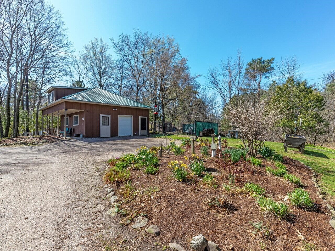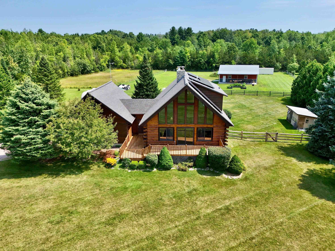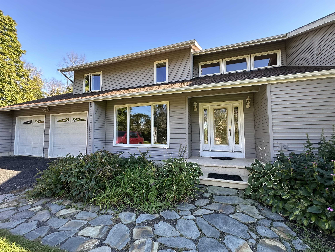1 of 48

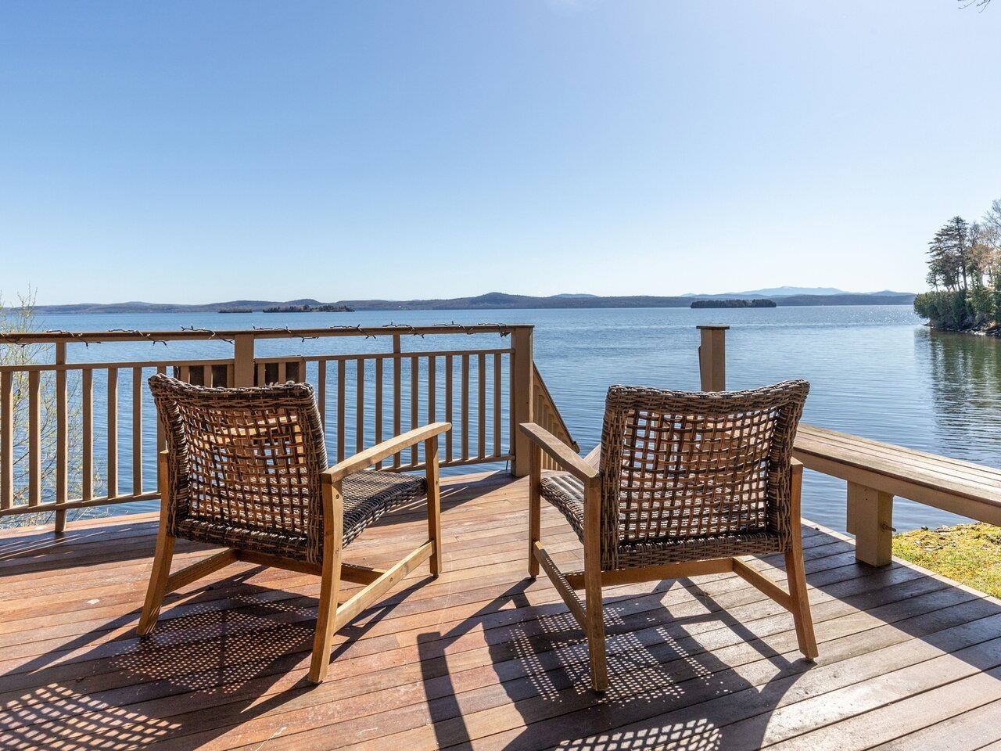
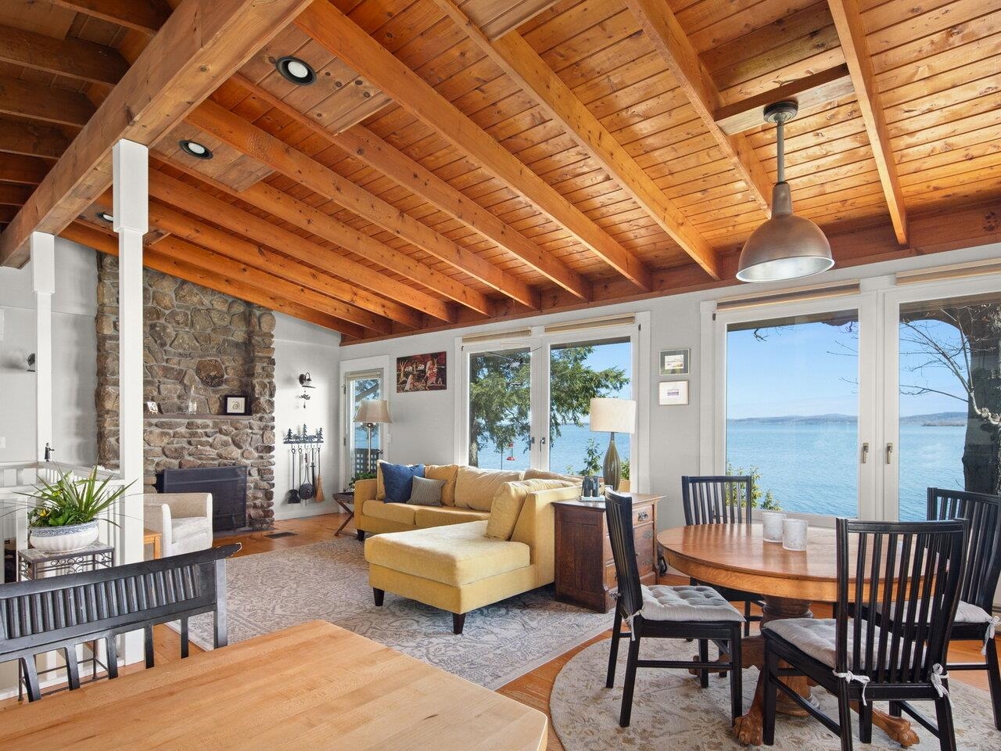
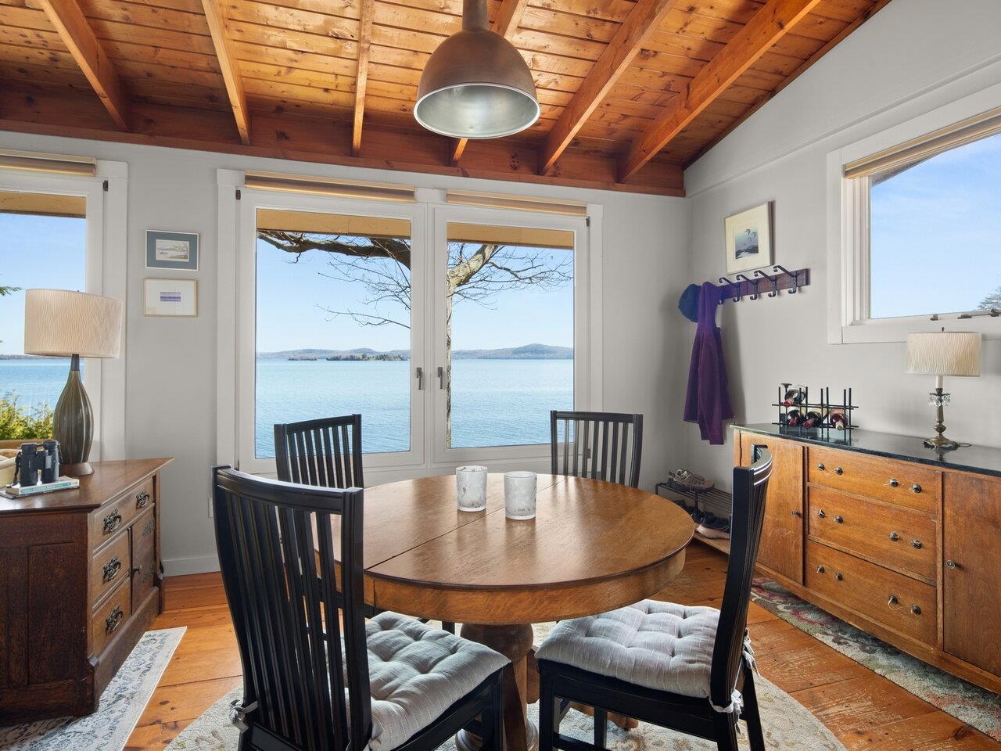
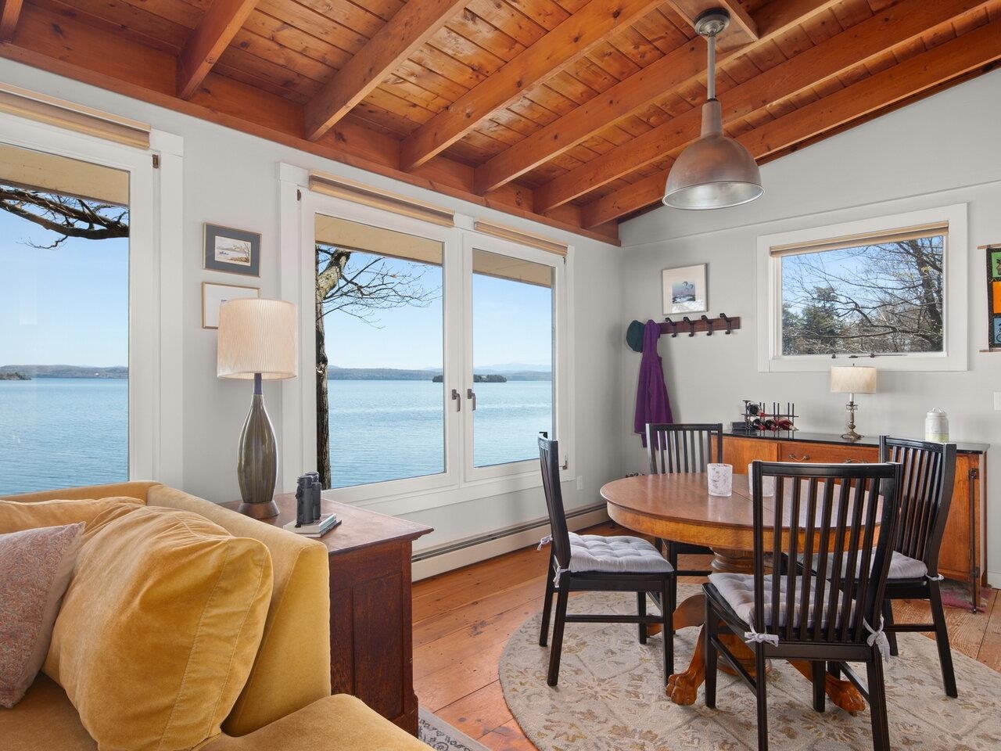
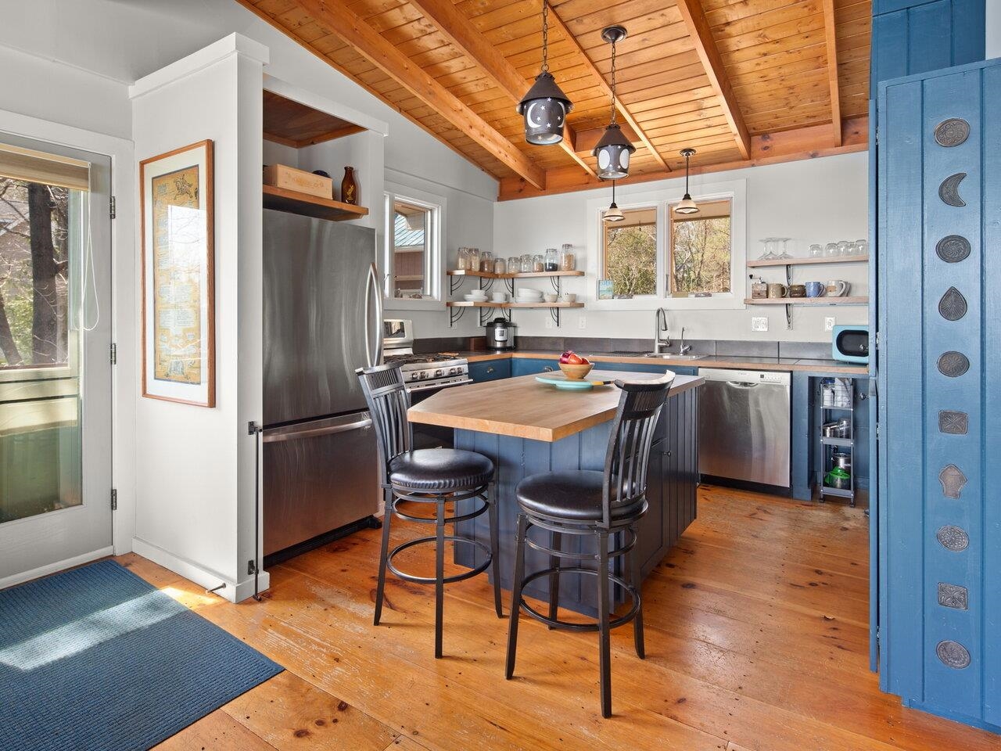
General Property Information
- Property Status:
- Active
- Price:
- $899, 900
- Assessed:
- $0
- Assessed Year:
- County:
- VT-Grand Isle
- Acres:
- 0.30
- Property Type:
- Single Family
- Year Built:
- 1960
- Agency/Brokerage:
- Dana Valentine
Coldwell Banker Hickok and Boardman - Bedrooms:
- 2
- Total Baths:
- 2
- Sq. Ft. (Total):
- 2035
- Tax Year:
- 2024
- Taxes:
- $13, 229
- Association Fees:
Stunning sunrises & Green Mountain views from this beautifully remodeled, one-bedroom lakefront home with 2015-built guest house. Main house features an open floor plan designed to maximize incredible lake views with decks extending right out to the water. Inside, vaulted pine ceilings create a spacious & airy feel throughout the main level. The kitchen & bathroom have been thoughtfully renovated, & several walls were removed to capture the full southeast exposure. Well-designed kitchen with a breakfast bar island, stainless steel appliances, custom lighting, & plenty of storage. The living, dining, & den areas surround a re-built original stone fireplace, while wide-plank wood floors run throughout. The home was re-built on a new concrete foundation, allowing for a walk-out lower level with a cozy family room & woodstove - perfect for cooler days. The bedroom offers spectacular lake views & direct access to the deck, ideal for enjoying warm summer nights. The guest house offers a kitchenette, full bath, & spacious upper-level family room or sleeping area, plus laundry & storage space, all connected to a small fenced yard. The home and guest house were updated with quality finishes & designed to embrace the setting. The property offers 130 feet of serene Lake Champlain waterfront with a seasonal dock & small beach, overlooking Cedar, Savage, and Fishbladder Islands. Enjoy nearby restaurants, the lovely South Hero community, & an easy 25 minute commute to Burlington.
Interior Features
- # Of Stories:
- 1
- Sq. Ft. (Total):
- 2035
- Sq. Ft. (Above Ground):
- 1285
- Sq. Ft. (Below Ground):
- 750
- Sq. Ft. Unfinished:
- 35
- Rooms:
- 8
- Bedrooms:
- 2
- Baths:
- 2
- Interior Desc:
- Bar, Blinds, Ceiling Fan, Fireplace - Wood, In-Law/Accessory Dwelling, Kitchen Island, Kitchen/Dining, Skylight, Vaulted Ceiling, Walk-in Closet, Laundry - 1st Floor
- Appliances Included:
- Dishwasher, Dryer, Mini Fridge, Range - Electric, Refrigerator, Washer, Water Heater - On Demand, Water Heater - Owned
- Flooring:
- Laminate, Tile, Wood, Vinyl Plank
- Heating Cooling Fuel:
- Water Heater:
- Basement Desc:
- Daylight, Finished, Full, Stairs - Interior, Walkout, Exterior Access
Exterior Features
- Style of Residence:
- Bungalow
- House Color:
- Brown
- Time Share:
- No
- Resort:
- Exterior Desc:
- Exterior Details:
- Docks, Deck, Fence - Dog, Guest House, Porch - Covered, Private Dock, Window Screens, Windows - Double Pane
- Amenities/Services:
- Land Desc.:
- Lake Access, Lake Frontage, Lake View, View, Water View, Waterfront
- Suitable Land Usage:
- Roof Desc.:
- Metal
- Driveway Desc.:
- Crushed Stone
- Foundation Desc.:
- Concrete, Slab w/ Frost Wall
- Sewer Desc.:
- 1500+ Gallon, Alternative System, Leach Field - At Grade, Leach Field - On-Site, On-Site Septic Exists
- Garage/Parking:
- No
- Garage Spaces:
- 0
- Road Frontage:
- 0
Other Information
- List Date:
- 2025-05-05
- Last Updated:


