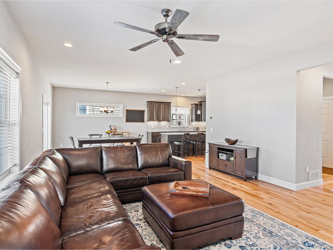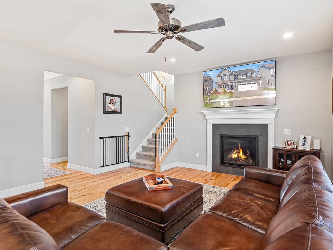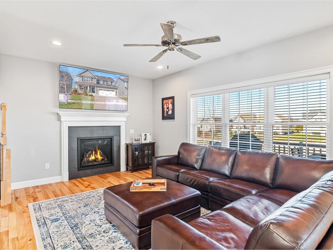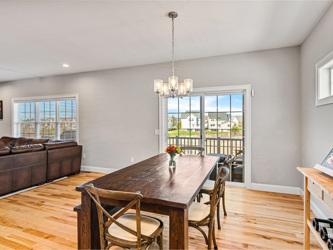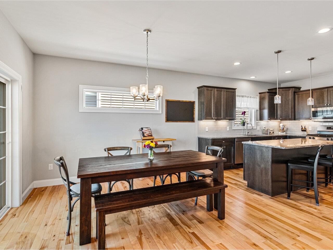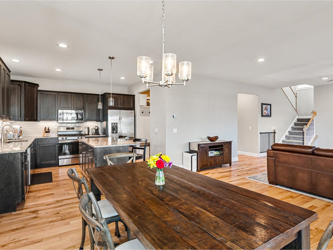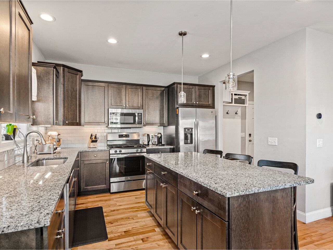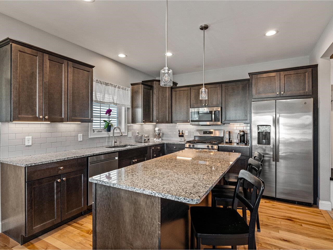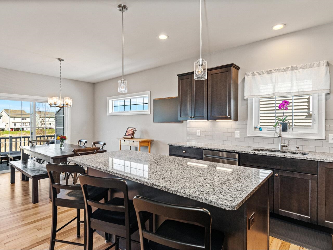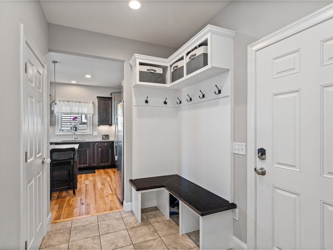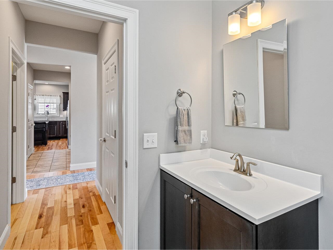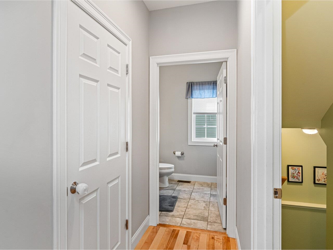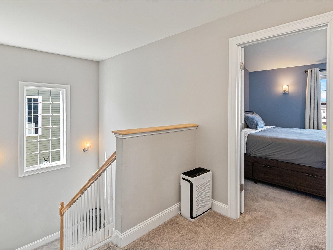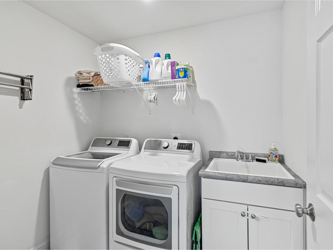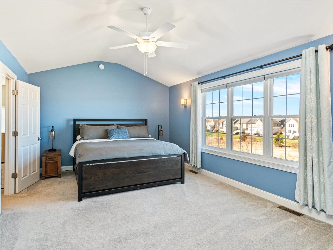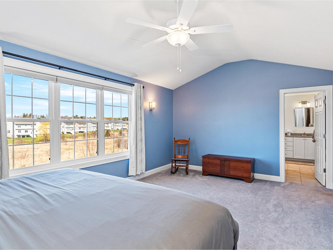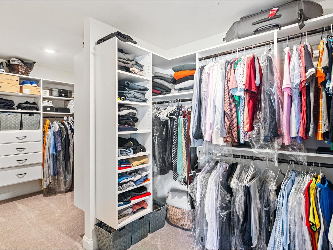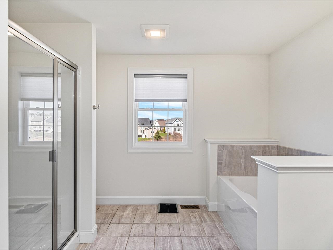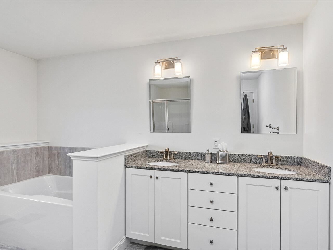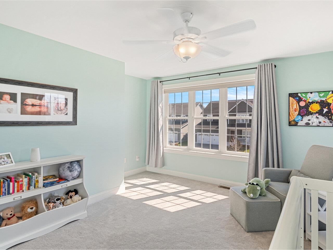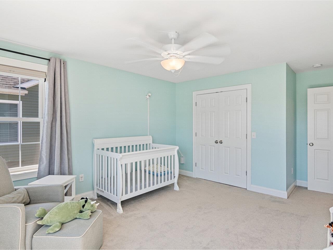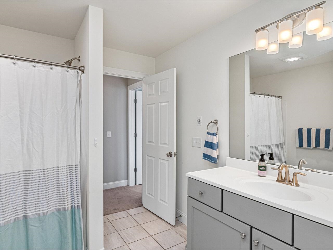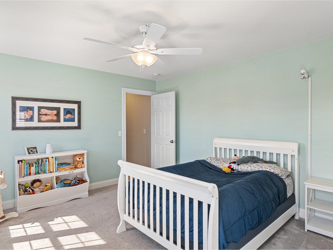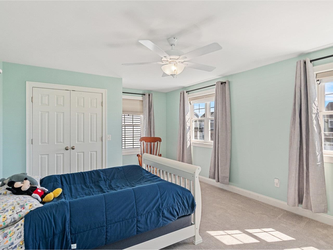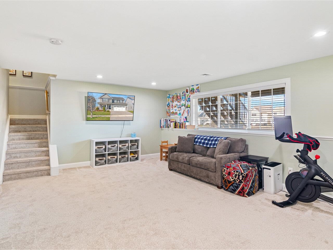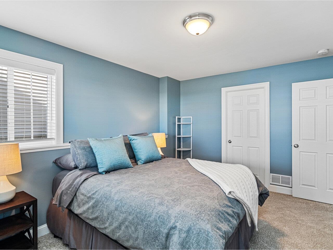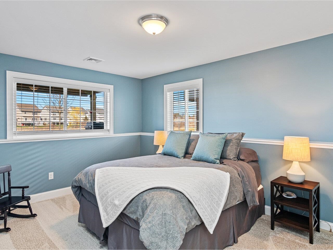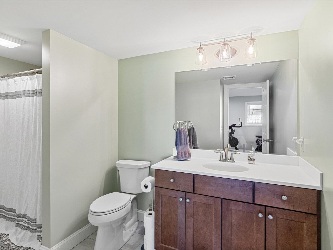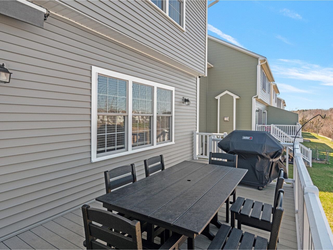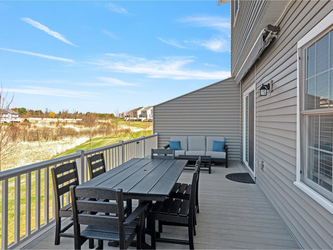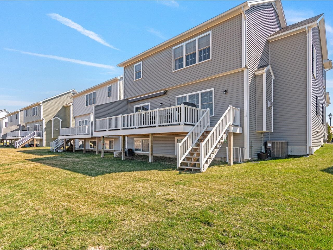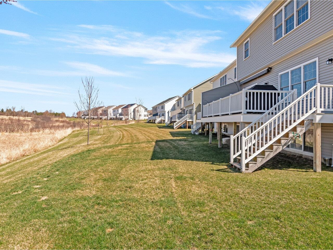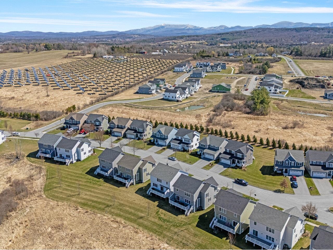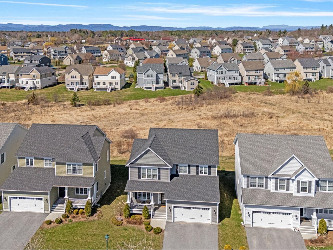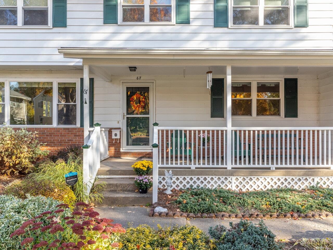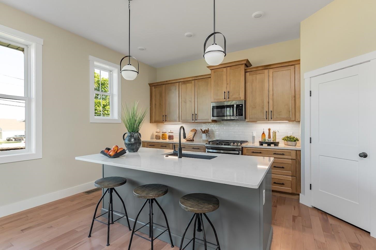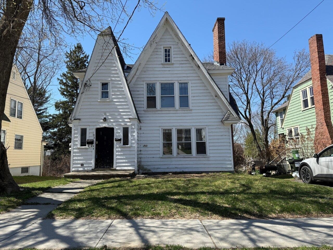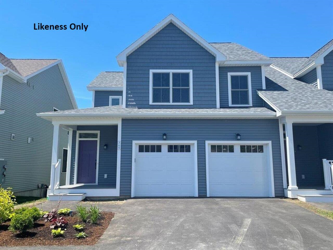1 of 40
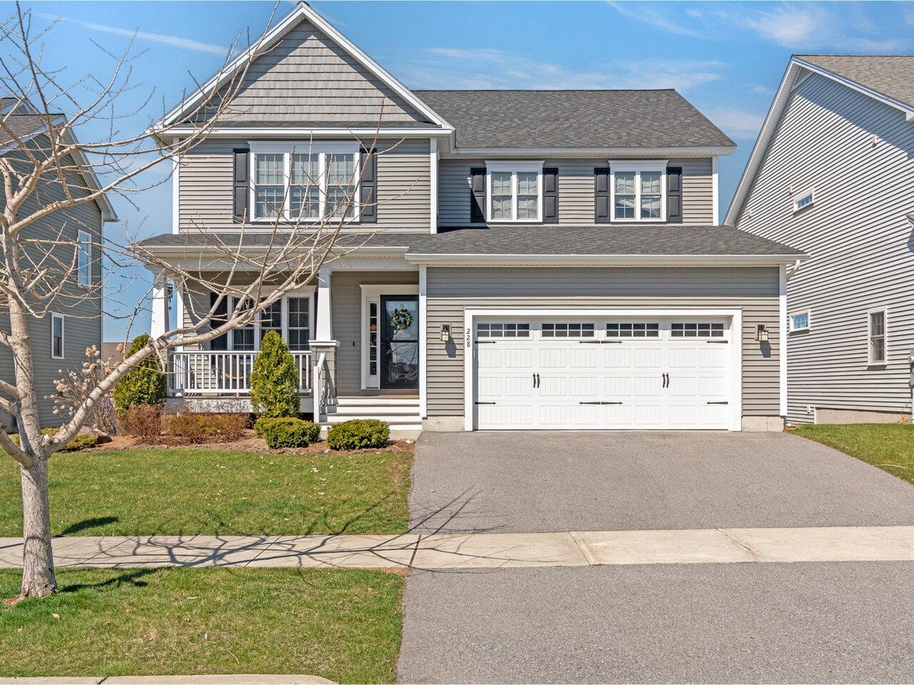
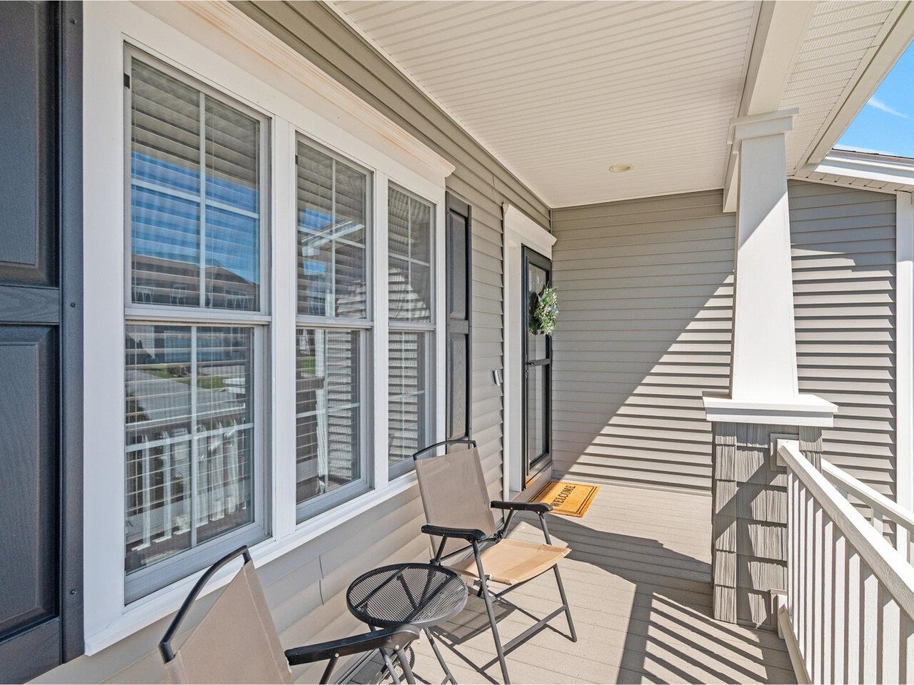
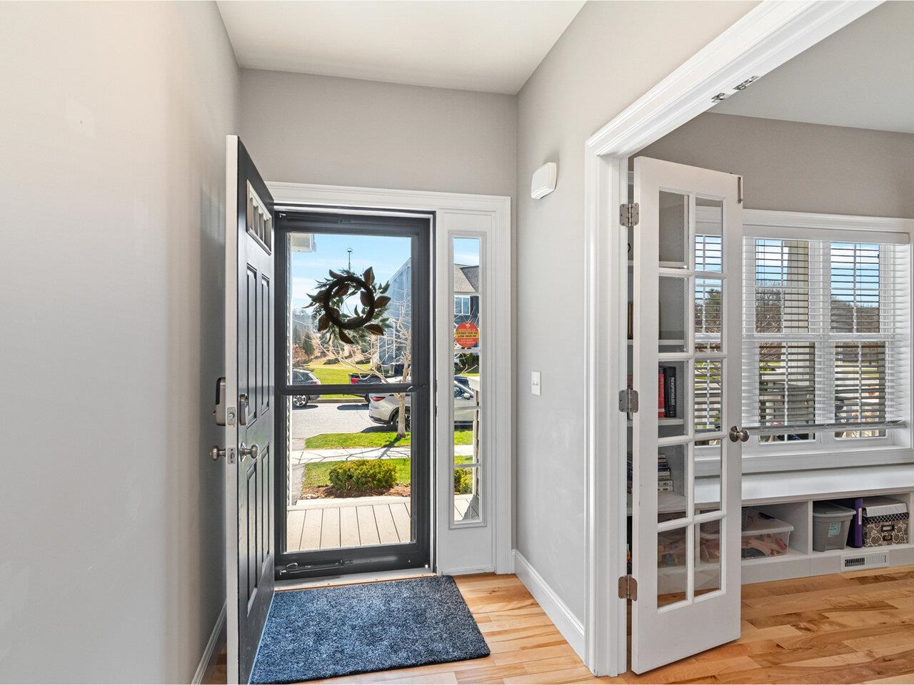
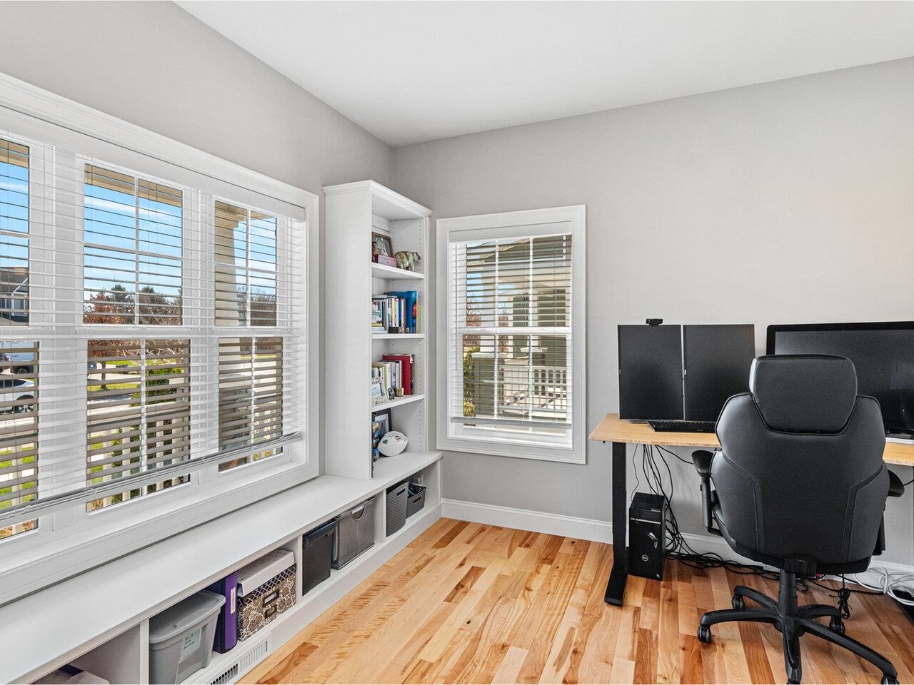
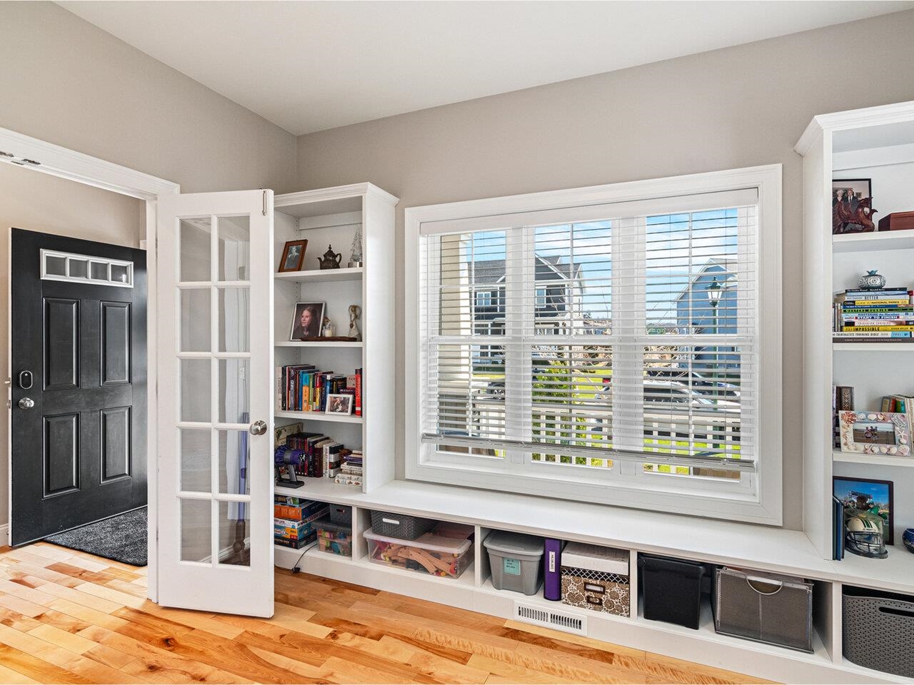
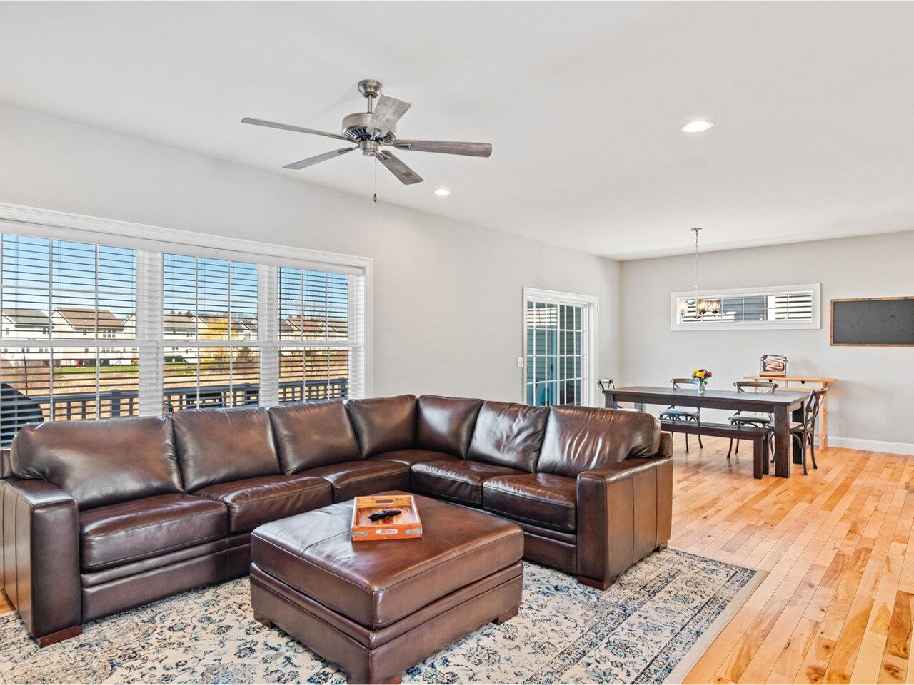
General Property Information
- Property Status:
- Active
- Price:
- $739, 900
- Assessed:
- $0
- Assessed Year:
- County:
- VT-Chittenden
- Acres:
- 0.00
- Property Type:
- Single Family
- Year Built:
- 2020
- Agency/Brokerage:
- Nancy Warren
Coldwell Banker Hickok and Boardman - Bedrooms:
- 4
- Total Baths:
- 4
- Sq. Ft. (Total):
- 3520
- Tax Year:
- 2024
- Taxes:
- $10, 607
- Association Fees:
Tucked into the popular Cider Mill neighborhood, this spacious carriage home blends comfort, style, and convenience. The open main level features a crisp kitchen with granite counters, center island, and stainless appliances, flowing into the dining area and living room with a cozy gas fireplace. French doors lead to a private office, perfect for work or study. Hardwood floors on first floor and oversized windows fill the home with natural light. Upstairs, the roomy primary suite boasts a vaulted ceiling, double vanity, soaking tub, and walk-in closet. Two additional bedrooms, a full bath, and laundry complete the second floor. The finished basement offers extra living space with a bonus room, guest bedroom, and bath. Best of all? Carriage homes on Sommerfield mean no yard work. Lock up and head to the lake, mountains, or just enjoy a no-maintenance weekend. An expansive back deck with awning, central AC, and plenty of storage round out this easy-living home. Close to UVM, Burlington’s waterfront, shopping, and dining, this one checks all the boxes. Showings begin Friday 5/9.
Interior Features
- # Of Stories:
- 2
- Sq. Ft. (Total):
- 3520
- Sq. Ft. (Above Ground):
- 2520
- Sq. Ft. (Below Ground):
- 1000
- Sq. Ft. Unfinished:
- 194
- Rooms:
- 9
- Bedrooms:
- 4
- Baths:
- 4
- Interior Desc:
- Dining Area, Fireplace - Gas, Kitchen Island, Laundry Hook-ups, Primary BR w/ BA, Natural Light, Soaking Tub, Walk-in Closet, Laundry - 2nd Floor
- Appliances Included:
- Dishwasher, Microwave, Range - Gas, Refrigerator, Water Heater–Natural Gas
- Flooring:
- Carpet, Hardwood, Tile
- Heating Cooling Fuel:
- Water Heater:
- Basement Desc:
- Full
Exterior Features
- Style of Residence:
- Colonial, Freestanding
- House Color:
- Time Share:
- No
- Resort:
- Exterior Desc:
- Exterior Details:
- Deck
- Amenities/Services:
- Land Desc.:
- Condo Development, Landscaped, Subdivision, Near Paths, Neighborhood
- Suitable Land Usage:
- Roof Desc.:
- Shingle - Architectural
- Driveway Desc.:
- Paved
- Foundation Desc.:
- Concrete
- Sewer Desc.:
- Public
- Garage/Parking:
- Yes
- Garage Spaces:
- 2
- Road Frontage:
- 0
Other Information
- List Date:
- 2025-05-05
- Last Updated:


