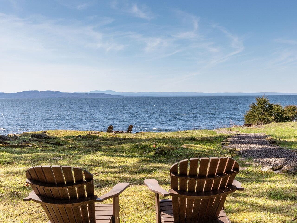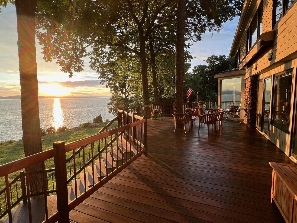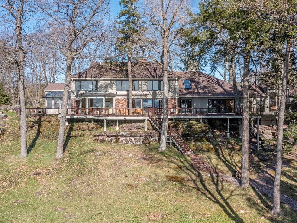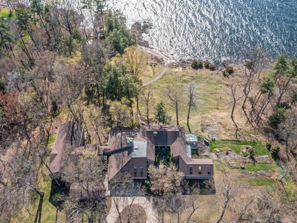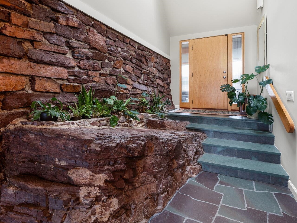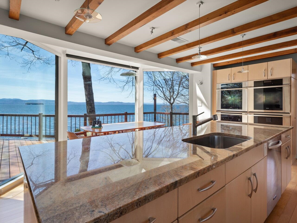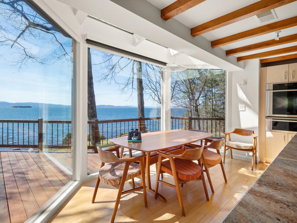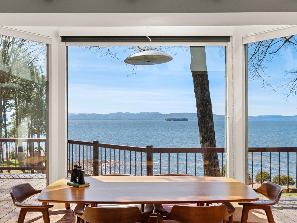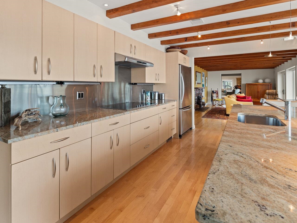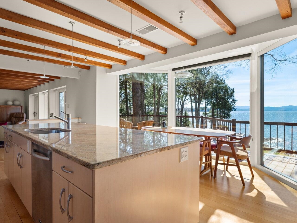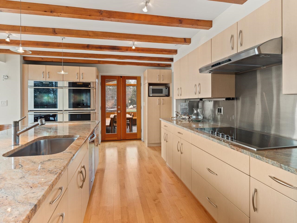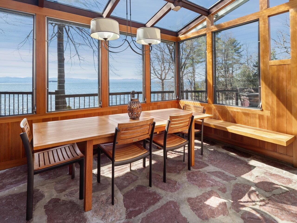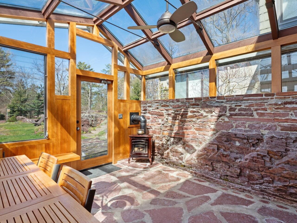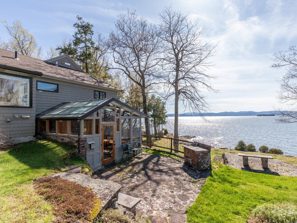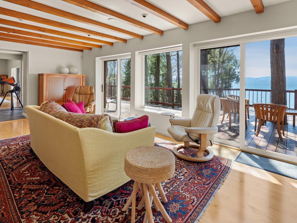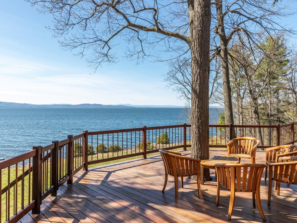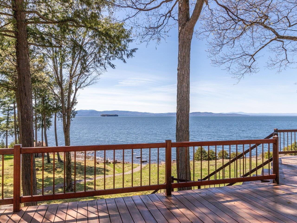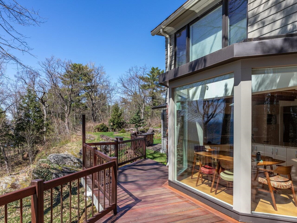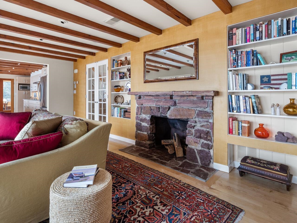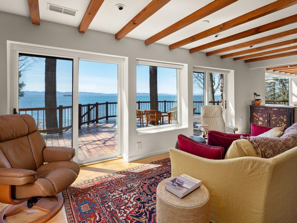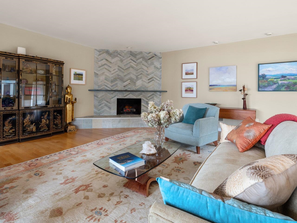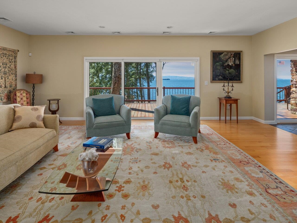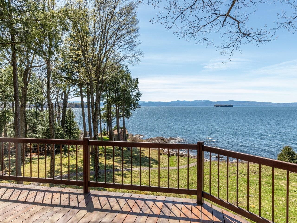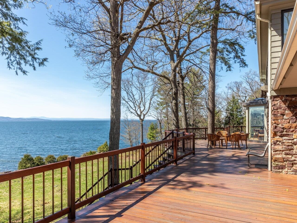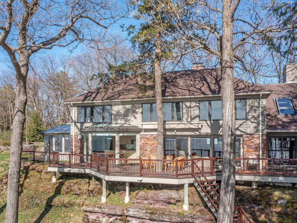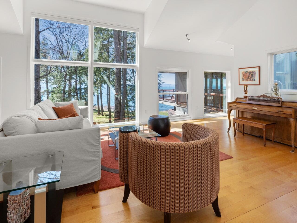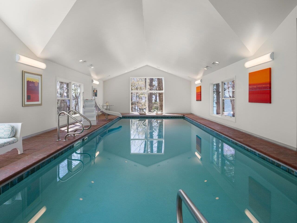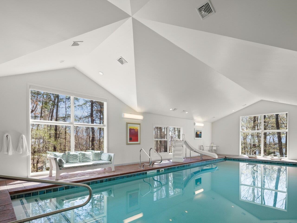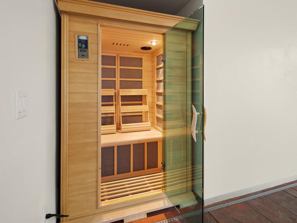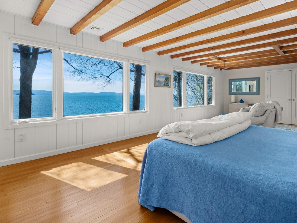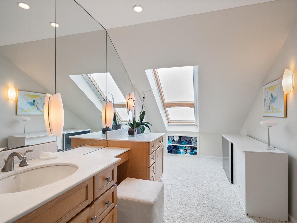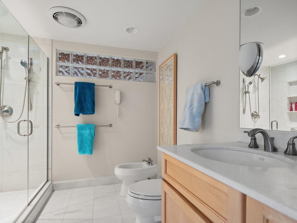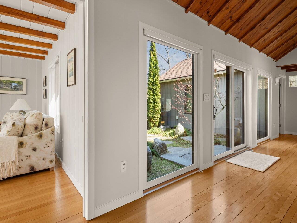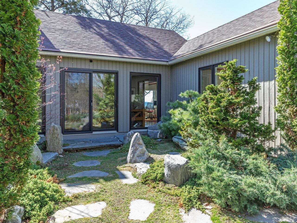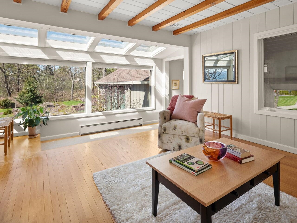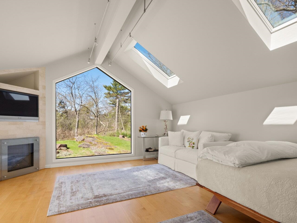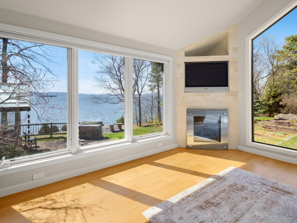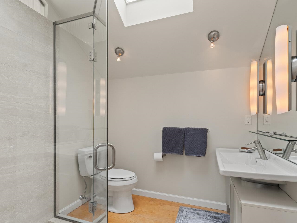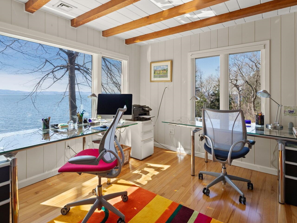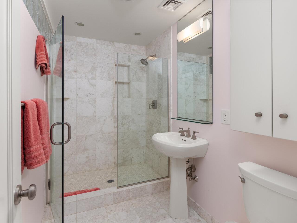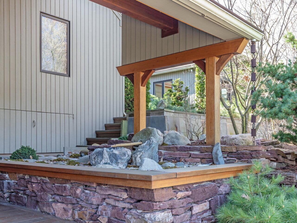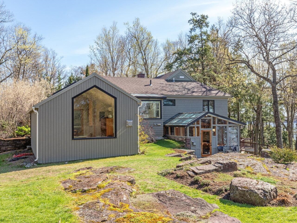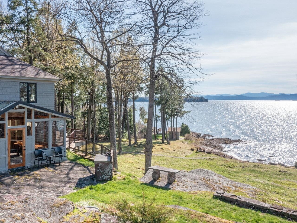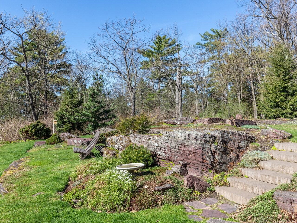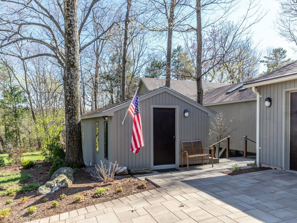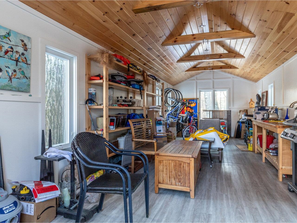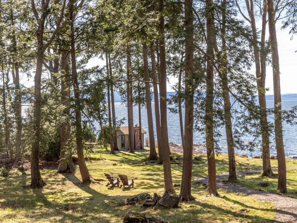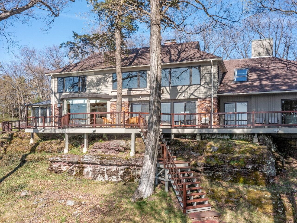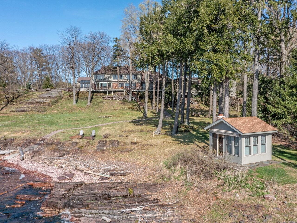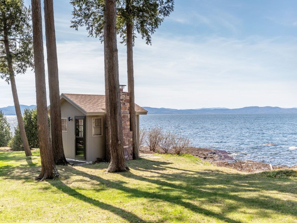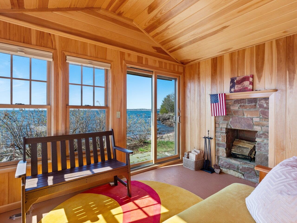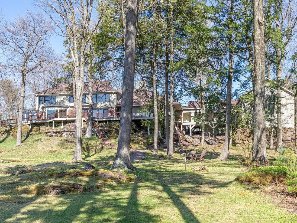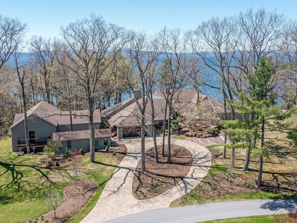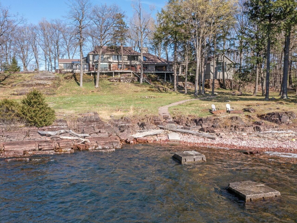1 of 60
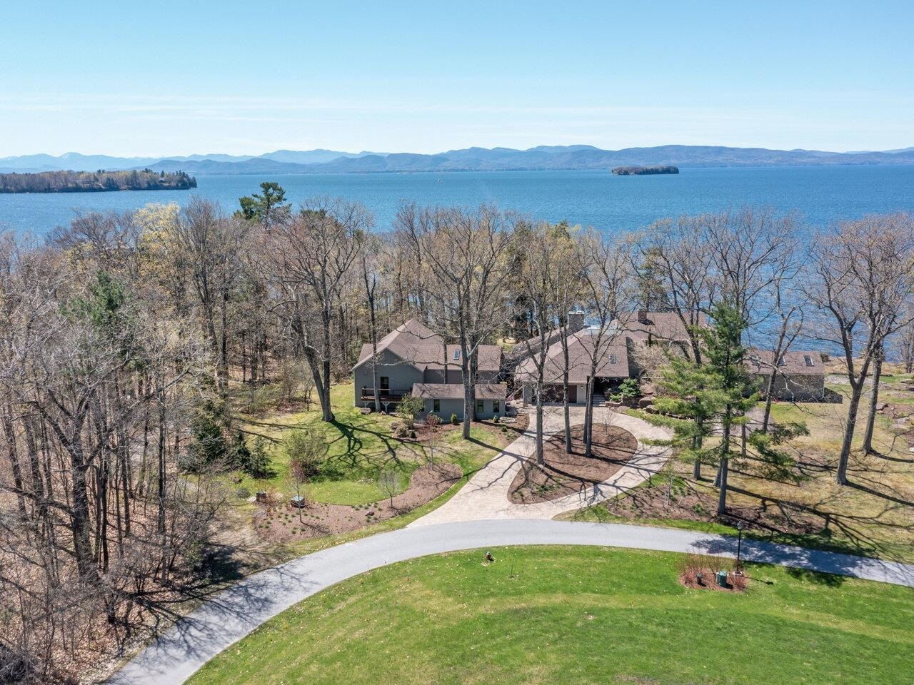
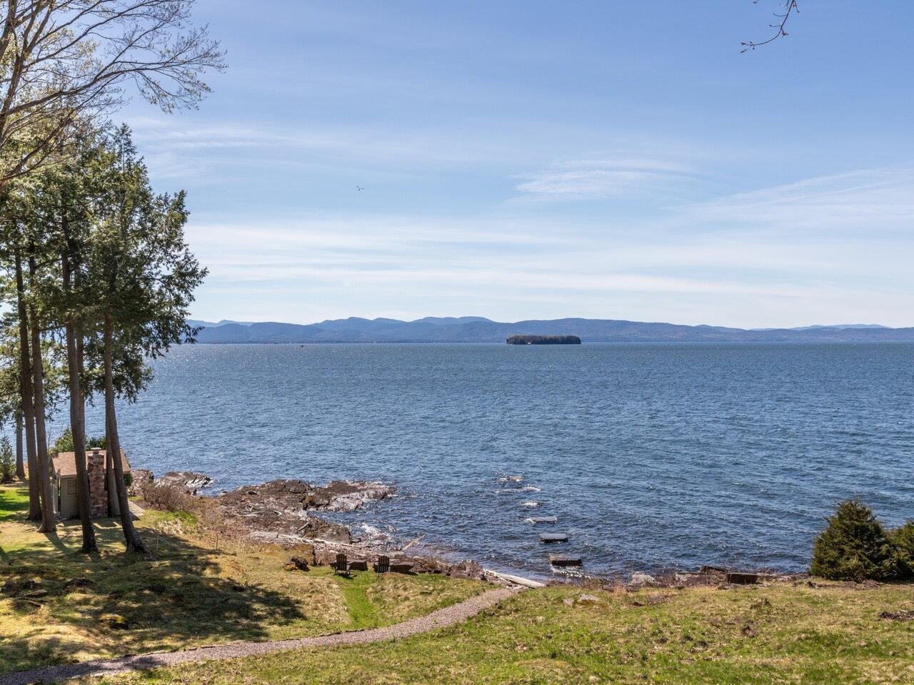
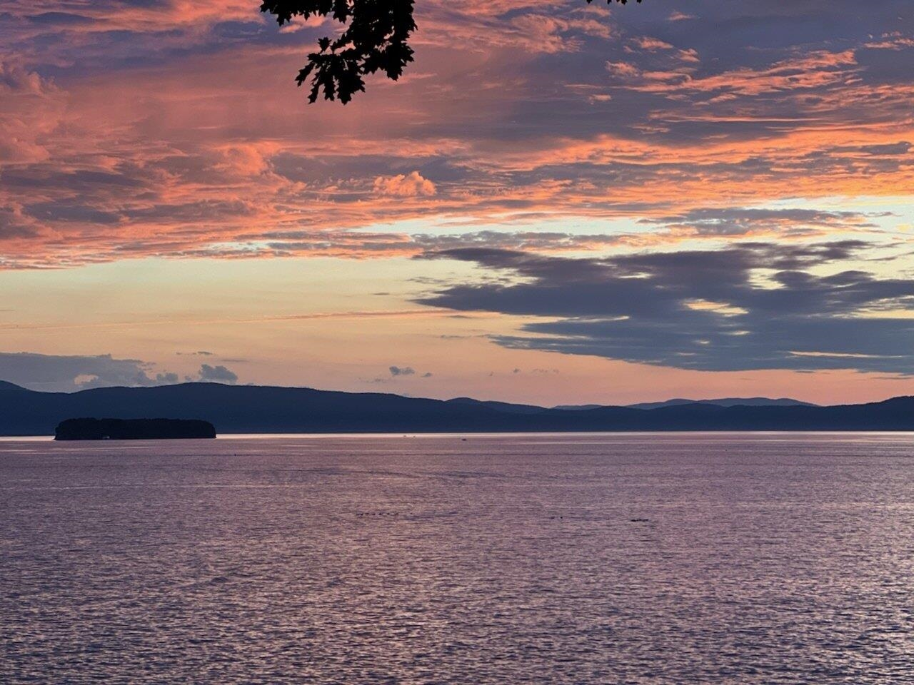
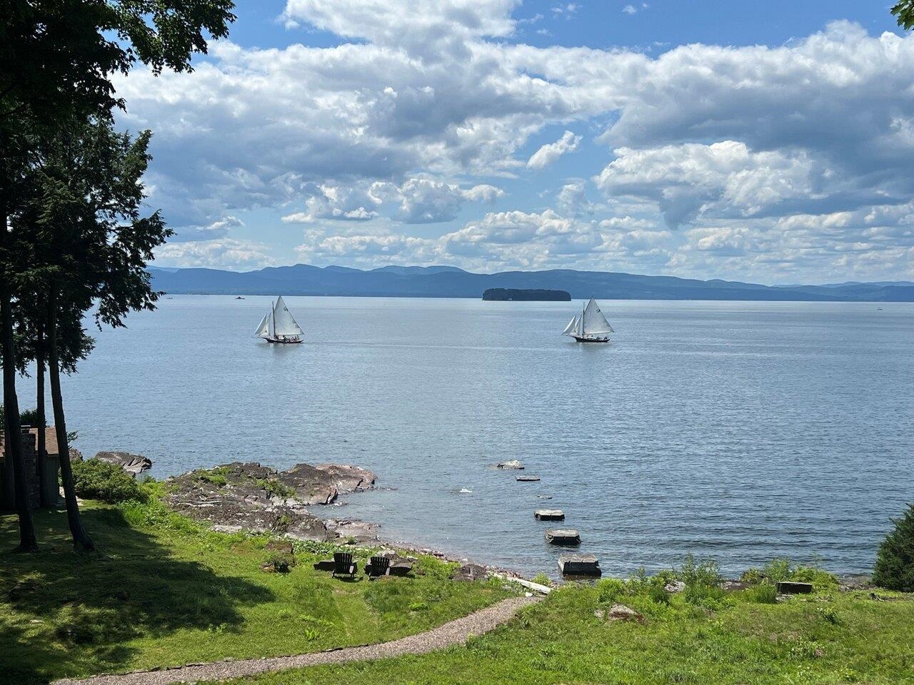
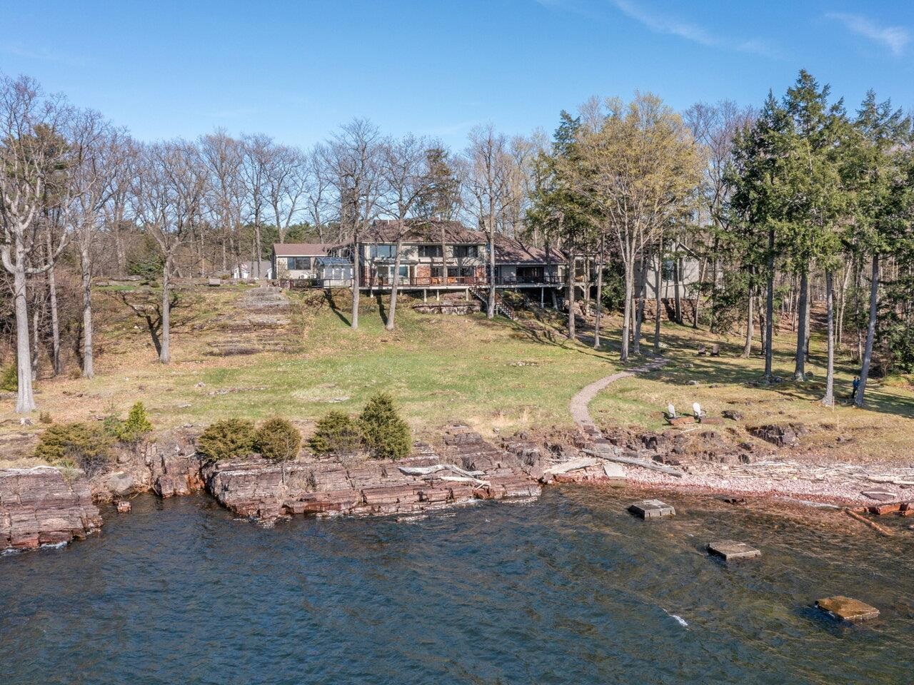
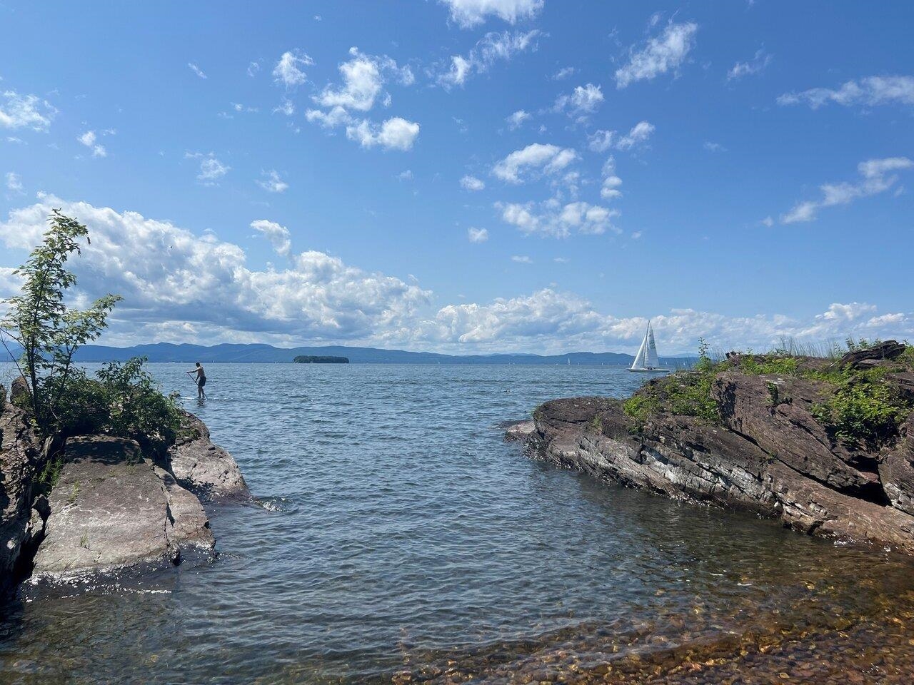
General Property Information
- Property Status:
- Active Under Contract
- Price:
- $4, 750, 000
- Assessed:
- $0
- Assessed Year:
- County:
- VT-Chittenden
- Acres:
- 3.90
- Property Type:
- Single Family
- Year Built:
- 1939
- Agency/Brokerage:
- Brian M. Boardman
Coldwell Banker Hickok and Boardman - Bedrooms:
- 4
- Total Baths:
- 6
- Sq. Ft. (Total):
- 6449
- Tax Year:
- 2025
- Taxes:
- $96, 241
- Association Fees:
Welcome to an extraordinary opportunity to own one of Burlington’s most coveted waterfront homes, a private, 3.9-acre property with over 650 feet of lakefront. This home offers breathtaking views of Lake Champlain, the Adirondack Mountains, and Shelburne Point from nearly every room, creating a perfect blend of privacy, natural beauty, and urban convenience. Special features include a charming cabin by the lake and a natural protective cove on the lakefront that offers the perfect spot for the dock. One bedroom is set up like a suite, with direct exterior access, perfect for guest or a live-in caretaker. There is an additional large solarium (31x20) on the first floor that was built with the thought that it could become the primary bedroom, if one-level living was desired. Unique architectural touches abound with rock outcroppings in the front entry, the charming “Stone” sunroom off the kitchen, and the guest bath with an exposed red rock wall. This rare large waterfront parcel is one-of-a-kind and offers total seclusion just minutes from UVM Medical Center and the airport. With the possibility to subdivide, this property offers tons of flexibility without losing any privacy. Embrace luxury, comfort, and the unparalleled beauty of Lake Champlain from one of Burlington’s most unique properties.
Interior Features
- # Of Stories:
- 2
- Sq. Ft. (Total):
- 6449
- Sq. Ft. (Above Ground):
- 6449
- Sq. Ft. (Below Ground):
- 0
- Sq. Ft. Unfinished:
- 1392
- Rooms:
- 4
- Bedrooms:
- 4
- Baths:
- 6
- Interior Desc:
- Blinds, Ceiling Fan, Dining Area, Gas Fireplace, Wood Fireplace, 3+ Fireplaces, In-Law Suite, Kitchen Island, Kitchen/Dining, Primary BR w/ BA, Indoor Pool, Sauna, Skylight, Vaulted Ceiling, Walk-in Closet, 1st Floor Laundry, Attic with Pulldown
- Appliances Included:
- Dishwasher, Disposal, Dryer, Wall Oven, Refrigerator, Washer, Gas Stove, Gas Water Heater, Owned Water Heater, Tank Water Heater, Induction Cooktop, Warming Drawer, Exhaust Fan
- Flooring:
- Ceramic Tile, Slate/Stone, Wood
- Heating Cooling Fuel:
- Water Heater:
- Basement Desc:
- Crawl Space, Slab
Exterior Features
- Style of Residence:
- Contemporary
- House Color:
- Brown
- Time Share:
- No
- Resort:
- Exterior Desc:
- Exterior Details:
- Docks, Balcony, Deck, Guest House, Outbuilding, Patio, Covered Porch, Enclosed Porch, Shed
- Amenities/Services:
- Land Desc.:
- Lake Frontage, Lake View, Landscaped, Mountain View, Sloping, Trail/Near Trail, Water View, Waterfront
- Suitable Land Usage:
- Roof Desc.:
- Architectural Shingle
- Driveway Desc.:
- Brick/Pavers, Circular
- Foundation Desc.:
- Post/Piers, Concrete Slab
- Sewer Desc.:
- Public
- Garage/Parking:
- Yes
- Garage Spaces:
- 2
- Road Frontage:
- 255
Other Information
- List Date:
- 2025-05-05
- Last Updated:


