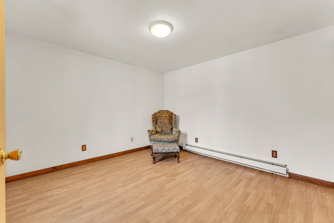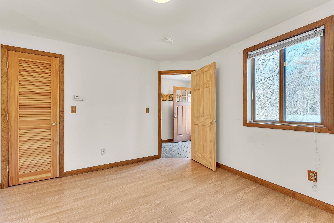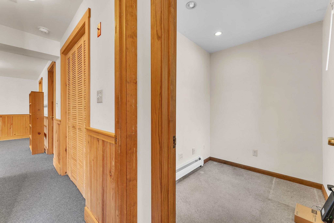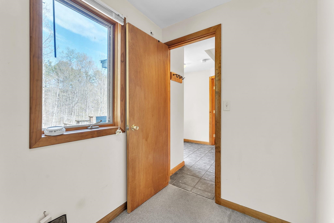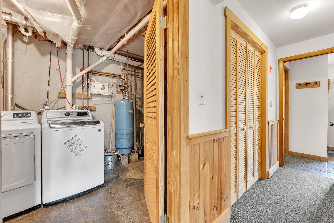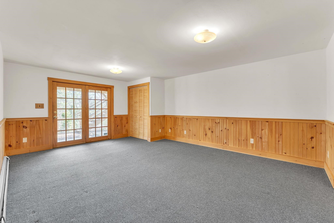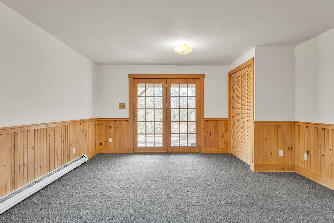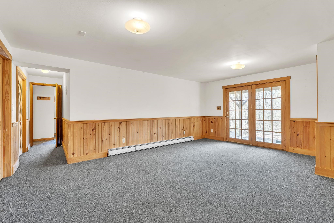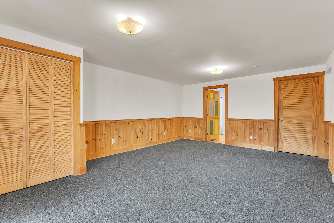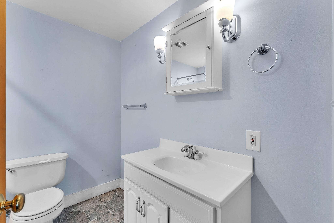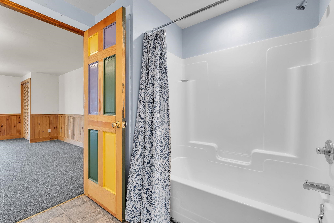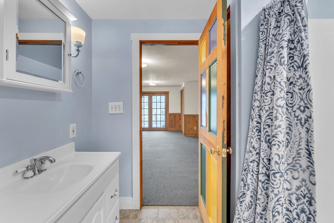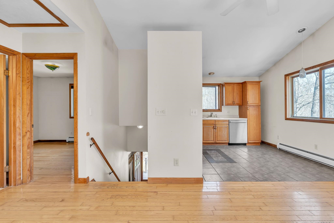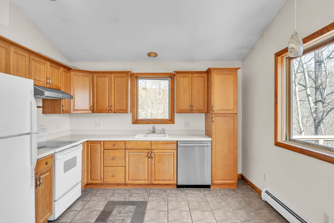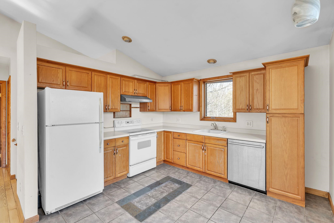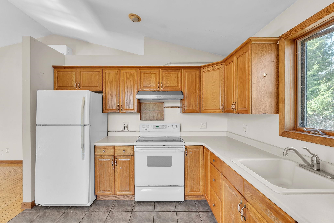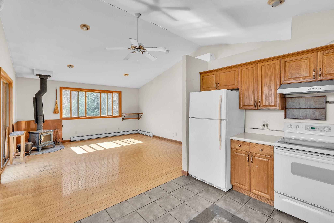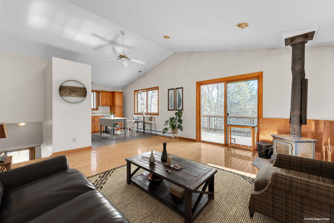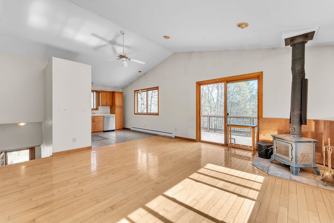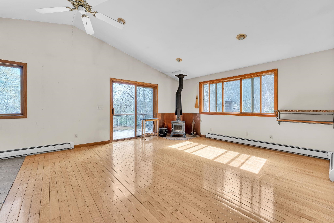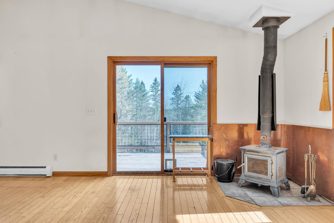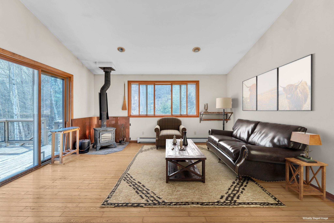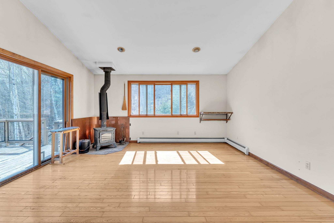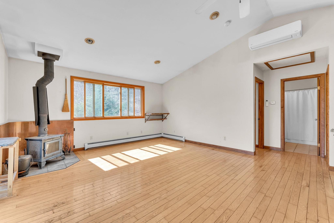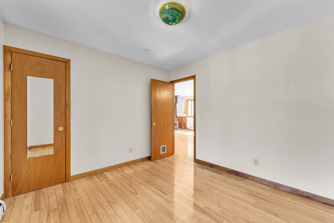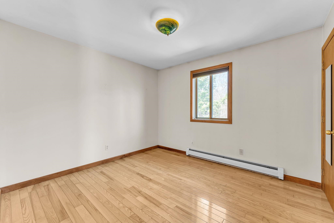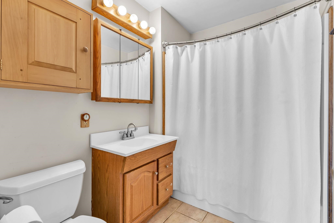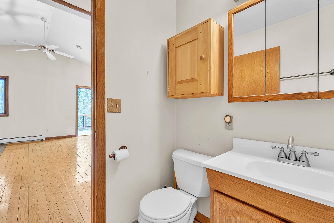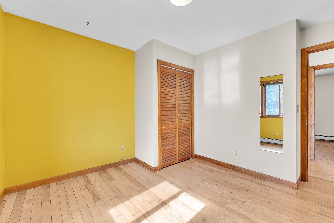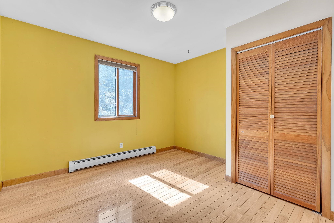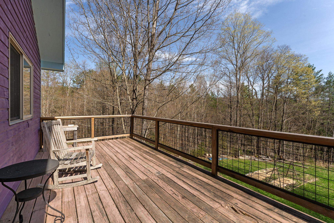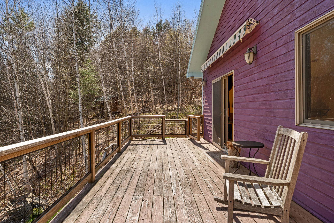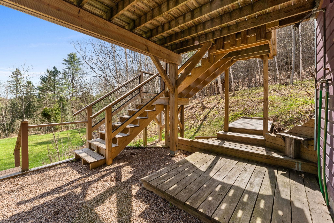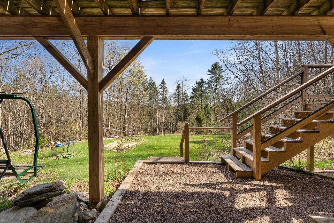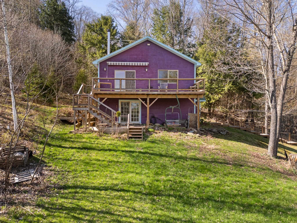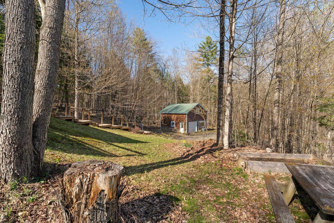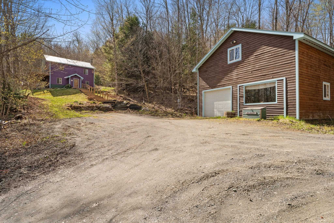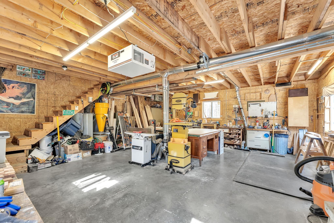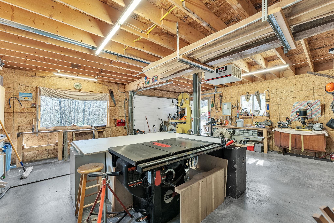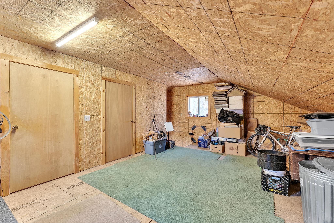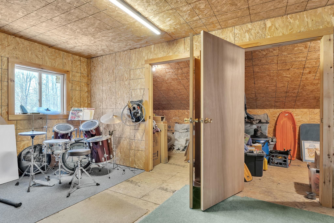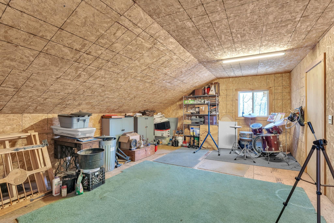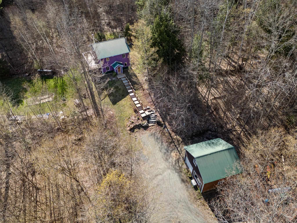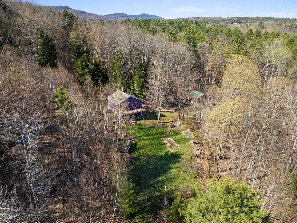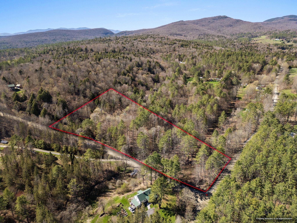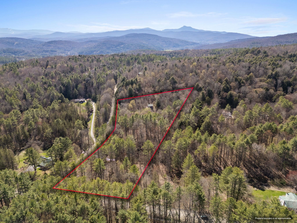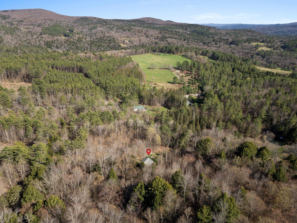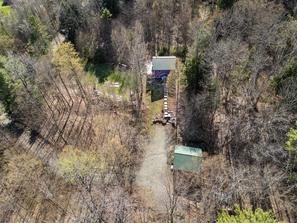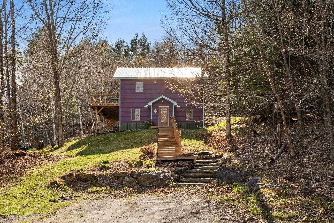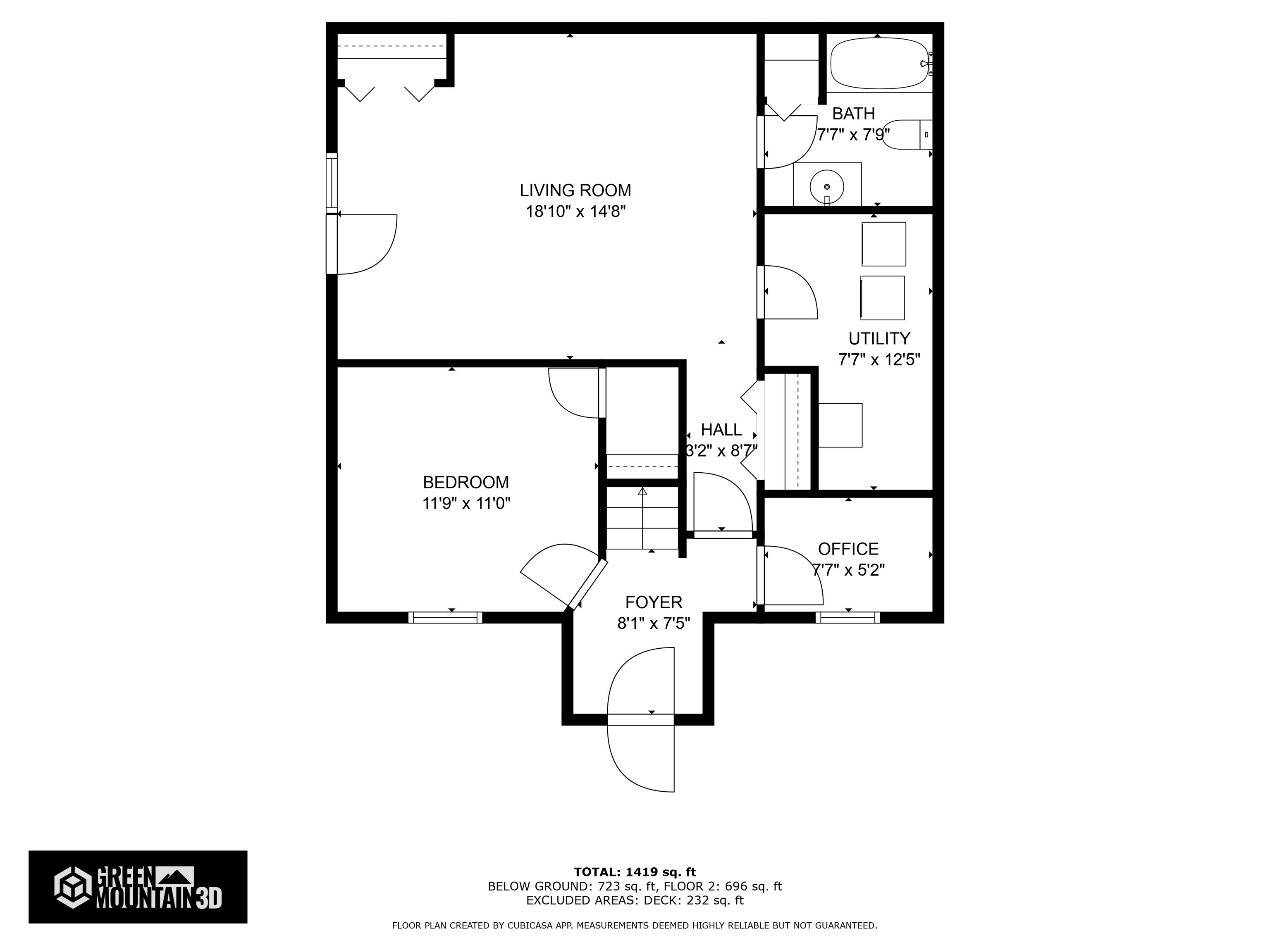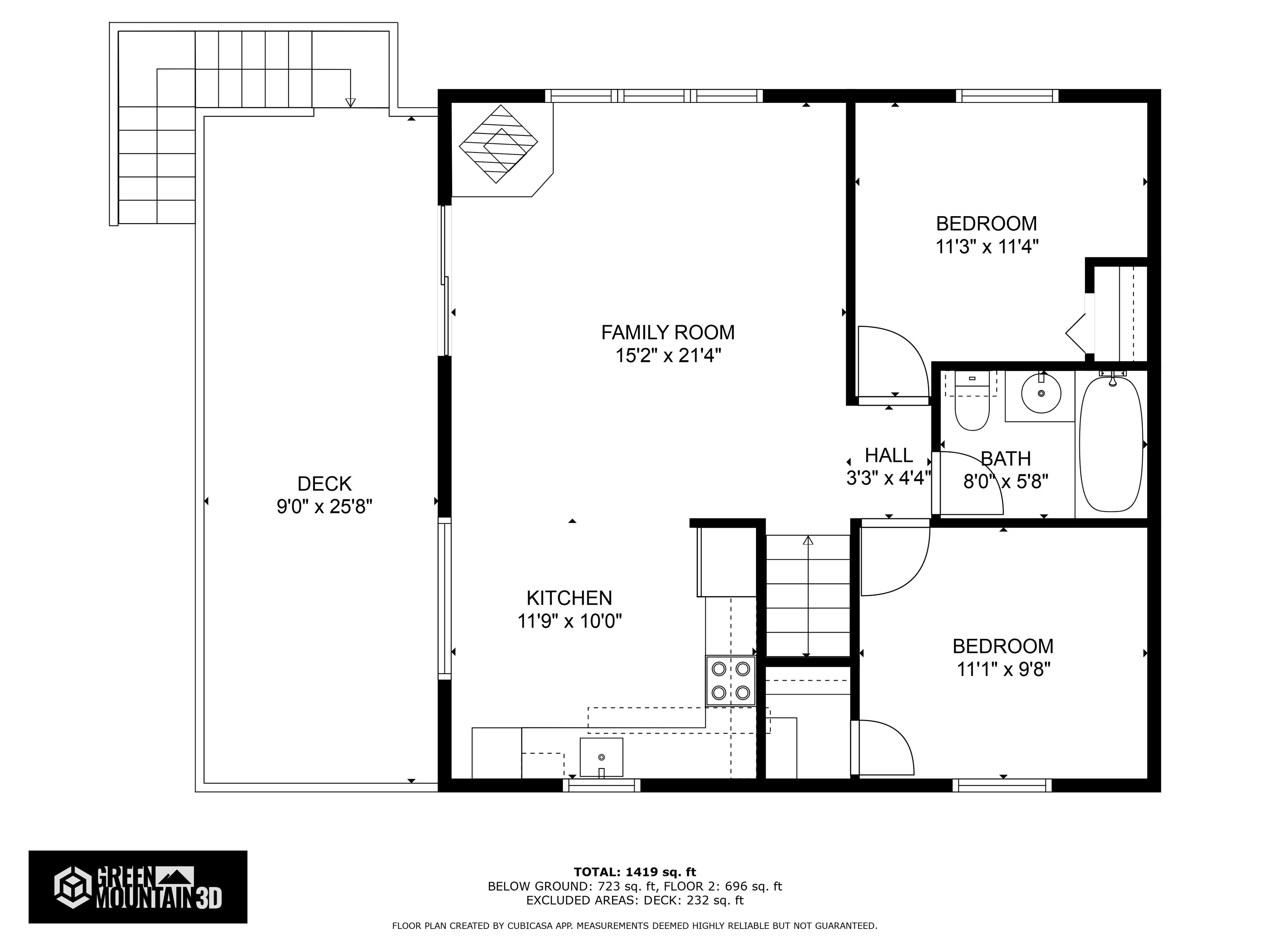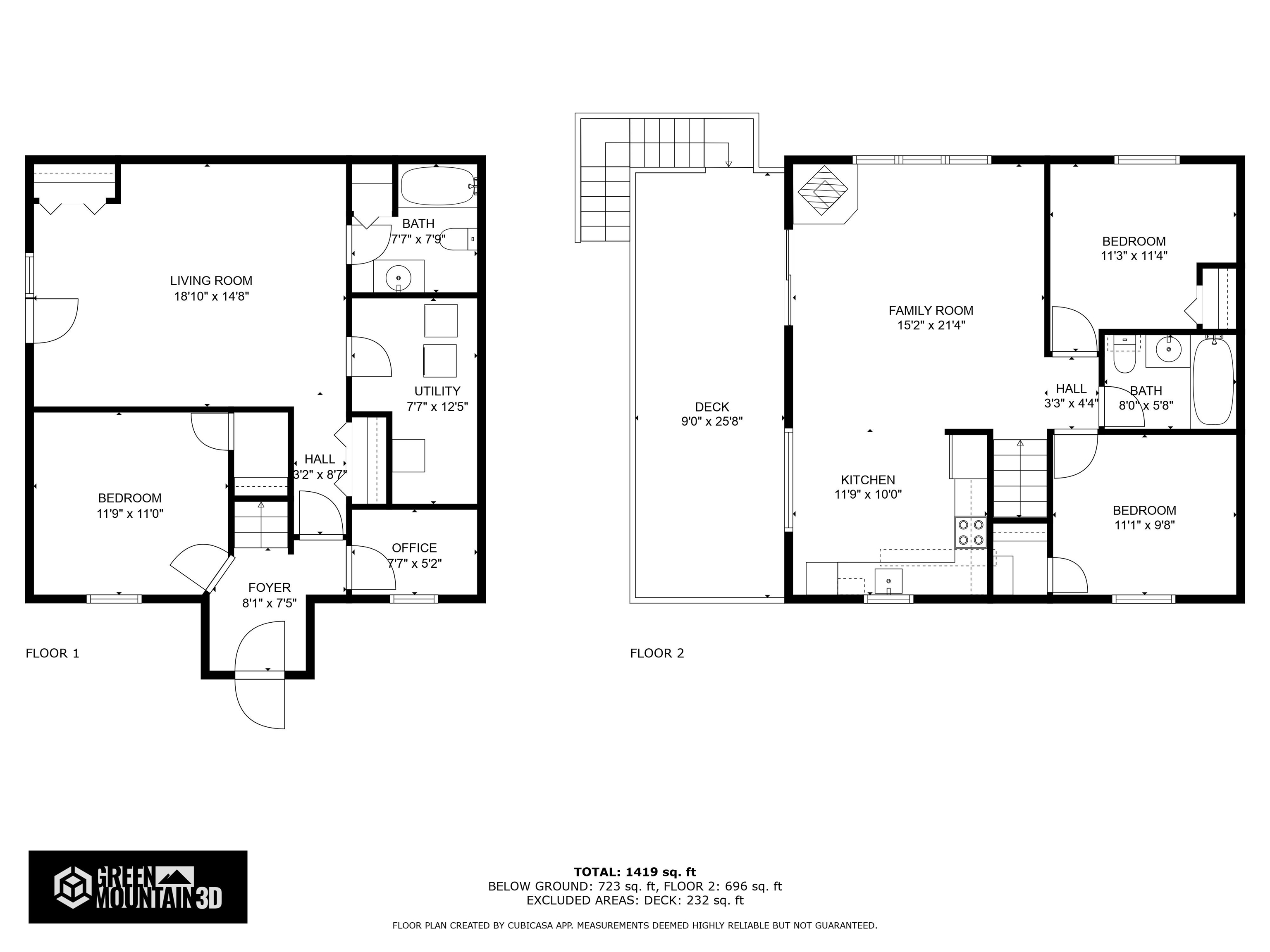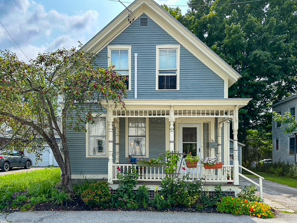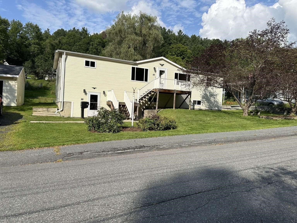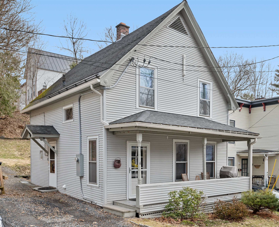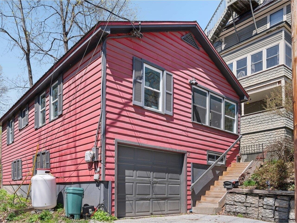1 of 58
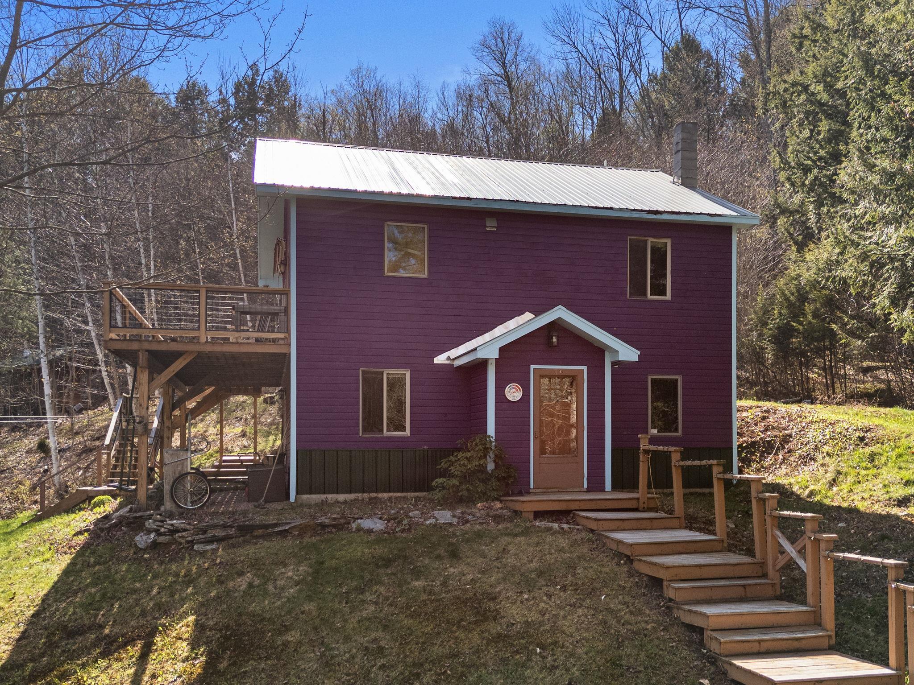
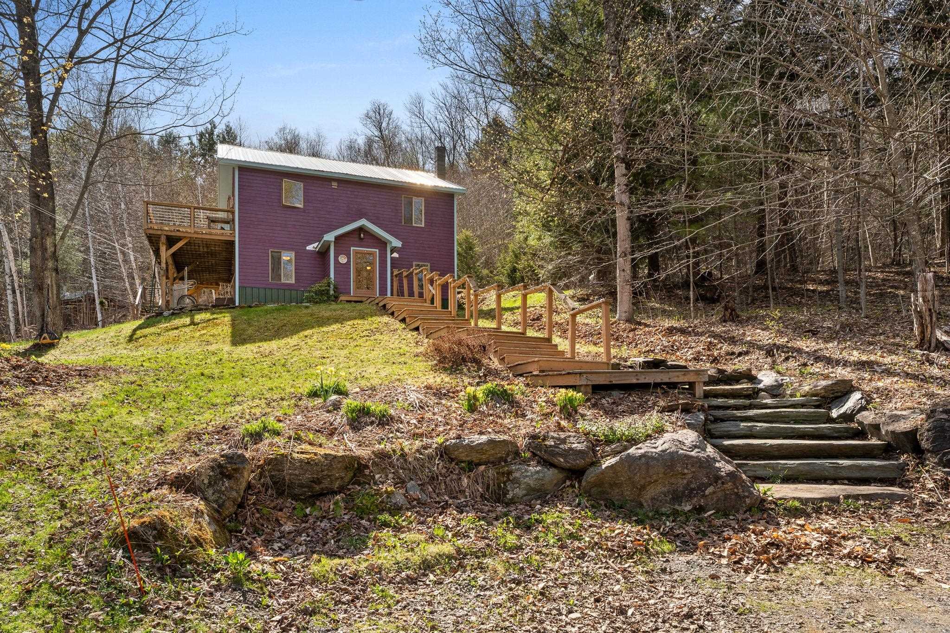
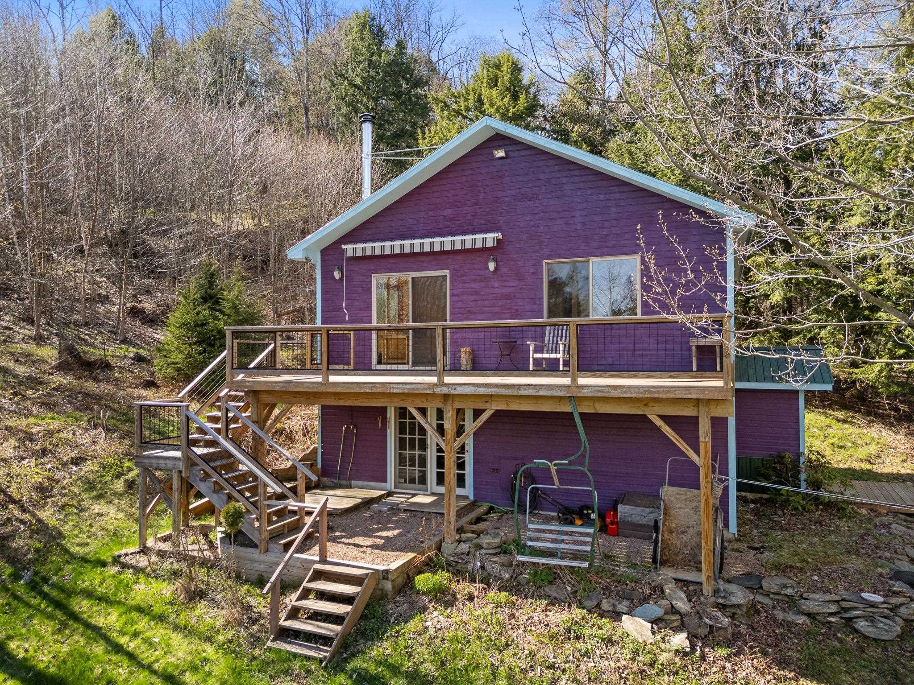
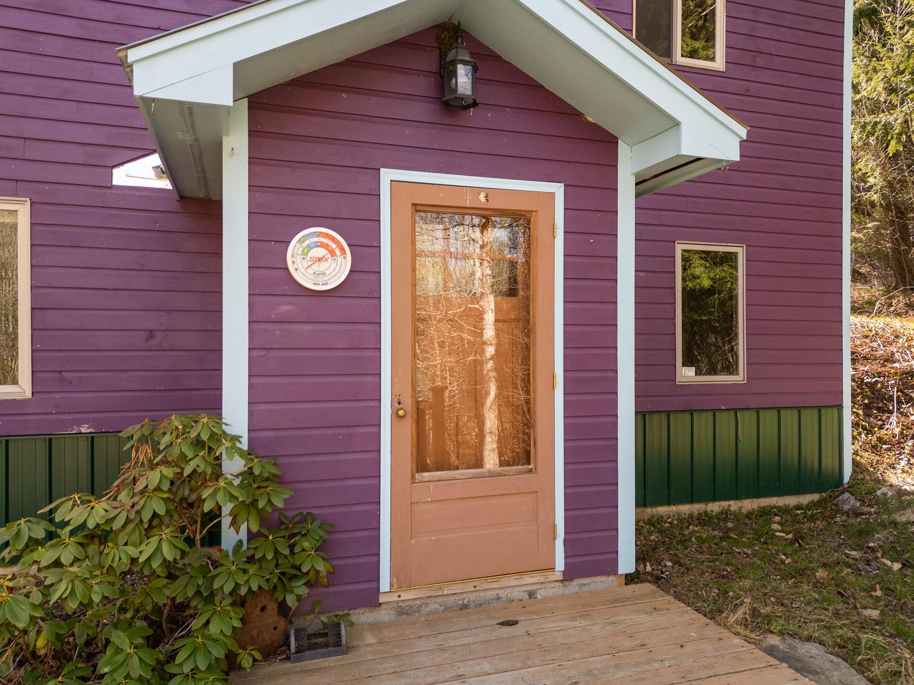
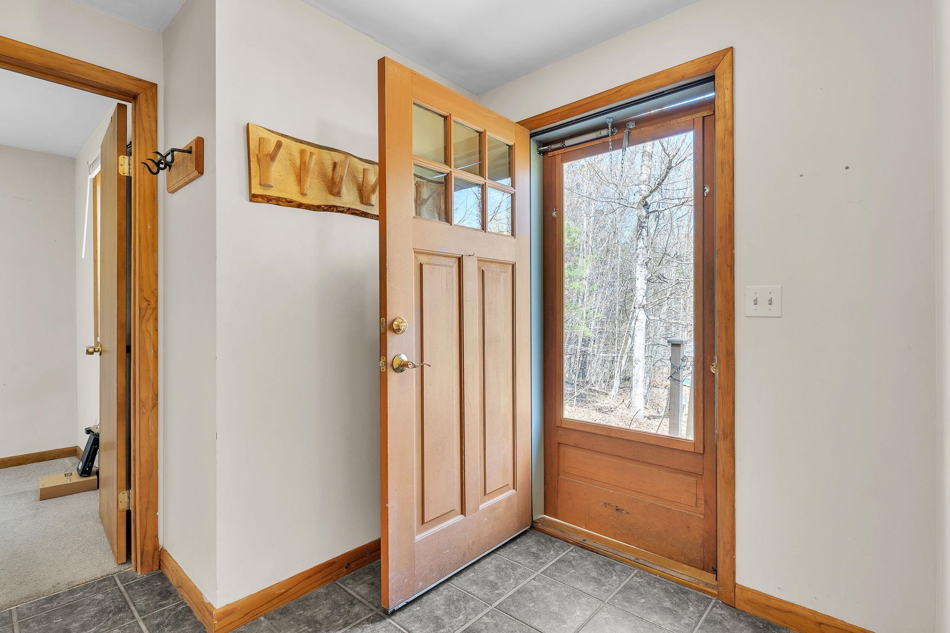
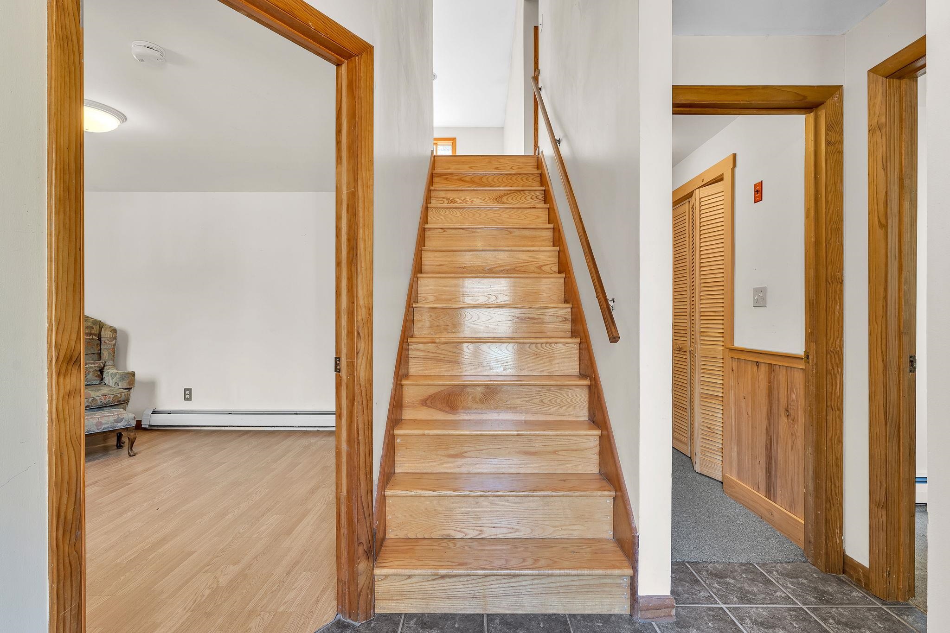
General Property Information
- Property Status:
- Active
- Price:
- $435, 000
- Assessed:
- $0
- Assessed Year:
- County:
- VT-Washington
- Acres:
- 6.60
- Property Type:
- Single Family
- Year Built:
- 1999
- Agency/Brokerage:
- Lauren Gould
Green Light Real Estate - Bedrooms:
- 3
- Total Baths:
- 2
- Sq. Ft. (Total):
- 1512
- Tax Year:
- 2024
- Taxes:
- $6, 289
- Association Fees:
Check out this wonderful home situated on over 6 acres in an amazing Middlesex location. You'll love the convenience of being just a couple of miles from Route 89 and charming Middlesex Center, home to Red Hen Bakery and The Roots Market. Built in 1999, this contemporary home offers a surprising amount of living space within a modest footprint. The walkout lower level features a large and open living area with French doors leading to the expansive yard. Upstairs, you'll find a beautiful and bright kitchen that opens to another inviting living area with sliding glass doors to a deck – perfect for enjoying the yard views.This home offers flexible living with a bedroom and full bath on the lower level, and two additional bedrooms and another full bath upstairs. The upper level boasts beautiful hardwood maple floors in the living area and bedrooms. For heating, a cozy wood stove can efficiently warm the entire home, or you can utilize the propane boiler which was newly installed in 2022. A strategically placed mini-split ensures quick cooling of the upper level during warmer months. The property also includes a detached garage, currently set up as a workshop with fantastic storage above, but can be easily converted back to parking. You'll be surrounded by acres of woods, offering plenty of nature and privacy, while the open yard provides a great space for outdoor activities. Showings begin after OPEN HOUSE 5/10 10am-12pm.
Interior Features
- # Of Stories:
- 2
- Sq. Ft. (Total):
- 1512
- Sq. Ft. (Above Ground):
- 784
- Sq. Ft. (Below Ground):
- 728
- Sq. Ft. Unfinished:
- 64
- Rooms:
- 6
- Bedrooms:
- 3
- Baths:
- 2
- Interior Desc:
- Appliances Included:
- Dishwasher, Dryer, Range Hood, Refrigerator, Washer, Water Heater - Tank
- Flooring:
- Carpet, Hardwood, Tile
- Heating Cooling Fuel:
- Water Heater:
- Basement Desc:
- Finished
Exterior Features
- Style of Residence:
- Contemporary
- House Color:
- purple
- Time Share:
- No
- Resort:
- Exterior Desc:
- Exterior Details:
- Porch
- Amenities/Services:
- Land Desc.:
- Corner, Country Setting, Hilly, Level, Open, Secluded, Sloping, Trail/Near Trail, Wooded, Near Paths
- Suitable Land Usage:
- Roof Desc.:
- Corrugated
- Driveway Desc.:
- Gravel
- Foundation Desc.:
- Concrete
- Sewer Desc.:
- Leach Field, Septic
- Garage/Parking:
- Yes
- Garage Spaces:
- 2
- Road Frontage:
- 100
Other Information
- List Date:
- 2025-05-06
- Last Updated:


