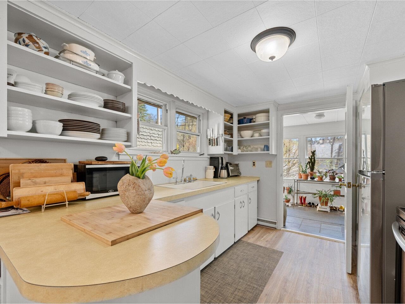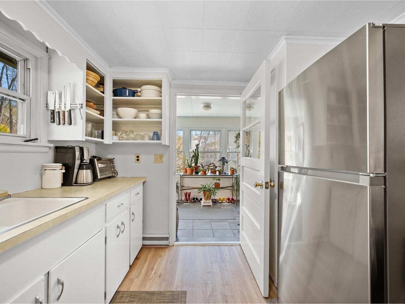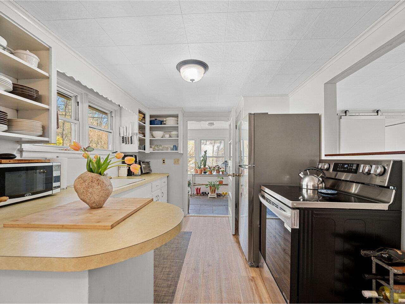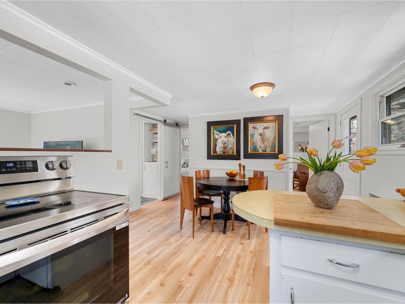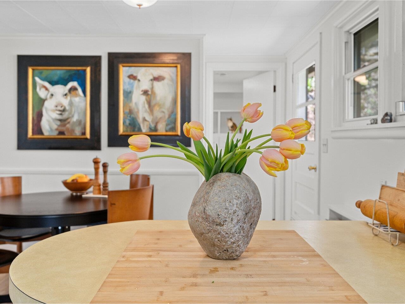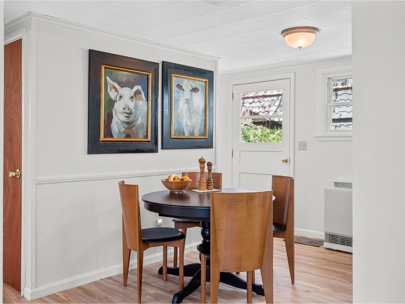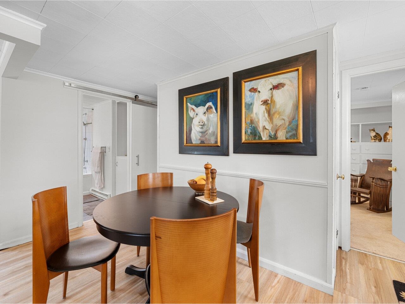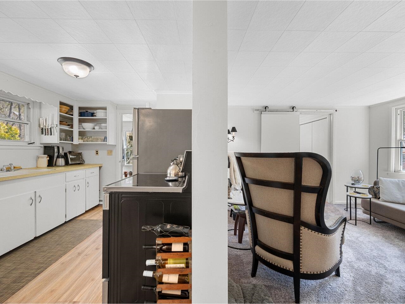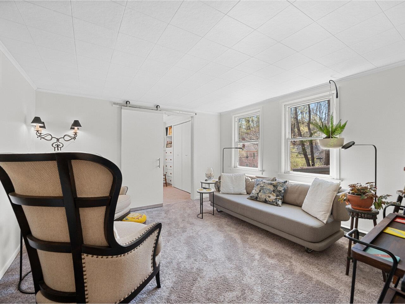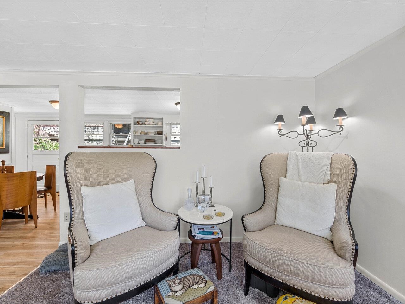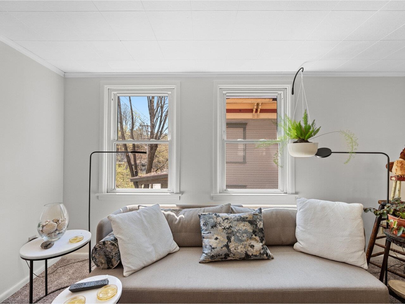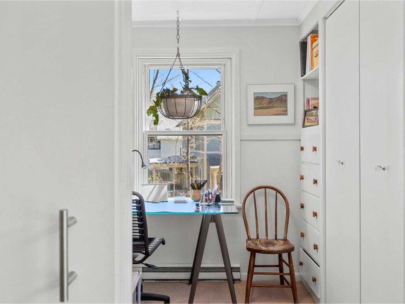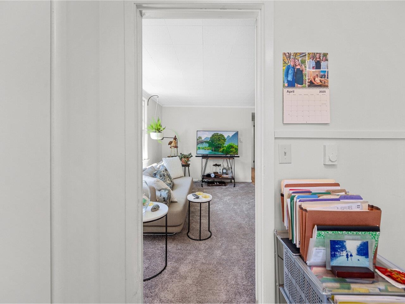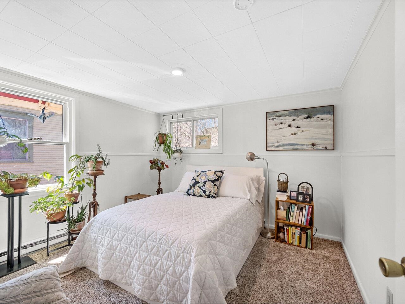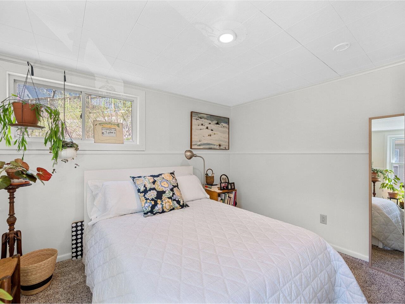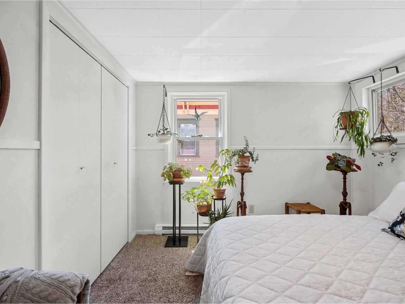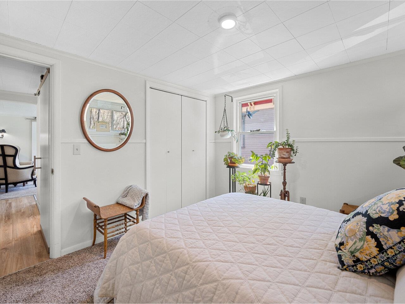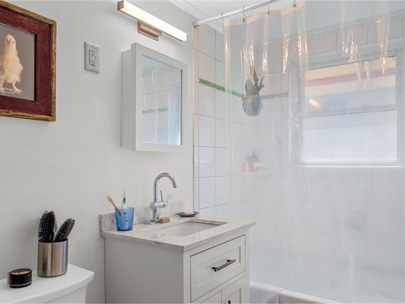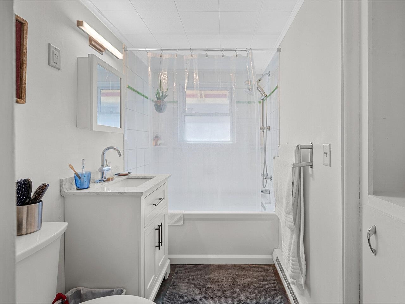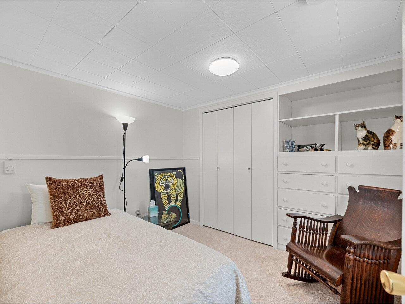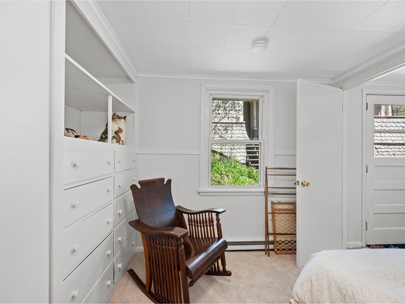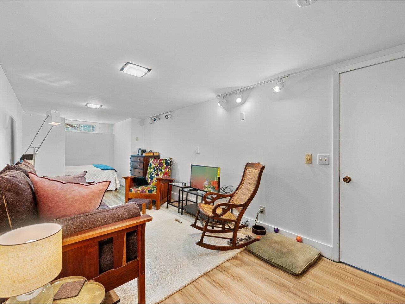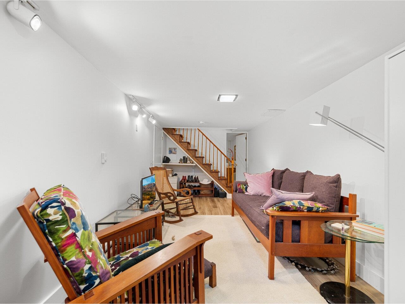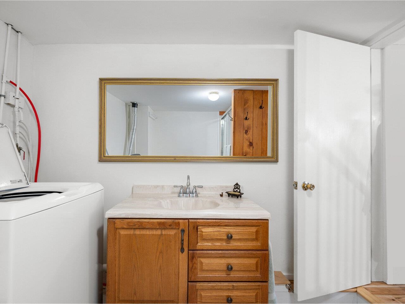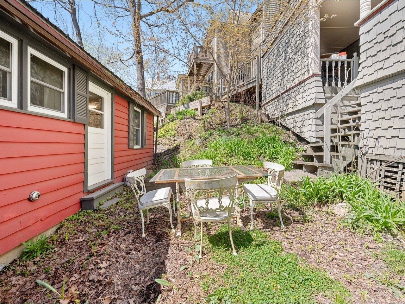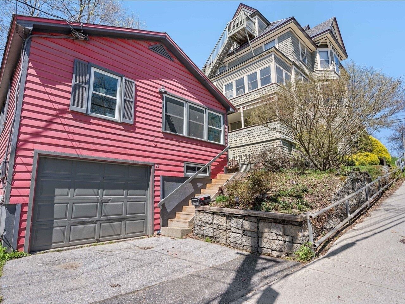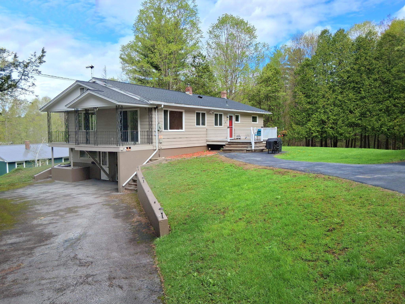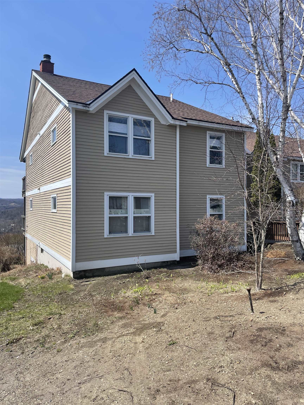1 of 33
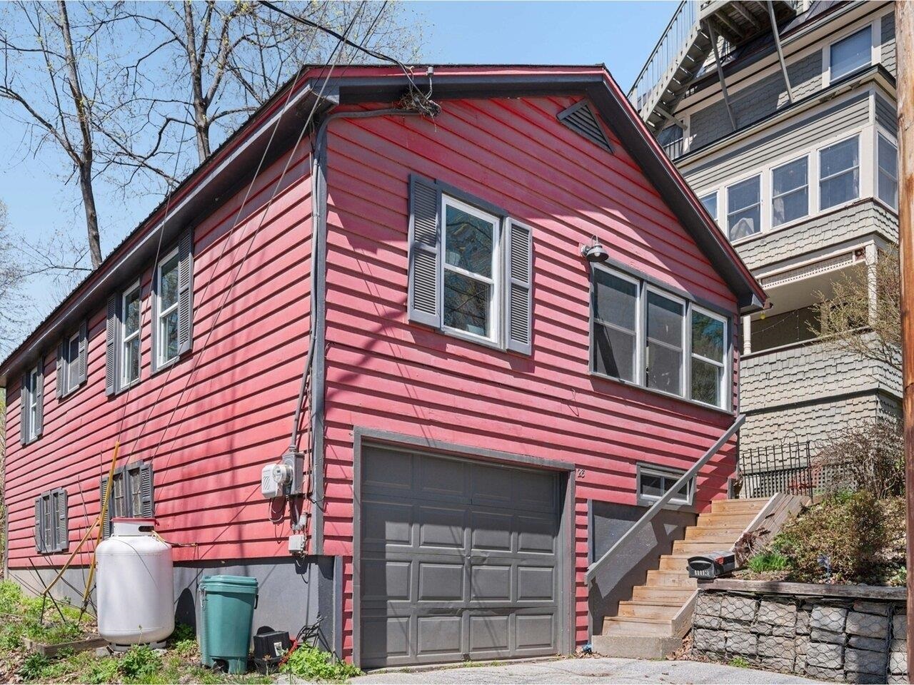
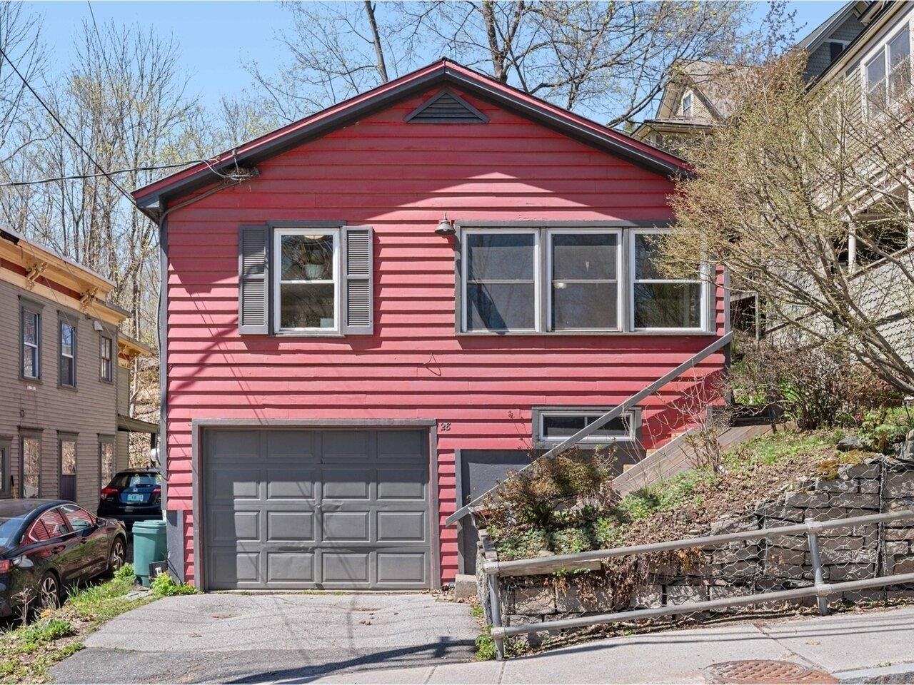
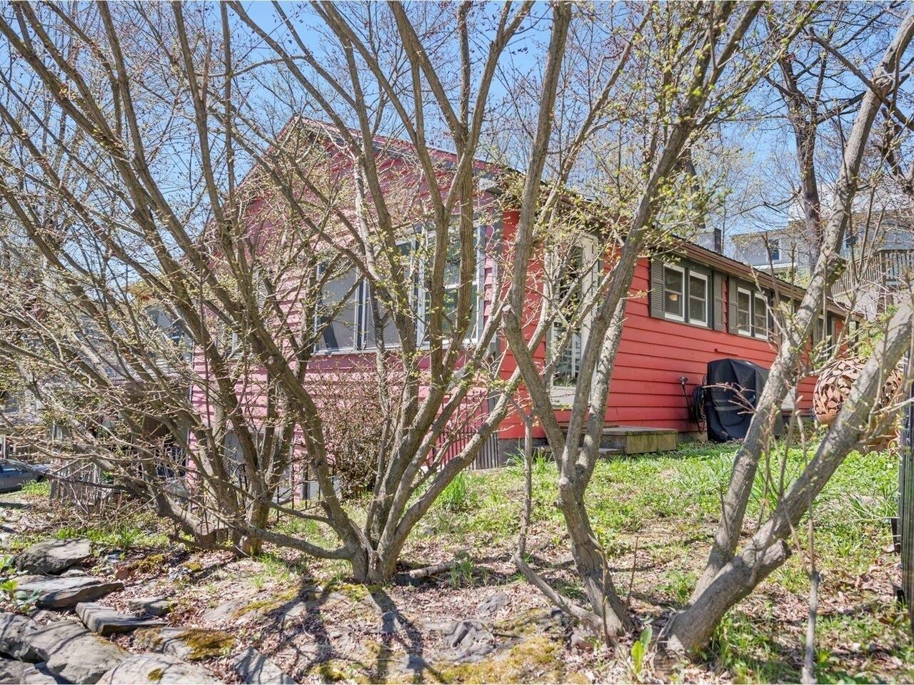
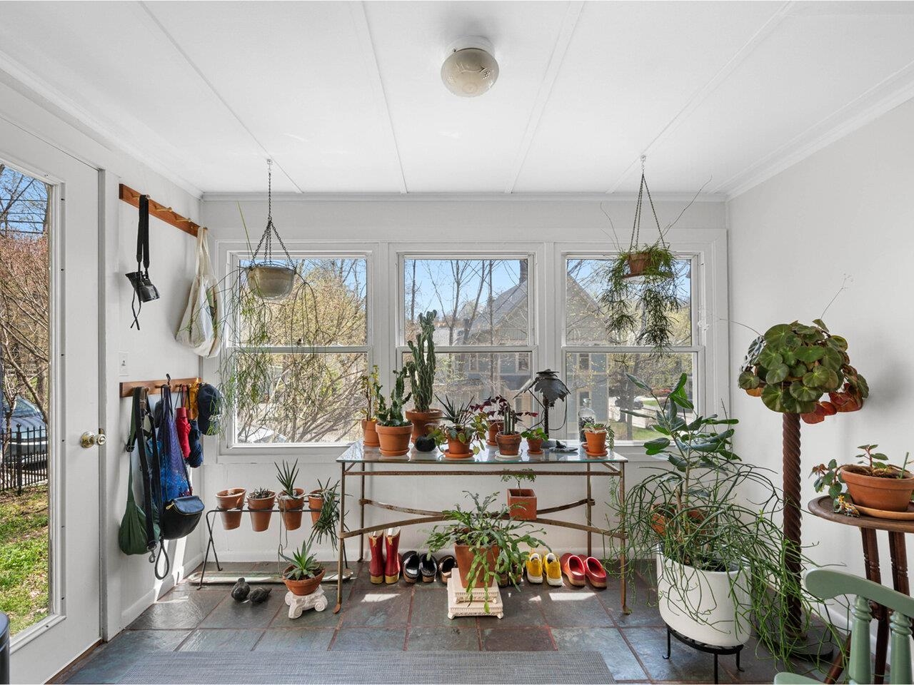
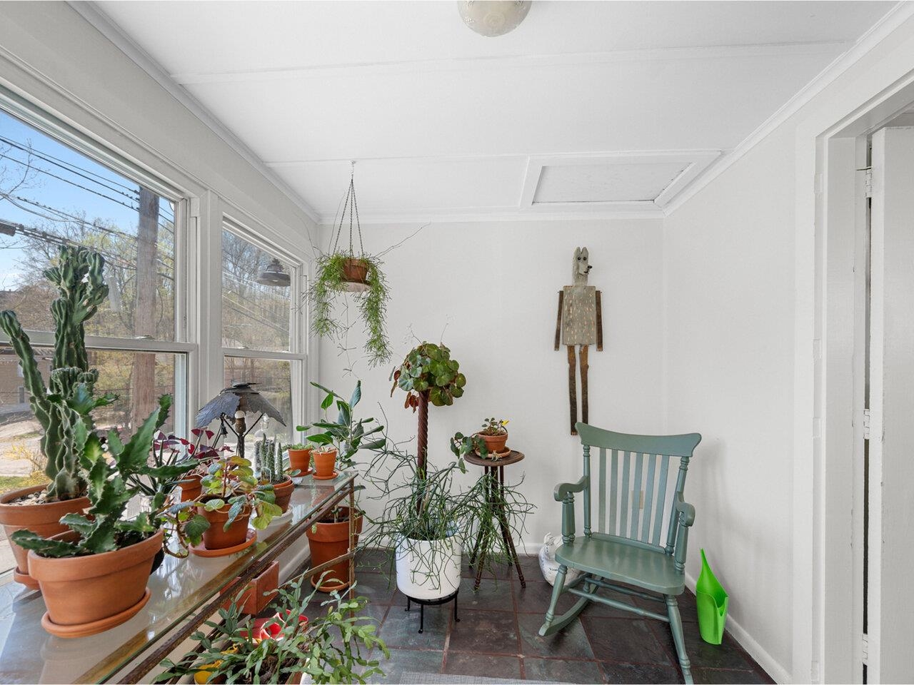
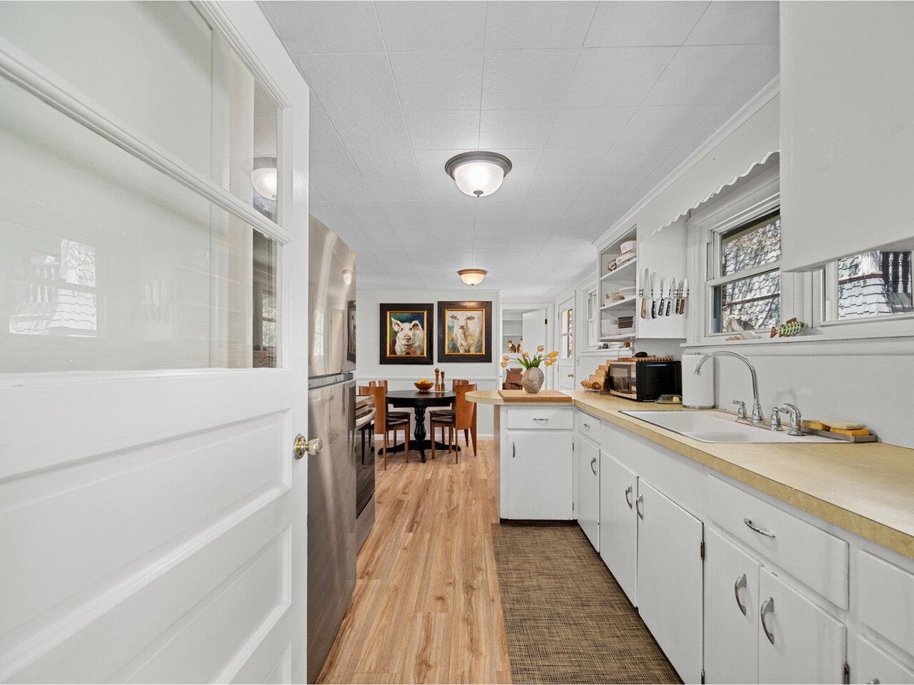
General Property Information
- Property Status:
- Active
- Price:
- $399, 900
- Assessed:
- $0
- Assessed Year:
- County:
- VT-Washington
- Acres:
- 0.05
- Property Type:
- Single Family
- Year Built:
- 1958
- Agency/Brokerage:
- Janel Johnson
Coldwell Banker Hickok and Boardman - Bedrooms:
- 3
- Total Baths:
- 2
- Sq. Ft. (Total):
- 1320
- Tax Year:
- 2024
- Taxes:
- $5, 495
- Association Fees:
Delightful, 3-bedroom, 2-bath ranch close to everything you need in town! Enter the home through the spacious mudroom with slate flooring. From there enter the light-filled galley kitchen with lots of cabinet space and new stainless appliances. The kitchen is open to the dining area which flows right into the cozy living room which is also drenched in sunlight. There are three bedrooms to choose from with new closet organizers, built-in bureaus, and shelving. A full bath highlighted by a stylish barn door, tile flooring, and a tiled tub/shower round out the main level. The basement features a remodeled family room, next to another full bath paired with the laundry area with new washer and dryer. Upgraded electrical. Adjacent to the family room is a spacious heated storage/workshop room with direct access to the single-car garage. So close to schools, the bike path, town amenities, and just down the hill from the college green.
Interior Features
- # Of Stories:
- 1
- Sq. Ft. (Total):
- 1320
- Sq. Ft. (Above Ground):
- 880
- Sq. Ft. (Below Ground):
- 440
- Sq. Ft. Unfinished:
- 220
- Rooms:
- 8
- Bedrooms:
- 3
- Baths:
- 2
- Interior Desc:
- Blinds, Ceiling Fan, Kitchen/Dining, Kitchen/Living, Natural Light
- Appliances Included:
- Dryer, Range - Electric, Refrigerator, Washer, Water Heater - Electric, Water Heater - Owned
- Flooring:
- Carpet, Laminate
- Heating Cooling Fuel:
- Water Heater:
- Basement Desc:
- Full, Insulated, Partially Finished, Stairs - Interior, Storage Space, Walkout
Exterior Features
- Style of Residence:
- Ranch
- House Color:
- Red
- Time Share:
- No
- Resort:
- Exterior Desc:
- Exterior Details:
- Garden Space
- Amenities/Services:
- Land Desc.:
- City Lot, Curbing, Sidewalks, Near Shopping, Neighborhood, Near Public Transportatn, Near School(s)
- Suitable Land Usage:
- Roof Desc.:
- Metal
- Driveway Desc.:
- Gravel
- Foundation Desc.:
- Concrete
- Sewer Desc.:
- Public
- Garage/Parking:
- Yes
- Garage Spaces:
- 1
- Road Frontage:
- 0
Other Information
- List Date:
- 2025-05-06
- Last Updated:


