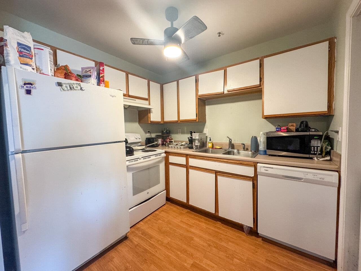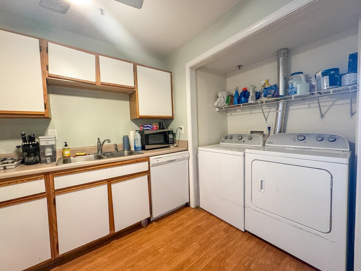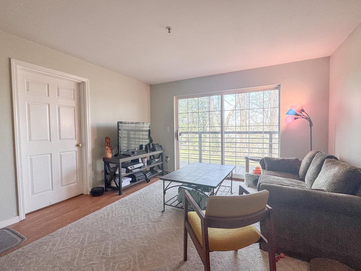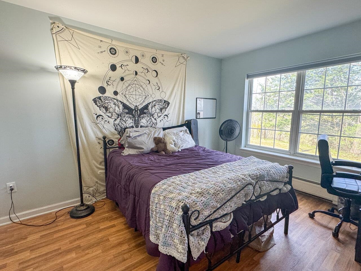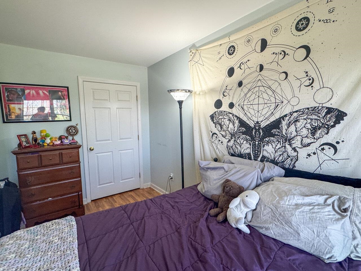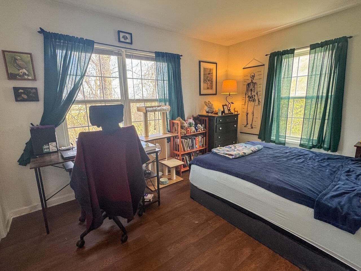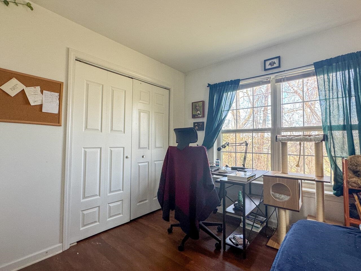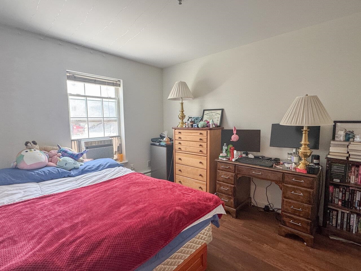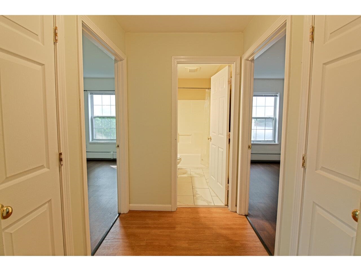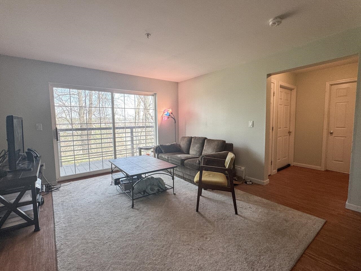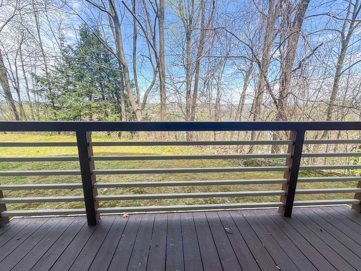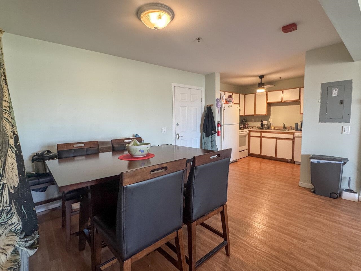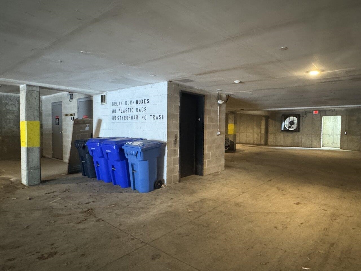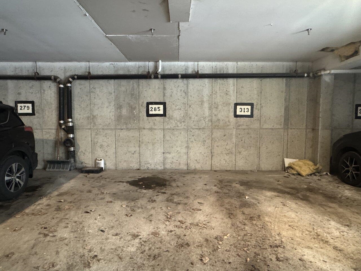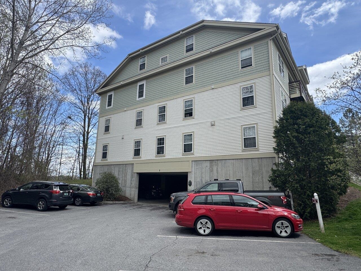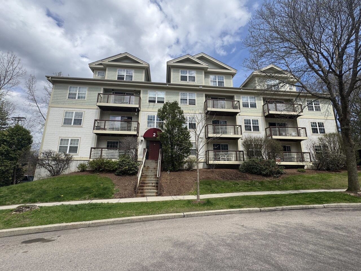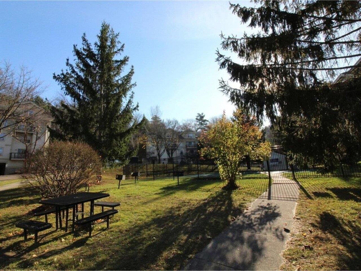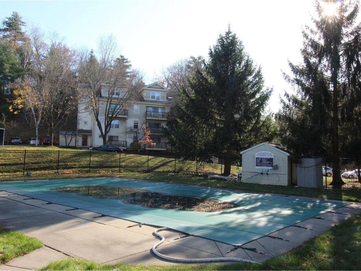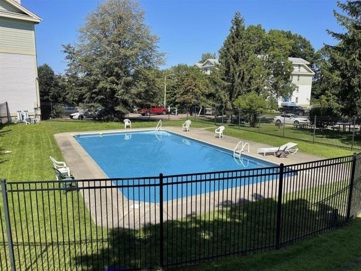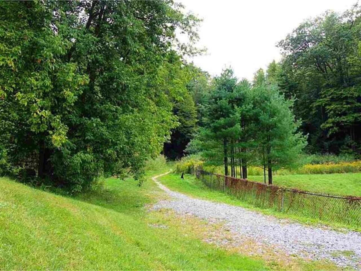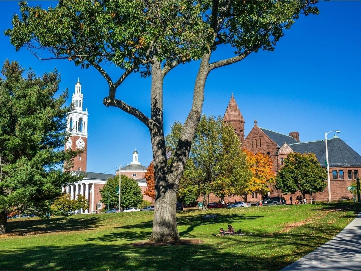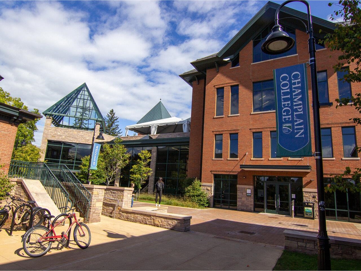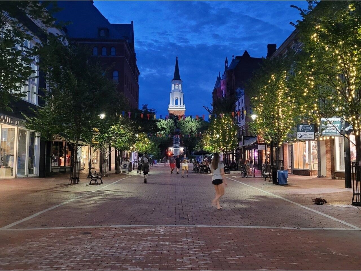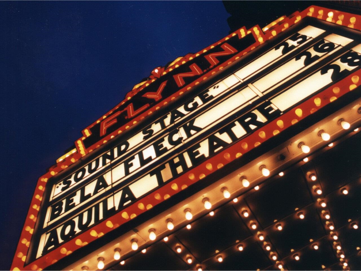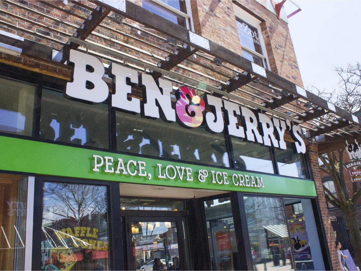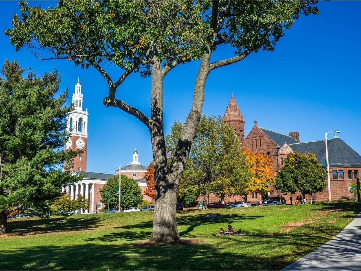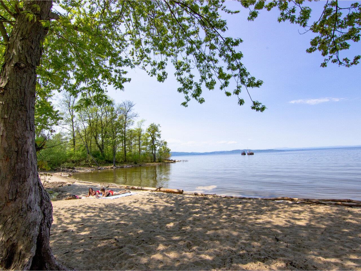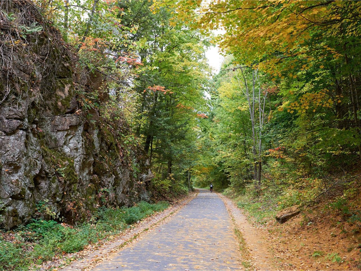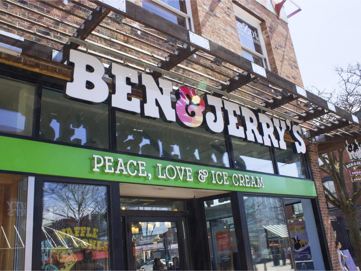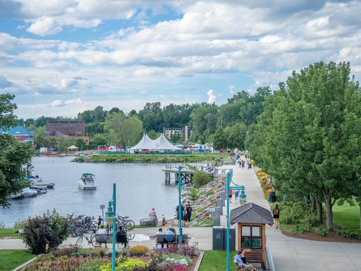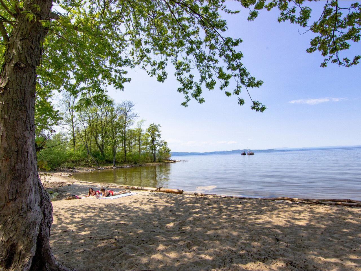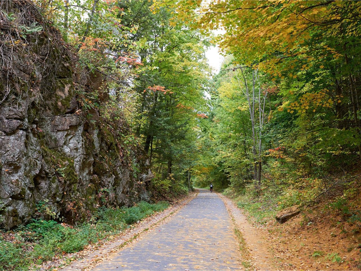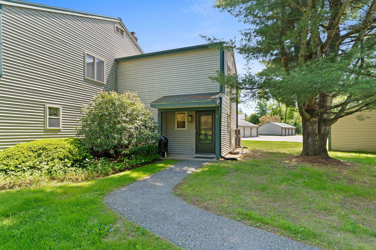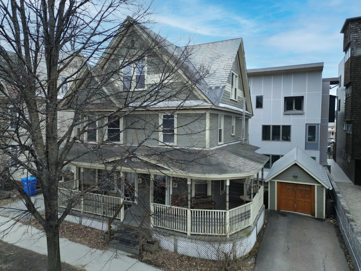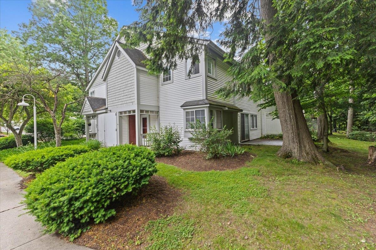1 of 40


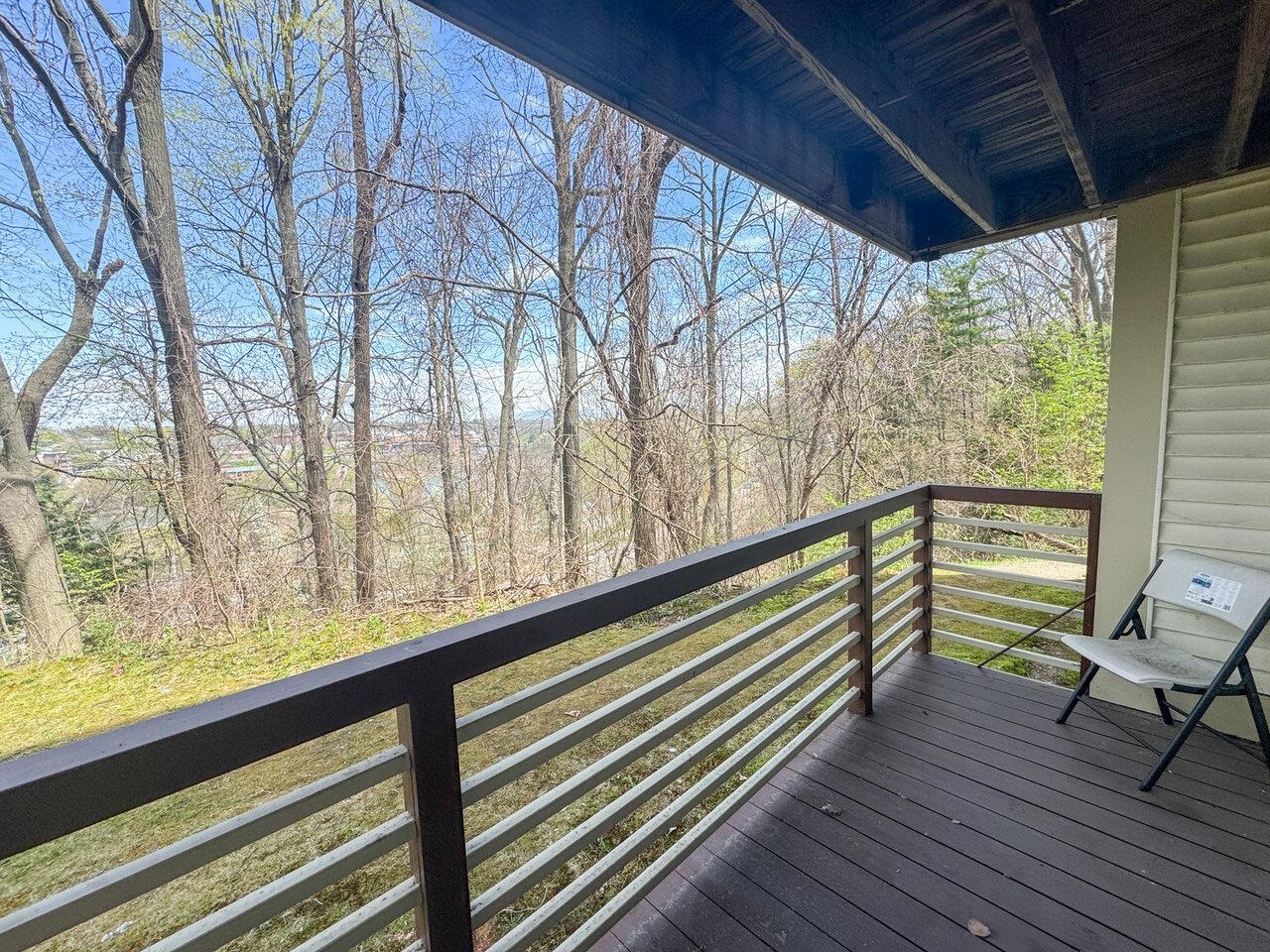
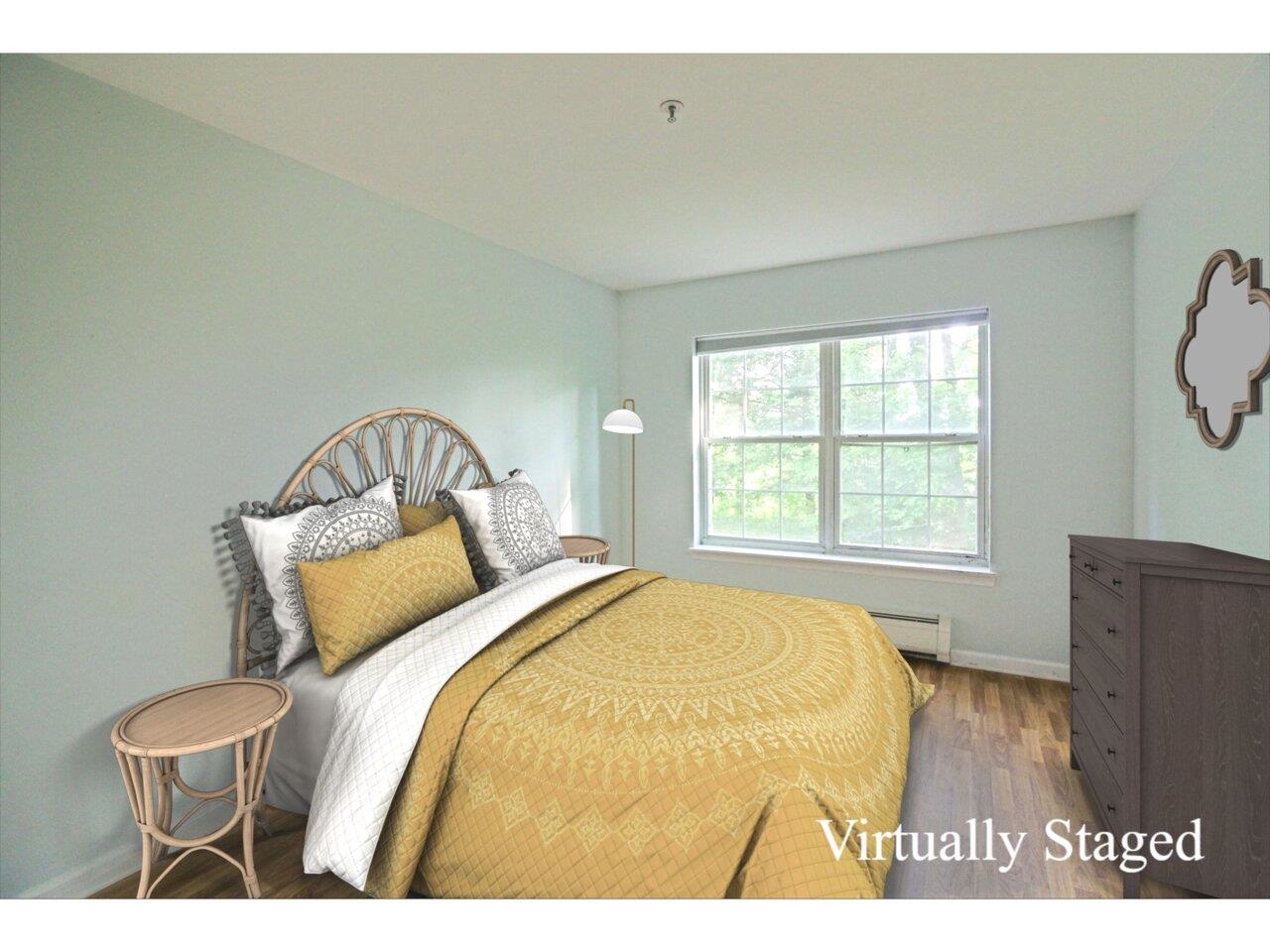
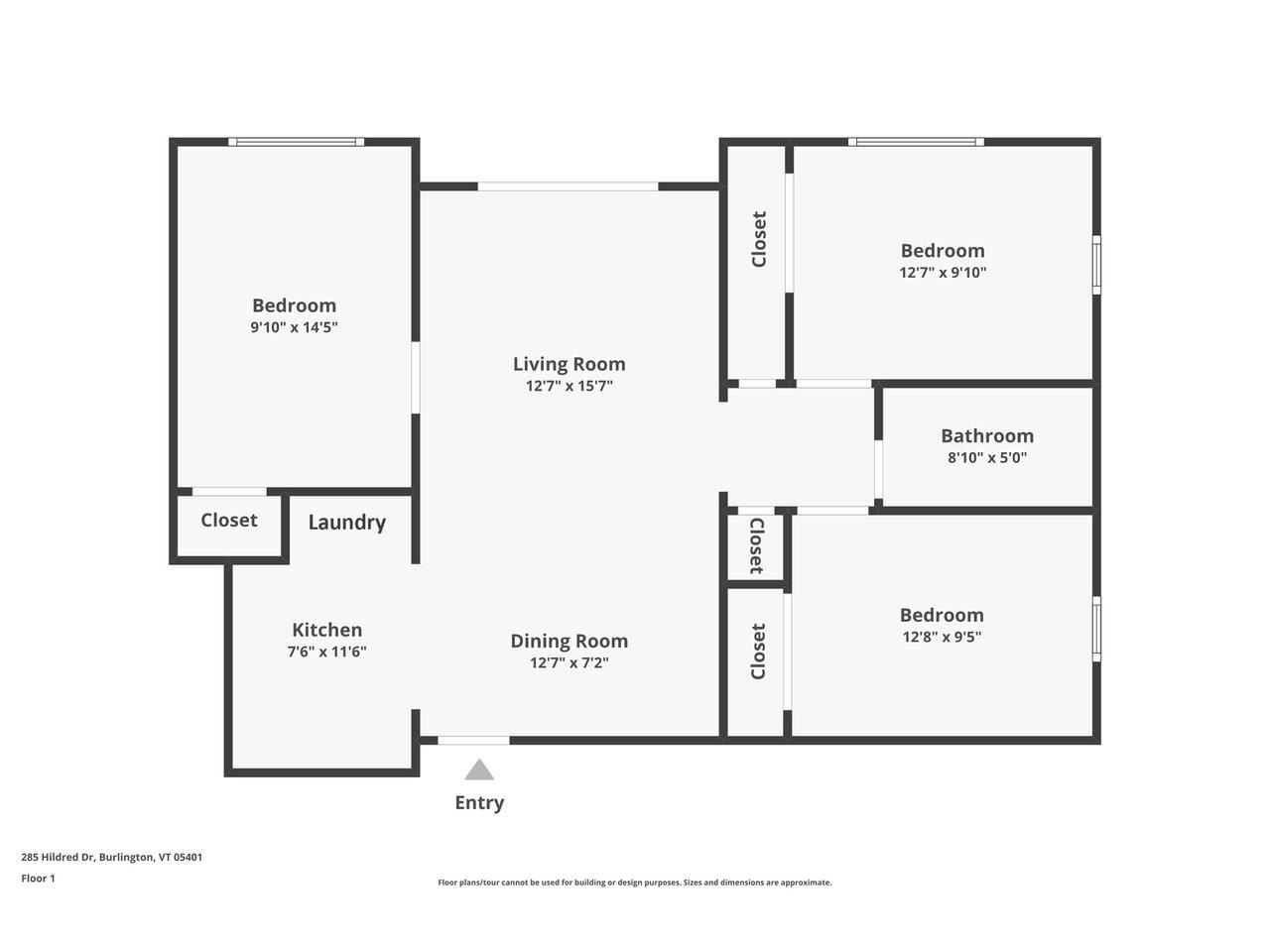
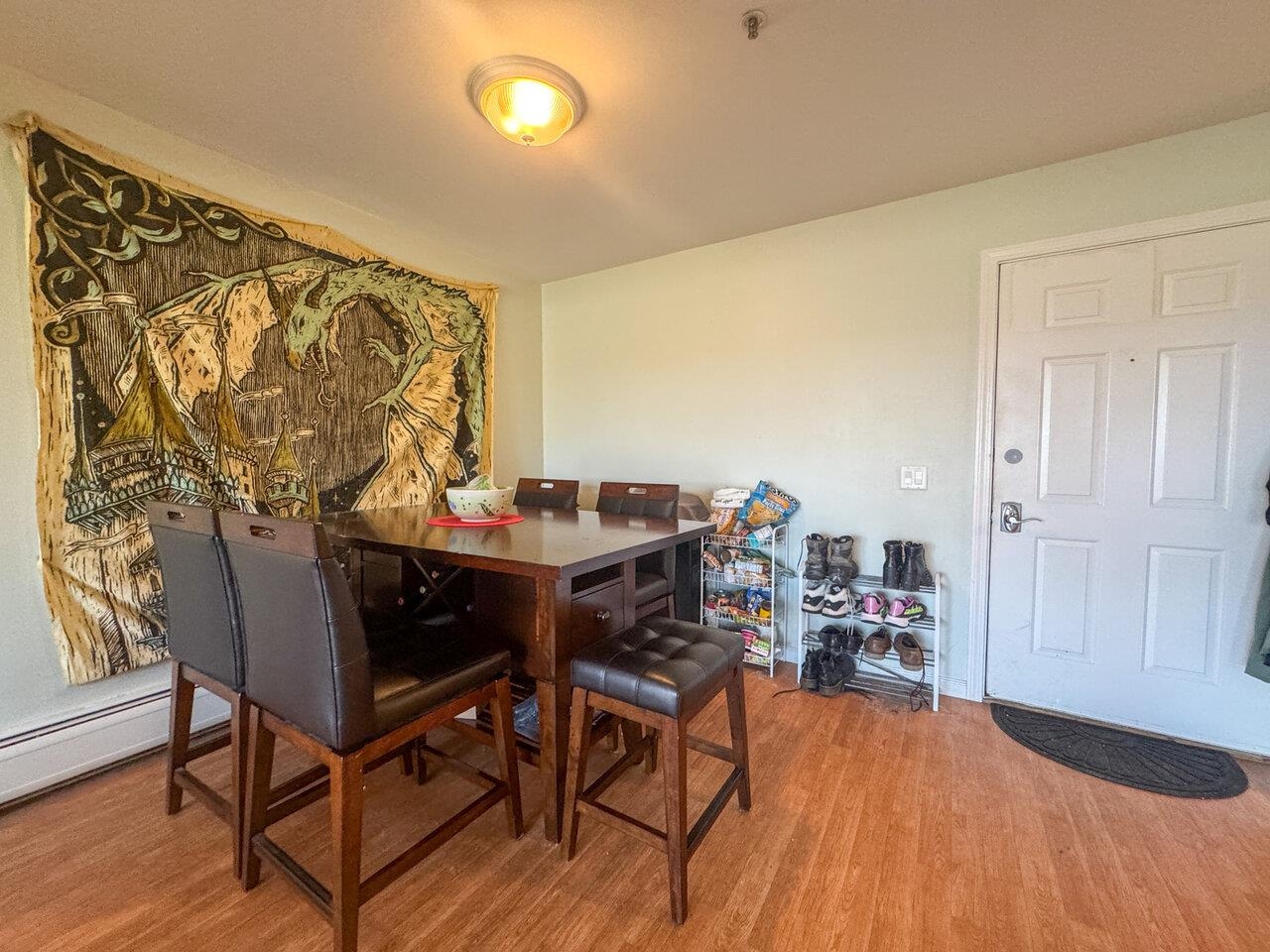
General Property Information
- Property Status:
- Active
- Price:
- $305, 000
- Assessed:
- $0
- Assessed Year:
- County:
- VT-Chittenden
- Acres:
- 0.00
- Property Type:
- Condo
- Year Built:
- 1992
- Agency/Brokerage:
- Lipkin Audette Team
Coldwell Banker Hickok and Boardman - Bedrooms:
- 3
- Total Baths:
- 1
- Sq. Ft. (Total):
- 870
- Tax Year:
- 2024
- Taxes:
- $4, 896
- Association Fees:
Enjoy easy living from this first-floor Burlington condo flat offering 3-bedrooms, 1-bath, and situated in the back corner of a secure building, offering added privacy and extra windows that fill the space with natural light. Enjoy seasonal views of the Winooski River and cityscape from your private back deck. Featuring an open floor plan, stylish wood laminate flooring, a fully renovated bathroom, and in-unit laundry, this home is both comfortable and convenient. Additional perks include a dog-friendly association, one underground parking space, plenty of guest parking, and access to a community swimming pool - perfect for humid Vermont summers. Located near the bike path, public transit, and with a direct wooded path to UVM and the Medical Center, this condo is a prime choice for anyone looking to live close to it all. Potential as investment/rental property - recently rented for $2900/month!
Interior Features
- # Of Stories:
- 1
- Sq. Ft. (Total):
- 870
- Sq. Ft. (Above Ground):
- 870
- Sq. Ft. (Below Ground):
- 0
- Sq. Ft. Unfinished:
- 0
- Rooms:
- 6
- Bedrooms:
- 3
- Baths:
- 1
- Interior Desc:
- Dining Area, Laundry Hook-ups, Lighting - LED, Living/Dining, Storage - Indoor, Laundry - 1st Floor, Common Heating/Cooling
- Appliances Included:
- Dishwasher, Dryer, Microwave, Range - Electric, Refrigerator, Washer
- Flooring:
- Carpet, Tile
- Heating Cooling Fuel:
- Water Heater:
- Basement Desc:
Exterior Features
- Style of Residence:
- Flat
- House Color:
- Tan
- Time Share:
- No
- Resort:
- Exterior Desc:
- Exterior Details:
- Deck
- Amenities/Services:
- Land Desc.:
- Condo Development, Landscaped, Sidewalks, Trail/Near Trail, Near Paths, Near Public Transportatn, Near Hospital
- Suitable Land Usage:
- Roof Desc.:
- Shingle
- Driveway Desc.:
- Paved
- Foundation Desc.:
- Concrete
- Sewer Desc.:
- Public
- Garage/Parking:
- Yes
- Garage Spaces:
- 1
- Road Frontage:
- 0
Other Information
- List Date:
- 2025-05-06
- Last Updated:


