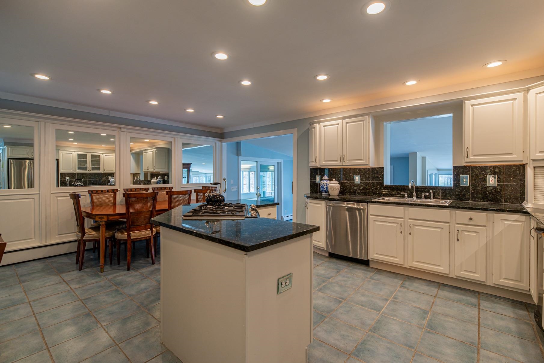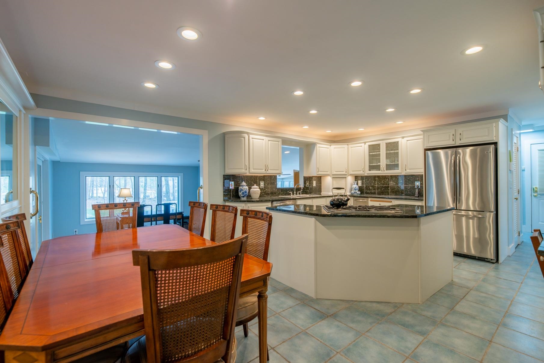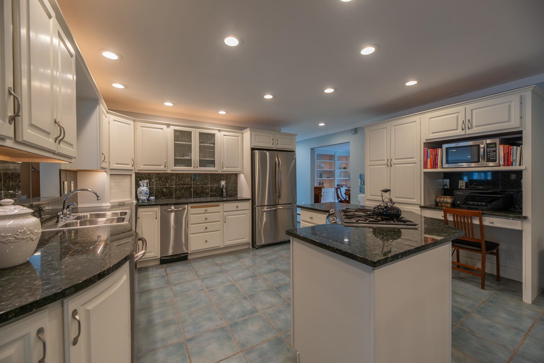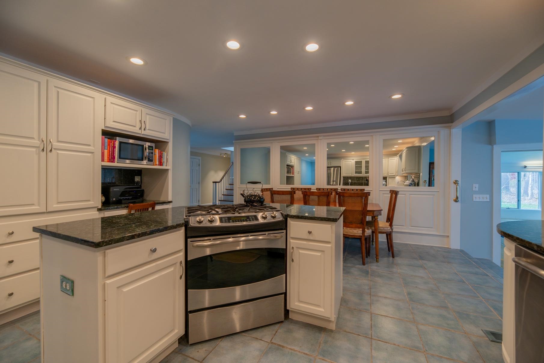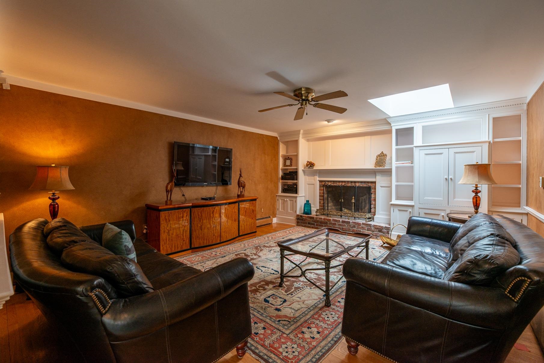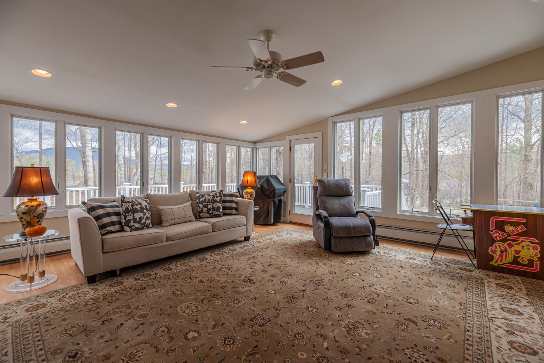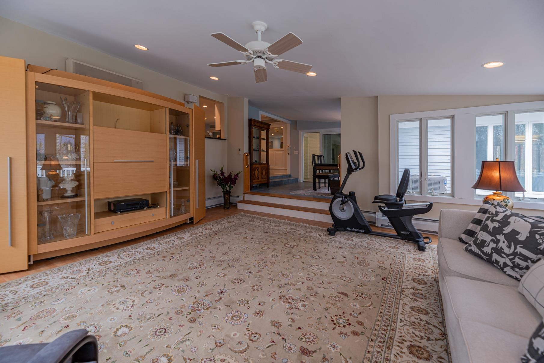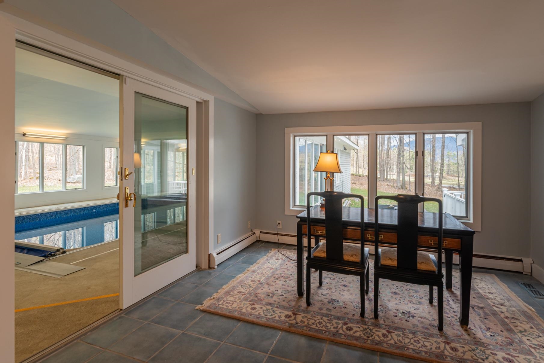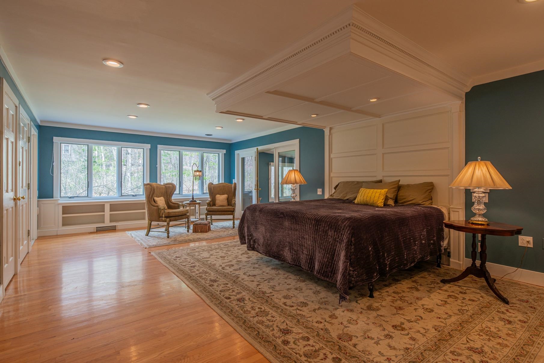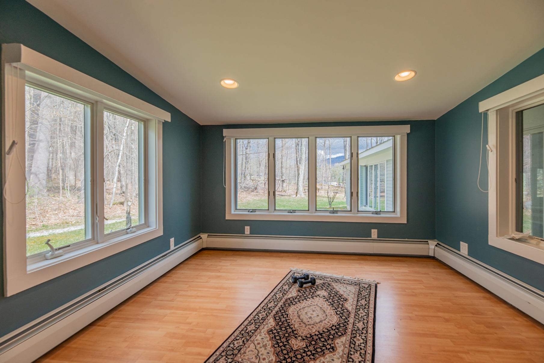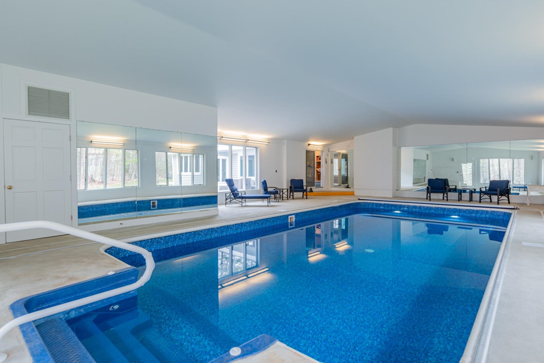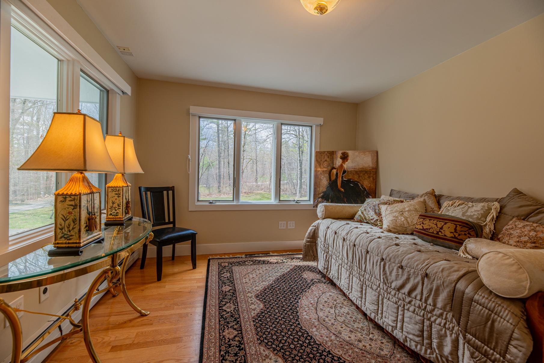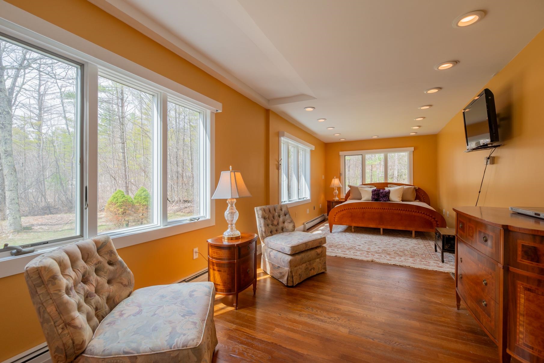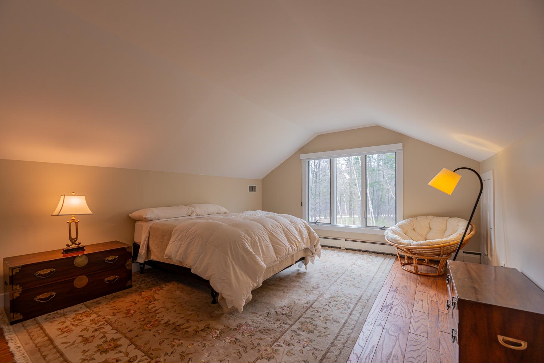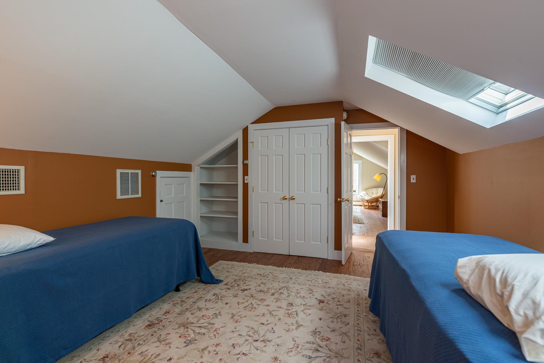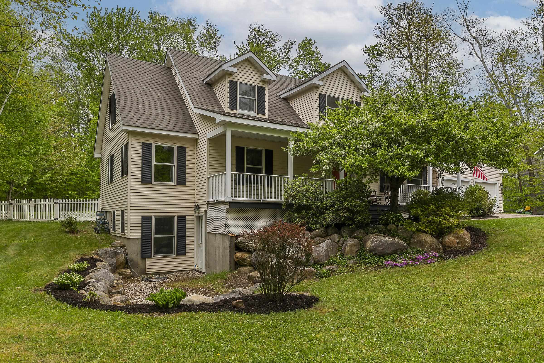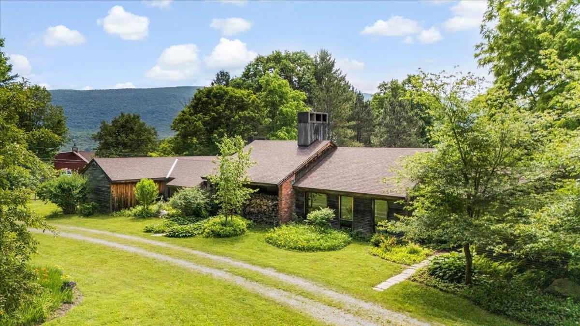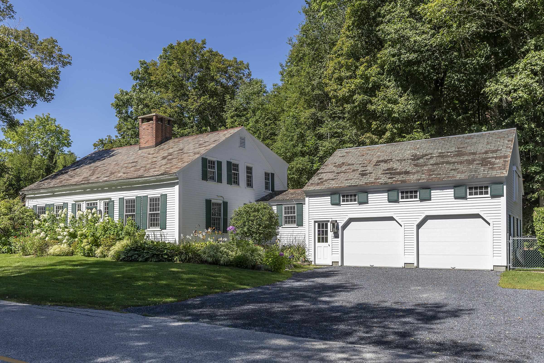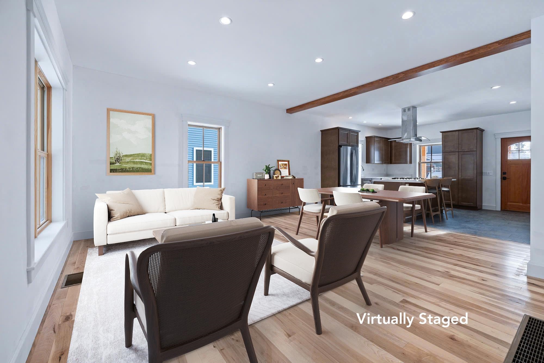1 of 21
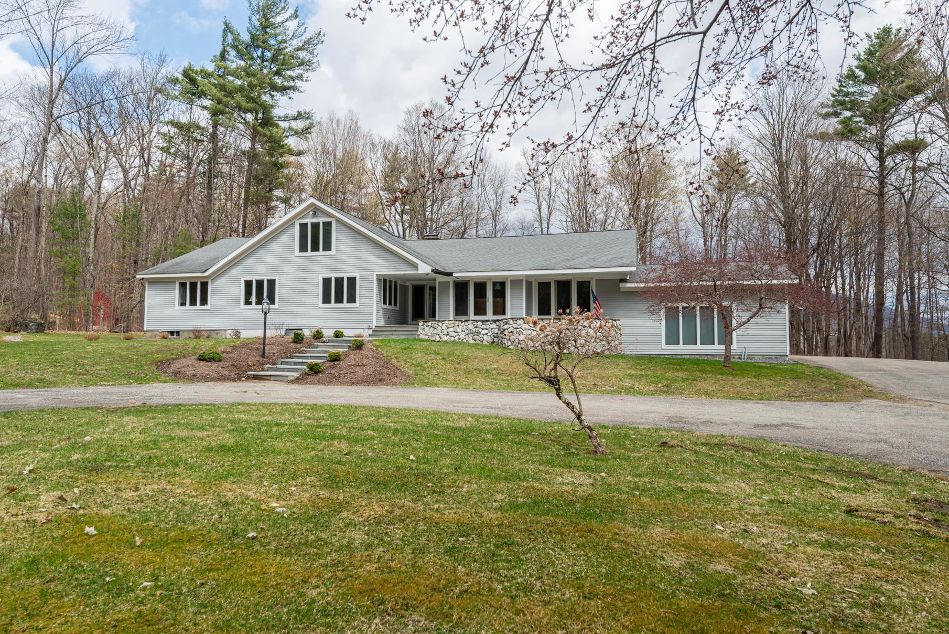
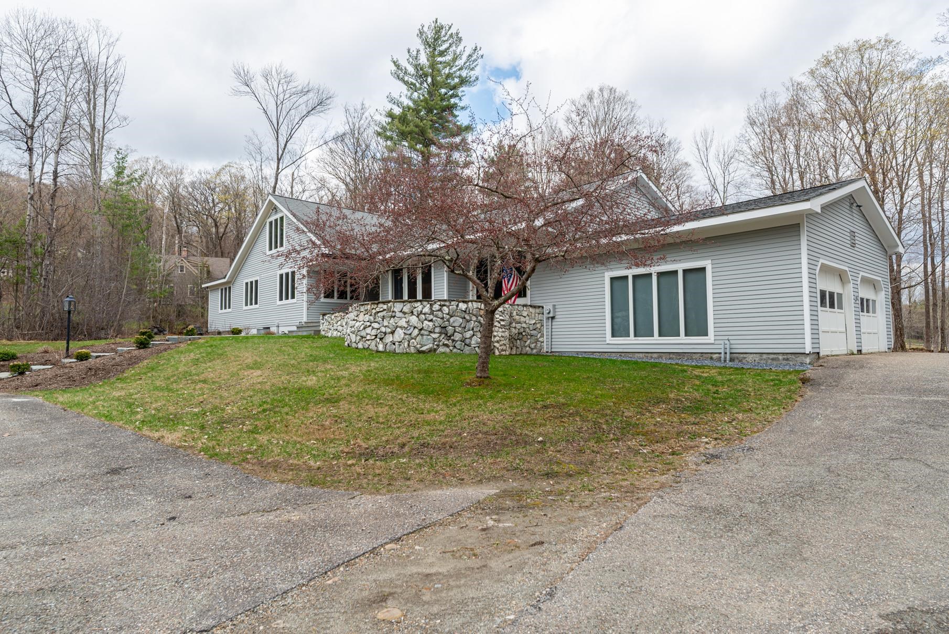
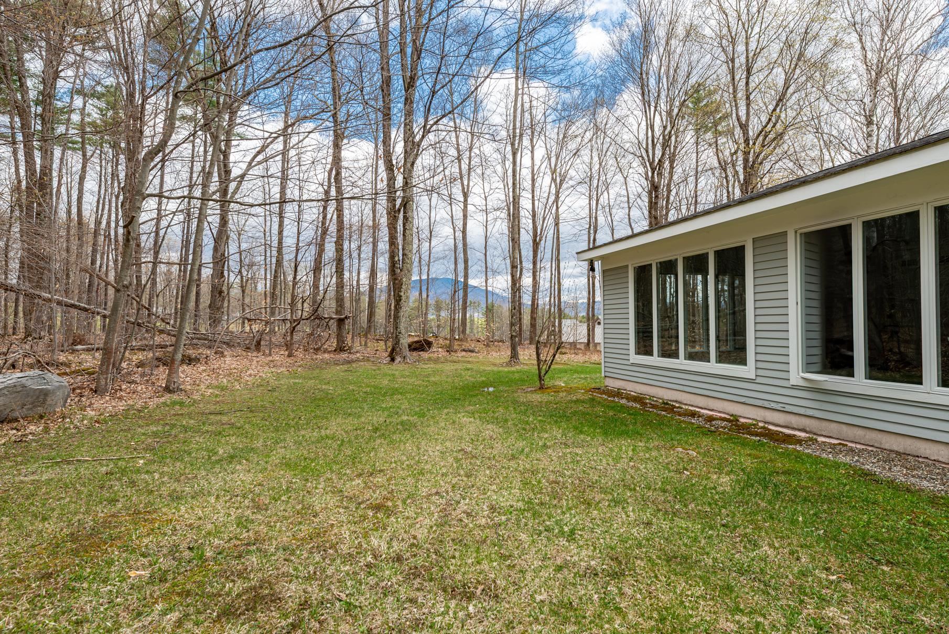
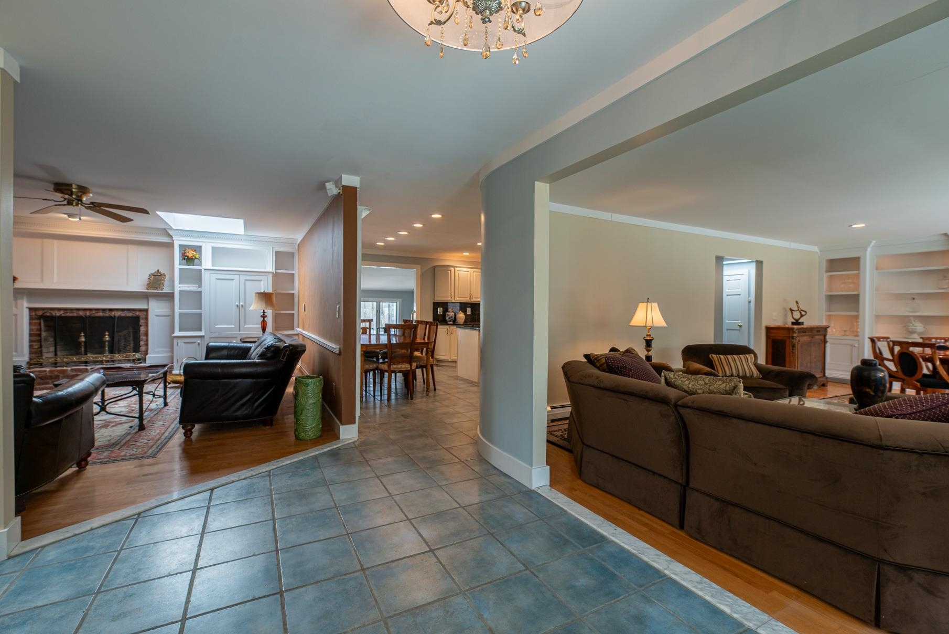
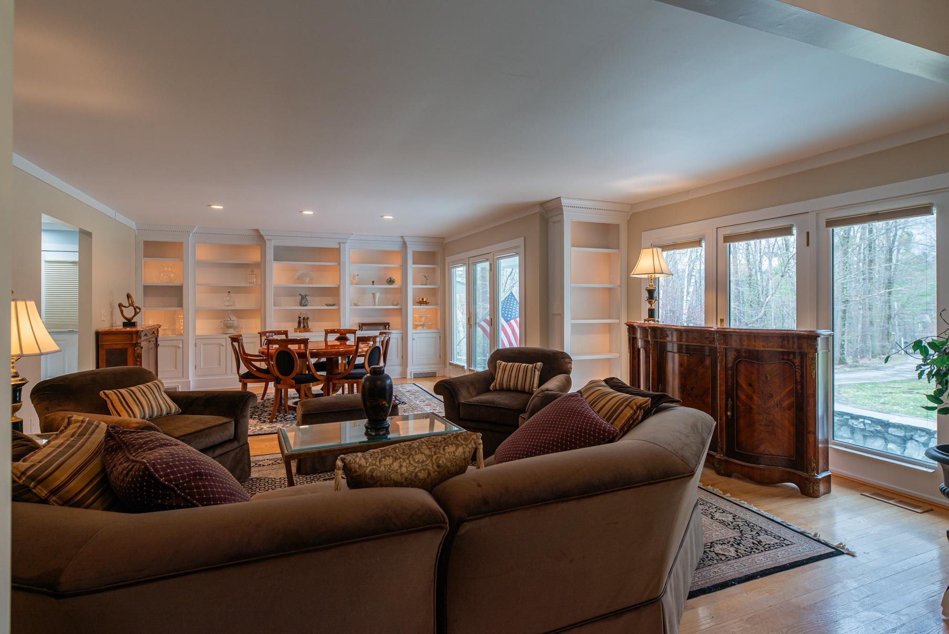
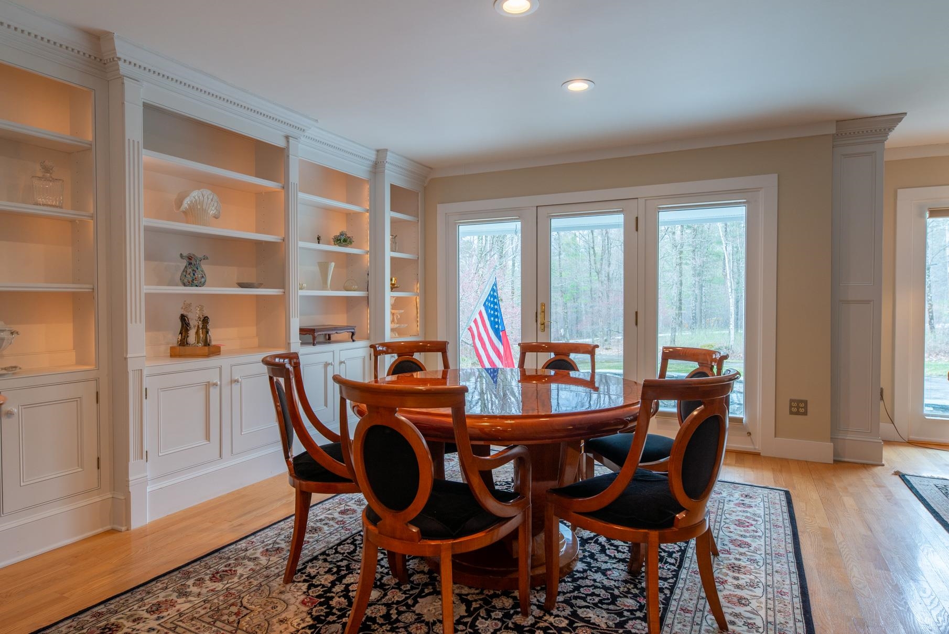
General Property Information
- Property Status:
- Active Under Contract
- Price:
- $895, 000
- Assessed:
- $0
- Assessed Year:
- County:
- VT-Bennington
- Acres:
- 1.90
- Property Type:
- Single Family
- Year Built:
- 1973
- Agency/Brokerage:
- Andrea Kaplan
Four Seasons Sotheby's Int'l Realty - Bedrooms:
- 4
- Total Baths:
- 6
- Sq. Ft. (Total):
- 4213
- Tax Year:
- 2024
- Taxes:
- $15, 496
- Association Fees:
Stunning Contemporary Retreat with Indoor Pool on Nearly 2 Acres Welcome to this beautiful 5-bedroom, 5-bath contemporary home nestled on a sunny 1.9+/- acre lot. Designed for both comfort and style, this expansive residence features a 16' x 32' heated indoor swimming pool, perfect for year-round enjoyment. Originally built in 1973 and extensively renovated in 2000, the home blends timeless architecture with modern upgrades, including updated mechanical systems, new windows, roof, and custom interior finishes. Step inside to discover a spacious layout filled with unique architectural details, curved interior walls, built-in display shelving in the dining room, and elegant raised paneling in the primary suite. The heart of the home is a dramatic great room with a wood-burning fireplace, ideal for gatherings or cozy evenings. Additional living spaces include a den, study, and a welcoming covered entry porch that leads to an open slate terrace, perfect for entertaining or enjoying quiet mornings. Hardwood and ceramic tile flooring run throughout, adding warmth and durability. Luxury touches abound with jetted tubs, an air exchange system, and a whole-house generator for added peace of mind. A 2-car attached garage adds convenience, making this home as functional as it is beautiful. Whether you're looking for a serene full-time residence or a weekend escape, this one-of-a-kind property offers the perfect blend of privacy, comfort, and architectural charm.
Interior Features
- # Of Stories:
- 2
- Sq. Ft. (Total):
- 4213
- Sq. Ft. (Above Ground):
- 4213
- Sq. Ft. (Below Ground):
- 0
- Sq. Ft. Unfinished:
- 2894
- Rooms:
- 11
- Bedrooms:
- 4
- Baths:
- 6
- Interior Desc:
- Blinds, Ceiling Fan, 1 Fireplace, Kitchen Island, Living/Dining, Indoor Pool, Skylight, Whirlpool Tub, 1st Floor Laundry
- Appliances Included:
- Dishwasher, Wall Oven, Gas Range, Water Heater
- Flooring:
- Concrete, Tile, Wood
- Heating Cooling Fuel:
- Water Heater:
- Basement Desc:
- Concrete, Full, Storage Space, Unfinished, Interior Access
Exterior Features
- Style of Residence:
- Contemporary
- House Color:
- Grey
- Time Share:
- No
- Resort:
- Exterior Desc:
- Exterior Details:
- Deck, Patio
- Amenities/Services:
- Land Desc.:
- Country Setting, Landscaped, Level, Mountain View, Neighborhood
- Suitable Land Usage:
- Roof Desc.:
- Asphalt Shingle
- Driveway Desc.:
- Paved
- Foundation Desc.:
- Concrete
- Sewer Desc.:
- 1000 Gallon, Leach Field, Septic
- Garage/Parking:
- Yes
- Garage Spaces:
- 2
- Road Frontage:
- 202
Other Information
- List Date:
- 2025-05-06
- Last Updated:


