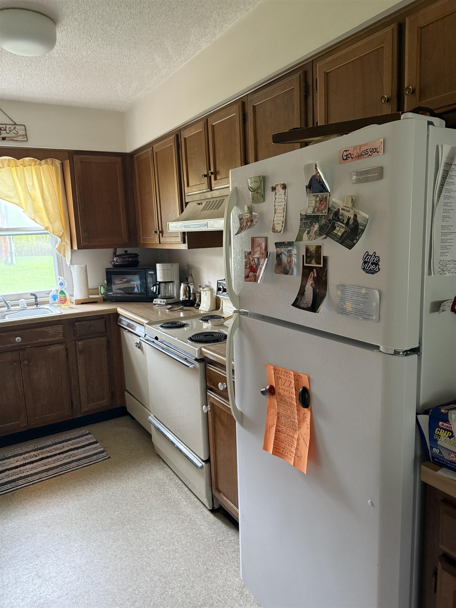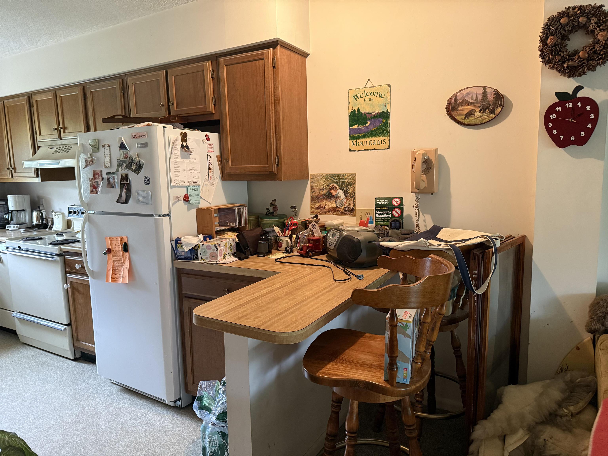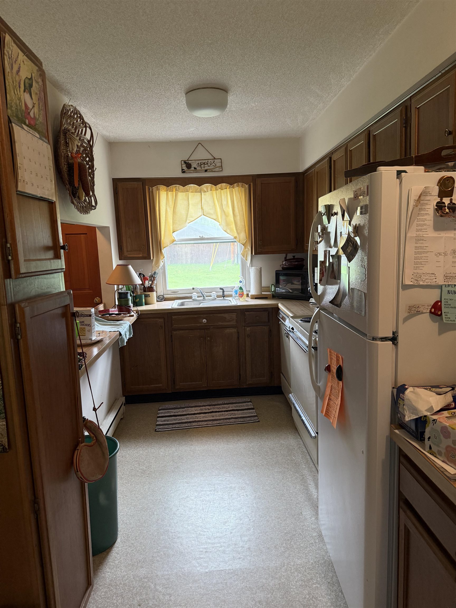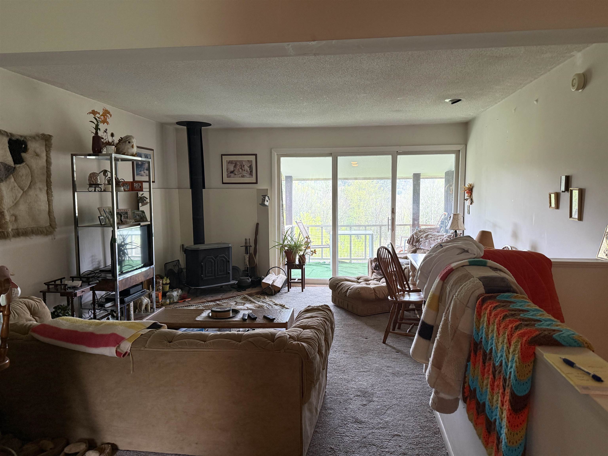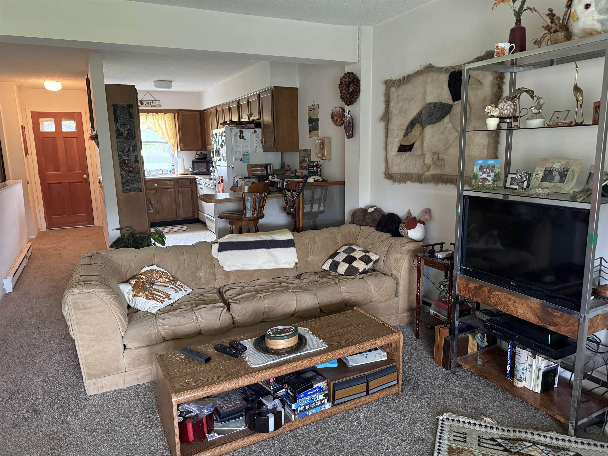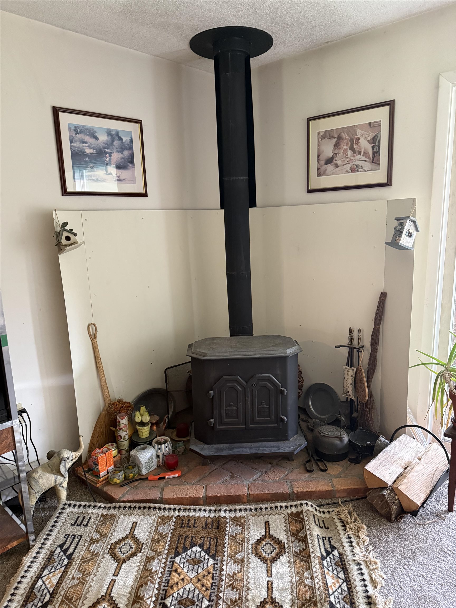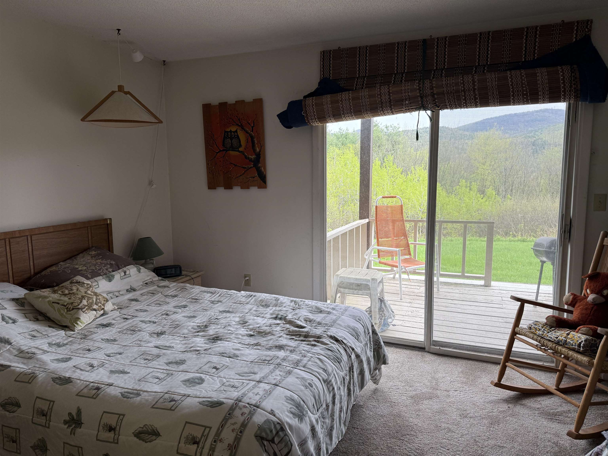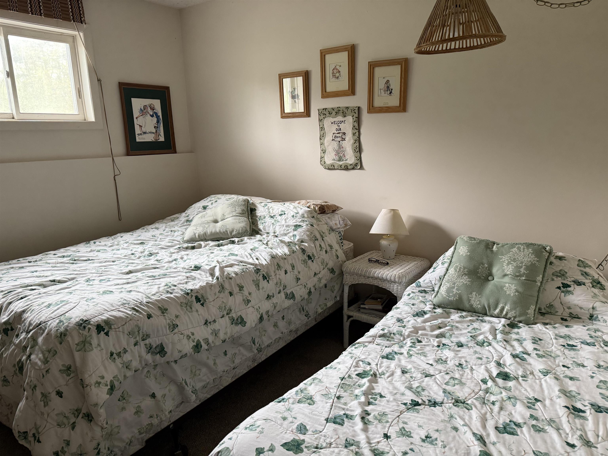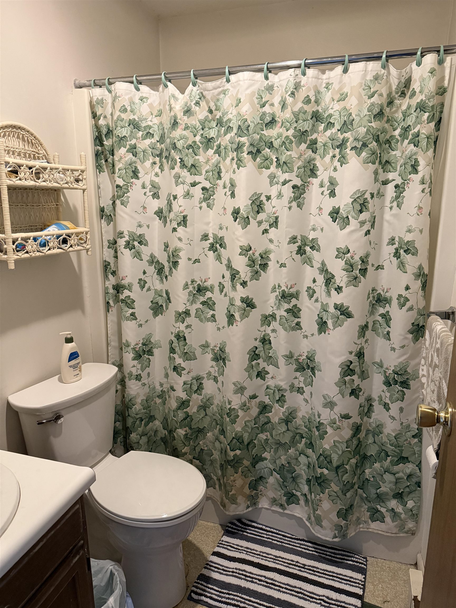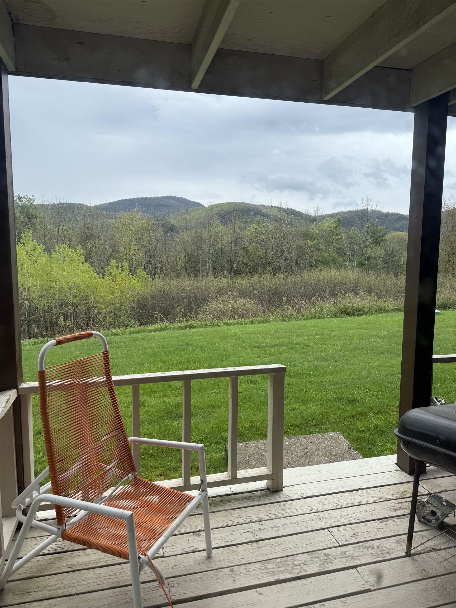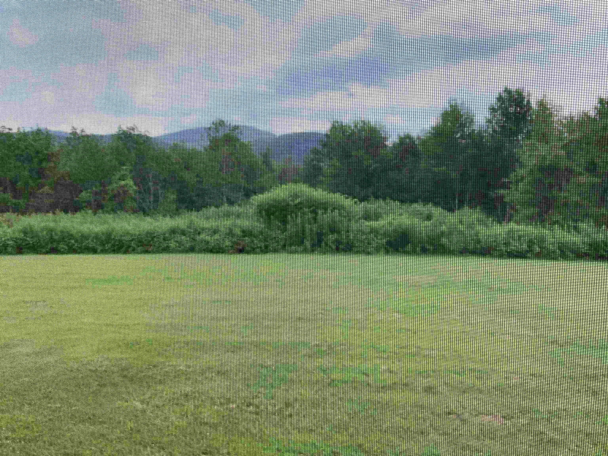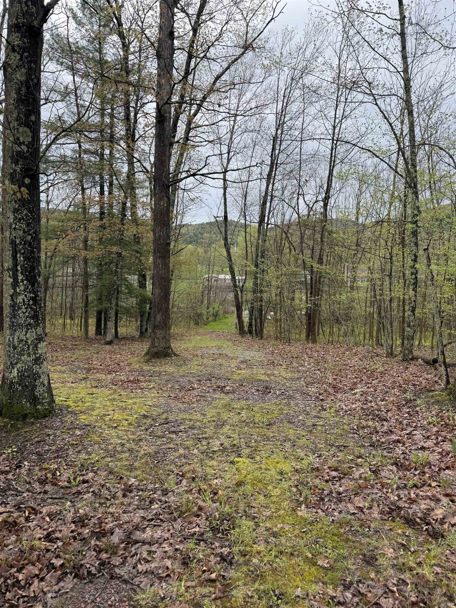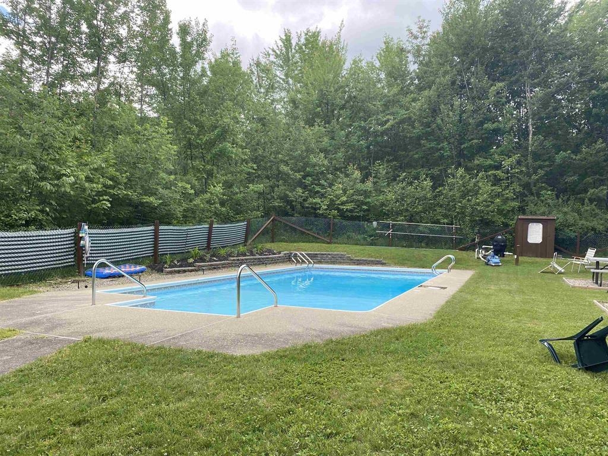1 of 19
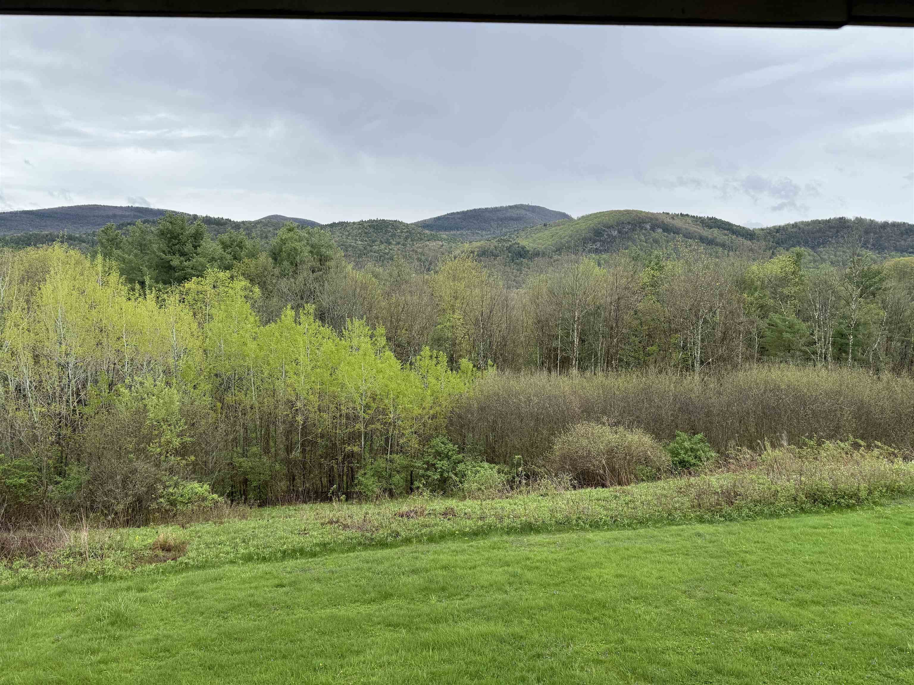
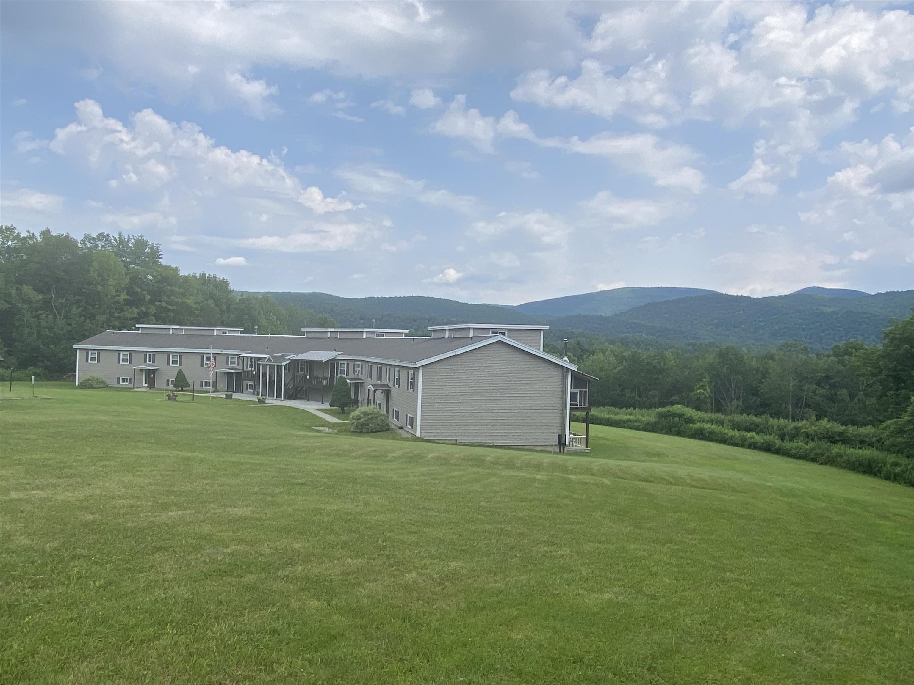
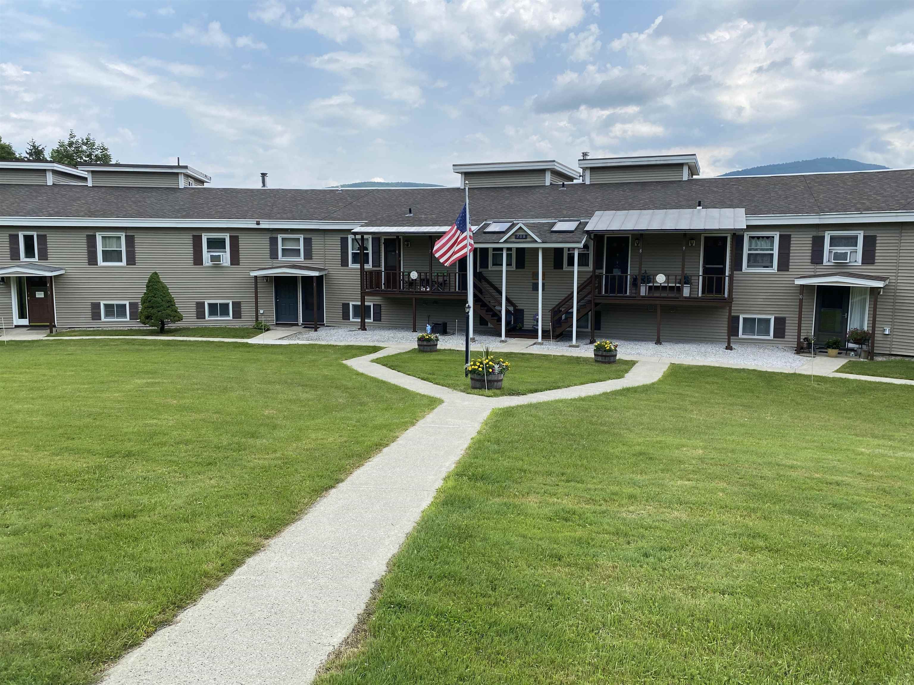
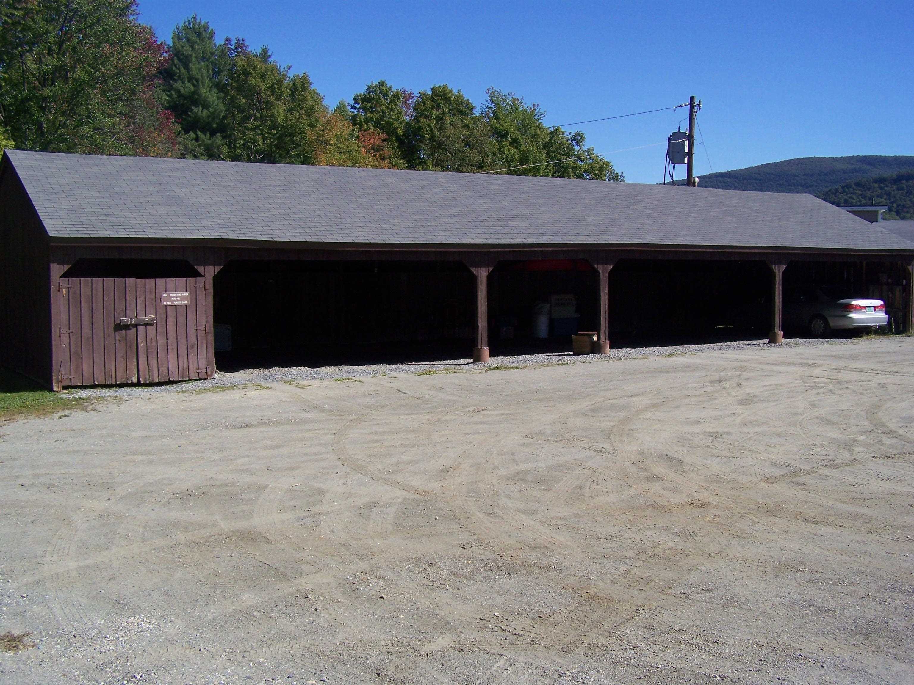
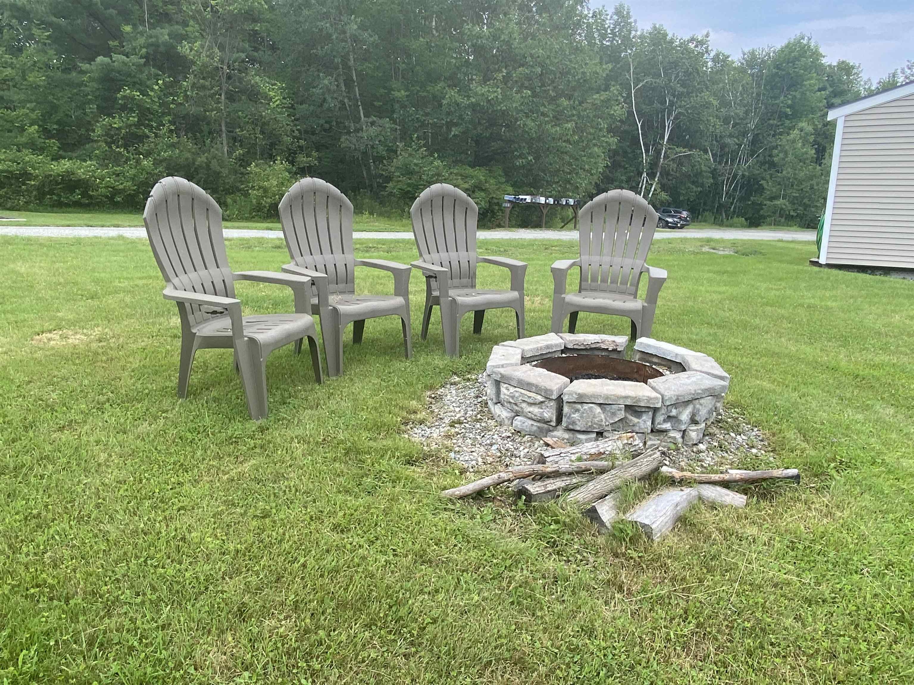
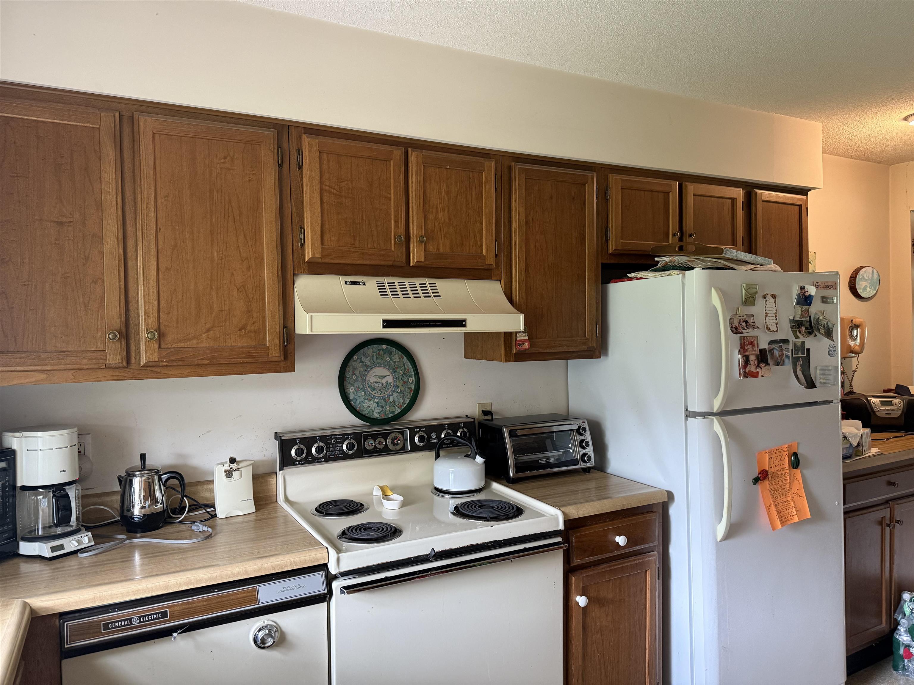
General Property Information
- Property Status:
- Active Under Contract
- Price:
- $145, 000
- Unit Number
- 6
- Assessed:
- $133, 400
- Assessed Year:
- County:
- VT-Rutland
- Acres:
- 0.00
- Property Type:
- Condo
- Year Built:
- 1976
- Agency/Brokerage:
- Lori Winn
New England Lakeside Realty - Bedrooms:
- 2
- Total Baths:
- 1
- Sq. Ft. (Total):
- 1070
- Tax Year:
- 2025
- Taxes:
- $2, 214
- Association Fees:
Looking for a Vermont Getaway with lake access and spectacular mountain views? The Butternut Hill Condominiums are snuggled into the hills of Wells offering maintenance free living with access to Lake St. Catherine. From your own screened deck, enjoy your morning coffee watching the sunrise and the wildlife awake. This townhouse units includes an open concept living area which seamlessly connects the 14' kitchen area with the living/dining, creating an ideal space for entertaining guests or spending quality time with family. This Great Room is enhanced with a woodstove and gorgeous views. The same view can be enjoyed in the primary bedroom on lower level with access to covered patio area. The lower level also includes the second bathroom and full bath. The setting here at the condos is invisible from the road on over 36 acres of land - great for hiking and sledding. Enjoy the in-ground pool and fire pit. The Slate Valley Bike trails are only 5 minutes away along with the Lake St Catherine Golf Course and the State Park. This family has created many memories for the last 30 years, now it is time for others to have the same opportunity.
Interior Features
- # Of Stories:
- 2
- Sq. Ft. (Total):
- 1070
- Sq. Ft. (Above Ground):
- 1070
- Sq. Ft. (Below Ground):
- 0
- Sq. Ft. Unfinished:
- 0
- Rooms:
- 4
- Bedrooms:
- 2
- Baths:
- 1
- Interior Desc:
- Kitchen Island, Wood Stove Hook-up, Laundry - 1st Floor
- Appliances Included:
- Dishwasher, Dryer, Microwave, Range - Electric, Refrigerator, Washer, Water Heater - Electric
- Flooring:
- Carpet, Vinyl
- Heating Cooling Fuel:
- Water Heater:
- Basement Desc:
- Concrete, Finished
Exterior Features
- Style of Residence:
- Townhouse
- House Color:
- beige
- Time Share:
- No
- Resort:
- Exterior Desc:
- Exterior Details:
- Boat Launch, Boat Slip/Dock, Trash, Patio, Pool - In Ground, Porch - Screened, Beach Access
- Amenities/Services:
- Land Desc.:
- Beach Access, Condo Development, Country Setting, Lake Access, Lake View, Lakes, Landscaped, Mountain View, Trail/Near Trail, View, Walking Trails, Wooded, Near Country Club, Near Golf Course, Near Paths
- Suitable Land Usage:
- Roof Desc.:
- Shingle - Asphalt
- Driveway Desc.:
- Common/Shared, Gravel
- Foundation Desc.:
- Concrete
- Sewer Desc.:
- Community, Septic
- Garage/Parking:
- Yes
- Garage Spaces:
- 1
- Road Frontage:
- 50
Other Information
- List Date:
- 2025-05-04
- Last Updated:


