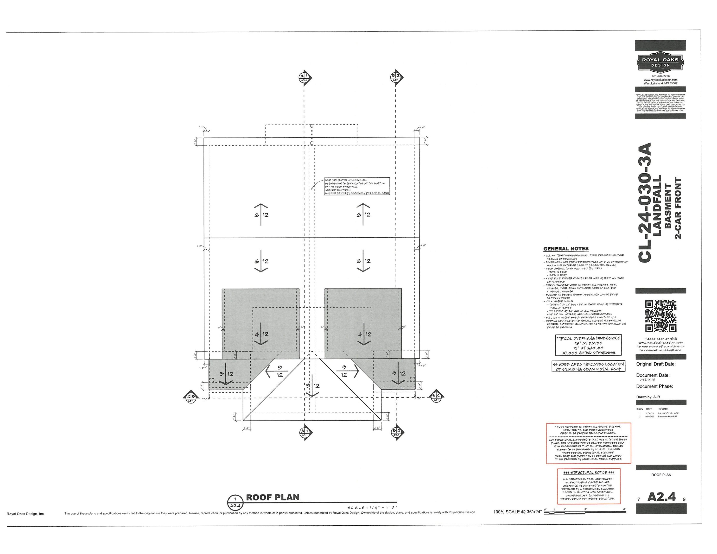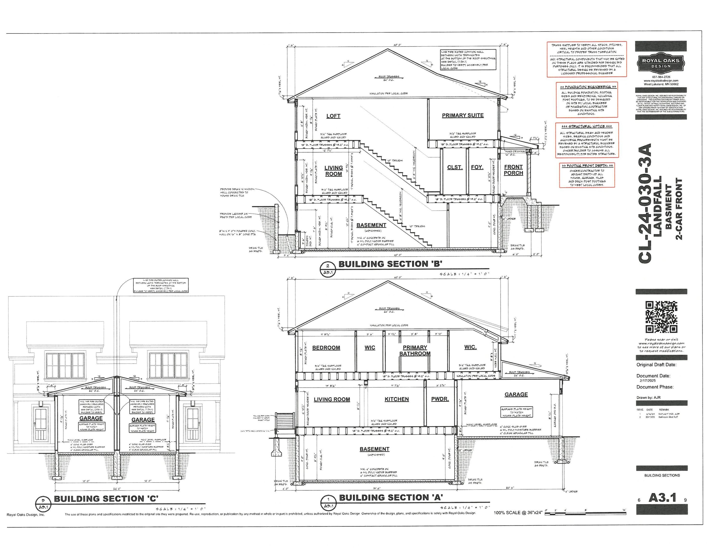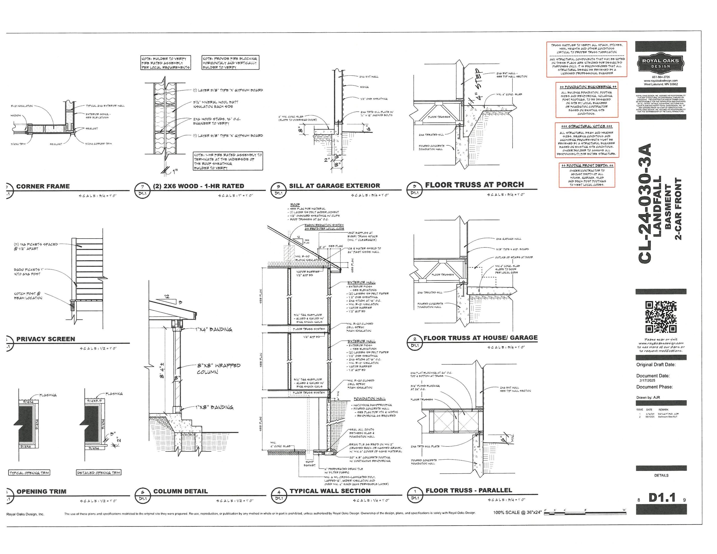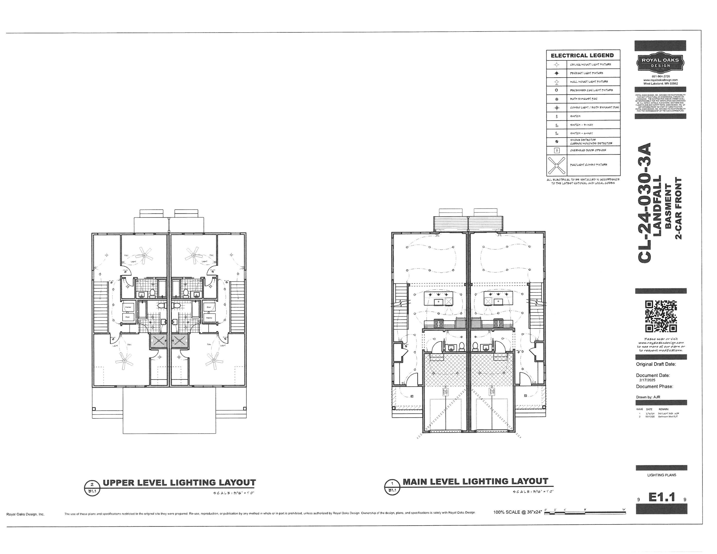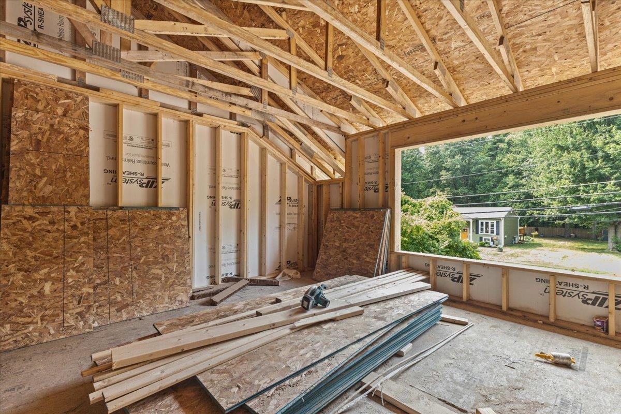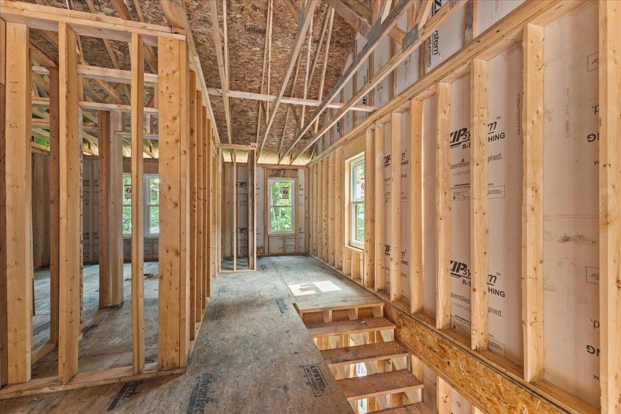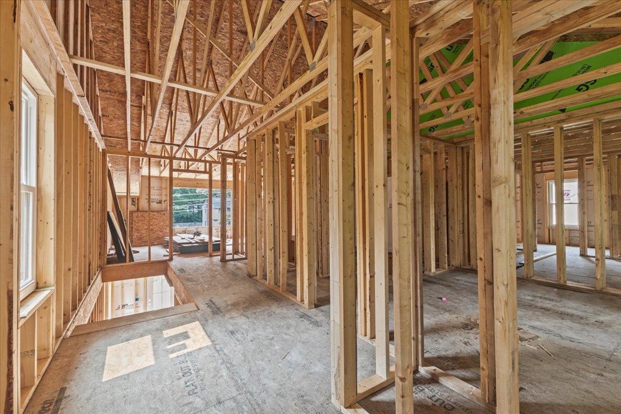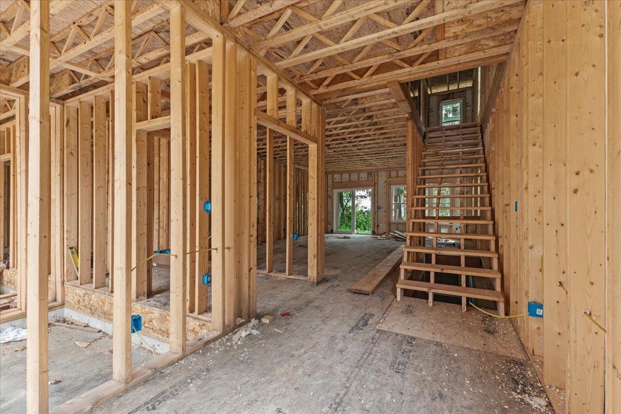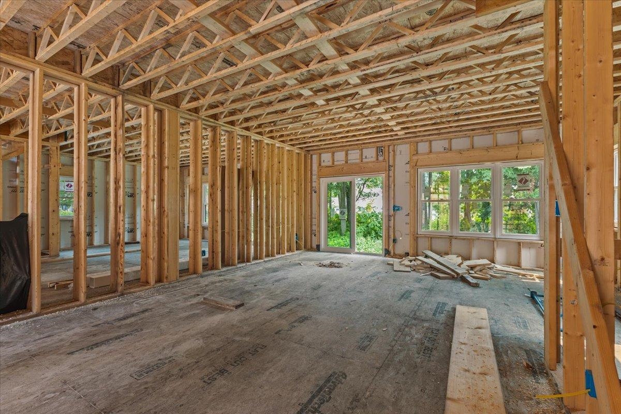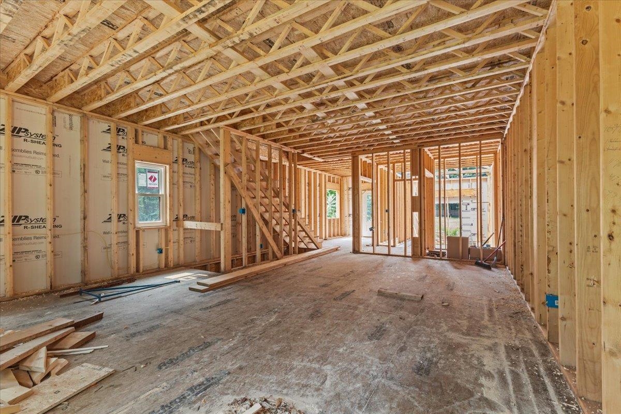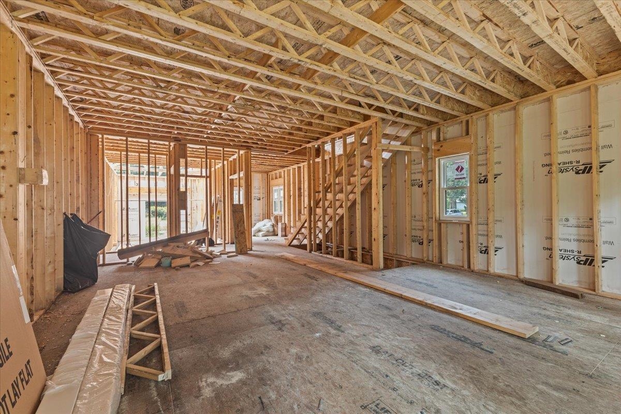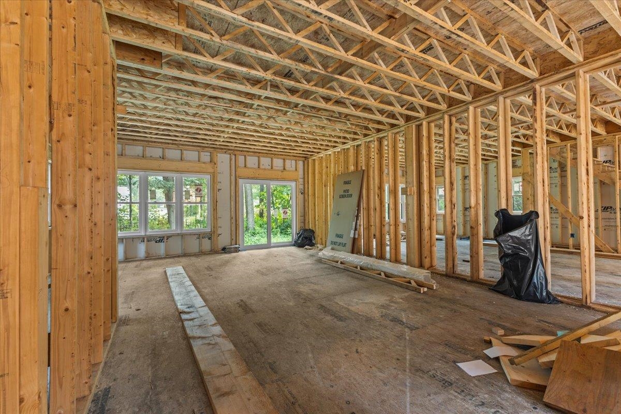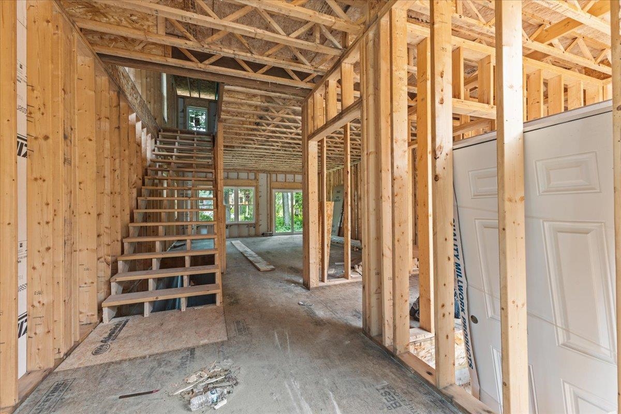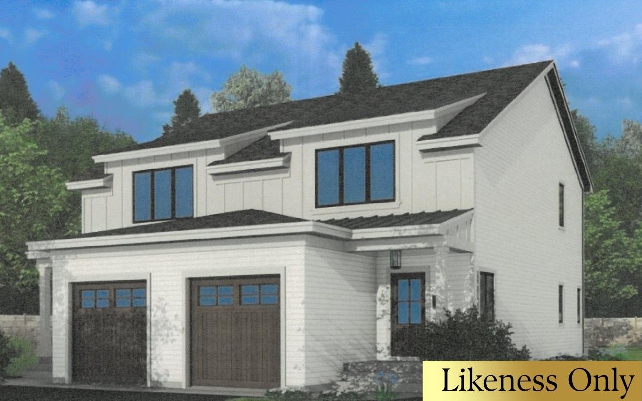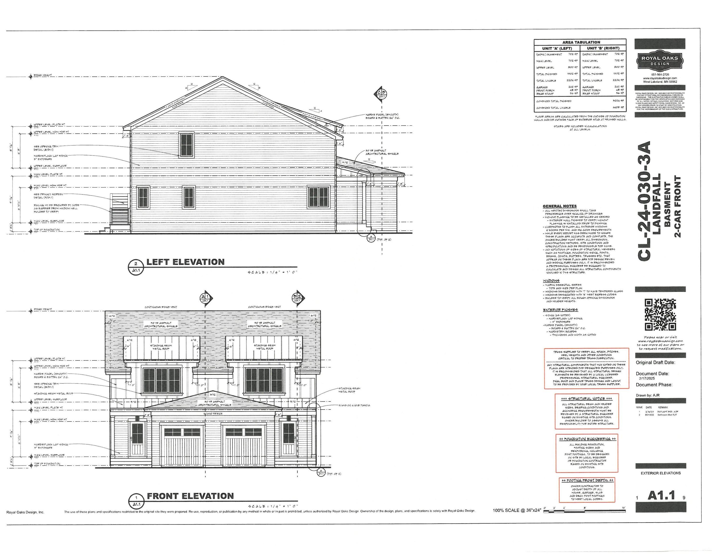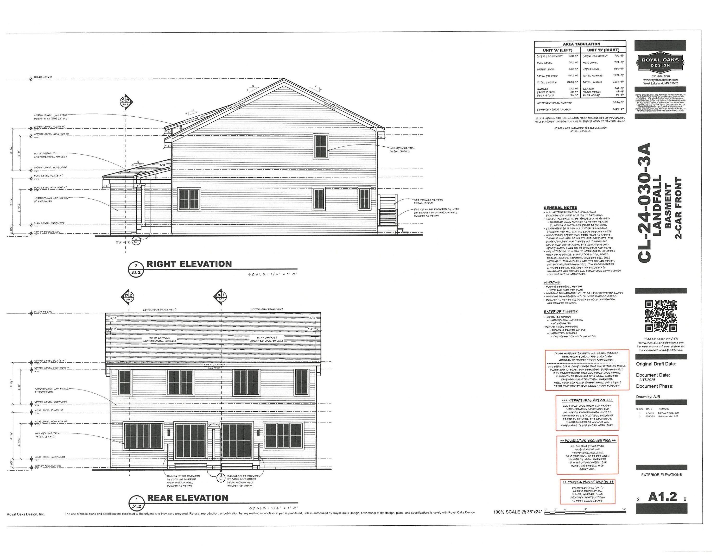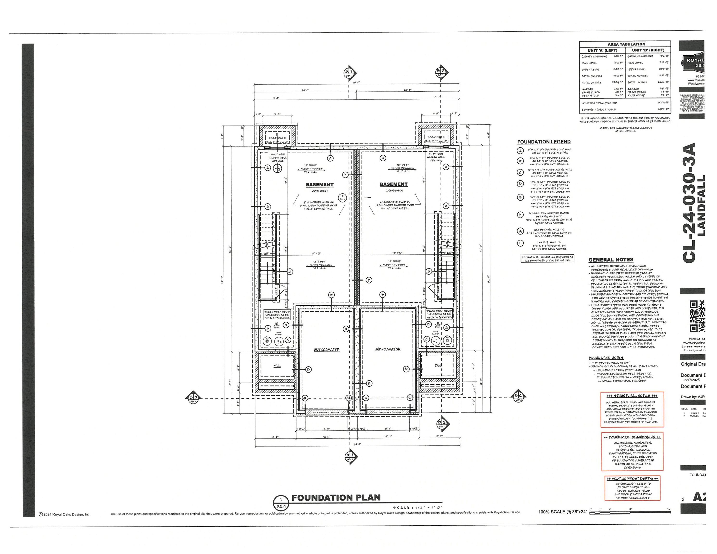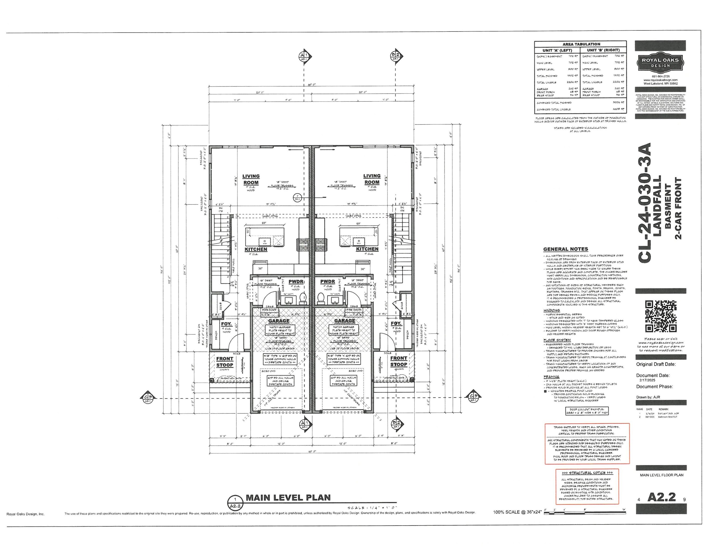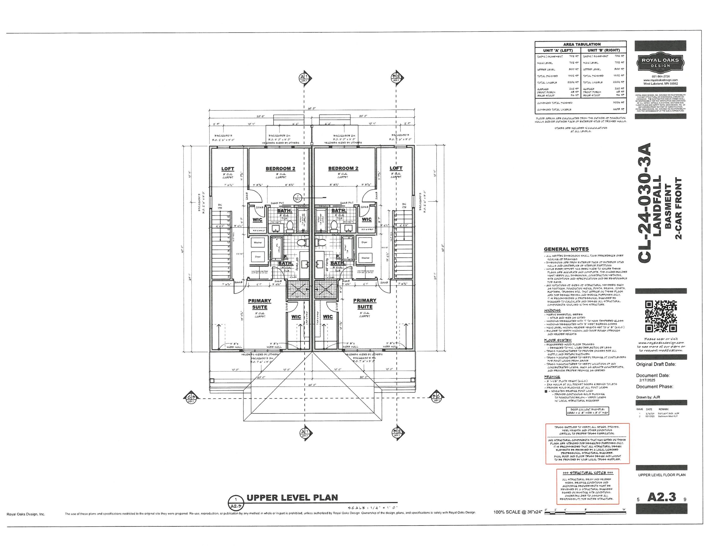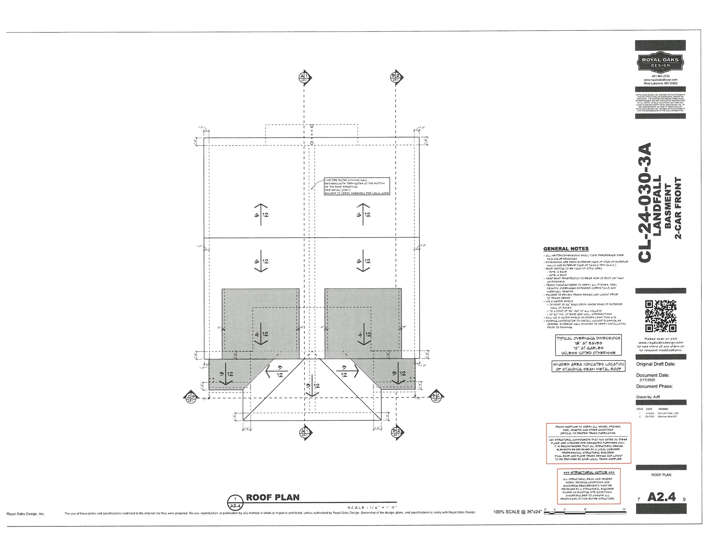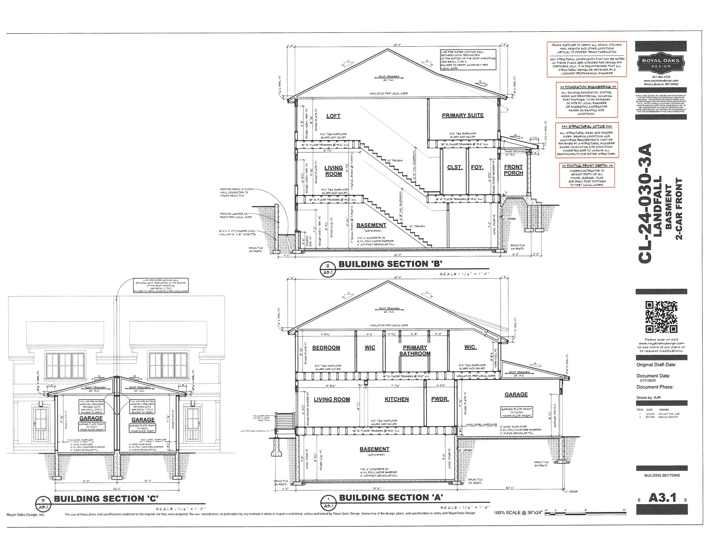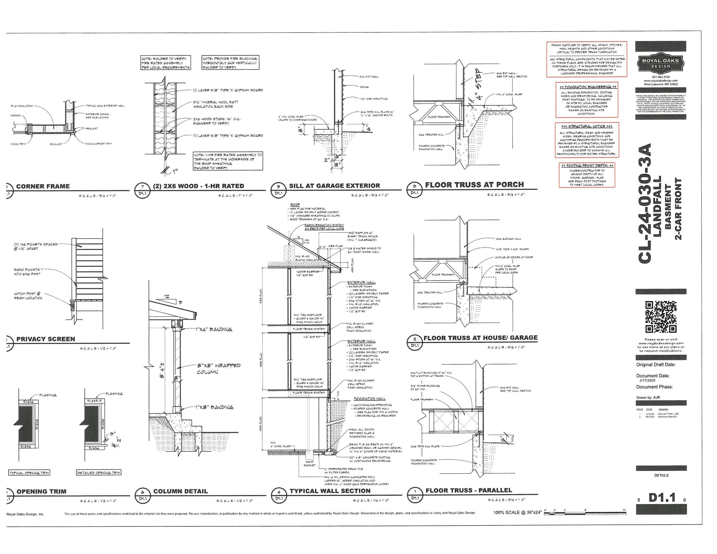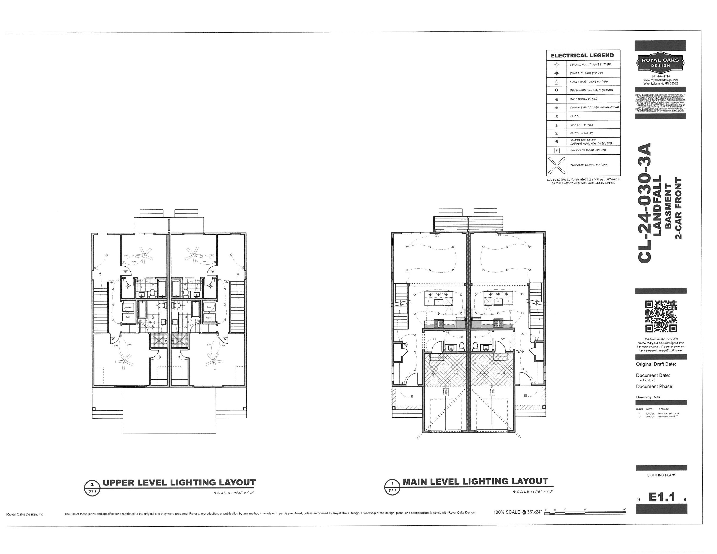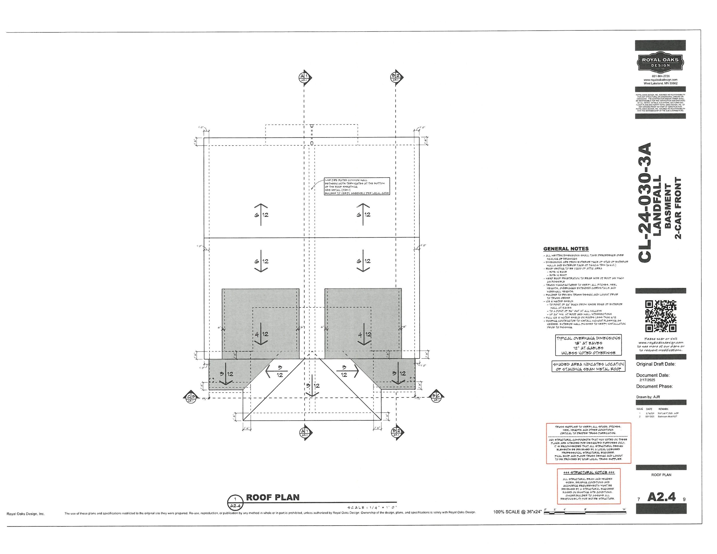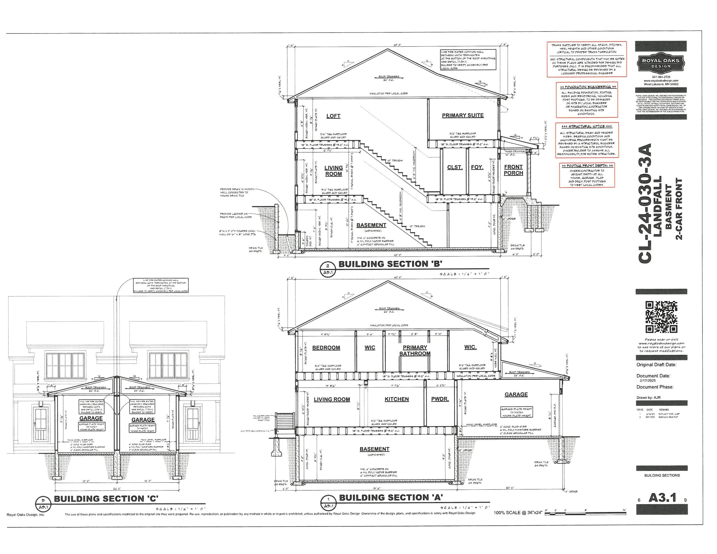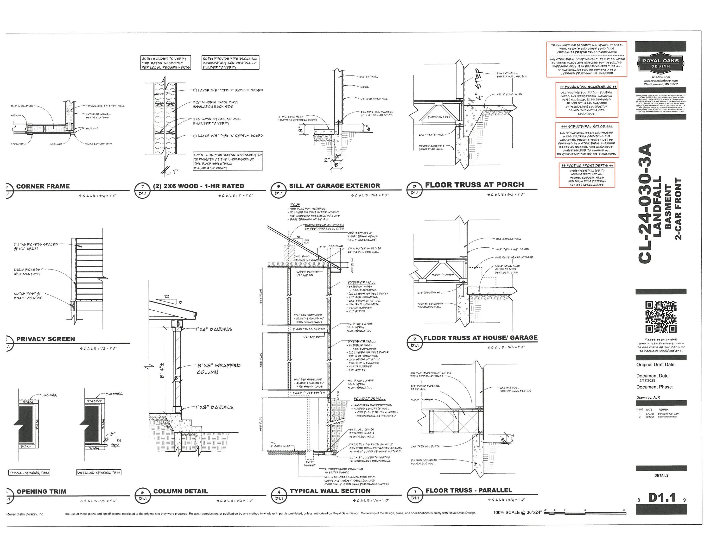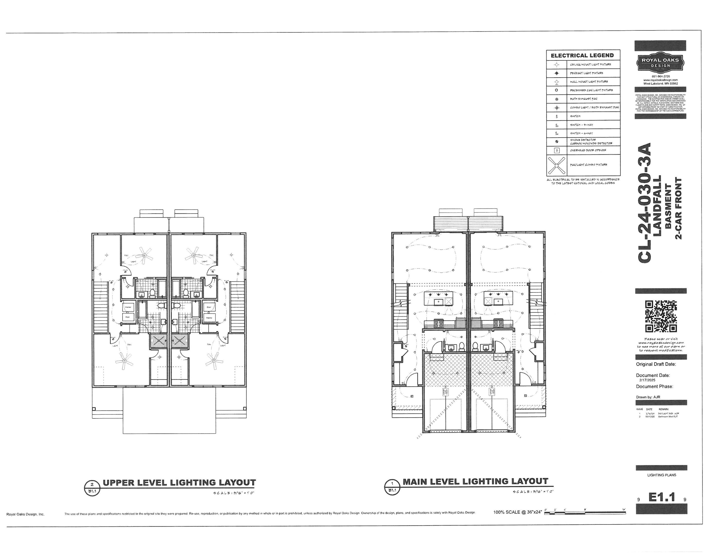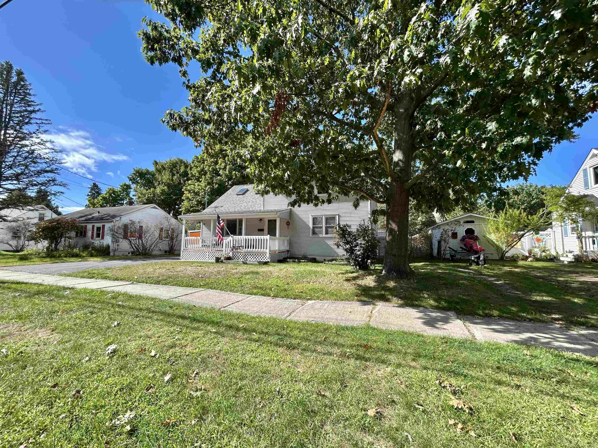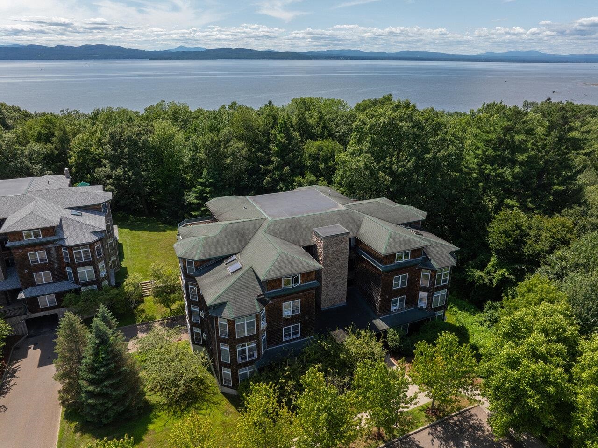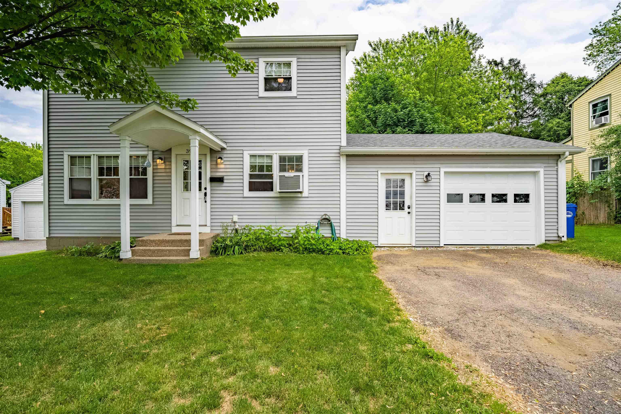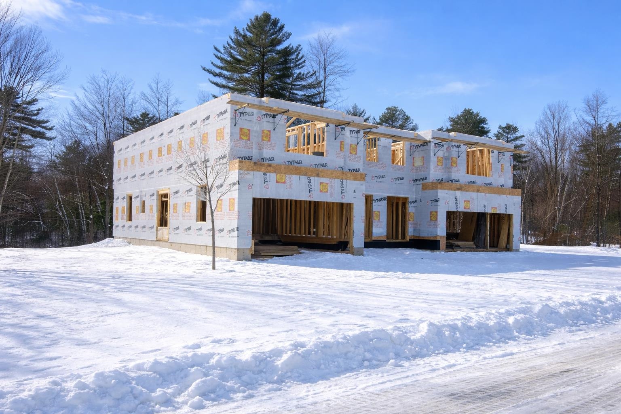1 of 33
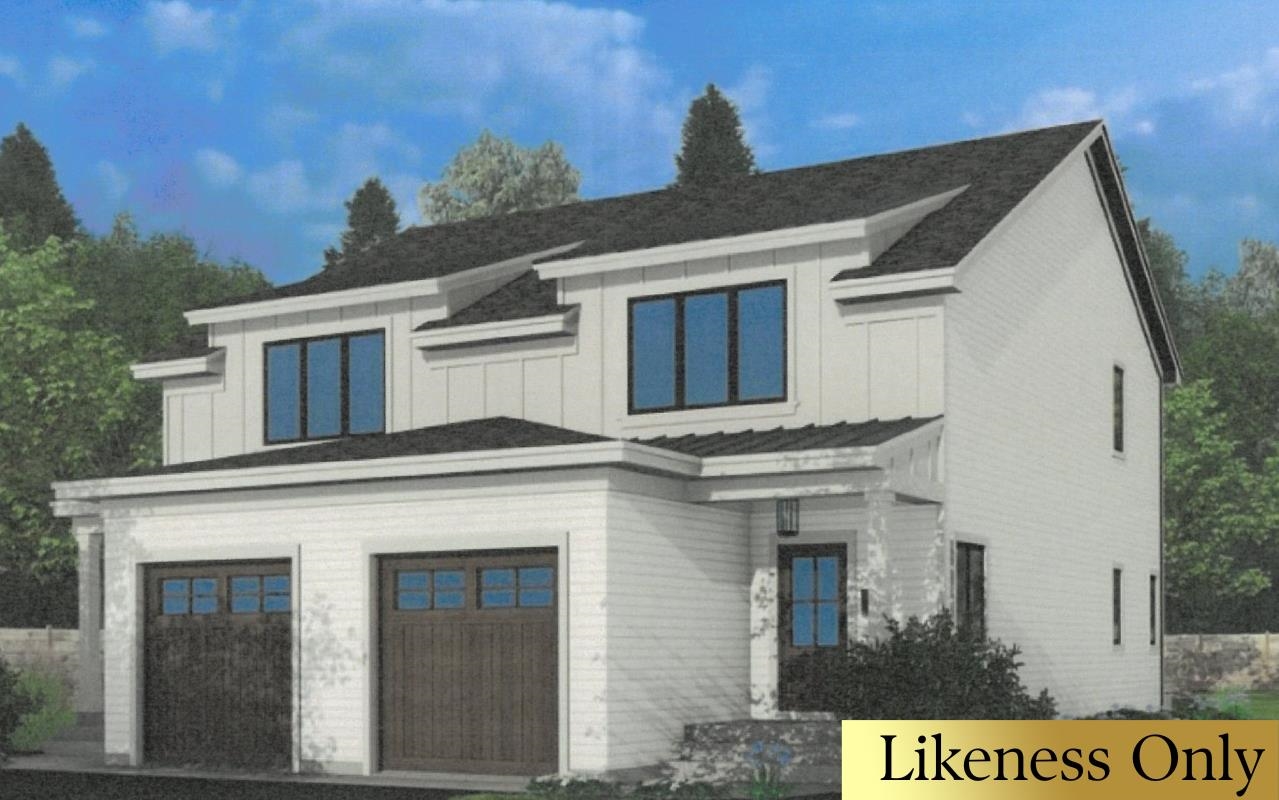
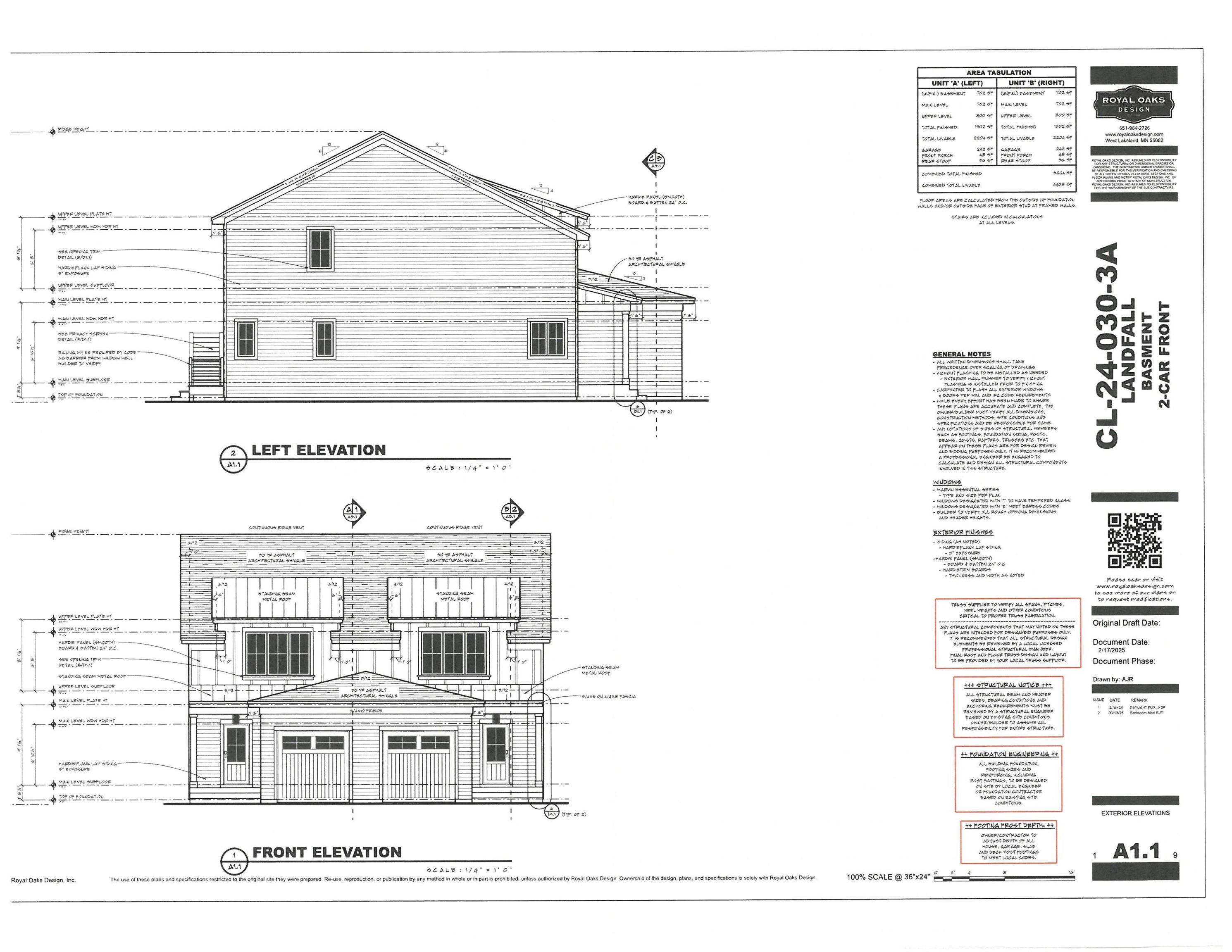
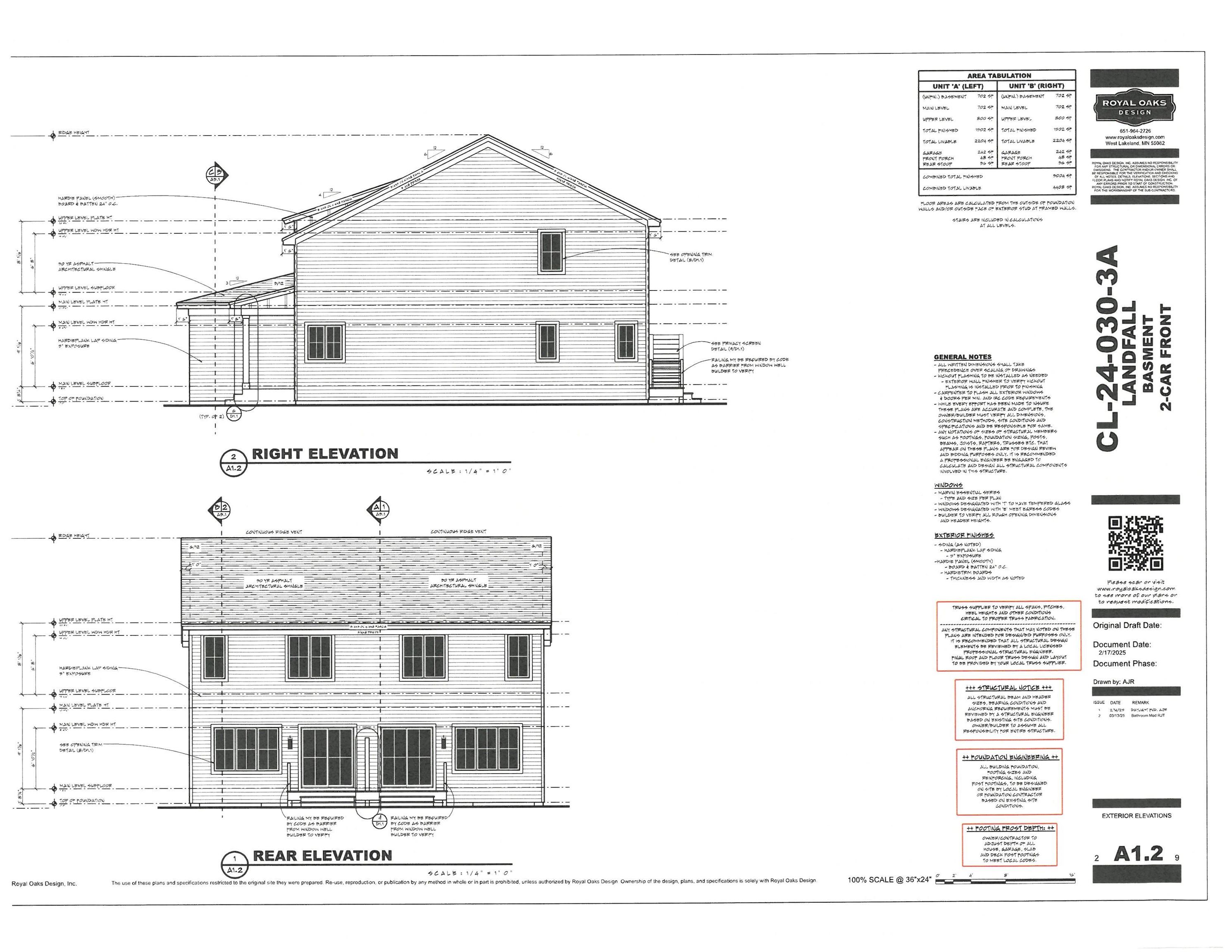
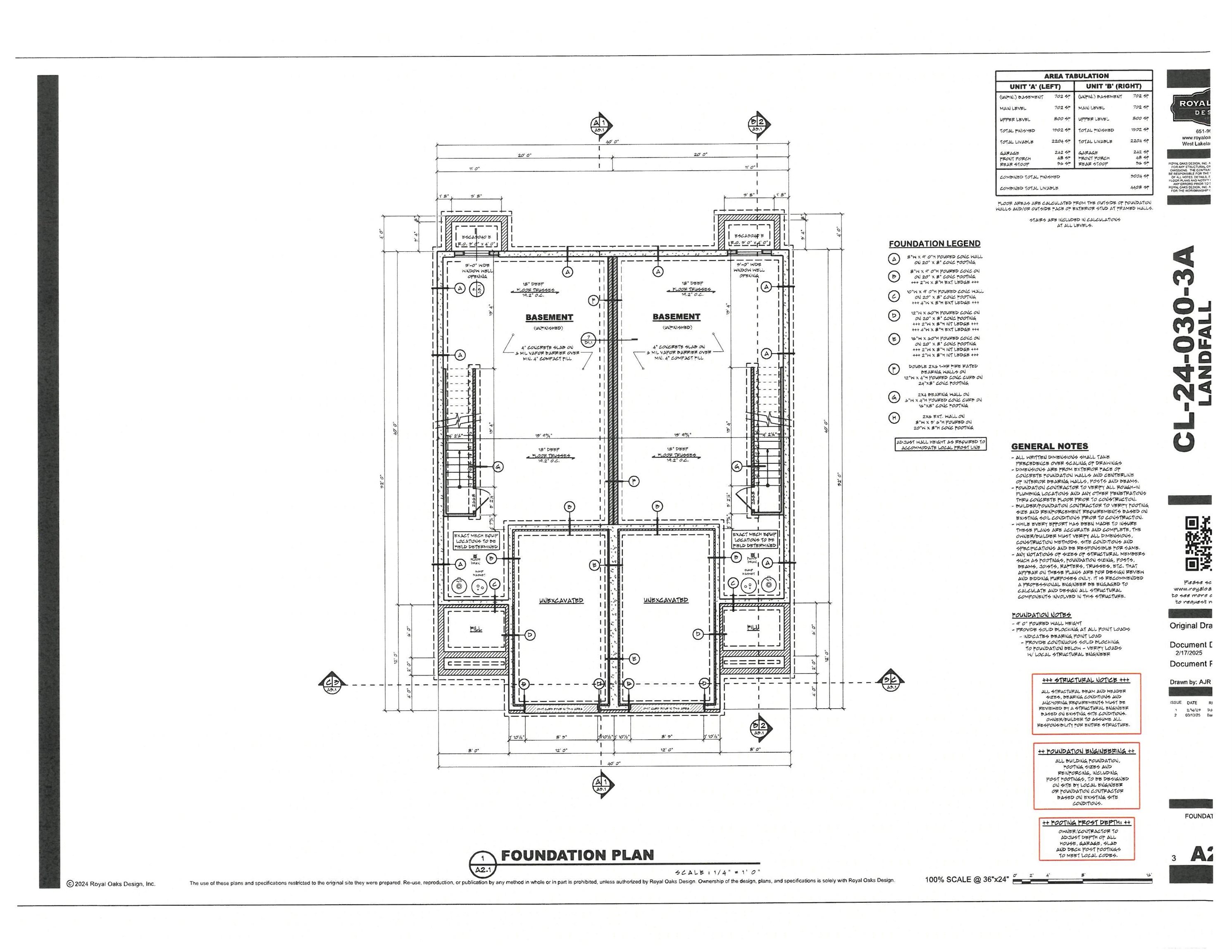
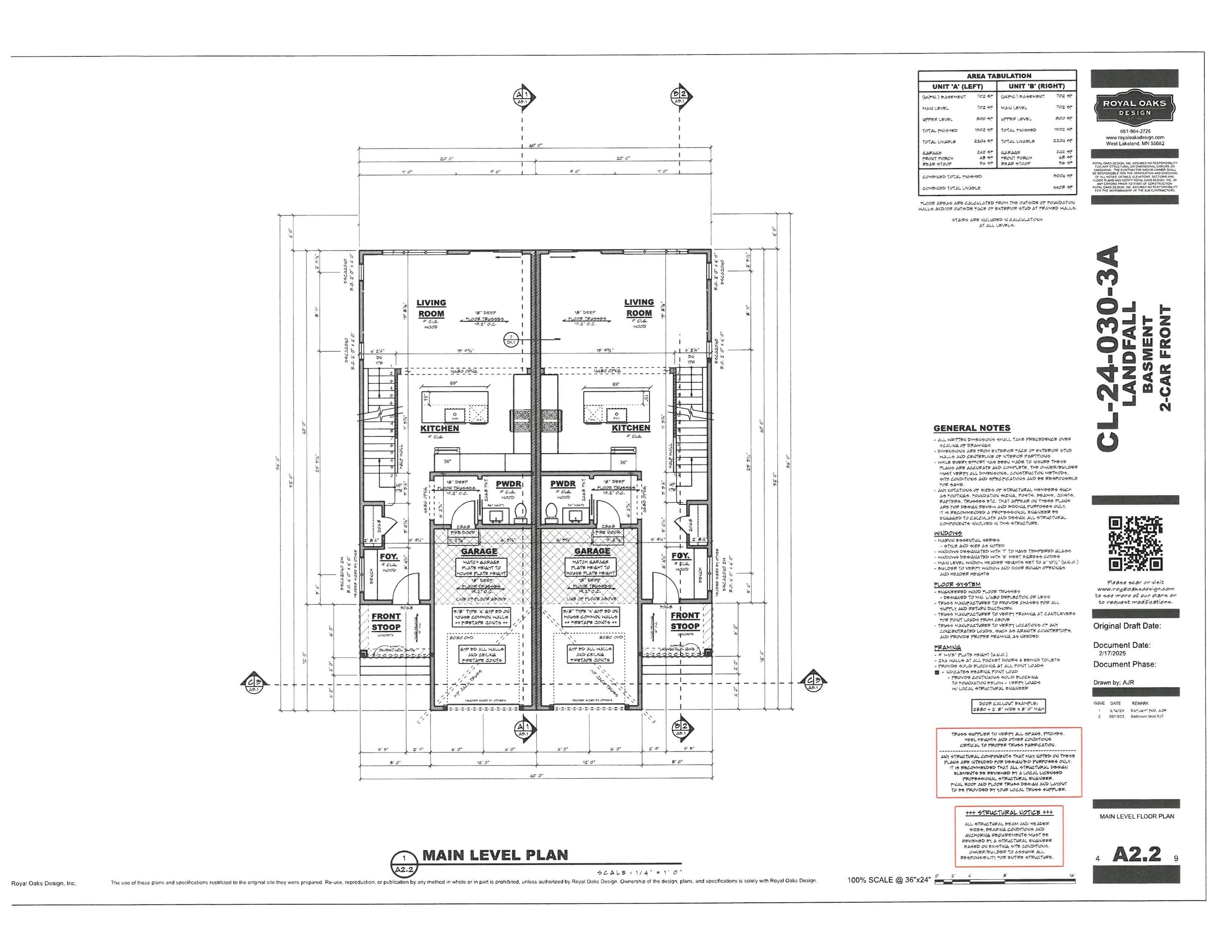
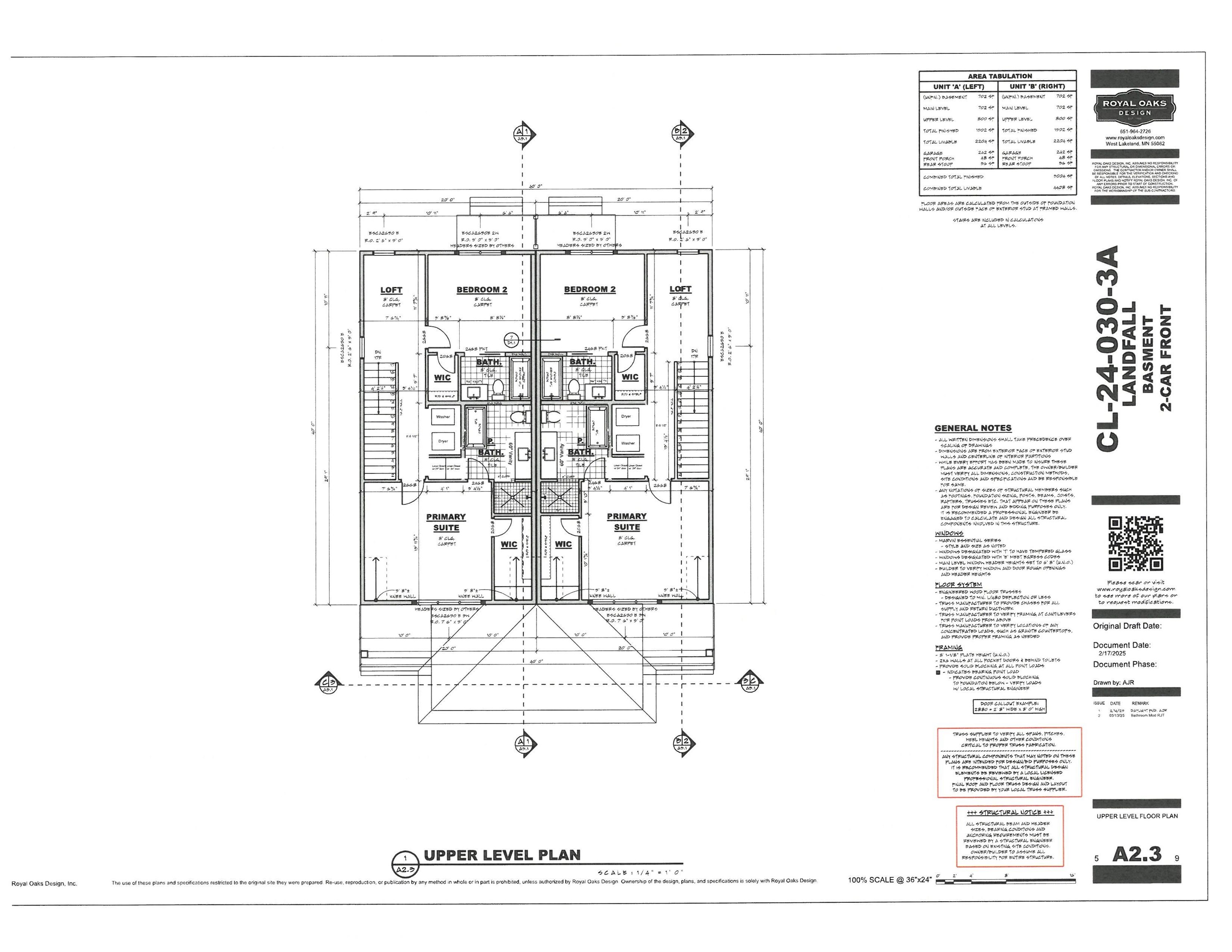
General Property Information
- Property Status:
- Active
- Price:
- $594, 900
- Unit Number
- 2
- Assessed:
- $0
- Assessed Year:
- County:
- VT-Chittenden
- Acres:
- 0.00
- Property Type:
- Condo
- Year Built:
- 2025
- Agency/Brokerage:
- Blake Gintof
Signature Properties of Vermont - Bedrooms:
- 2
- Total Baths:
- 3
- Sq. Ft. (Total):
- 1502
- Tax Year:
- 2025
- Taxes:
- $3, 758
- Association Fees:
Welcome to your dream townhome in the making! Construction is UNDERWAY for this modern farmhouse-style townhouse offering timeless charm with today’s must-have features. Ideally located near Lake Champlain, Thayer’s Beach, Airport Park, and the Burlington Bike Path, it blends lifestyle and convenience. The home will showcase crisp white siding, striking black windows, and warm toned doors for fresh, elegant curb appeal. Inside, enjoy a bright, open-concept layout with a spacious kitchen, sunlit living room, and well-appointed bedrooms. The primary suite is a private retreat with a walk-in closet, tiled walk-in shower, and soaking tub. Additional highlights include a 2nd level laundry area, ample storage, and quality finishes throughout. Designed with comfort and style in mind, it’s perfect for buyers seeking new construction with character. Only two units available! Construction is underway—don’t miss your chance to personalize. Need more space? Add a bedroom in the basement and finish it for added square footage!
Interior Features
- # Of Stories:
- 2
- Sq. Ft. (Total):
- 1502
- Sq. Ft. (Above Ground):
- 1502
- Sq. Ft. (Below Ground):
- 0
- Sq. Ft. Unfinished:
- 702
- Rooms:
- 6
- Bedrooms:
- 2
- Baths:
- 3
- Interior Desc:
- Kitchen/Dining, Kitchen/Living, Primary BR w/ BA, 2nd Floor Laundry
- Appliances Included:
- Dishwasher, Microwave, Electric Range, Gas Range, Refrigerator
- Flooring:
- Carpet, Combination, Tile, Vinyl
- Heating Cooling Fuel:
- Water Heater:
- Basement Desc:
- Full, Interior Stairs, Unfinished, Interior Access
Exterior Features
- Style of Residence:
- End Row, Townhouse
- House Color:
- White
- Time Share:
- No
- Resort:
- Exterior Desc:
- Exterior Details:
- Patio, Covered Porch
- Amenities/Services:
- Land Desc.:
- Level, PRD/PUD, Sidewalks, Trail/Near Trail, Near Paths
- Suitable Land Usage:
- Roof Desc.:
- Architectural Shingle
- Driveway Desc.:
- Common/Shared, Paved
- Foundation Desc.:
- Poured Concrete
- Sewer Desc.:
- Septic Shared
- Garage/Parking:
- Yes
- Garage Spaces:
- 1
- Road Frontage:
- 0
Other Information
- List Date:
- 2025-05-06
- Last Updated:


