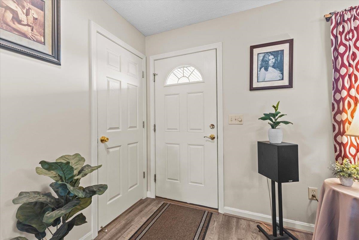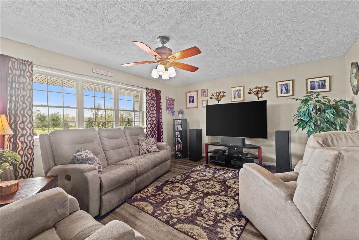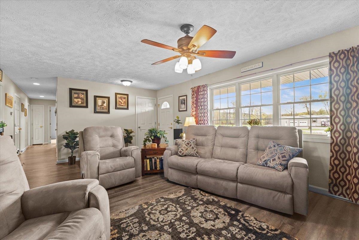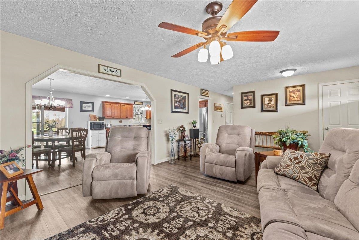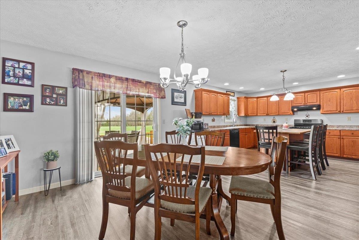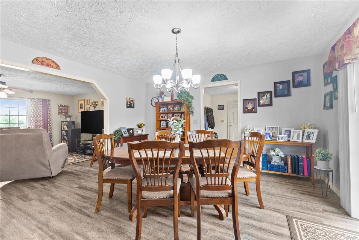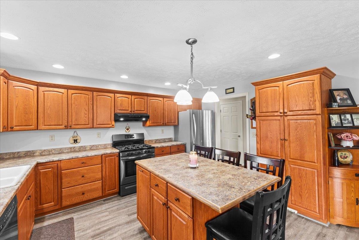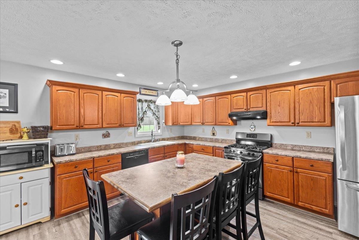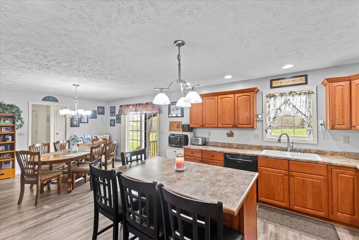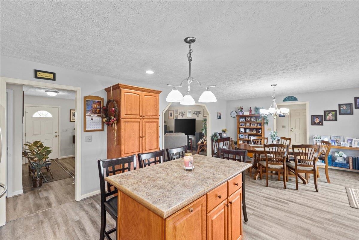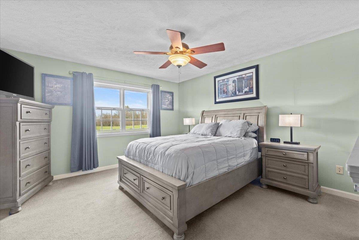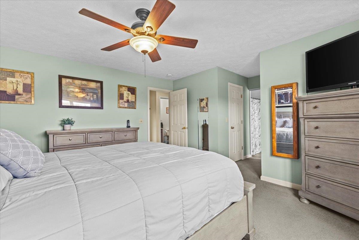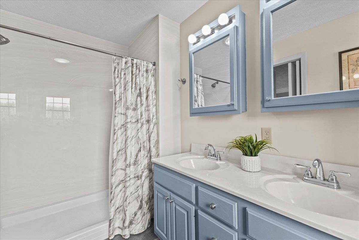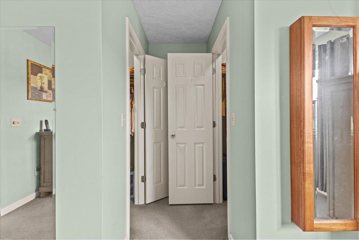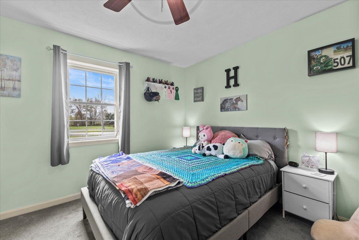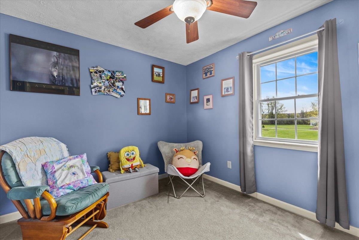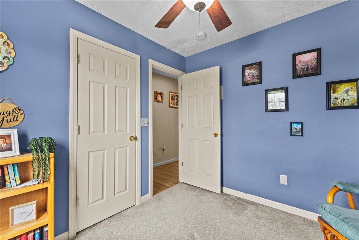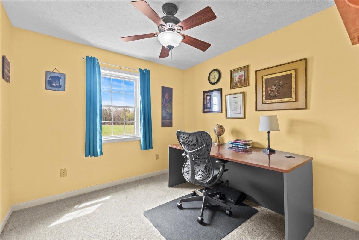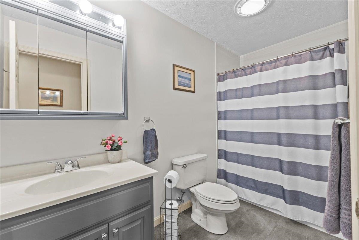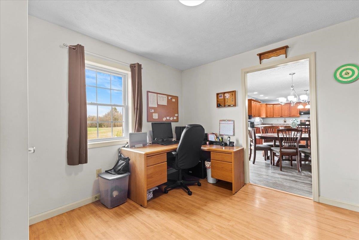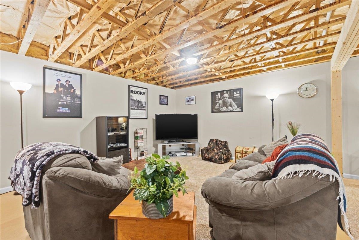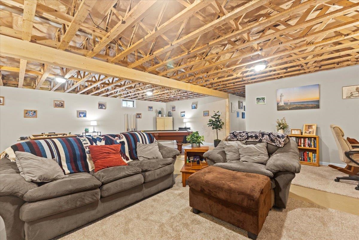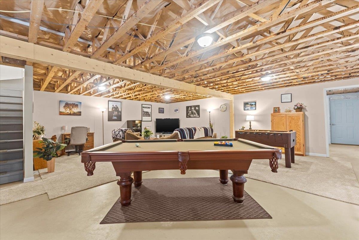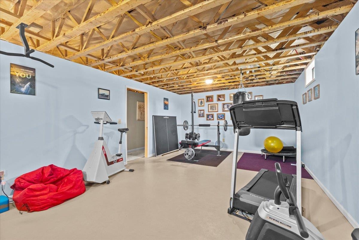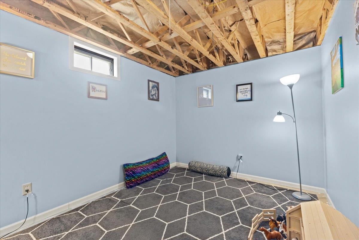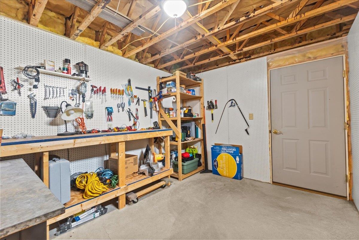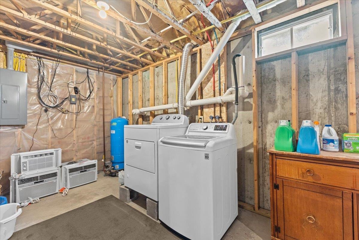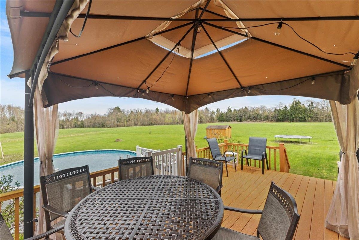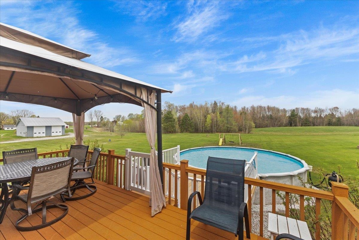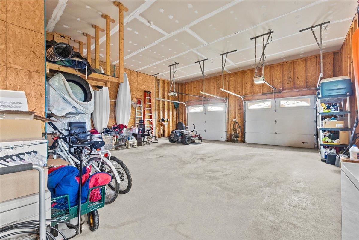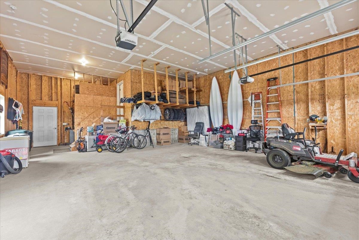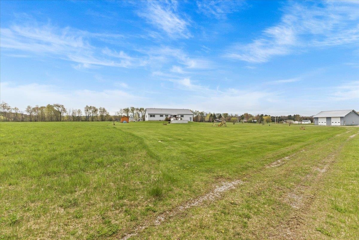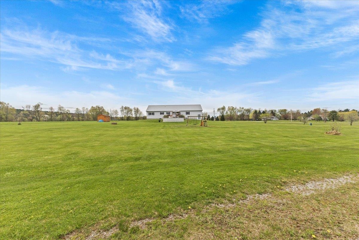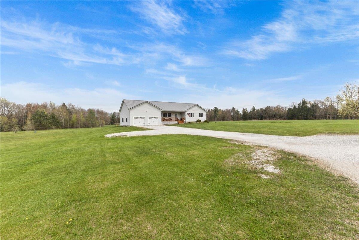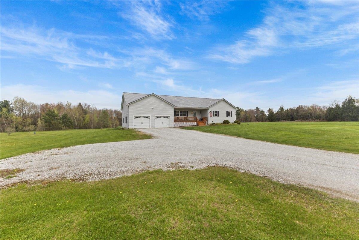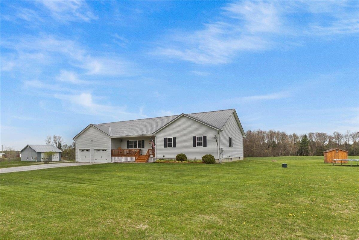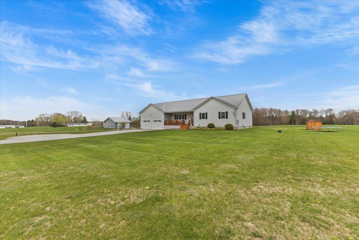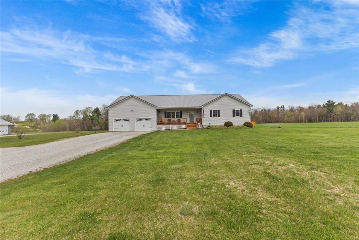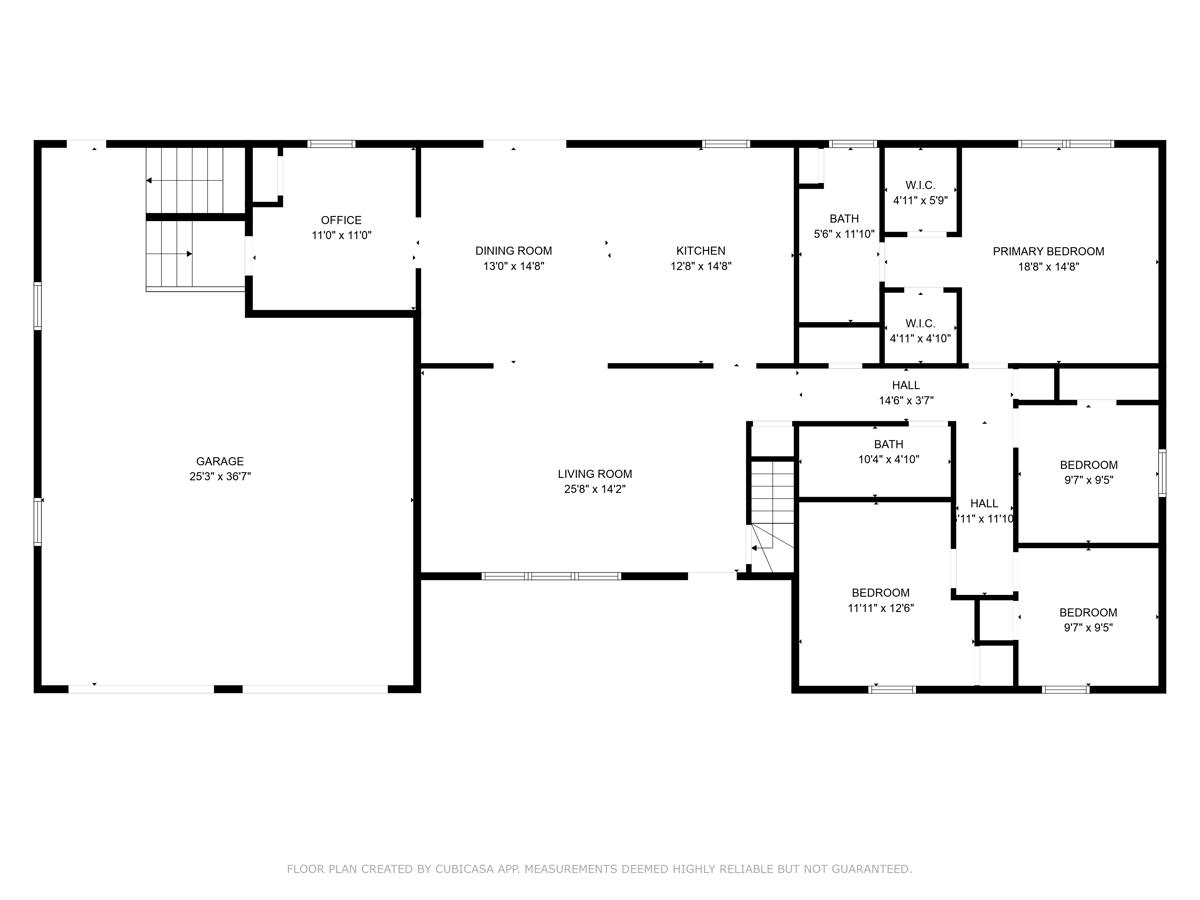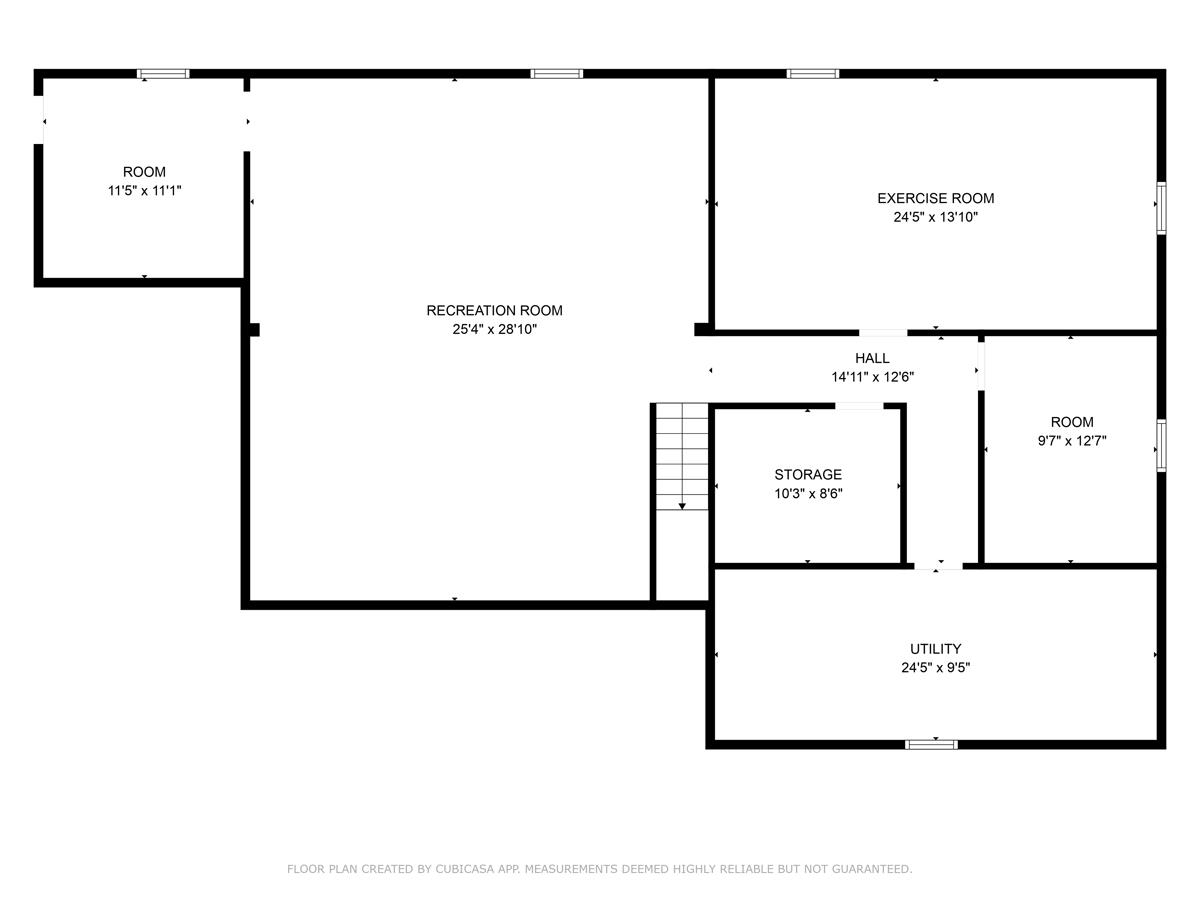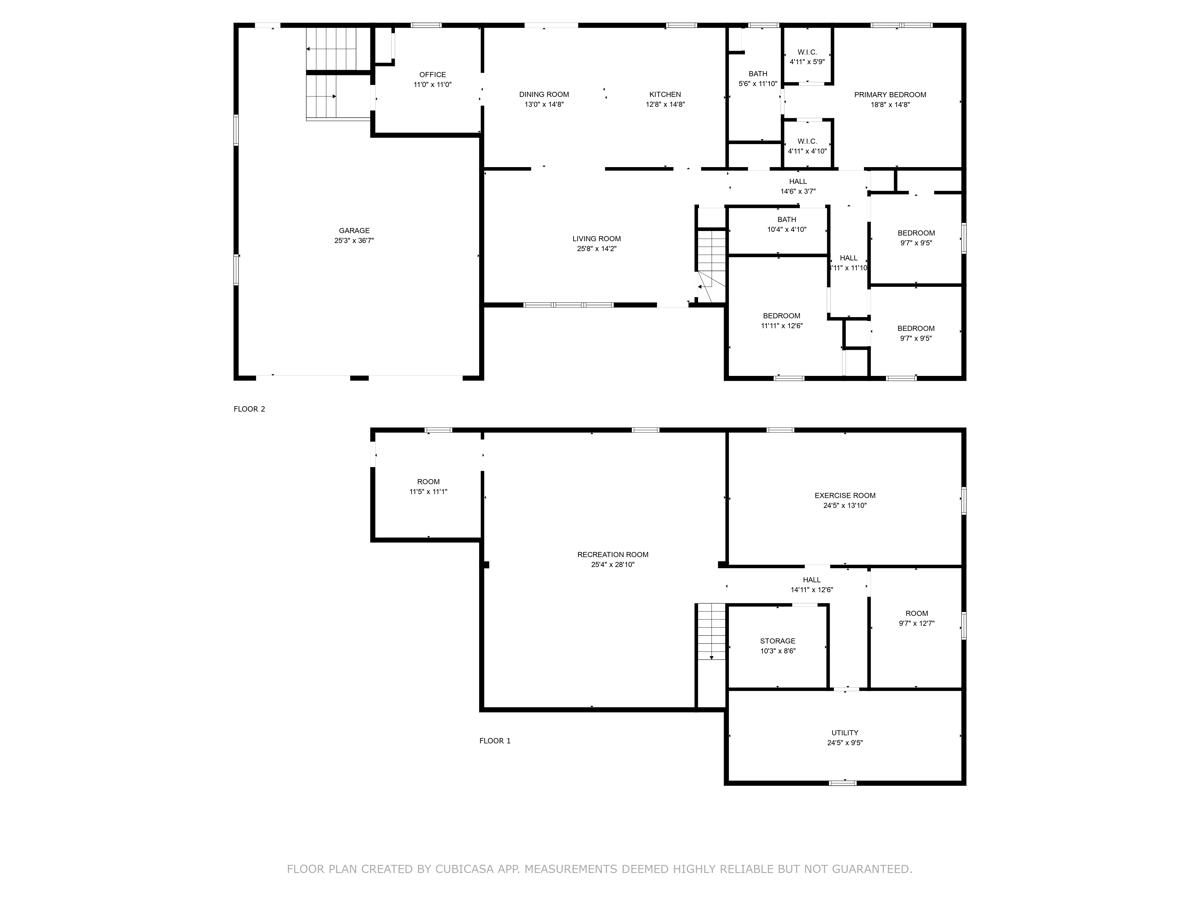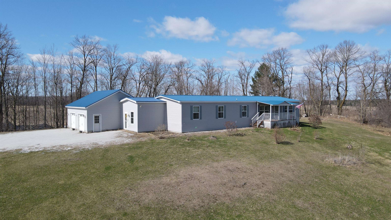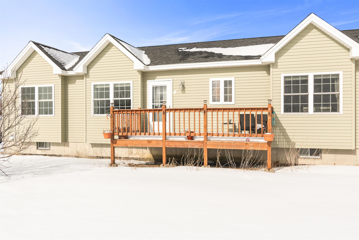1 of 47
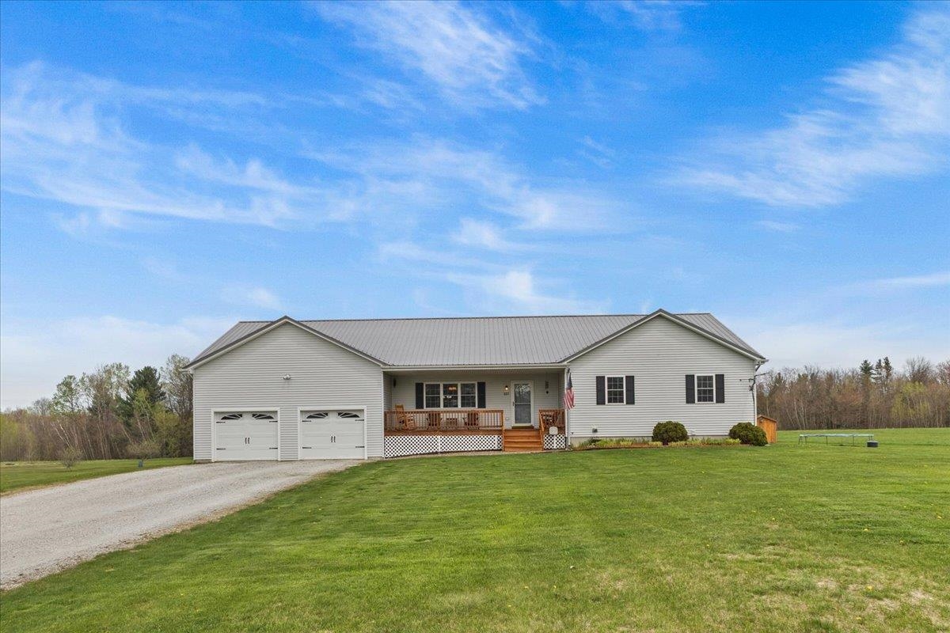
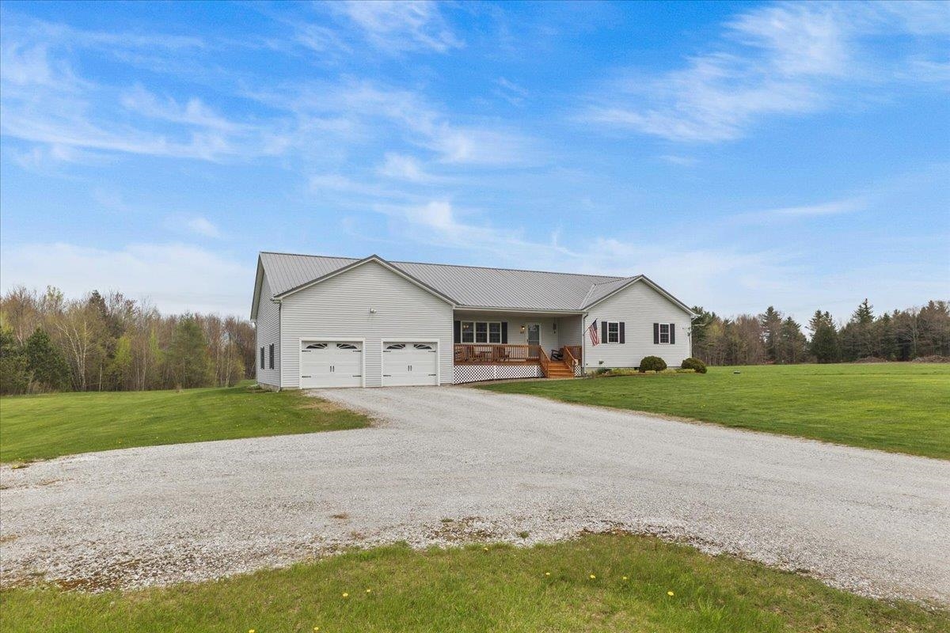
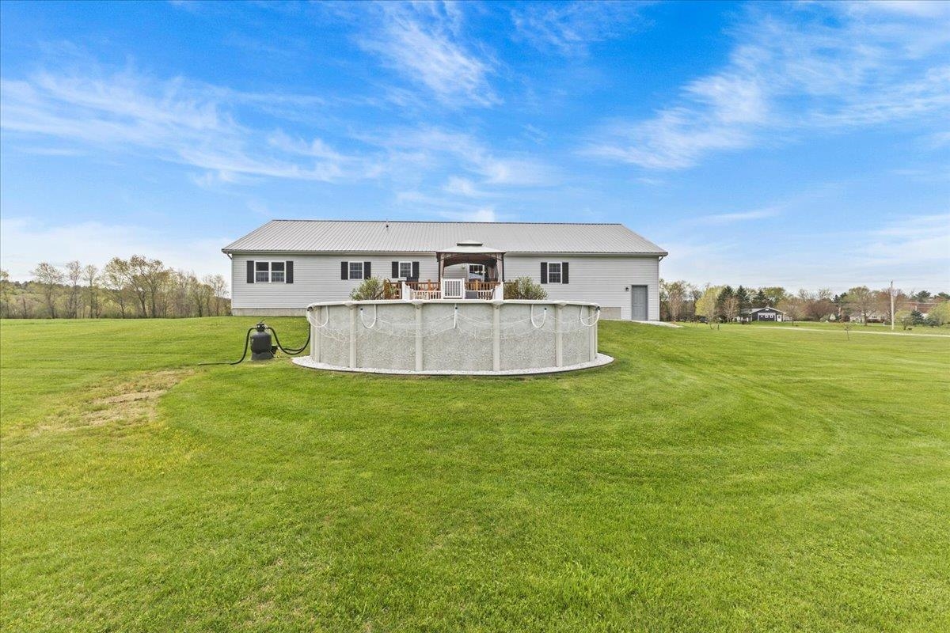
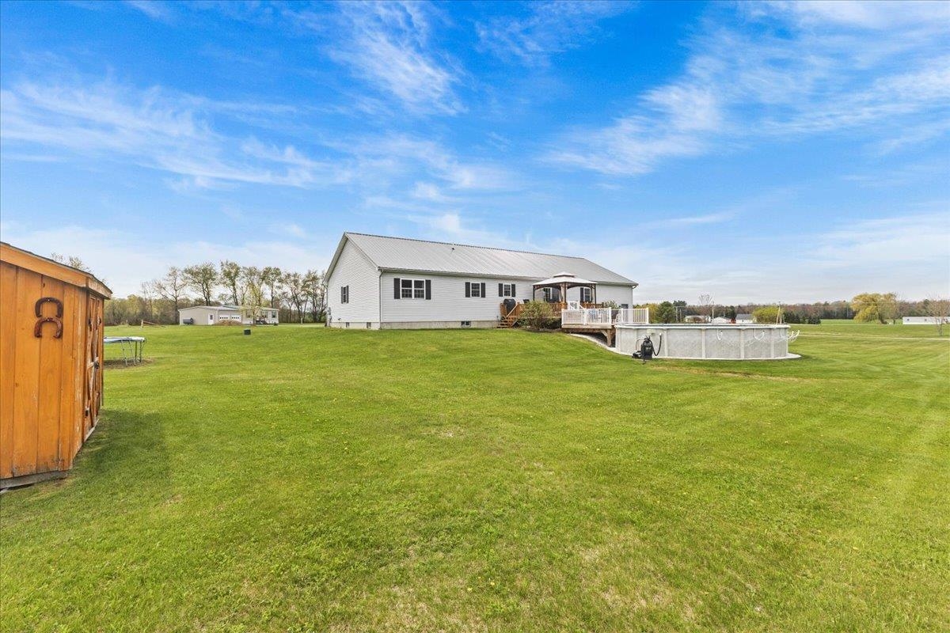
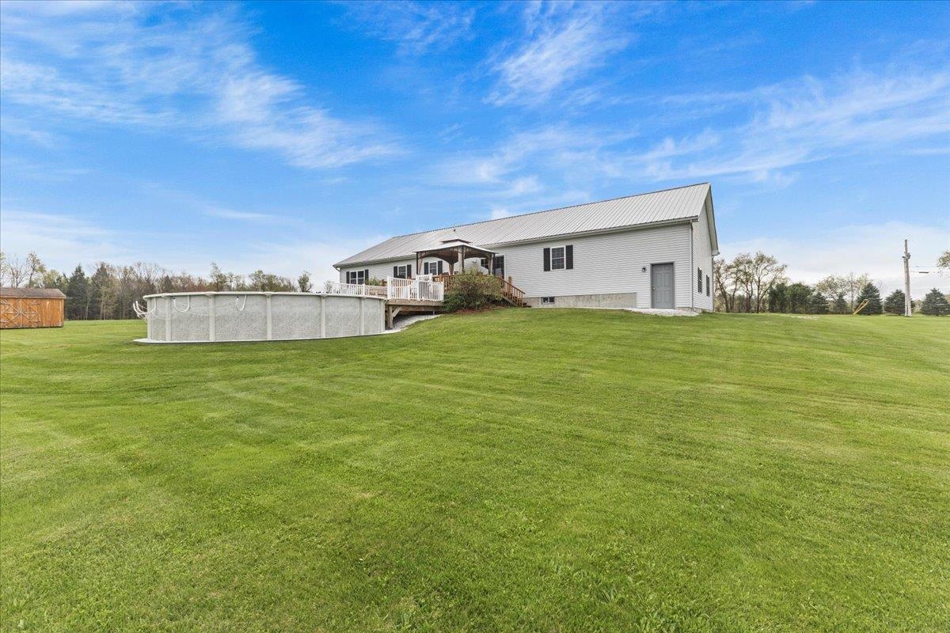
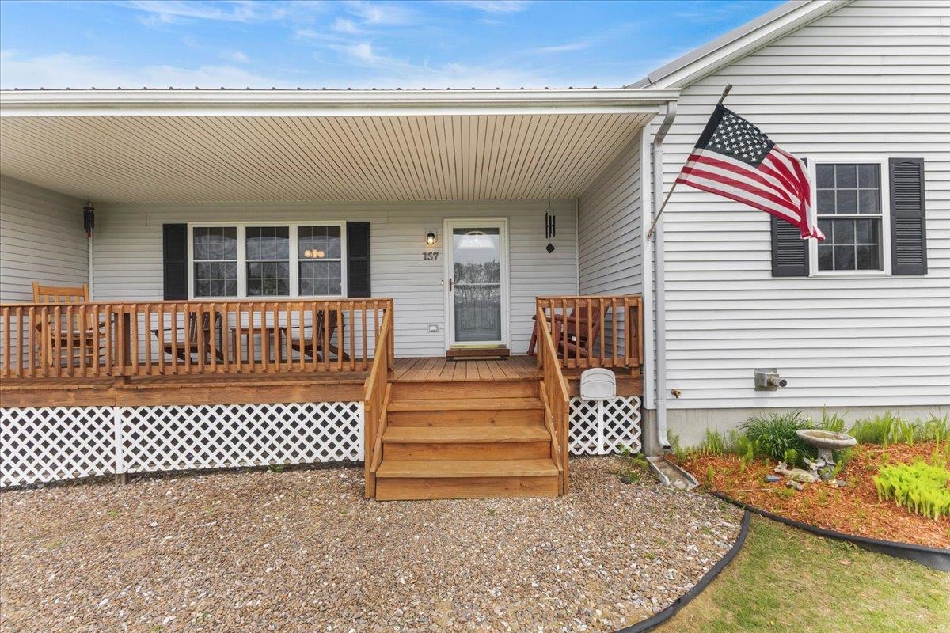
General Property Information
- Property Status:
- Active
- Price:
- $520, 000
- Assessed:
- $0
- Assessed Year:
- County:
- VT-Franklin
- Acres:
- 1.53
- Property Type:
- Single Family
- Year Built:
- 2005
- Agency/Brokerage:
- Jolene Greene
RE/MAX North Professionals - Bedrooms:
- 4
- Total Baths:
- 2
- Sq. Ft. (Total):
- 1912
- Tax Year:
- 2024
- Taxes:
- $5, 594
- Association Fees:
Not only is this Sheldon ranch immaculate, this home is the most spacious 1, 900 square foot home you'll find! The main level features a large kitchen/dining combination, which flows seamlessly to the comfortable living room. Head down the hall to find 4 good-sized bedrooms, including the primary suite with a recently renovated attached bath and dual walk-in closets. A bonus room - perfect for an oversized mudroom or home office - rounds out the main floor. Don't let the term "basement" fool you! The expansive rec room is ready for the next party or movie night. The rest of the basement is prime for each hobbyist in the household to claim their own space, with an existing workshop, fitness room, and yet another bonus room for crafts, playroom, or guests. Outside, the two-level deck with pergola overlooks the 1.5+ acre yard and pool. No expensive pool heaters needed here - the above-ground pool sparkles in the sun all day long! 2-year-old metal roof, newer garage doors and shutters. Sheldon is a school-choice town for high school! Move right in and enjoy the summer in your new home on Donna Drive!
Interior Features
- # Of Stories:
- 1
- Sq. Ft. (Total):
- 1912
- Sq. Ft. (Above Ground):
- 1912
- Sq. Ft. (Below Ground):
- 0
- Sq. Ft. Unfinished:
- 1912
- Rooms:
- 7
- Bedrooms:
- 4
- Baths:
- 2
- Interior Desc:
- Central Vacuum, Ceiling Fan, Kitchen Island, Kitchen/Dining, Primary BR w/ BA, Walk-in Closet, Laundry - Basement, Attic - No Access
- Appliances Included:
- Dishwasher, Dryer, Refrigerator, Washer, Stove - Gas, Water Heater - Off Boiler
- Flooring:
- Carpet, Concrete, Vinyl, Vinyl Plank
- Heating Cooling Fuel:
- Water Heater:
- Basement Desc:
- Climate Controlled, Concrete, Full, Insulated, Partially Finished, Stairs - Exterior, Storage Space, Interior Access
Exterior Features
- Style of Residence:
- Single Level
- House Color:
- Time Share:
- No
- Resort:
- Exterior Desc:
- Exterior Details:
- Deck, Garden Space, Pool - Above Ground, Porch - Covered, Shed
- Amenities/Services:
- Land Desc.:
- Country Setting, Level
- Suitable Land Usage:
- Roof Desc.:
- Metal
- Driveway Desc.:
- Gravel
- Foundation Desc.:
- Concrete
- Sewer Desc.:
- 1000 Gallon, Septic
- Garage/Parking:
- Yes
- Garage Spaces:
- 2
- Road Frontage:
- 0
Other Information
- List Date:
- 2025-05-06
- Last Updated:


