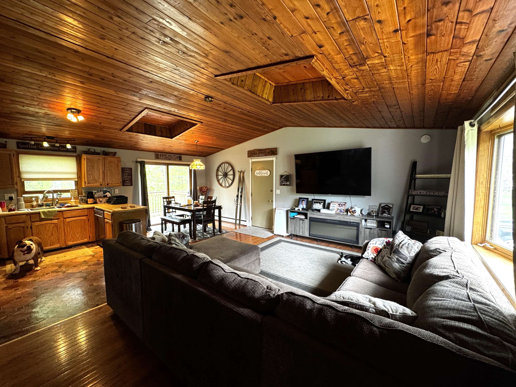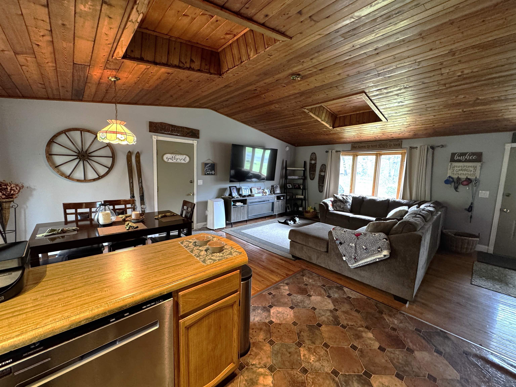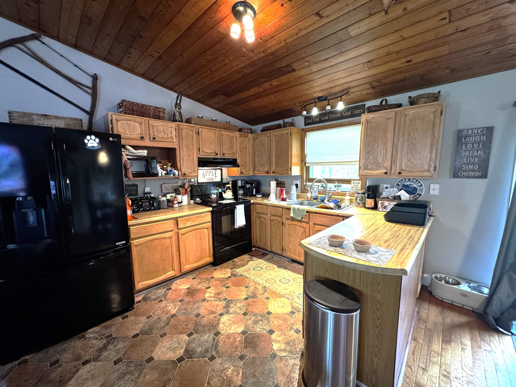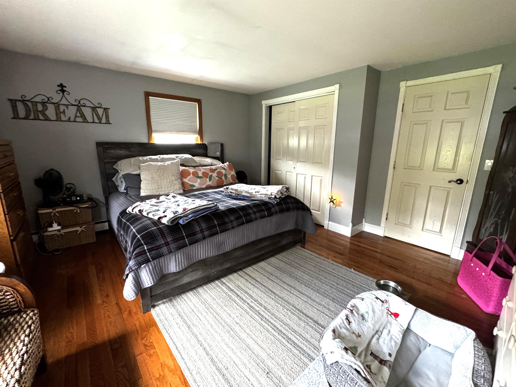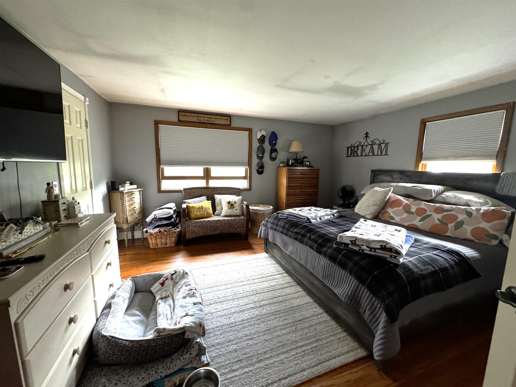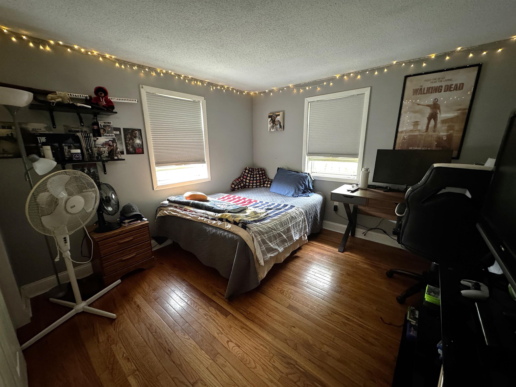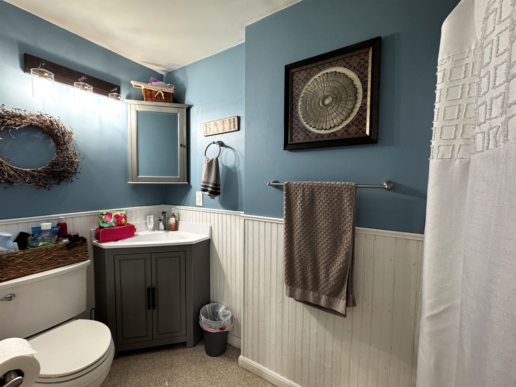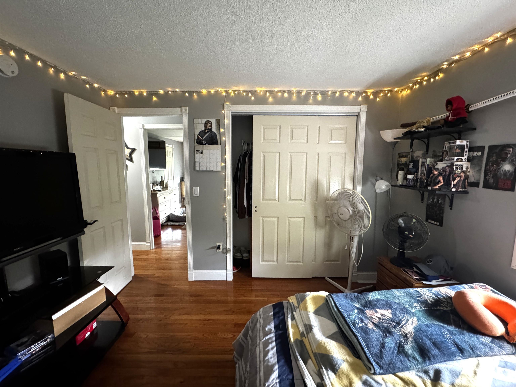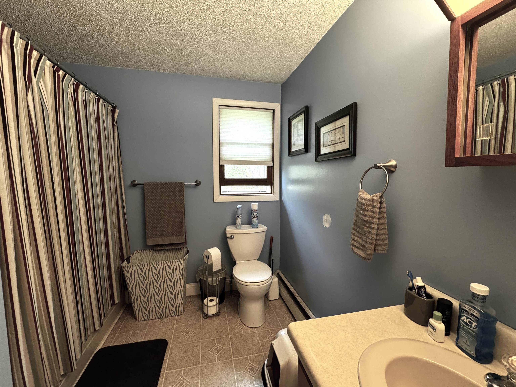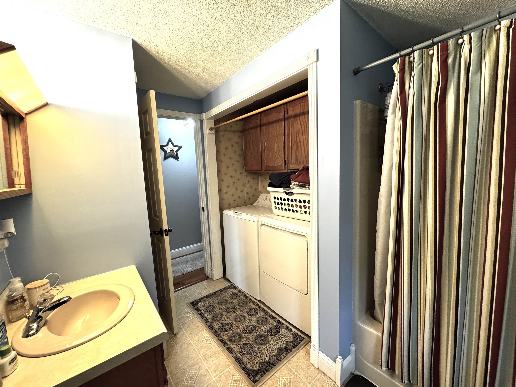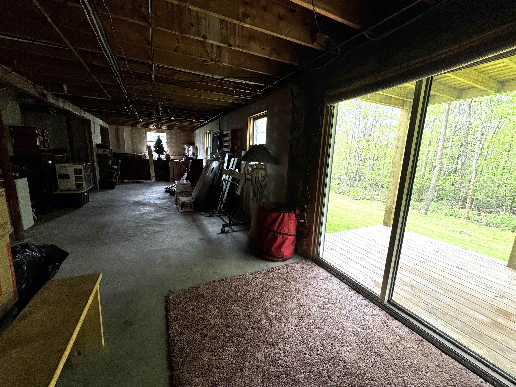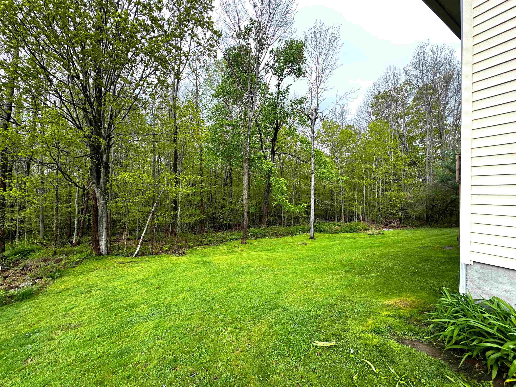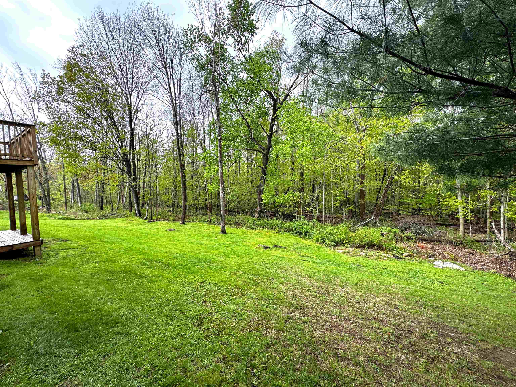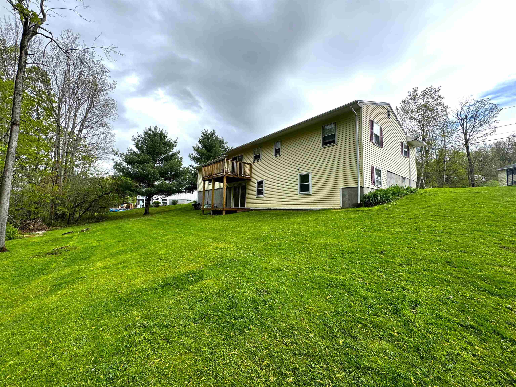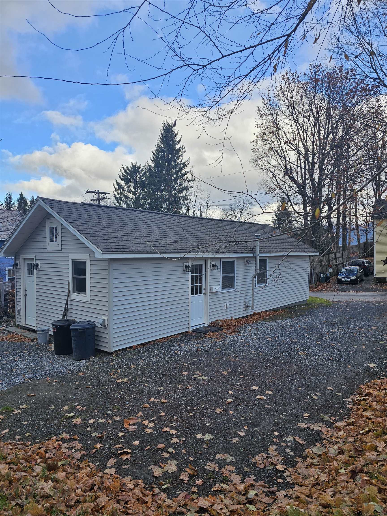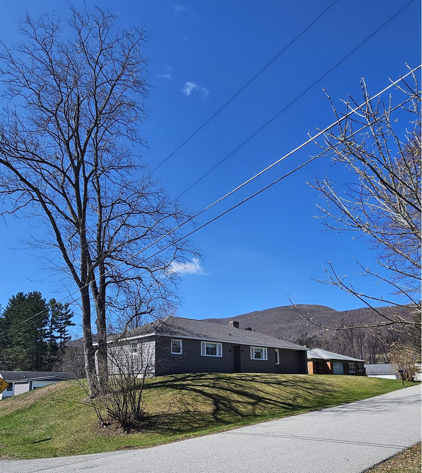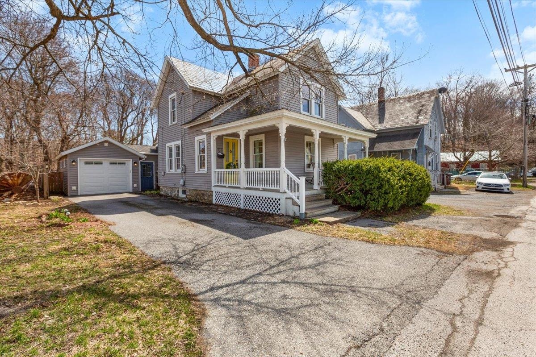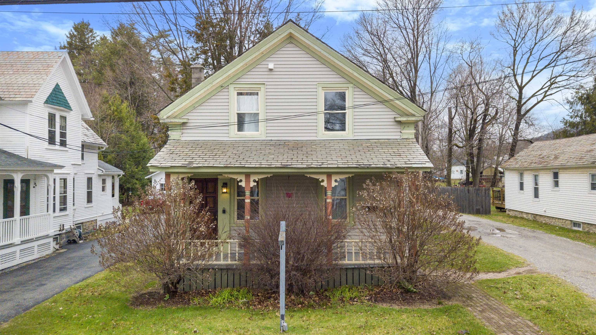1 of 20
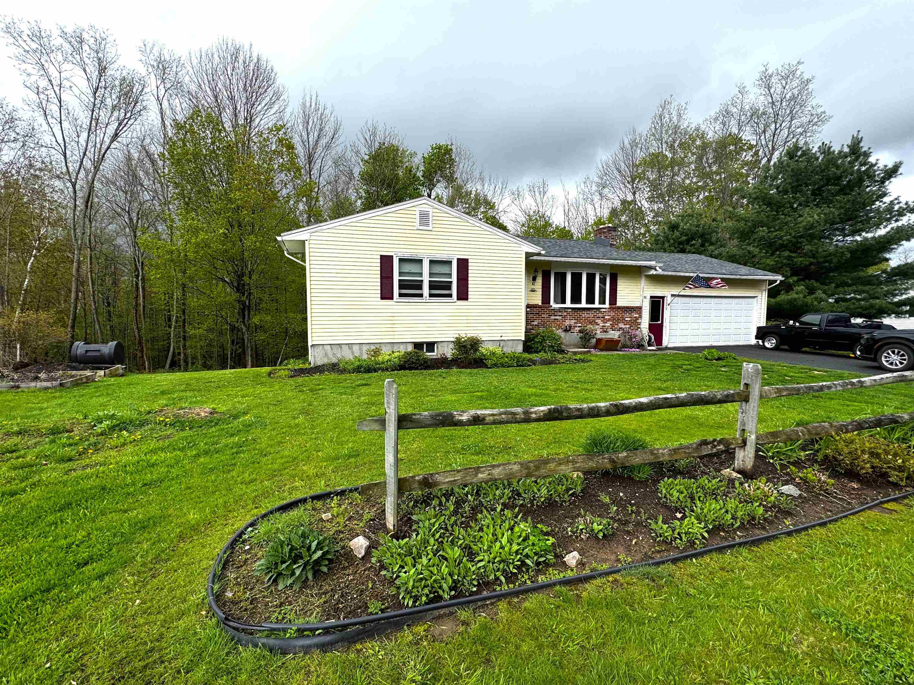
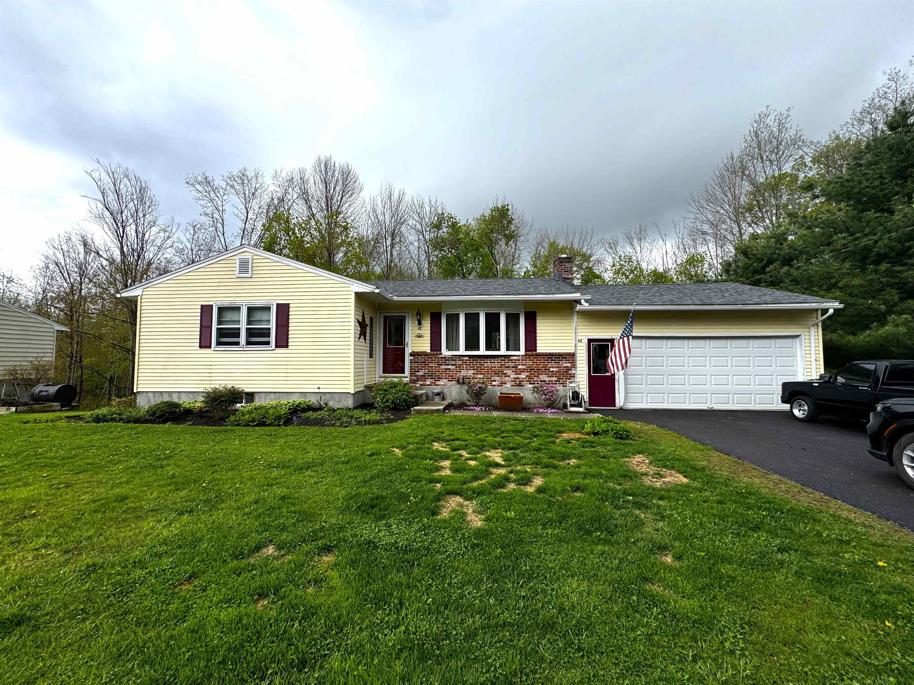
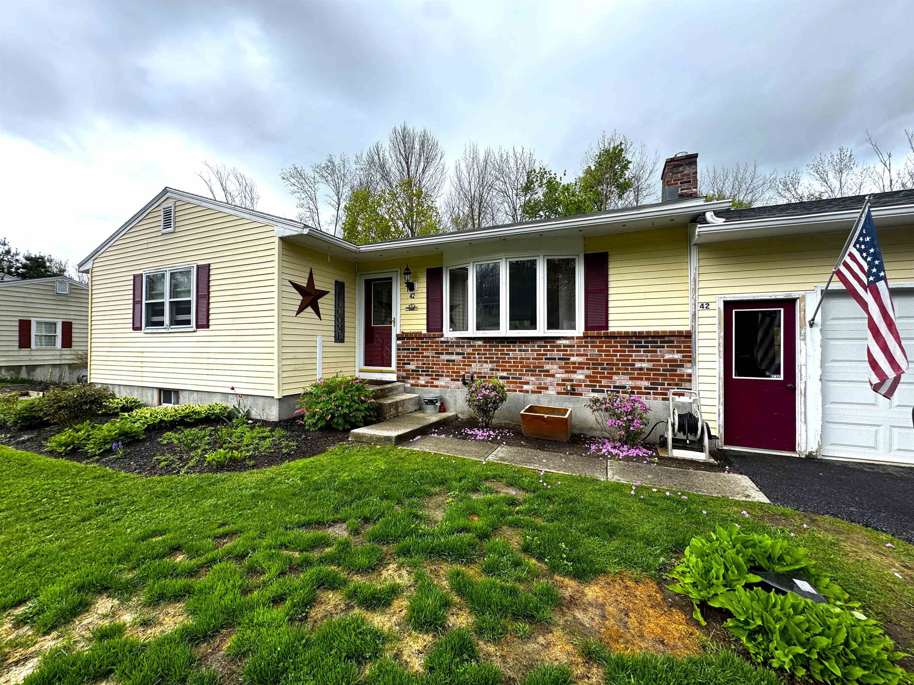
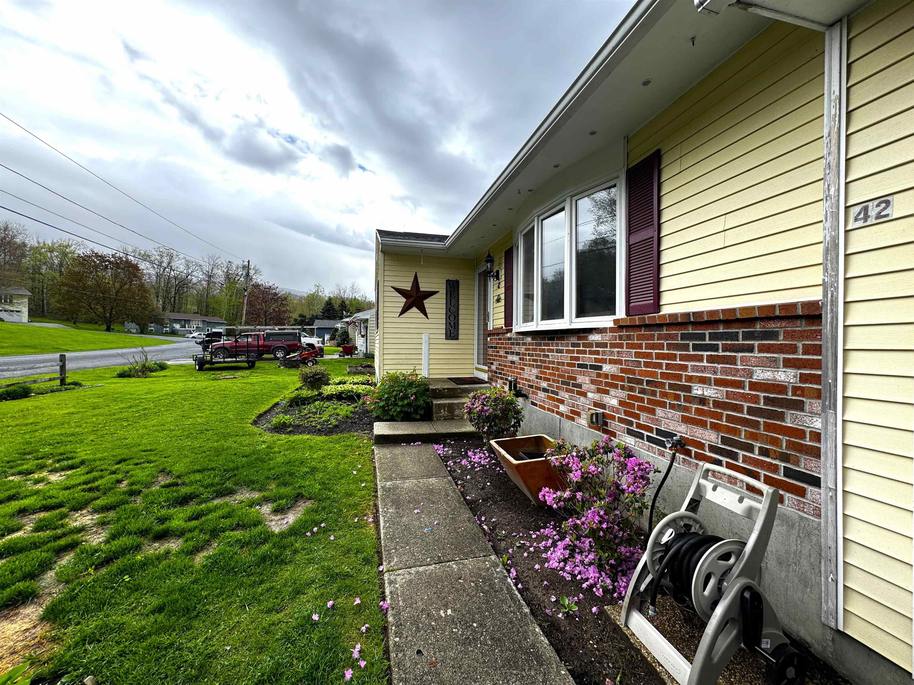
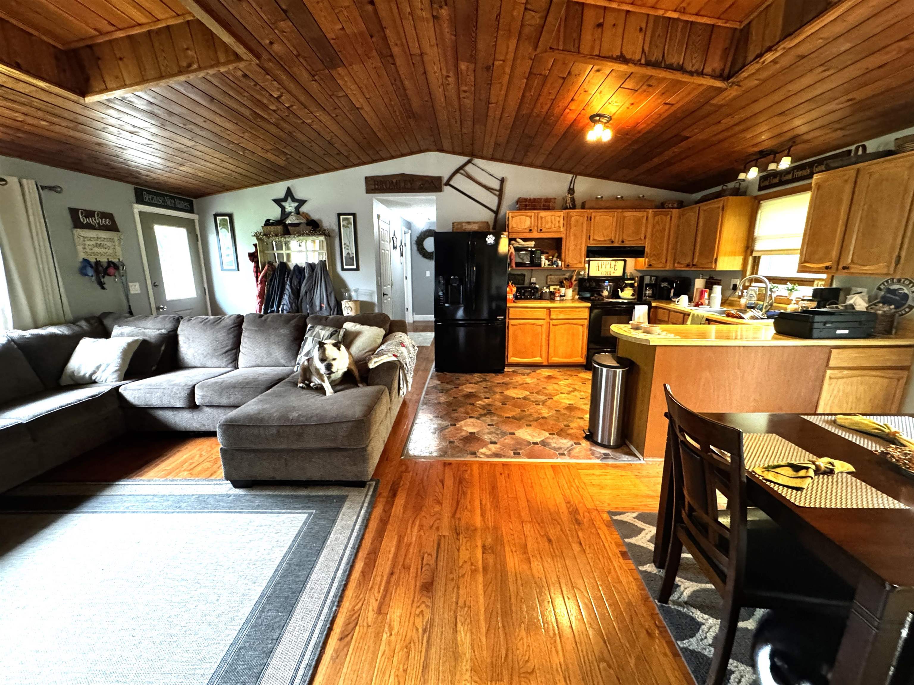
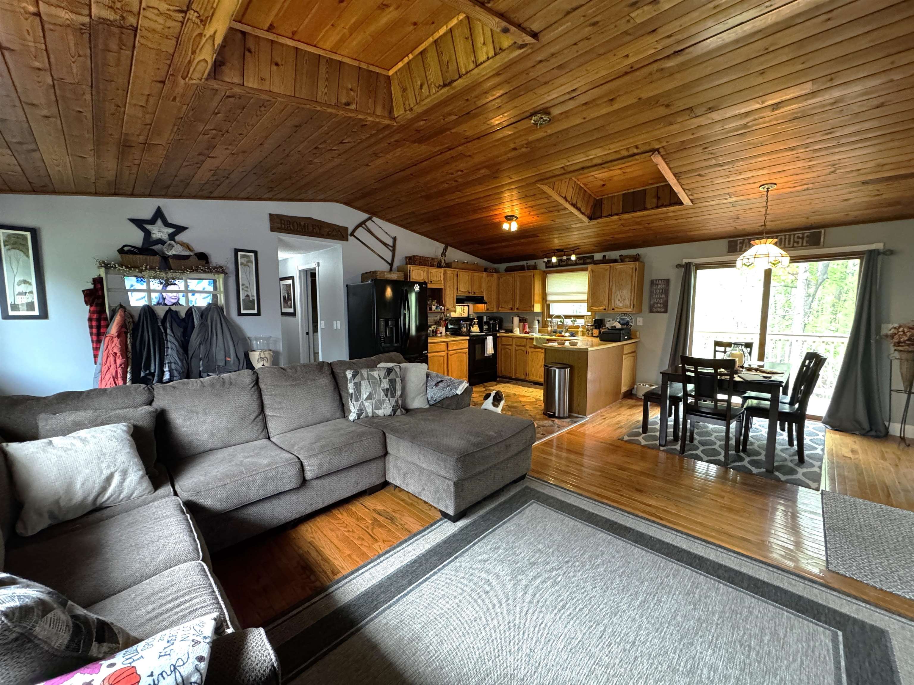
General Property Information
- Property Status:
- Active
- Price:
- $255, 000
- Assessed:
- $0
- Assessed Year:
- County:
- VT-Bennington
- Acres:
- 0.28
- Property Type:
- Single Family
- Year Built:
- 1986
- Agency/Brokerage:
- Faith Rhodes
Maple Leaf Realty - Bedrooms:
- 3
- Total Baths:
- 2
- Sq. Ft. (Total):
- 1080
- Tax Year:
- 2025
- Taxes:
- $4, 744
- Association Fees:
Charming and cozy 2-Bedroom, 2-Bath Ranch with expansion potential in a quiet, sought-after neighborhood just minutes from downtown and local amenities. With its inviting single-level layout, beautiful hardwood floors, and spacious great room, this home offers comfortable living with timeless appeal. The full walk-out basement adds incredible potential—already partially finished with a bathroom started, it's ready to be transformed into an in-law apartment, additional living space, or a custom retreat to suit your needs. Recent updates include a brand-new roof in 2024 and a high-efficiency Buderus boiler. Outside, enjoy a picturesque yard perfect for relaxing or entertaining, plus a convenient 1-car garage. A wonderful opportunity in a fantastic location—come see the potential for yourself!
Interior Features
- # Of Stories:
- 1
- Sq. Ft. (Total):
- 1080
- Sq. Ft. (Above Ground):
- 1080
- Sq. Ft. (Below Ground):
- 0
- Sq. Ft. Unfinished:
- 1080
- Rooms:
- 4
- Bedrooms:
- 3
- Baths:
- 2
- Interior Desc:
- Cathedral Ceiling, Kitchen/Dining, Kitchen/Living, Primary BR w/ BA, Natural Light, Natural Woodwork, Vaulted Ceiling, Laundry - 1st Floor
- Appliances Included:
- Dishwasher, Dryer, Range Hood, Range - Electric, Refrigerator, Washer
- Flooring:
- Hardwood, Vinyl
- Heating Cooling Fuel:
- Water Heater:
- Basement Desc:
- Concrete, Concrete Floor, Daylight, Full, Stairs - Interior, Unfinished, Walkout, Exterior Access
Exterior Features
- Style of Residence:
- Ranch, Walkout Lower Level
- House Color:
- Yellow
- Time Share:
- No
- Resort:
- Exterior Desc:
- Exterior Details:
- Deck, Garden Space
- Amenities/Services:
- Land Desc.:
- Country Setting, Neighborhood
- Suitable Land Usage:
- Roof Desc.:
- Shingle - Architectural
- Driveway Desc.:
- Paved
- Foundation Desc.:
- Poured Concrete
- Sewer Desc.:
- Public
- Garage/Parking:
- Yes
- Garage Spaces:
- 1
- Road Frontage:
- 99
Other Information
- List Date:
- 2025-05-05
- Last Updated:


