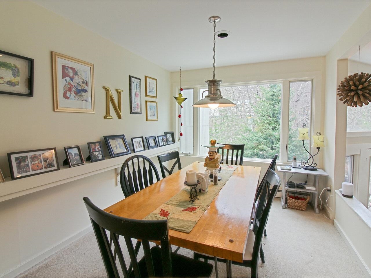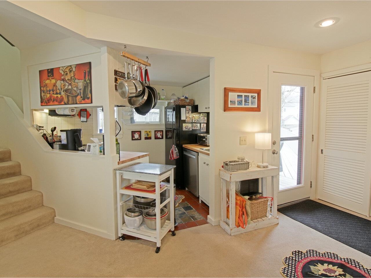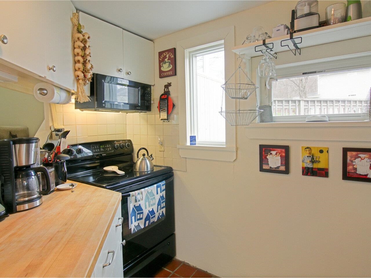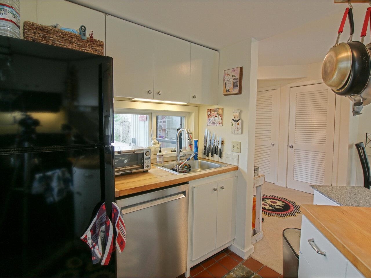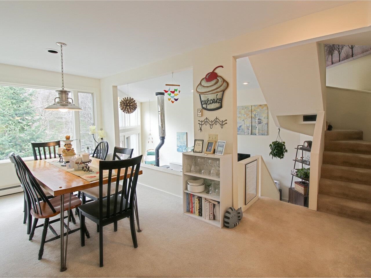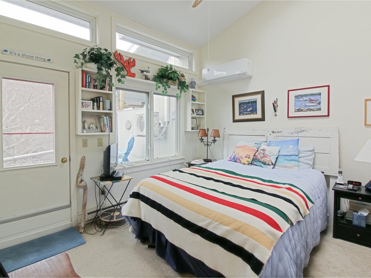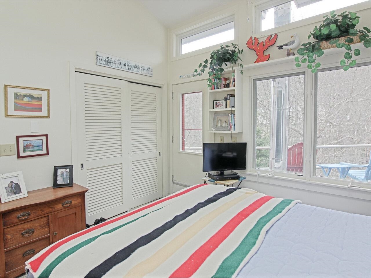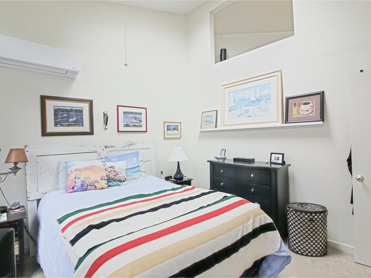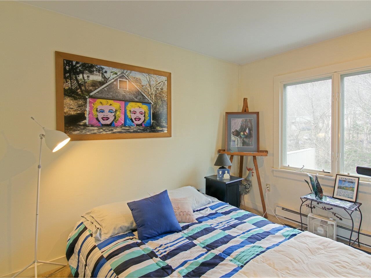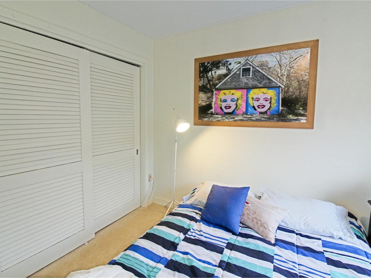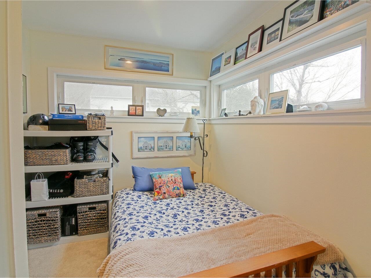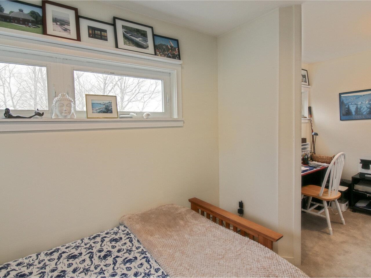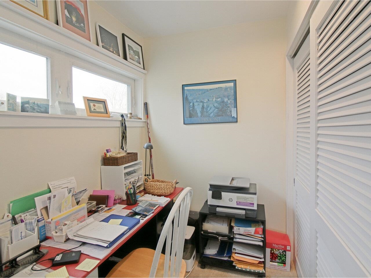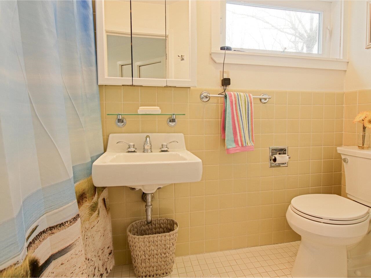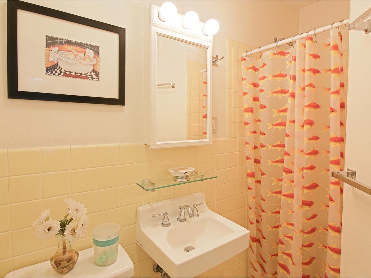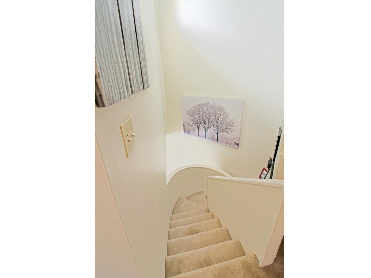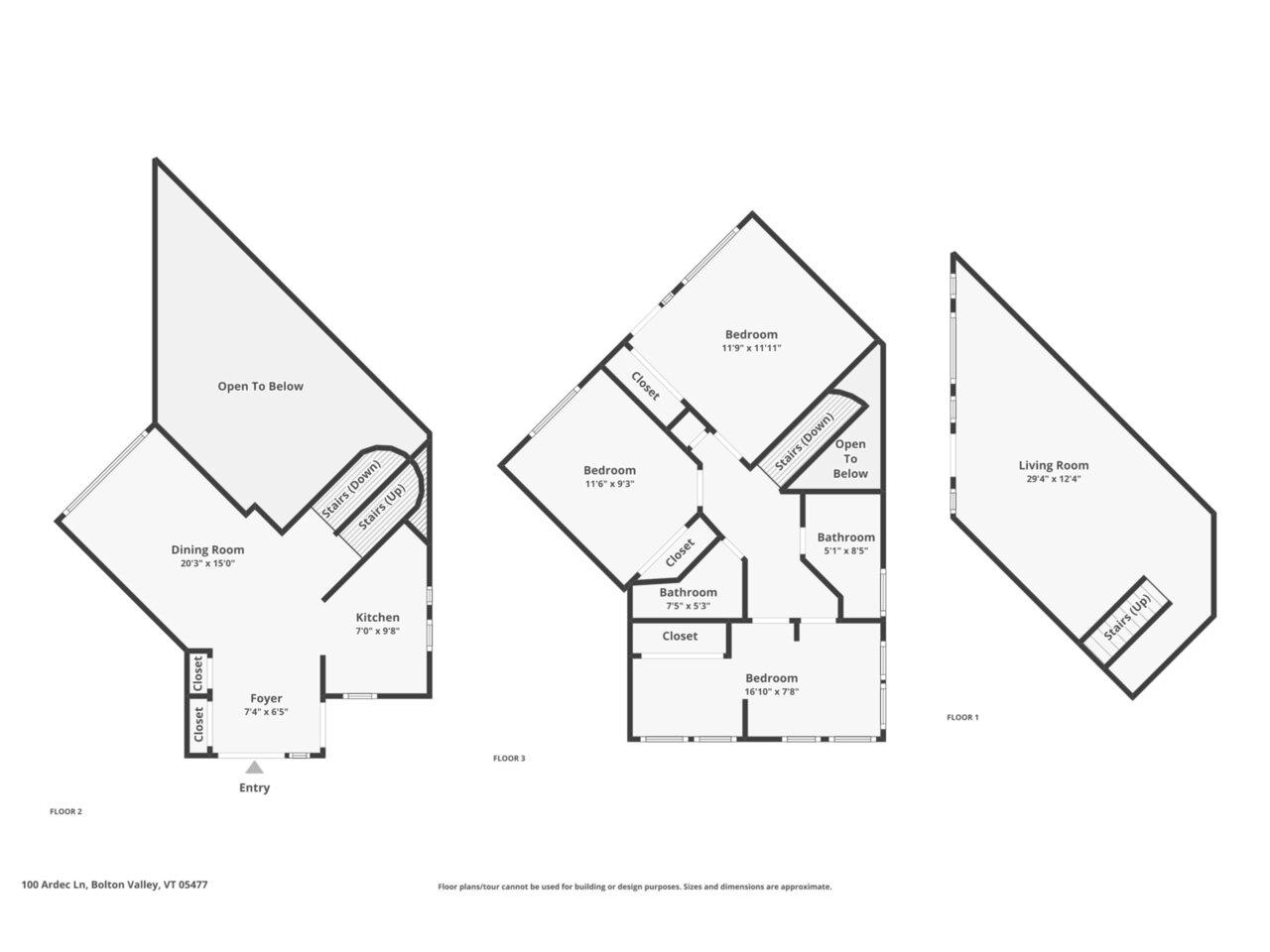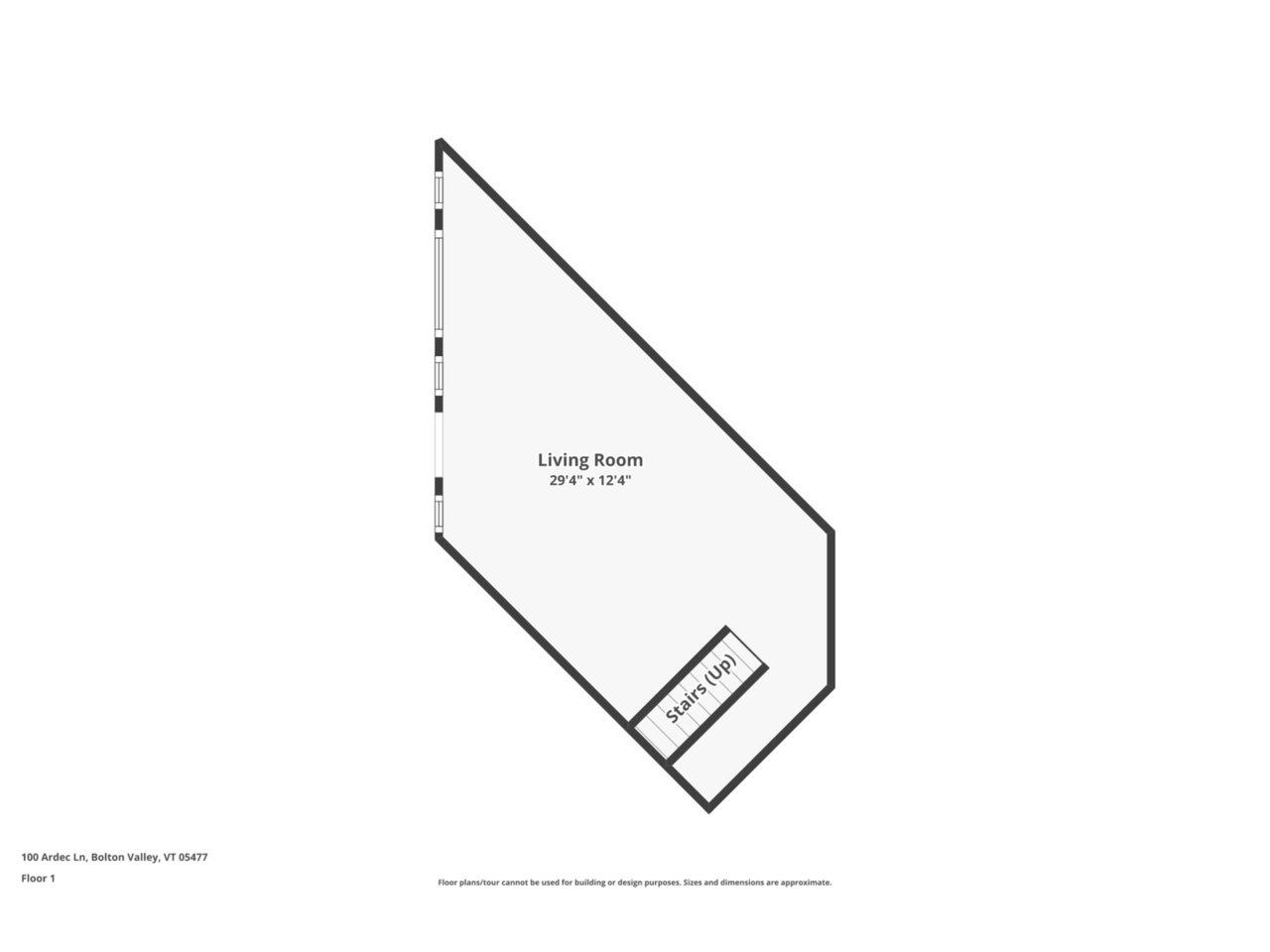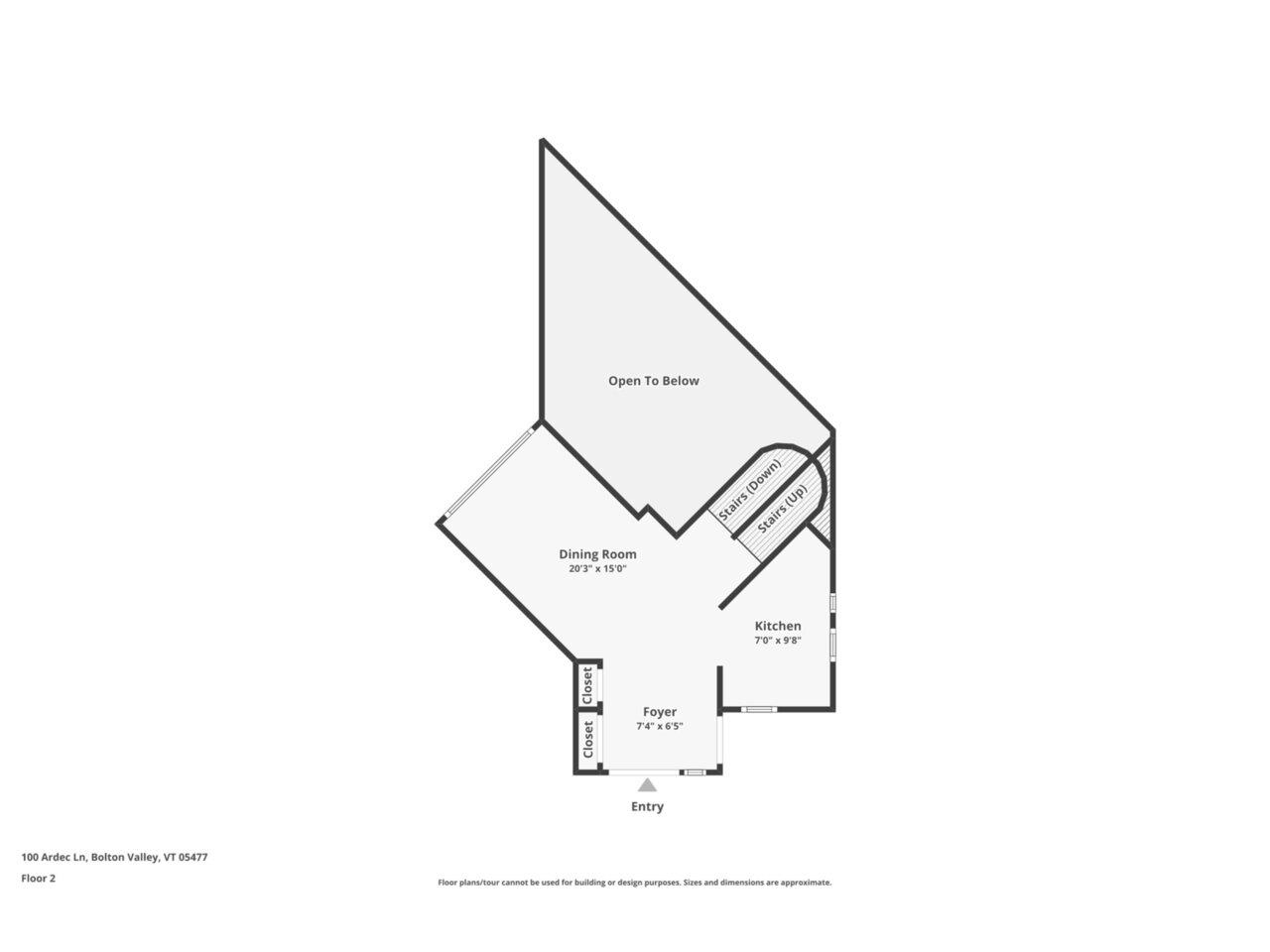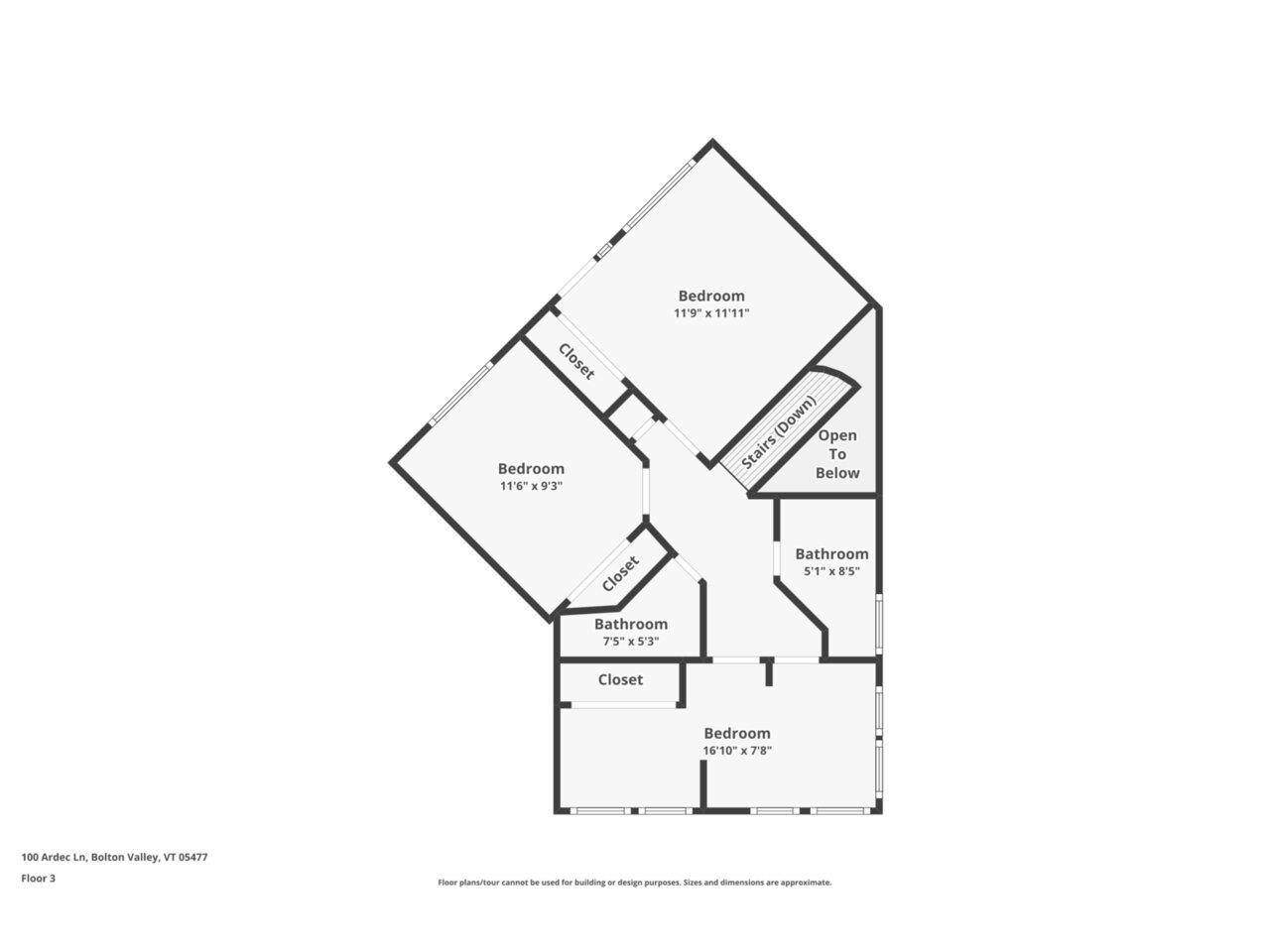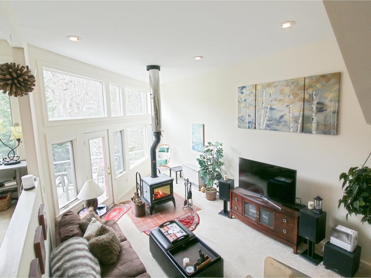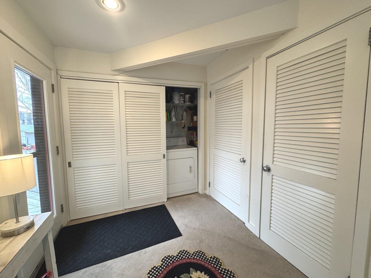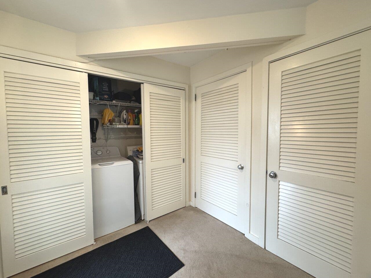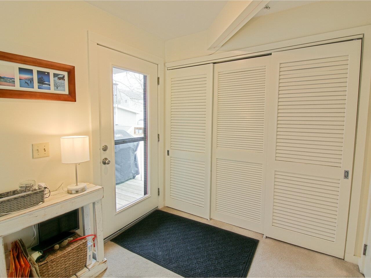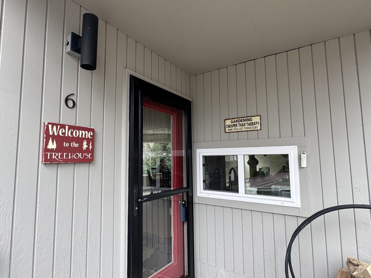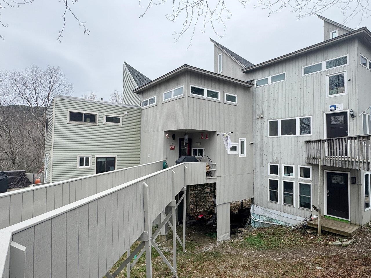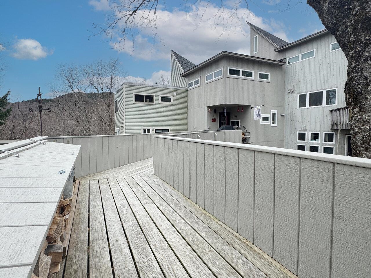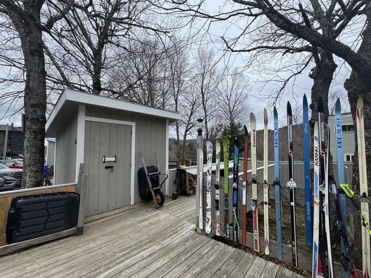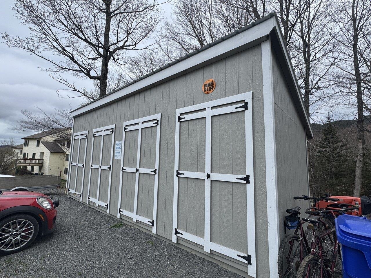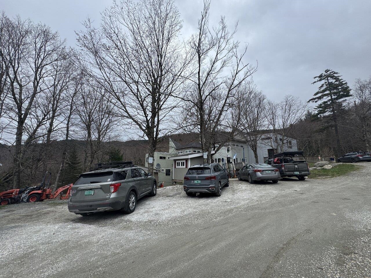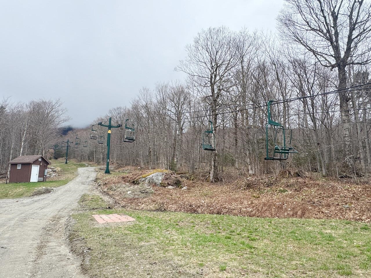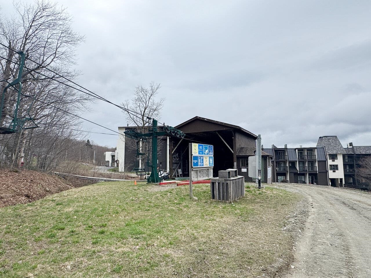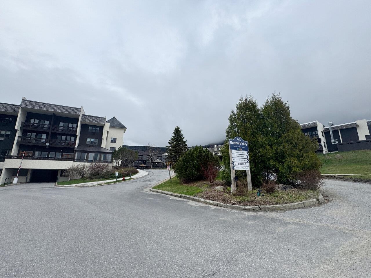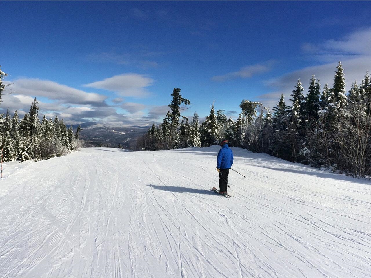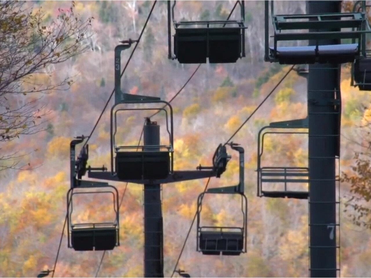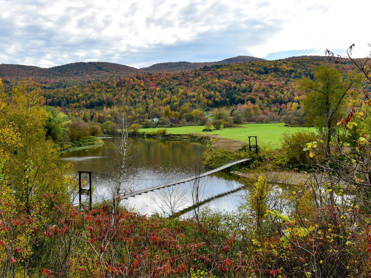1 of 42
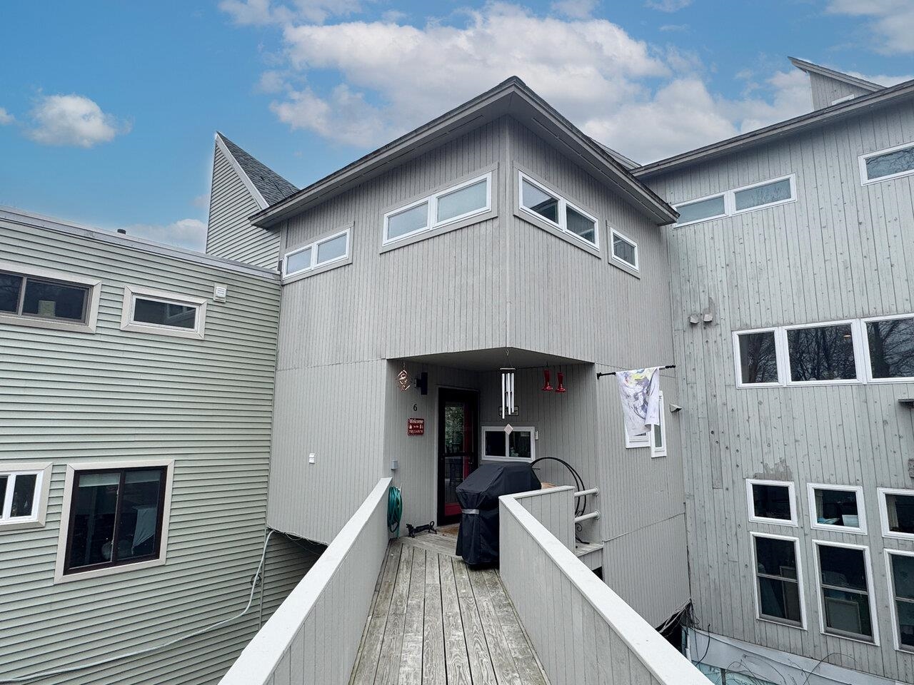
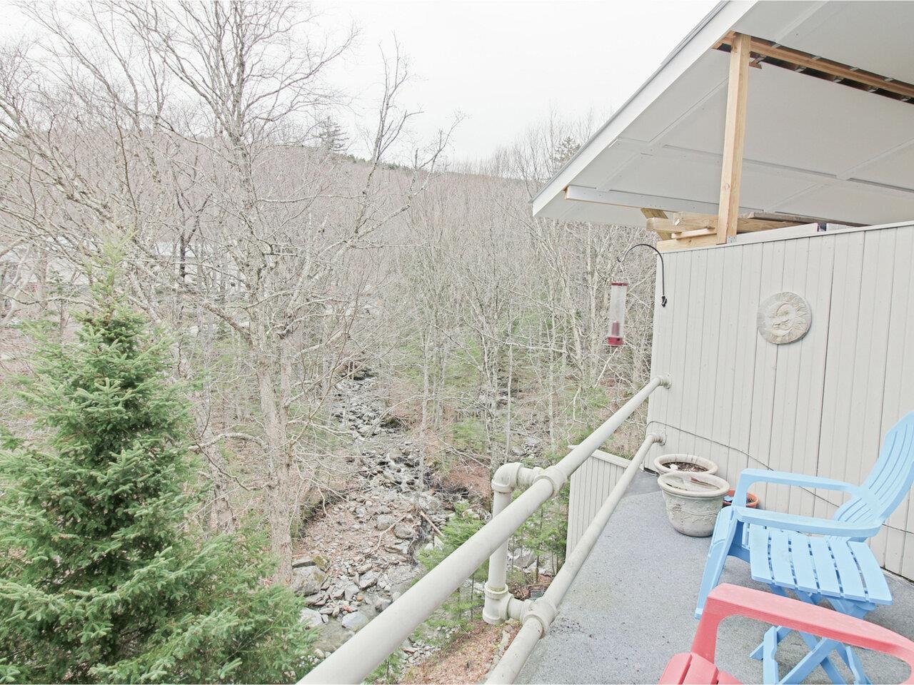
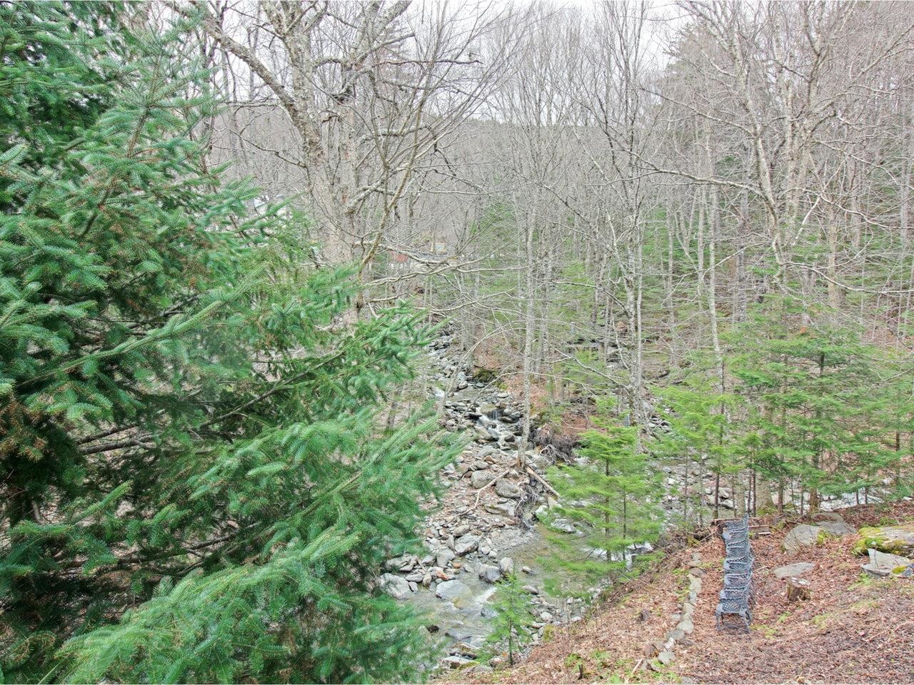
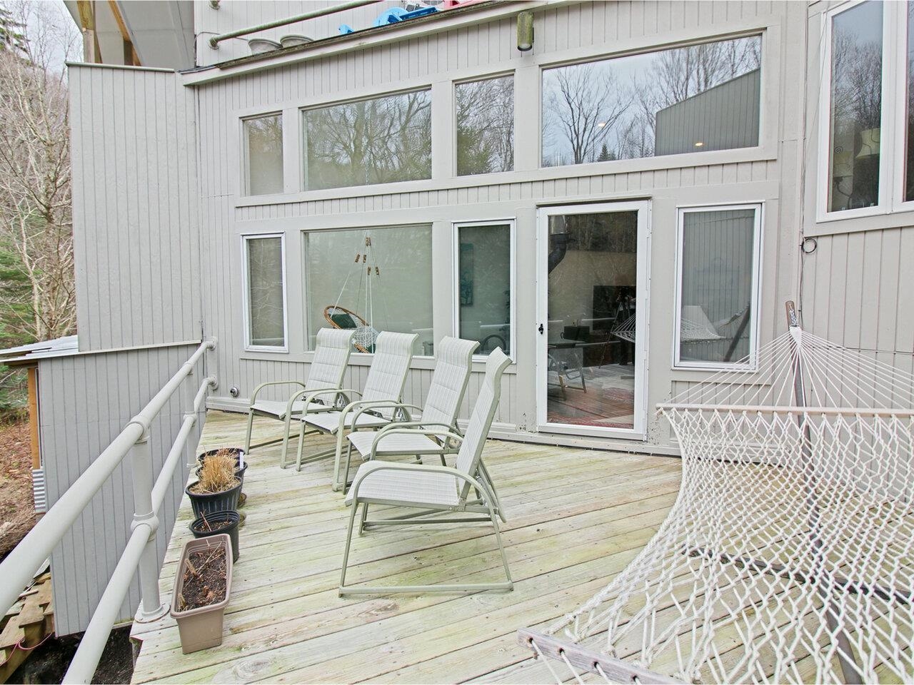
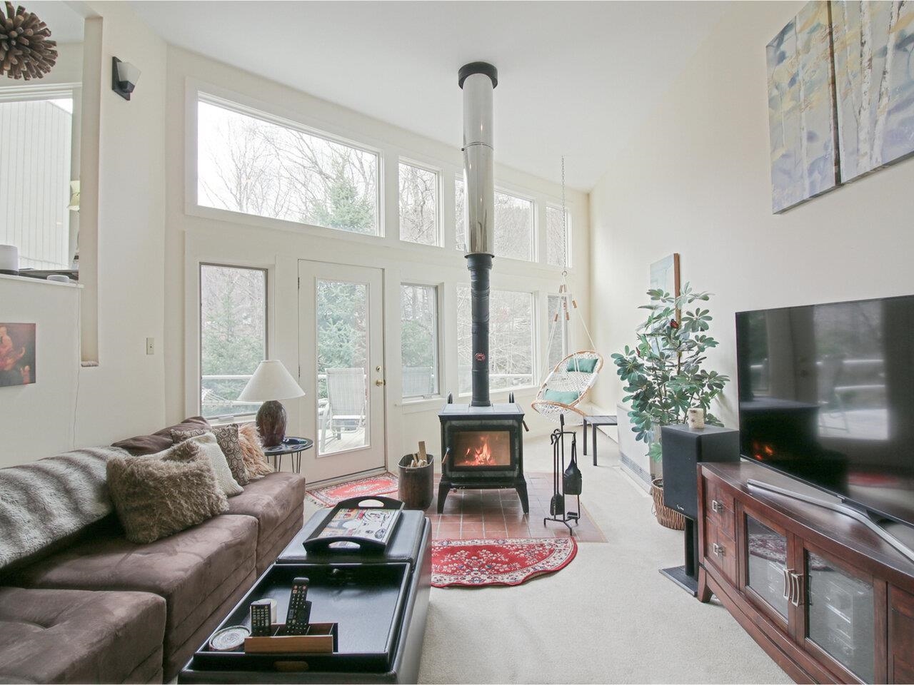
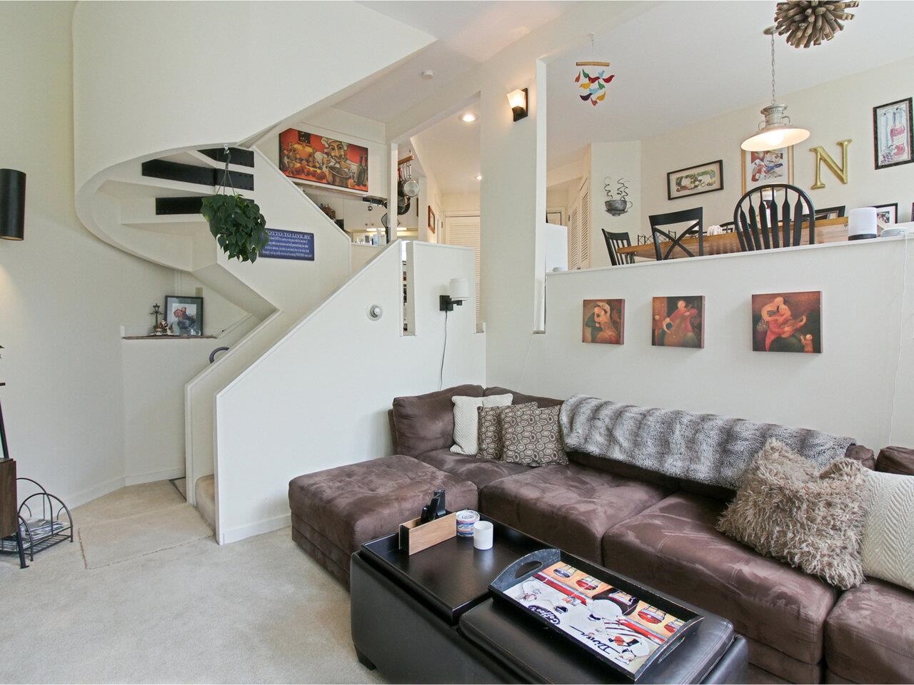
General Property Information
- Property Status:
- Active
- Price:
- $389, 000
- Unit Number
- 6
- Assessed:
- $0
- Assessed Year:
- County:
- VT-Chittenden
- Acres:
- 0.06
- Property Type:
- Condo
- Year Built:
- 1968
- Agency/Brokerage:
- Lipkin Audette Team
Coldwell Banker Hickok and Boardman - Bedrooms:
- 3
- Total Baths:
- 2
- Sq. Ft. (Total):
- 1400
- Tax Year:
- 2024
- Taxes:
- $5, 461
- Association Fees:
Amazing, 3-level, 3-bedroom, 2-bath townhome with wide open living areas and character throughout! Squeaky clean and move-in-ready! Level 1 holds the spacious sunken living room with a cozy woodstove for those chilly evenings! Level 2 has a large dining room, efficient kitchen, convenient laundry, and plenty of closet space. Head up the winding staircase to level 3, which has all 3 bedrooms and the 2 baths. Fall asleep at night listening to the water of Joiner Brook cascading down the mountain. Huge windows and 2 decks allow you to soak up the serene tree views all around you! Dishwasher, refrigerator, disposal, heat pump, and wood stove are all new in the last year! Unit is on .06 acres of owned land, with 2 sheds for extra storage! No HOA. Adjacent to Nordic trail and Wilderness lift at Bolton Valley Resort, just strap on your skis or board and go. Come and take a look at this exciting property and start your own Bolton Valley adventure!
Interior Features
- # Of Stories:
- 2.5
- Sq. Ft. (Total):
- 1400
- Sq. Ft. (Above Ground):
- 1400
- Sq. Ft. (Below Ground):
- 0
- Sq. Ft. Unfinished:
- 0
- Rooms:
- 6
- Bedrooms:
- 3
- Baths:
- 2
- Interior Desc:
- Attic - Hatch/Skuttle, Cathedral Ceiling, Ceiling Fan, Dining Area, Natural Light, Laundry - 1st Floor, Attic - Walkup
- Appliances Included:
- Dishwasher, Disposal, Dryer, Microwave, Range - Electric, Refrigerator, Trash Compactor, Washer, Water Heater - Electric, Water Heater - Tank
- Flooring:
- Carpet, Tile
- Heating Cooling Fuel:
- Water Heater:
- Basement Desc:
Exterior Features
- Style of Residence:
- Townhouse, Tri-Level
- House Color:
- Gray
- Time Share:
- No
- Resort:
- No
- Exterior Desc:
- Exterior Details:
- Balcony, Deck, Natural Shade, Outbuilding, Shed
- Amenities/Services:
- Land Desc.:
- Condo Development
- Suitable Land Usage:
- Roof Desc.:
- Shingle - Architectural
- Driveway Desc.:
- Dirt, Gravel
- Foundation Desc.:
- Concrete, Slab - Concrete
- Sewer Desc.:
- Community
- Garage/Parking:
- No
- Garage Spaces:
- 0
- Road Frontage:
- 0
Other Information
- List Date:
- 2025-05-06
- Last Updated:


