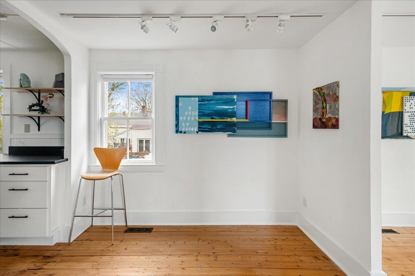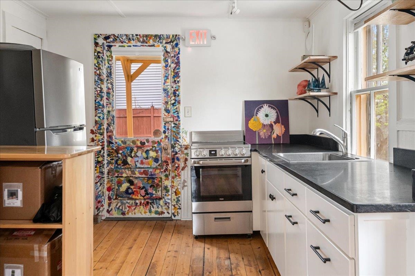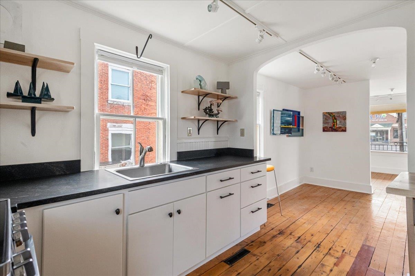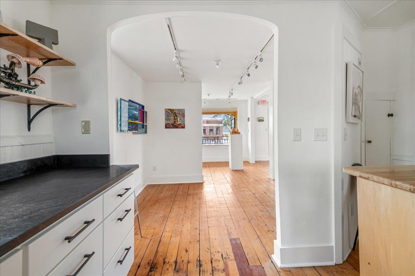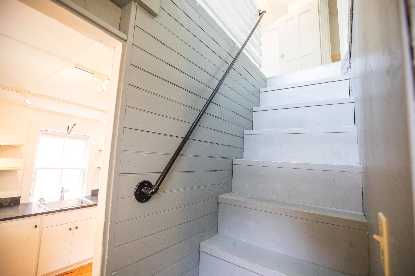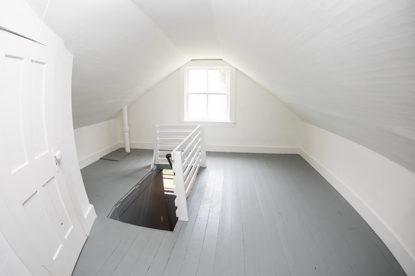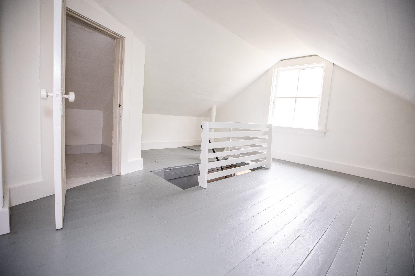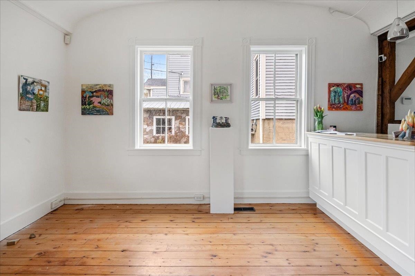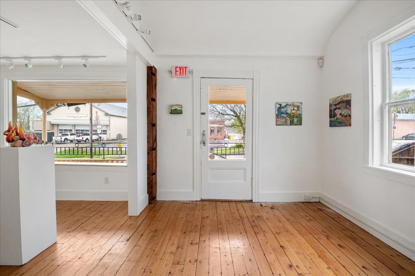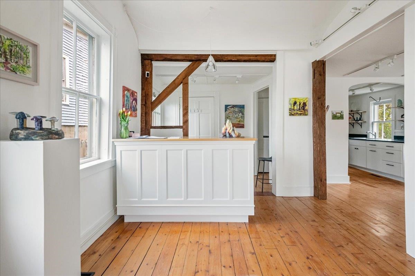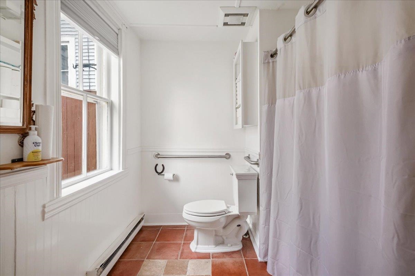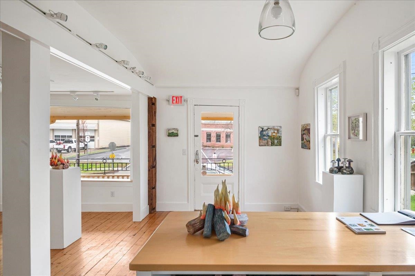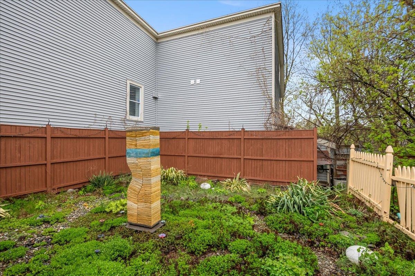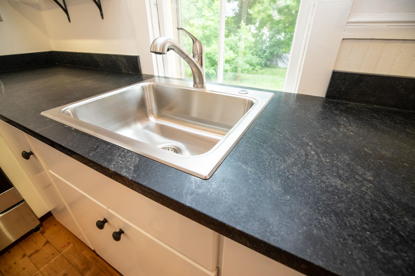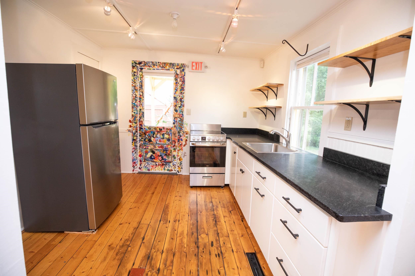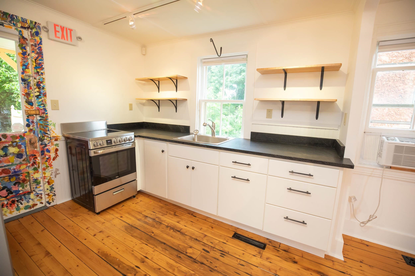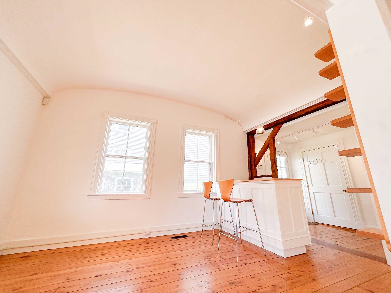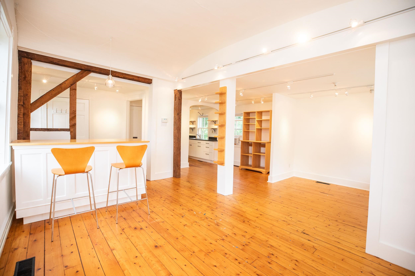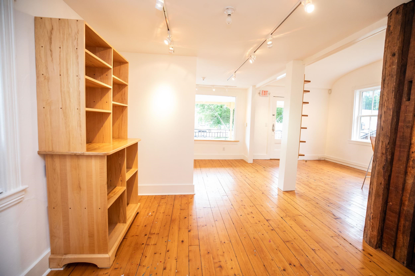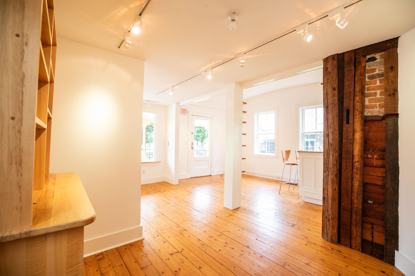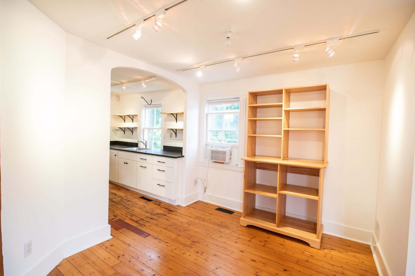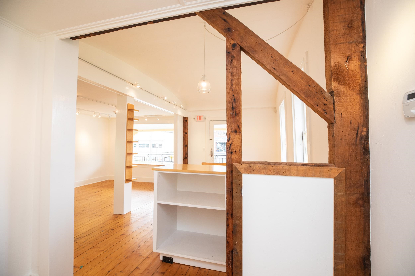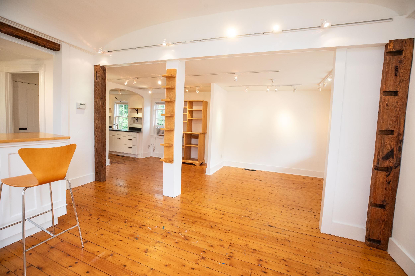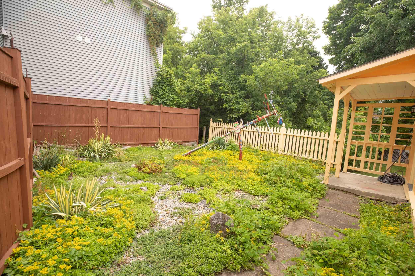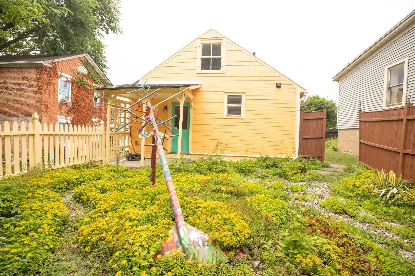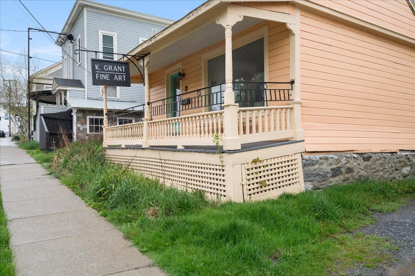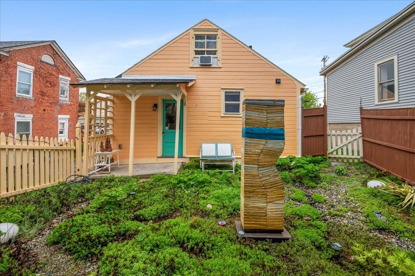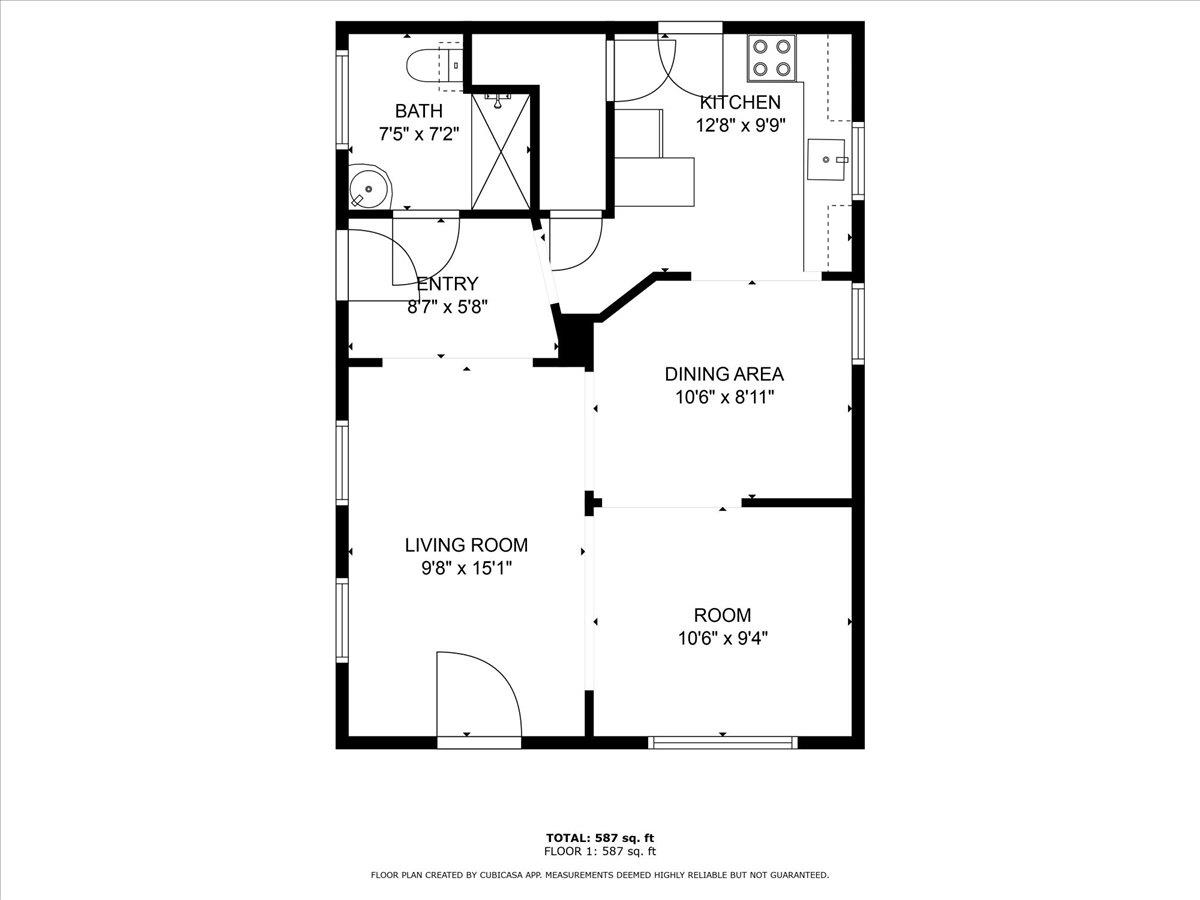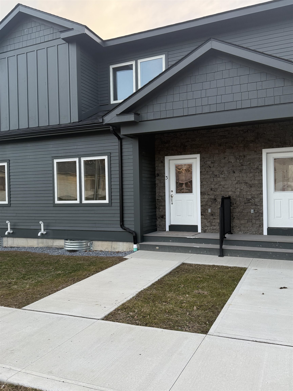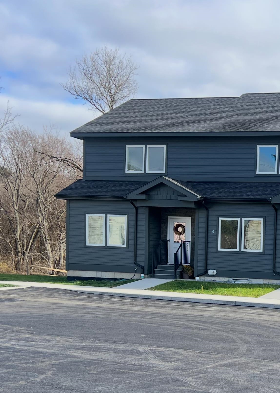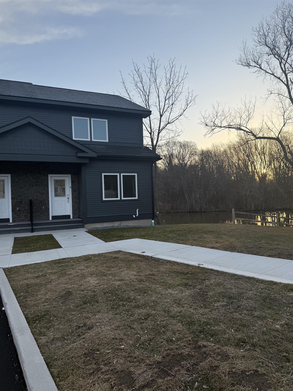1 of 34
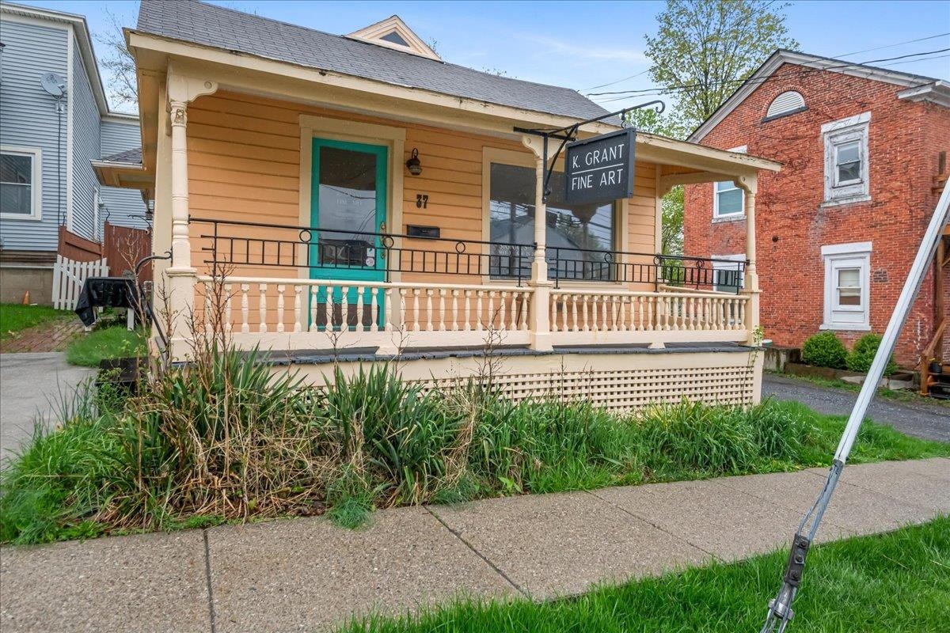
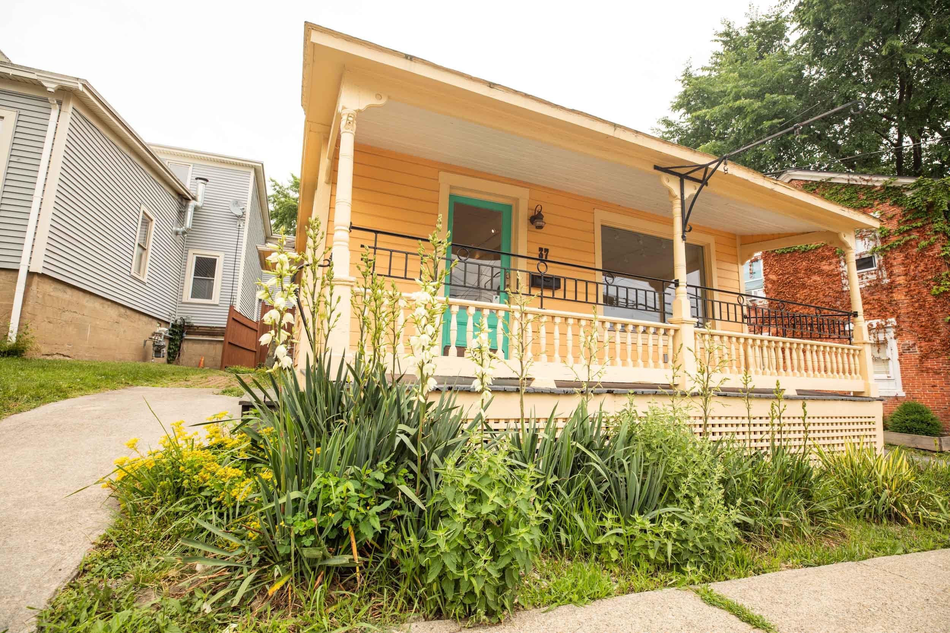
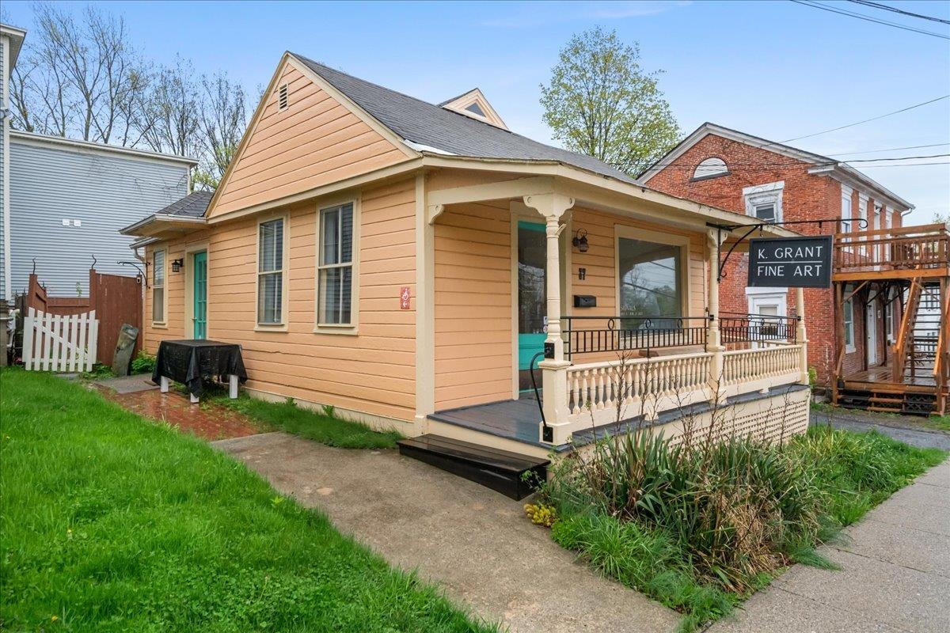
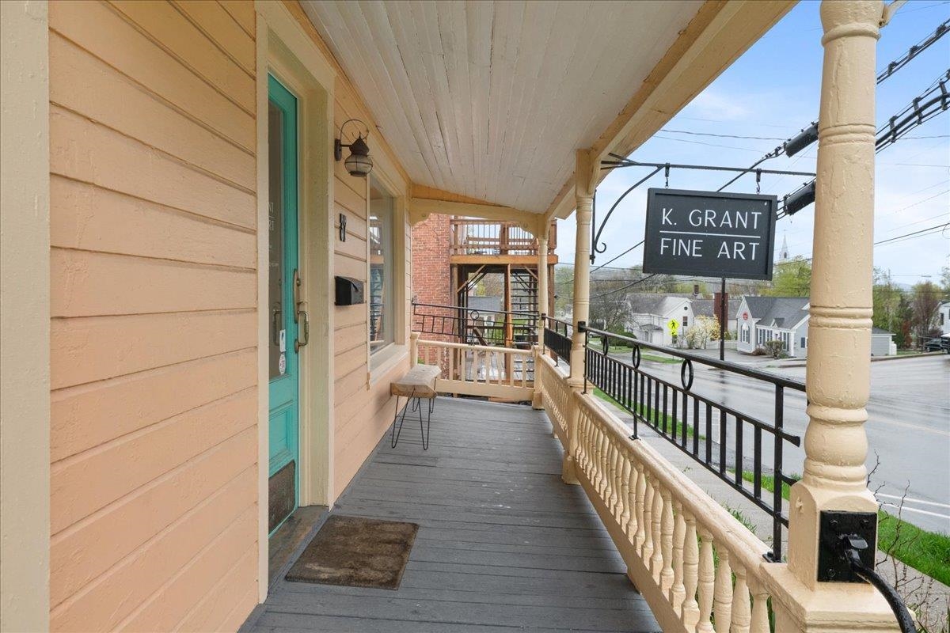
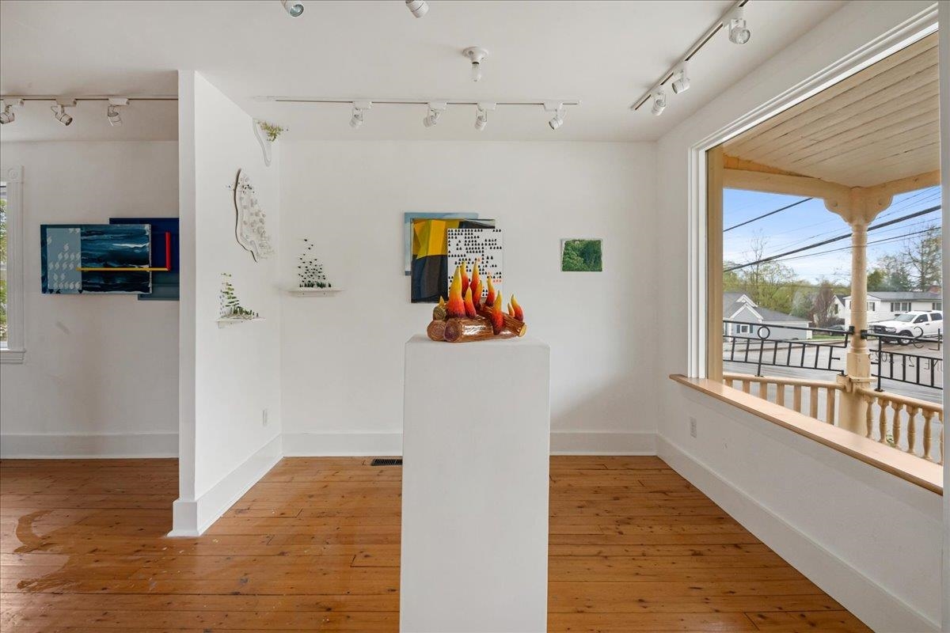
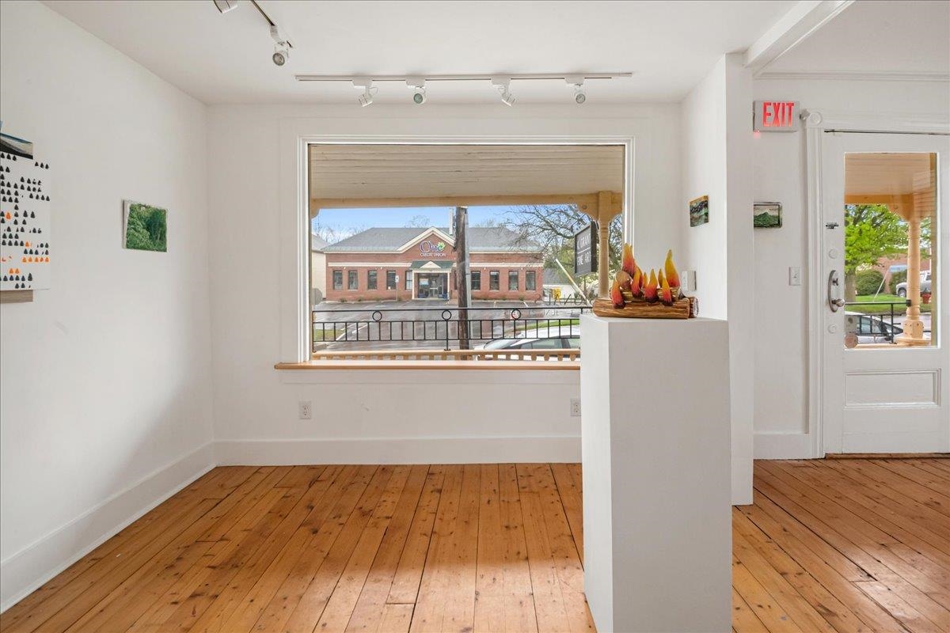
General Property Information
- Property Status:
- Active
- Price:
- $319, 000
- Assessed:
- $0
- Assessed Year:
- County:
- VT-Addison
- Acres:
- 0.05
- Property Type:
- Single Family
- Year Built:
- 1910
- Agency/Brokerage:
- Flex Realty Group
Flex Realty - Bedrooms:
- 2
- Total Baths:
- 1
- Sq. Ft. (Total):
- 660
- Tax Year:
- 2024
- Taxes:
- $3, 336
- Association Fees:
Prime Live/Work Opportunity in the Heart of Vergennes! Invest in a truly unique, fully restored late-1800s bungalow located in the Central Business District—zoned Residential/CBD for a variety of commercial, retail, or professional uses. With standout curb appeal and unmatched flexibility, this charming property offers the perfect blend of history, function, and business potential.The light-filled main level features an open floor plan with vaulted ceilings, original molding, exposed wood beams, and a custom-renovated kitchen (2024) with brand-new appliances. A spacious bathroom with tub and gallery track lighting complete the professionally designed ground floor. Upstairs offers a private bedroom with a large closet, ideal for live/work or rental.Outside, enjoy a fully fenced backyard with low-maintenance landscaping, flowering yuccas, custom metalwork and porch guardrails that elevate the character of the home. A large storefront window and restored original wood floors speak to the careful 2012 renovation, which also included all new electrical, bathroom upgrades, and full interior/exterior repainting. An alarm system adds peace of mind.For the past 12 years, the space has been used as an art studio, gallery, and office-proof of its creative and commercial versatility. Rarely does a property combine such architectural charm with professional potential in the heart of Vermont’s oldest city. A turnkey gem with income-producing possibilities!
Interior Features
- # Of Stories:
- 2
- Sq. Ft. (Total):
- 660
- Sq. Ft. (Above Ground):
- 660
- Sq. Ft. (Below Ground):
- 0
- Sq. Ft. Unfinished:
- 120
- Rooms:
- 5
- Bedrooms:
- 2
- Baths:
- 1
- Interior Desc:
- Appliances Included:
- Flooring:
- Tile, Wood
- Heating Cooling Fuel:
- Water Heater:
- Basement Desc:
- Dirt Floor, Partial
Exterior Features
- Style of Residence:
- Farmhouse
- House Color:
- yellow
- Time Share:
- No
- Resort:
- Exterior Desc:
- Exterior Details:
- Garden Space, Porch - Covered
- Amenities/Services:
- Land Desc.:
- City Lot, Neighbor Business, Sidewalks
- Suitable Land Usage:
- Roof Desc.:
- Shingle - Asphalt
- Driveway Desc.:
- None
- Foundation Desc.:
- Stone
- Sewer Desc.:
- Public
- Garage/Parking:
- No
- Garage Spaces:
- 0
- Road Frontage:
- 0
Other Information
- List Date:
- 2025-05-06
- Last Updated:


