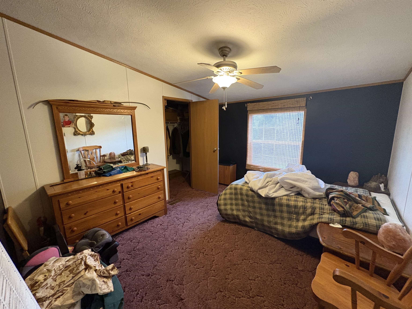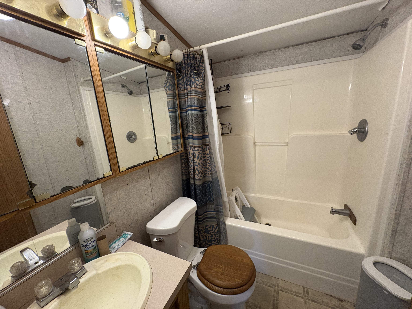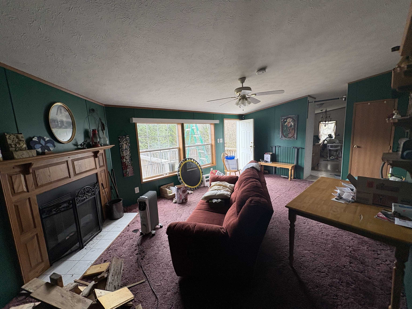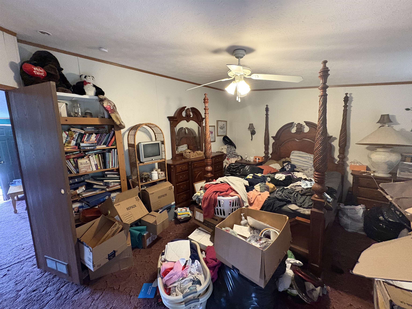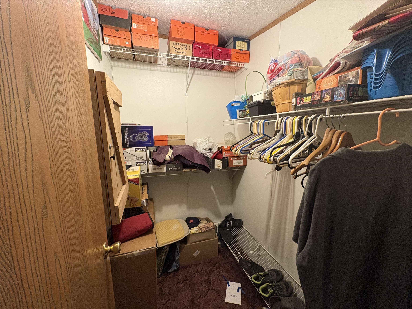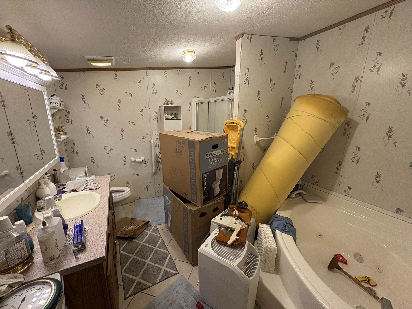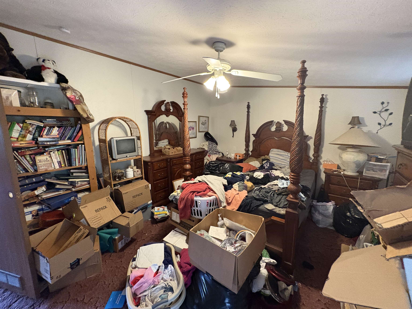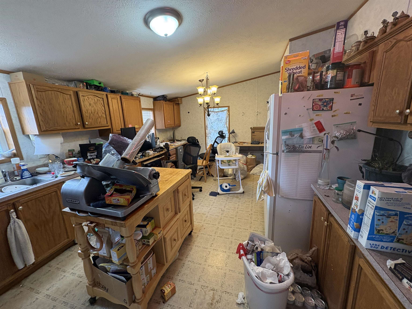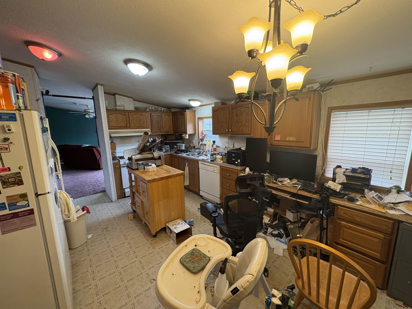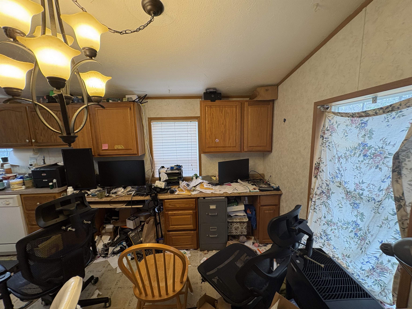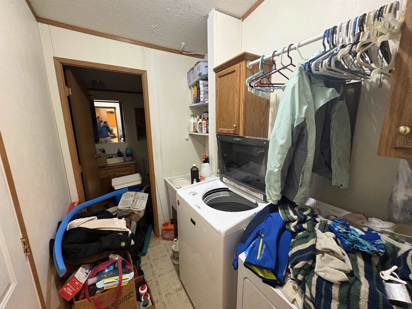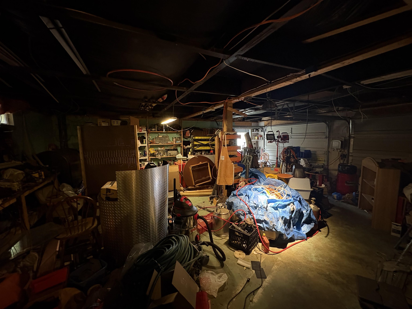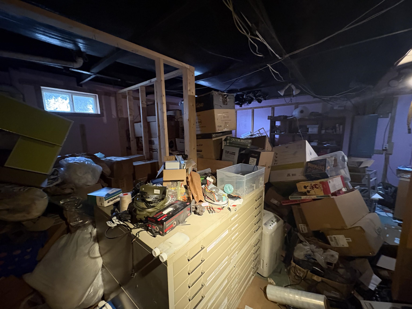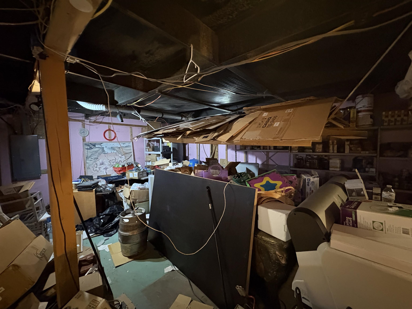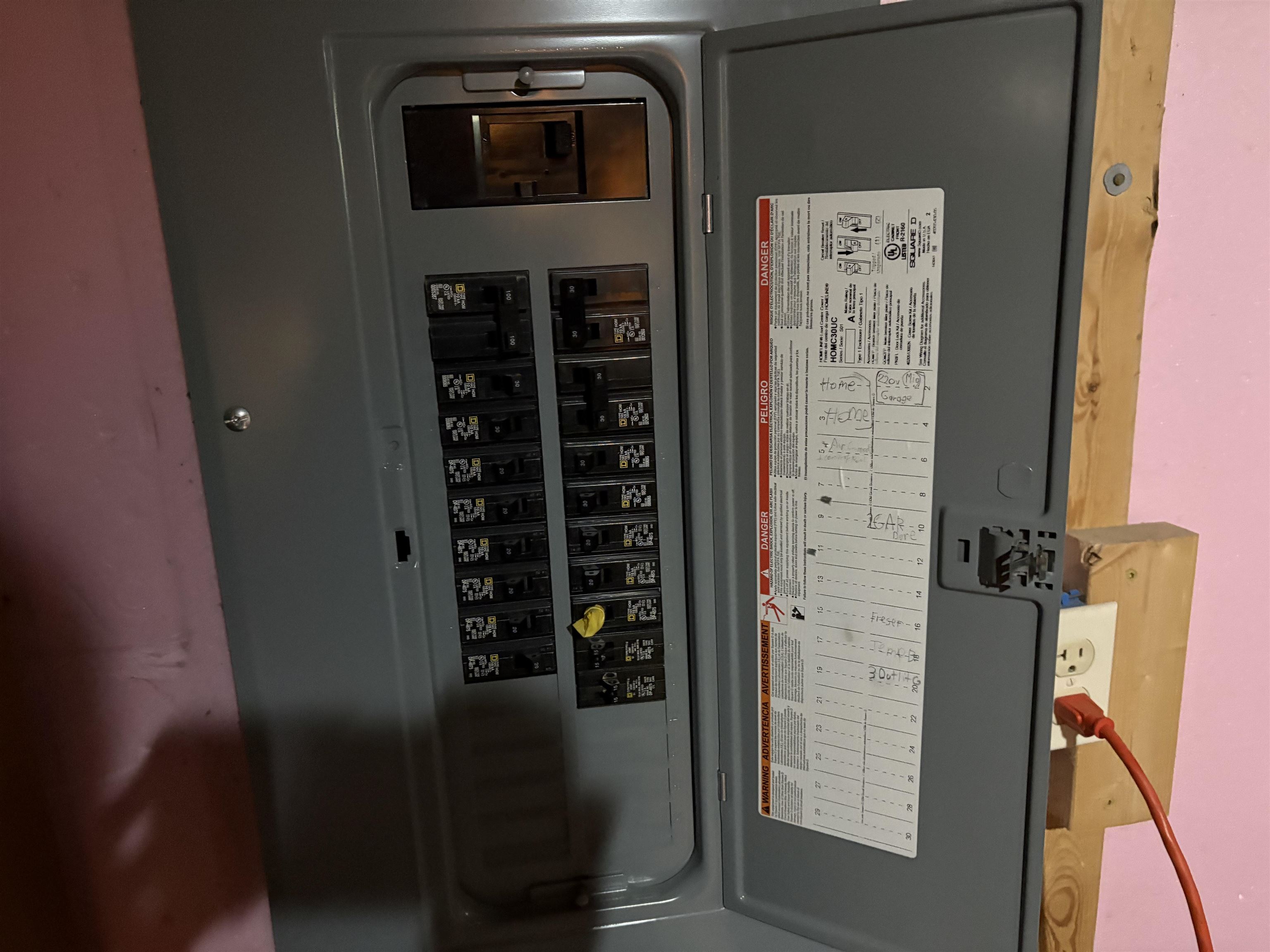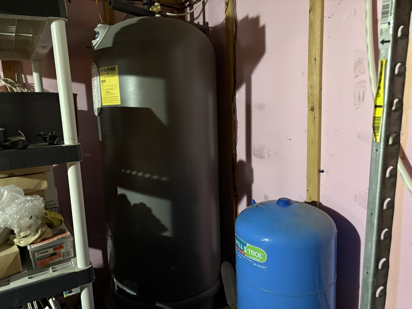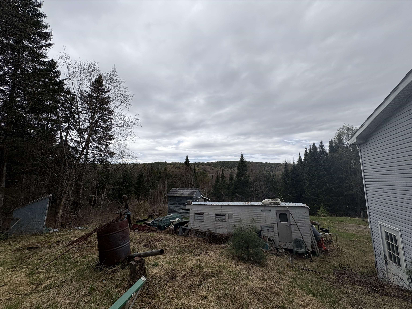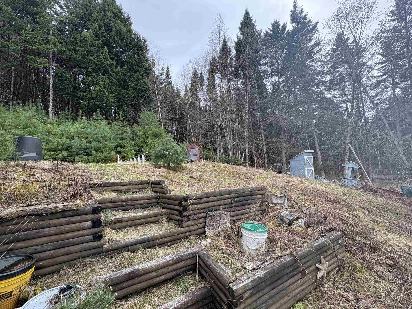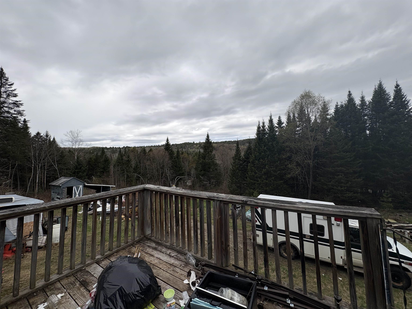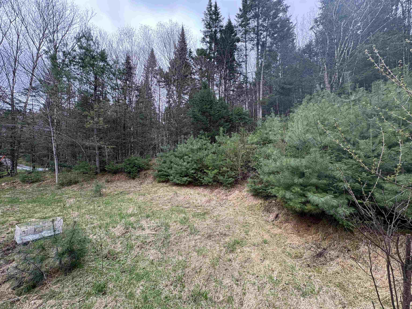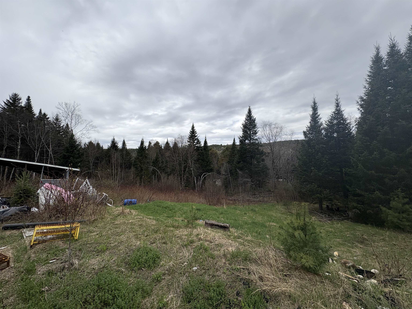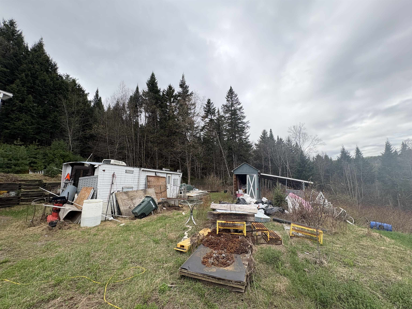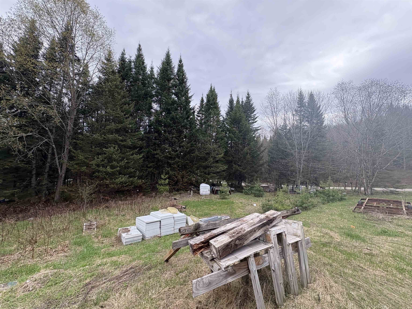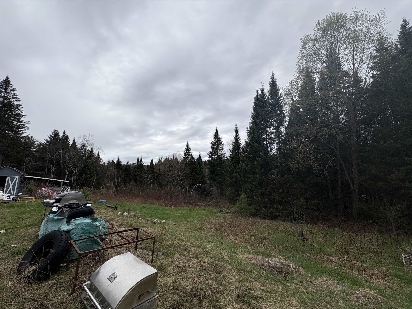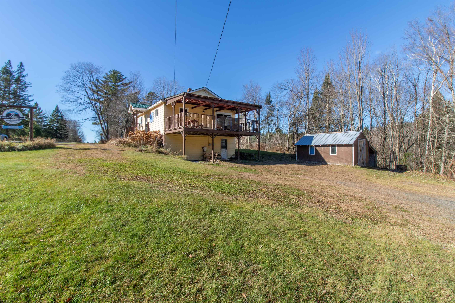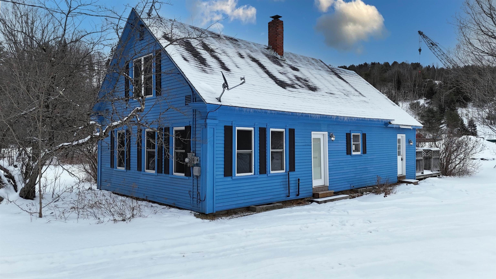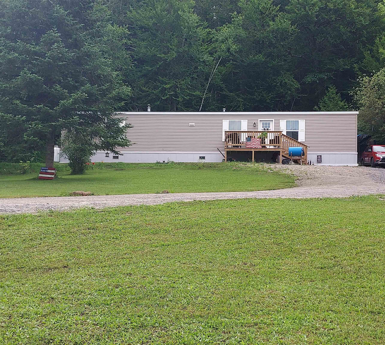1 of 30
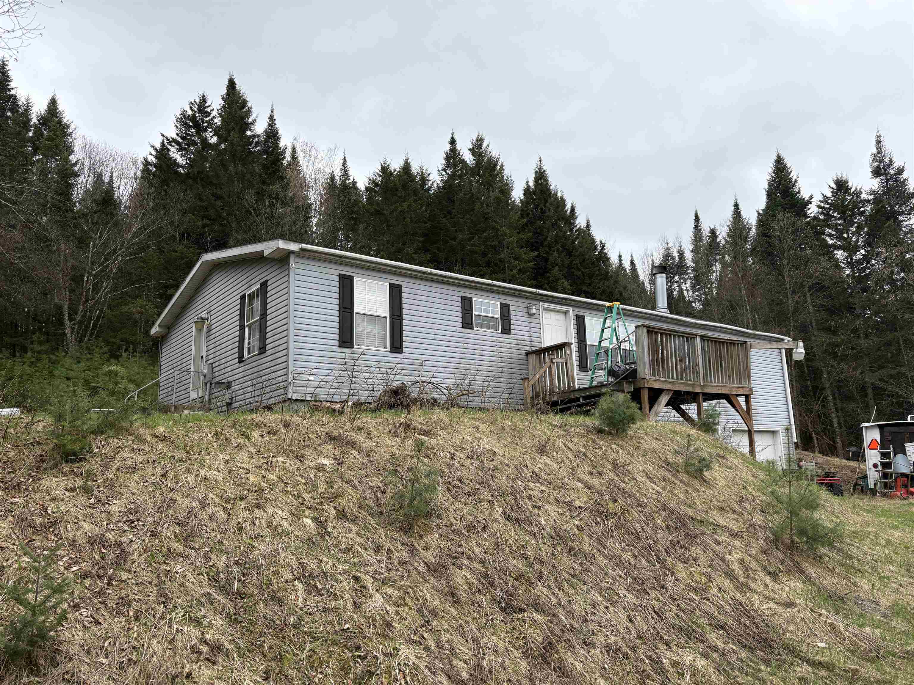
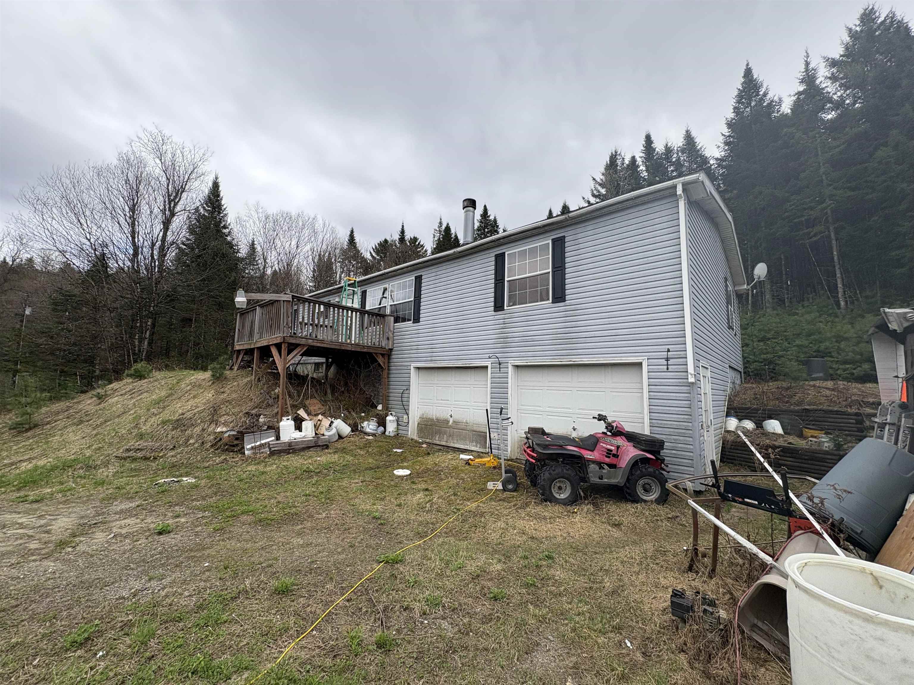
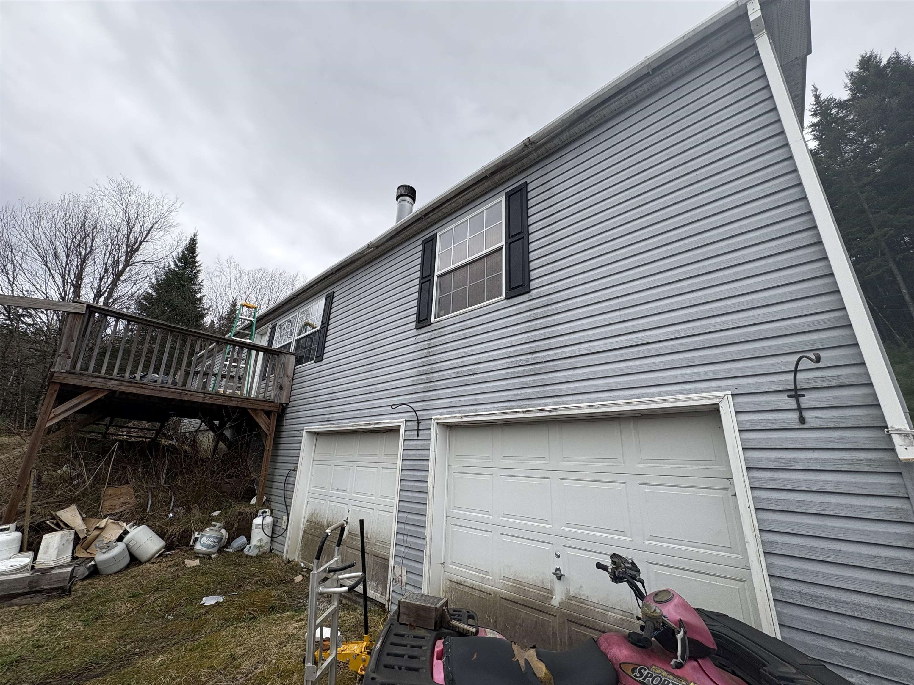
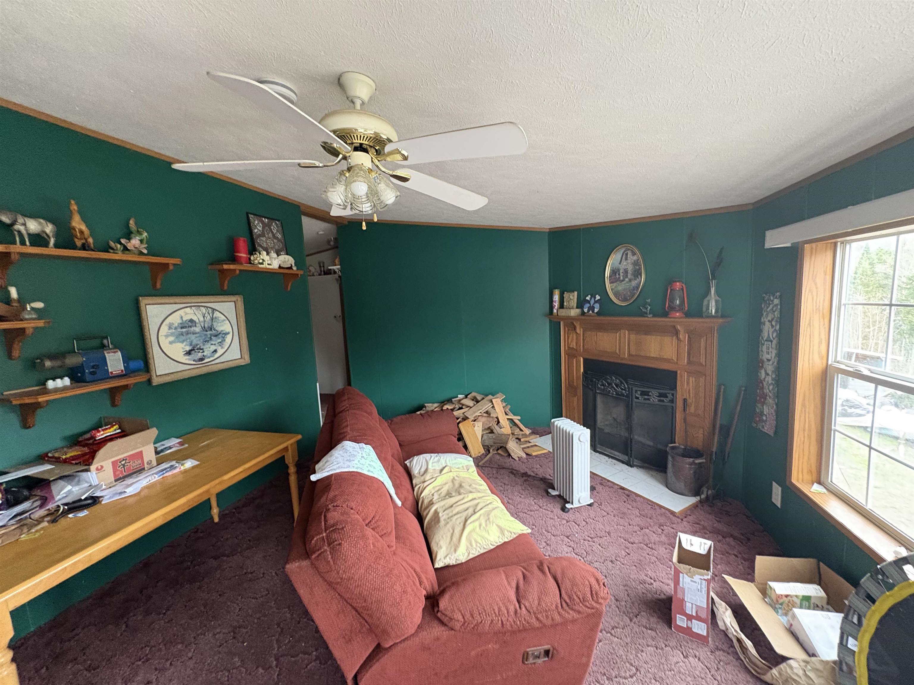
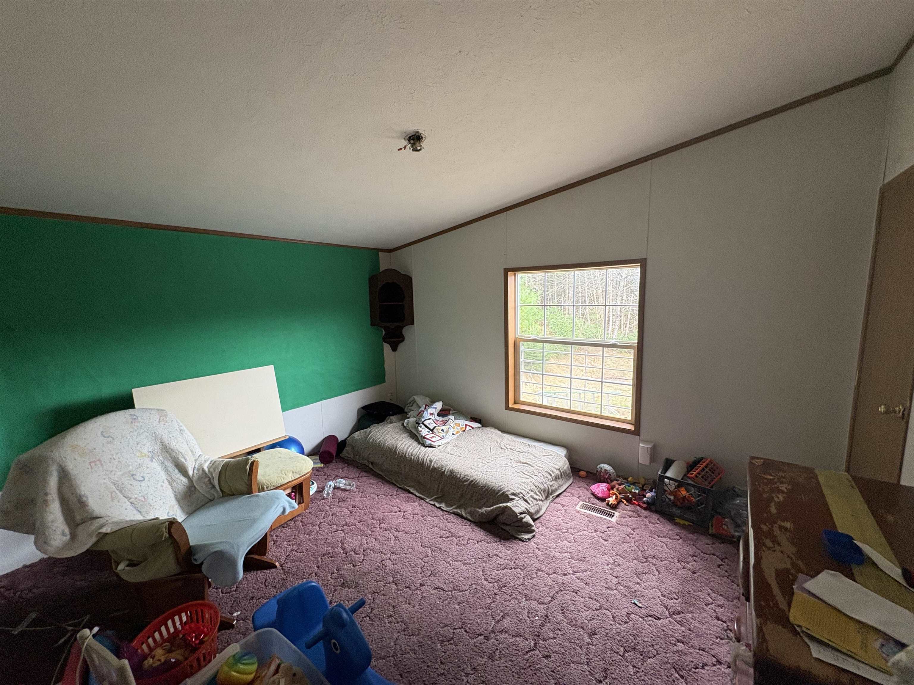
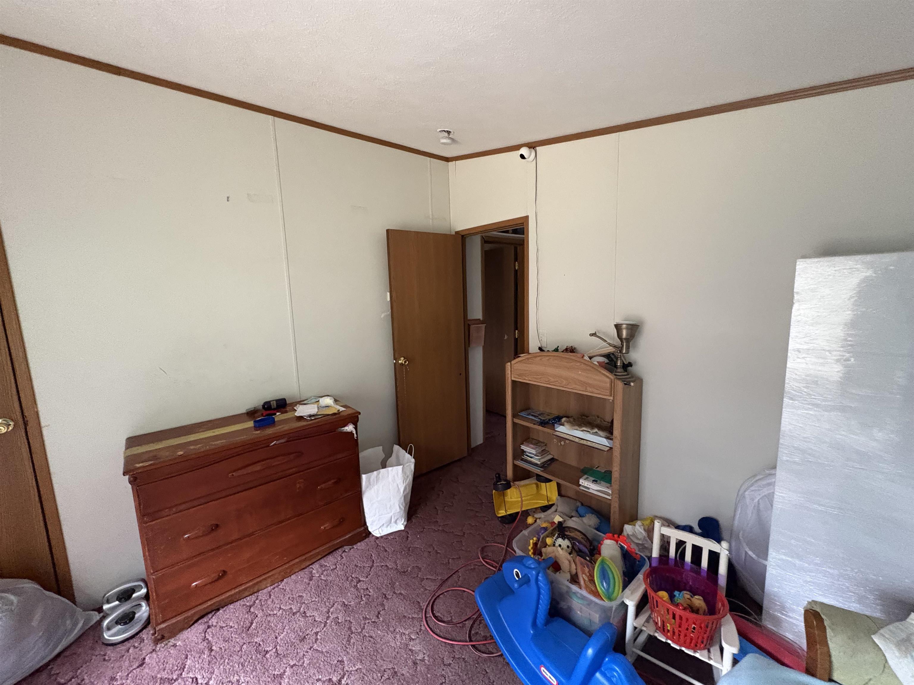
General Property Information
- Property Status:
- Active
- Price:
- $265, 000
- Assessed:
- $0
- Assessed Year:
- County:
- VT-Caledonia
- Acres:
- 2.31
- Property Type:
- Single Family
- Year Built:
- 2003
- Agency/Brokerage:
- Scott DesJardins
Better Real Estate LLP - Bedrooms:
- 3
- Total Baths:
- 3
- Sq. Ft. (Total):
- 1568
- Tax Year:
- 2024
- Taxes:
- $4, 439
- Association Fees:
Check out the possibilities with this diamond in the rough! Located on a a private 2+ acre lot in the Little Egypt neighborhood this 2003 doublewide sits on a full foundation with 2 car garage. On the main floor you'll find 3 bedrooms including a generous primary with enormous ensuite bathroom. There is a 2nd full bathroom and another half bath placed strategically at opposite ends of the home. The full basement could easily be finished and currently accommodates a partially finished space, 2 car garage and work area. Outside there are views of local hills to the north and plenty of trees and vegetation to provide privacy. Though there is a lot of personal property in a state of disarray obscuring things, many of the important components of this home appear to be in excellent condition. The property will be sold 'as is' and may not qualify for all financing types.
Interior Features
- # Of Stories:
- 1
- Sq. Ft. (Total):
- 1568
- Sq. Ft. (Above Ground):
- 1568
- Sq. Ft. (Below Ground):
- 0
- Sq. Ft. Unfinished:
- 1568
- Rooms:
- 8
- Bedrooms:
- 3
- Baths:
- 3
- Interior Desc:
- Cathedral Ceiling, Fireplace - Wood, Primary BR w/ BA, Laundry - 1st Floor
- Appliances Included:
- Dishwasher, Dryer, Refrigerator, Washer, Stove - Gas, Water Heater - Electric, Exhaust Fan
- Flooring:
- Carpet, Vinyl
- Heating Cooling Fuel:
- Water Heater:
- Basement Desc:
- Concrete, Partially Finished, Walkout
Exterior Features
- Style of Residence:
- Double Wide
- House Color:
- Time Share:
- No
- Resort:
- Exterior Desc:
- Exterior Details:
- Amenities/Services:
- Land Desc.:
- Country Setting, Mountain View
- Suitable Land Usage:
- Roof Desc.:
- Shingle
- Driveway Desc.:
- Gravel
- Foundation Desc.:
- Concrete
- Sewer Desc.:
- Septic
- Garage/Parking:
- Yes
- Garage Spaces:
- 2
- Road Frontage:
- 623
Other Information
- List Date:
- 2025-05-07
- Last Updated:


