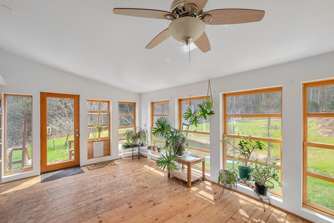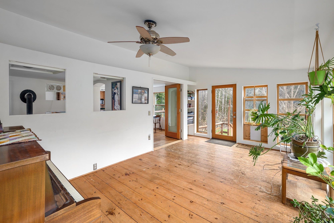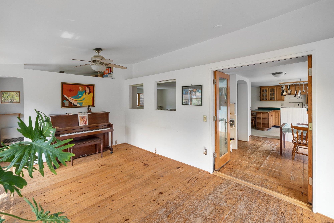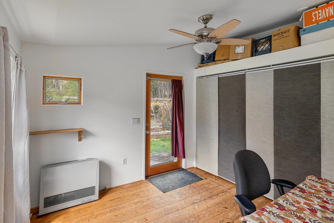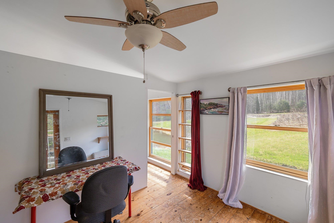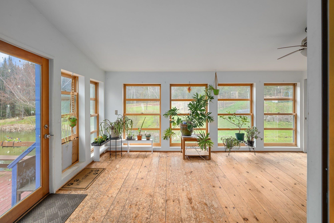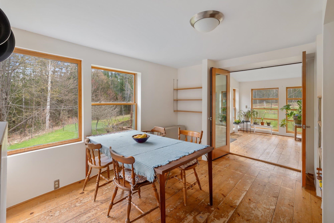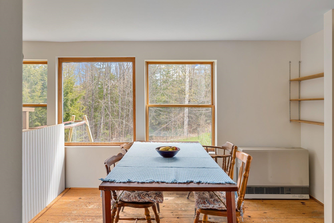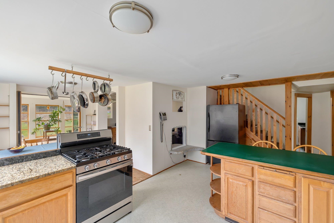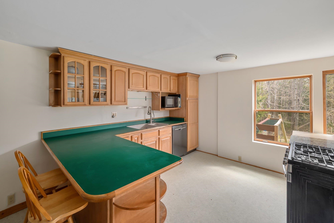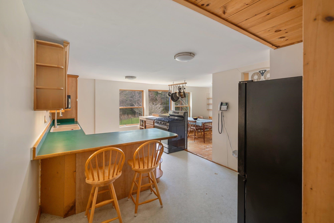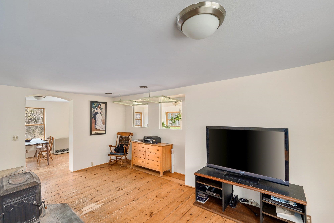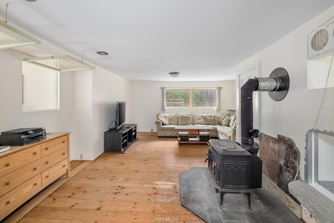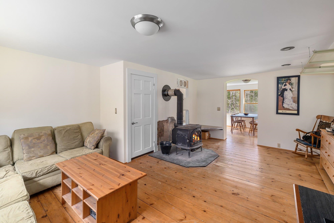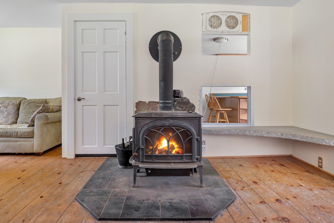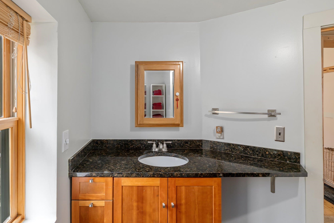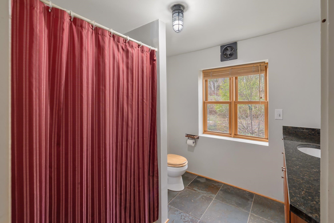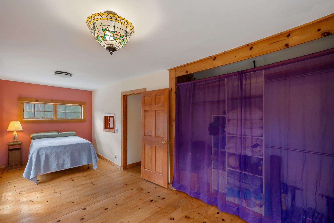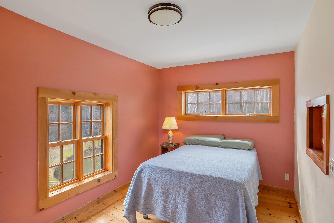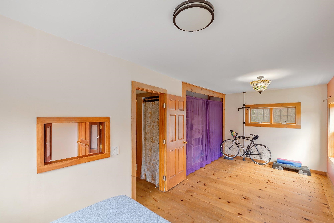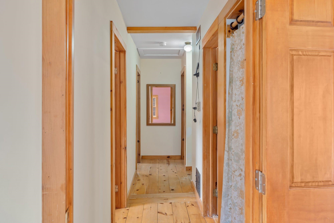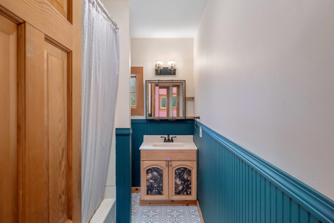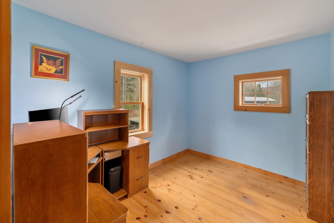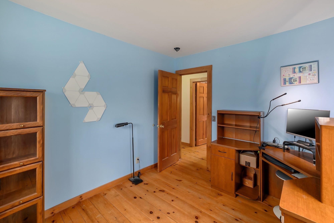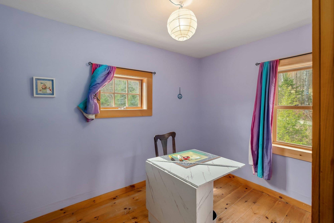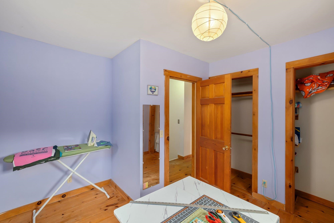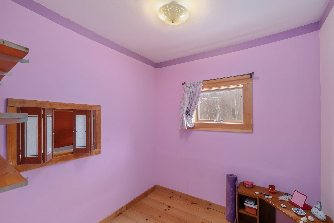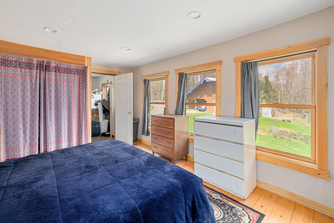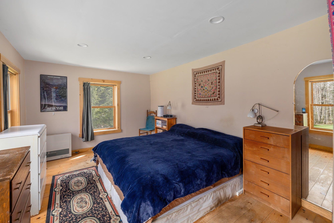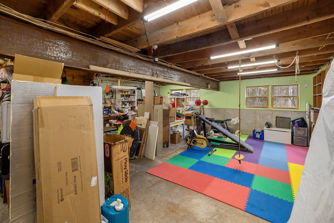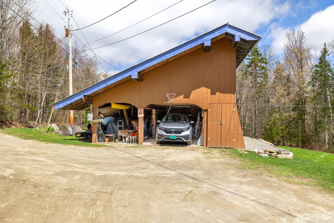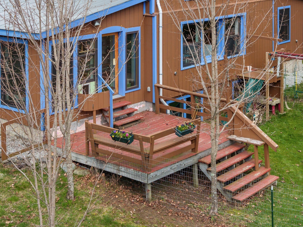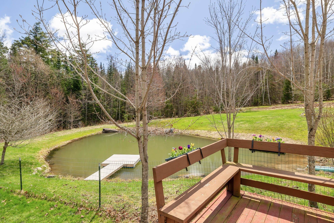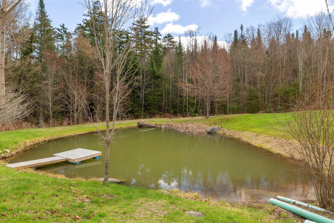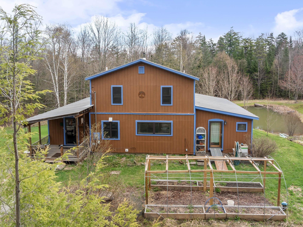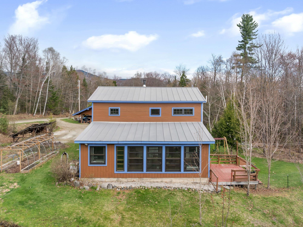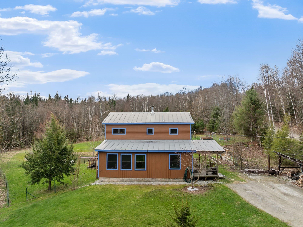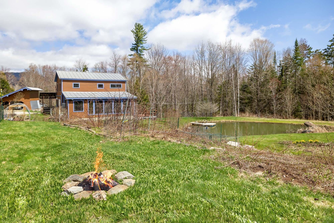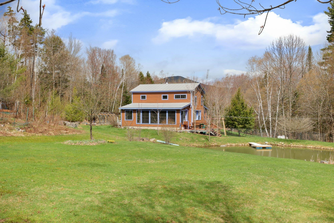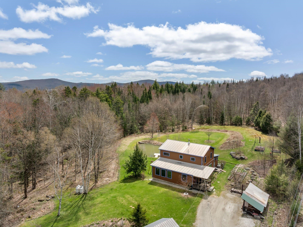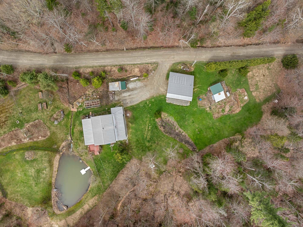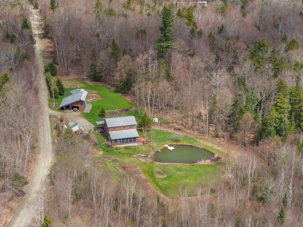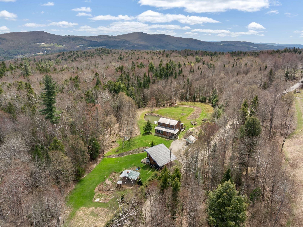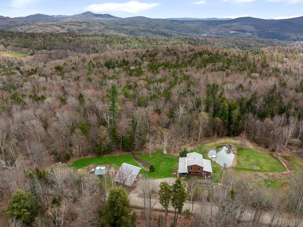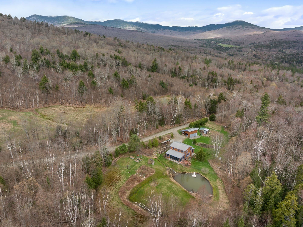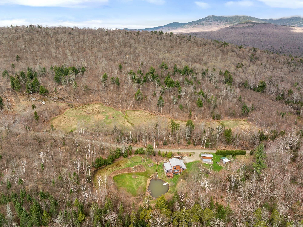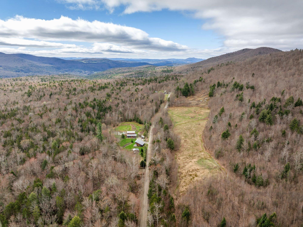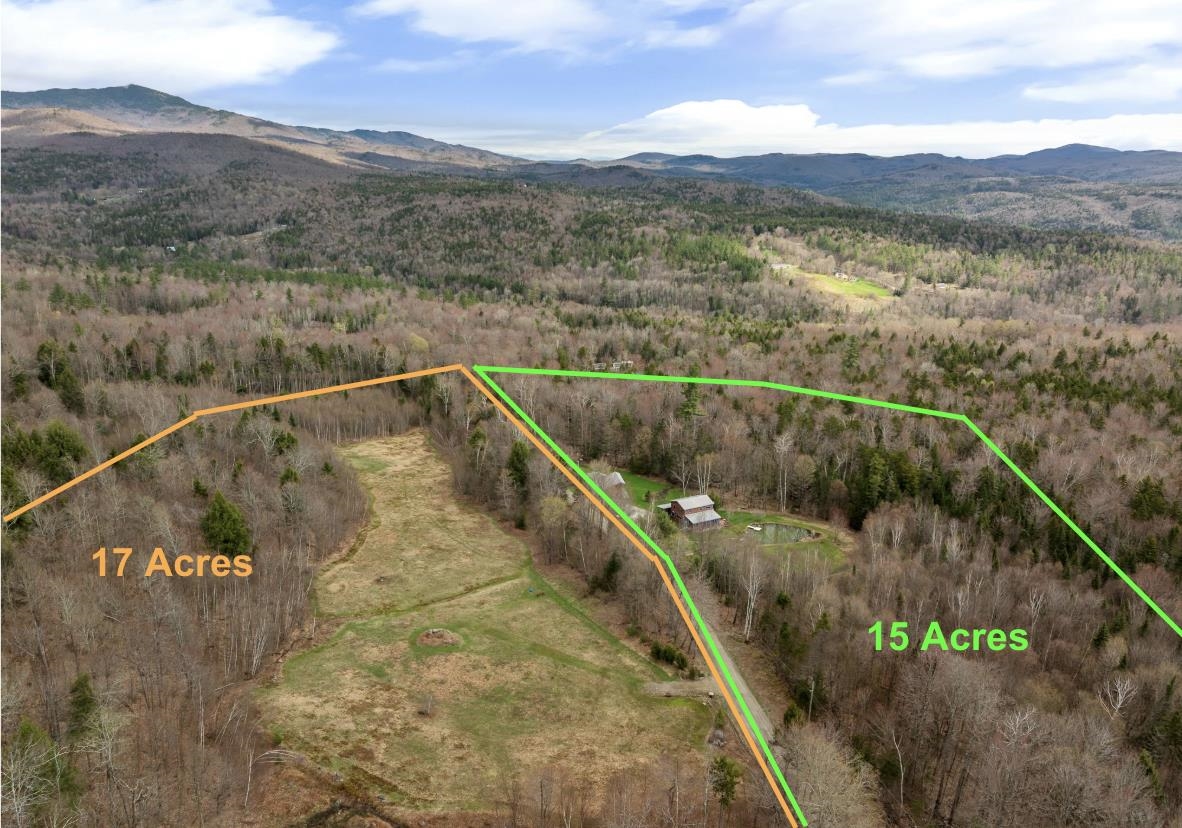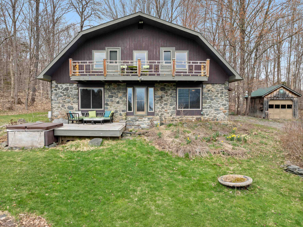1 of 54
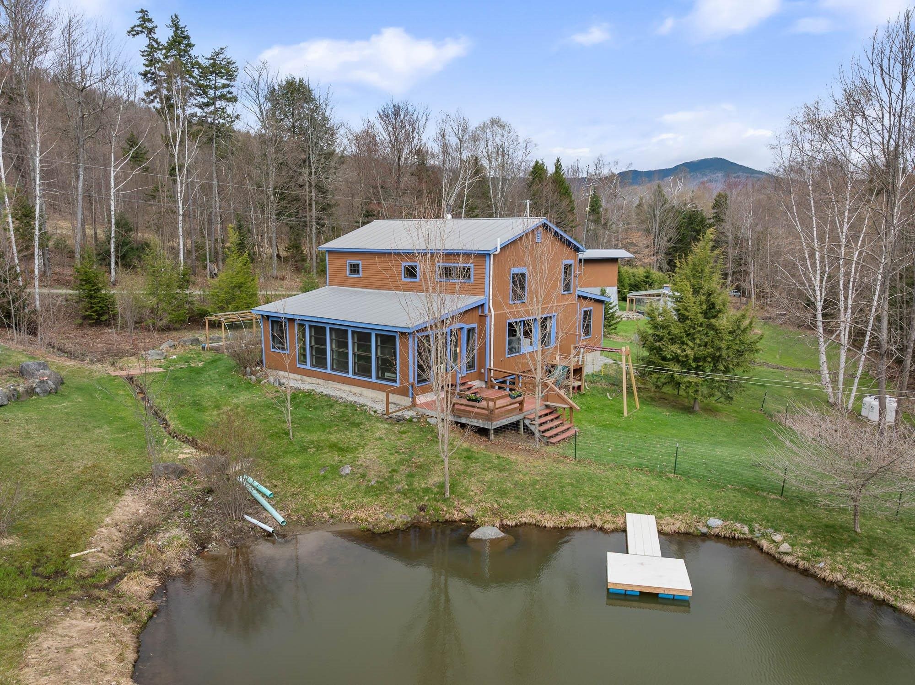
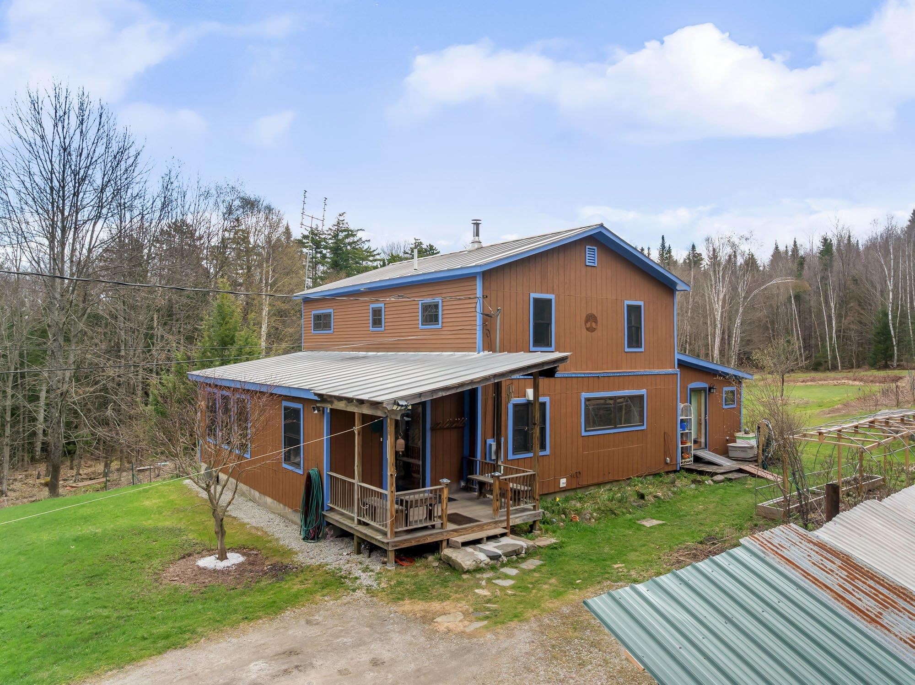
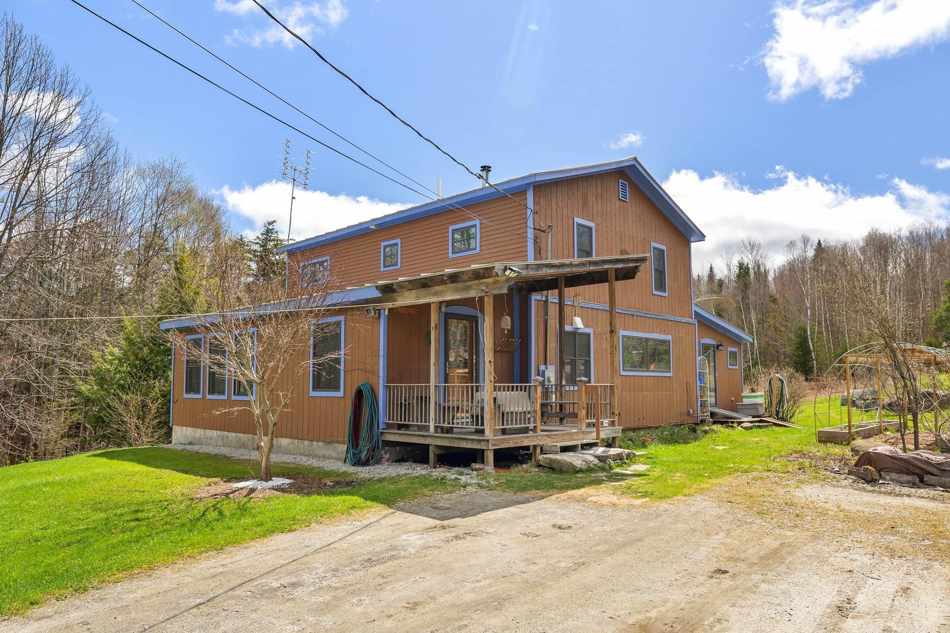
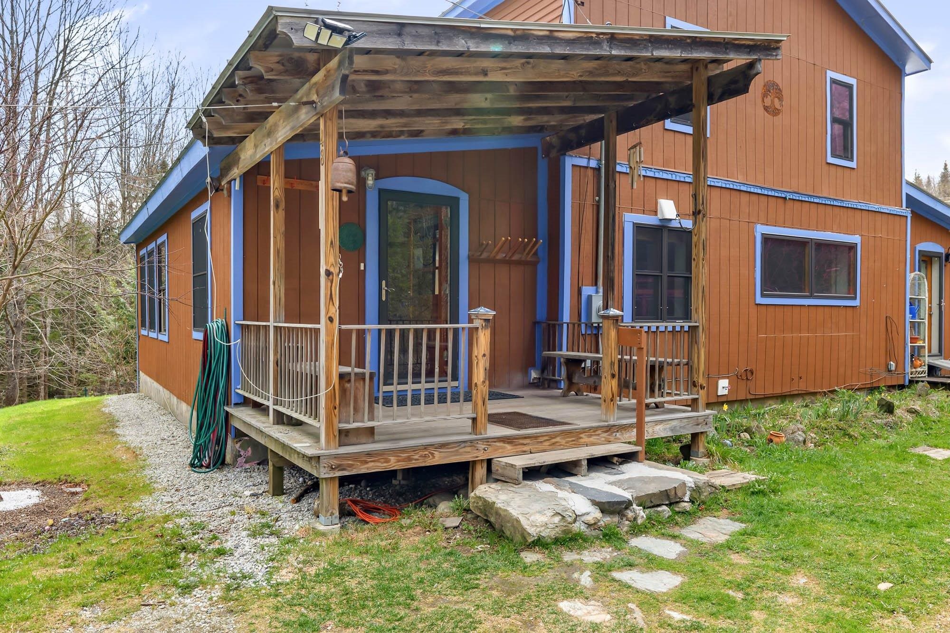
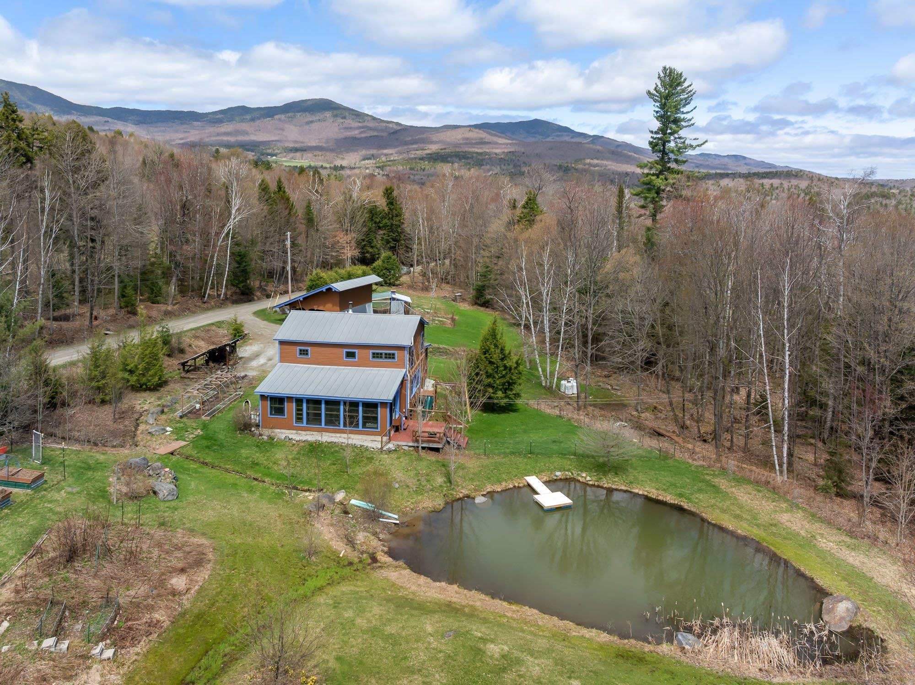
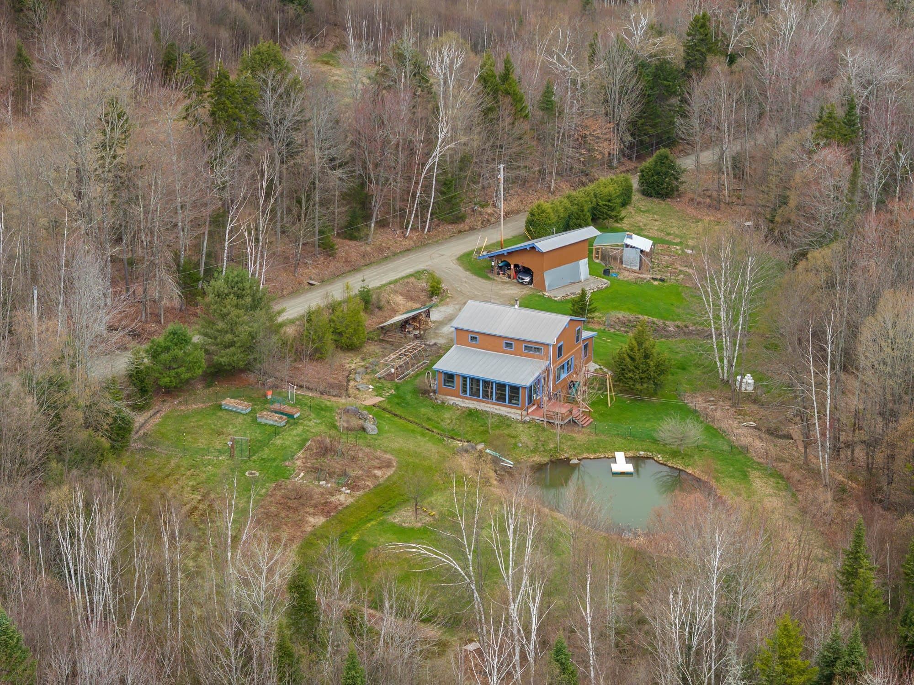
General Property Information
- Property Status:
- Active
- Price:
- $449, 000
- Assessed:
- $0
- Assessed Year:
- County:
- VT-Washington
- Acres:
- 15.50
- Property Type:
- Single Family
- Year Built:
- 1986
- Agency/Brokerage:
- Kristen Rosfeld
KW Vermont - Bedrooms:
- 3
- Total Baths:
- 2
- Sq. Ft. (Total):
- 2160
- Tax Year:
- 2024
- Taxes:
- $5, 773
- Association Fees:
Private Vermont Sanctuary on 15 acres in Worcester VT! If you're seeking peace, privacy, and stunning natural beauty, this three-bedroom, two-bathroom home in Worcester, VT is the perfect retreat. Located on 15 acres of quintessential Vermont landscape, this property offers unmatched tranquility with sweeping mountain views and a serene pond for summer enjoyment. Step inside to discover warm, light-filled living spaces, thoughtfully designed to take full advantage of the surrounding scenery. A cozy wood stove provides the perfect spot to unwind after a day outdoors, while the attached deck invites you to relax and take in the breathtaking views. Located just 30 minutes from Montpelier, Vermont’s capital city, this property offers the perfect balance of rural seclusion and easy access to town amenities. Whether you're looking for a full-time residence or a private getaway, this Worcester home is a rare find. Schedule your visit today to experience this Vermont paradise for yourself. Looking for even more space? There is an adjacent 17 acre parcel also for sale- MLS 5039698. Showings begin 5/10 Open House Saturday, May 10th 1:00-3:00
Interior Features
- # Of Stories:
- 2
- Sq. Ft. (Total):
- 2160
- Sq. Ft. (Above Ground):
- 2160
- Sq. Ft. (Below Ground):
- 0
- Sq. Ft. Unfinished:
- 400
- Rooms:
- 11
- Bedrooms:
- 3
- Baths:
- 2
- Interior Desc:
- Ceiling Fan, Natural Light, Laundry - 1st Floor
- Appliances Included:
- Dishwasher, Dryer, Refrigerator, Washer, Stove - Gas
- Flooring:
- Laminate, Slate/Stone, Wood
- Heating Cooling Fuel:
- Water Heater:
- Basement Desc:
- Stairs - Interior, Unfinished
Exterior Features
- Style of Residence:
- Contemporary
- House Color:
- Brown
- Time Share:
- No
- Resort:
- Exterior Desc:
- Exterior Details:
- Fence - Dog, Garden Space, Outbuilding, Porch, Poultry Coop
- Amenities/Services:
- Land Desc.:
- Country Setting, Landscaped, Level, Open, Pond, Walking Trails, Wooded
- Suitable Land Usage:
- Roof Desc.:
- Standing Seam
- Driveway Desc.:
- Gravel
- Foundation Desc.:
- Concrete
- Sewer Desc.:
- 1000 Gallon
- Garage/Parking:
- Yes
- Garage Spaces:
- 2
- Road Frontage:
- 667
Other Information
- List Date:
- 2025-05-07
- Last Updated:


