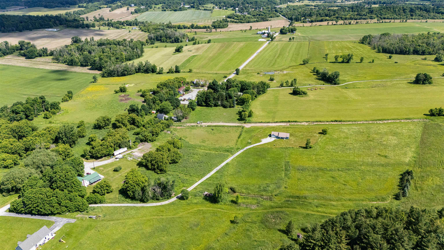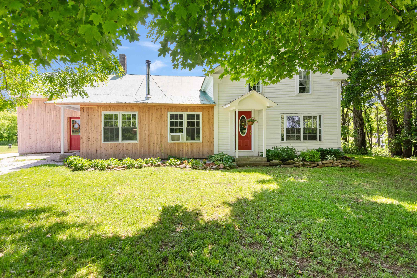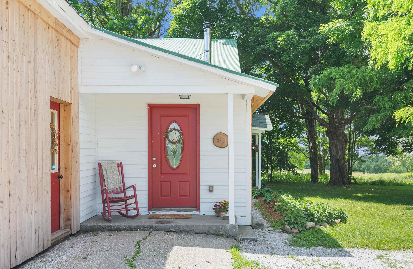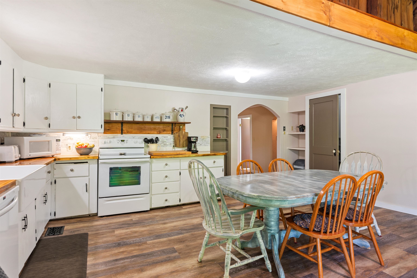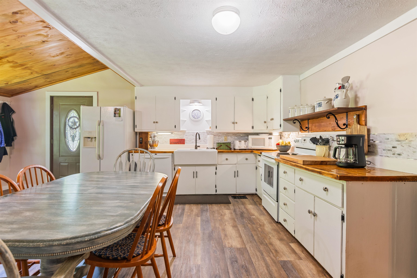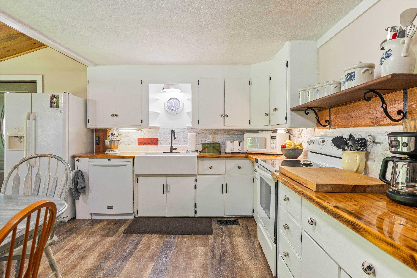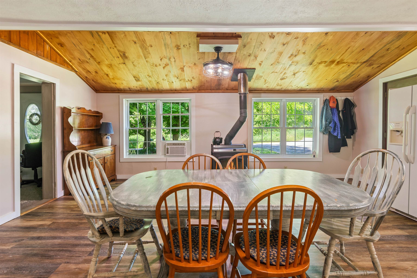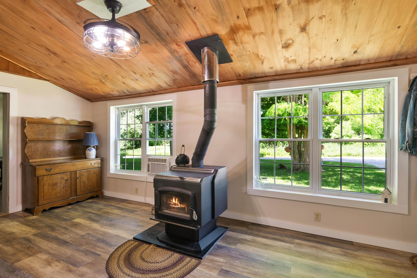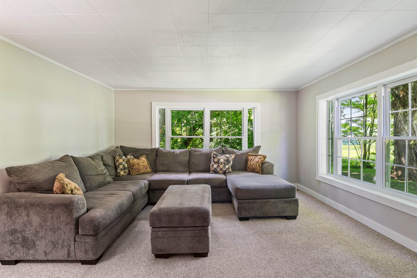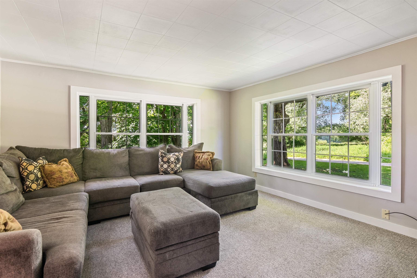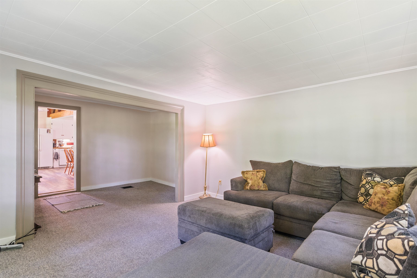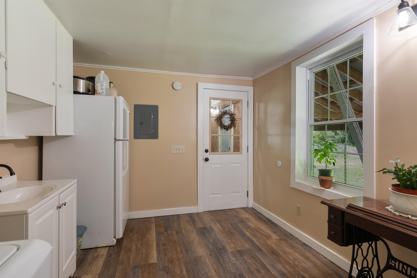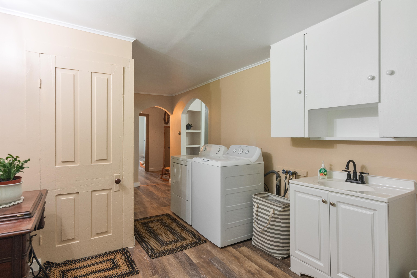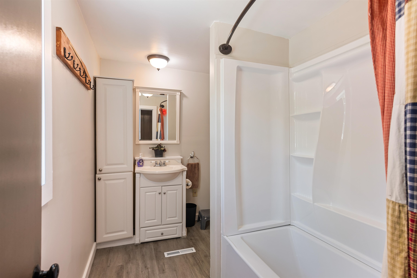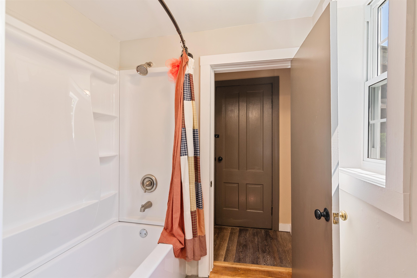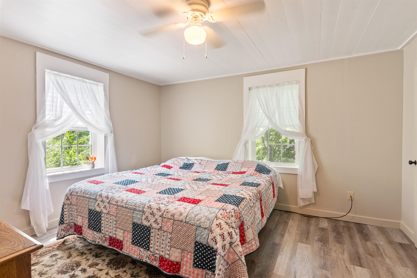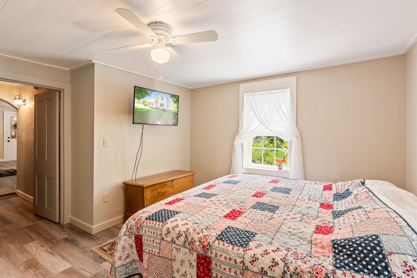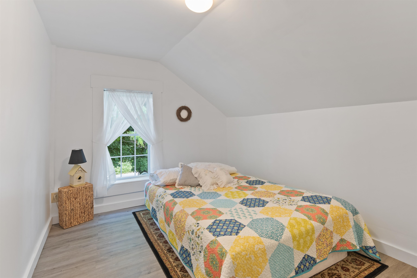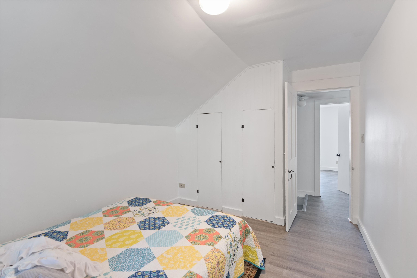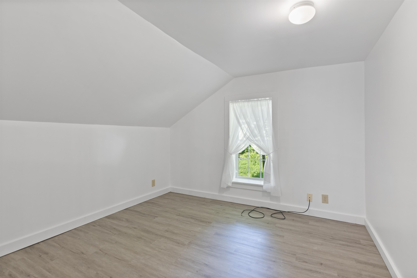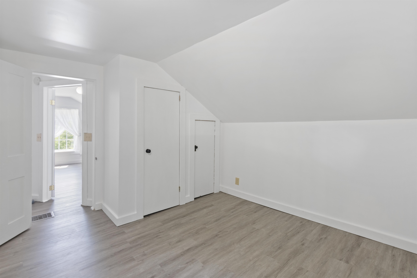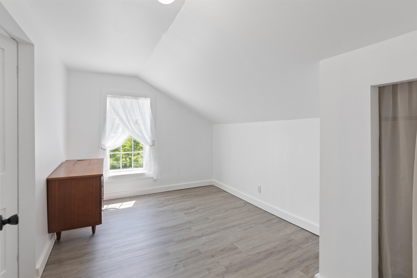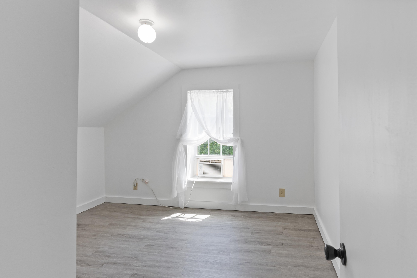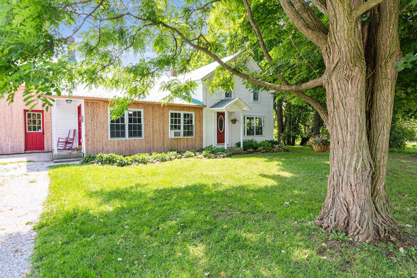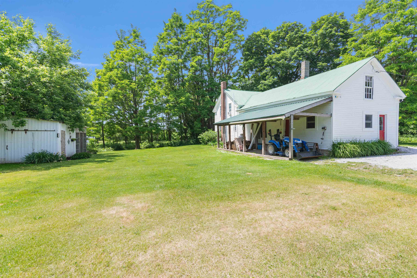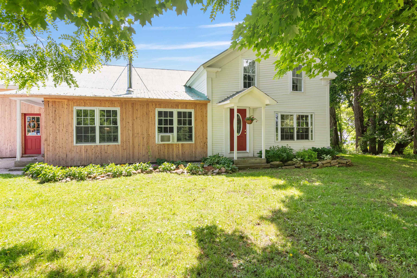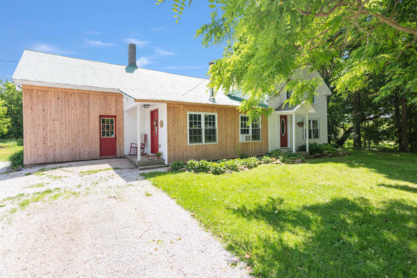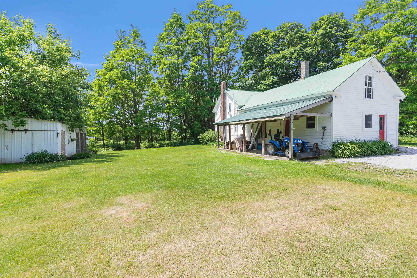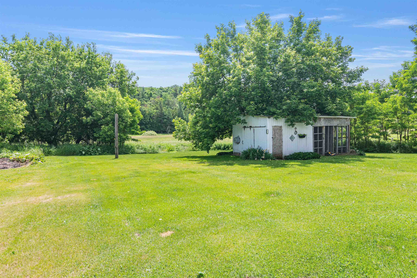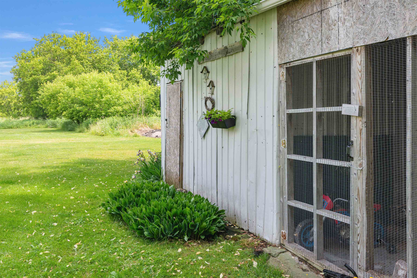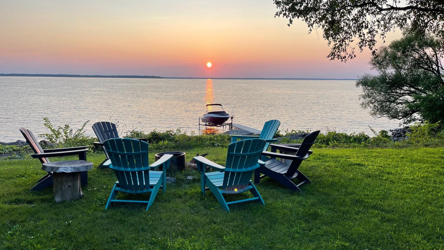1 of 36
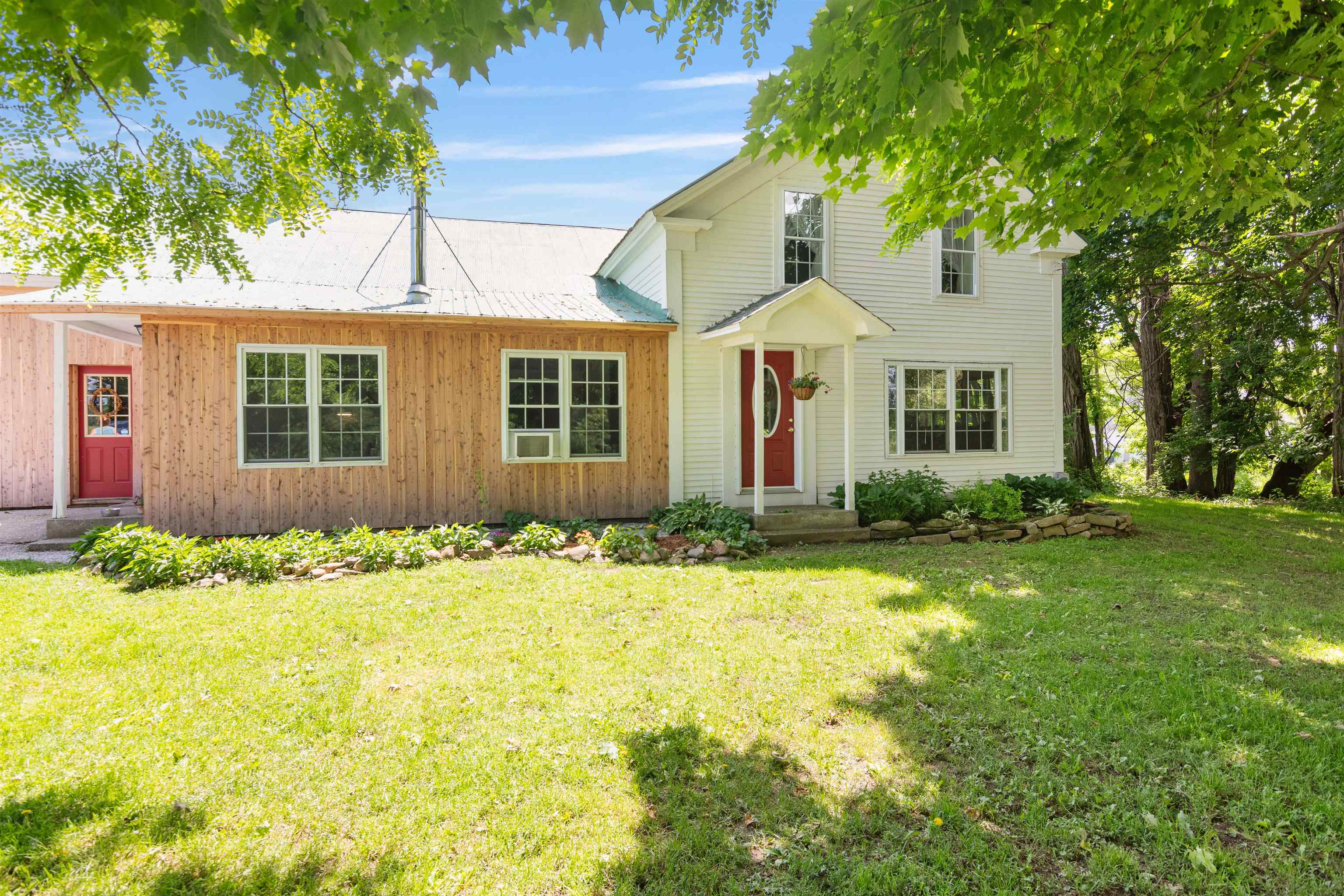
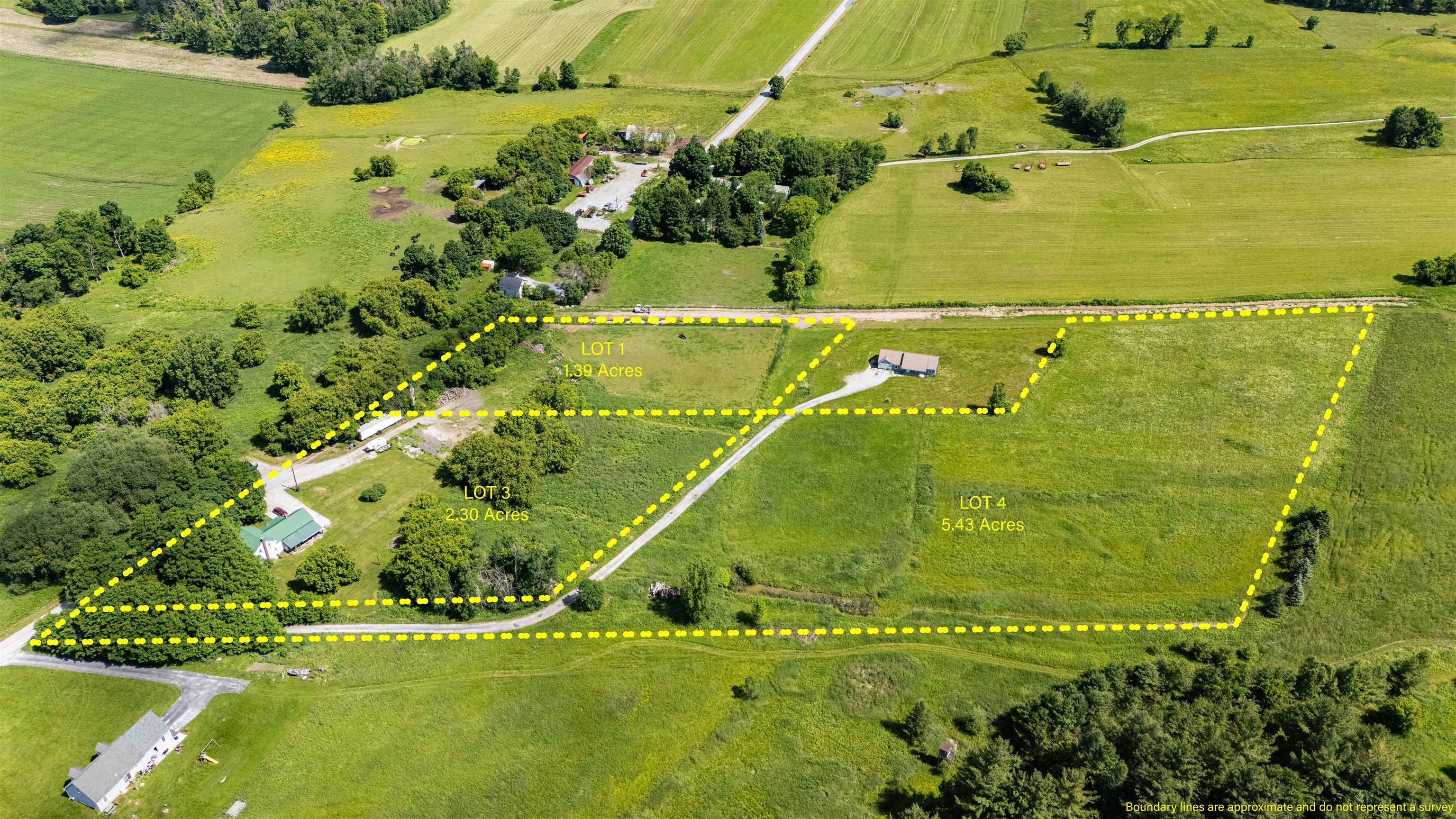
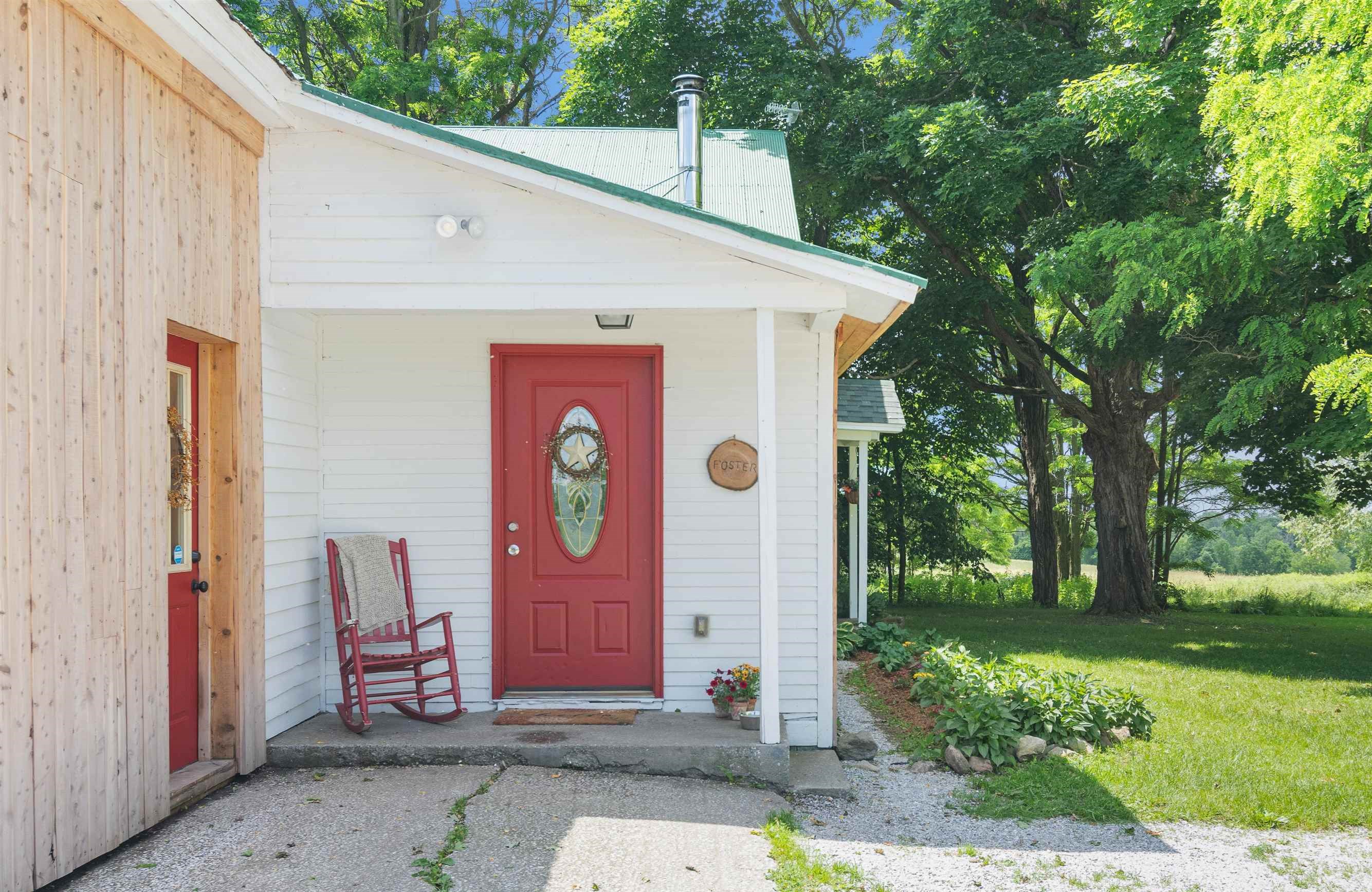
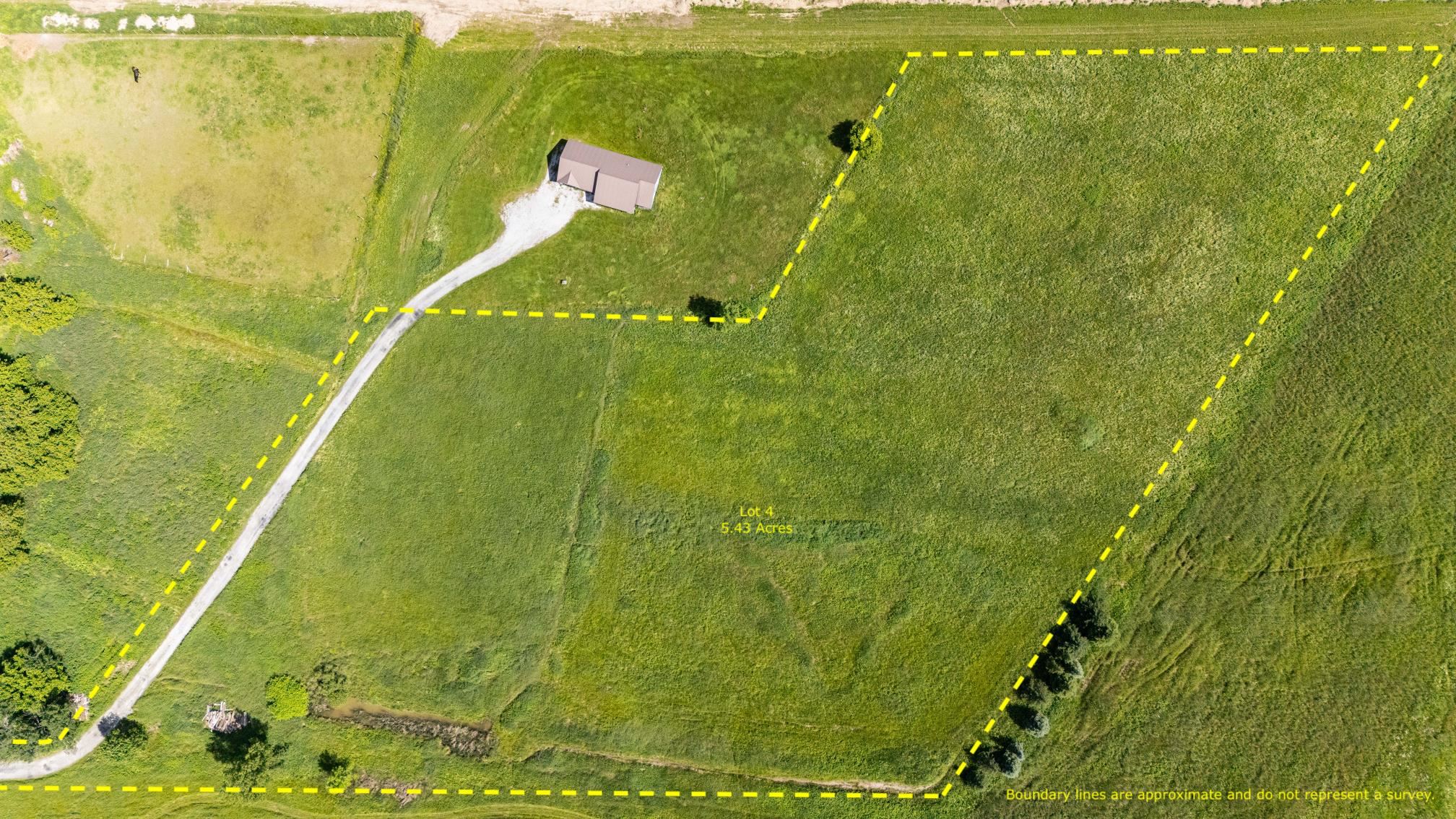
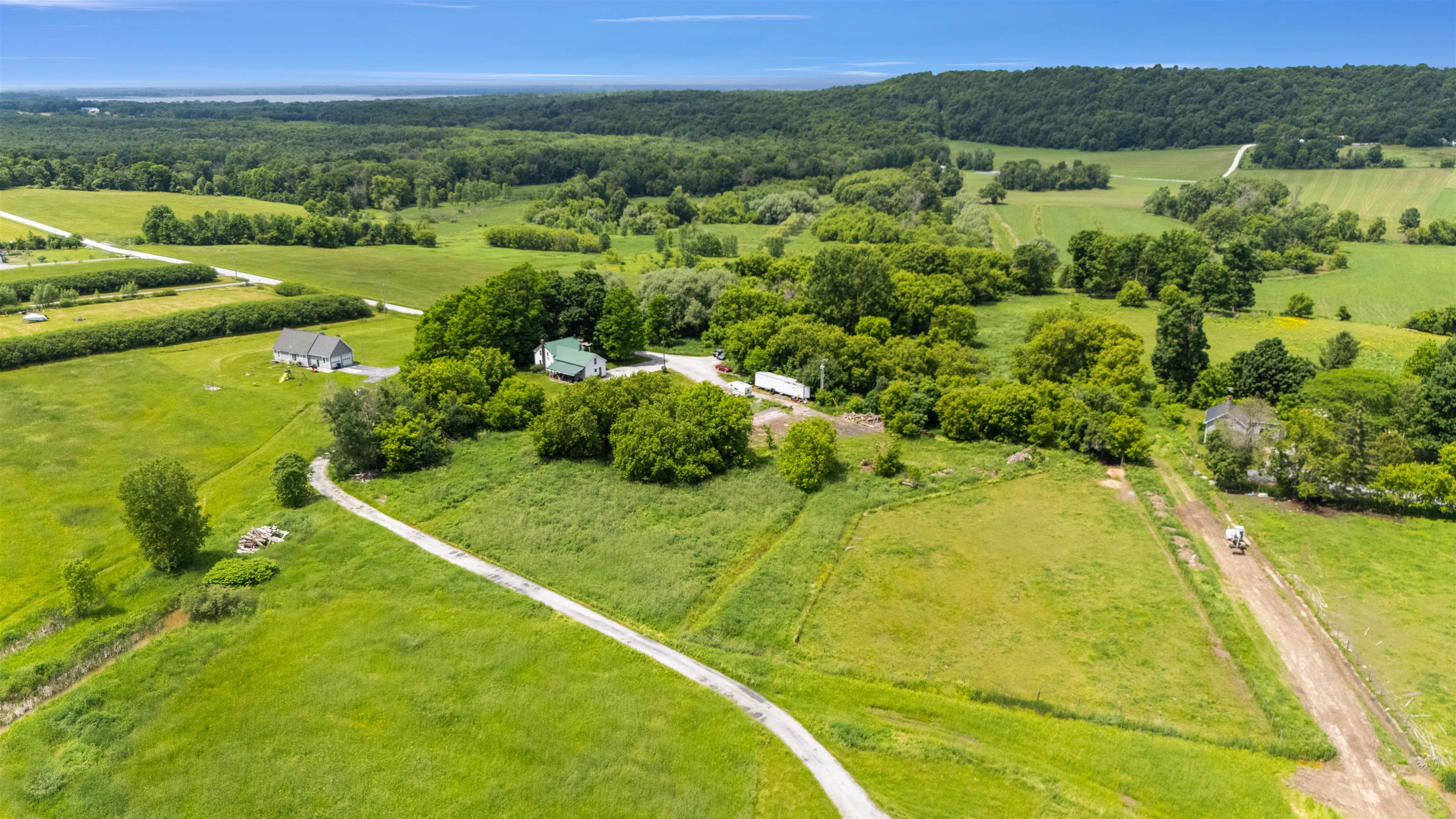
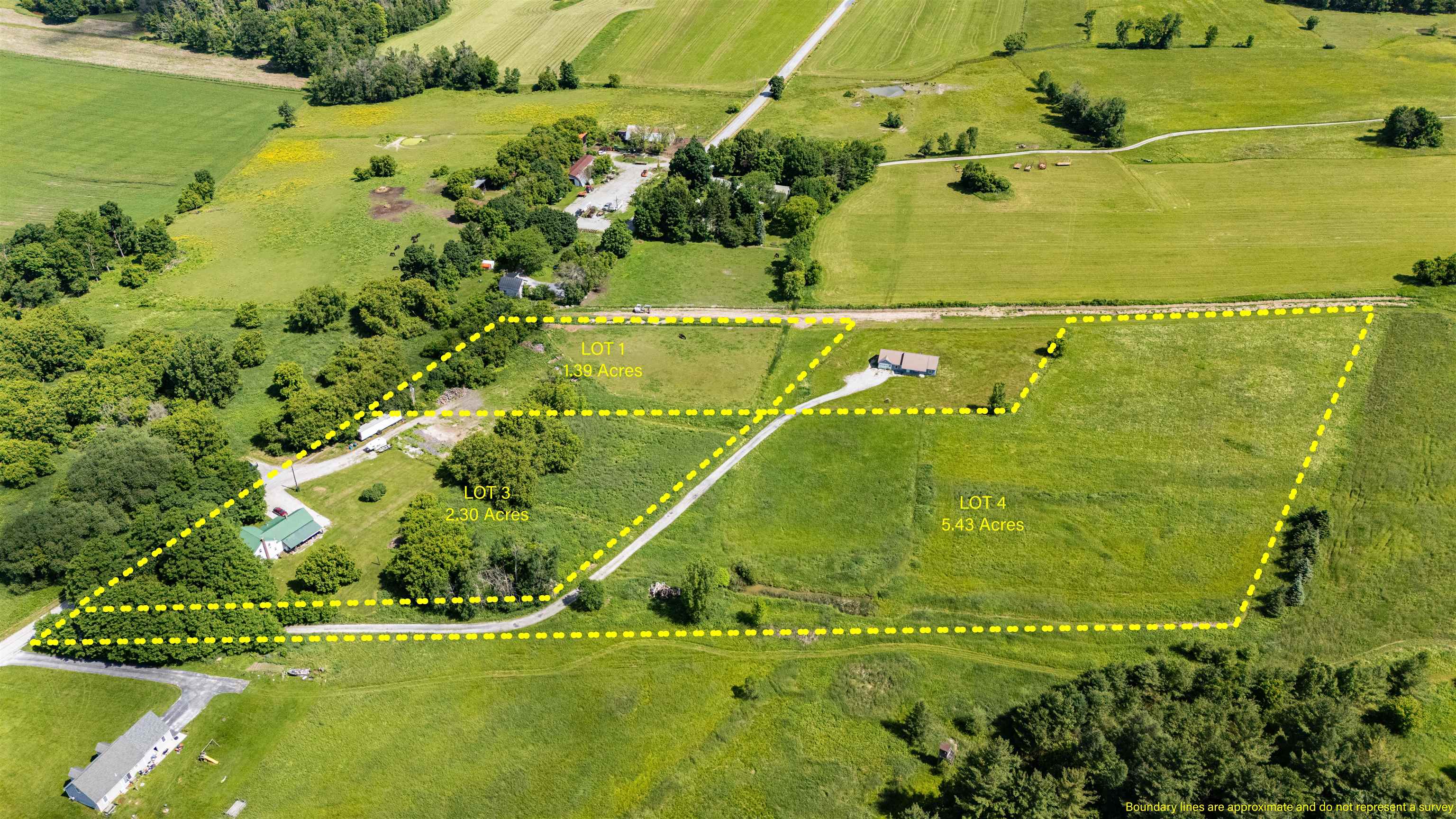
General Property Information
- Property Status:
- Active
- Price:
- $599, 000
- Assessed:
- $0
- Assessed Year:
- County:
- VT-Franklin
- Acres:
- 9.12
- Property Type:
- Single Family
- Year Built:
- 1860
- Agency/Brokerage:
- Templeton Real Estate Group
KW Vermont - Bedrooms:
- 5
- Total Baths:
- 1
- Sq. Ft. (Total):
- 2220
- Tax Year:
- Taxes:
- $4, 393
- Association Fees:
Whether you're looking to create a family compound, embark on a development project or embrace the charm of small-town living, this Highgate property offers the ideal blend of privacy, acreage and potential! Tucked away at the end of a quiet road, this 9.12-acre parcel ensures the ultimate seclusion and tranquility. The property is made up of three lots: two fully permitted building lots and a 2.3-acre lot that features the beautifully updated farmhouse. Framed by mature maple and locust trees, the home’s exterior is complemented by striking red cedar siding accents that add warmth and character. Inside, the eat-in kitchen is charming and functional, with a farmhouse sink, rustic wood ceiling and cozy wood stove. With five bedrooms, including a primary suite on the first floor, plus a full bath and a combined pantry and laundry room, this home provides plenty of room for everyone. The former garage has been transformed into a versatile bonus space, perfect for a workshop or hobby room. Step outside and you'll find a chicken coop, garden shed, and lean-to for wood and equipment storage, plus ample yard space for gardening, relaxing and exploring. Conveniently located with easy access to I-89, the U.S.-Canadian border and local amenities, including grocery stores and recreational trails such as the Missisquoi Wildlife Refuge and Lamoille Valley Rail Trail. This property is perfect for outdoor enthusiasts looking for a peaceful retreat with the opportunity for future expansion!
Interior Features
- # Of Stories:
- 1.5
- Sq. Ft. (Total):
- 2220
- Sq. Ft. (Above Ground):
- 2220
- Sq. Ft. (Below Ground):
- 0
- Sq. Ft. Unfinished:
- 690
- Rooms:
- 8
- Bedrooms:
- 5
- Baths:
- 1
- Interior Desc:
- Ceiling Fan, Kitchen/Dining, Natural Woodwork, 1st Floor Laundry, Walkup Attic
- Appliances Included:
- Dishwasher, Dryer, Electric Range, Refrigerator, Washer, Propane Water Heater, Owned Water Heater, Tank Water Heater
- Flooring:
- Carpet, Vinyl Plank
- Heating Cooling Fuel:
- Water Heater:
- Basement Desc:
- Dirt Floor, Unfinished, Exterior Access
Exterior Features
- Style of Residence:
- Farmhouse
- House Color:
- White
- Time Share:
- No
- Resort:
- No
- Exterior Desc:
- Exterior Details:
- Covered Porch, Shed, Storage, Poultry Coop
- Amenities/Services:
- Land Desc.:
- Agricultural, Country Setting, Level, Open, Secluded, Rural
- Suitable Land Usage:
- Roof Desc.:
- Metal
- Driveway Desc.:
- Crushed Stone
- Foundation Desc.:
- Stone
- Sewer Desc.:
- 1000 Gallon, Concrete, Septic
- Garage/Parking:
- No
- Garage Spaces:
- 0
- Road Frontage:
- 560
Other Information
- List Date:
- 2025-05-07
- Last Updated:


