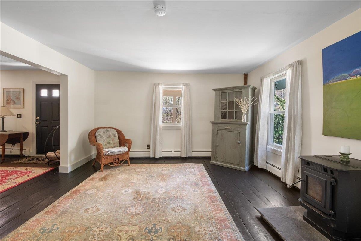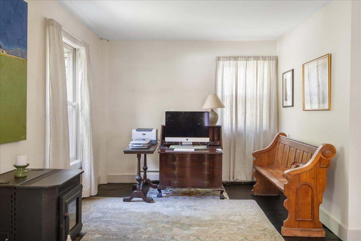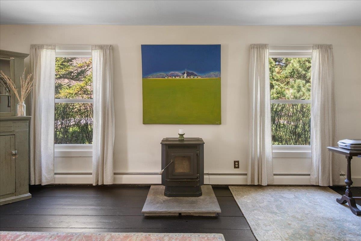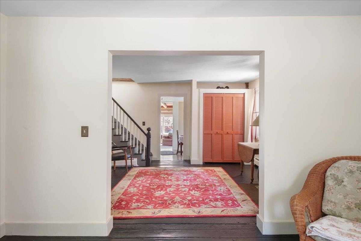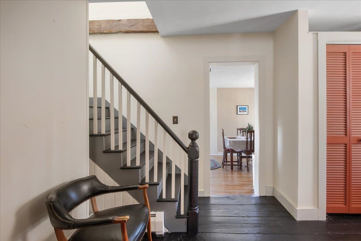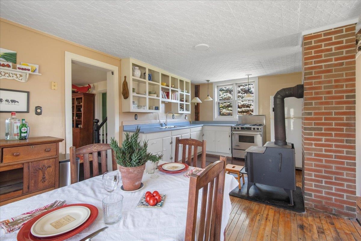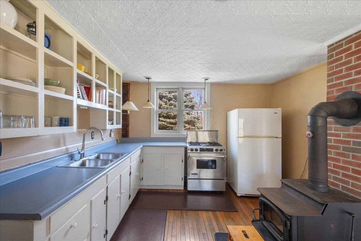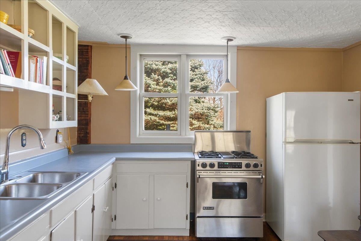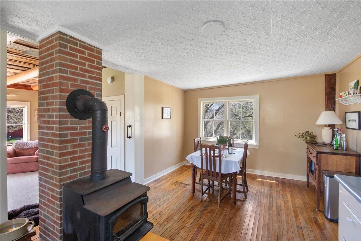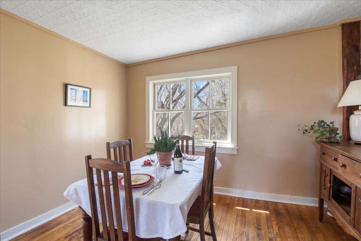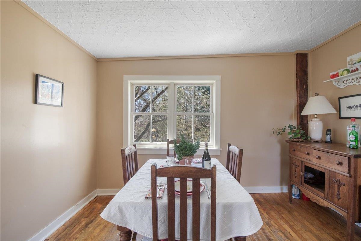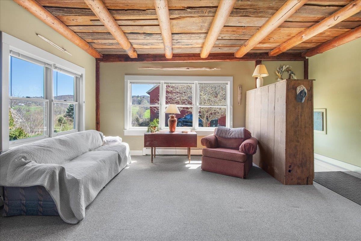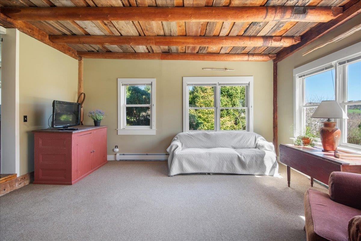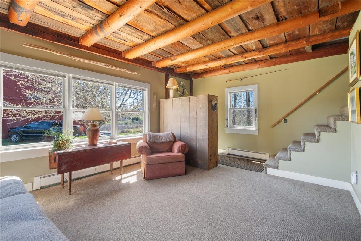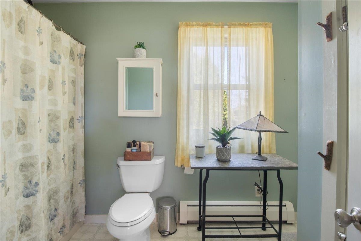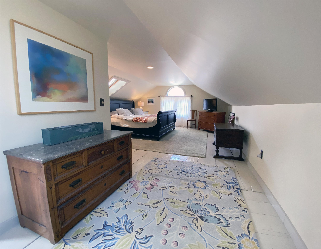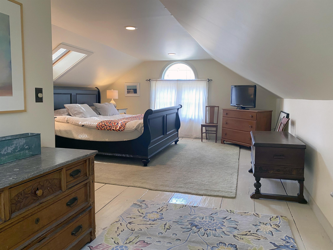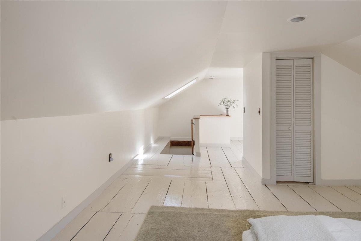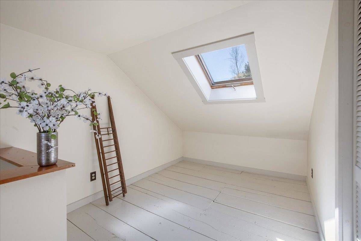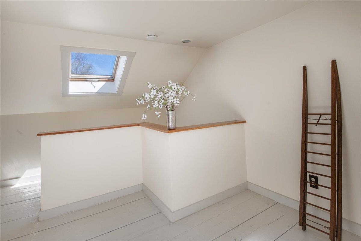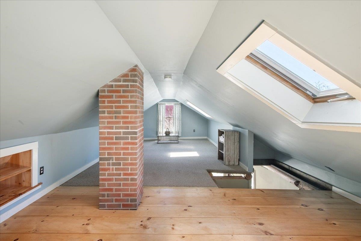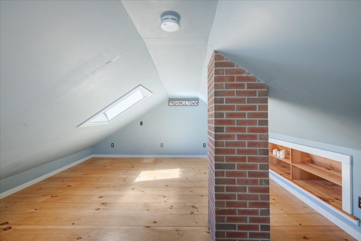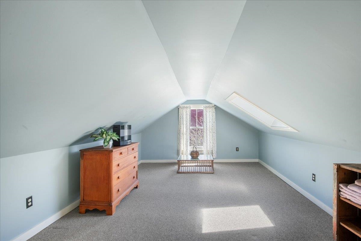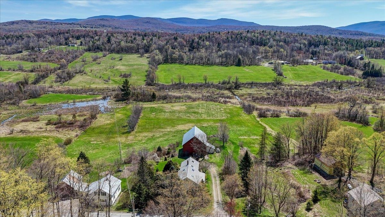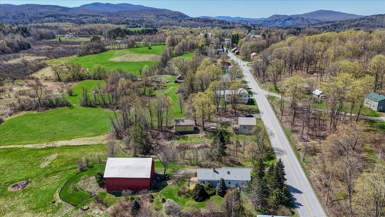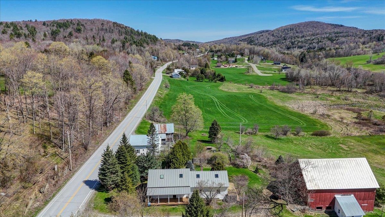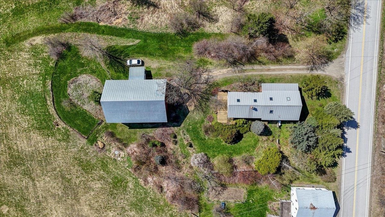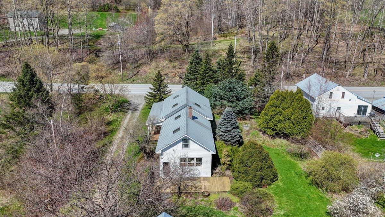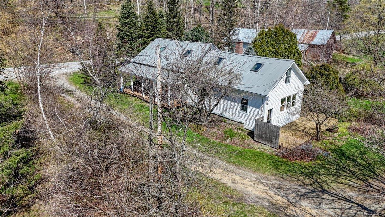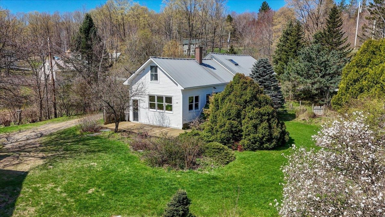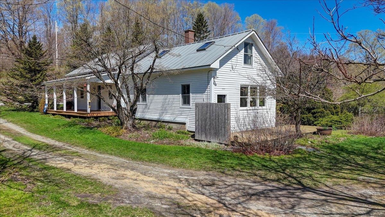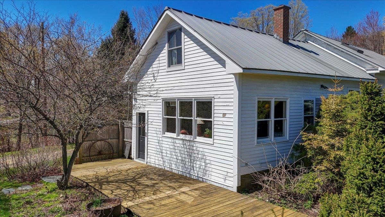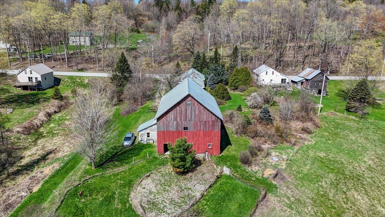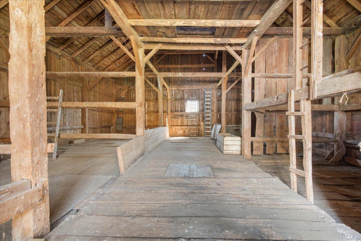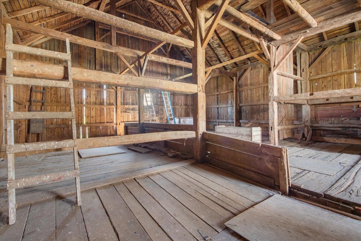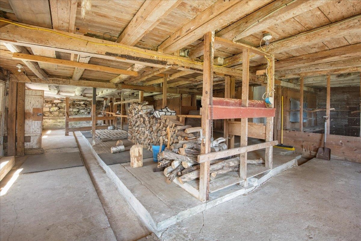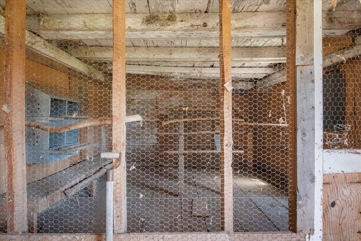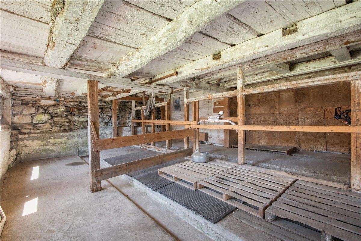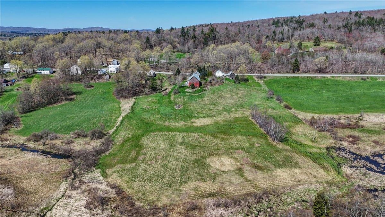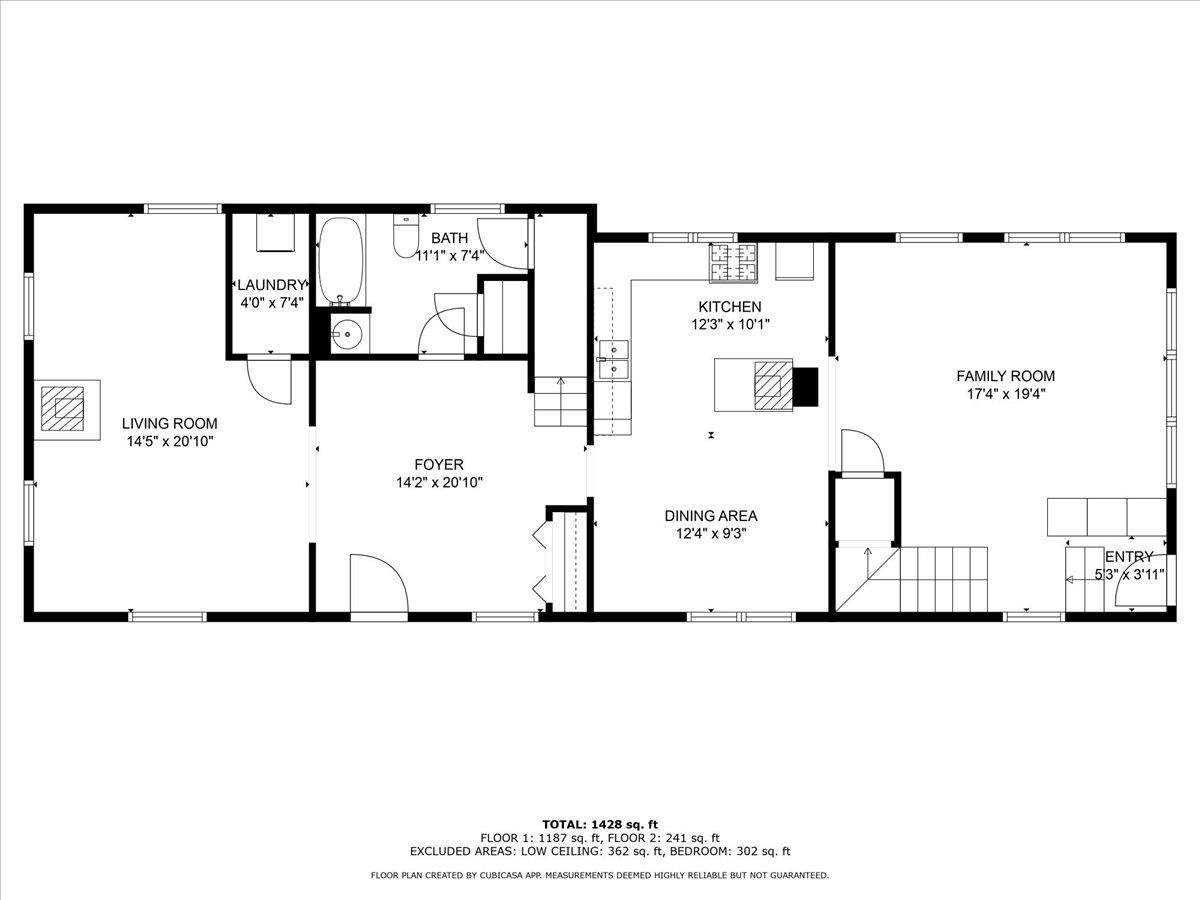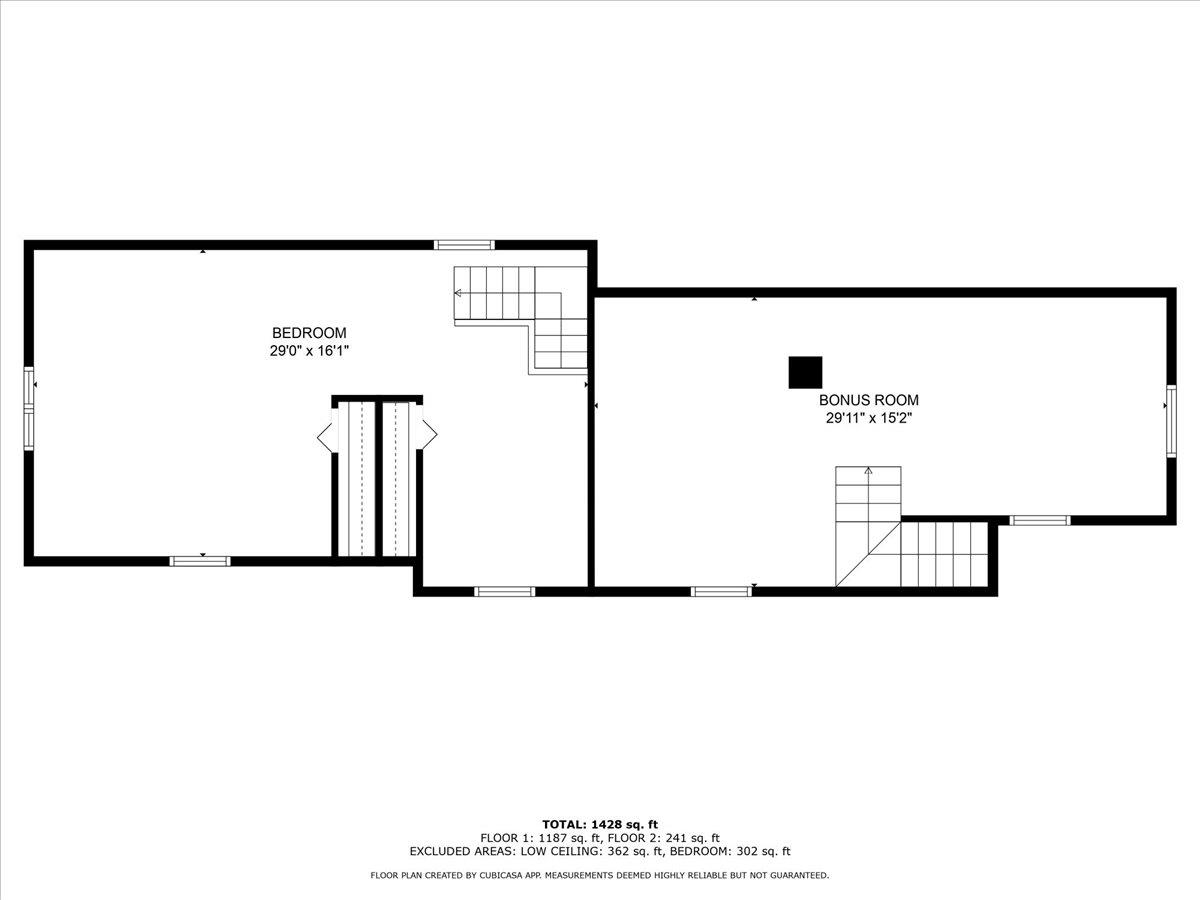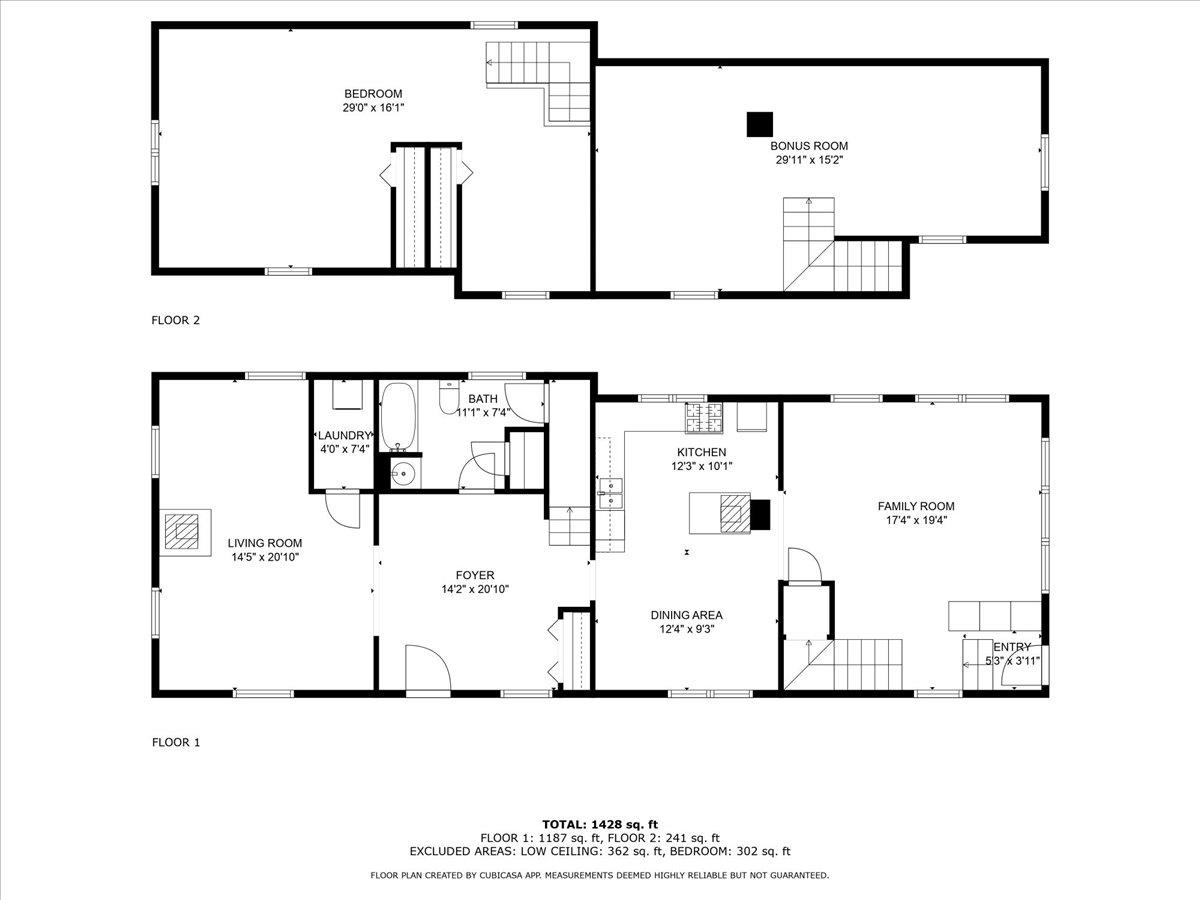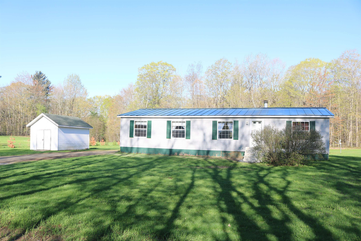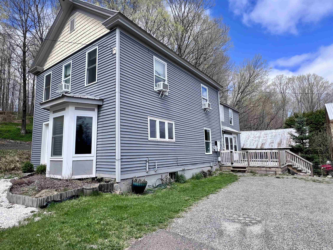1 of 48
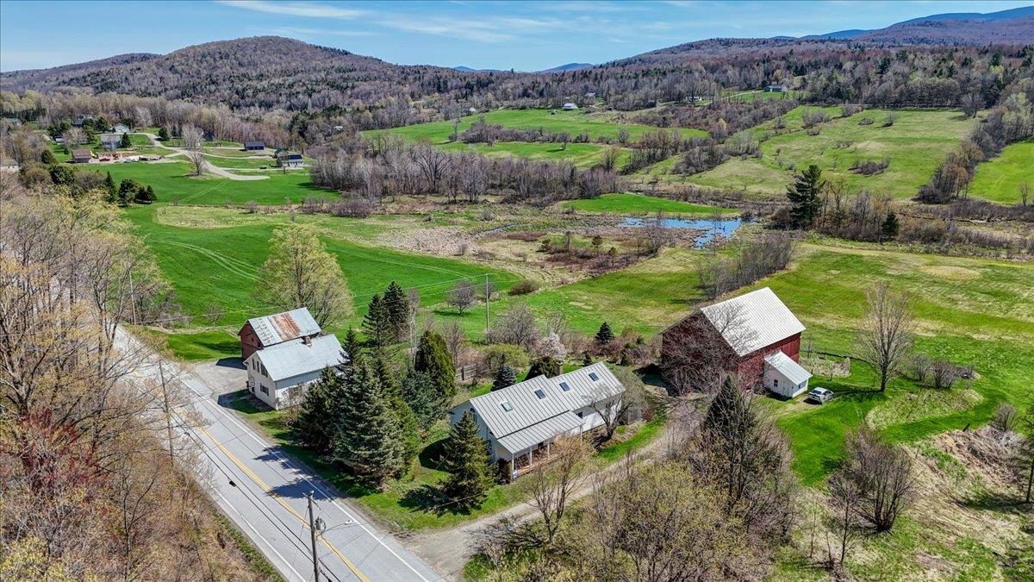
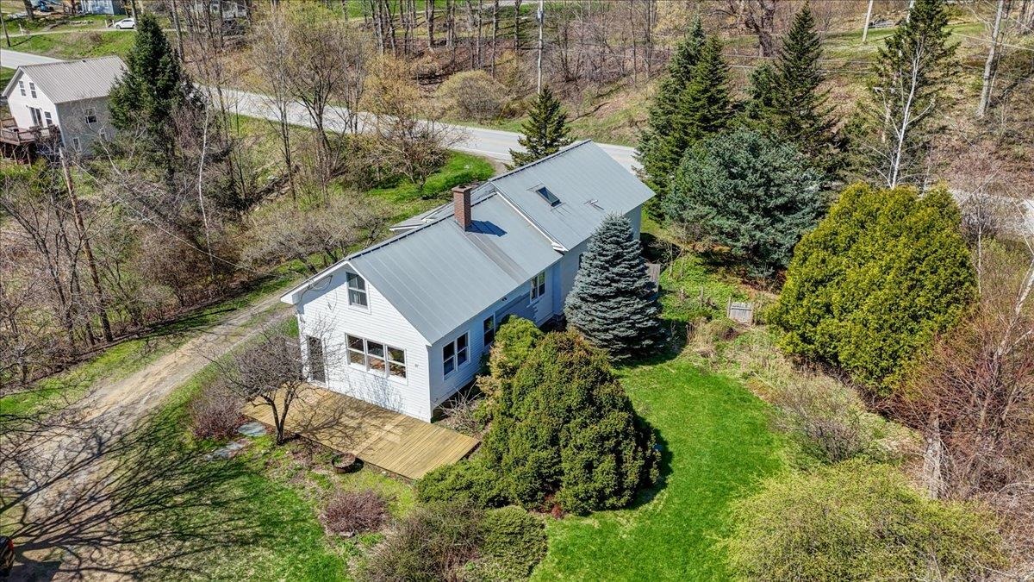
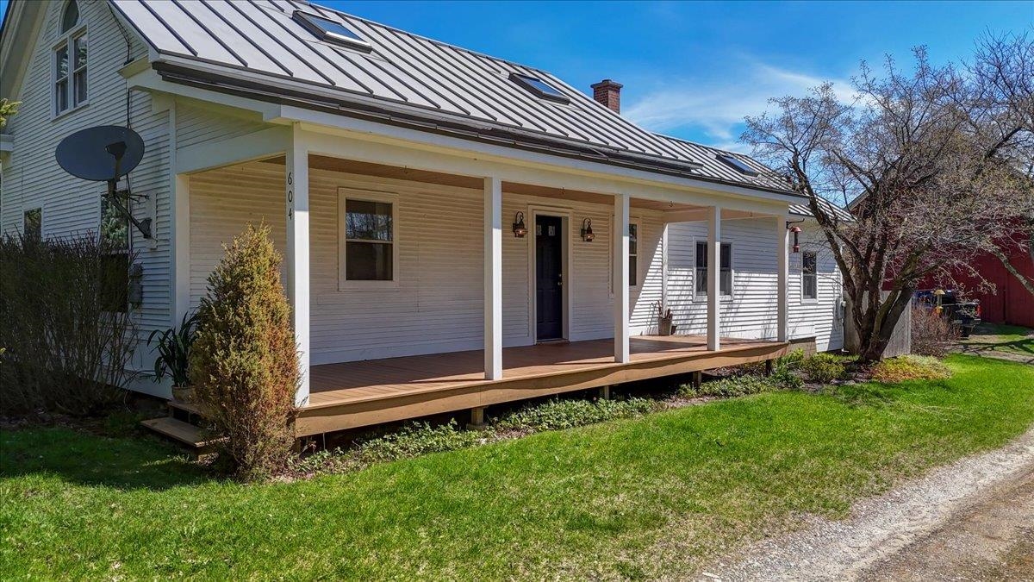
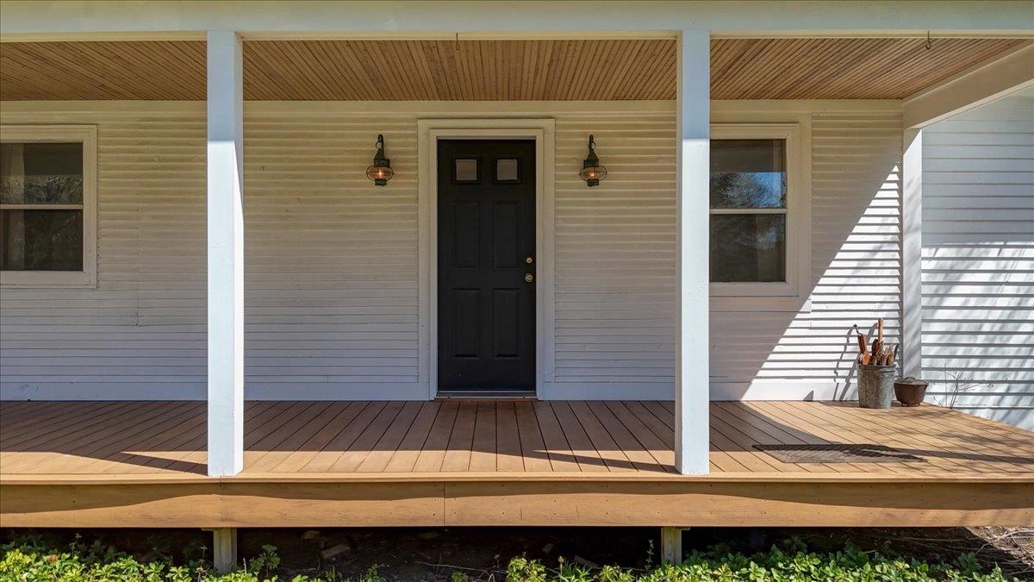
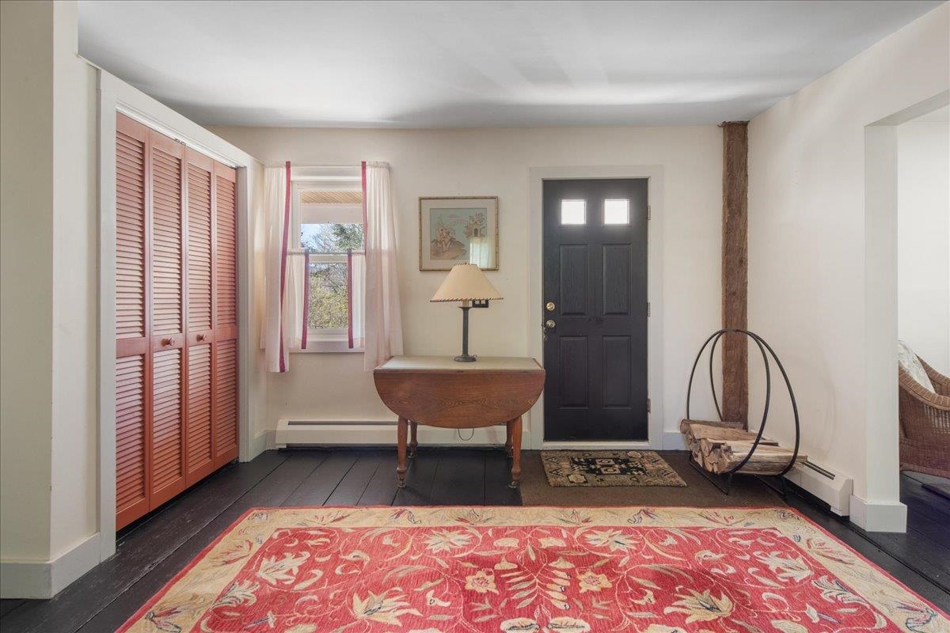
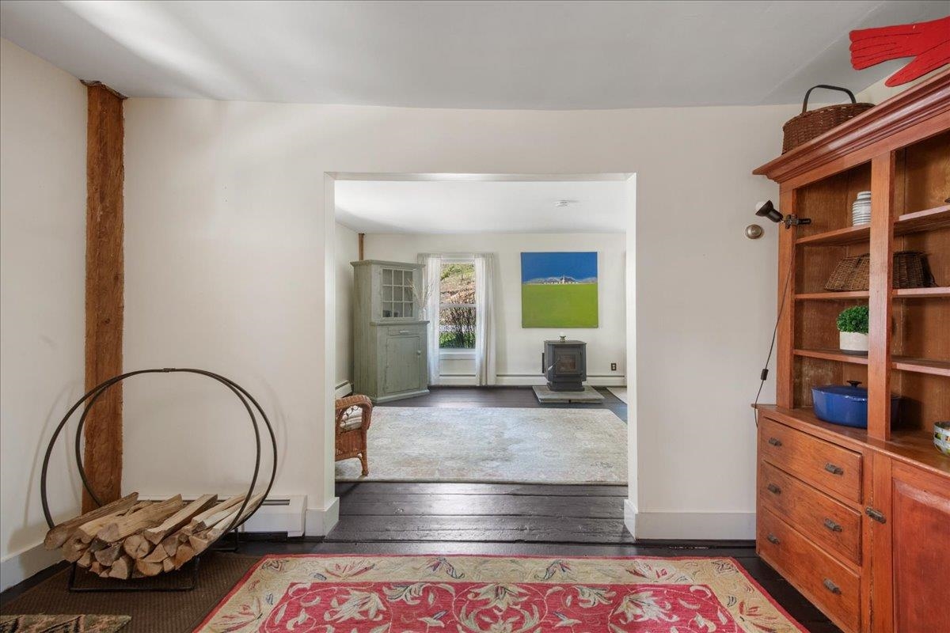
General Property Information
- Property Status:
- Active
- Price:
- $329, 000
- Assessed:
- $0
- Assessed Year:
- County:
- VT-Franklin
- Acres:
- 11.50
- Property Type:
- Single Family
- Year Built:
- 1850
- Agency/Brokerage:
- Elise Polli
Polli Properties - Bedrooms:
- 2
- Total Baths:
- 1
- Sq. Ft. (Total):
- 1860
- Tax Year:
- 2024
- Taxes:
- $3, 925
- Association Fees:
Nestled on 11.5 picturesque acres in the heart of Bakersfield sits this charming 1850s farmhouse. From the moment you step onto the covered front porch with Trex decking and beadboard ceiling, you'll be drawn into the warmth and character of this classic home. Inside, wide-plank pine floors flow throughout, creating a cozy, timeless feel. A pellet stove in the living room ensures comfort through the chilly Vermont winters, while the efficient eat-in kitchen, complete with a stainless range, wood stove, open shelving, and oak floors, is perfect for home-cooked meals. The sunken den features wood ceilings and breathtaking views of the Bakersfield Valley and Laraway and Belvidere mountains, with direct access to a back deck ideal for summer relaxation. A laundry room and full bathroom complete the main level. Upstairs, two bright bedrooms, each with skylights, are accessed by separate staircases, offering privacy and charm. Outside, a massive 52' x 36' barn with electricity and two levels adds endless potential for storage, hobbies, or livestock. With recent updates including a new furnace (2021), water heater (2024), standing seam roof (2001), and leachfield (2010), this home is a well-cared-for Vermont gem. Just minutes from the center of town, 10 minutes to Jeffersonville/Enosburg for necessities, 25 minutes to Montgomery for skiing and dining, 20 minutes to St. Albans, and 45 minutes to Burlington! Book your showing today to experience the charm yourself!
Interior Features
- # Of Stories:
- 1.5
- Sq. Ft. (Total):
- 1860
- Sq. Ft. (Above Ground):
- 1860
- Sq. Ft. (Below Ground):
- 0
- Sq. Ft. Unfinished:
- 660
- Rooms:
- 6
- Bedrooms:
- 2
- Baths:
- 1
- Interior Desc:
- Natural Light, Natural Woodwork, Skylight, Laundry - 1st Floor
- Appliances Included:
- Dryer, Range - Gas, Refrigerator, Washer, Water Heater-Gas-LP/Bttle, Water Heater - Owned, Water Heater - Tank
- Flooring:
- Carpet, Laminate, Wood
- Heating Cooling Fuel:
- Water Heater:
- Basement Desc:
- Dirt Floor, Unfinished
Exterior Features
- Style of Residence:
- Farmhouse
- House Color:
- White
- Time Share:
- No
- Resort:
- Exterior Desc:
- Exterior Details:
- Barn, Deck, Fence - Dog, Garden Space, Natural Shade, Porch - Covered, Storage, Stable(s)
- Amenities/Services:
- Land Desc.:
- Country Setting, Field/Pasture, Landscaped, Mountain View, Rural, Near School(s)
- Suitable Land Usage:
- Roof Desc.:
- Metal
- Driveway Desc.:
- Dirt
- Foundation Desc.:
- Stone
- Sewer Desc.:
- Leach Field, On-Site Septic Exists, Septic
- Garage/Parking:
- No
- Garage Spaces:
- 0
- Road Frontage:
- 142
Other Information
- List Date:
- 2025-05-07
- Last Updated:


