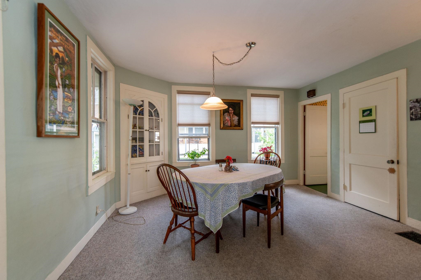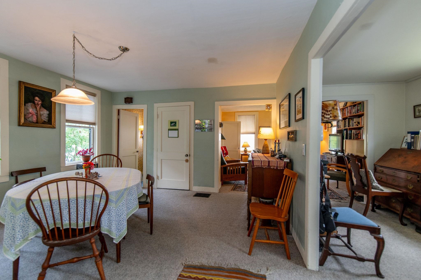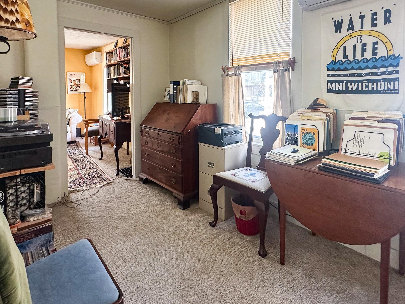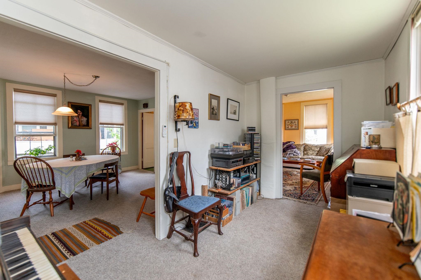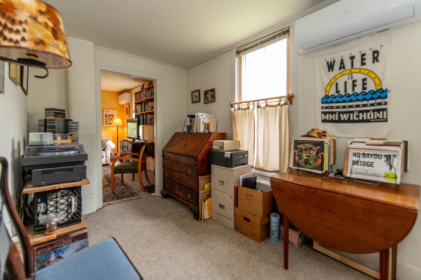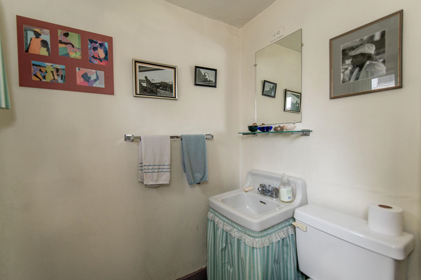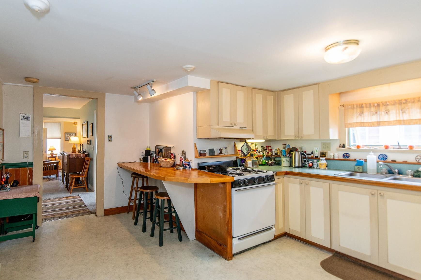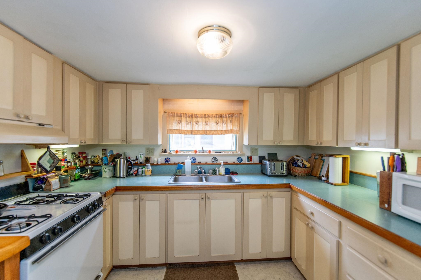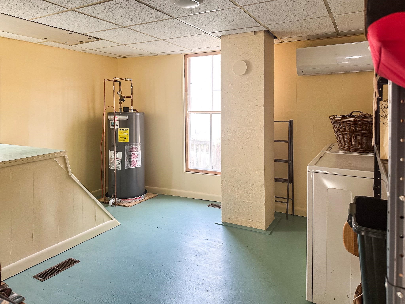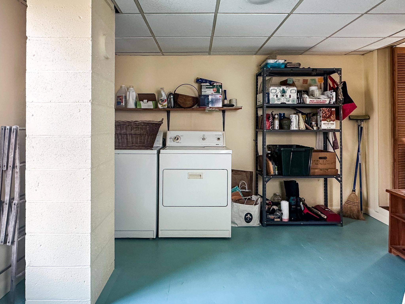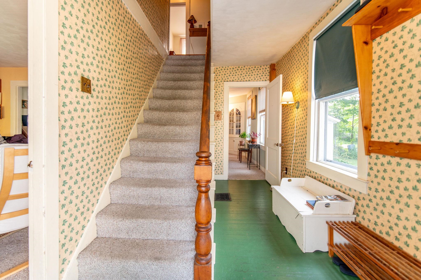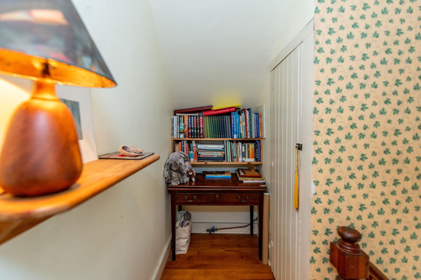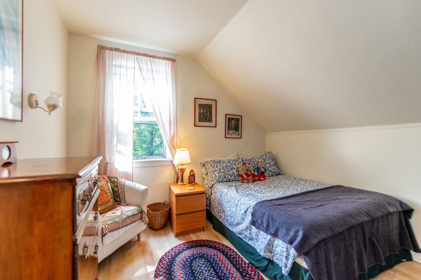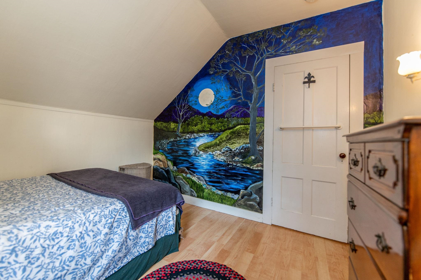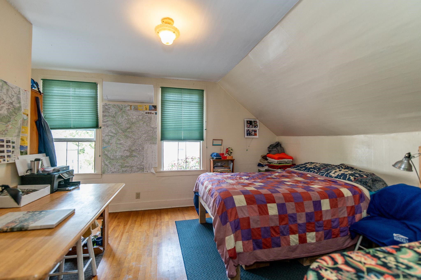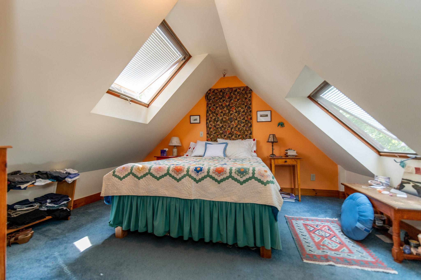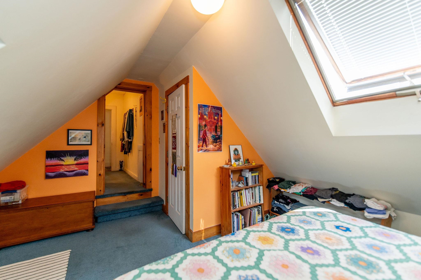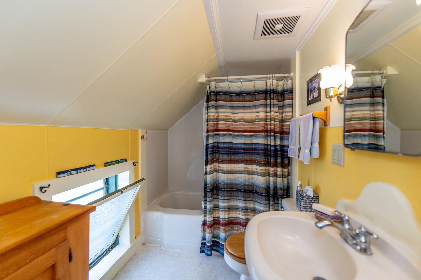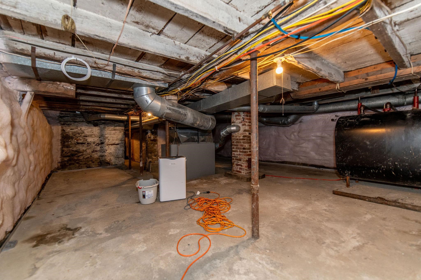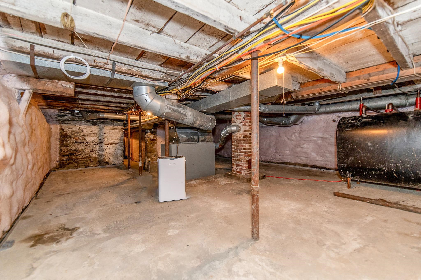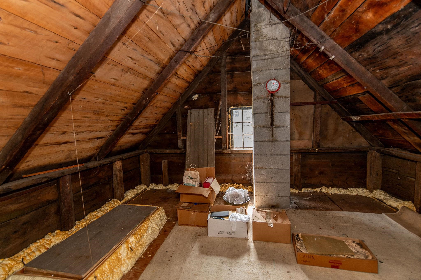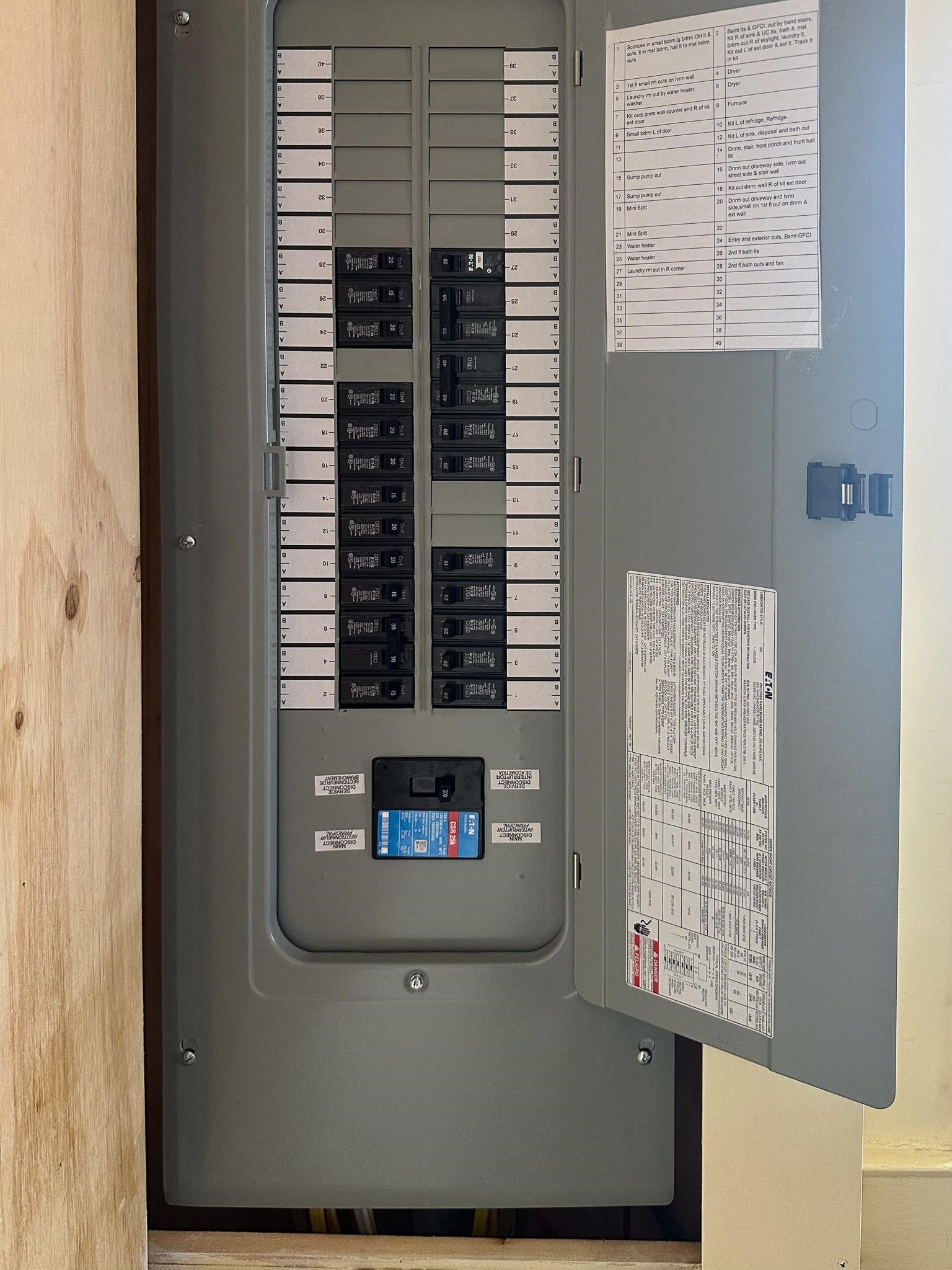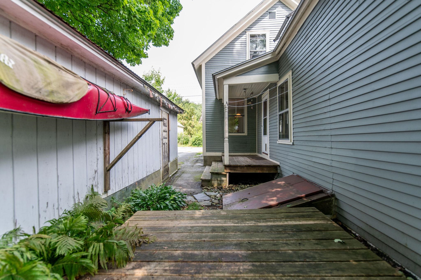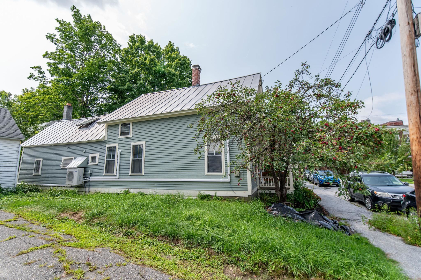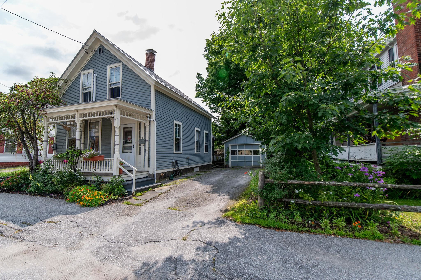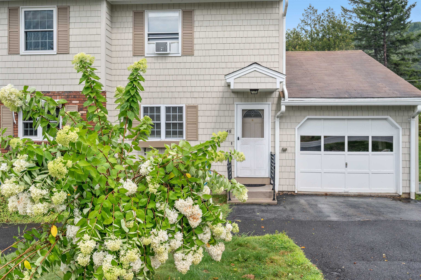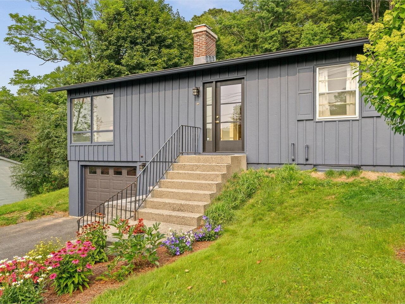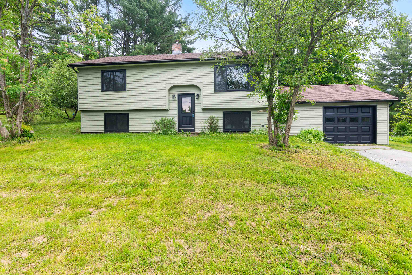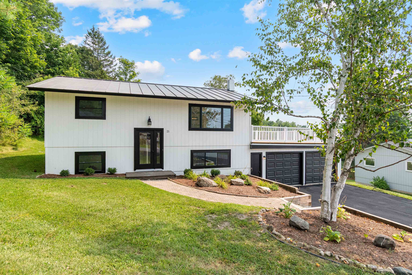1 of 31
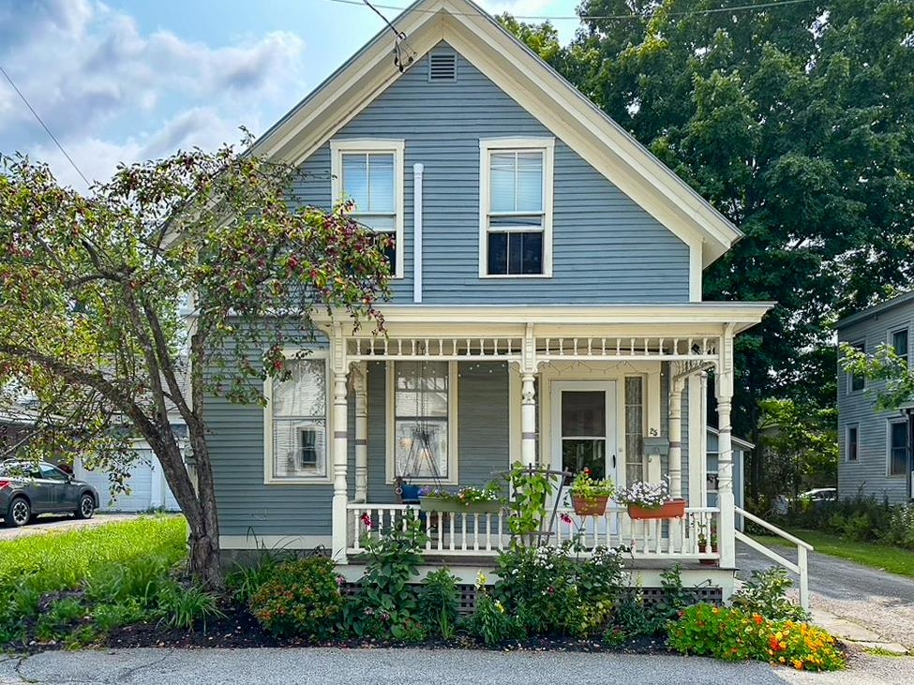
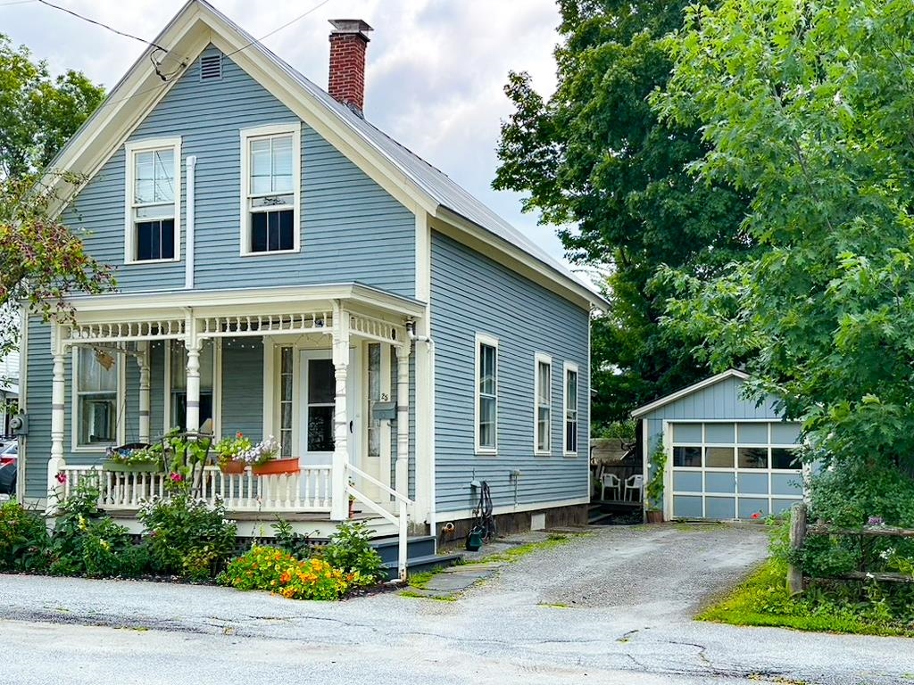
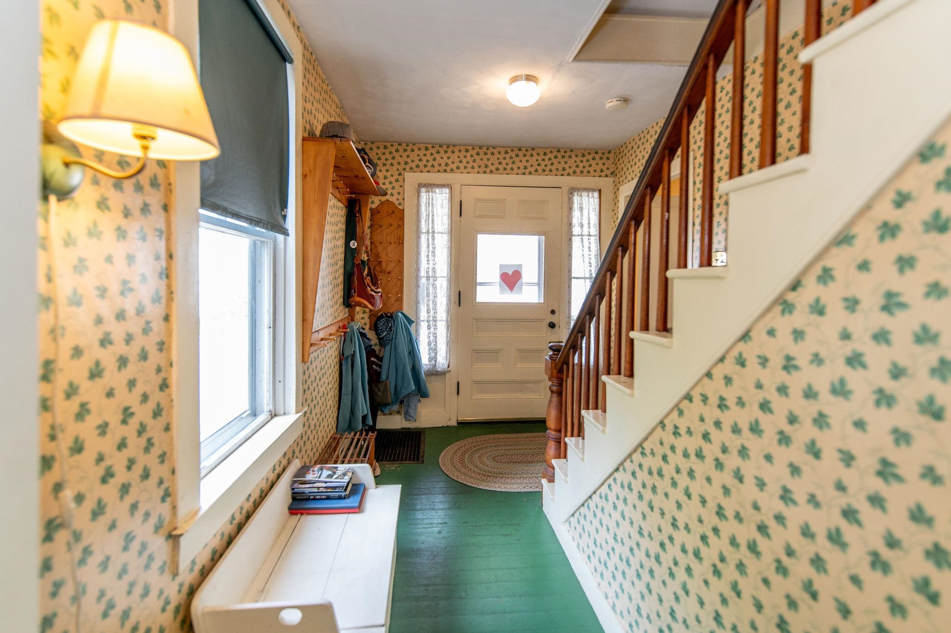
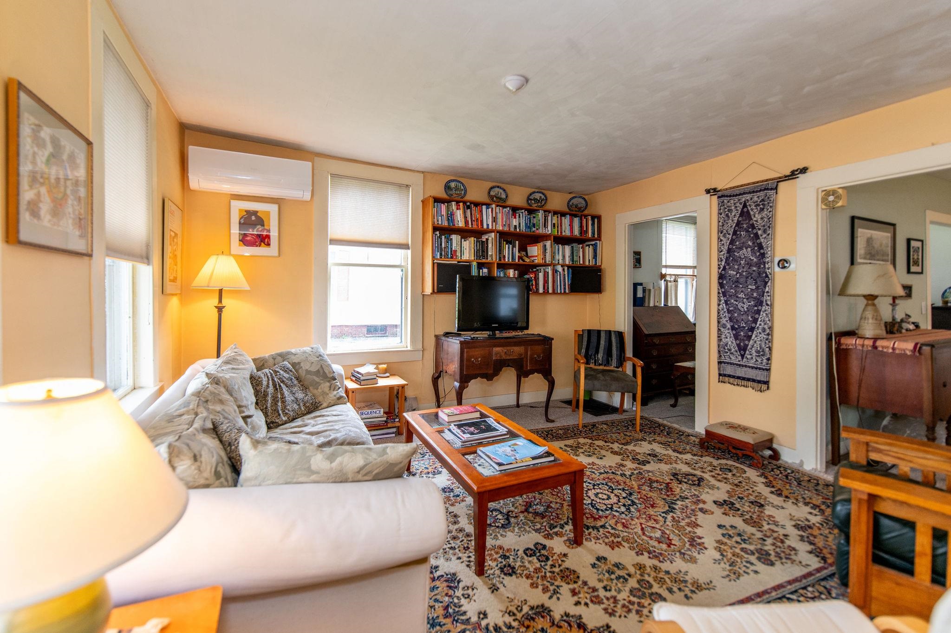
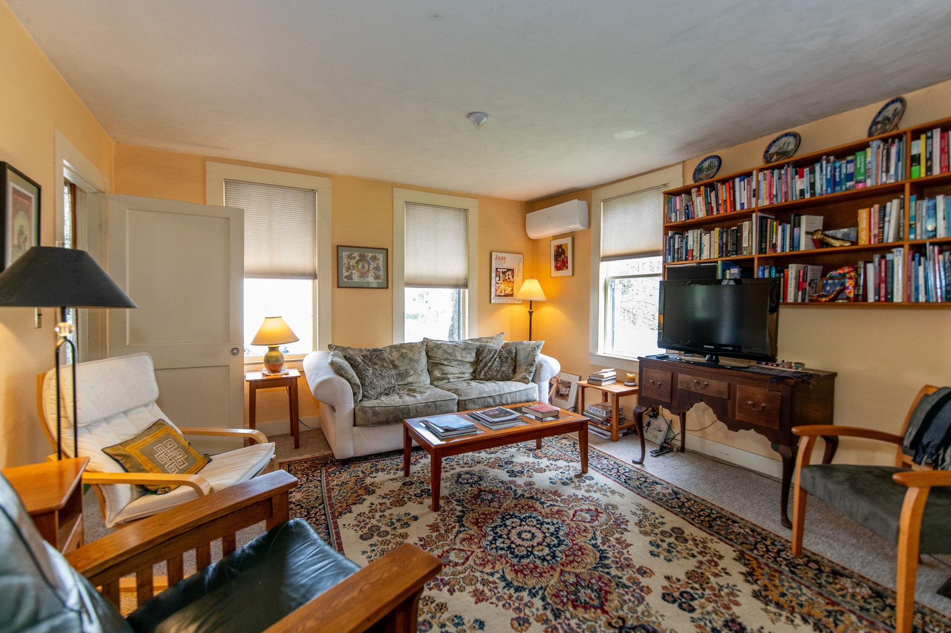
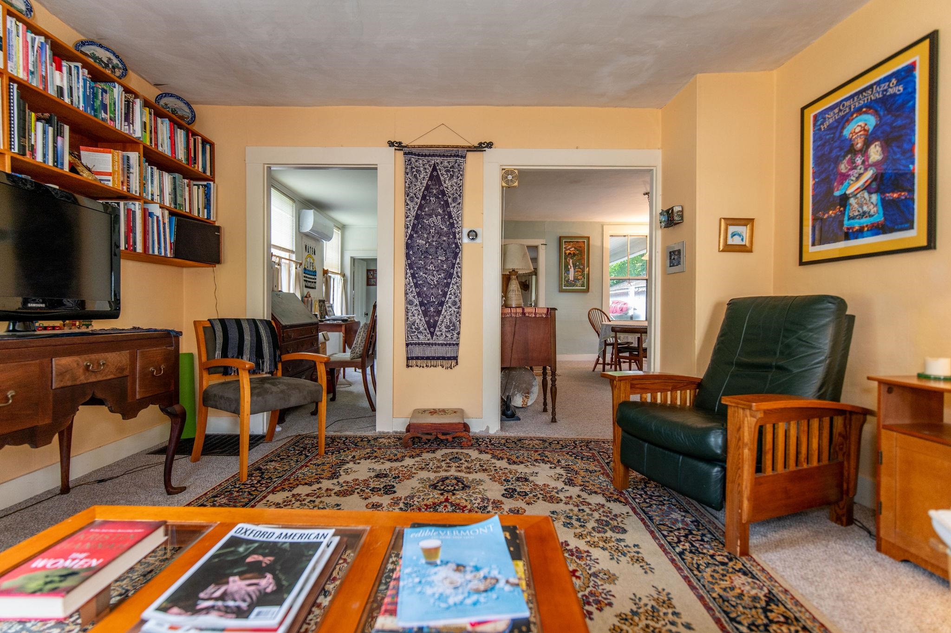
General Property Information
- Property Status:
- Active
- Price:
- $405, 000
- Assessed:
- $0
- Assessed Year:
- County:
- VT-Washington
- Acres:
- 0.08
- Property Type:
- Single Family
- Year Built:
- 1880
- Agency/Brokerage:
- Bethany Pombar
KW Vermont - Bedrooms:
- 3
- Total Baths:
- 2
- Sq. Ft. (Total):
- 1586
- Tax Year:
- 25
- Taxes:
- $6, 757
- Association Fees:
This well-maintained home with energy efficient upgrades including four heat pumps with AC, attic insulation improvements, and a transferable solar coop contract that keep energy costs very low for the next 10 years. This winter a new 200 AMP electrical panel was installed, and the laundry room was refinished. The kitchen is easy to work in and a custom built-in butcher block counter offers a great space for someone to sit and catch up about the day. The adjacent dining room is large enough for hosting big meals, and a small and open music room or office to the side is a great flex space, opening to the cheery living room which is bright and welcoming. Upstairs you will find 3 bedrooms, larger primary, one with a unique peaked ceiling and skylights, and a cozy third with its own mural, along with a full bath. The yard has just enough space to grow your favorite things but not bog you down with yard work. A small garage is great storage for all your outside toys and can fit a smaller car. The home is situated in a quiet, welcoming neighborhood within two blocks of both the middle and elementary schools. BACK ON MARKET BECAUSE OF BUYER FINANCING, HAVE CLEAN INSPECTION.
Interior Features
- # Of Stories:
- 1.5
- Sq. Ft. (Total):
- 1586
- Sq. Ft. (Above Ground):
- 1586
- Sq. Ft. (Below Ground):
- 0
- Sq. Ft. Unfinished:
- 1104
- Rooms:
- 8
- Bedrooms:
- 3
- Baths:
- 2
- Interior Desc:
- 1st Floor Laundry, Attic with Pulldown
- Appliances Included:
- Dryer, Range Hood, Refrigerator, Washer, Gas Stove, Electric Water Heater
- Flooring:
- Carpet, Laminate
- Heating Cooling Fuel:
- Water Heater:
- Basement Desc:
- Bulkhead, Concrete, Concrete Floor, Interior Stairs, Sump Pump
Exterior Features
- Style of Residence:
- Cape
- House Color:
- lt blue
- Time Share:
- No
- Resort:
- Exterior Desc:
- Exterior Details:
- Covered Porch
- Amenities/Services:
- Land Desc.:
- City Lot, Neighborhood
- Suitable Land Usage:
- Roof Desc.:
- Standing Seam
- Driveway Desc.:
- Gravel
- Foundation Desc.:
- Concrete
- Sewer Desc.:
- Public
- Garage/Parking:
- Yes
- Garage Spaces:
- 1
- Road Frontage:
- 47
Other Information
- List Date:
- 2025-05-07
- Last Updated:


