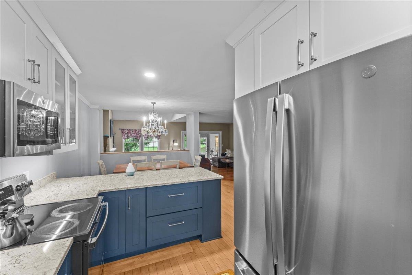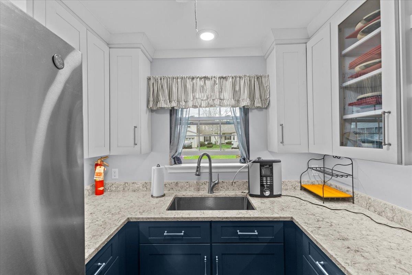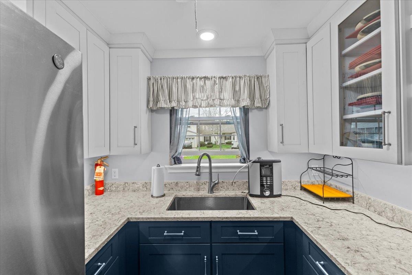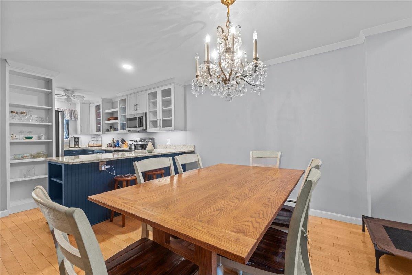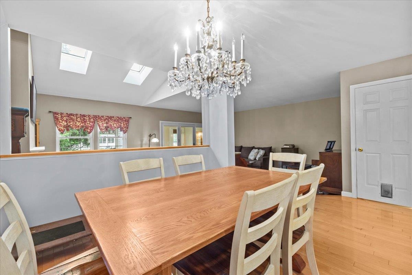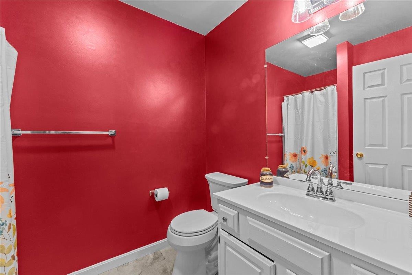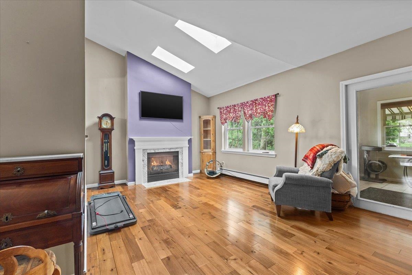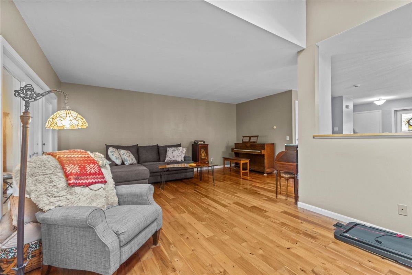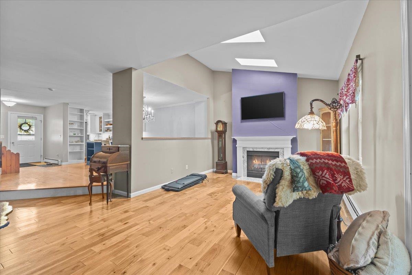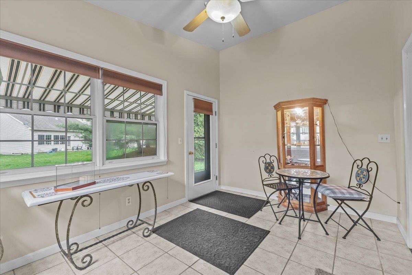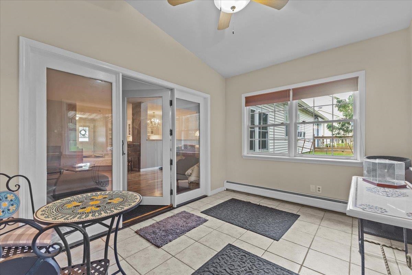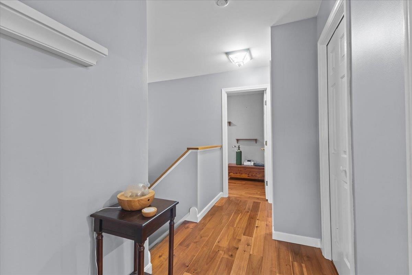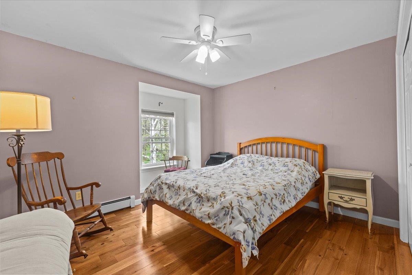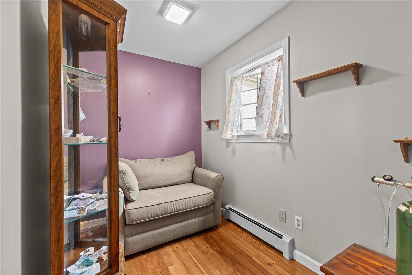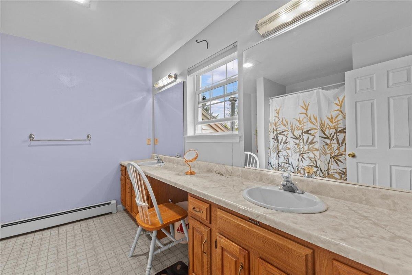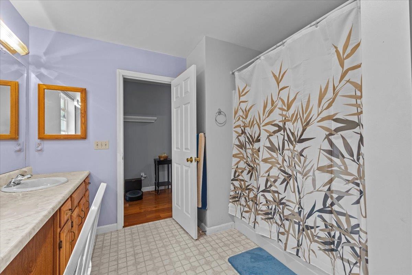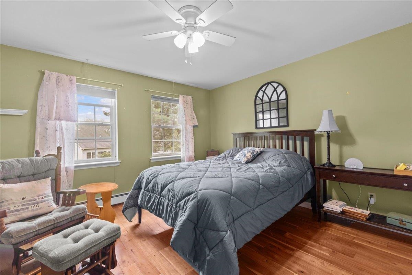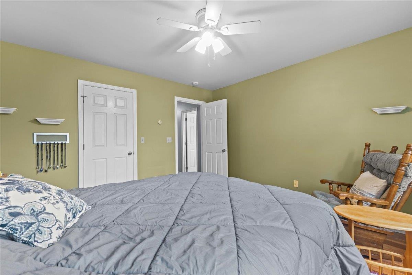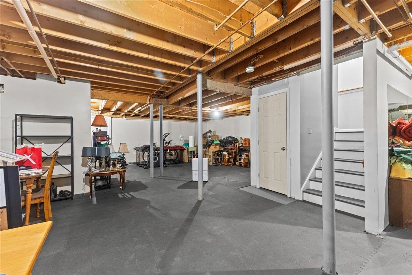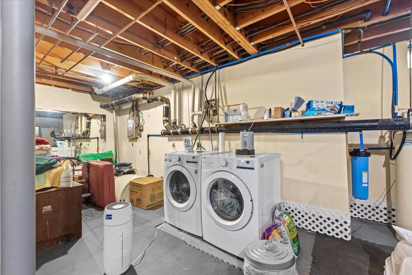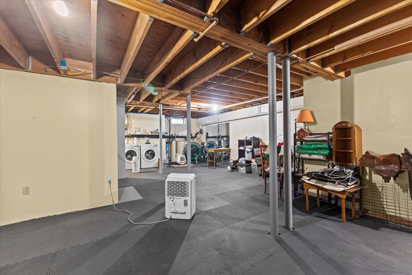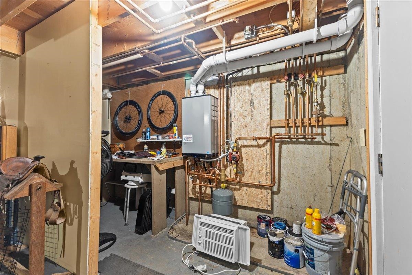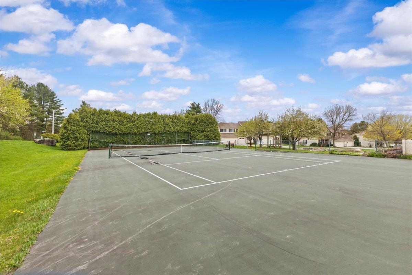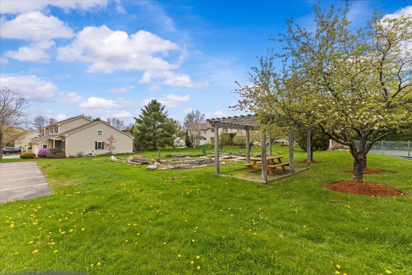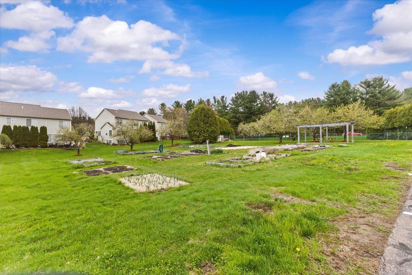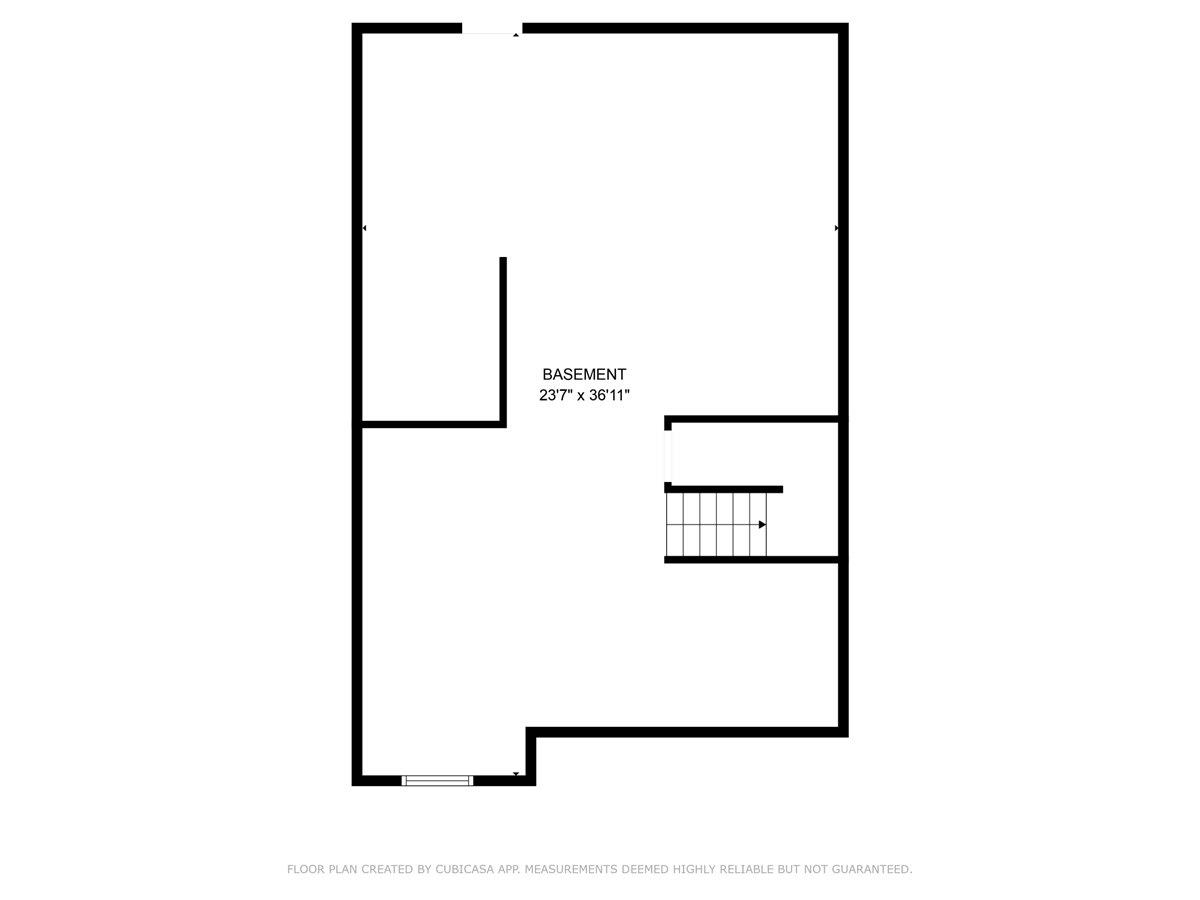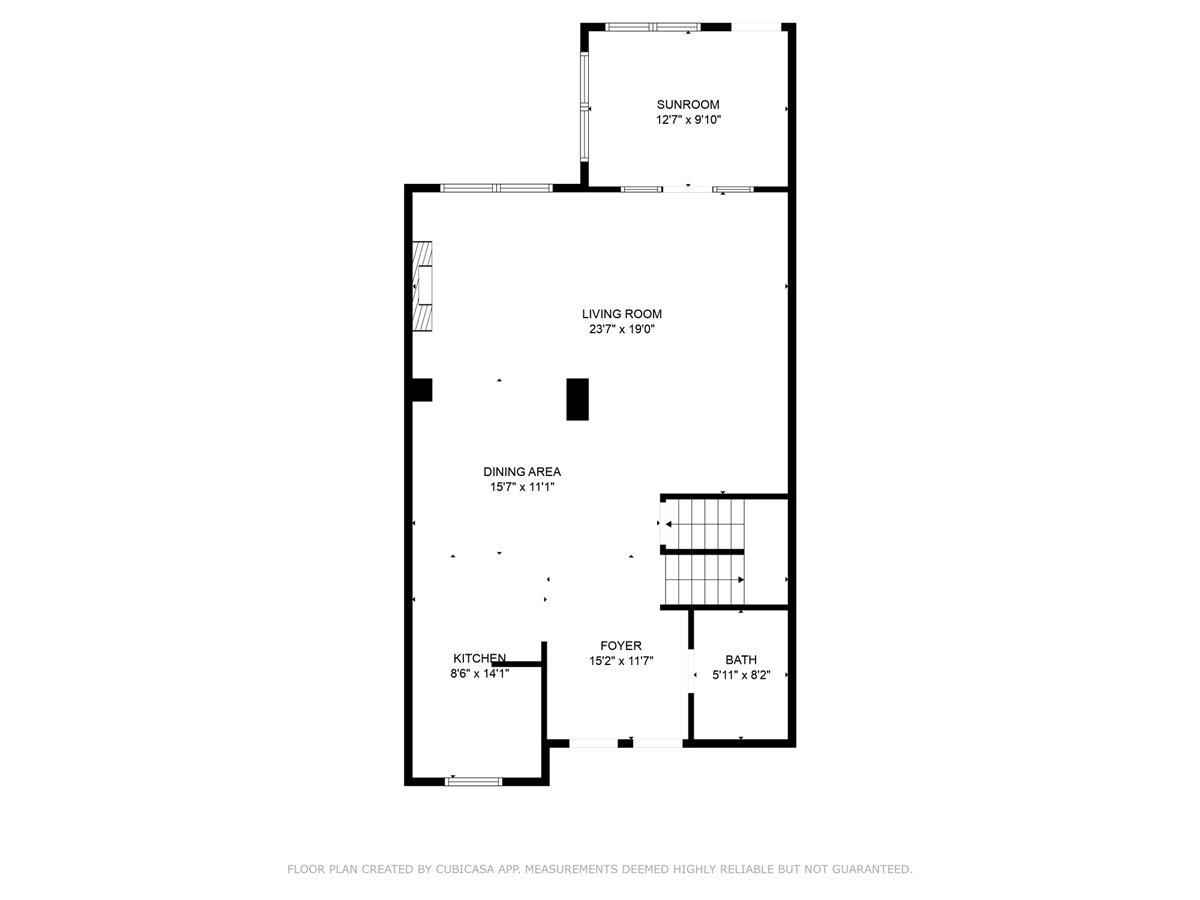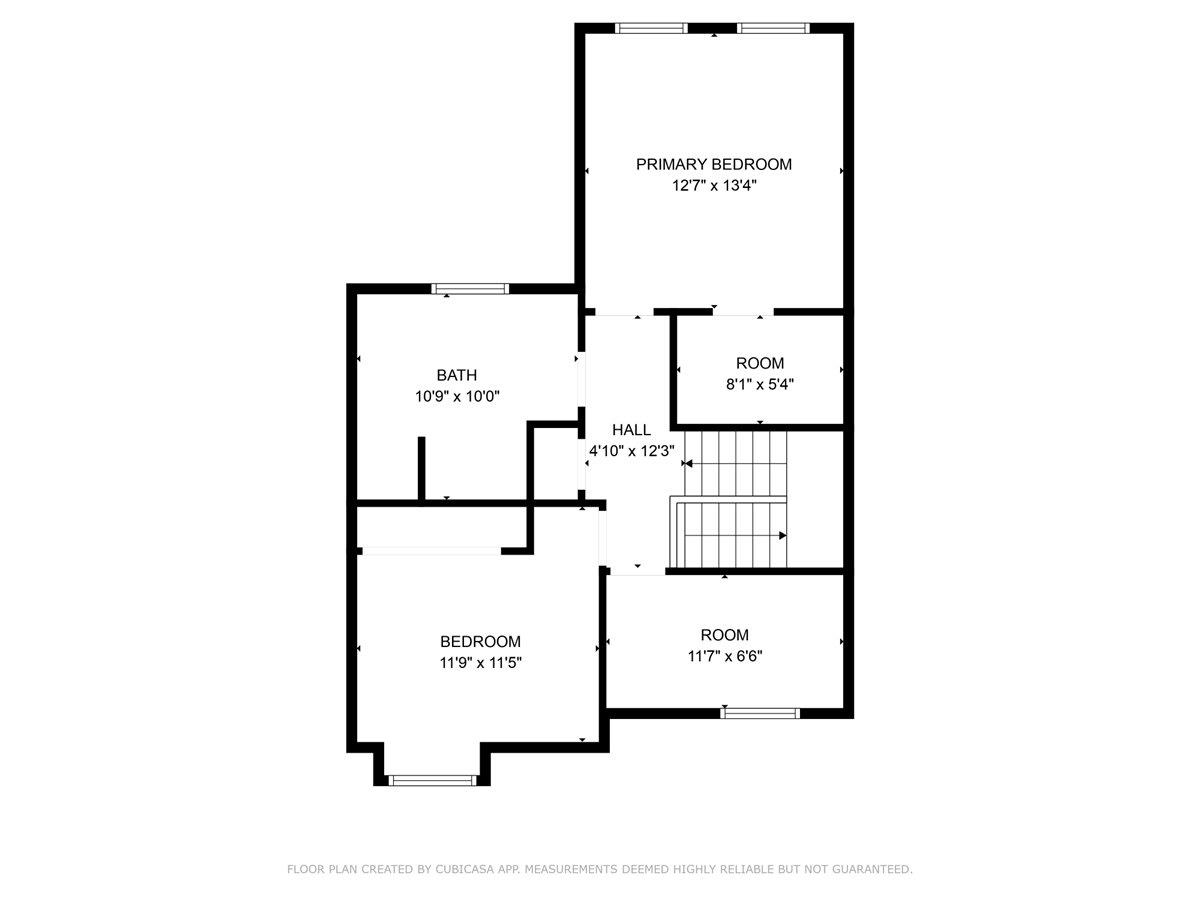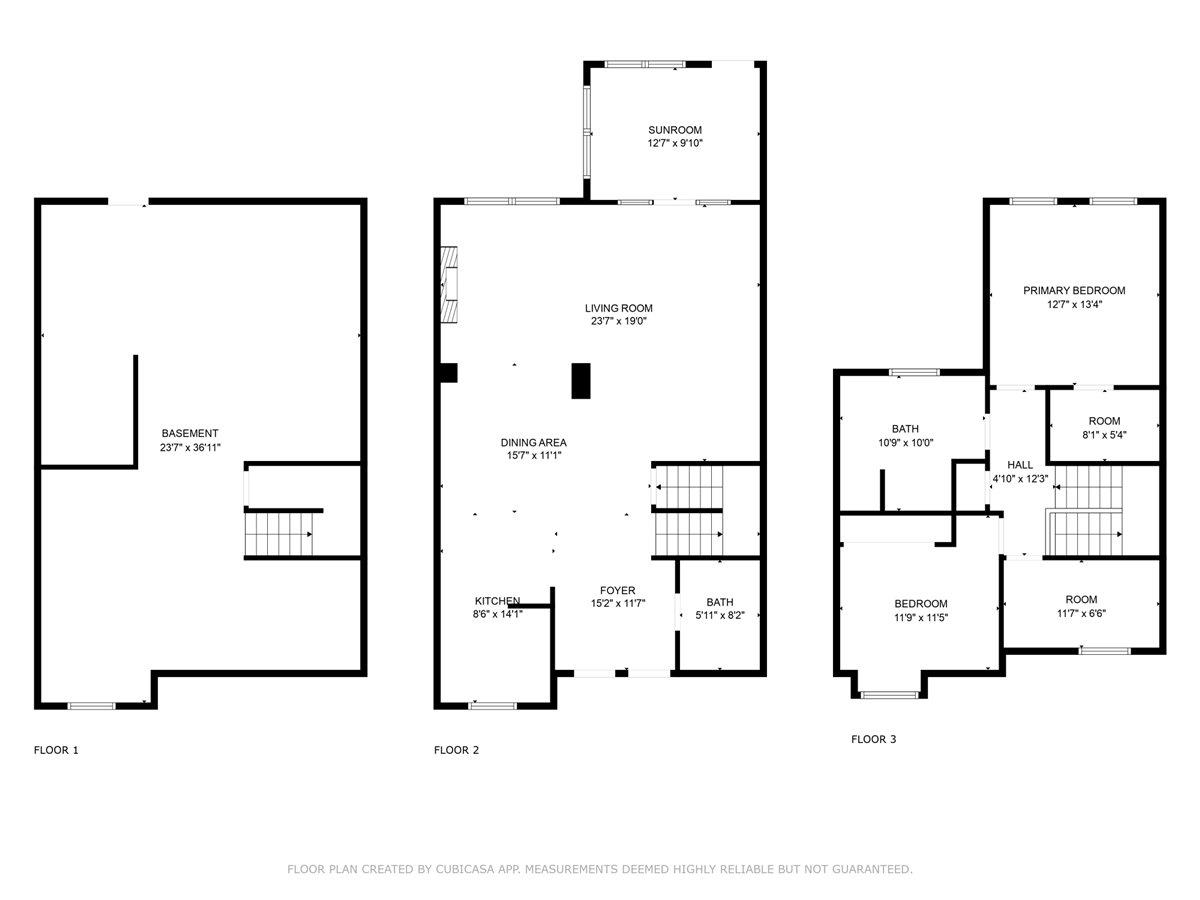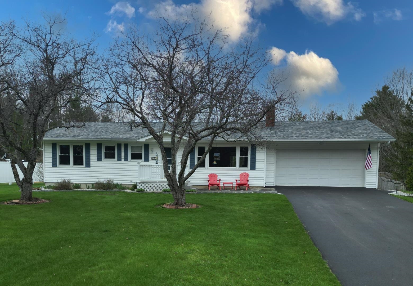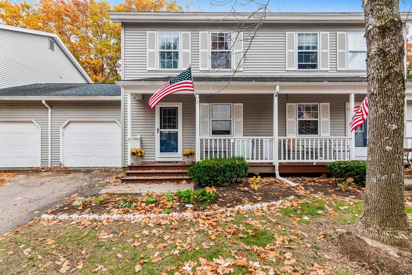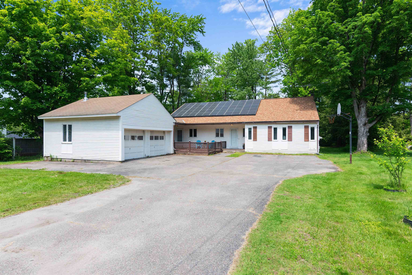1 of 35
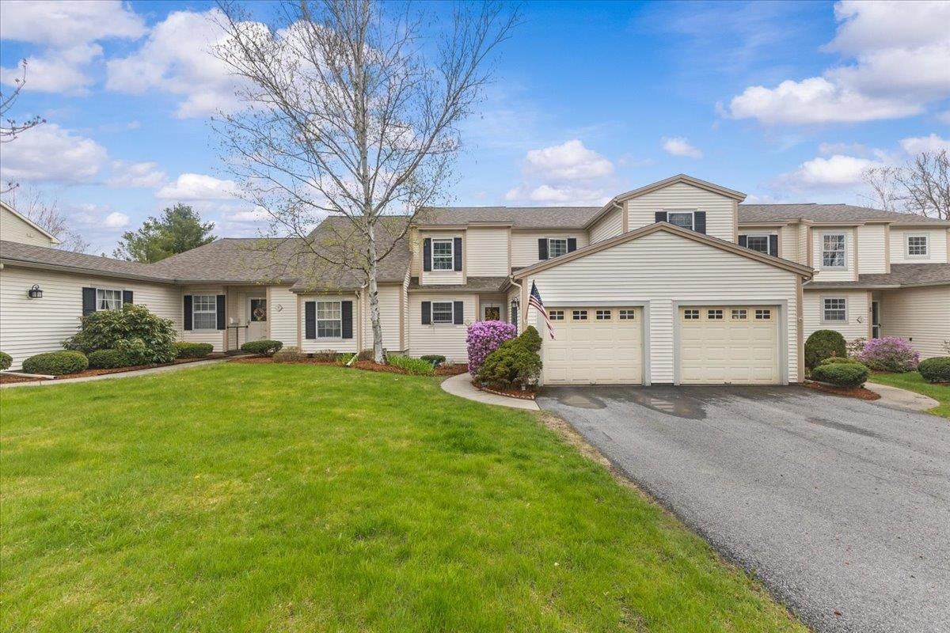
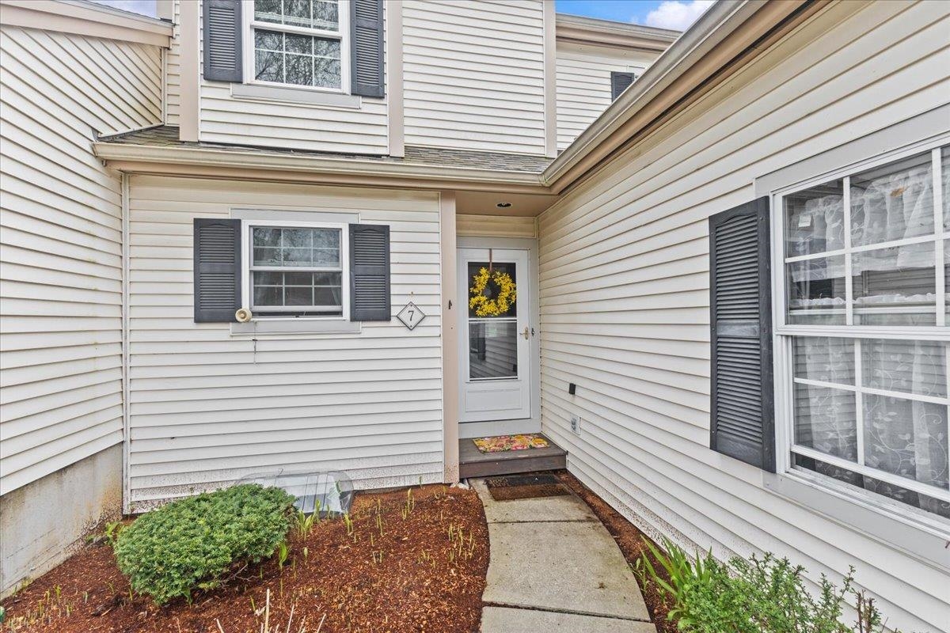
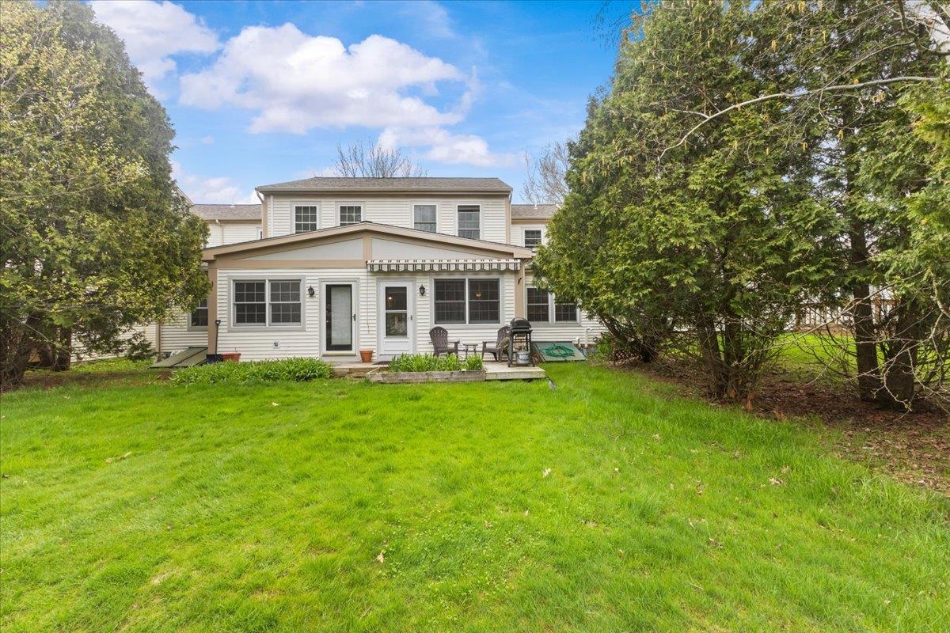
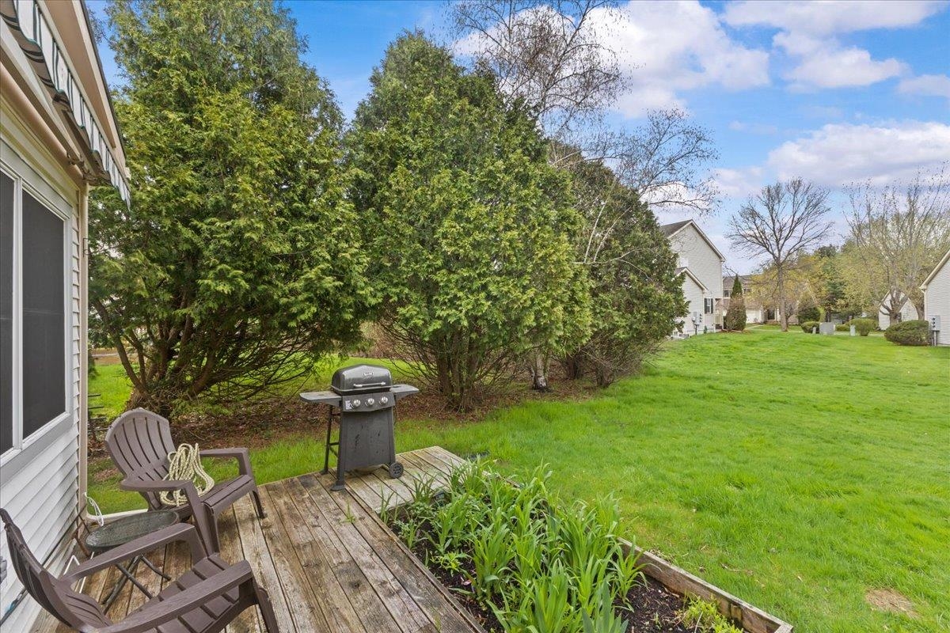
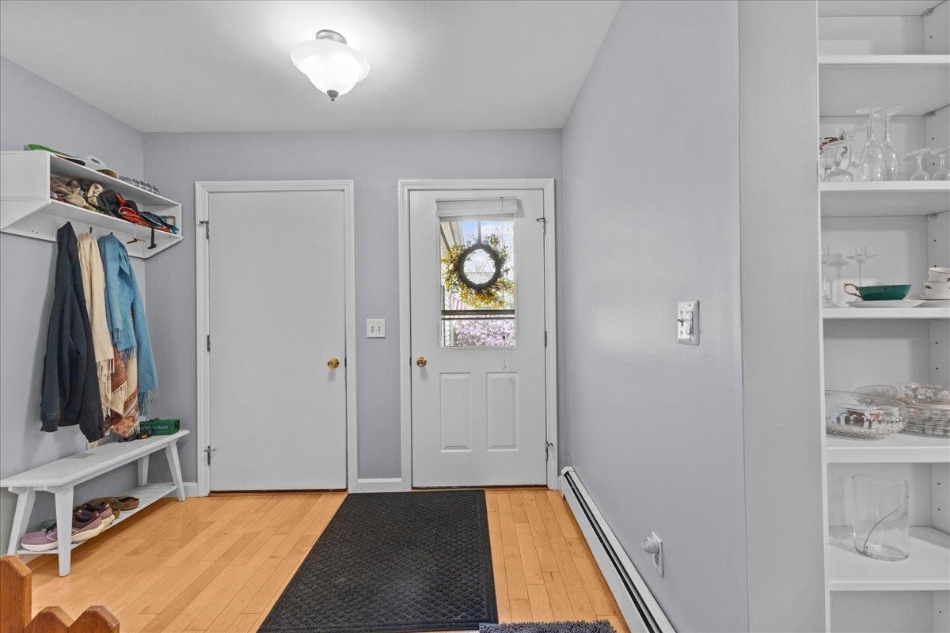
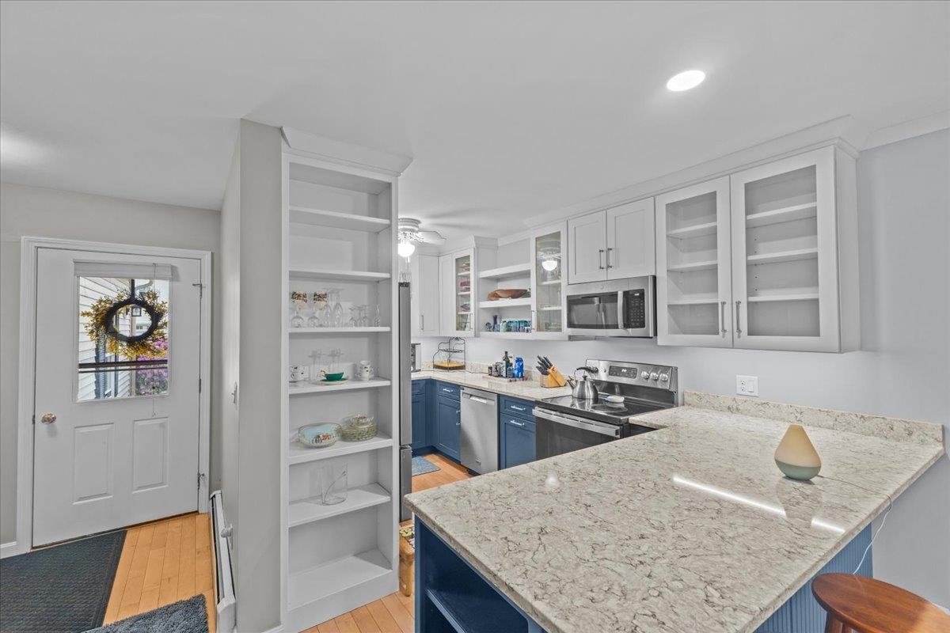
General Property Information
- Property Status:
- Active Under Contract
- Price:
- $439, 000
- Unit Number
- 7
- Assessed:
- $0
- Assessed Year:
- County:
- VT-Chittenden
- Acres:
- 0.00
- Property Type:
- Condo
- Year Built:
- 1989
- Agency/Brokerage:
- Darcy Handy
RE/MAX North Professionals - Bedrooms:
- 2
- Total Baths:
- 2
- Sq. Ft. (Total):
- 1795
- Tax Year:
- 2024
- Taxes:
- $6, 157
- Association Fees:
Now accepting back up offers - Looking for a home that’s ready for you to enjoy from day one? This beautifully maintained Essex condo is move-in ready, with gleaming wood floors, a bright and functional layout, and a flexible floor plan that fits your lifestyle. With two spacious bedrooms and a bonus room, there’s plenty of space for guests, a home office, or hobbies. You’ll love relaxing in the three-season porch, the perfect spot to soak up the sunshine, enjoy a quiet morning, or unwind with a book—all while taking in the peaceful surroundings. The partially finished basement with foam flooring adds even more functional space for a gym, media room, or creative studio. Set in a quiet neighborhood just minutes from Sand Hill Park and the local elementary school, this home gives you easy access to all that Essex has to offer—shops, restaurants, and year-round activities—while keeping you close to open fields, farm stands, and the seasonal charm of Chapin Orchards. Additional highlights include an attached garage with an EV charger, fresh paint throughout, a remodeled bathroom, updated sump pump, and a reverse osmosis water filtration system. With community perks like tennis courts and garden plots, this home is not just a great place to live—it’s a lifestyle upgrade. Come see why this move-in ready gem is the perfect place to start your next chapter. CUFSH
Interior Features
- # Of Stories:
- 2
- Sq. Ft. (Total):
- 1795
- Sq. Ft. (Above Ground):
- 1795
- Sq. Ft. (Below Ground):
- 0
- Sq. Ft. Unfinished:
- 904
- Rooms:
- 7
- Bedrooms:
- 2
- Baths:
- 2
- Interior Desc:
- Ceiling Fan
- Appliances Included:
- Dishwasher, Dryer, Microwave, Refrigerator, Washer, Stove - Electric
- Flooring:
- Carpet, Vinyl, Wood
- Heating Cooling Fuel:
- Water Heater:
- Basement Desc:
- Full, Stairs - Interior
Exterior Features
- Style of Residence:
- Townhouse
- House Color:
- Time Share:
- No
- Resort:
- Exterior Desc:
- Exterior Details:
- Porch - Screened
- Amenities/Services:
- Land Desc.:
- Condo Development
- Suitable Land Usage:
- Roof Desc.:
- Shingle
- Driveway Desc.:
- Paved
- Foundation Desc.:
- Concrete
- Sewer Desc.:
- Public
- Garage/Parking:
- Yes
- Garage Spaces:
- 1
- Road Frontage:
- 0
Other Information
- List Date:
- 2025-05-07
- Last Updated:


