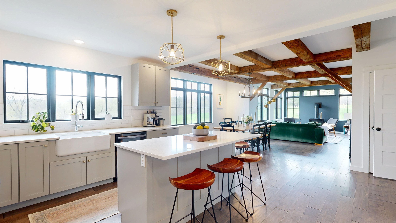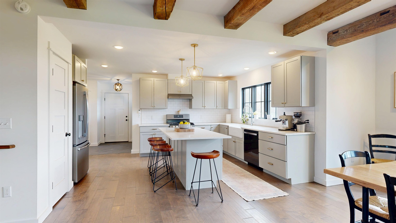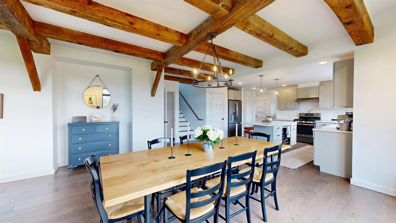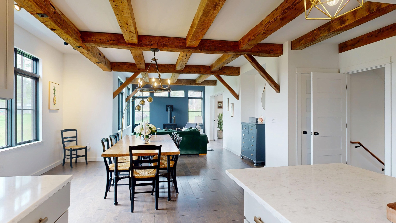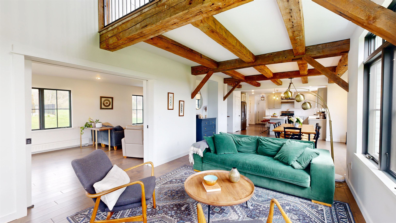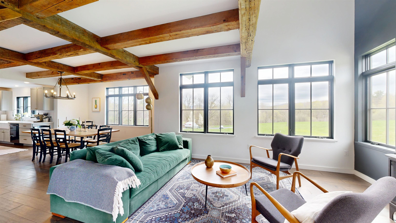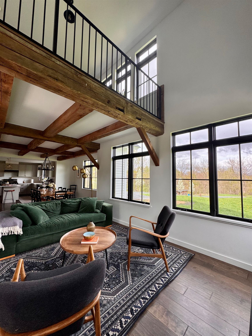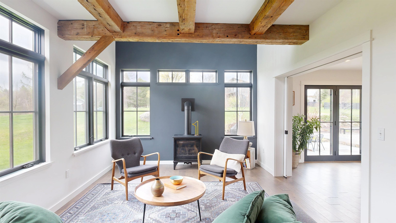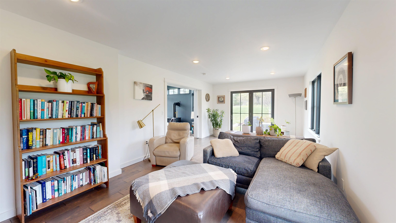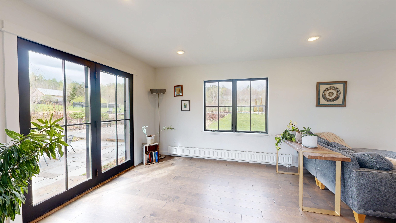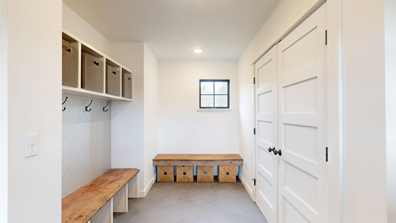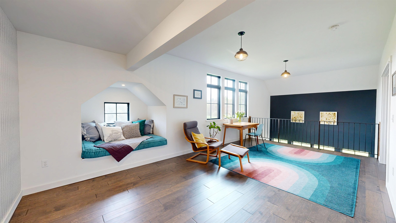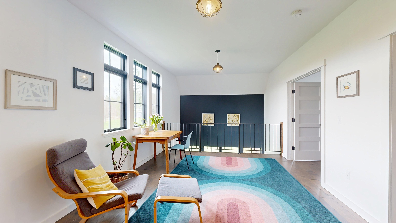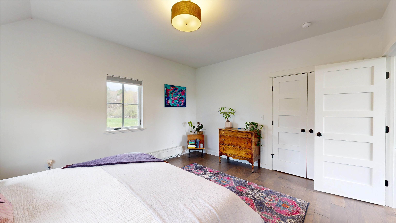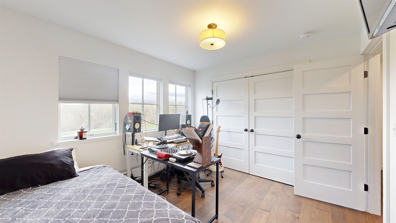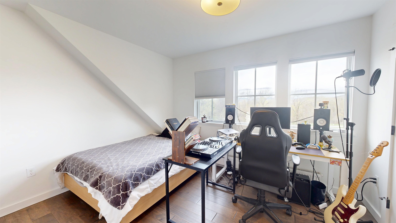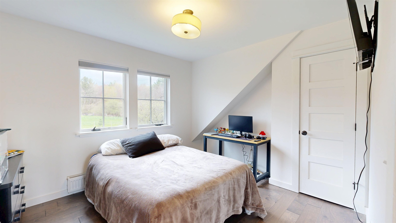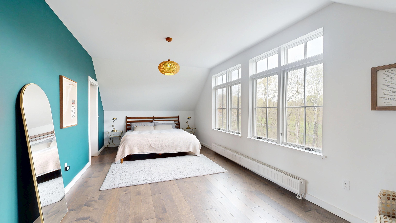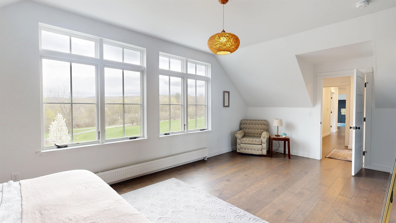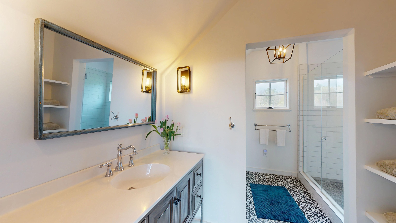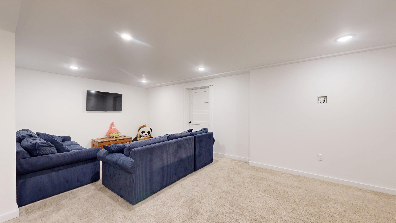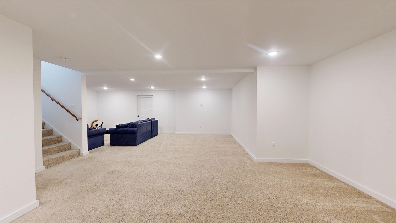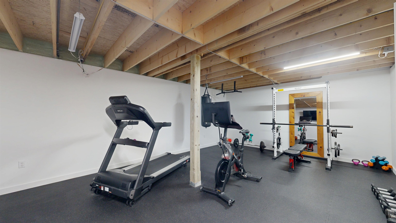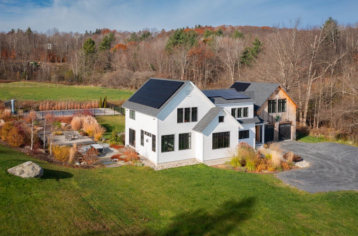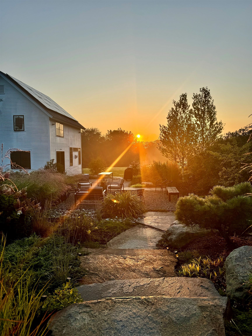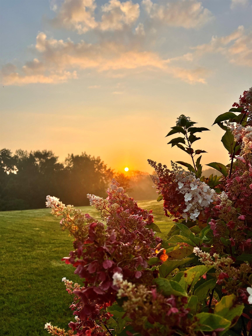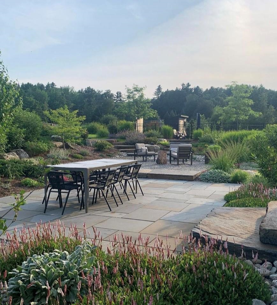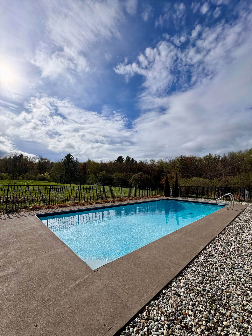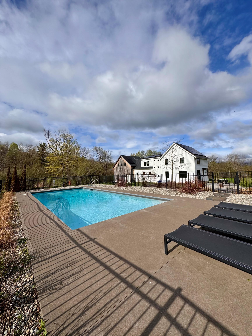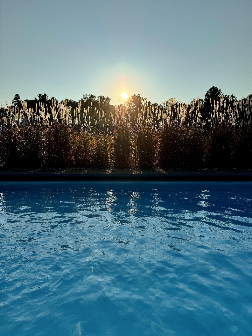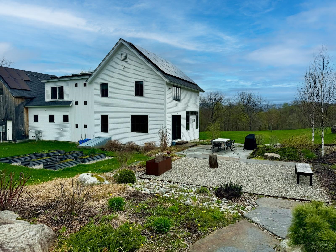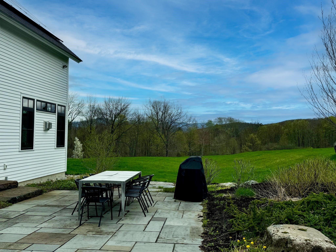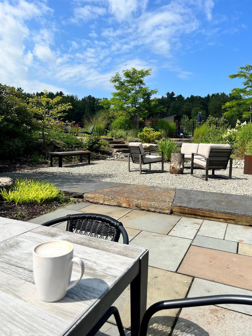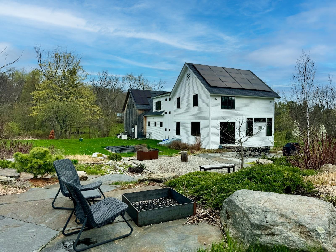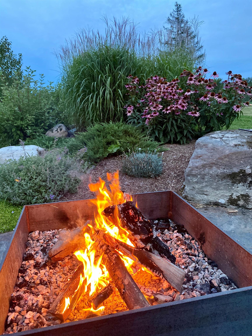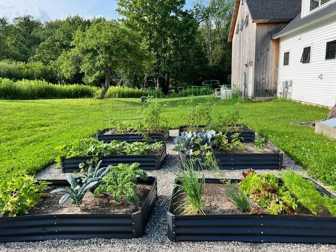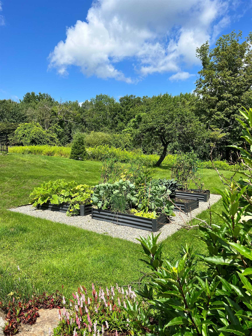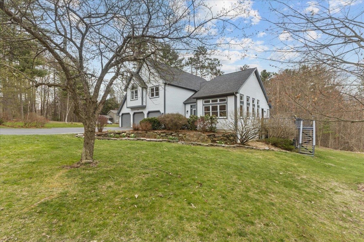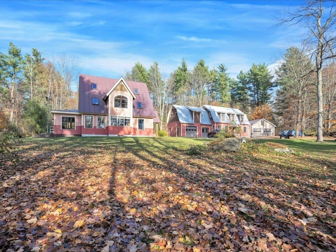1 of 44
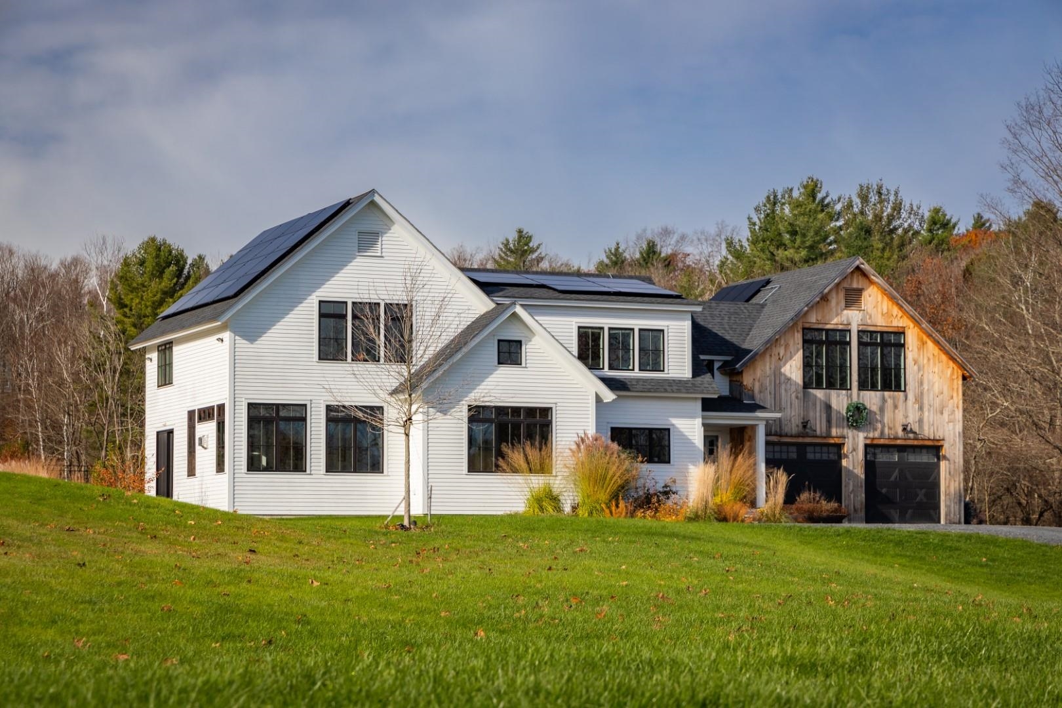
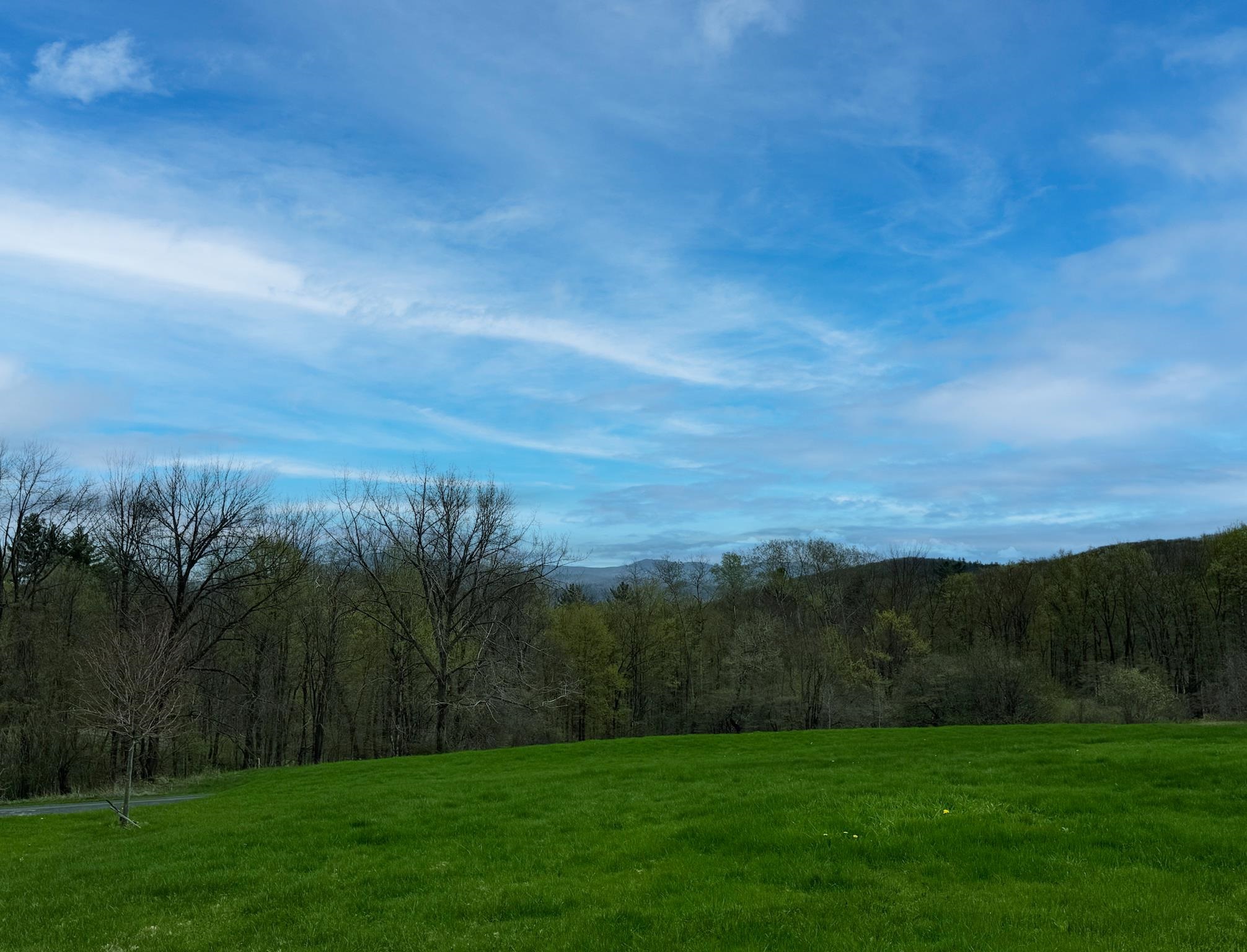
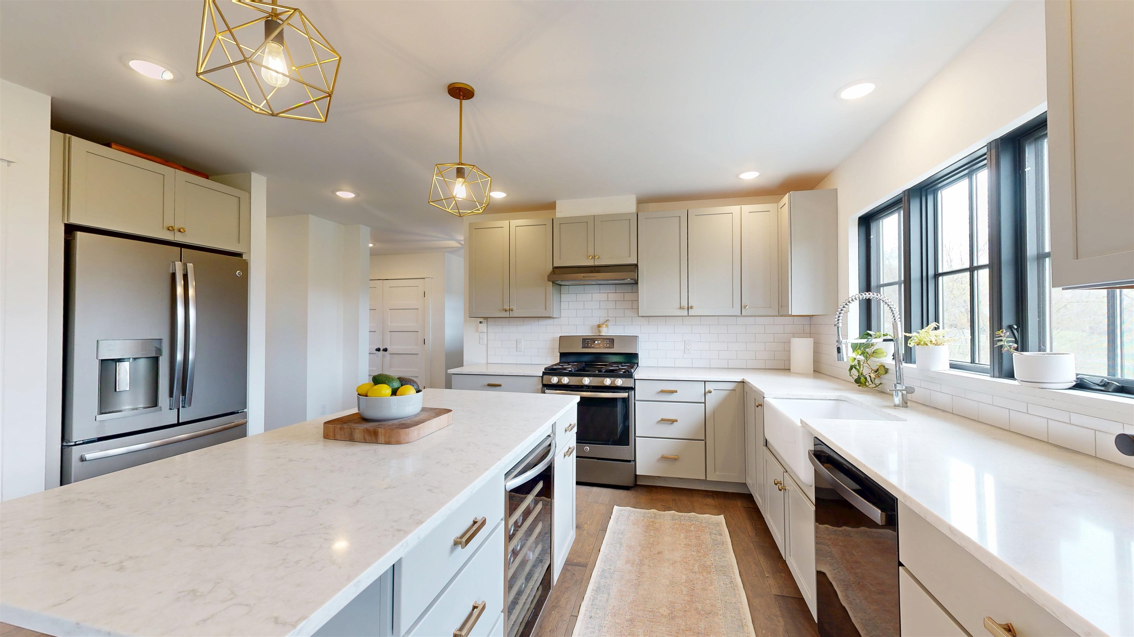
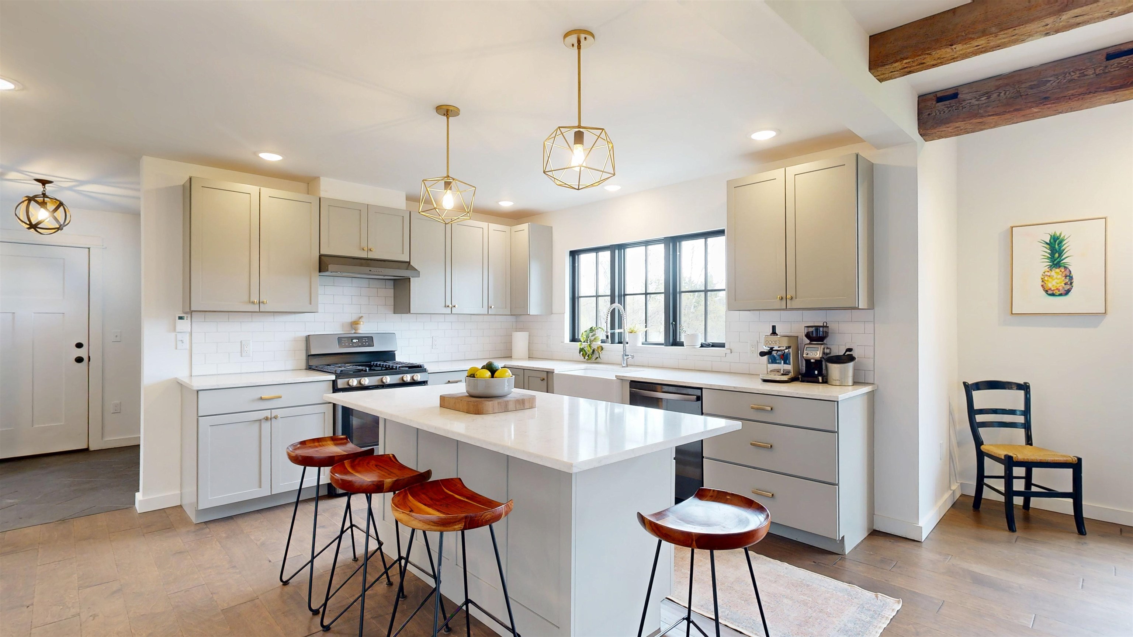
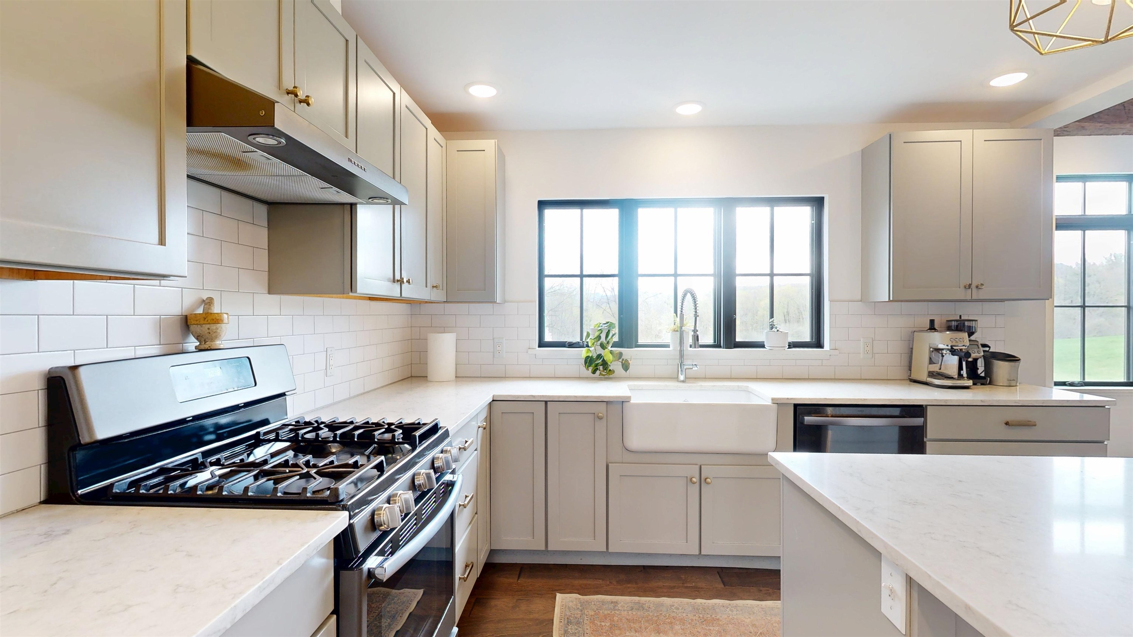
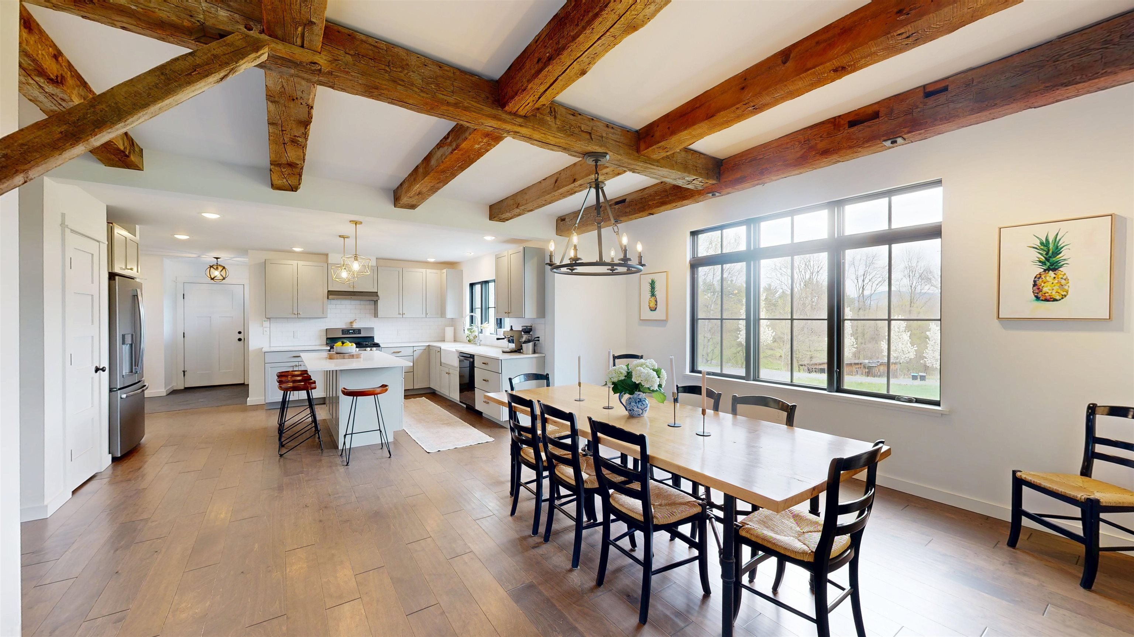
General Property Information
- Property Status:
- Active Under Contract
- Price:
- $1, 385, 000
- Assessed:
- $0
- Assessed Year:
- County:
- VT-Chittenden
- Acres:
- 3.11
- Property Type:
- Single Family
- Year Built:
- 2017
- Agency/Brokerage:
- The Nancy Jenkins Team
Nancy Jenkins Real Estate - Bedrooms:
- 4
- Total Baths:
- 3
- Sq. Ft. (Total):
- 3956
- Tax Year:
- 2025
- Taxes:
- $14, 379
- Association Fees:
Thoughtfully designed by Hillview Design Collaborative and expertly built by Hillview Building Company, this home blends classic Vermont farmhouse charm with modern sophistication. Inspired by barn-style architecture, the home features hand-selected beams salvaged from an original Richmond farm. The expansive kitchen with fireclay farmhouse sink and oversized island flows into a dining area framed by a dramatic wall of windows. Centered around a modern gas stove is the vaulted living room. Adjacent light-filled family room opens onto a custom bluestone terrace-perfect for al fresco dining & gathering. Just off the kitchen, a laundry room, stylish half bath and a large mudroom with custom benches & built-ins to keep you organized. Upstairs, the primary suite offers a walk-in closet, clawfoot tub and tiled shower. Three guest bedrooms share a well-appointed bathroom and a versatile loft with custom-forged steel railing-ideal for an office or lounge. The finished lower level features a gym, rec room & storage. Premium systems include British-made Myson radiators, owned solar panels, and whole-house generator. The extended-height garage includes an EV charger. Outdoors, enjoy a private oasis with in-ground pool, outdoor shower, tiered bluestone patios and a fire pit by local sculptor. The professional landscaping design includes raised vegetable beds and perennial gardens. Close to schools, I-89, Richmond Village, a short drive UVM Medical & Airport and near many local Ski area!
Interior Features
- # Of Stories:
- 2
- Sq. Ft. (Total):
- 3956
- Sq. Ft. (Above Ground):
- 3056
- Sq. Ft. (Below Ground):
- 900
- Sq. Ft. Unfinished:
- 444
- Rooms:
- 10
- Bedrooms:
- 4
- Baths:
- 3
- Interior Desc:
- Fireplaces - 1, Primary BR w/ BA, Soaking Tub, Vaulted Ceiling, Programmable Thermostat, Laundry - 1st Floor
- Appliances Included:
- Dishwasher, Range - Gas, Stove - Gas, Water Heater-Gas-LP/Bttle, Vented Exhaust Fan
- Flooring:
- Carpet, Hardwood, Tile
- Heating Cooling Fuel:
- Water Heater:
- Basement Desc:
- Bulkhead, Concrete, Finished, Full, Unfinished
Exterior Features
- Style of Residence:
- Farmhouse, Modern Architecture
- House Color:
- Time Share:
- No
- Resort:
- Exterior Desc:
- Exterior Details:
- Garden Space, Patio, Pool - In Ground, Shed
- Amenities/Services:
- Land Desc.:
- Country Setting, Mountain View
- Suitable Land Usage:
- Roof Desc.:
- Shingle
- Driveway Desc.:
- Gravel
- Foundation Desc.:
- Poured Concrete
- Sewer Desc.:
- Mound, Private, Septic
- Garage/Parking:
- Yes
- Garage Spaces:
- 2
- Road Frontage:
- 0
Other Information
- List Date:
- 2025-05-07
- Last Updated:


