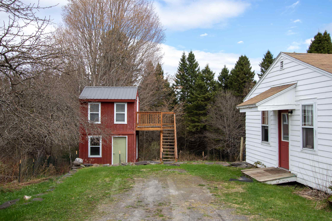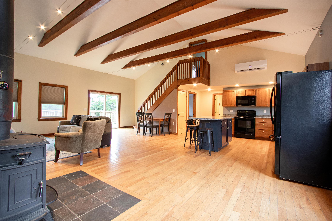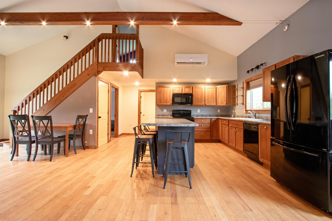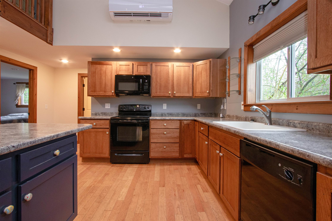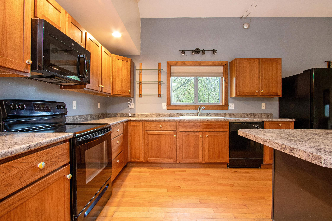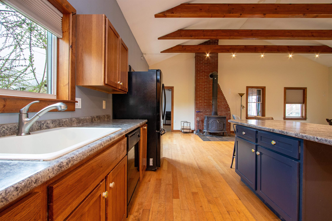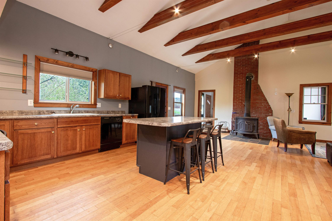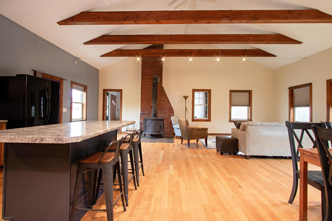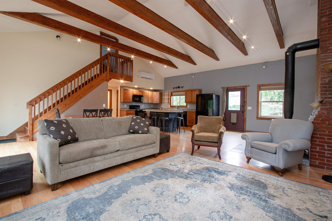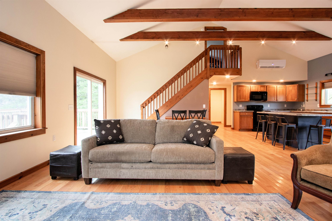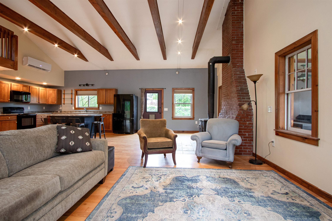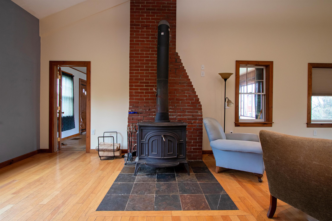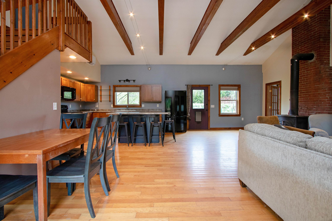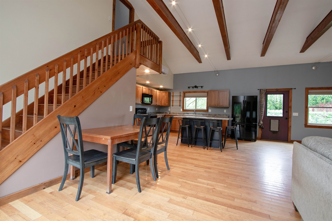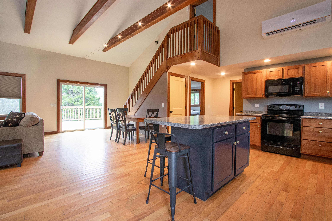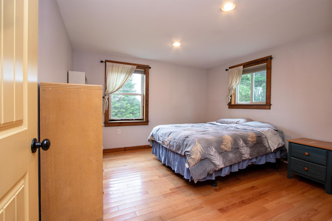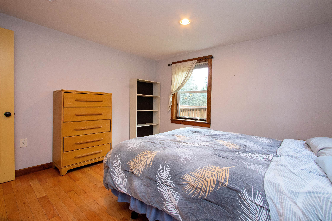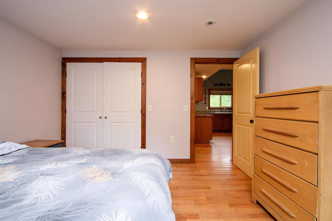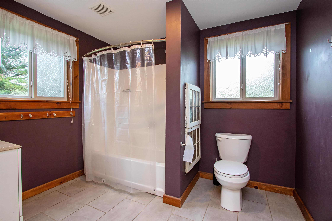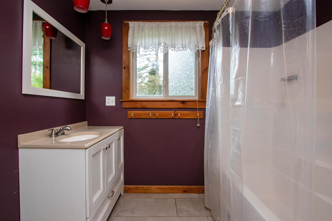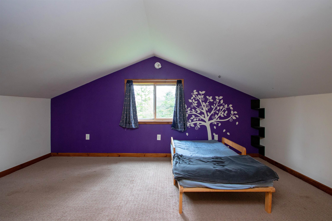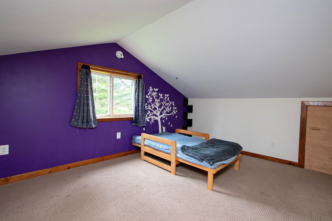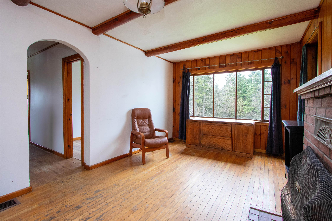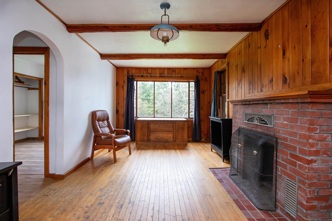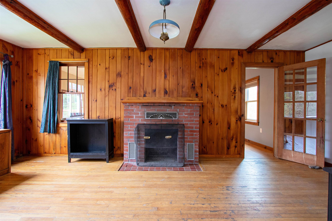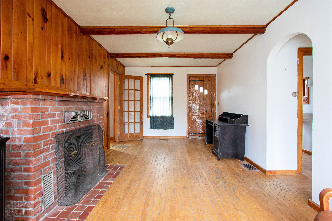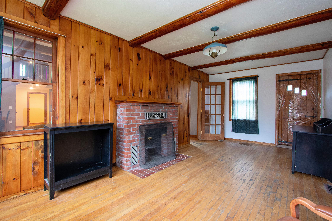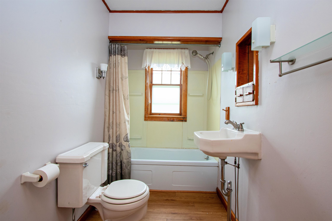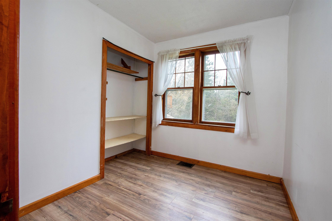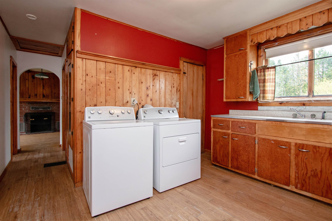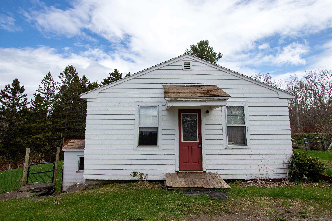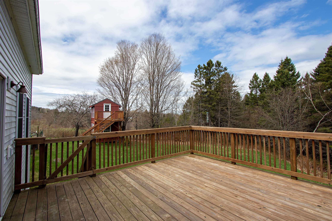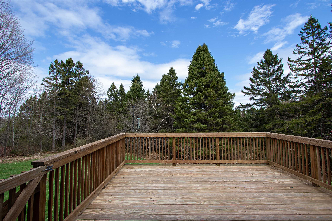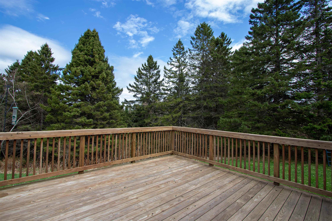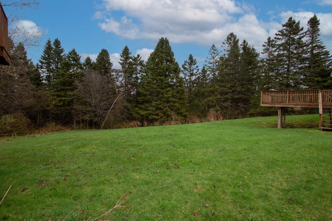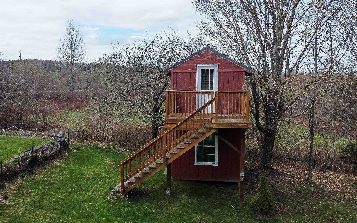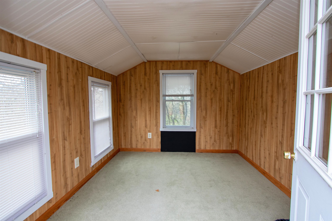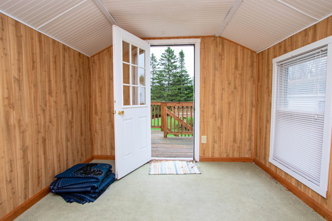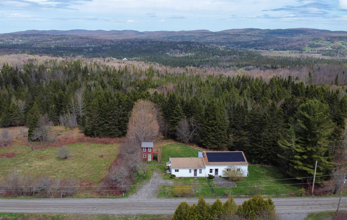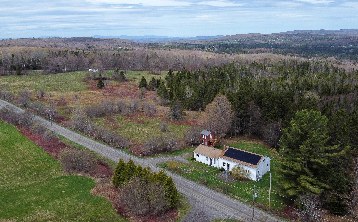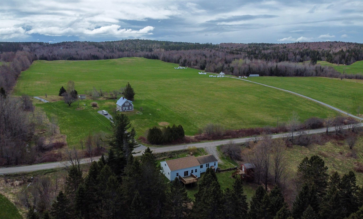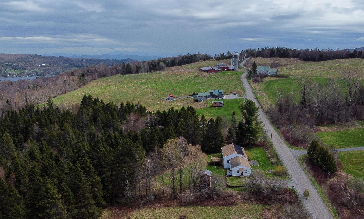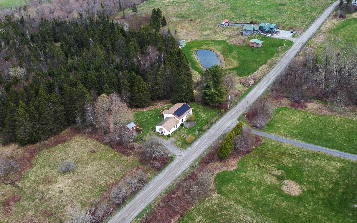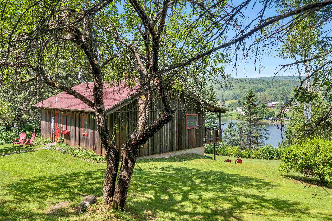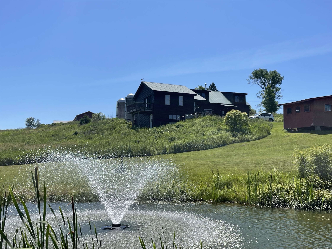1 of 49
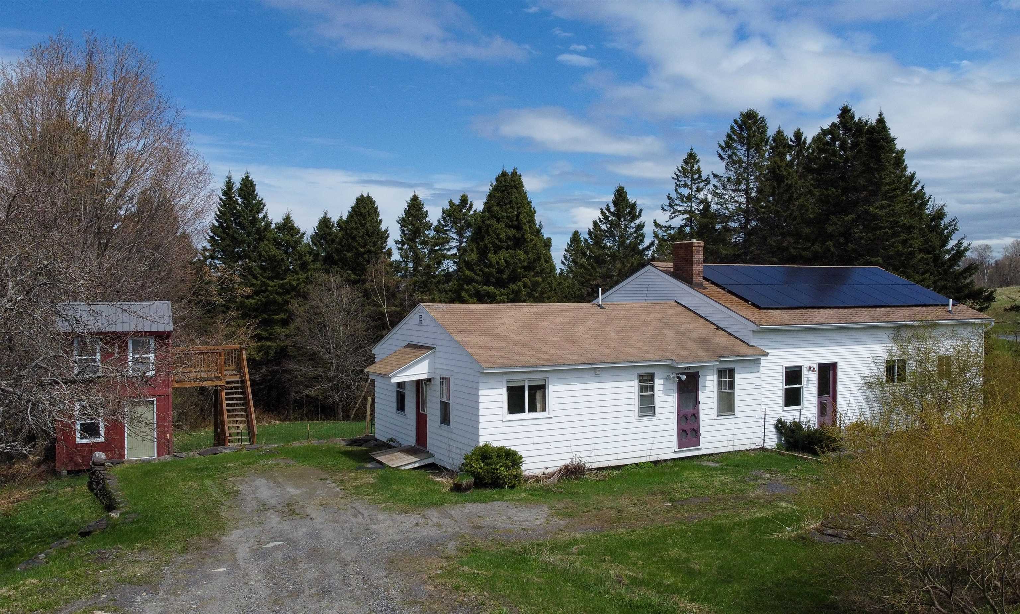
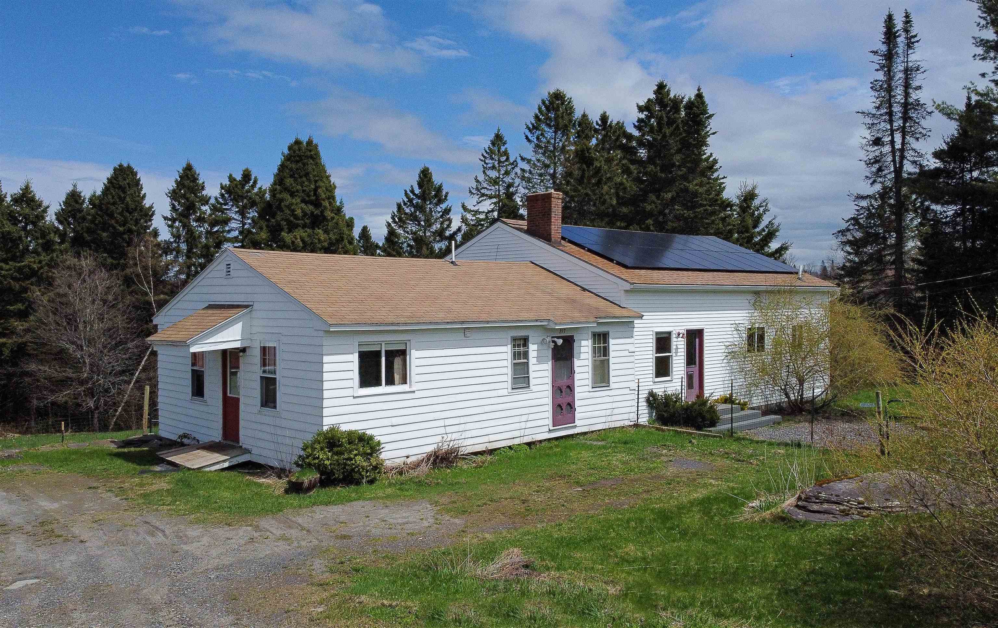
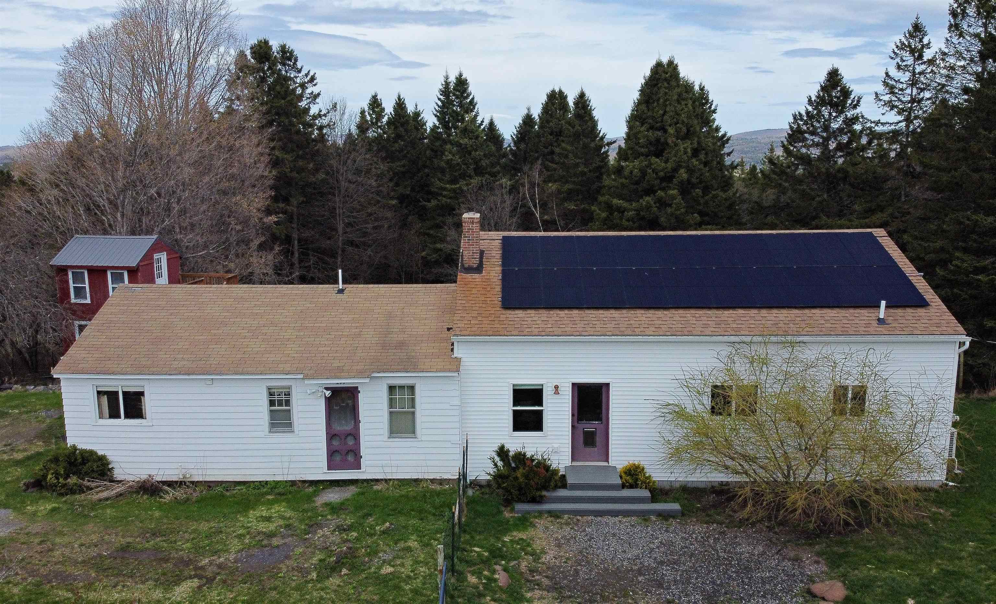
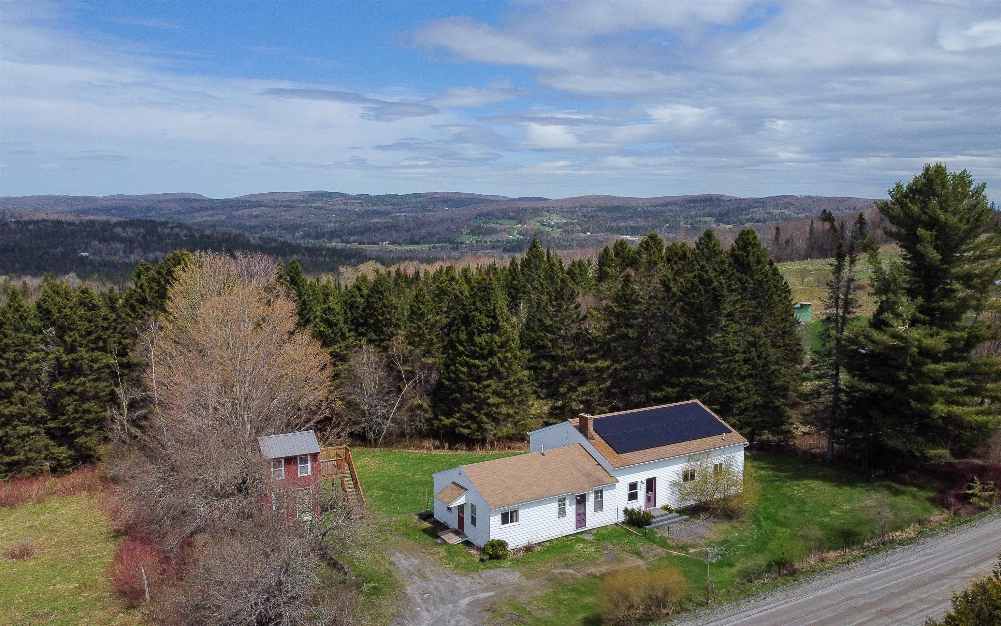
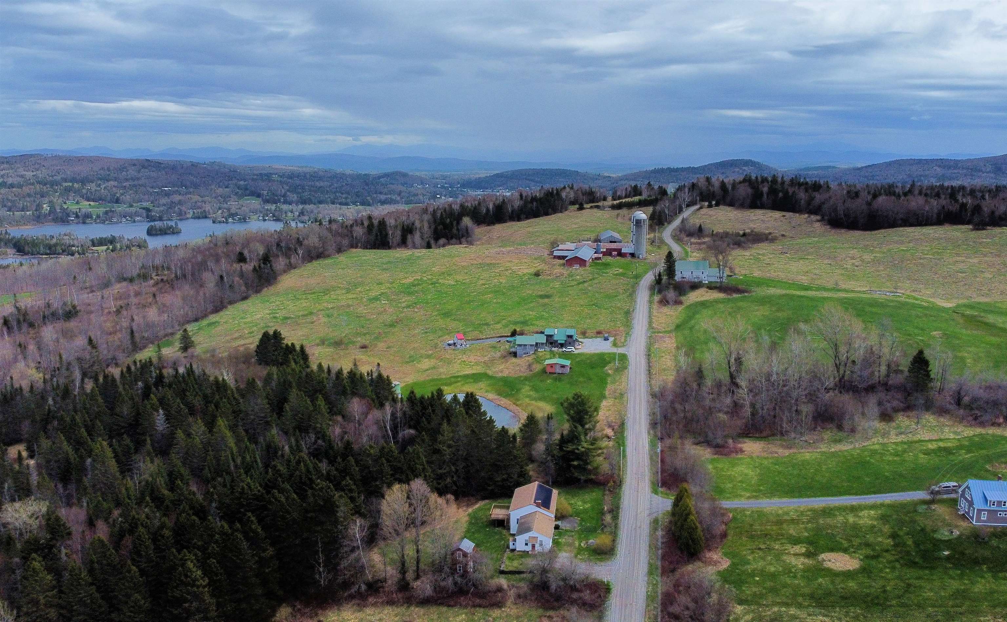
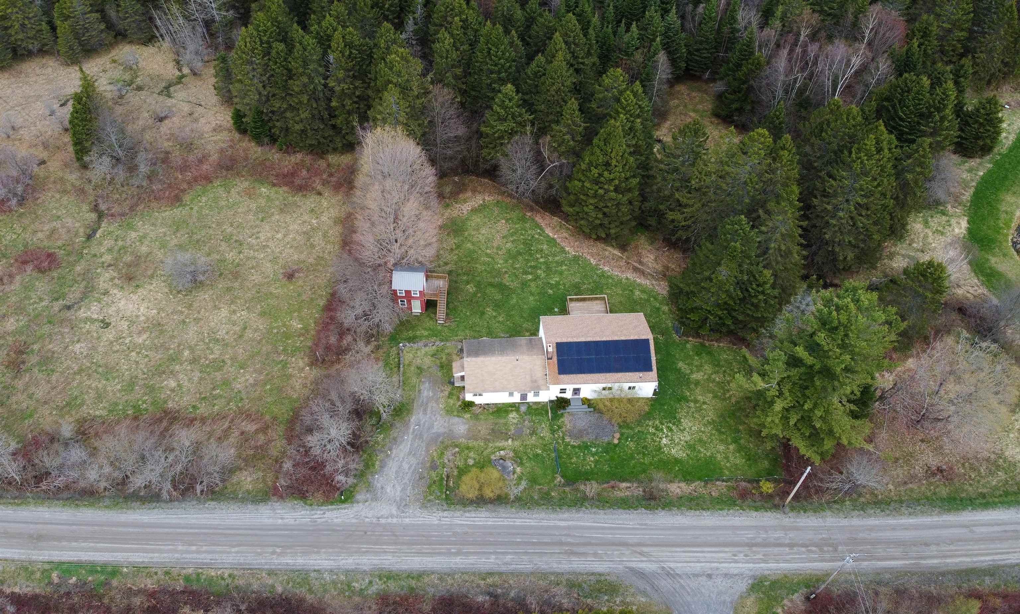
General Property Information
- Property Status:
- Active Under Contract
- Price:
- $325, 000
- Assessed:
- $0
- Assessed Year:
- County:
- VT-Washington
- Acres:
- 0.60
- Property Type:
- Single Family
- Year Built:
- 2015
- Agency/Brokerage:
- Katy Rossell
Tim Scott Real Estate - Bedrooms:
- 3
- Total Baths:
- 3
- Sq. Ft. (Total):
- 1948
- Tax Year:
- 2024
- Taxes:
- $4, 995
- Association Fees:
This expanded cottage blends rustic charm with thoughtful updates, offering a home that feels both cozy and spacious. In the newer section (2015), you’ll find an open-concept kitchen, living, and dining area with tall ceilings and exposed beams that add to the inviting atmosphere. The kitchen features a center island while the living room is warmed by a wood stove. Sliding doors from the dining area open to a rear deck overlooking the backyard, ideal for relaxing or entertaining. A first-floor bedroom and full bath provide convenience, with an additional bedroom upstairs. The original part of the home (built in 1957) adds even more versatility with an arched entry to a den with a brick fireplace, a second full bath, a third bedroom, and a dedicated office. You’ll also appreciate the large laundry/mudroom with a sink and direct access to the outdoors. A full basement offers great storage, and the detached bunkhouse provides bonus space for a studio, or cozy retreat. Recent upgrades include solar panels and a mini split for efficient heating and cooling. Outside, the landscaped yard offers space to garden or play with a fenced area perfect for pets. Set just a few miles from Joe’s Pond and a short drive to Burtt’s Apple Orchard, this home is also close to Cabot Village. Enjoy small-town living with beautiful natural surroundings, and easy access to Route 2 for commuting and adventures beyond.
Interior Features
- # Of Stories:
- 1
- Sq. Ft. (Total):
- 1948
- Sq. Ft. (Above Ground):
- 1948
- Sq. Ft. (Below Ground):
- 0
- Sq. Ft. Unfinished:
- 1762
- Rooms:
- 8
- Bedrooms:
- 3
- Baths:
- 3
- Interior Desc:
- Appliances Included:
- Dishwasher, Dryer, Microwave, Electric Range, Refrigerator, Washer
- Flooring:
- Heating Cooling Fuel:
- Water Heater:
- Basement Desc:
- Bulkhead, Interior Stairs, Unfinished
Exterior Features
- Style of Residence:
- Ranch, w/Addition
- House Color:
- white
- Time Share:
- No
- Resort:
- Exterior Desc:
- Exterior Details:
- Amenities/Services:
- Land Desc.:
- Level
- Suitable Land Usage:
- Roof Desc.:
- Asphalt Shingle
- Driveway Desc.:
- Gravel
- Foundation Desc.:
- Concrete
- Sewer Desc.:
- Septic
- Garage/Parking:
- No
- Garage Spaces:
- 0
- Road Frontage:
- 170
Other Information
- List Date:
- 2025-05-06
- Last Updated:


