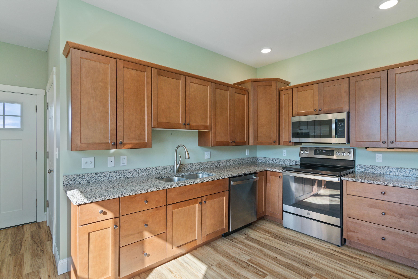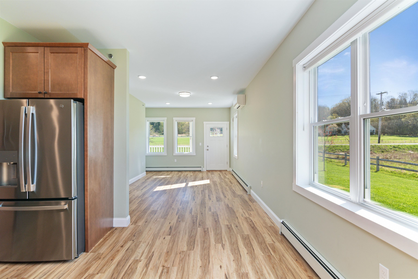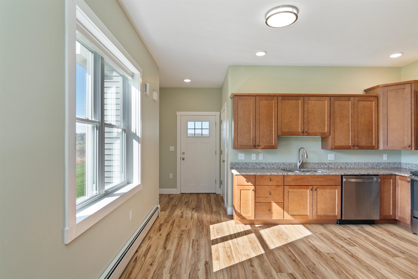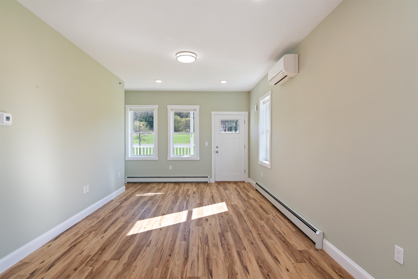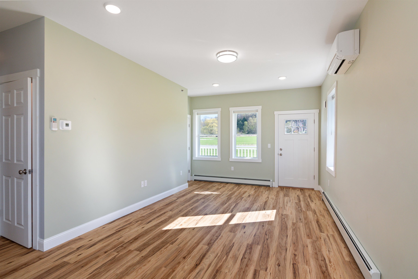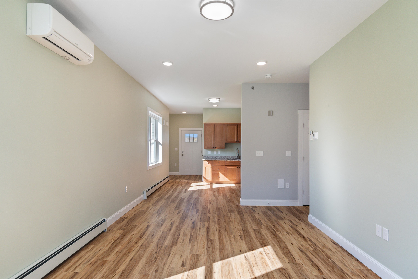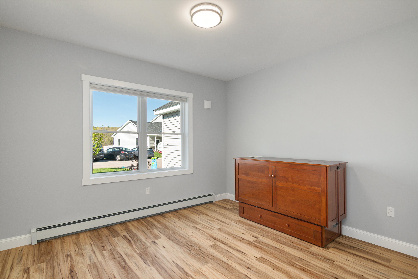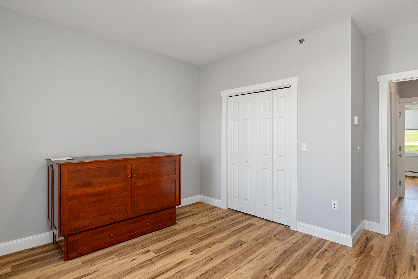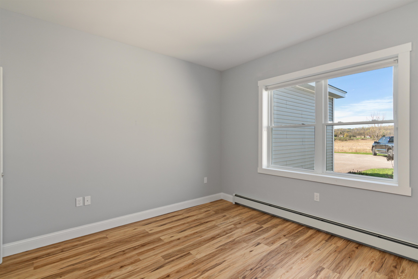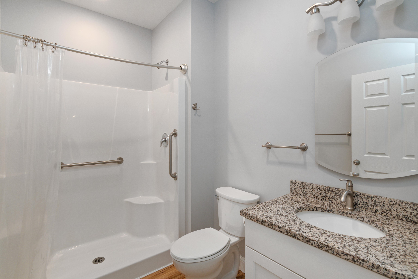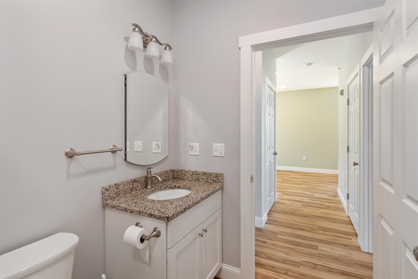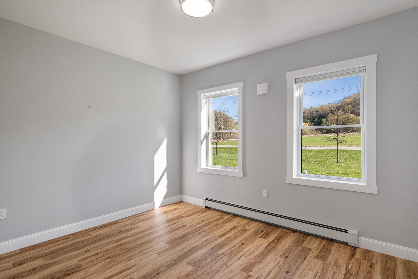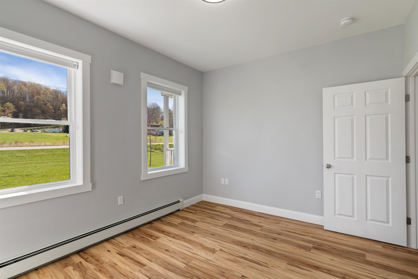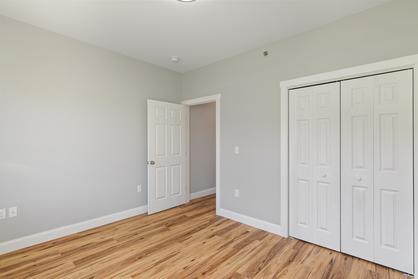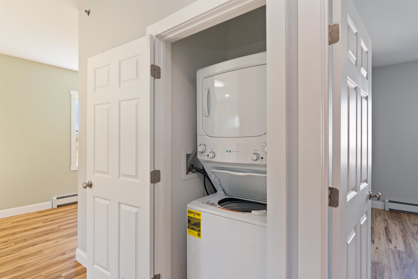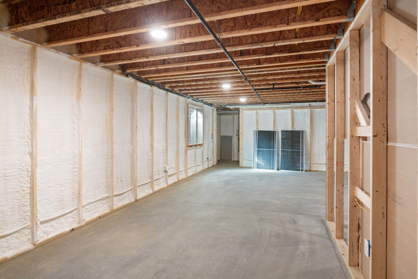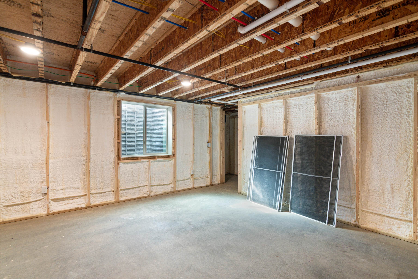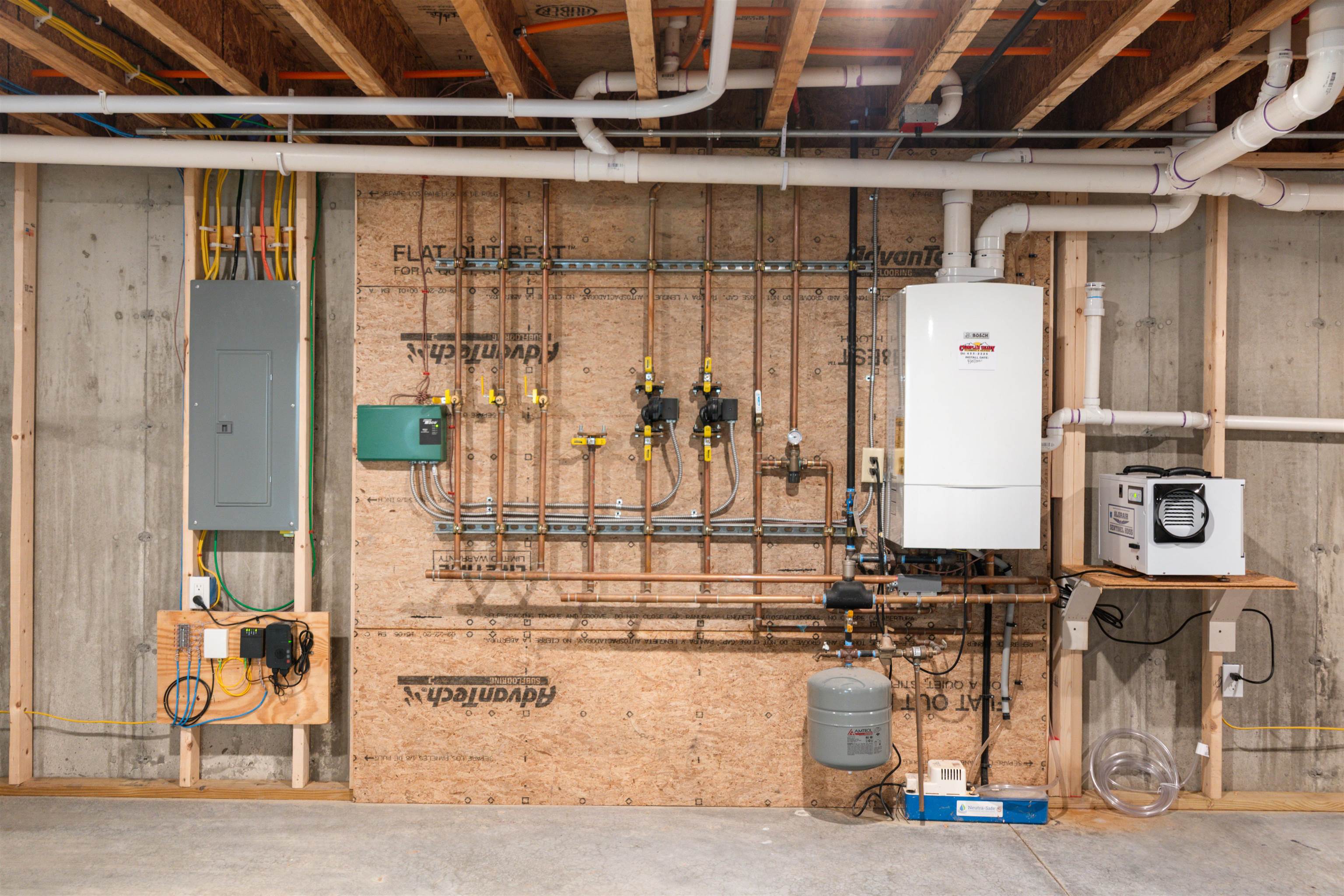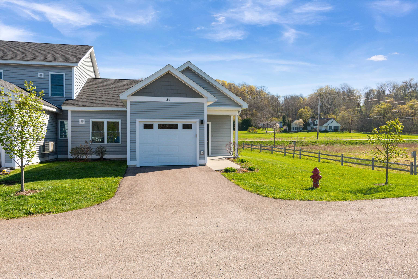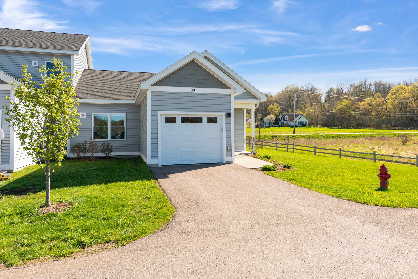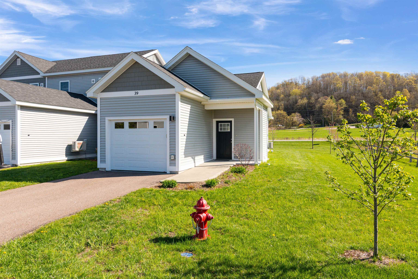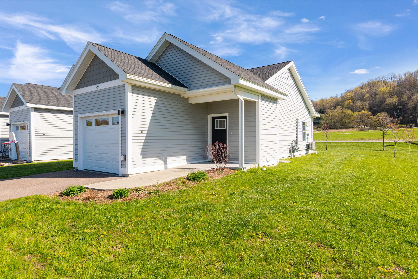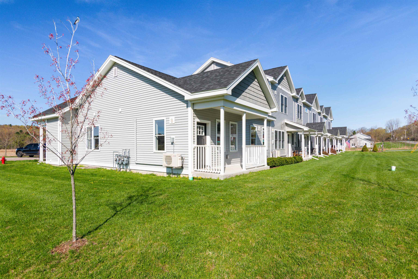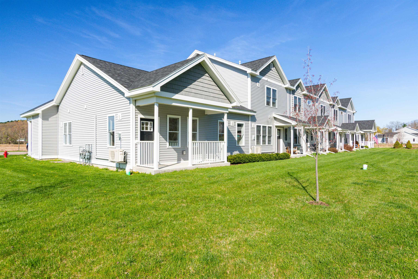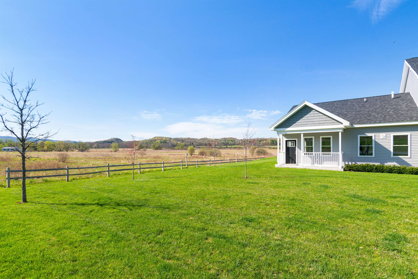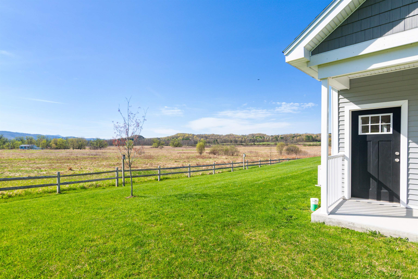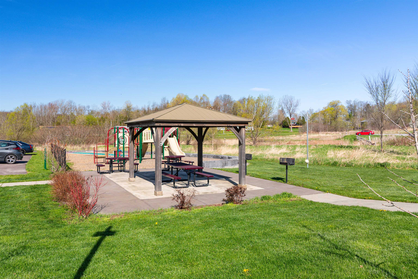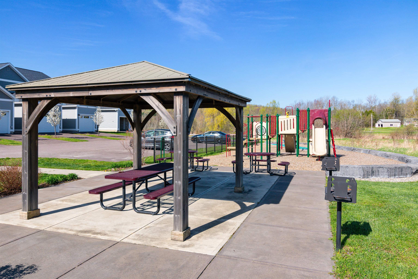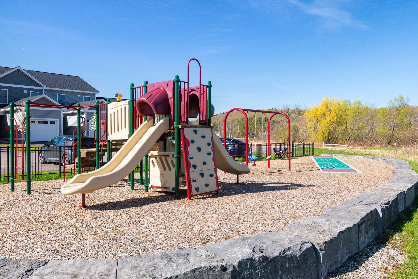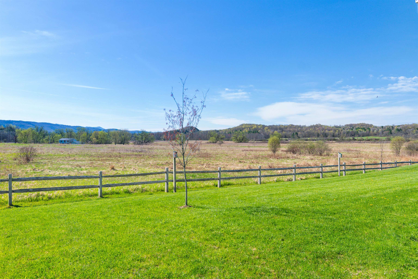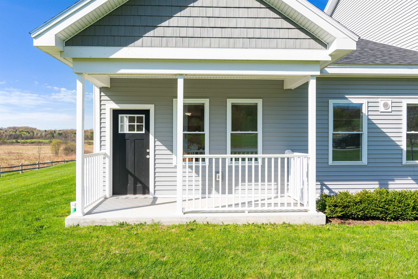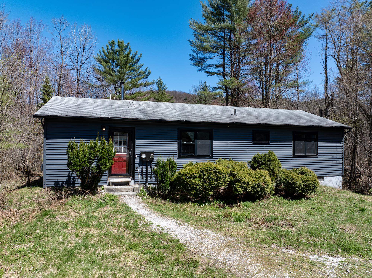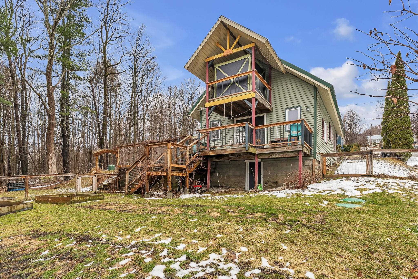1 of 37
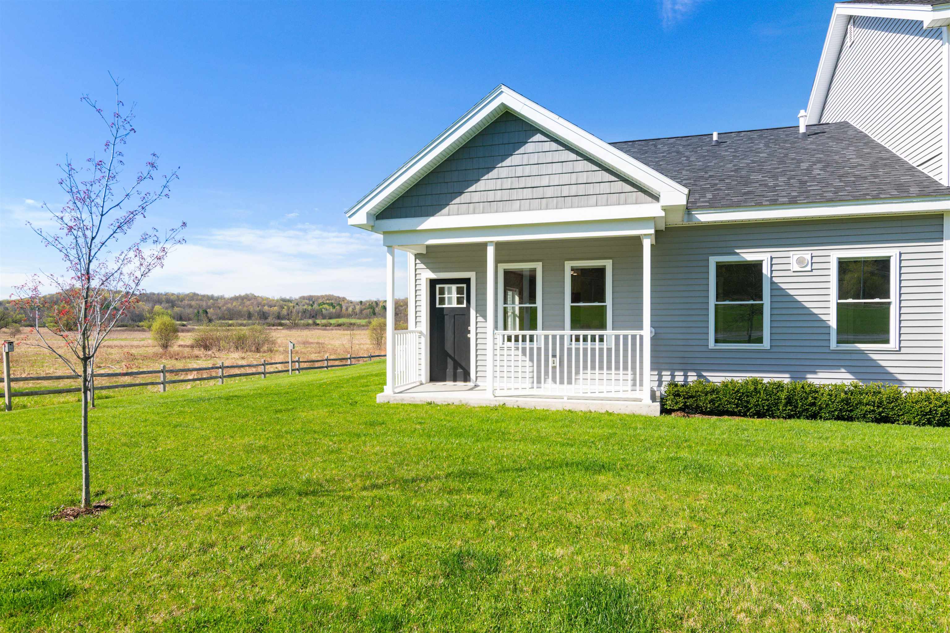
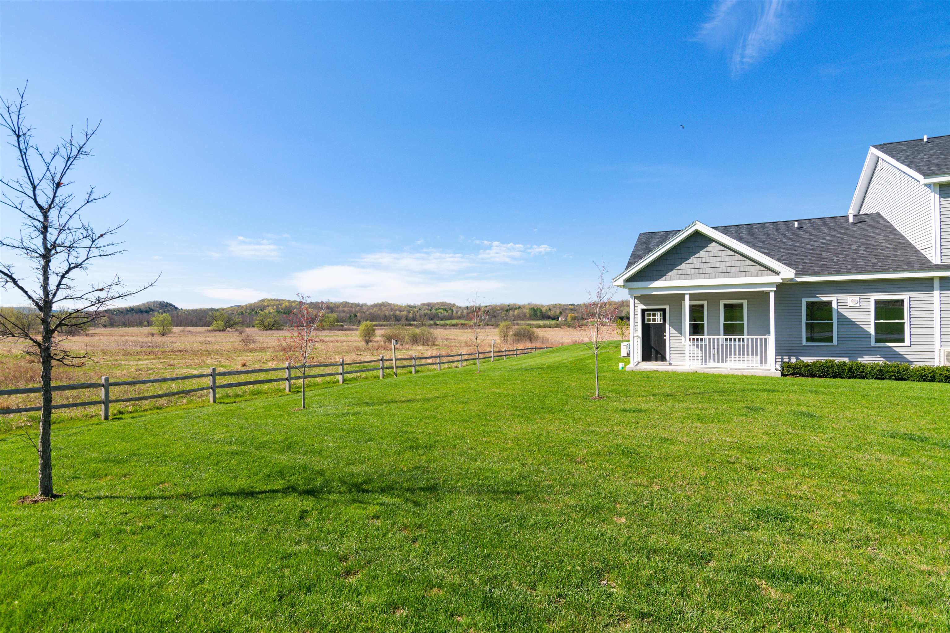
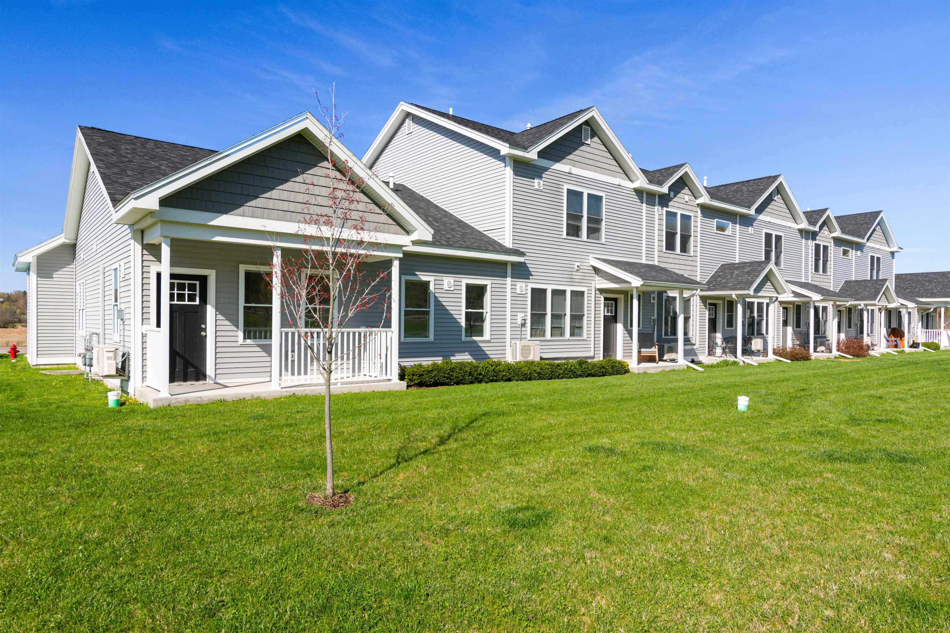
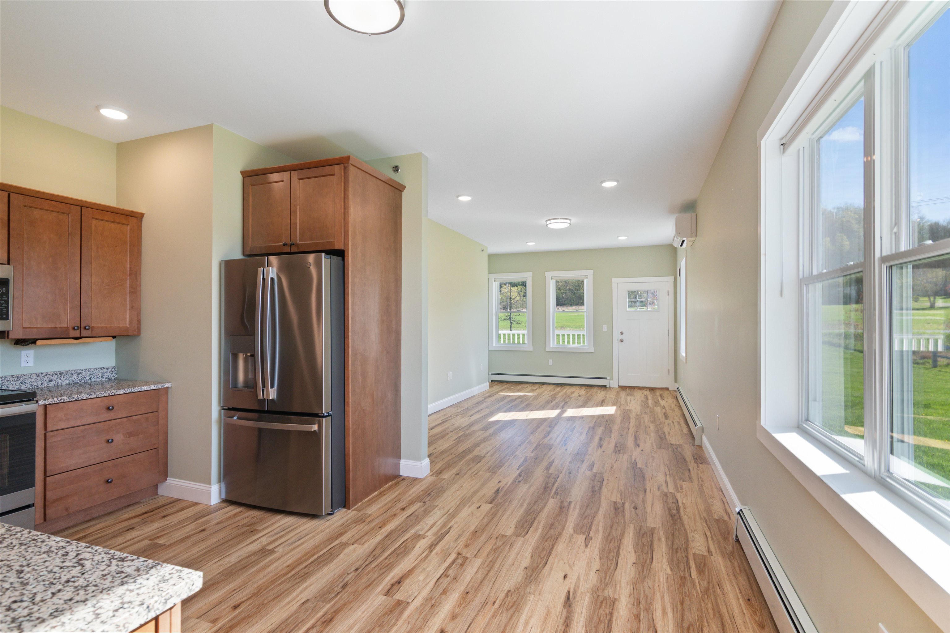
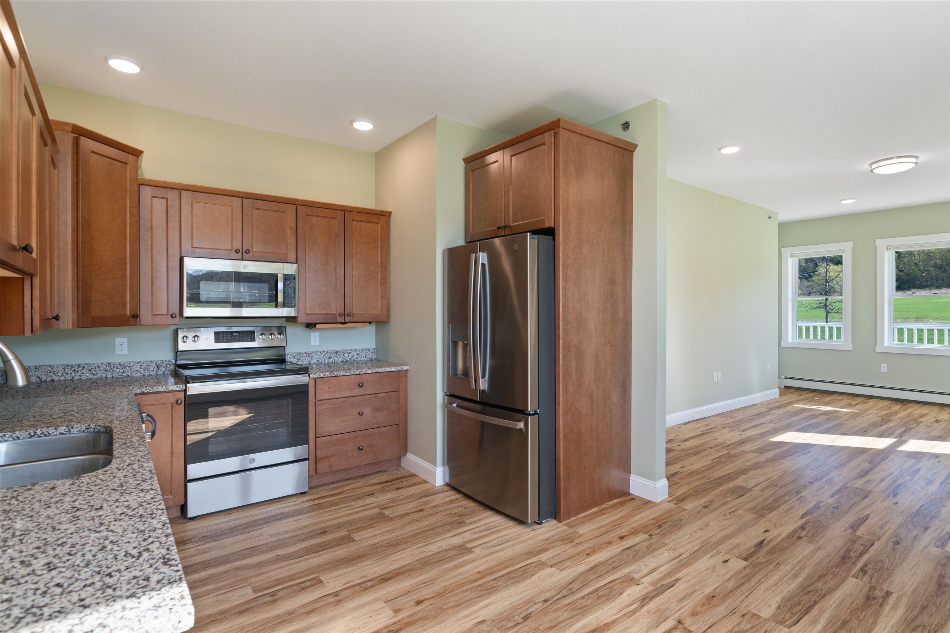
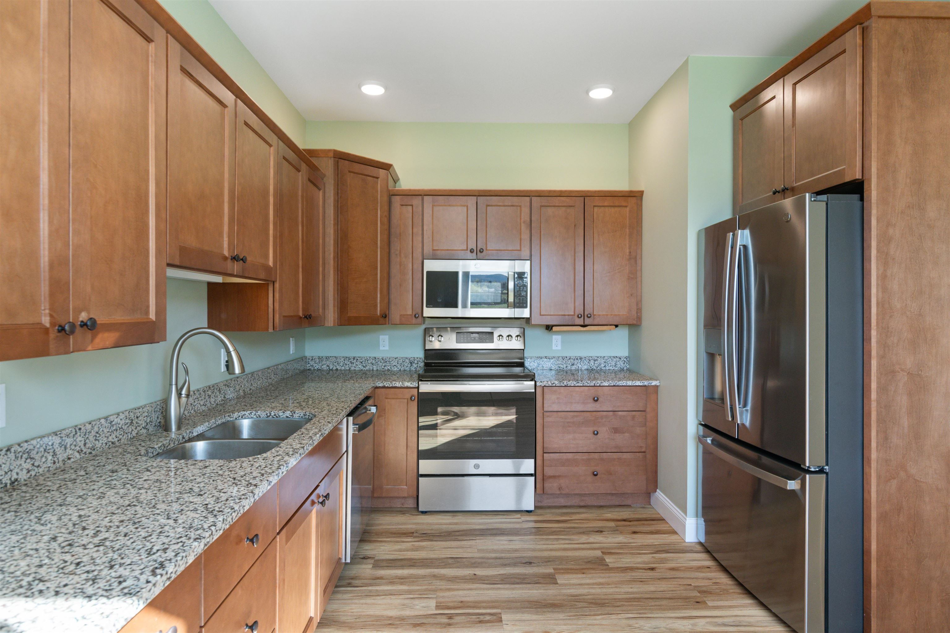
General Property Information
- Property Status:
- Active
- Price:
- $371, 900
- Unit Number
- 14
- Assessed:
- $0
- Assessed Year:
- County:
- VT-Chittenden
- Acres:
- 0.04
- Property Type:
- Condo
- Year Built:
- 2021
- Agency/Brokerage:
- Rebecca Racine
Ridgeline Real Estate - Bedrooms:
- 2
- Total Baths:
- 1
- Sq. Ft. (Total):
- 983
- Tax Year:
- 2024
- Taxes:
- $7, 891
- Association Fees:
Welcome to Meadow Mist Townhomes, located in the heart of Hinesburg Village. The location of the neighborhood is easy walking distance with sidewalks all the way to the amenities Hinesburg has to offer, schools, grocery store, local restaurants, cafe's and shopping. The property borders protected wetlands and this end unit offers unobstructed views. Enjoy views of the meadow including the mist that hangs over it on an early morning and the wildlife that enjoys it too. You'll love this meticulously maintained single level living, end unit townhouse which features a kitchen, living/dining room, two bedrooms with large closets, bathroom, and laundry on the main floor. Upon entering the bright layout created by the natural light shining through the large windows throughout the unit, you will enter the energy efficient kitchen with it's beautiful granite countertops, energy efficient stainless-steel appliances, and quality shaker style cabinets. Other features include highly efficient mechanical systems and building materials, a full basement, and a one car garage with additional storage space and direct entry. The unfinished basement offers additional opportunity to expand your living space. You'll also love the convenience of being served by public water, sewer and Vermont Gas. Outdoor common space includes a community garden, playground, grills and picnic tables under a gazebo. You'll enjoy the country living feel and the connection to community this property brings.
Interior Features
- # Of Stories:
- 1
- Sq. Ft. (Total):
- 983
- Sq. Ft. (Above Ground):
- 983
- Sq. Ft. (Below Ground):
- 0
- Sq. Ft. Unfinished:
- 938
- Rooms:
- 5
- Bedrooms:
- 2
- Baths:
- 1
- Interior Desc:
- Central Vacuum, Blinds, Kitchen/Dining, Natural Light, Laundry - 1st Floor
- Appliances Included:
- Cooktop - Electric, Dishwasher, Disposal, Dryer - Energy Star, Microwave, Refrigerator-Energy Star, Washer, Stove - Electric, Water Heater - Gas
- Flooring:
- Heating Cooling Fuel:
- Water Heater:
- Basement Desc:
- Concrete, Concrete Floor, Insulated, Stairs - Interior, Unfinished, Interior Access, Stairs - Basement
Exterior Features
- Style of Residence:
- Townhouse
- House Color:
- Gray
- Time Share:
- No
- Resort:
- Exterior Desc:
- Exterior Details:
- Porch - Covered, Window Screens, Windows - Double Pane
- Amenities/Services:
- Land Desc.:
- Landscaped, Mountain View, Sidewalks, Near Golf Course, Near School(s)
- Suitable Land Usage:
- Roof Desc.:
- Shingle - Asphalt
- Driveway Desc.:
- Common/Shared, Paved
- Foundation Desc.:
- Concrete
- Sewer Desc.:
- Public
- Garage/Parking:
- Yes
- Garage Spaces:
- 1
- Road Frontage:
- 0
Other Information
- List Date:
- 2025-05-07
- Last Updated:


