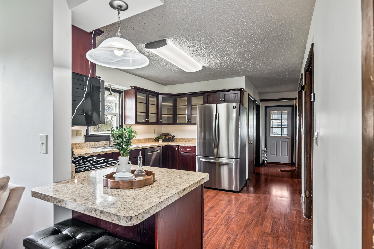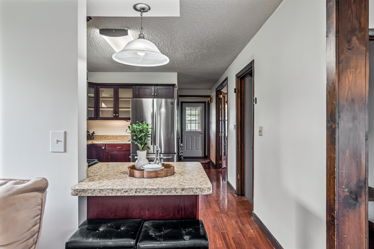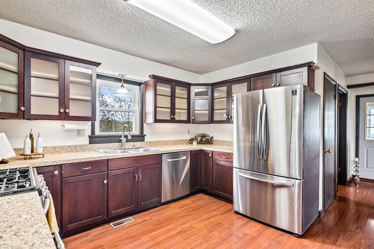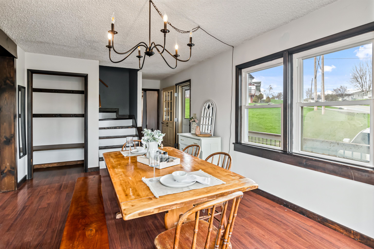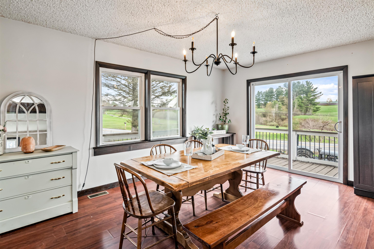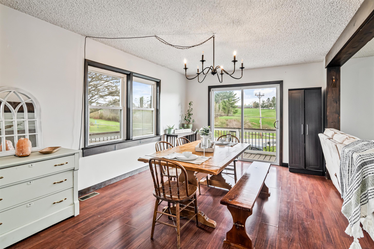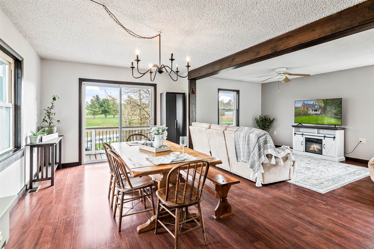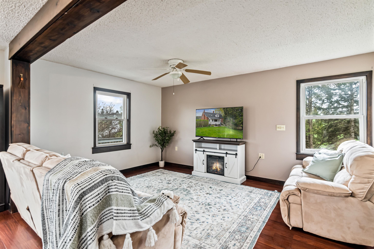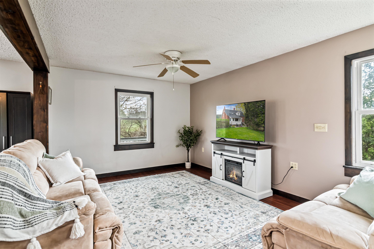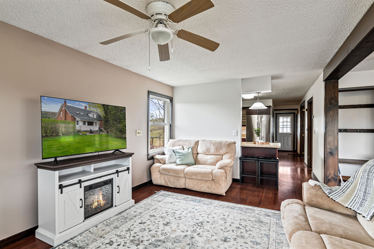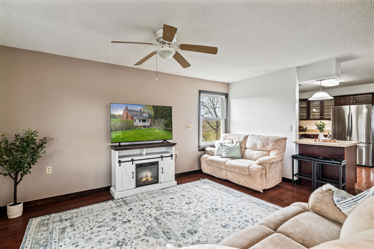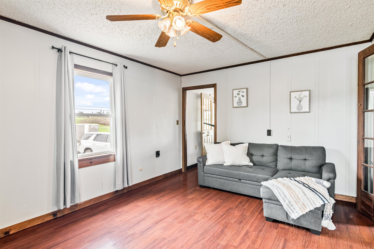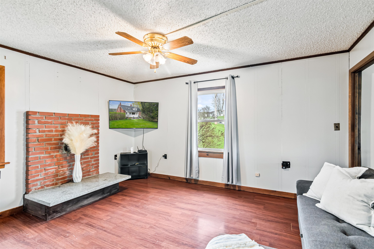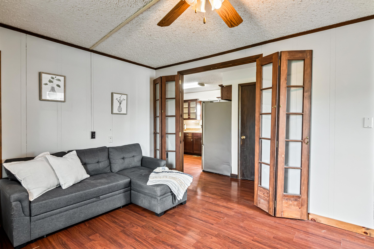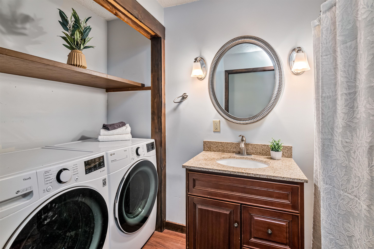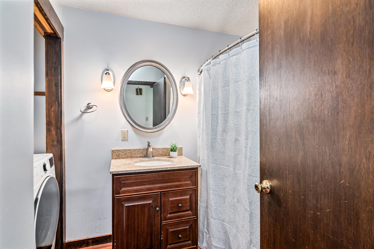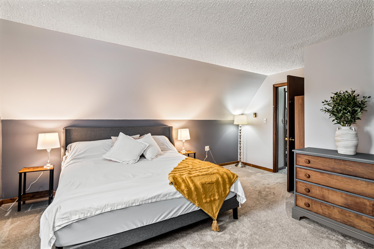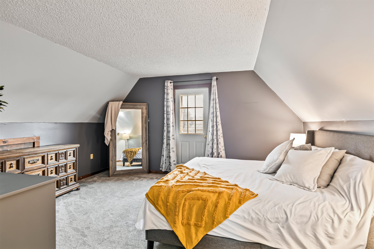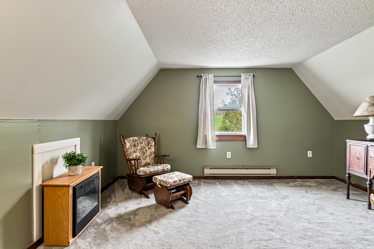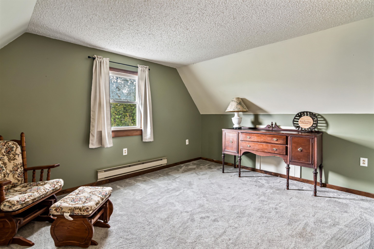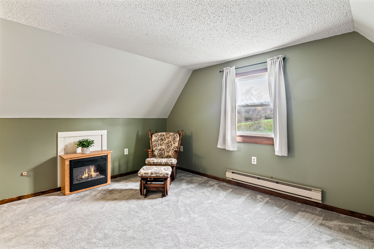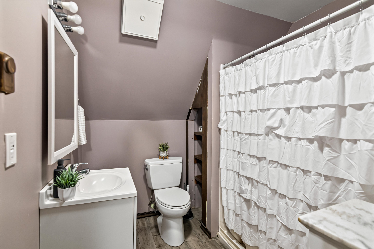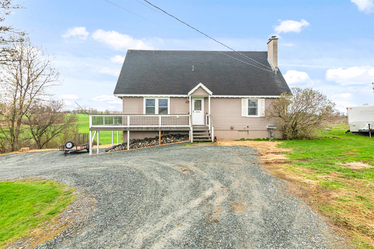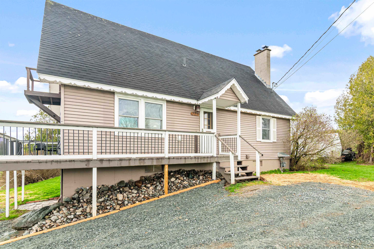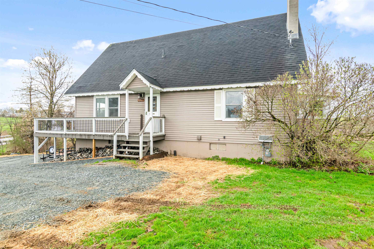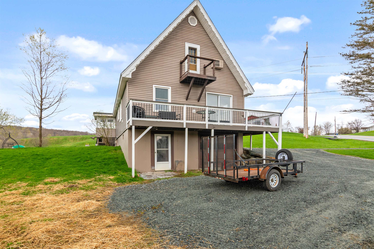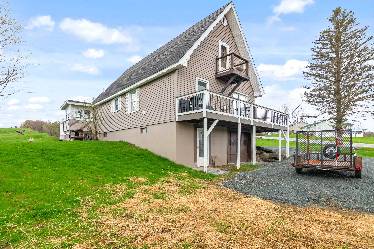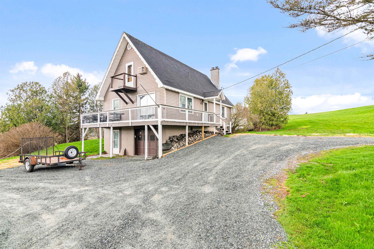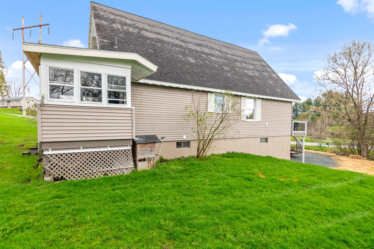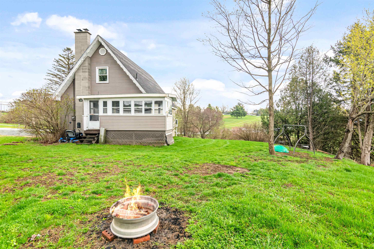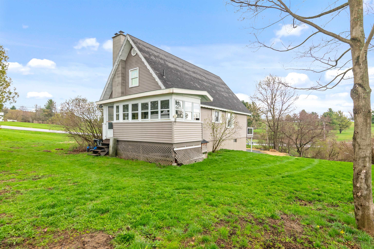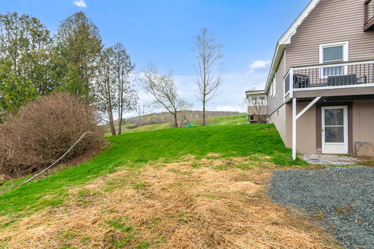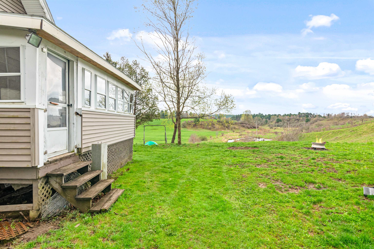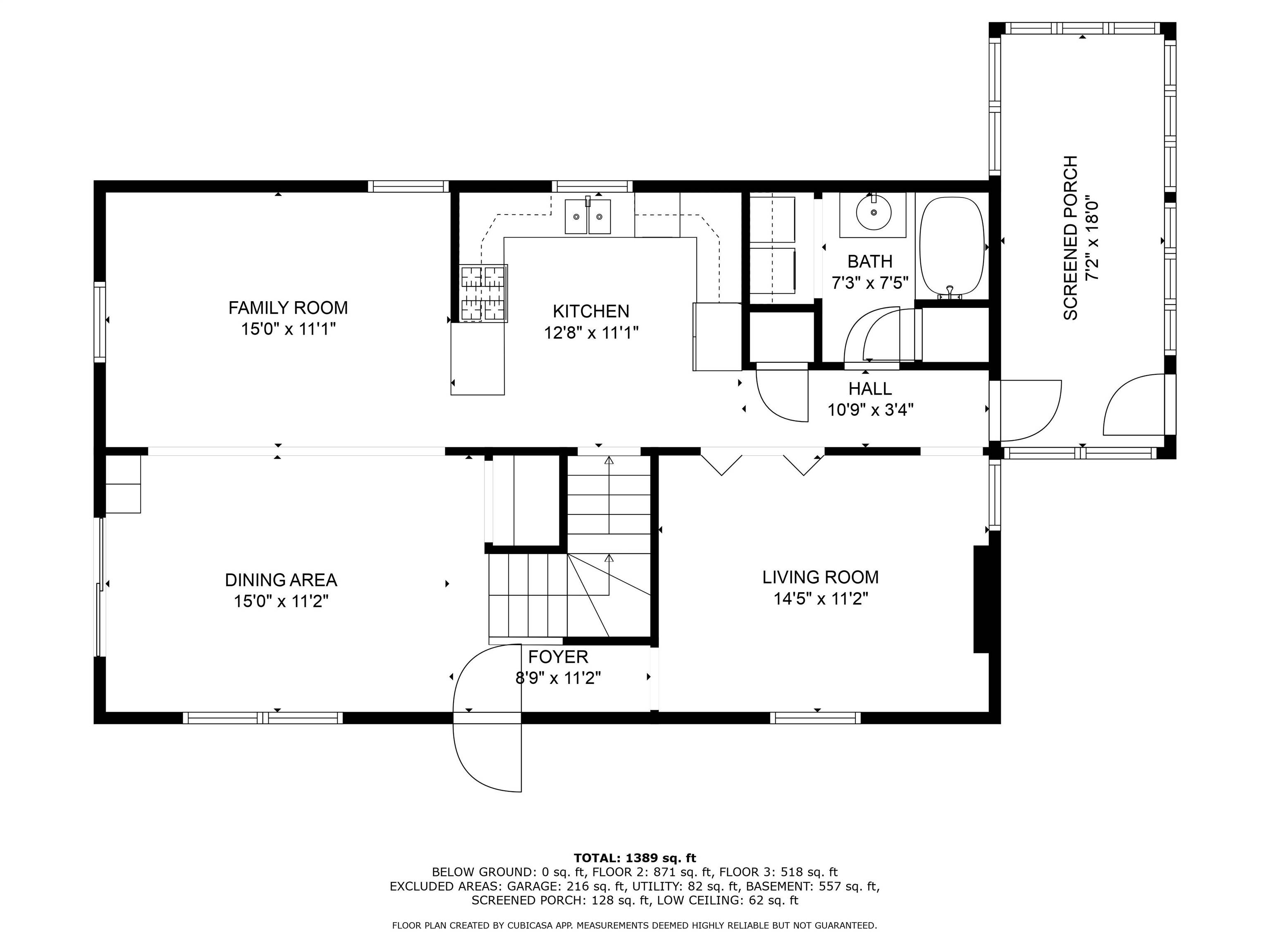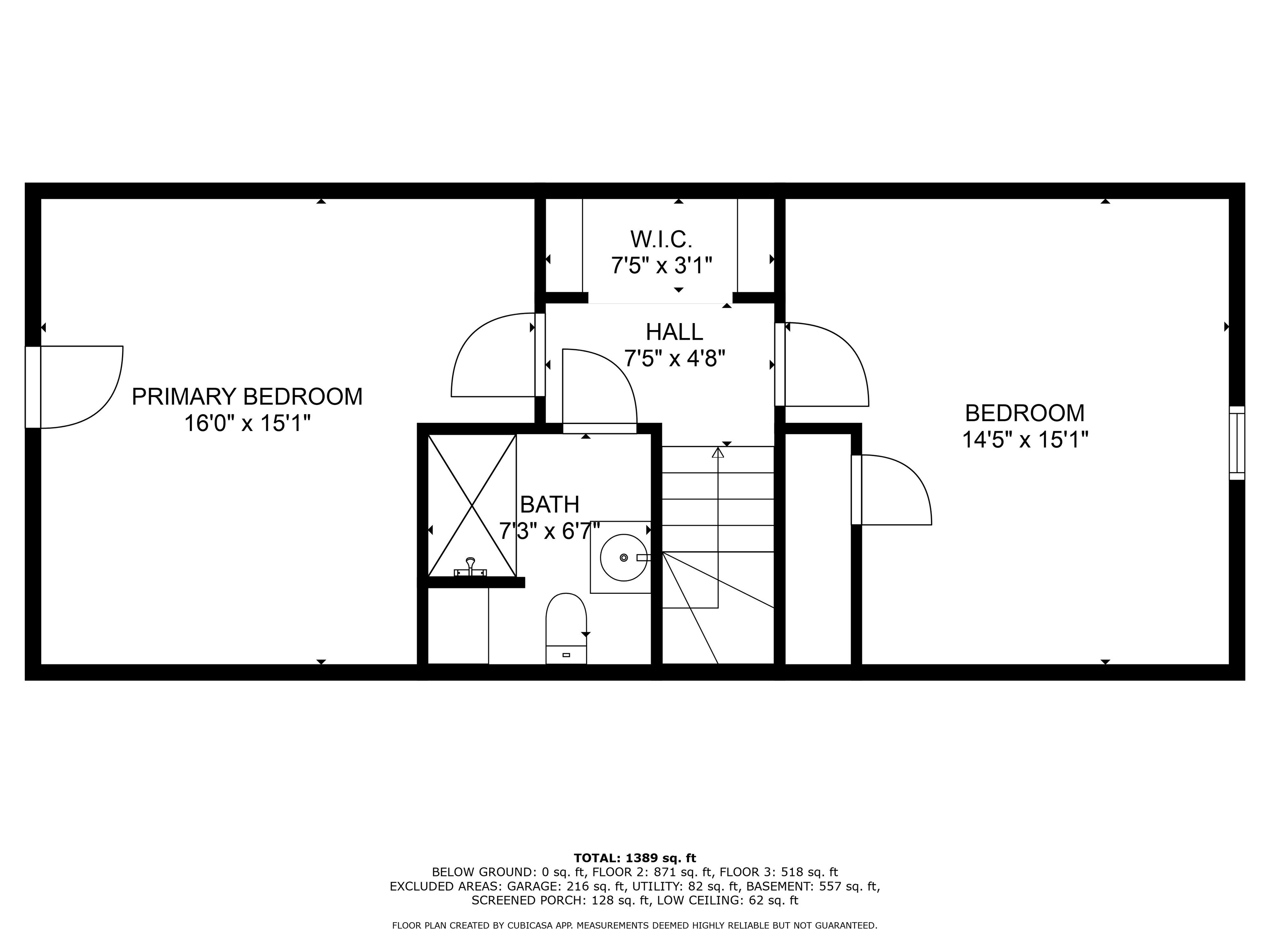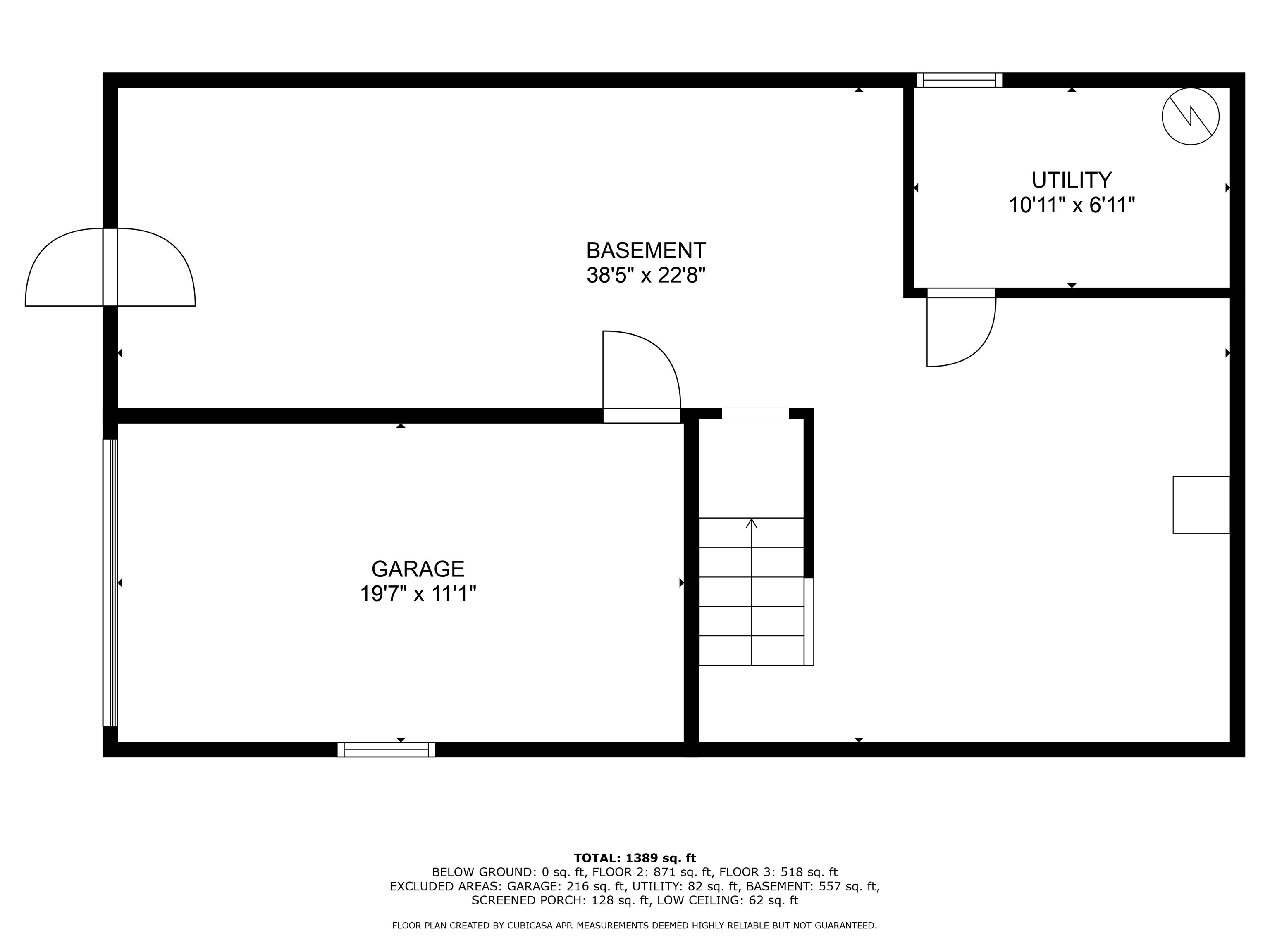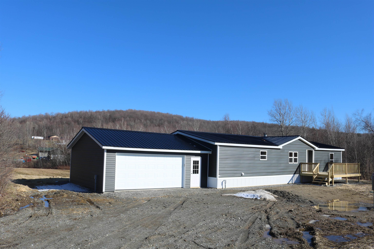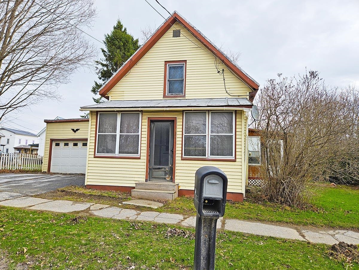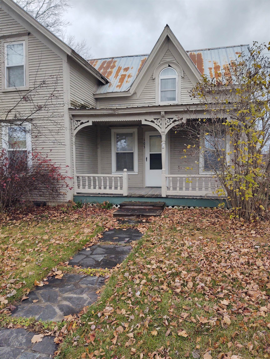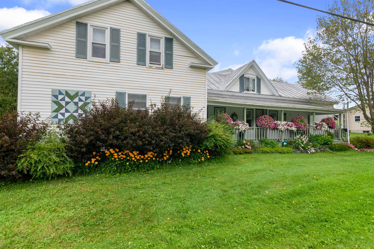1 of 42
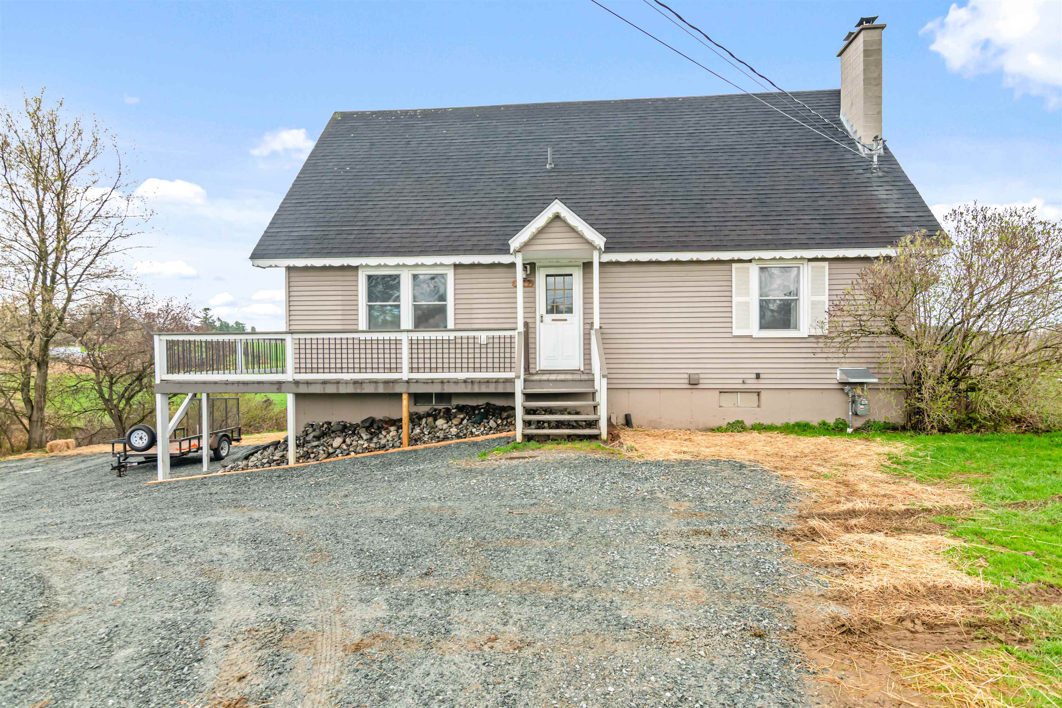
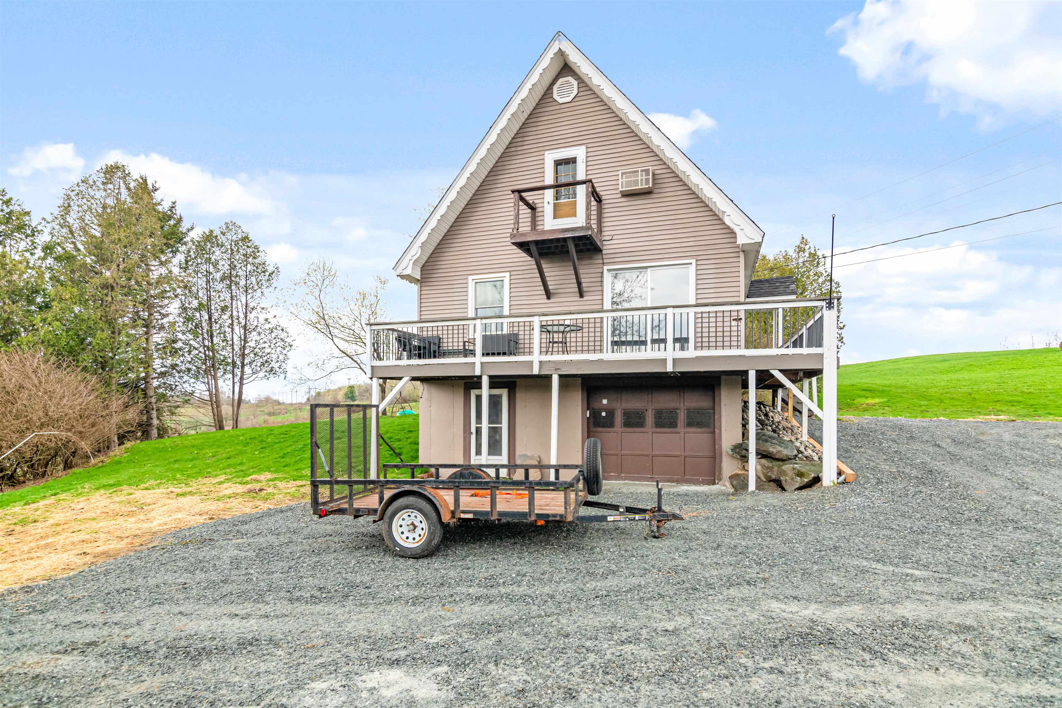
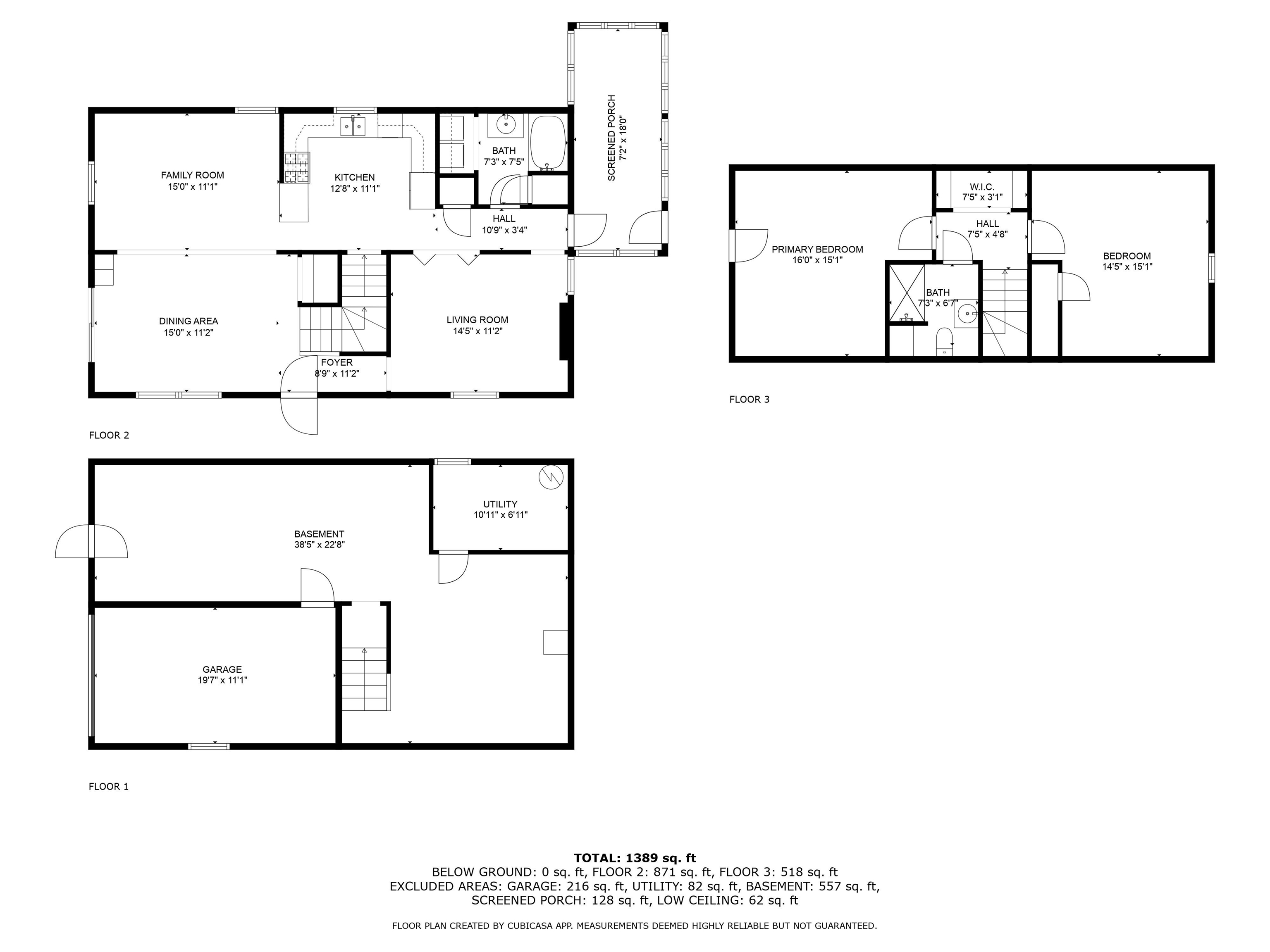
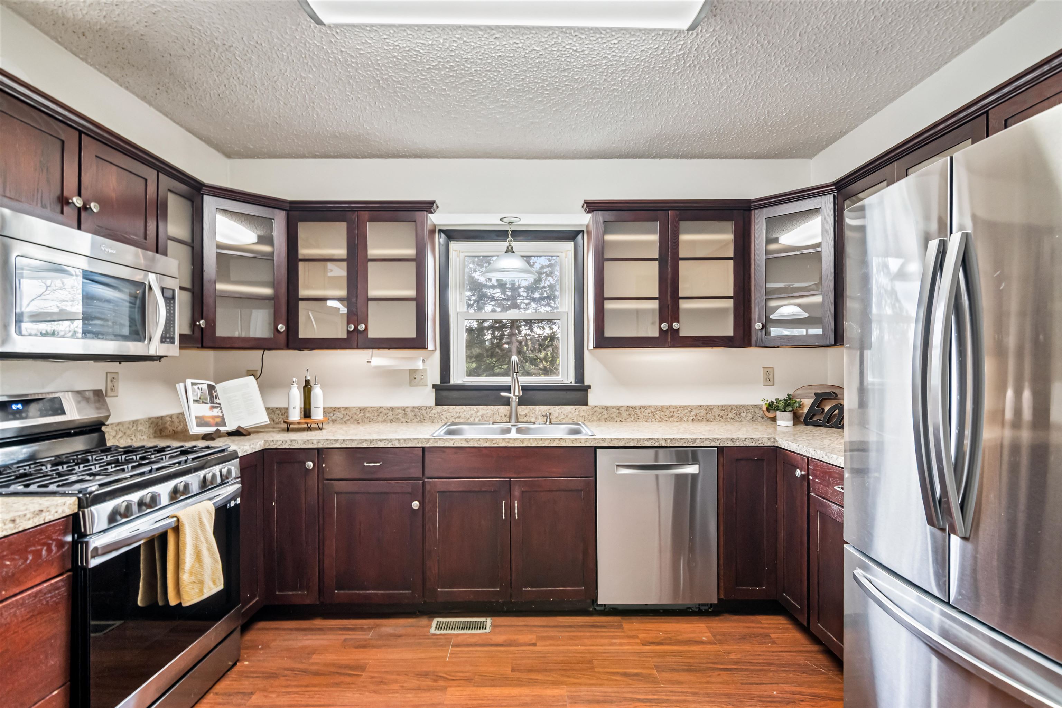
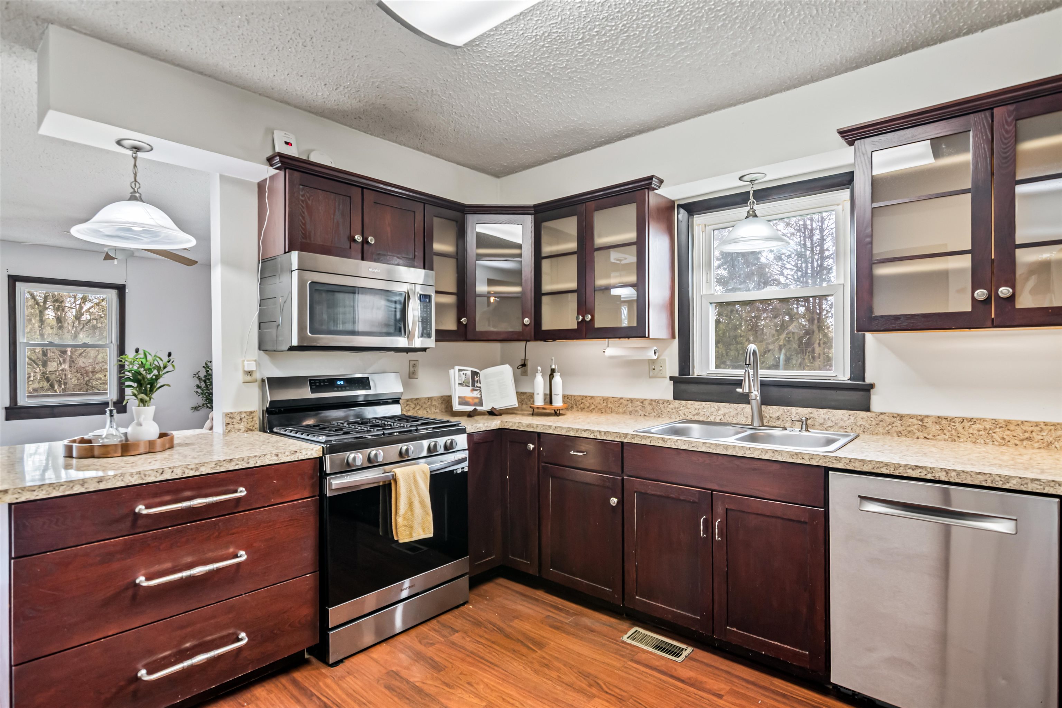
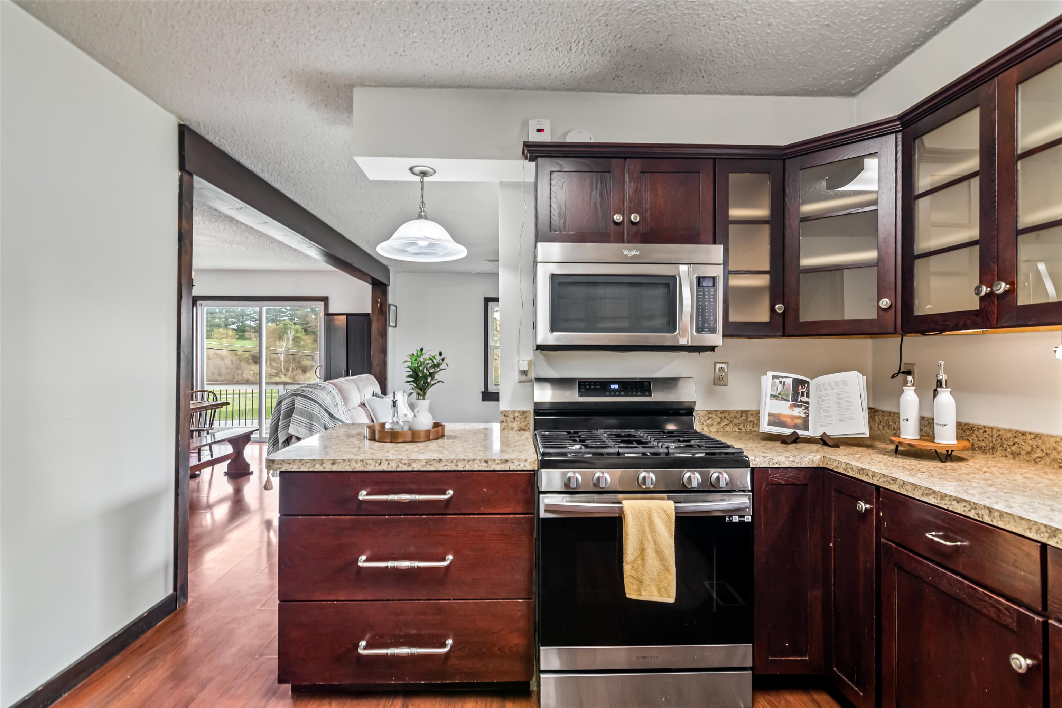
General Property Information
- Property Status:
- Active
- Price:
- $325, 000
- Assessed:
- $0
- Assessed Year:
- County:
- VT-Franklin
- Acres:
- 1.65
- Property Type:
- Single Family
- Year Built:
- 1978
- Agency/Brokerage:
- Taylor White
KW Vermont - Bedrooms:
- 2
- Total Baths:
- 2
- Sq. Ft. (Total):
- 1520
- Tax Year:
- 2024
- Taxes:
- $3, 089
- Association Fees:
Charming 2 bedroom, 2 bathroom chalet on 1.65 acres, full of character and located directly across from Enosburg Country Club and just half a mile to downtown Enosburg Falls, offering easy access to shopping, dining, and Enosburg High School! This cozy Vermont home features an open main floor with natural flow between spaces, ideal for comfortable living and entertaining. The bright living and dining area boasts natural woodwork, abundant sunlight, and access to a large wrap-around deck with country views. The spacious kitchen includes granite countertops, stainless steel appliances, several wood cabinets, a pantry, and a breakfast bar for two. A second living area, divided by wooden french doors and with a brick hearth ready for a wood stove, adds rustic charm and flexibility. A full bath with laundry enhances the main level, and a large screened porch leads you to the expansive 1.65 acres. Upstairs are two generously-sized, carpeted bedrooms with a shared ¾ bath and an additional closet in the hallway. The primary bedroom offers a private balcony with views of Giddings Brook. The lower level includes ample storage space for all your outdoor gear, and access to the 1-car garage. Enjoy scenic surroundings, a peaceful yard, and the convenience of being 30 minutes to St. Albans, Jay Peak Ski Resort, and Smuggs Ski Resort. Perfect as a year-round home, vacation getaway, or investment property in Northern Vermont!
Interior Features
- # Of Stories:
- 1.5
- Sq. Ft. (Total):
- 1520
- Sq. Ft. (Above Ground):
- 1520
- Sq. Ft. (Below Ground):
- 0
- Sq. Ft. Unfinished:
- 1120
- Rooms:
- 5
- Bedrooms:
- 2
- Baths:
- 2
- Interior Desc:
- Ceiling Fan, Dining Area, Hearth, Kitchen/Family, Kitchen/Living, Living/Dining, Natural Light, Natural Woodwork, Storage - Indoor, Wood Stove Hook-up, Laundry - 1st Floor
- Appliances Included:
- Dishwasher, Dryer, Microwave, Range - Gas, Refrigerator, Washer
- Flooring:
- Carpet, Hardwood
- Heating Cooling Fuel:
- Water Heater:
- Basement Desc:
- Concrete, Concrete Floor, Daylight, Stairs - Interior, Storage Space, Unfinished, Walkout, Interior Access, Exterior Access
Exterior Features
- Style of Residence:
- Chalet
- House Color:
- Tan
- Time Share:
- No
- Resort:
- No
- Exterior Desc:
- Exterior Details:
- Balcony, Deck, Garden Space, Natural Shade, Porch - Enclosed
- Amenities/Services:
- Land Desc.:
- Country Setting, Open, Sloping
- Suitable Land Usage:
- Roof Desc.:
- Shingle - Asphalt
- Driveway Desc.:
- Crushed Stone, Gravel
- Foundation Desc.:
- Concrete
- Sewer Desc.:
- Public
- Garage/Parking:
- Yes
- Garage Spaces:
- 1
- Road Frontage:
- 167
Other Information
- List Date:
- 2025-05-07
- Last Updated:


