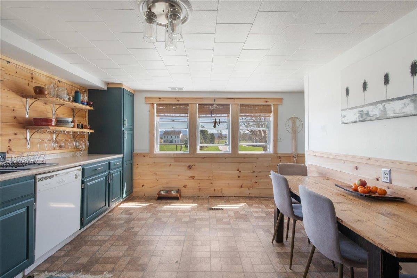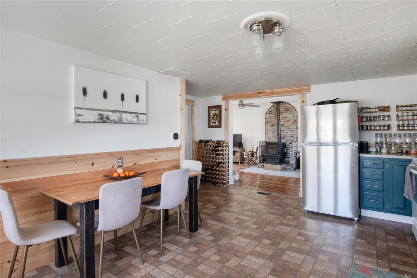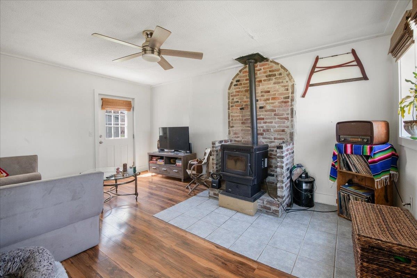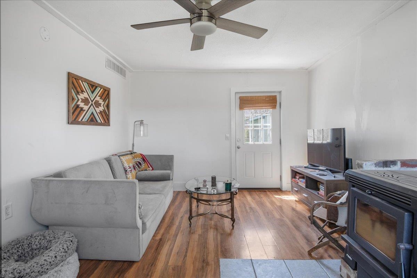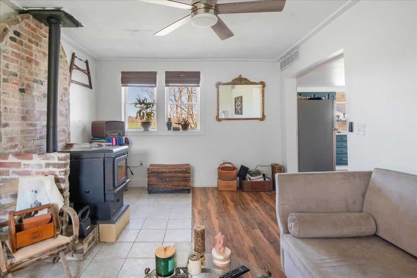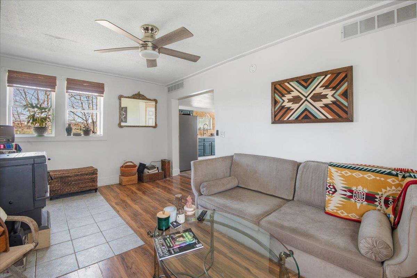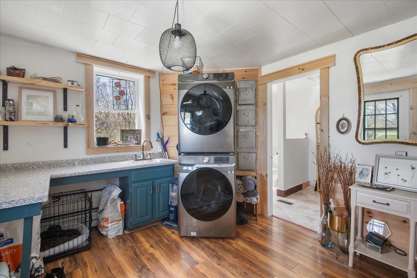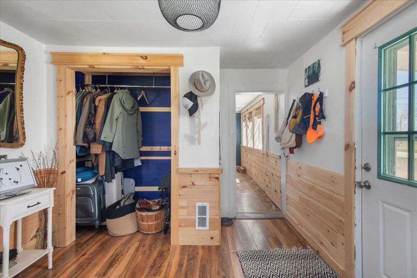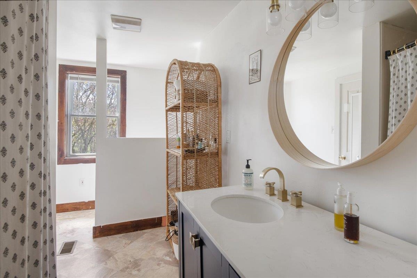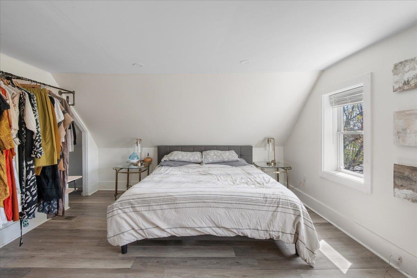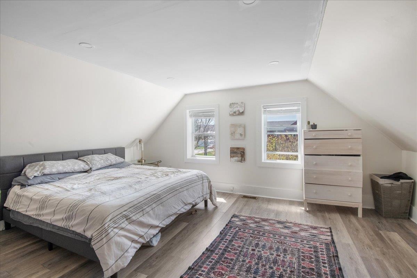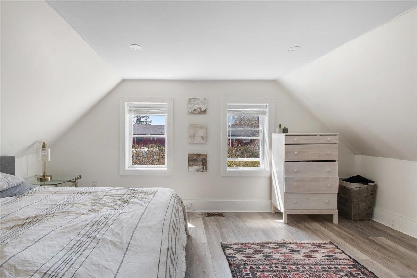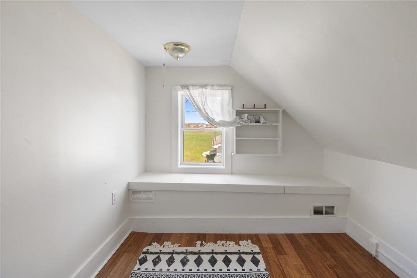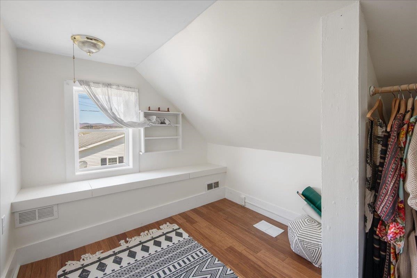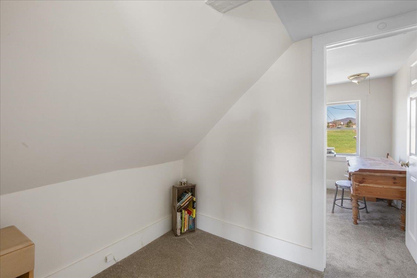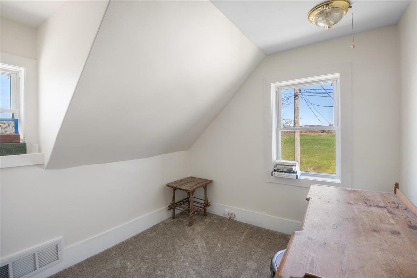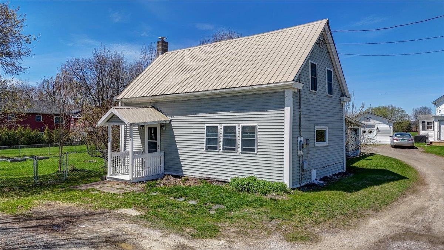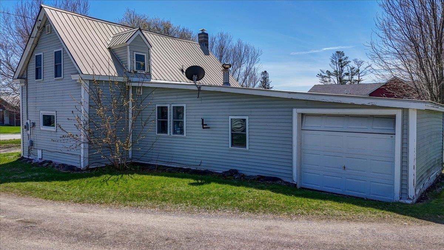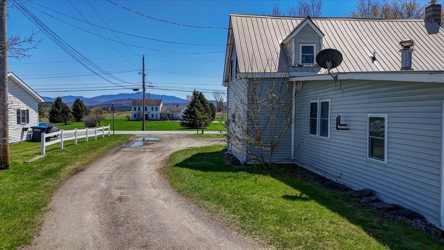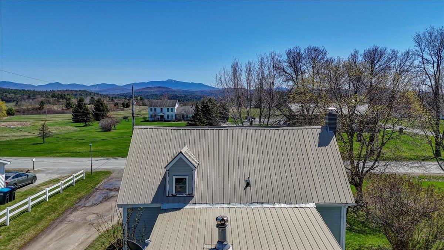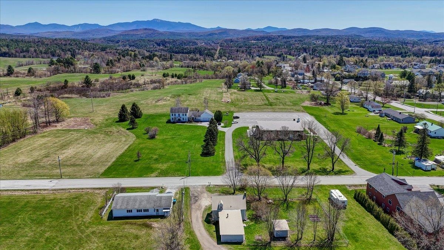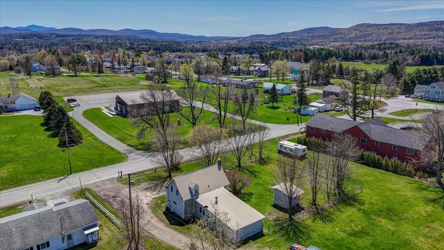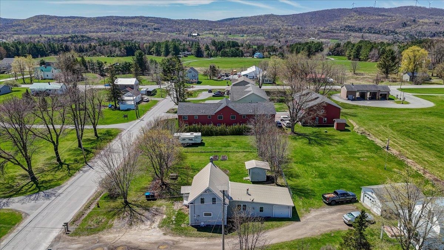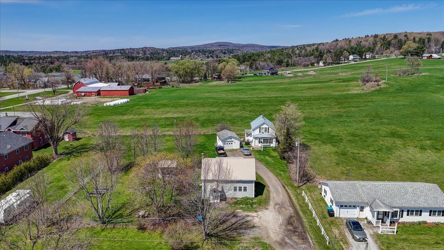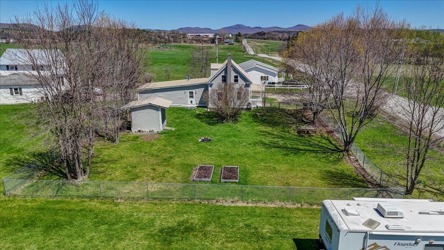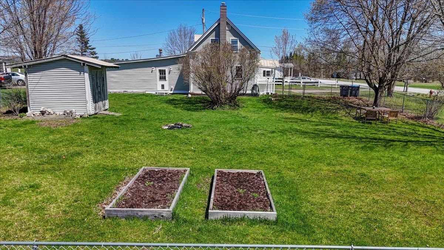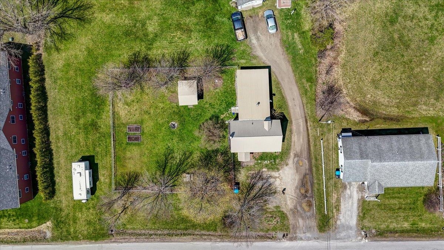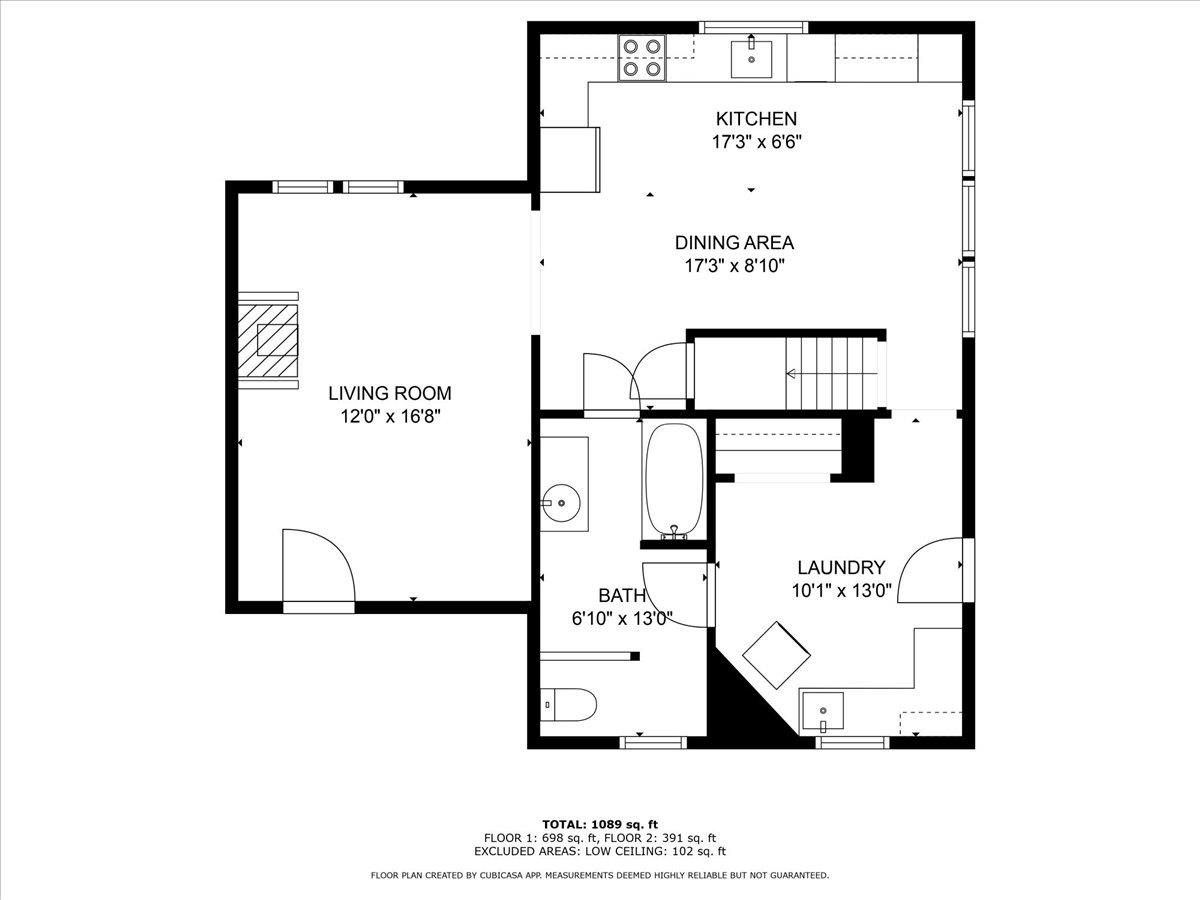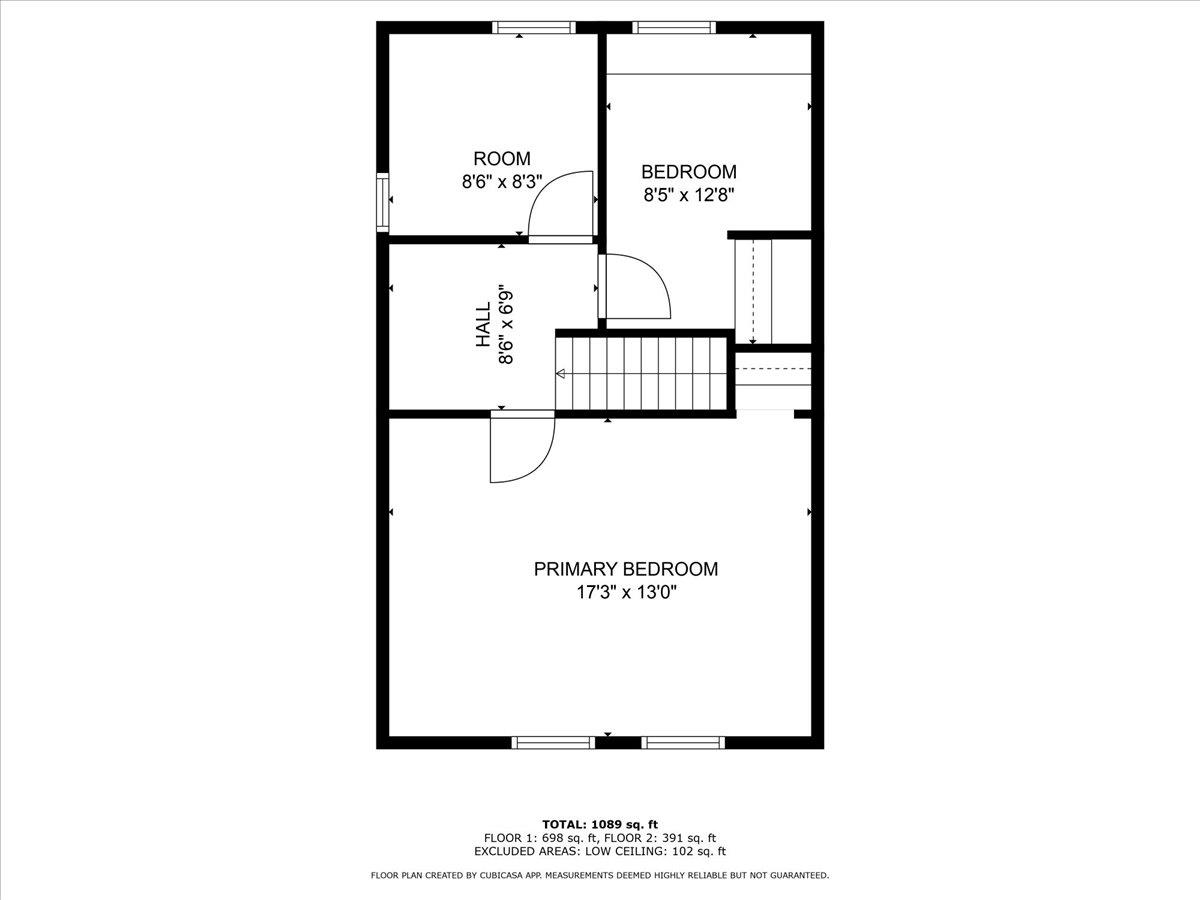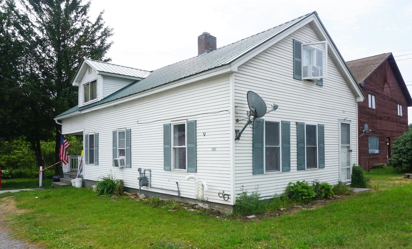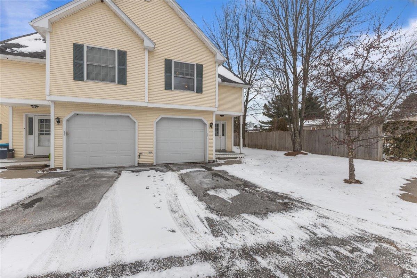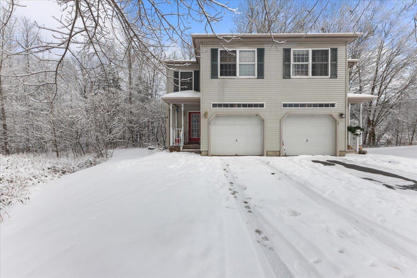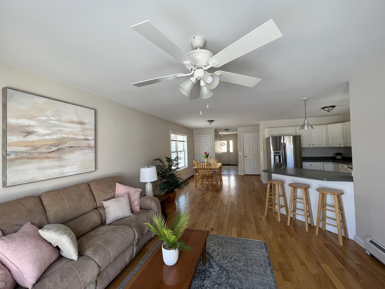1 of 35
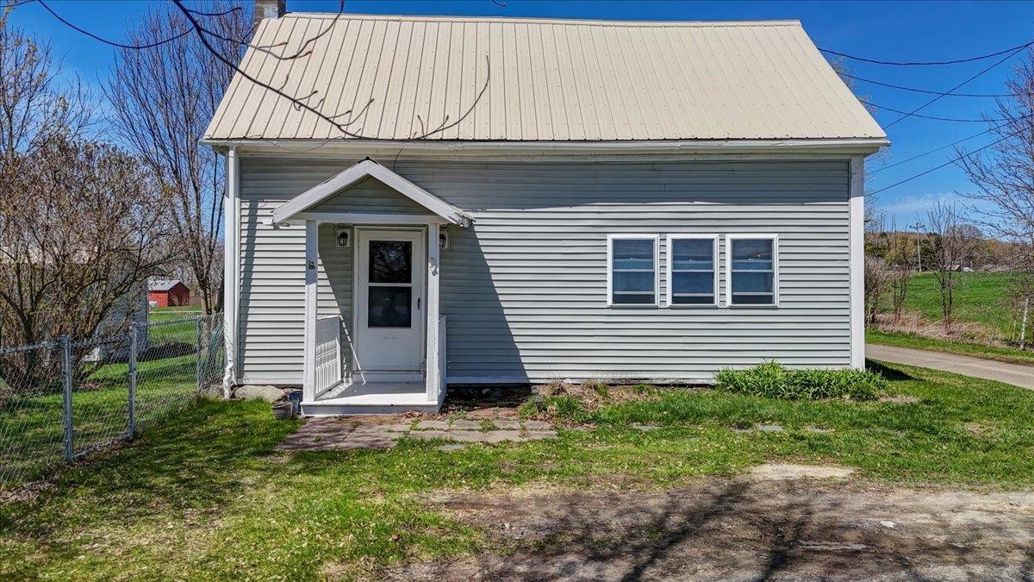
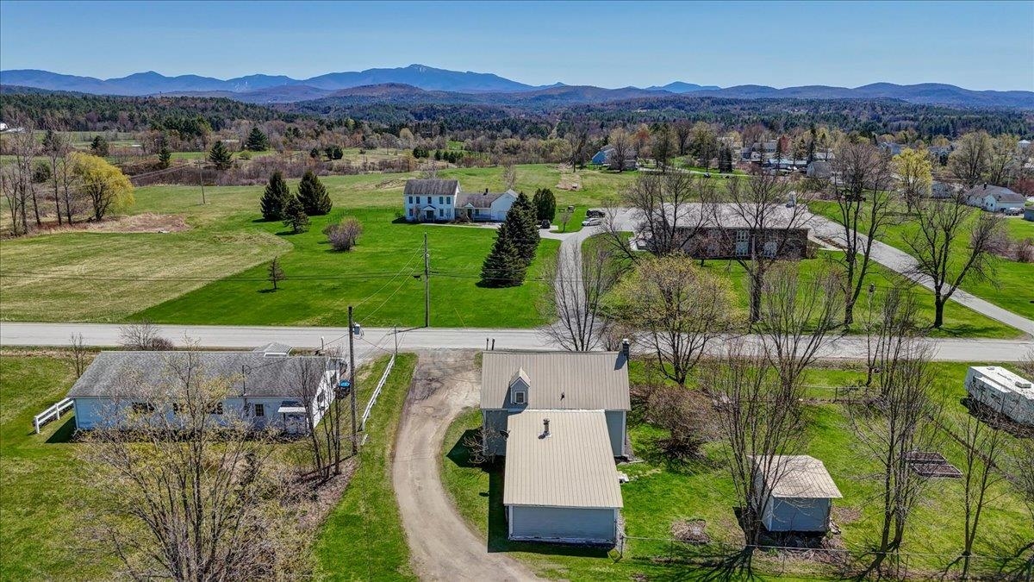
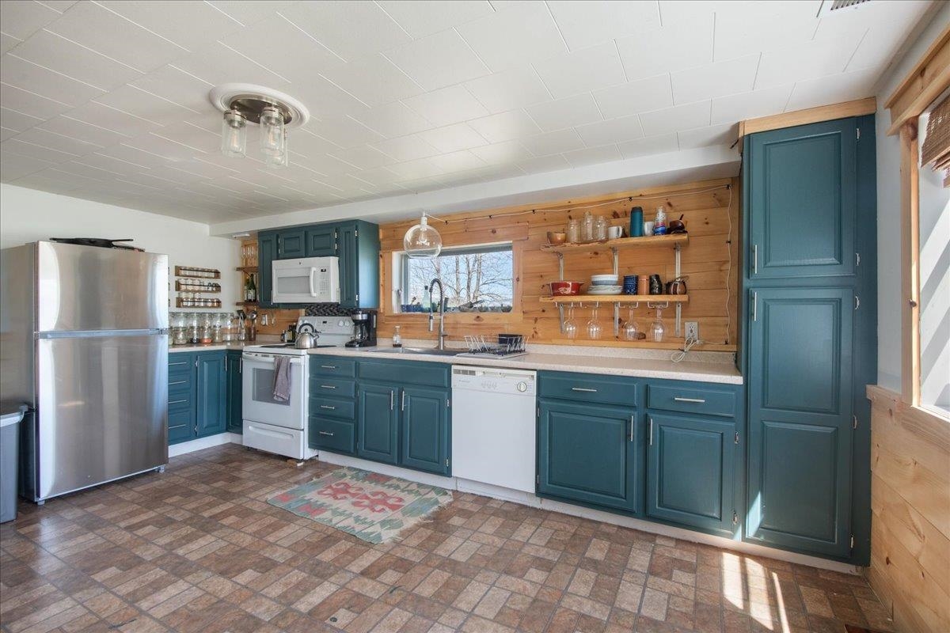
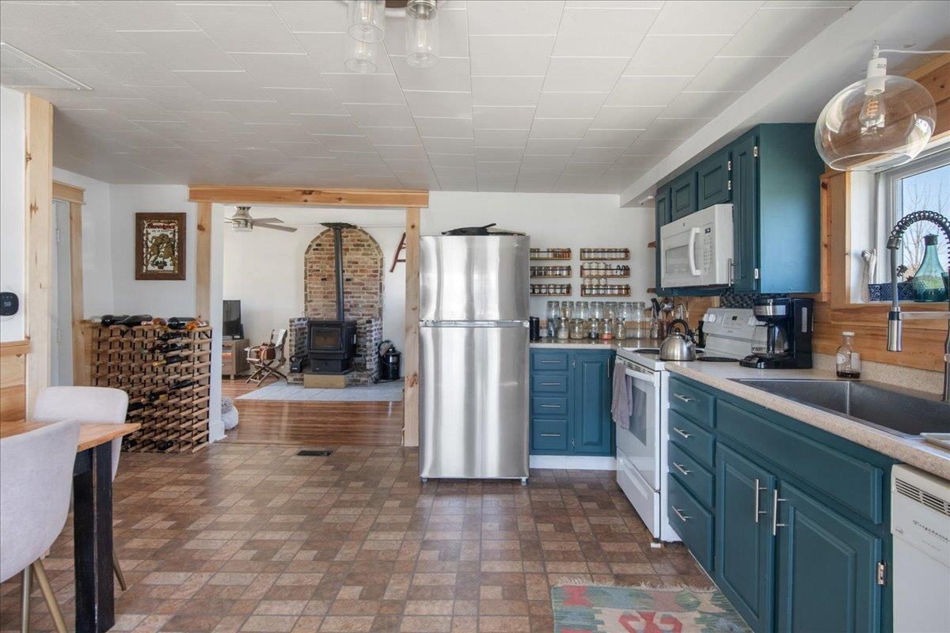
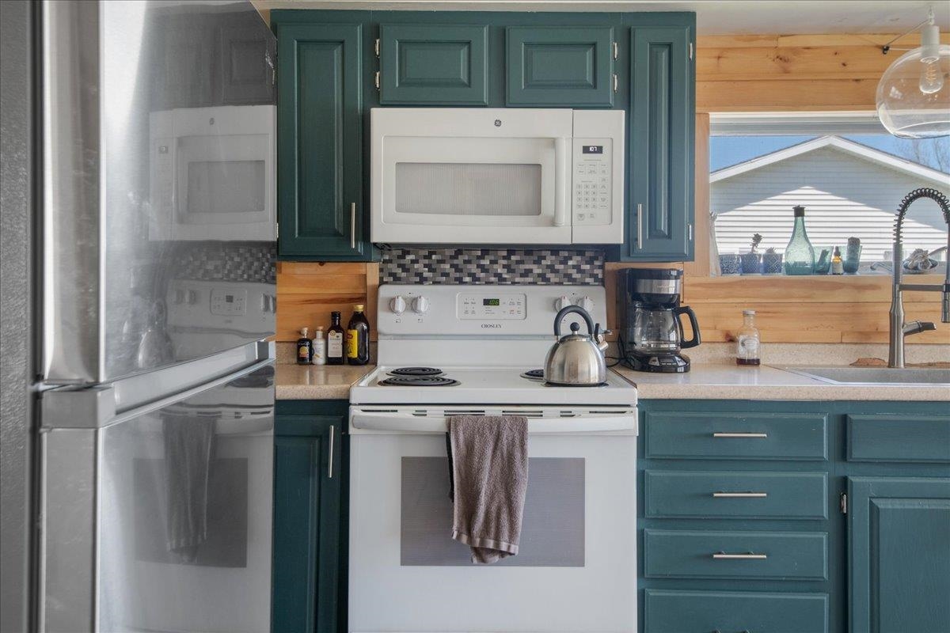
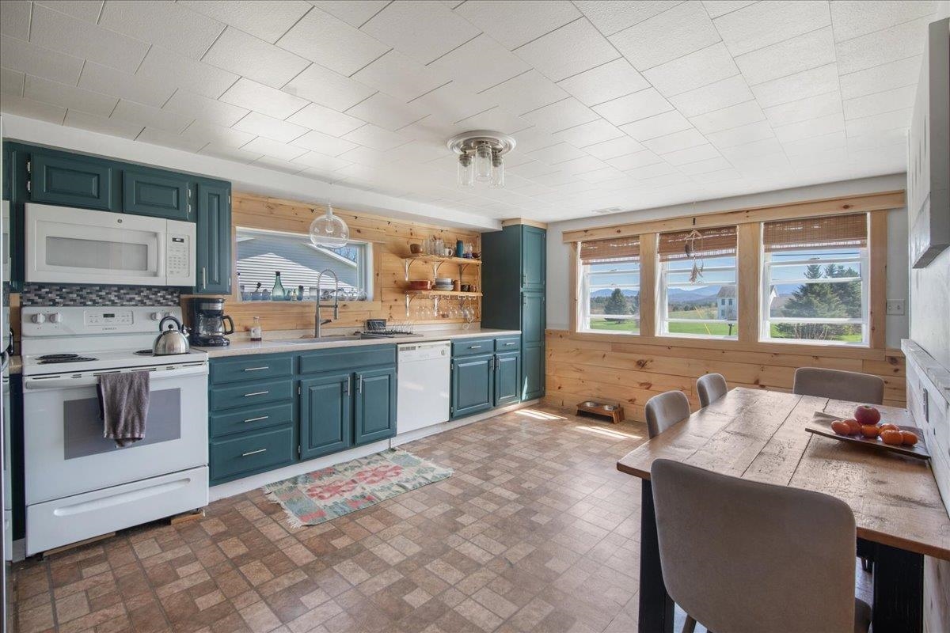
General Property Information
- Property Status:
- Active
- Price:
- $275, 000
- Assessed:
- $0
- Assessed Year:
- County:
- VT-Franklin
- Acres:
- 0.35
- Property Type:
- Single Family
- Year Built:
- 1880
- Agency/Brokerage:
- David Stanley
Ridgeline Real Estate - Bedrooms:
- 2
- Total Baths:
- 1
- Sq. Ft. (Total):
- 1098
- Tax Year:
- 2024
- Taxes:
- $3, 862
- Association Fees:
Welcome to this beautifully maintained 1880’s Cape nestled in the heart of Fairfax. Brimming with charm and thoughtfully updated, this home offers 2 spacious bedrooms, 1 large bathroom, and a versatile bonus room—perfect for a home office, guest space, or playroom. Step into the expansive mudroom, offering plenty of storage and a warm welcome into the home. The updated kitchen features modern finishes while honoring the home’s original character, and seamlessly connects to the living area, ideal for easy entertaining. Just around the corner, you'll find a bright, oversized bathroom and convenient first-floor laundry hookups. The oversized primary bedroom, second bedroom, and bonus room make up the second floor. Outside, enjoy the fully fenced yard, perfect for pets, gardening, or relaxing with friends and family. A large garage provides ample room for storage, hobbies, or a workshop. Located in an ideal Fairfax setting, you'll enjoy small-town charm with unbeatable access to nearby amenities and destinations—just 15 minutes to St. Albans, 20 minutes to Essex and Smugglers’ Notch, and 30 minutes to Burlington. Don’t miss this opportunity to own a piece of Vermont’s history, thoughtfully updated for today’s lifestyle!
Interior Features
- # Of Stories:
- 1.5
- Sq. Ft. (Total):
- 1098
- Sq. Ft. (Above Ground):
- 1098
- Sq. Ft. (Below Ground):
- 0
- Sq. Ft. Unfinished:
- 570
- Rooms:
- 5
- Bedrooms:
- 2
- Baths:
- 1
- Interior Desc:
- Appliances Included:
- Dishwasher, Refrigerator, Stove - Electric
- Flooring:
- Heating Cooling Fuel:
- Water Heater:
- Basement Desc:
- Crawl Space, Dirt Floor
Exterior Features
- Style of Residence:
- Cape
- House Color:
- Time Share:
- No
- Resort:
- Exterior Desc:
- Exterior Details:
- Amenities/Services:
- Land Desc.:
- Level
- Suitable Land Usage:
- Roof Desc.:
- Metal
- Driveway Desc.:
- Dirt
- Foundation Desc.:
- Fieldstone
- Sewer Desc.:
- Public
- Garage/Parking:
- Yes
- Garage Spaces:
- 1
- Road Frontage:
- 142
Other Information
- List Date:
- 2025-05-07
- Last Updated:


