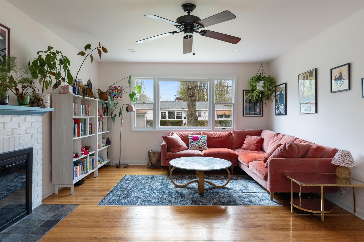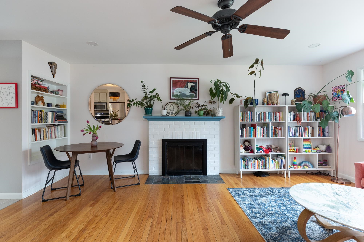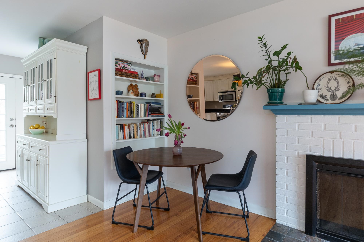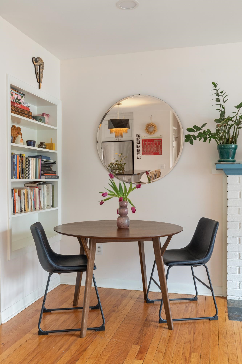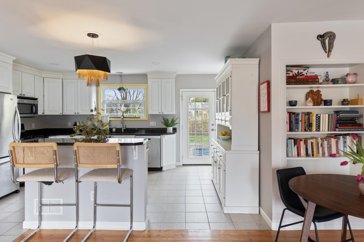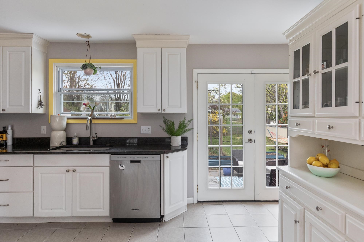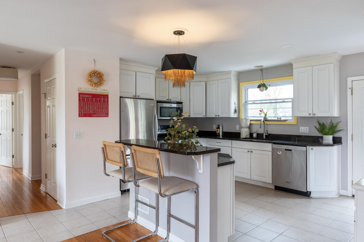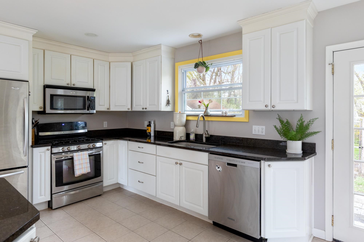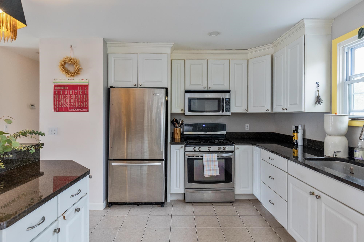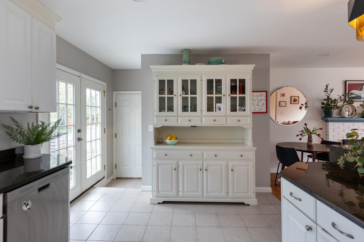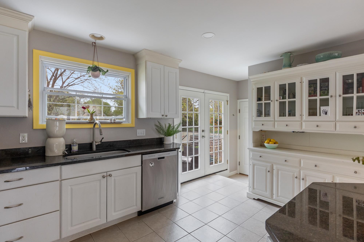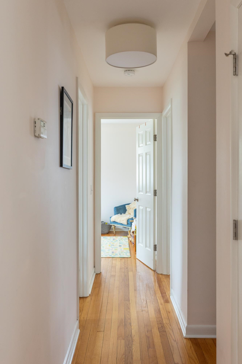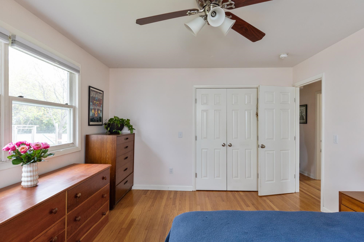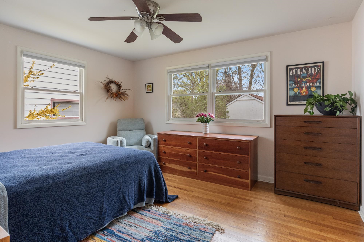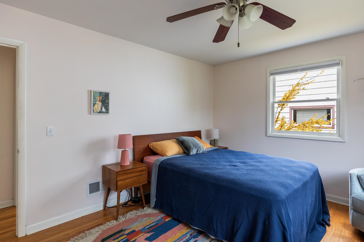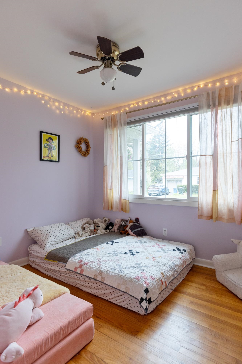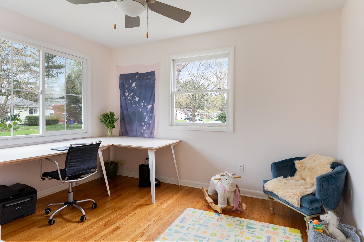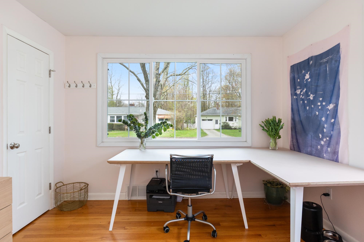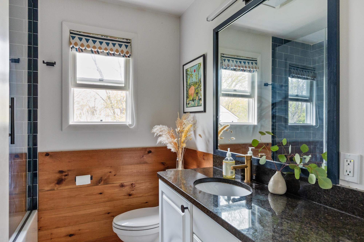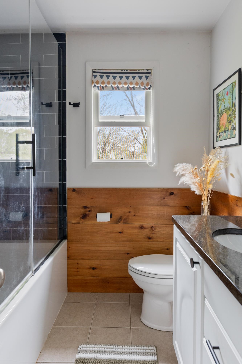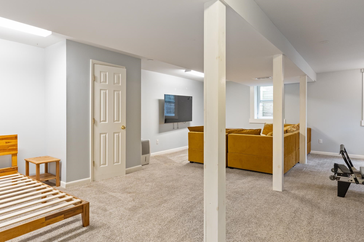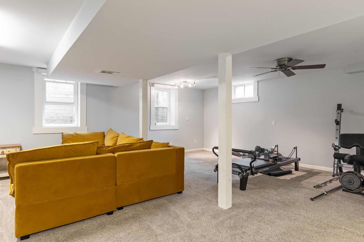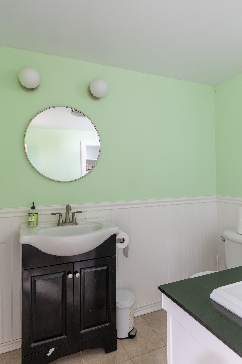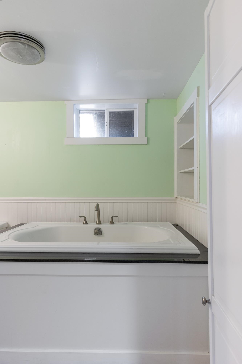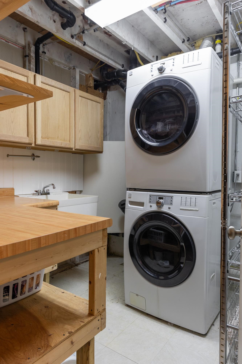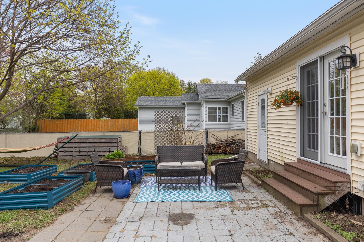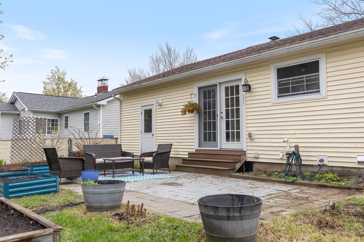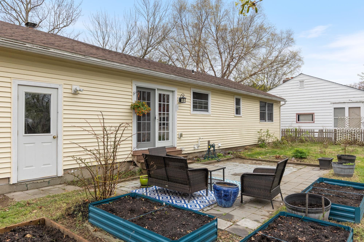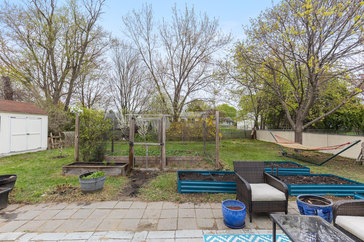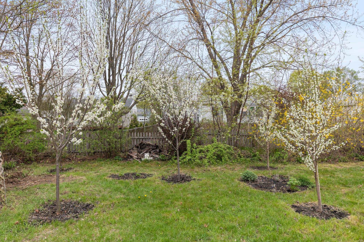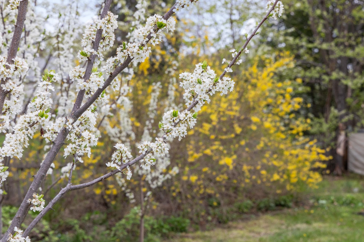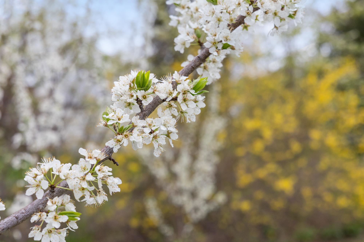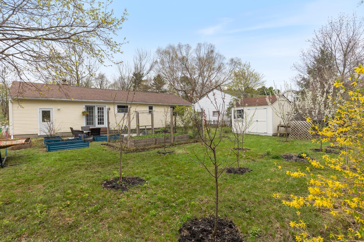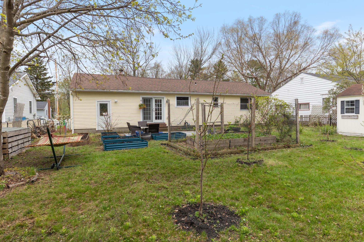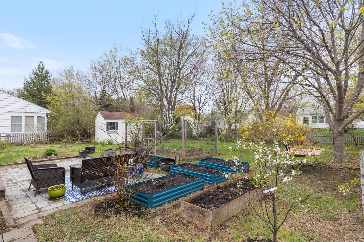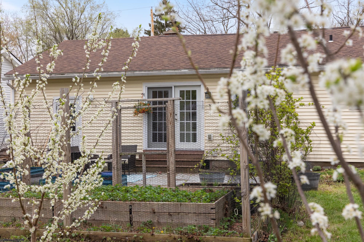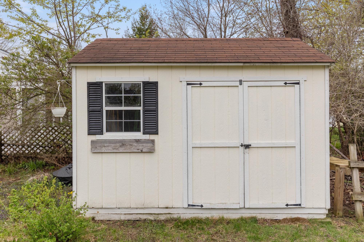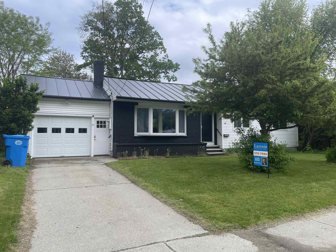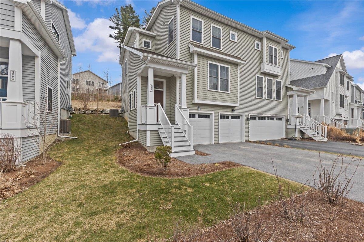1 of 43
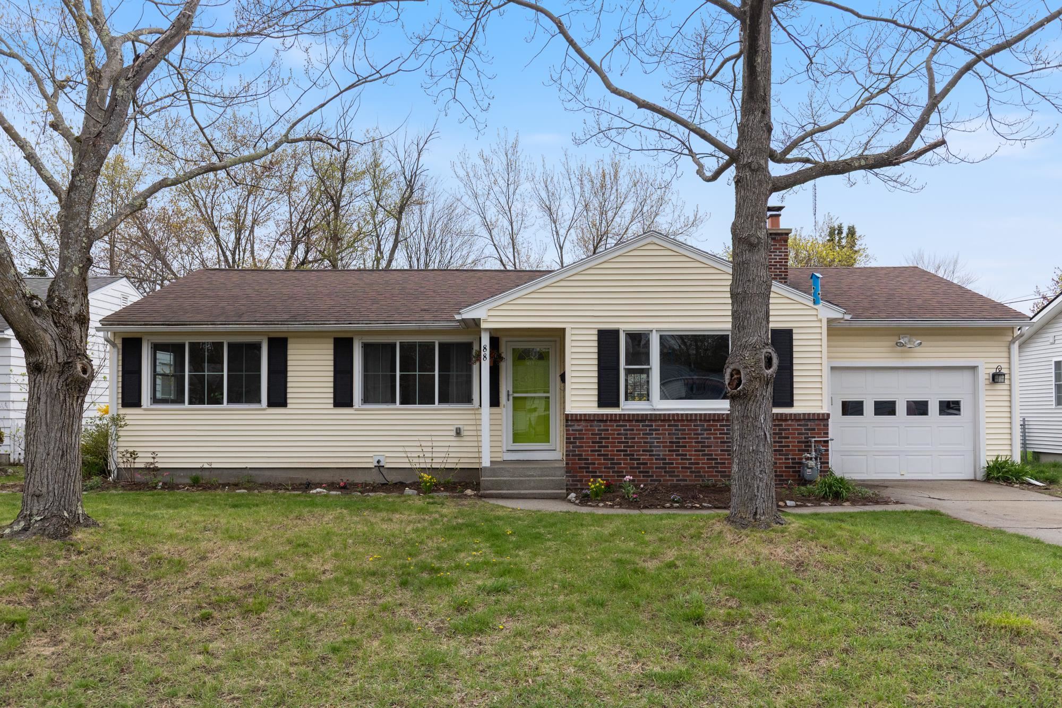

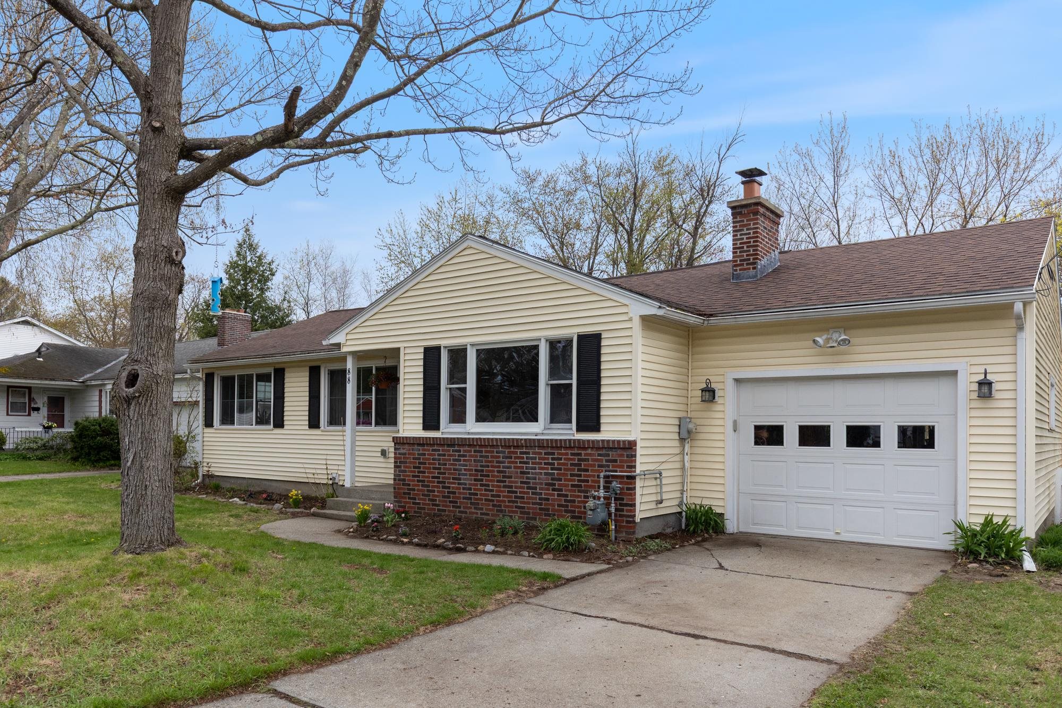
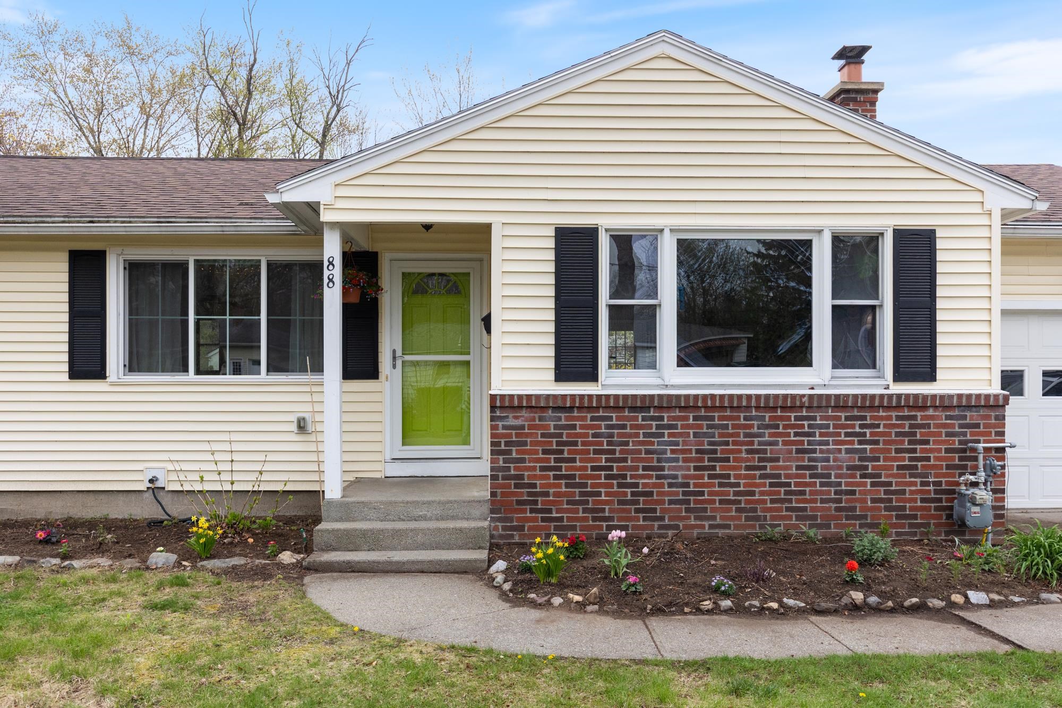
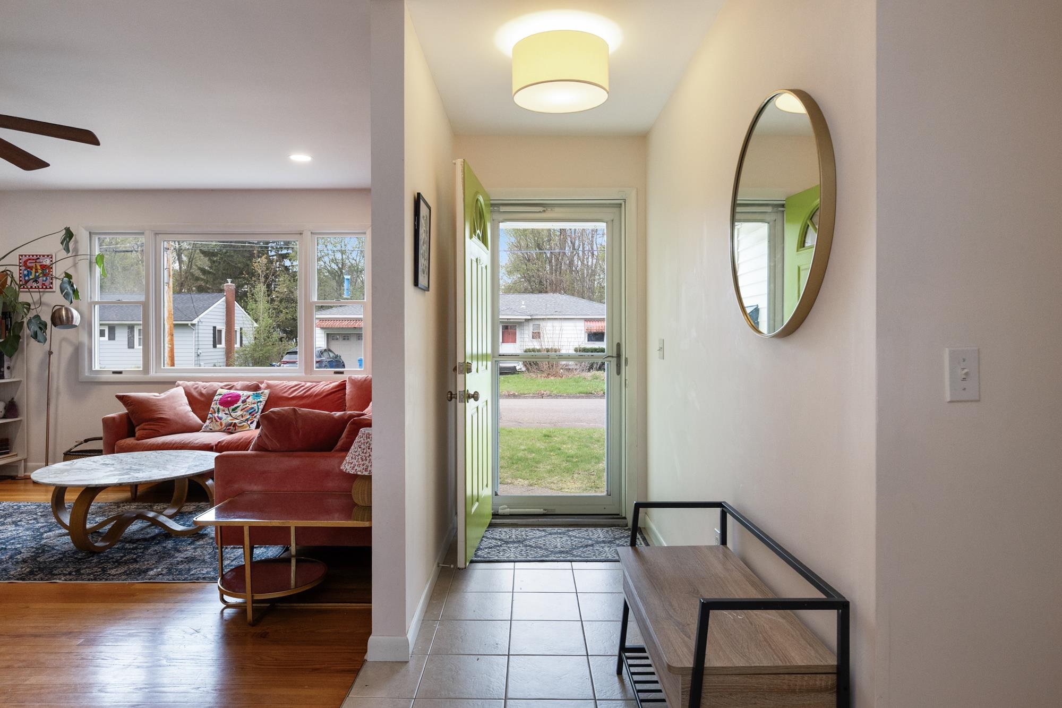
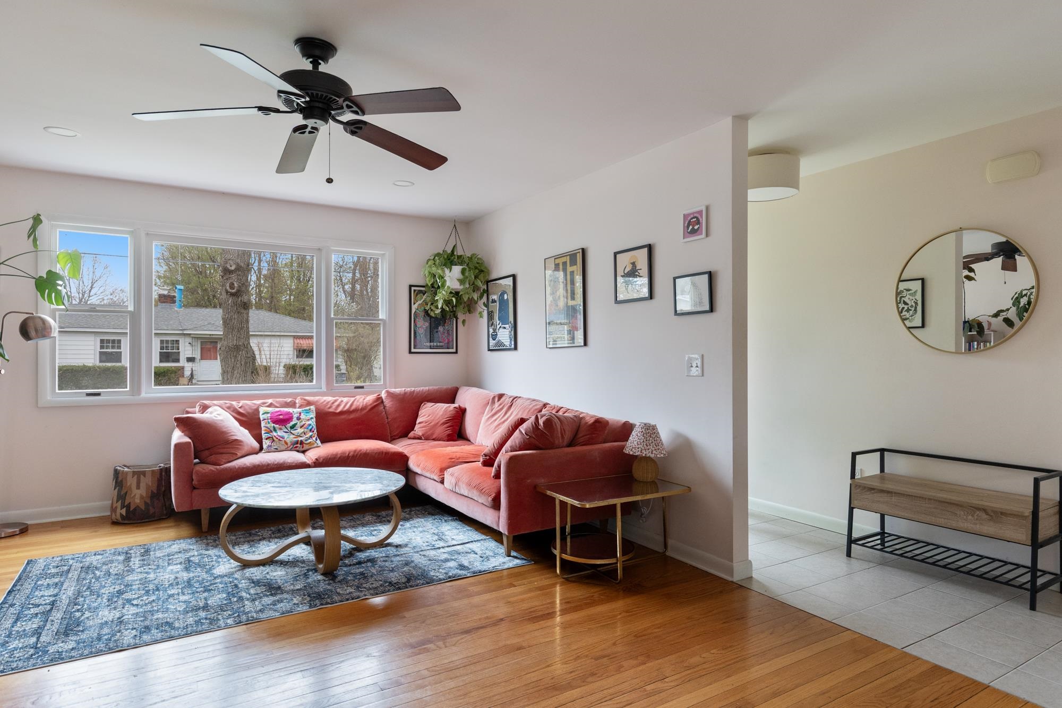
General Property Information
- Property Status:
- Active
- Price:
- $540, 000
- Assessed:
- $0
- Assessed Year:
- County:
- VT-Chittenden
- Acres:
- 0.18
- Property Type:
- Single Family
- Year Built:
- 1953
- Agency/Brokerage:
- Ruslan Ibragimov
Element Real Estate - Bedrooms:
- 4
- Total Baths:
- 2
- Sq. Ft. (Total):
- 1904
- Tax Year:
- 2024
- Taxes:
- $9, 466
- Association Fees:
Located on a charming and quiet cul-de-sac in Burlington’s desirable New North End, this charming home offers thoughtful updates that complement its classic layout and abundant natural light. Step inside to find well-maintained hardwood floors and a generously sized living room featuring a wood-burning fireplace, built-in shelves, and large south-facing windows that allow sunlight to pour into the home. The living space transitions effortlessly to an updated kitchen with modern stainless appliances, granite countertops, a large custom hutch, and an island, which makes cooking here a dream. A charming dining space completes the living area and makes entertaining your loved ones a true joy. Down the hall is a beautifully updated bathroom and three spacious, sunlit bedrooms. Heading downstairs into the finished basement, you will find a space that offers numerous opportunities for additional living space or a fourth bedroom, as well as a spa-like soaking tub to relax in after a long day of work and gardening. This lovely property is rounded out by a private and lush backyard that is a gardener’s dream: multiple raised beds, fruit bushes, fruit trees, and established perennials create a serene and bucolic atmosphere.
Interior Features
- # Of Stories:
- 1
- Sq. Ft. (Total):
- 1904
- Sq. Ft. (Above Ground):
- 1120
- Sq. Ft. (Below Ground):
- 784
- Sq. Ft. Unfinished:
- 336
- Rooms:
- 7
- Bedrooms:
- 4
- Baths:
- 2
- Interior Desc:
- Attic - Hatch/Skuttle, Blinds, Ceiling Fan, Fireplace - Wood, Kitchen Island, Natural Light, Soaking Tub, Programmable Thermostat, Laundry - Basement
- Appliances Included:
- Dishwasher, Dryer - Energy Star, Microwave, Range - Gas, Refrigerator, Washer - Energy Star, Water Heater–Natural Gas, Water Heater - Tank
- Flooring:
- Carpet, Hardwood, Tile
- Heating Cooling Fuel:
- Water Heater:
- Basement Desc:
- Finished, Stairs - Interior, Storage Space, Interior Access, Stairs - Basement
Exterior Features
- Style of Residence:
- Ranch
- House Color:
- Time Share:
- No
- Resort:
- Exterior Desc:
- Exterior Details:
- Fence - Partial, Garden Space, Natural Shade, Patio, Shed
- Amenities/Services:
- Land Desc.:
- Curbing, Landscaped, Level
- Suitable Land Usage:
- Residential
- Roof Desc.:
- Shingle
- Driveway Desc.:
- Concrete
- Foundation Desc.:
- Concrete
- Sewer Desc.:
- Public
- Garage/Parking:
- Yes
- Garage Spaces:
- 1
- Road Frontage:
- 70
Other Information
- List Date:
- 2025-05-07
- Last Updated:


