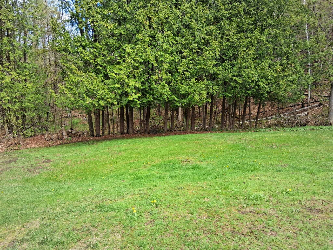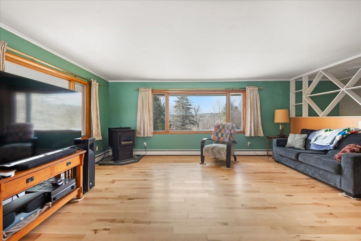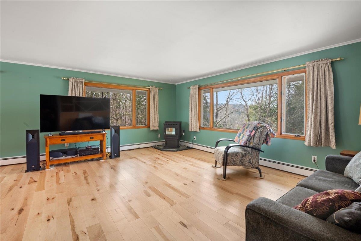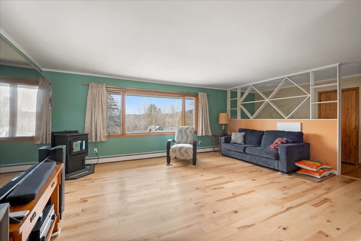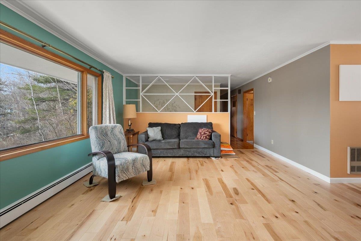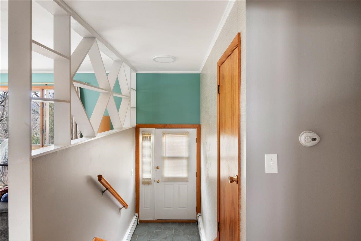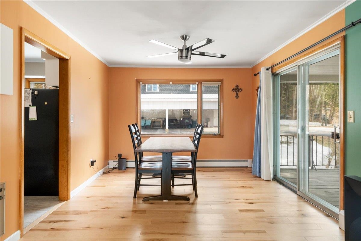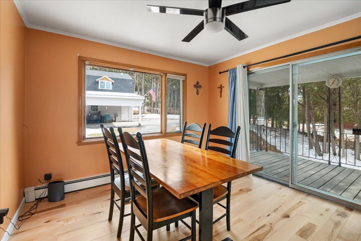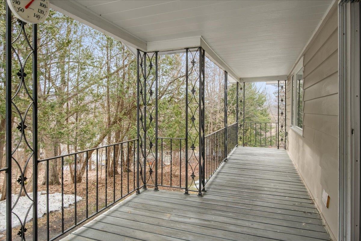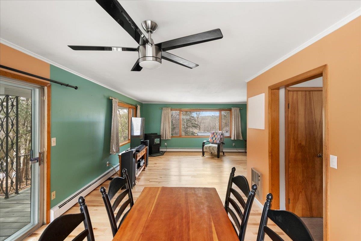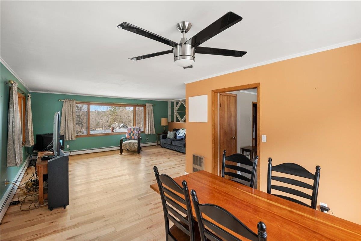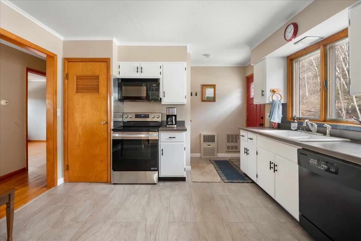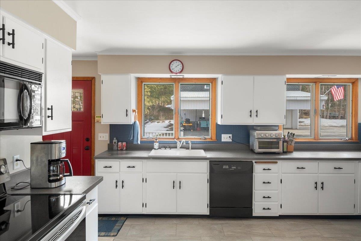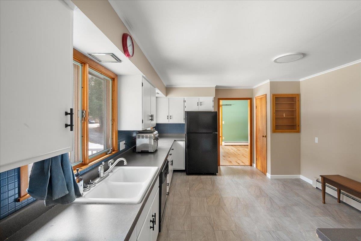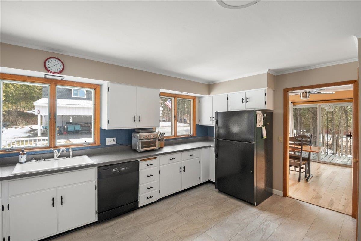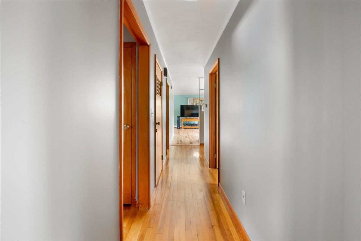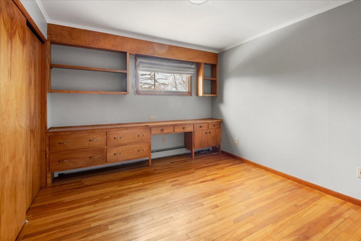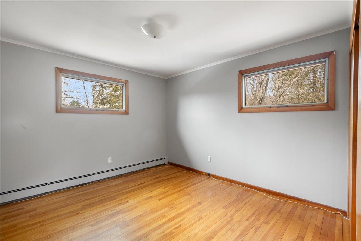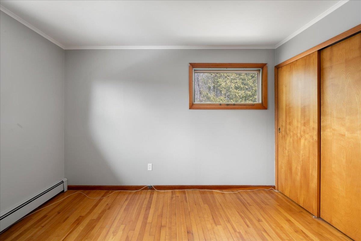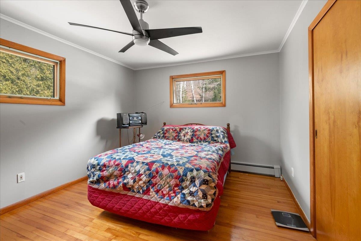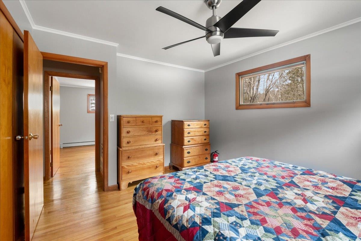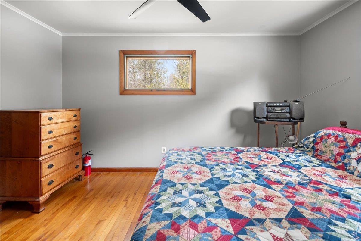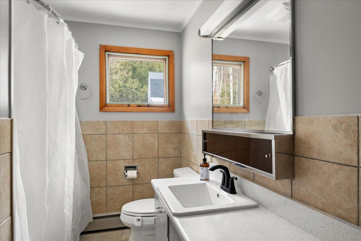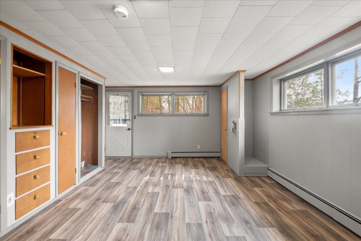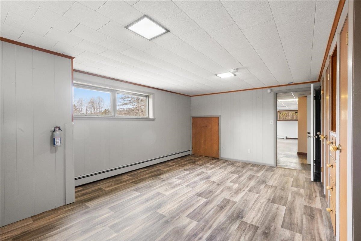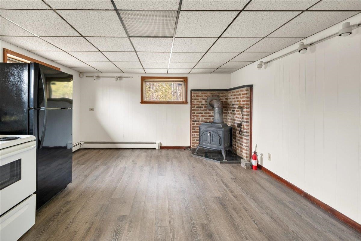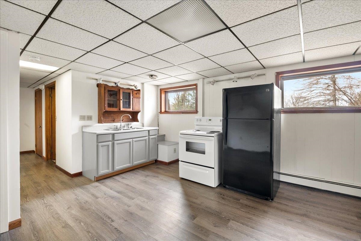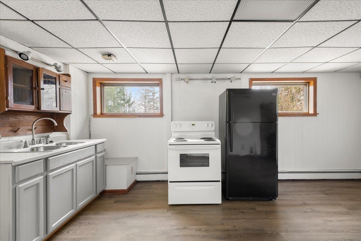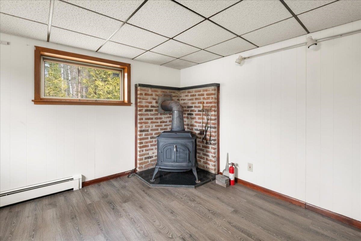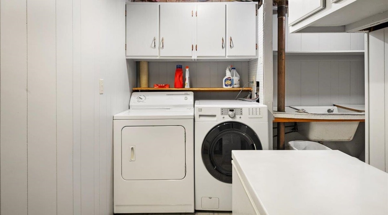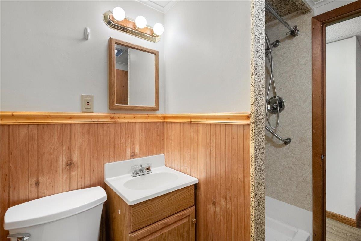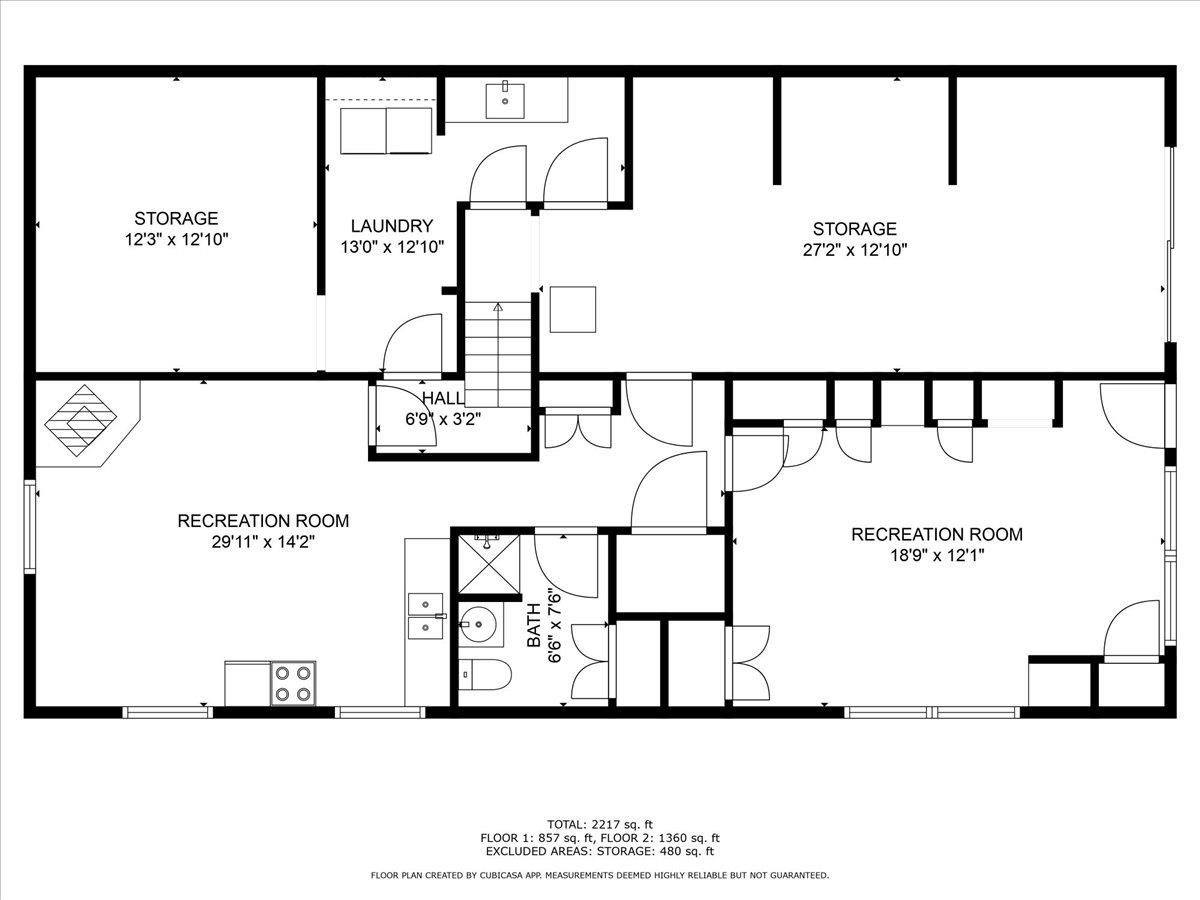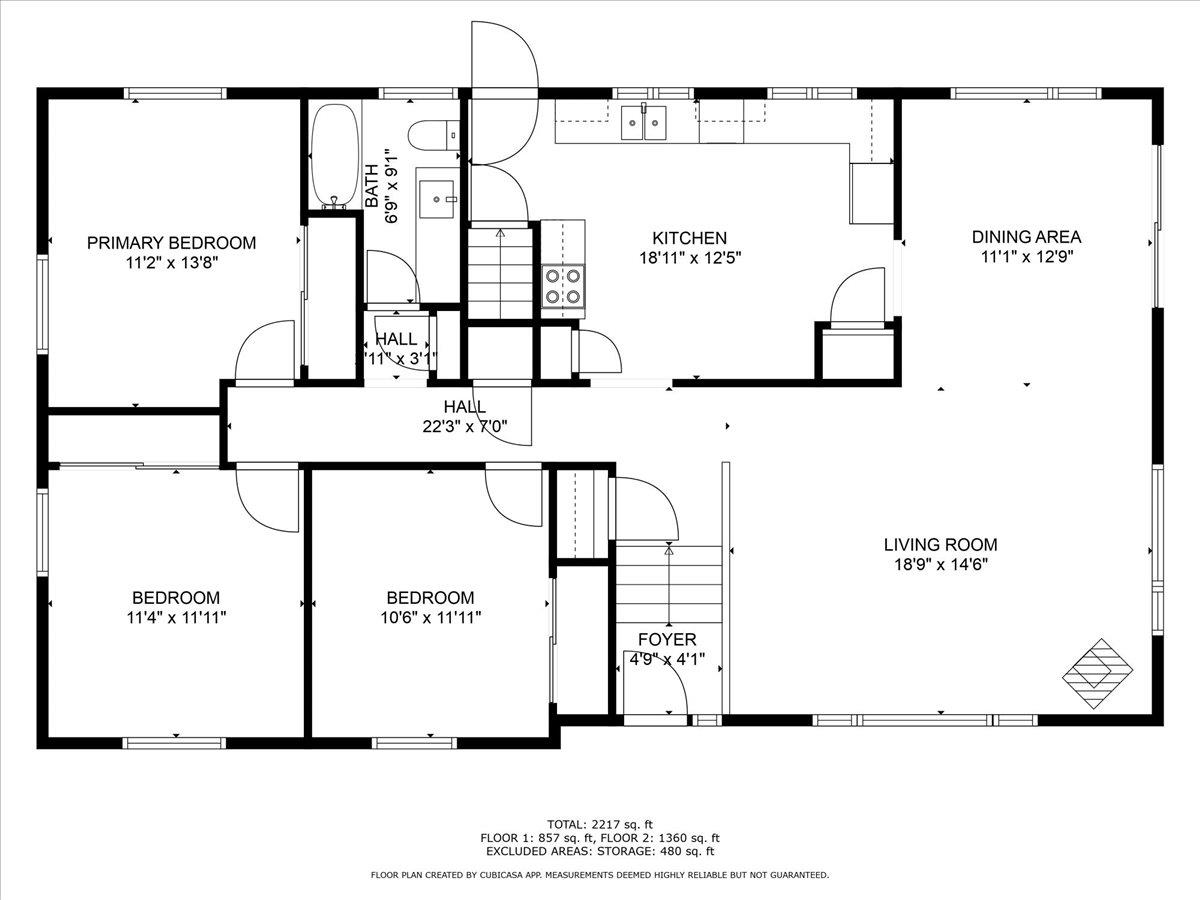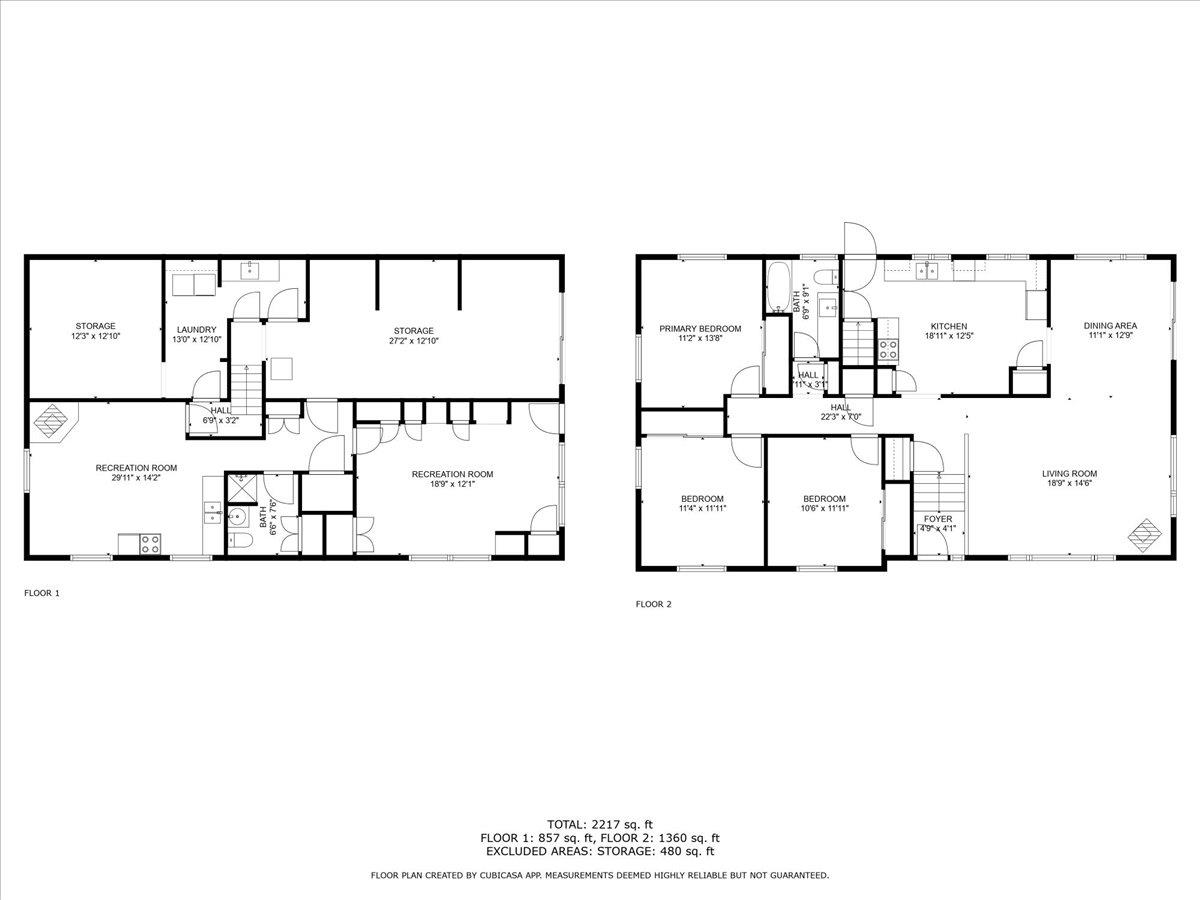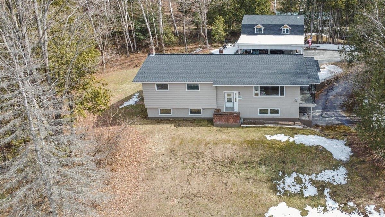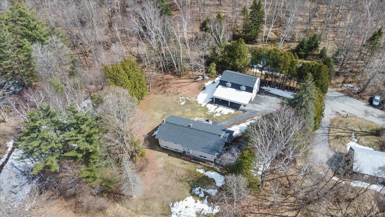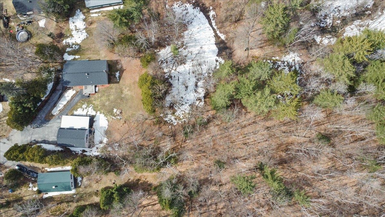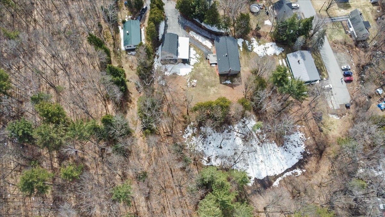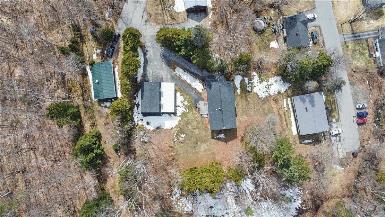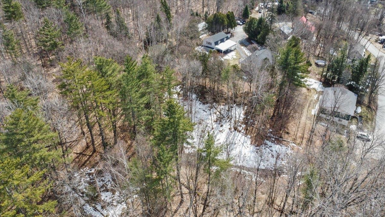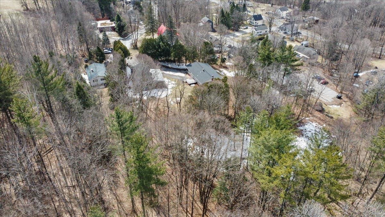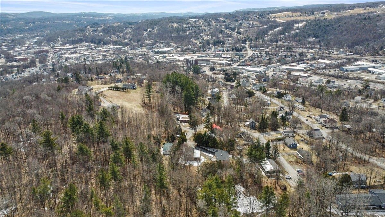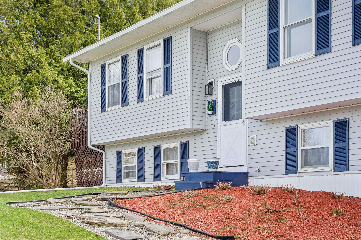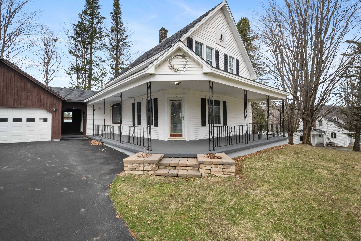1 of 48
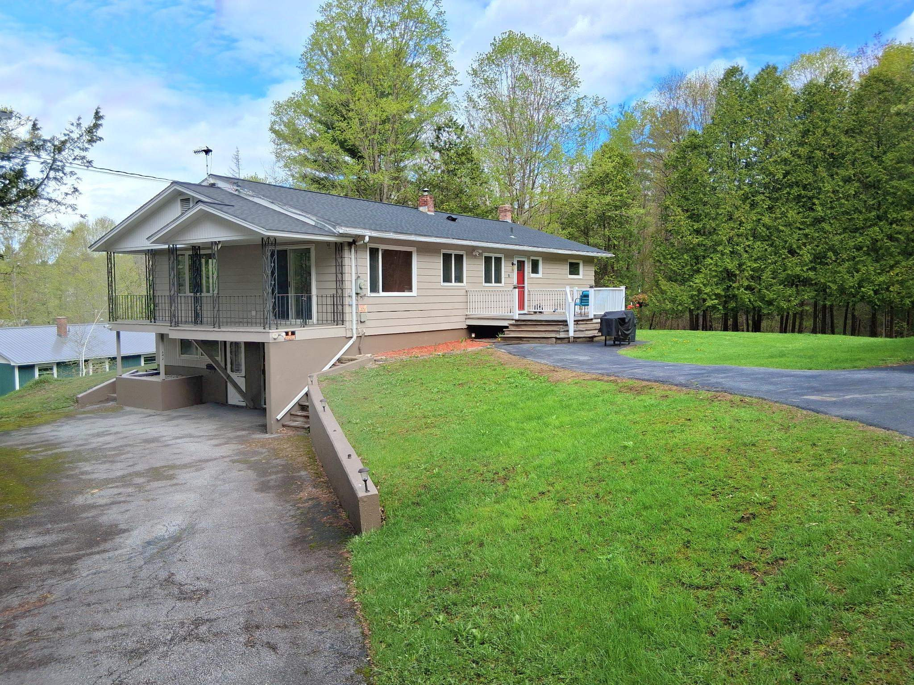
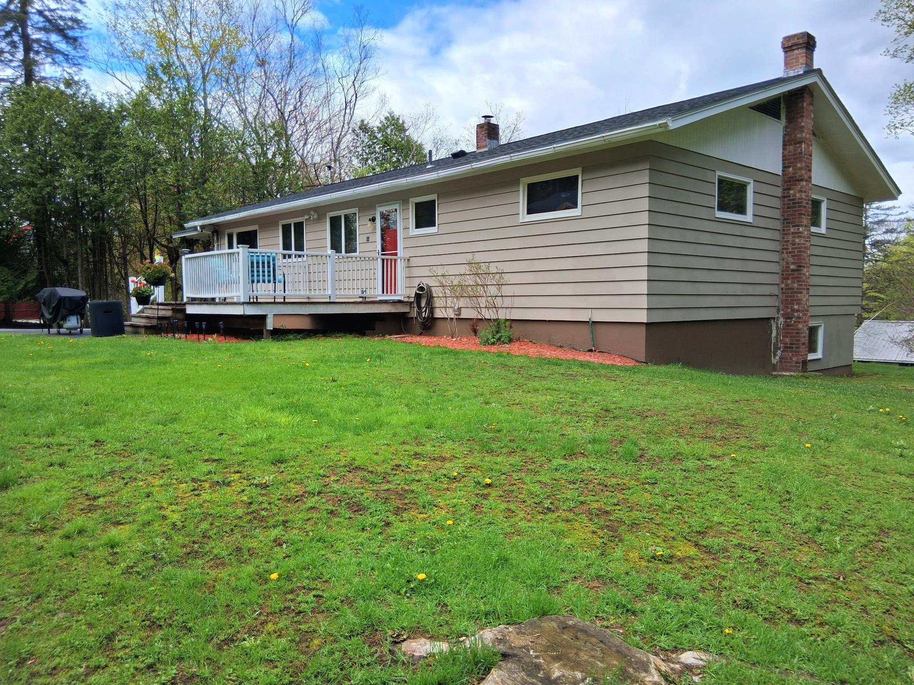
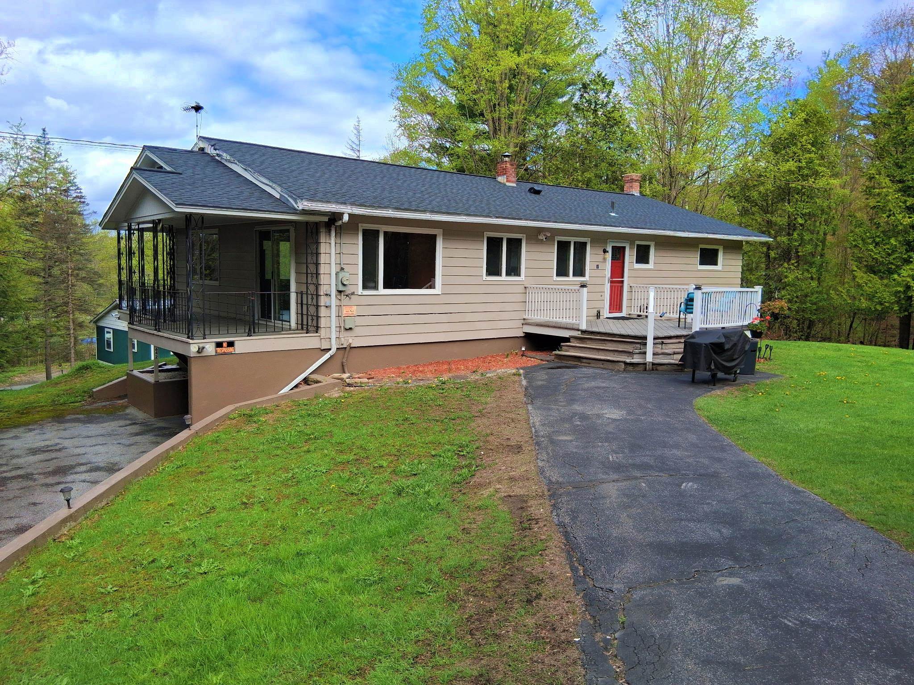
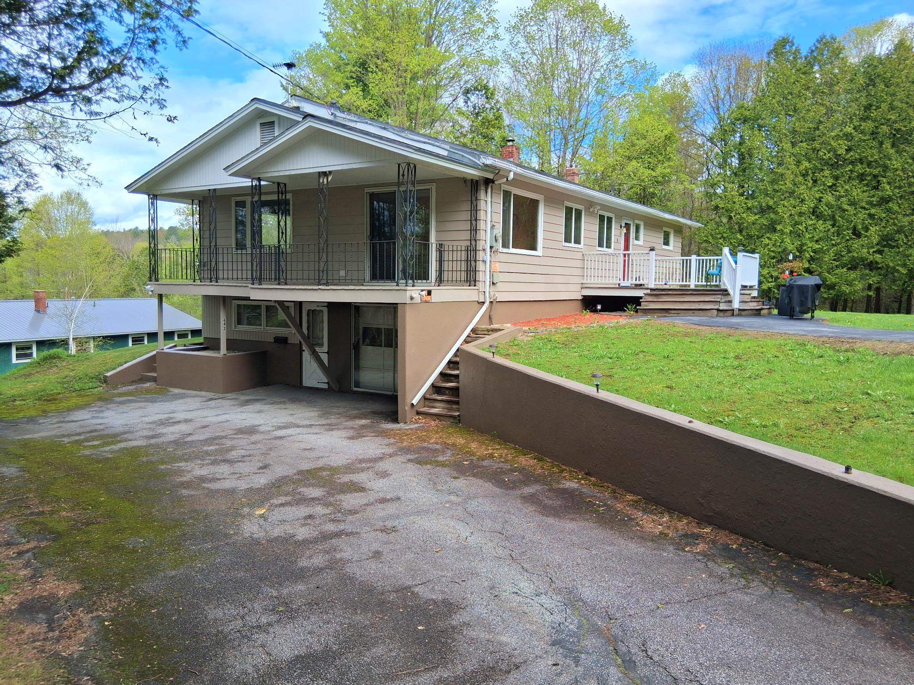
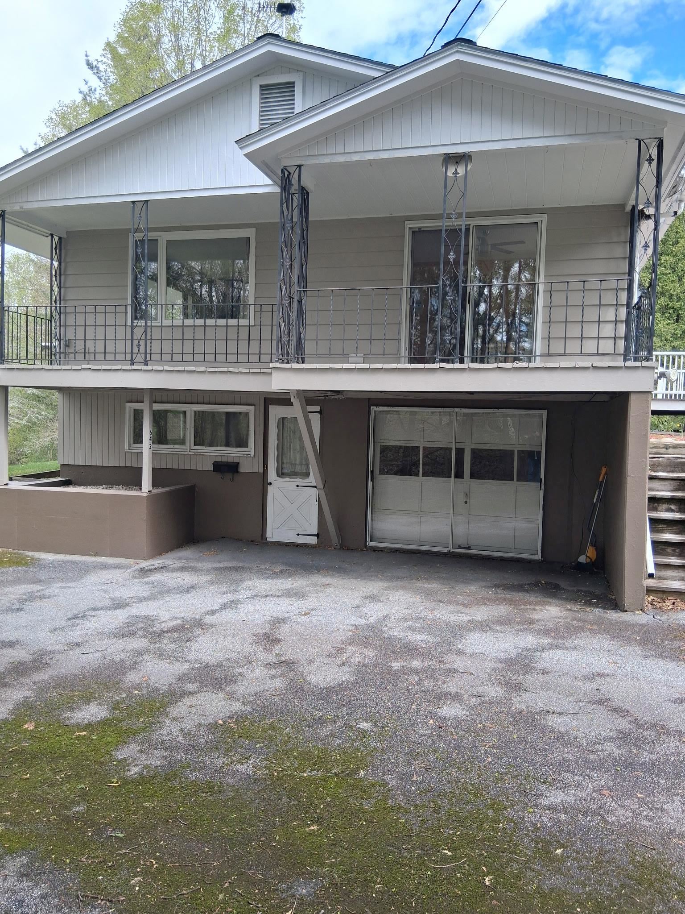
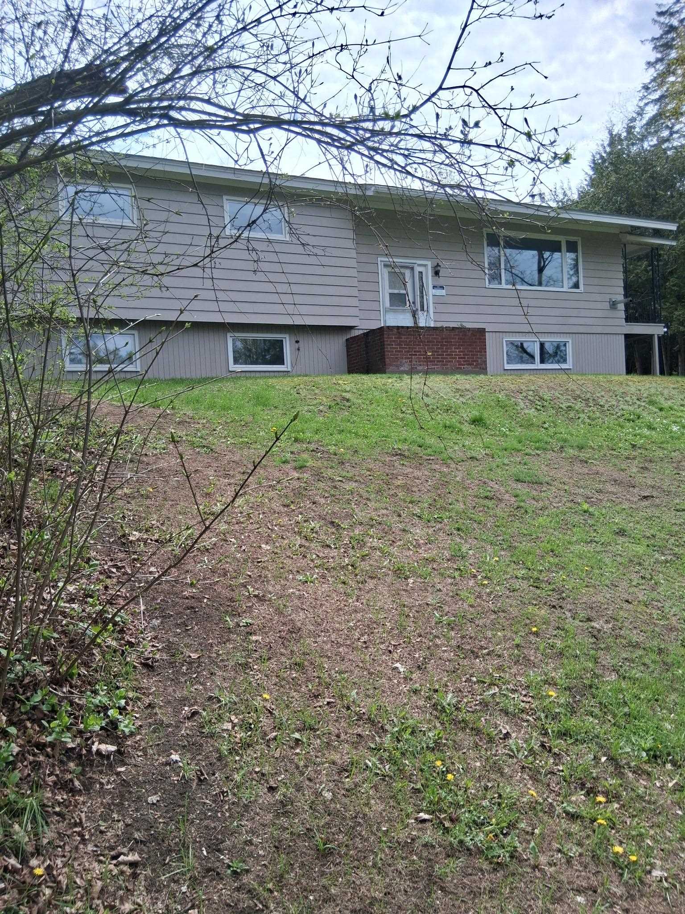
General Property Information
- Property Status:
- Active
- Price:
- $425, 900
- Assessed:
- $0
- Assessed Year:
- County:
- VT-Washington
- Acres:
- 0.89
- Property Type:
- Single Family
- Year Built:
- 1963
- Agency/Brokerage:
- Flex Realty Group
Flex Realty - Bedrooms:
- 3
- Total Baths:
- 2
- Sq. Ft. (Total):
- 2475
- Tax Year:
- Taxes:
- $0
- Association Fees:
Discover the perfect blend of space, functionality & opportunity in this fantastic Barre City property! Nestled on nearly an acre of land, this well-maintained home offers 3 bedrooms and 2 baths, along with the flexibility of an accessory/in-law apt on the lower level. Step inside from the composite deck into a spacious kitchen, featuring ample cabinet & counter space, new vinyl flooring & an adjacent dining area with sliding doors leading to an expansive covered porch. The bright & open living room boasts large windows, a Harman pellet stove & beautiful hardwood flooring. Down the hall, you’ll find 3 generous bedrooms & a full bath with a linen closet & laundry chute. The lower level provides additional flexible living space, which can serve as an accessory apt that can be rented with its own separate entrance, kitchen, bath, & living room area equipped with a woodstove. This level also includes a laundry room, a bonus room & a workshop area. With so many possibilities, this property is perfect for multi-generational living, rental income and so much more!
Interior Features
- # Of Stories:
- 1
- Sq. Ft. (Total):
- 2475
- Sq. Ft. (Above Ground):
- 1400
- Sq. Ft. (Below Ground):
- 1075
- Sq. Ft. Unfinished:
- 325
- Rooms:
- 8
- Bedrooms:
- 3
- Baths:
- 2
- Interior Desc:
- Cedar Closet, Ceiling Fan, Dining Area, In-Law/Accessory Dwelling, In-Law Suite, Laundry Hook-ups, Natural Light, Wood Stove Hook-up, Laundry - Basement
- Appliances Included:
- Dishwasher, Dryer, Freezer, Microwave, Range - Electric, Refrigerator, Washer, Water Heater - Off Boiler, Water Heater - Tank
- Flooring:
- Hardwood, Slate/Stone, Vinyl
- Heating Cooling Fuel:
- Water Heater:
- Basement Desc:
- Climate Controlled, Full, Partially Finished, Stairs - Interior, Storage Space, Walkout, Interior Access, Exterior Access
Exterior Features
- Style of Residence:
- Ranch
- House Color:
- Time Share:
- No
- Resort:
- Exterior Desc:
- Exterior Details:
- Deck, Porch - Covered
- Amenities/Services:
- Land Desc.:
- City Lot, Landscaped, Near Shopping, Neighborhood, Near Public Transportatn, Near Hospital, Near School(s)
- Suitable Land Usage:
- Development Potential, Residential
- Roof Desc.:
- Shingle - Architectural
- Driveway Desc.:
- Paved
- Foundation Desc.:
- Poured Concrete
- Sewer Desc.:
- Public
- Garage/Parking:
- Yes
- Garage Spaces:
- 1
- Road Frontage:
- 0
Other Information
- List Date:
- 2025-05-07
- Last Updated:


