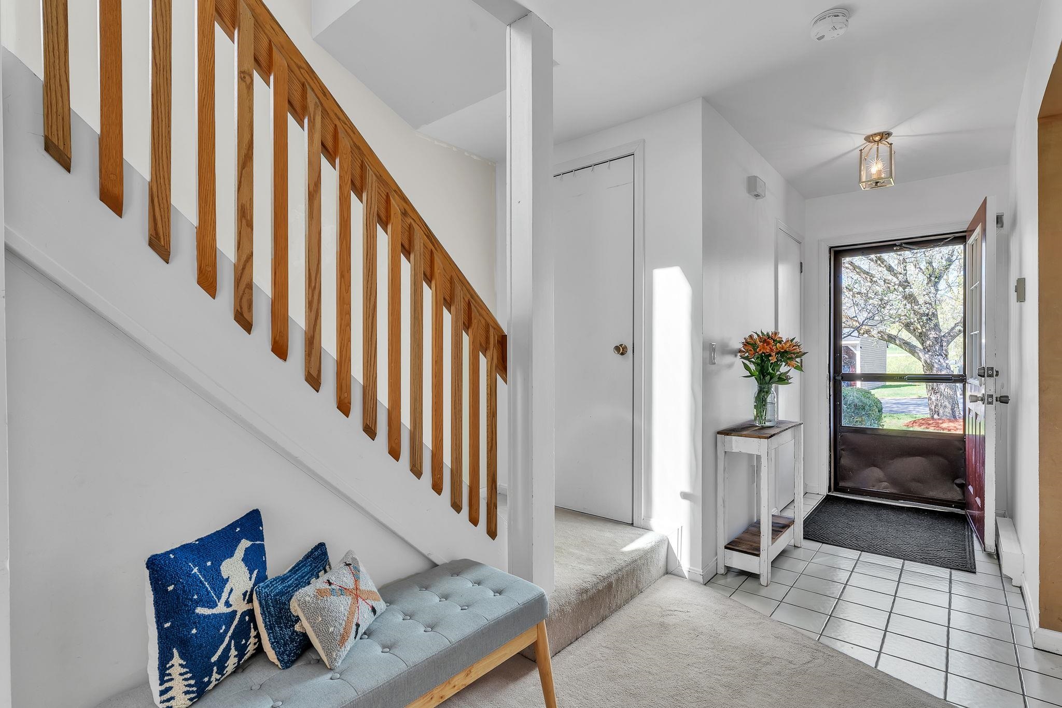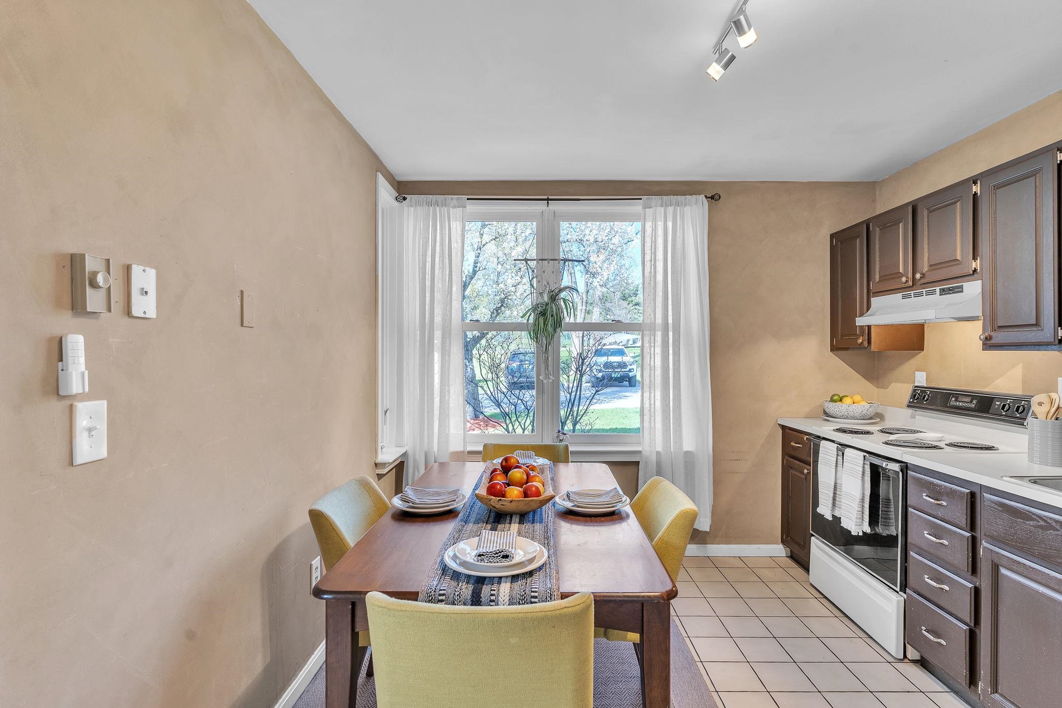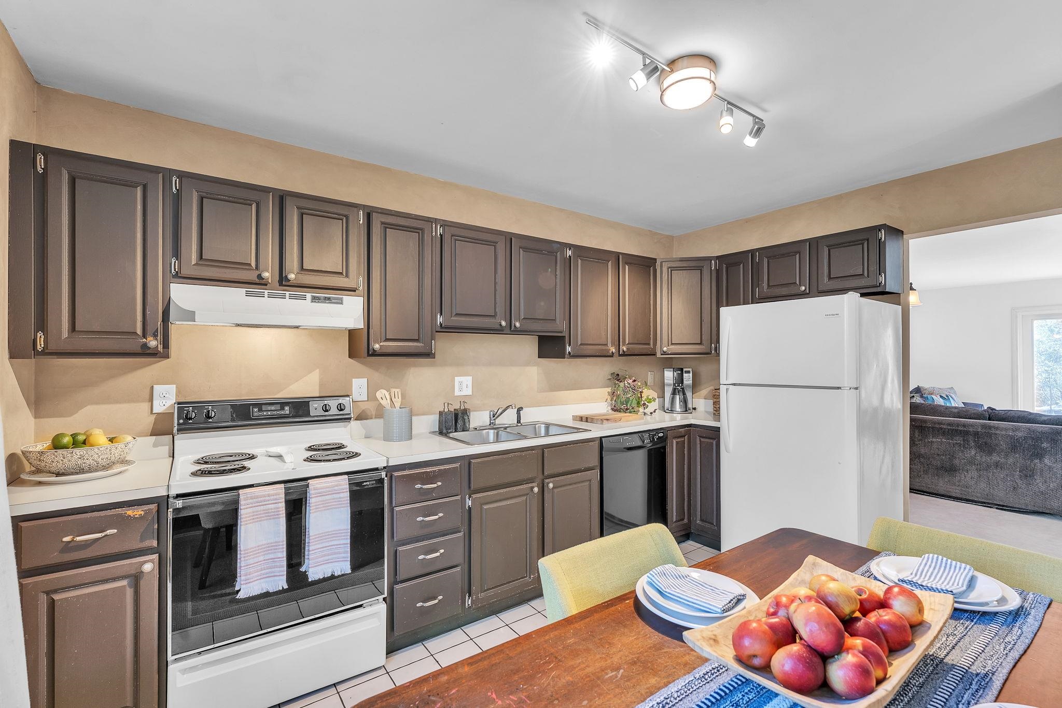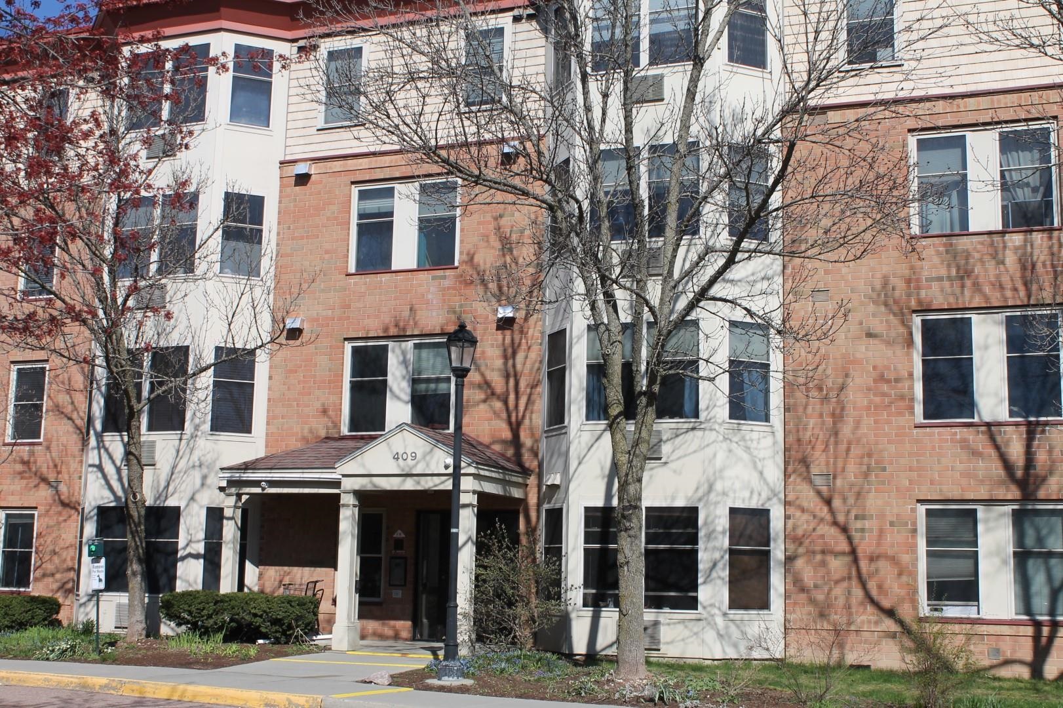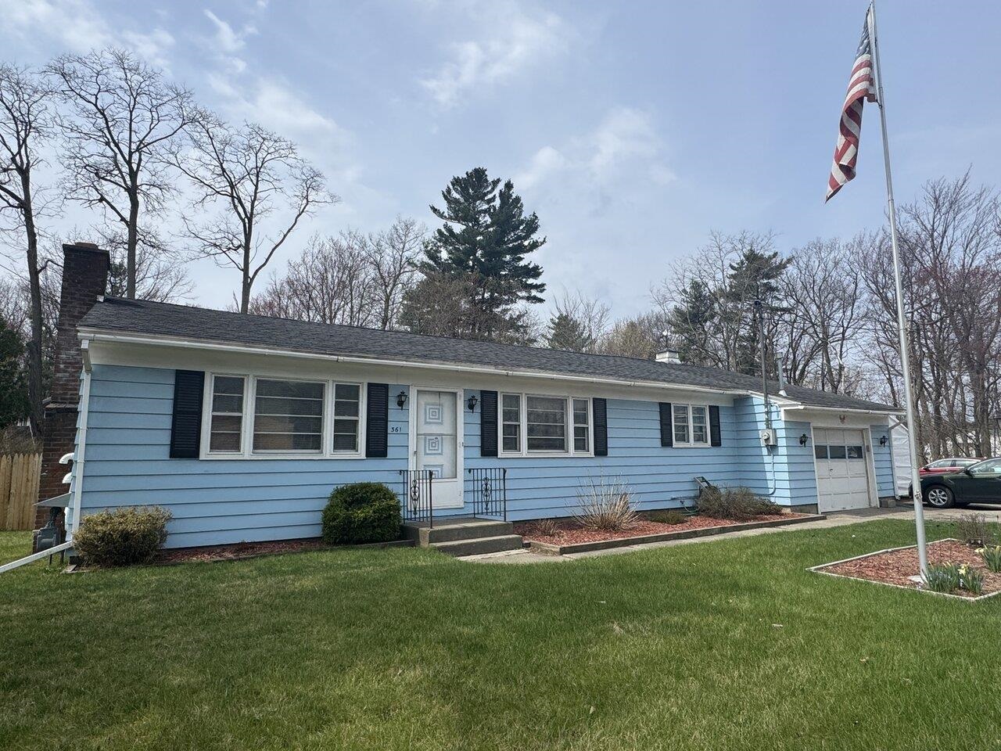1 of 36



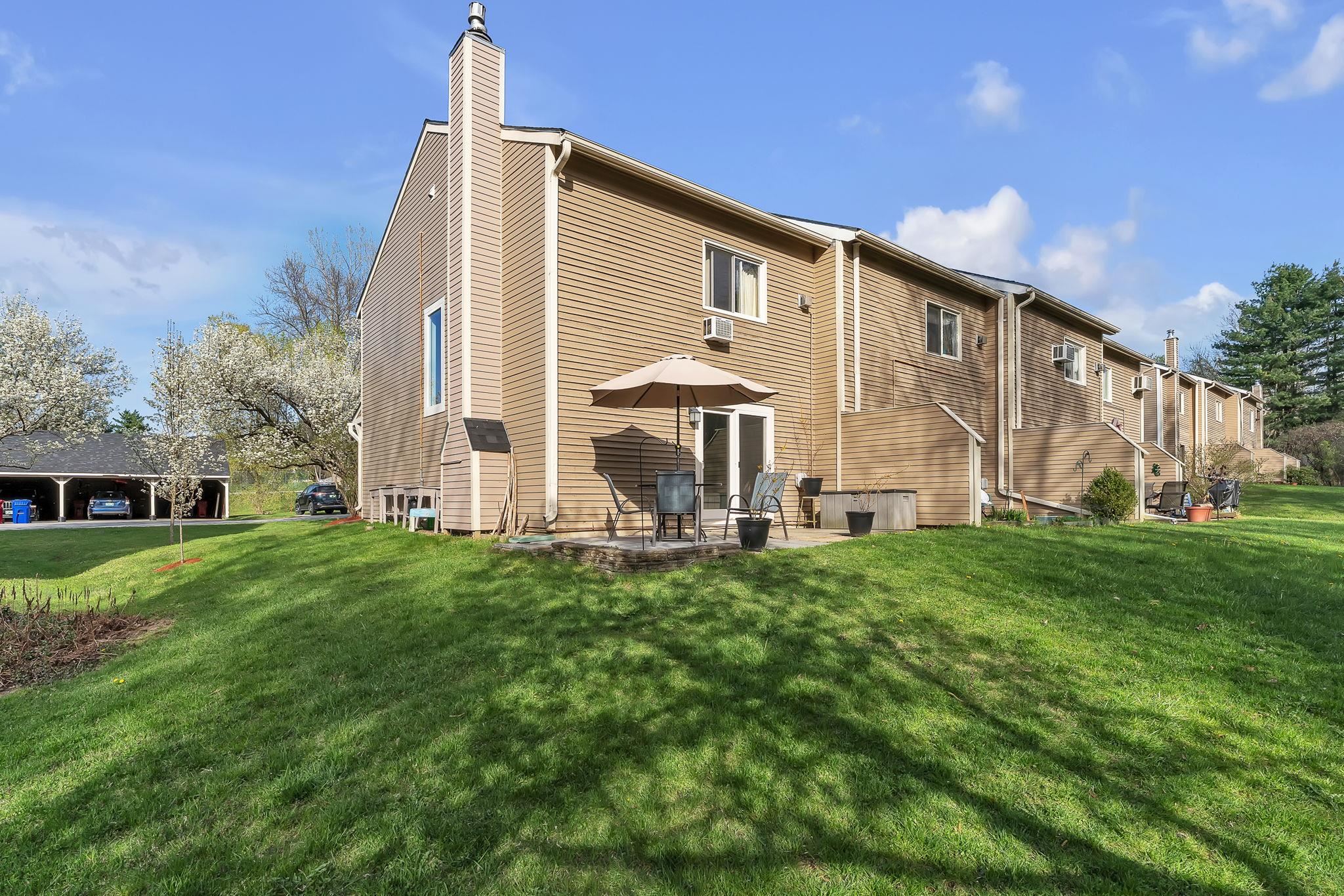


General Property Information
- Property Status:
- Active
- Price:
- $369, 000
- Assessed:
- $0
- Assessed Year:
- County:
- VT-Chittenden
- Acres:
- 0.00
- Property Type:
- Condo
- Year Built:
- 1984
- Agency/Brokerage:
- Leah Eide
Pursuit Real Estate - Bedrooms:
- 3
- Total Baths:
- 2
- Sq. Ft. (Total):
- 1302
- Tax Year:
- 2024
- Taxes:
- $5, 246
- Association Fees:
Ideally located in the desirable South Stonehedge condo association, this bright and spacious end unit is a rare find! The large eat in kitchen features a dining space, ample cabinets, and additional side pantry. Step into the expansive living room, complete with a cozy gas fireplace and walk-out sliding door. A unique feature of this unit is the extended patio space, allowing for peaceful dining and quick access to the natural charm of the wooded lot. Upstairs you'll find three bedrooms including a primary bedroom with additional direct access to the full bathroom. A conveniently located hallway washer and dryer allow for second floor laundry. Property includes a carport and second parking space directly across from the unit entrance with added bonus storage space. Enjoy the benefits of community living with access to the association in-ground pool and near by trails, just minutes to Szymanski Park. Located right off Spear Street, close to Overlook Park, all the necessary amenities, and downtown Burlington, this location provides easy access to the city and near by schools, but with the privacy of a secluded community. Don’t miss out on this fantastic opportunity! Can be purchased as an investment. Showings begin 5/9. Open House Saturday 5/10 11am - 1pm.
Interior Features
- # Of Stories:
- 2
- Sq. Ft. (Total):
- 1302
- Sq. Ft. (Above Ground):
- 1302
- Sq. Ft. (Below Ground):
- 0
- Sq. Ft. Unfinished:
- 0
- Rooms:
- 5
- Bedrooms:
- 3
- Baths:
- 2
- Interior Desc:
- Fireplace - Gas, Natural Light, Laundry - 2nd Floor
- Appliances Included:
- Dishwasher, Dryer, Microwave, Refrigerator, Washer, Stove - Gas, Water Heater
- Flooring:
- Carpet, Tile
- Heating Cooling Fuel:
- Water Heater:
- Basement Desc:
Exterior Features
- Style of Residence:
- End Unit, Townhouse
- House Color:
- Tan
- Time Share:
- No
- Resort:
- No
- Exterior Desc:
- Exterior Details:
- Patio, Pool - In Ground
- Amenities/Services:
- Land Desc.:
- Condo Development, Recreational, Trail/Near Trail, Wooded, Near Paths
- Suitable Land Usage:
- Roof Desc.:
- Shingle - Asphalt
- Driveway Desc.:
- Common/Shared, Paved
- Foundation Desc.:
- Concrete
- Sewer Desc.:
- Public
- Garage/Parking:
- Yes
- Garage Spaces:
- 1
- Road Frontage:
- 0
Other Information
- List Date:
- 2025-05-07
- Last Updated:



