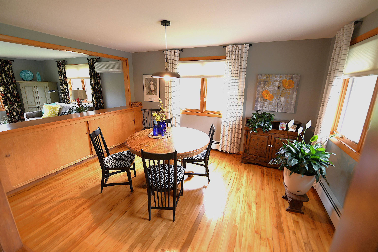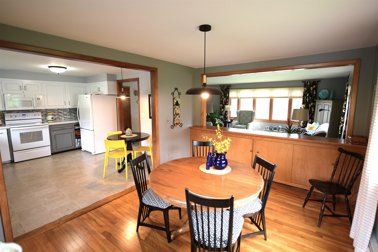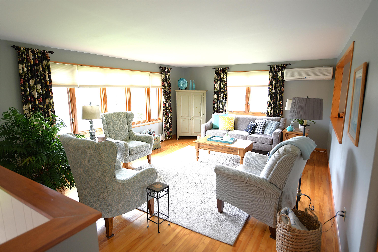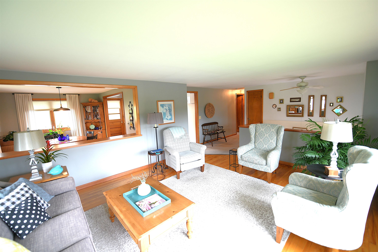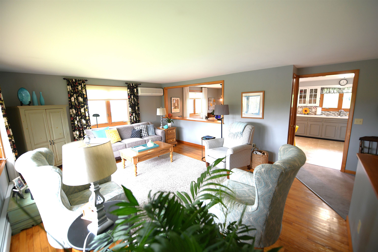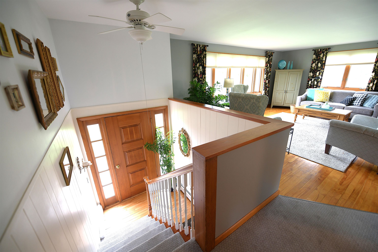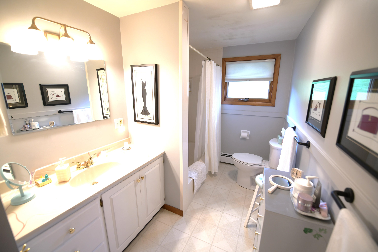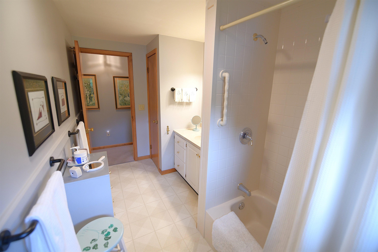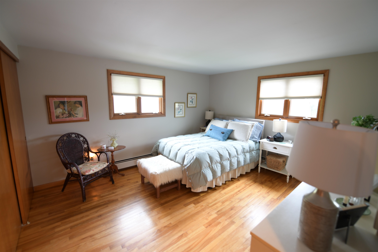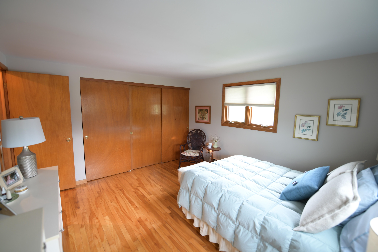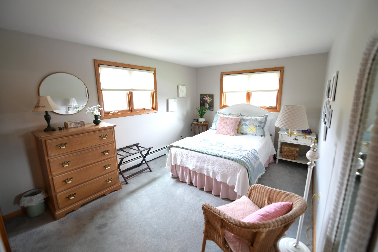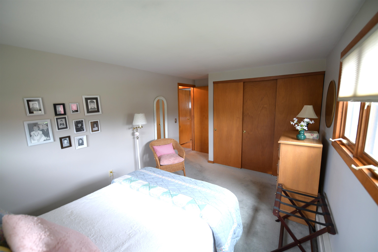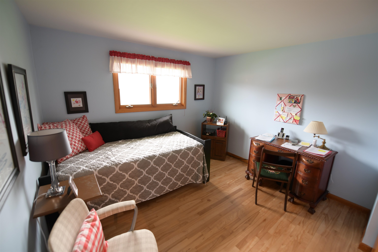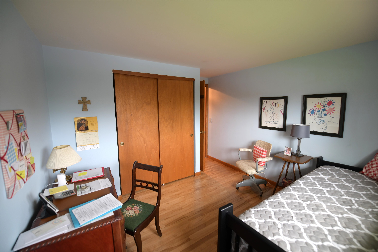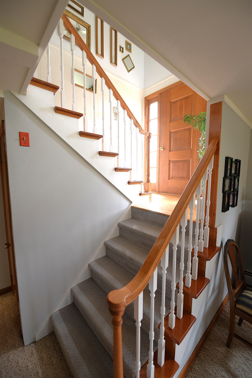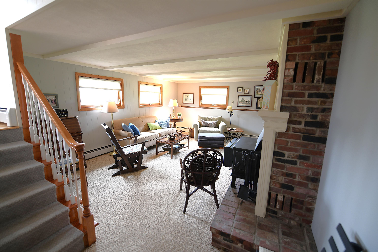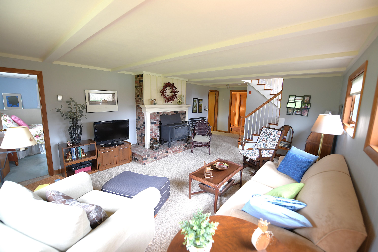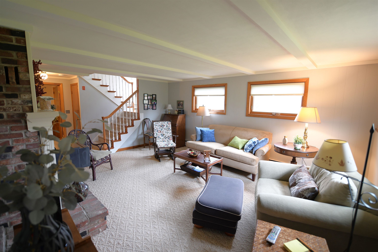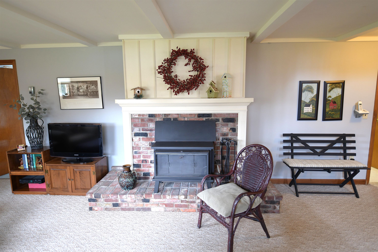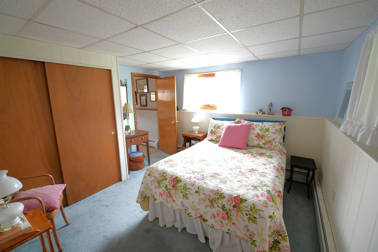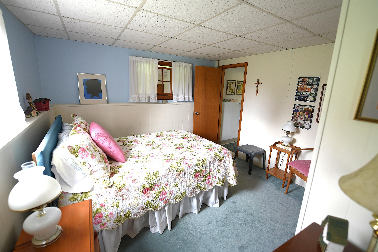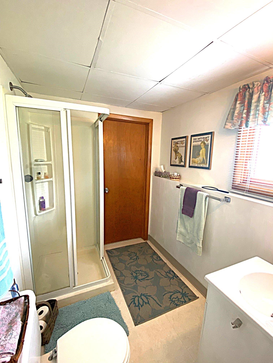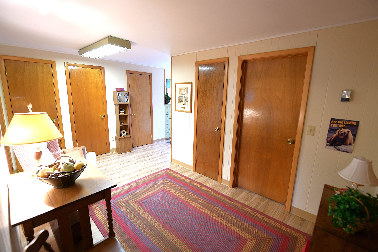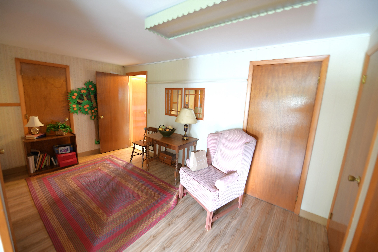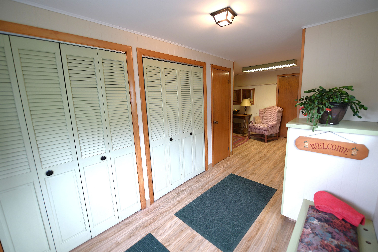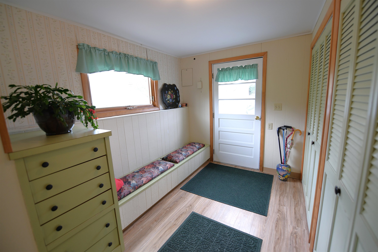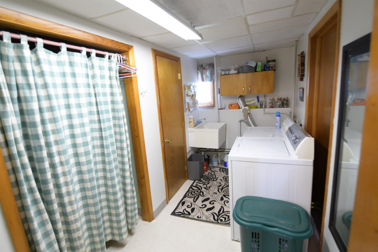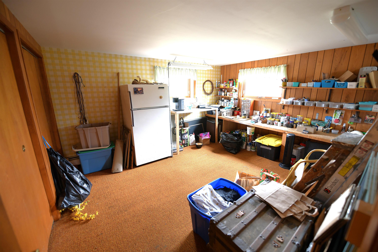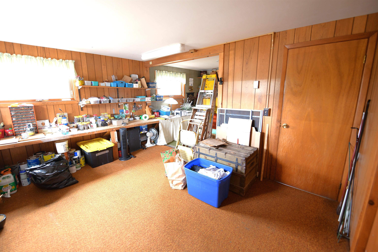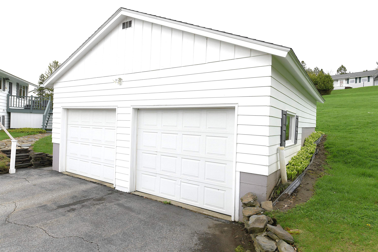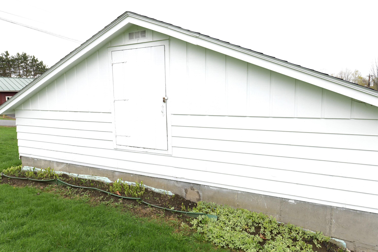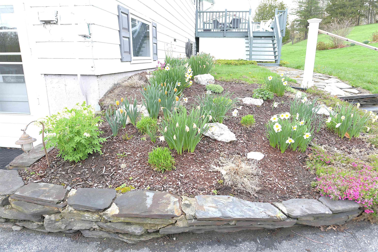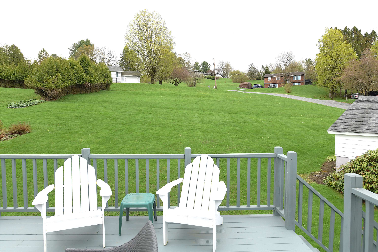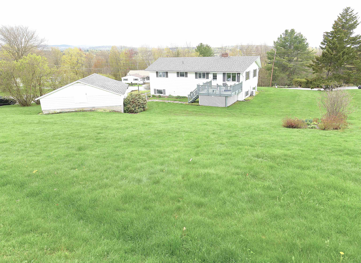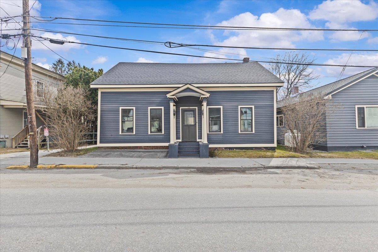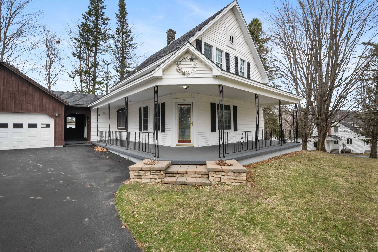1 of 40
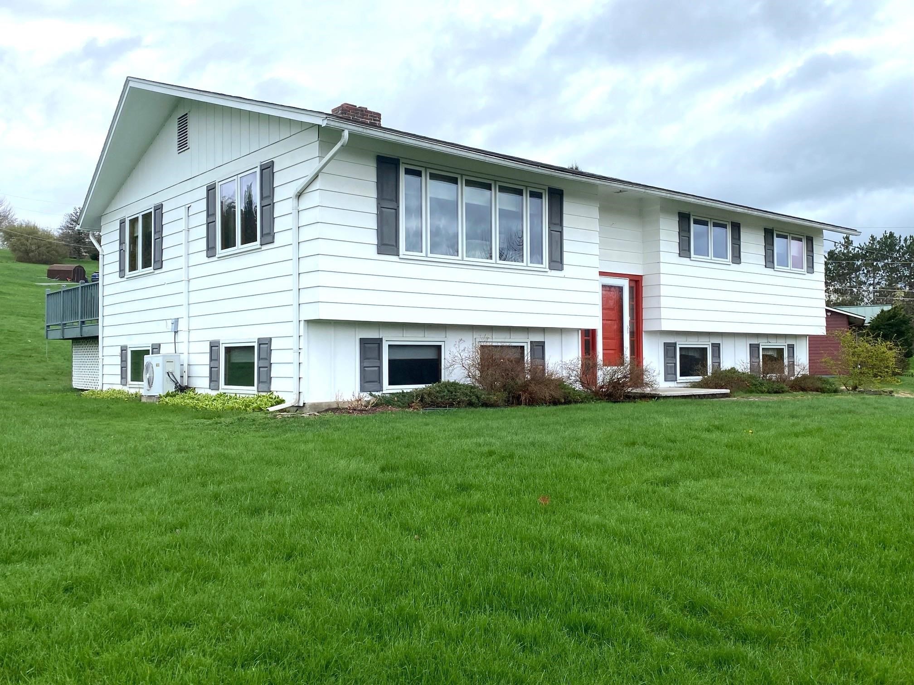
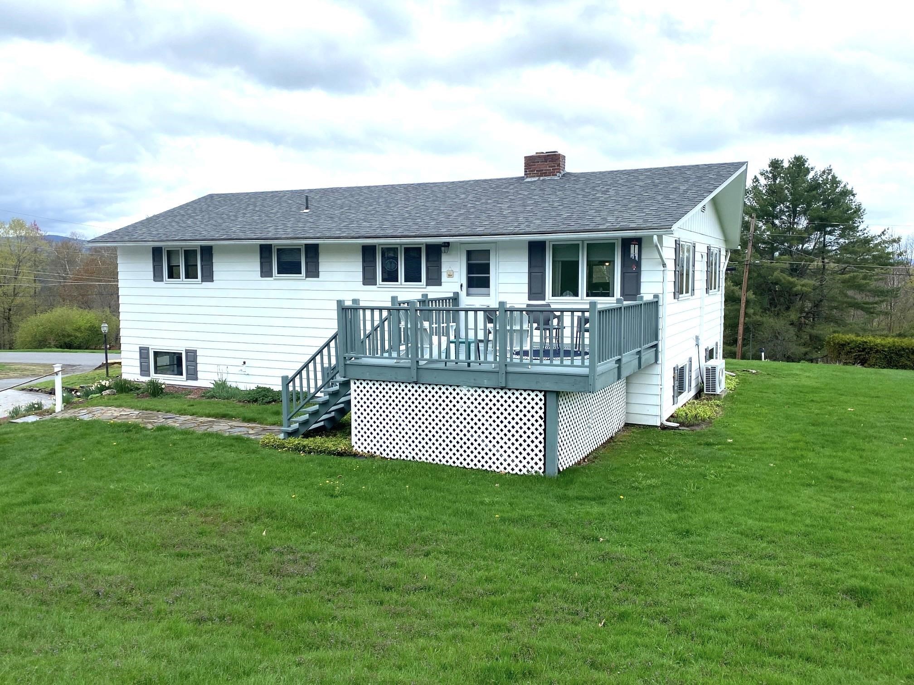
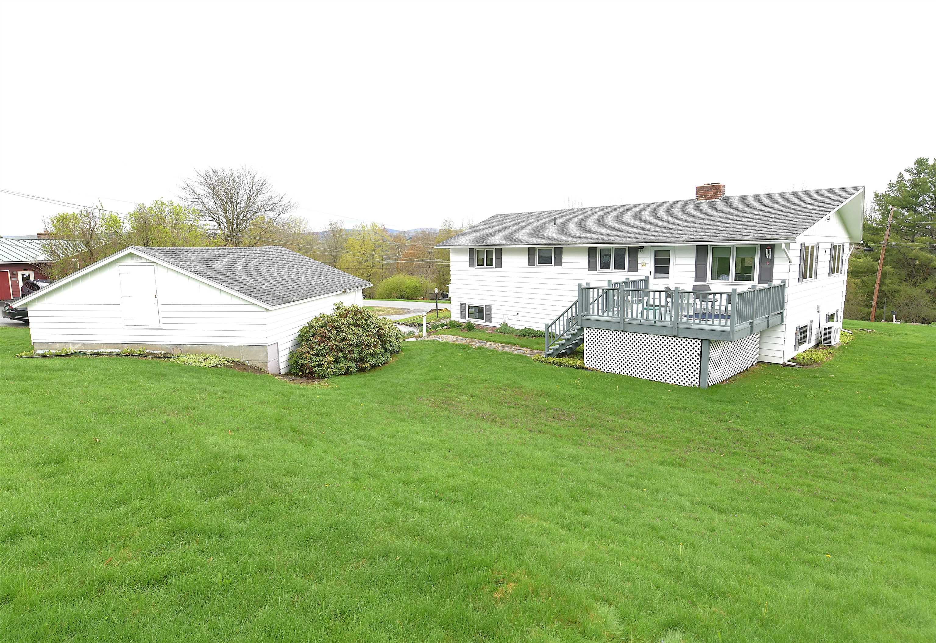
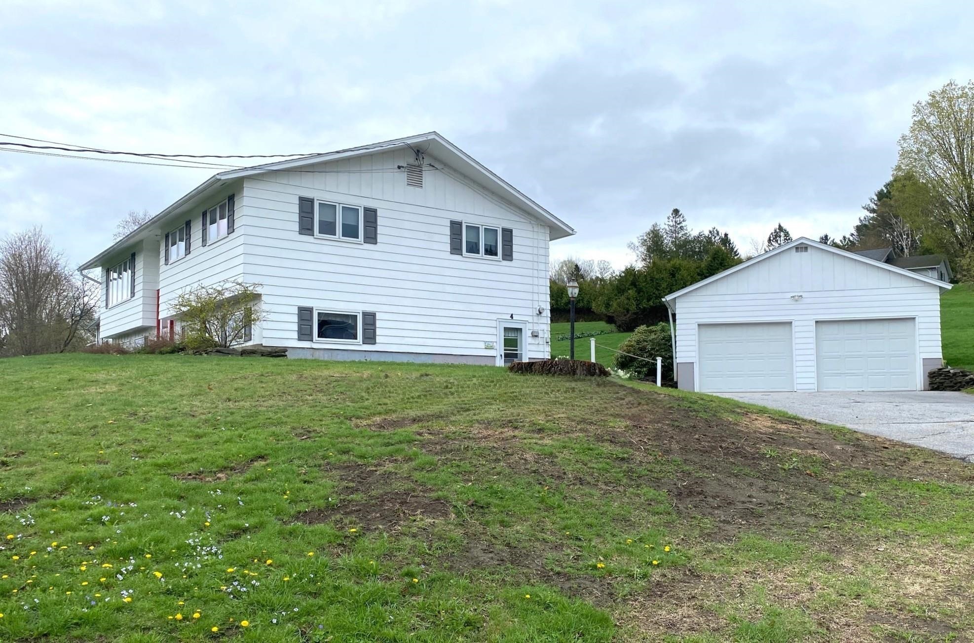
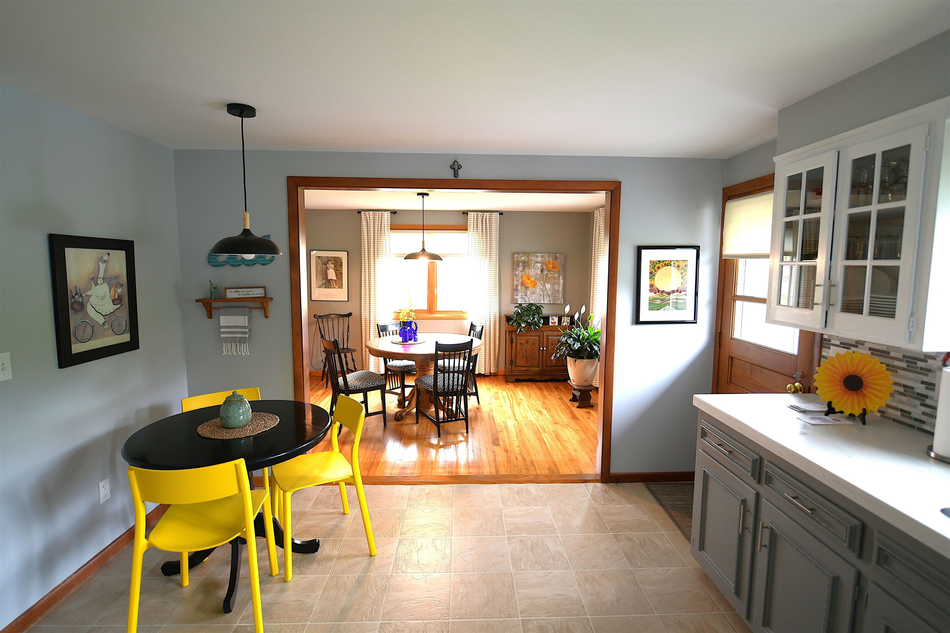
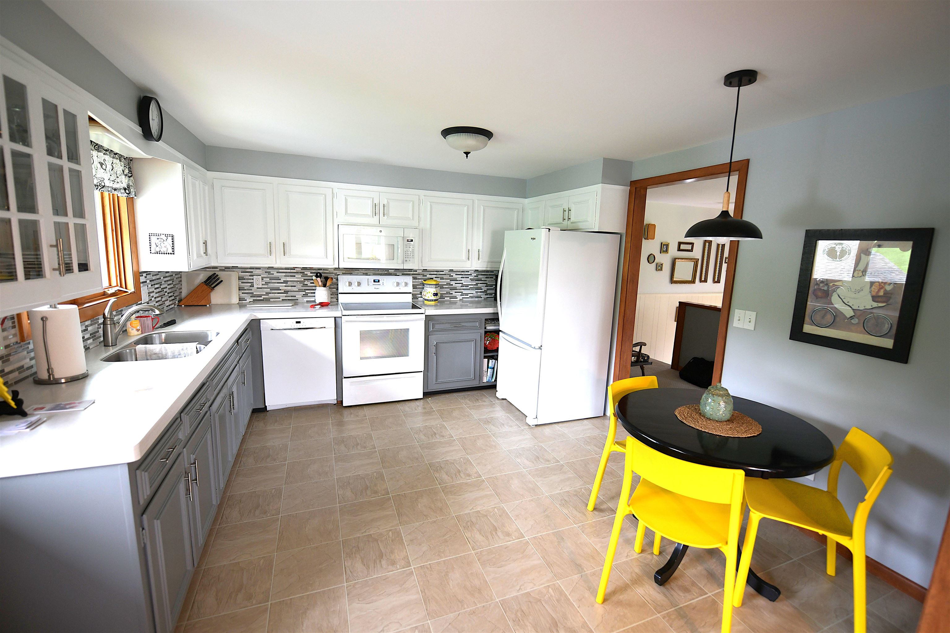
General Property Information
- Property Status:
- Active
- Price:
- $390, 000
- Assessed:
- $0
- Assessed Year:
- County:
- VT-Washington
- Acres:
- 0.54
- Property Type:
- Single Family
- Year Built:
- 1968
- Agency/Brokerage:
- David Chenette
Chenette Real Estate - Bedrooms:
- 4
- Total Baths:
- 2
- Sq. Ft. (Total):
- 2347
- Tax Year:
- 2024
- Taxes:
- $5, 268
- Association Fees:
Well maintained home with large open lot in sought after neighborhood! Bright open floor plan with spacious rooms. The upper floor features an eat in kitchen open to the dining room, pleasant living room, full guest bath with large vanity, and 3 additional bedrooms. The bright and open main entry foyer leads the way to the lower level which offers a cozy family room with fireplace/woodstove, additional bedroom with direct access to 3/4 bath, laundry room, large lower level entry area with generous storage closets, and an additional large room that is currently used as a hobby room. (The hobby room is finished area that can be used for other purposes such as a den or office.) The large deck overlooks a pleasant half acre lot. You'll find the easy access attic storage area above the detached 2 car garage quite useful! This is a truly special home that has been well cared for - come take a look, you won't be disappointed!
Interior Features
- # Of Stories:
- 1.5
- Sq. Ft. (Total):
- 2347
- Sq. Ft. (Above Ground):
- 1357
- Sq. Ft. (Below Ground):
- 990
- Sq. Ft. Unfinished:
- 326
- Rooms:
- 11
- Bedrooms:
- 4
- Baths:
- 2
- Interior Desc:
- Ceiling Fan, Fireplaces - 1
- Appliances Included:
- Dishwasher, Disposal, Microwave, Range - Electric, Refrigerator
- Flooring:
- Carpet, Hardwood, Laminate, Vinyl
- Heating Cooling Fuel:
- Water Heater:
- Basement Desc:
- Full
Exterior Features
- Style of Residence:
- Raised Ranch
- House Color:
- Time Share:
- No
- Resort:
- Exterior Desc:
- Exterior Details:
- Deck
- Amenities/Services:
- Land Desc.:
- Open
- Suitable Land Usage:
- Roof Desc.:
- Shingle - Asphalt
- Driveway Desc.:
- Paved
- Foundation Desc.:
- Poured Concrete
- Sewer Desc.:
- Public
- Garage/Parking:
- Yes
- Garage Spaces:
- 2
- Road Frontage:
- 233
Other Information
- List Date:
- 2025-05-05
- Last Updated:


