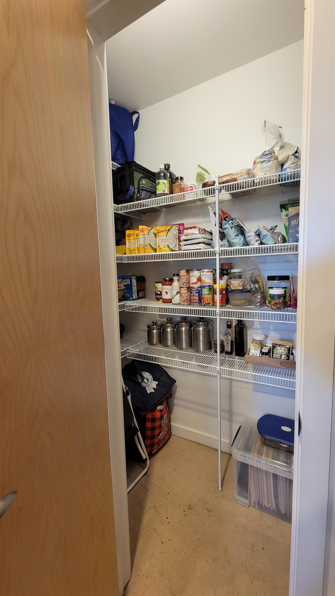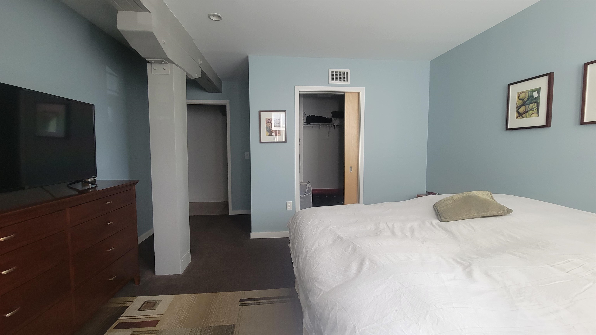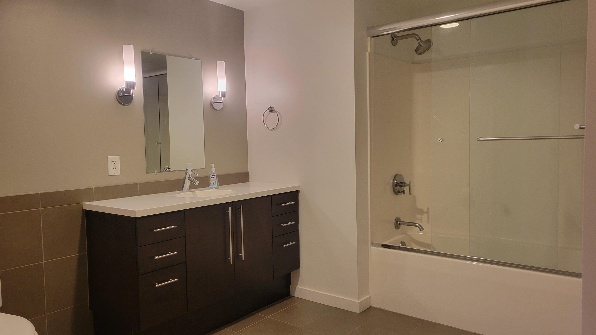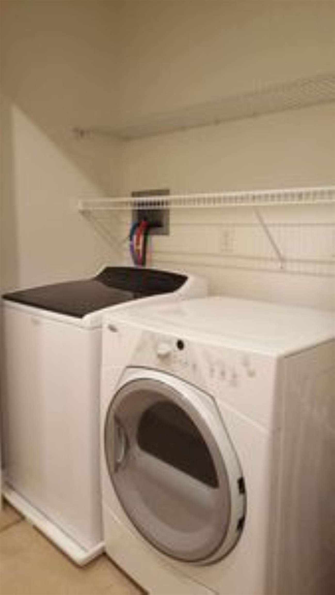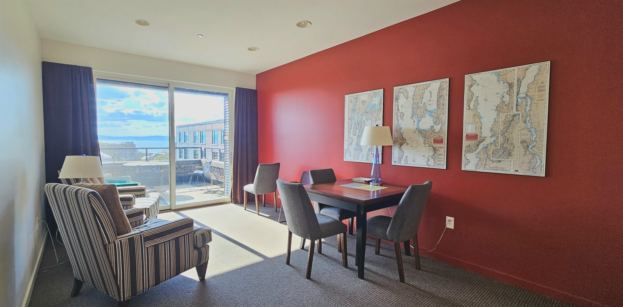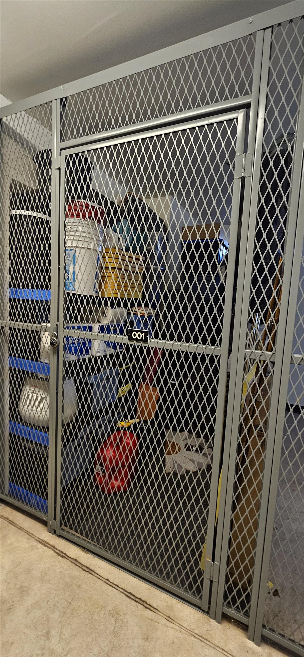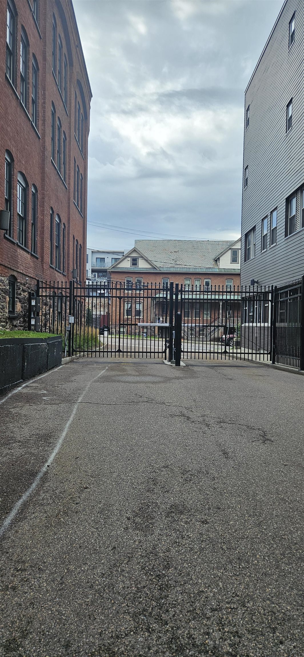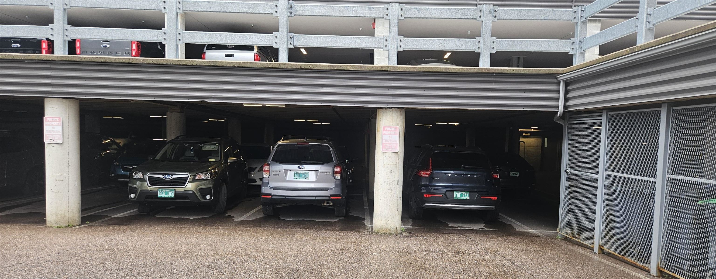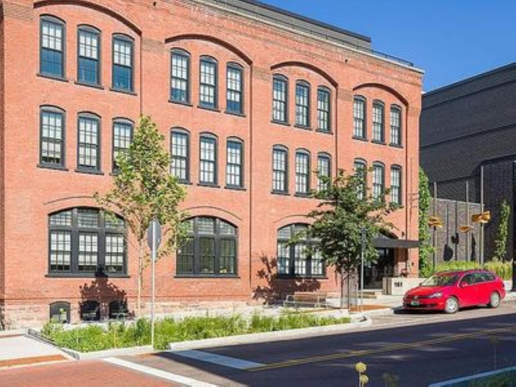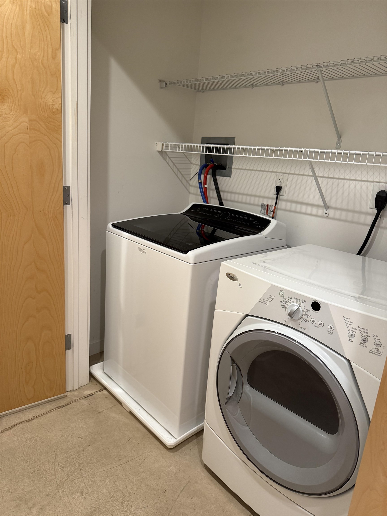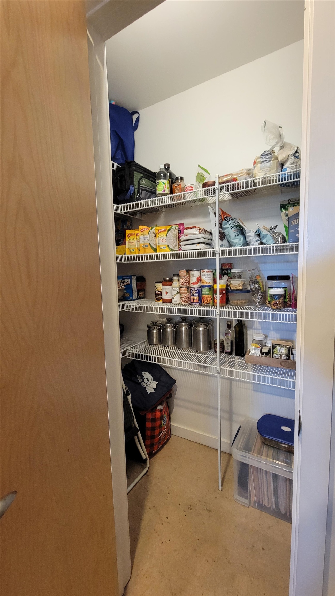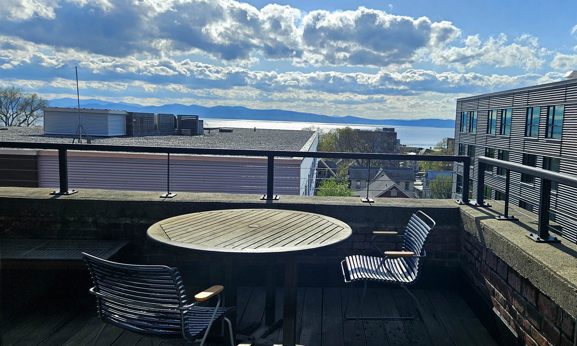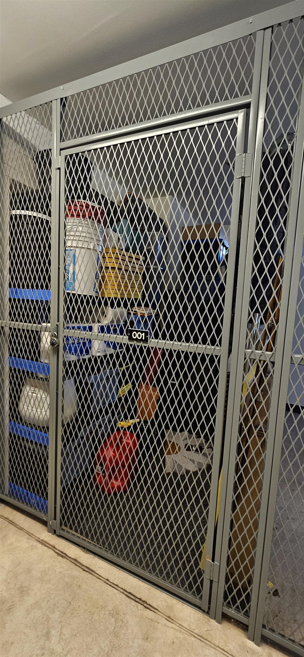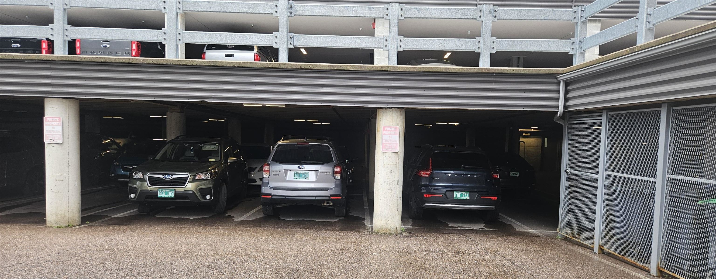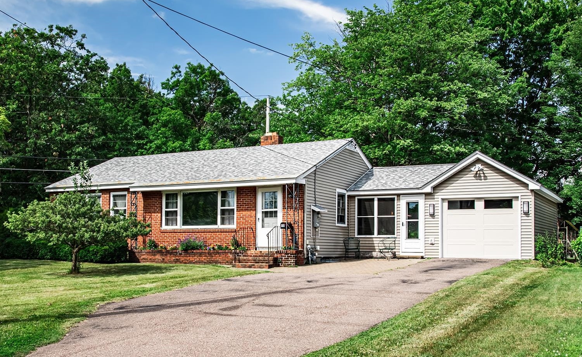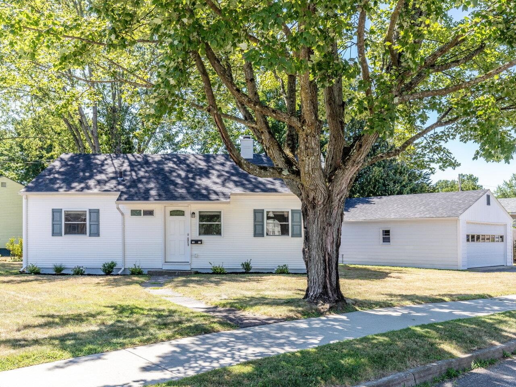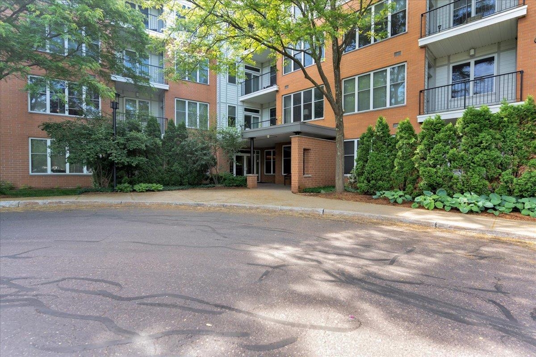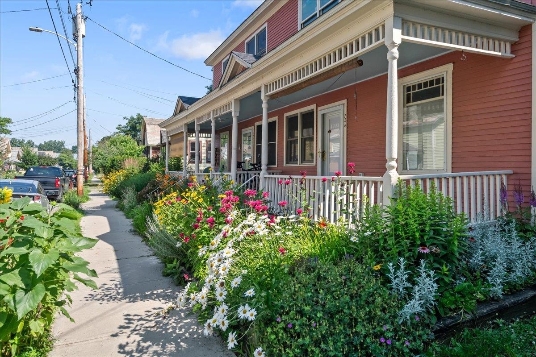1 of 20
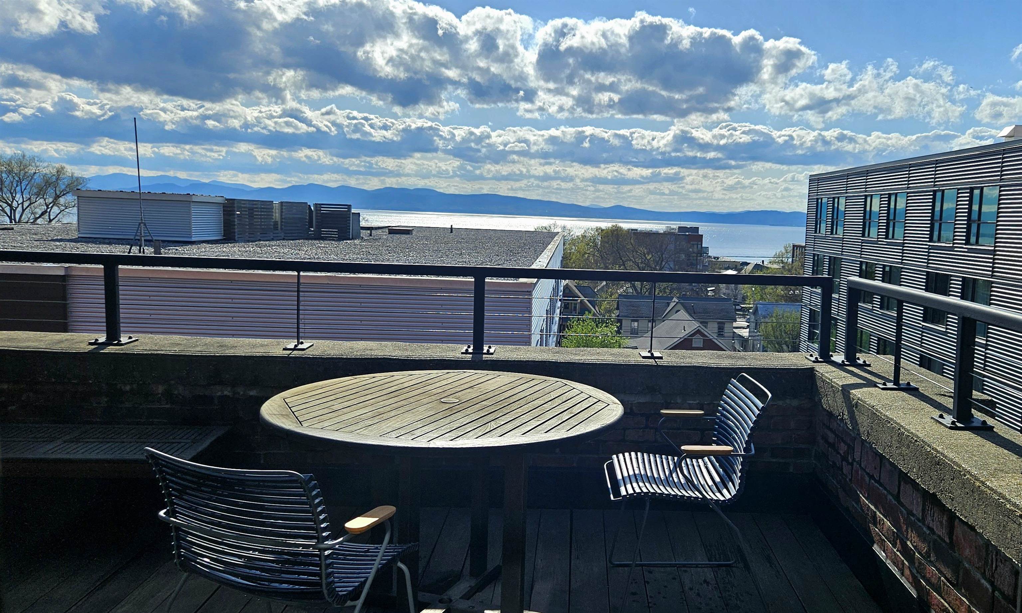
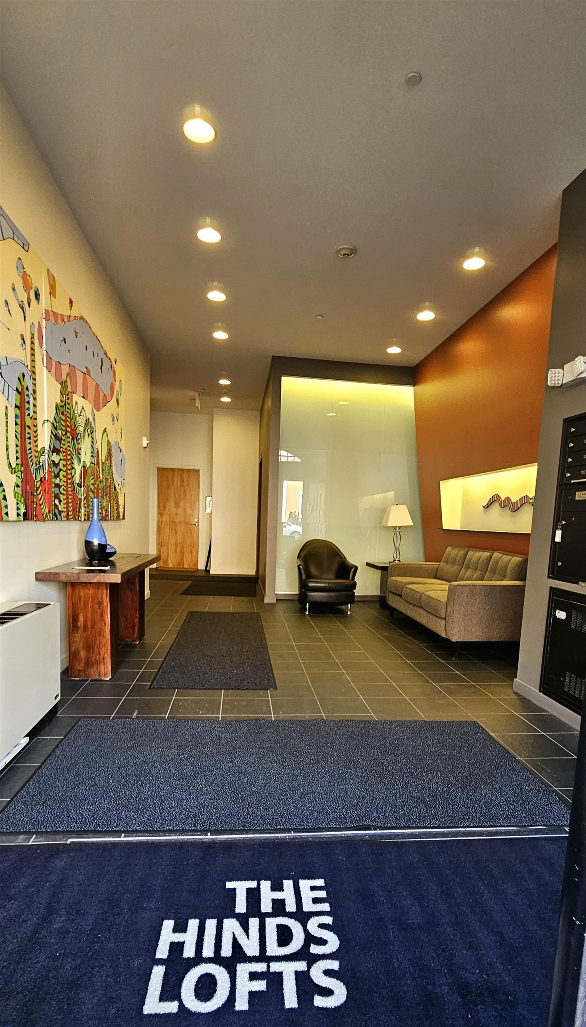
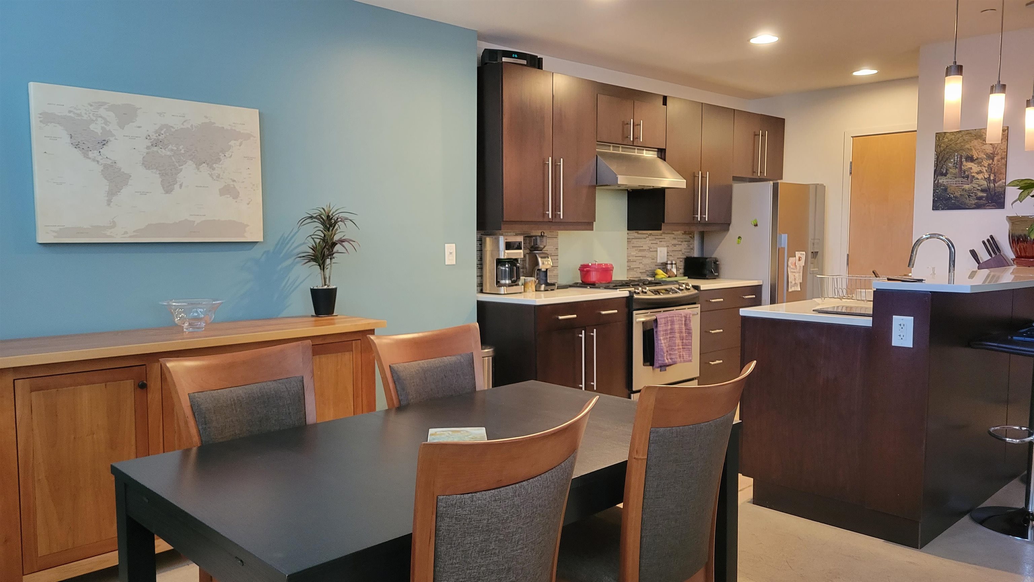
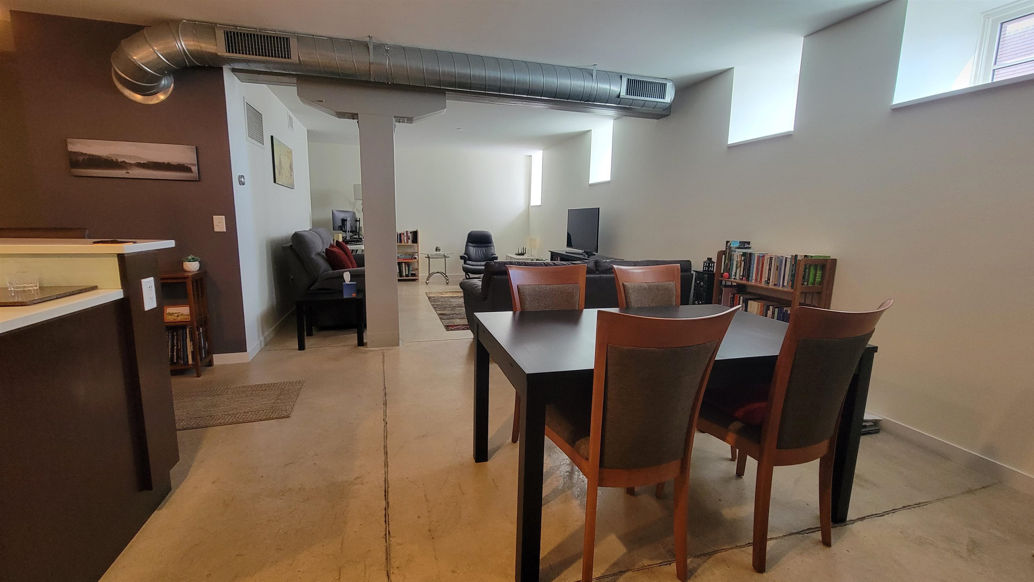
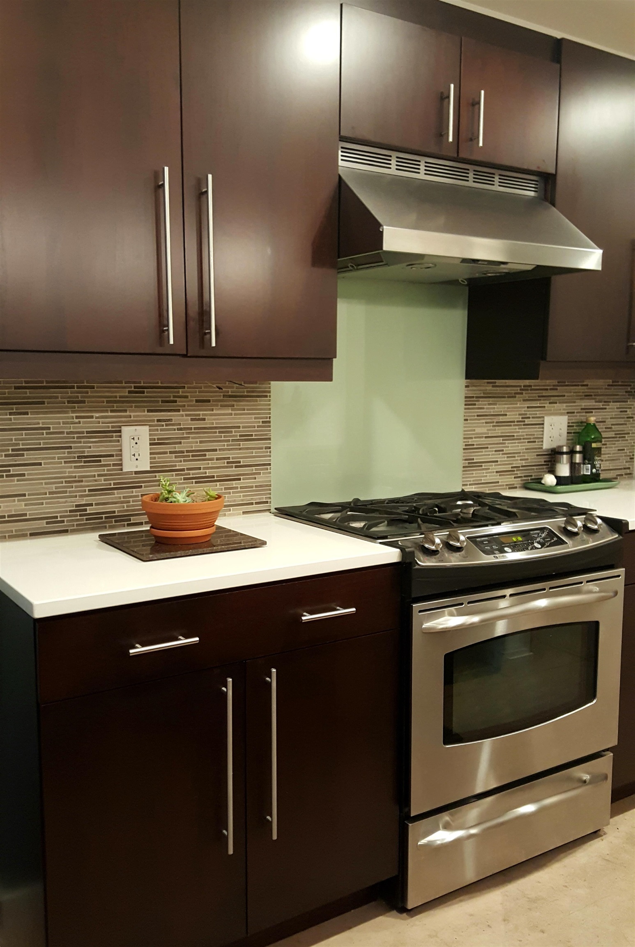
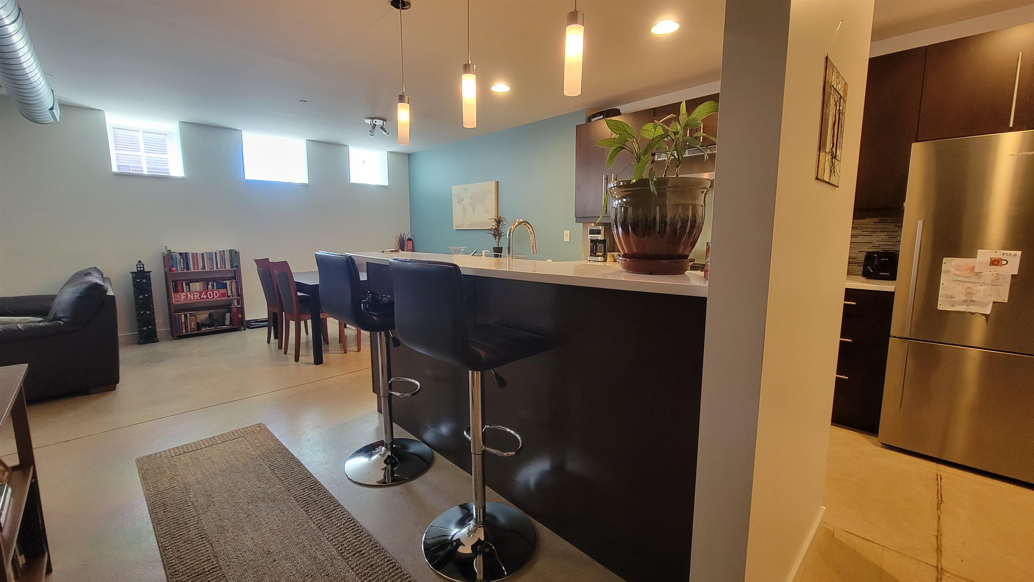
General Property Information
- Property Status:
- Active
- Price:
- $399, 000
- Unit Number
- 001
- Assessed:
- $0
- Assessed Year:
- County:
- VT-Chittenden
- Acres:
- 0.00
- Property Type:
- Condo
- Year Built:
- 2007
- Agency/Brokerage:
- Matt Havers
Flat Fee Real Estate - Bedrooms:
- 1
- Total Baths:
- 1
- Sq. Ft. (Total):
- 1310
- Tax Year:
- 2025
- Taxes:
- $7, 881
- Association Fees:
Exceptional Value. 1, 300+ sq ft, 1-Bedroom Condo in the Heart of Downtown Burlington A thoughtfully designed open-concept layout that effortlessly connects the living room, dining area, and kitchen—perfect for everyday living and entertaining. The modern kitchen is equipped with stainless steel appliances, quartz countertops, and a walk-in pantry, offering both style and functionality. The generously sized bedroom includes a walk-in closet and blackout shades for restful nights. Additional features include in-unit laundry and a dedicated storage unit conveniently located just across the hall. Relax or socialize on the shared rooftop deck—an ideal spot to enjoy sunsets or take in the city views. Don’t miss the opportunity to live in the center of it all, with dining, shops, and the waterfront just steps away.
Interior Features
- # Of Stories:
- 1
- Sq. Ft. (Total):
- 1310
- Sq. Ft. (Above Ground):
- 1310
- Sq. Ft. (Below Ground):
- 0
- Sq. Ft. Unfinished:
- 0
- Rooms:
- 3
- Bedrooms:
- 1
- Baths:
- 1
- Interior Desc:
- Blinds
- Appliances Included:
- Dishwasher, Dryer, Range Hood, Microwave, Gas Range, Refrigerator, Washer
- Flooring:
- Heating Cooling Fuel:
- Water Heater:
- Basement Desc:
Exterior Features
- Style of Residence:
- Flat
- House Color:
- Time Share:
- No
- Resort:
- No
- Exterior Desc:
- Exterior Details:
- Deck
- Amenities/Services:
- Land Desc.:
- Condo Development
- Suitable Land Usage:
- Roof Desc.:
- Membrane
- Driveway Desc.:
- Common/Shared
- Foundation Desc.:
- Concrete
- Sewer Desc.:
- Public
- Garage/Parking:
- Yes
- Garage Spaces:
- 2
- Road Frontage:
- 0
Other Information
- List Date:
- 2025-05-07
- Last Updated:


