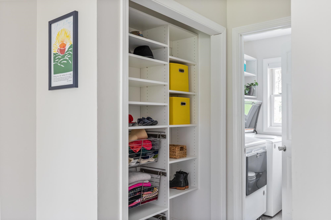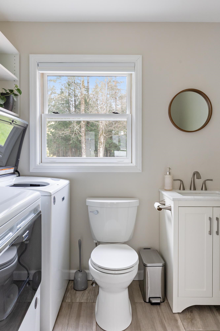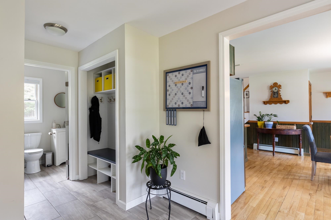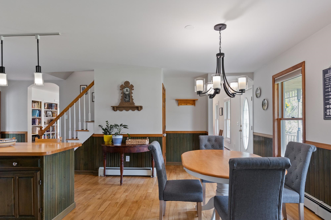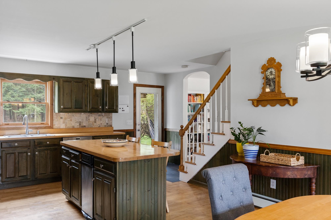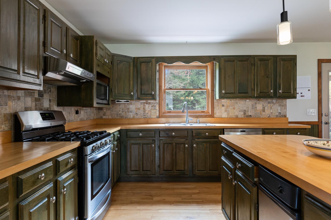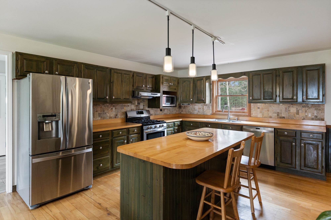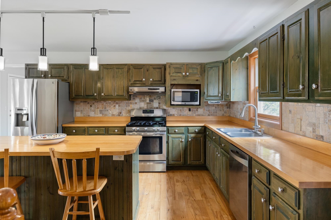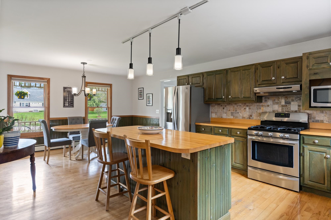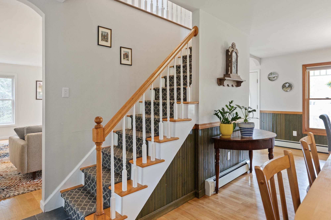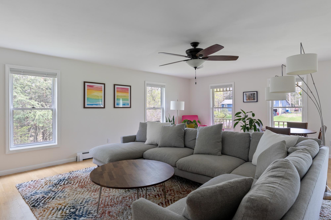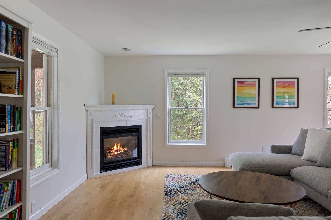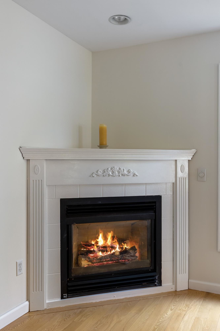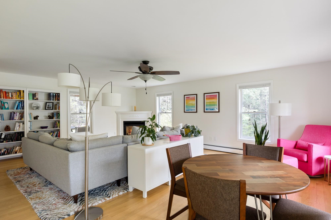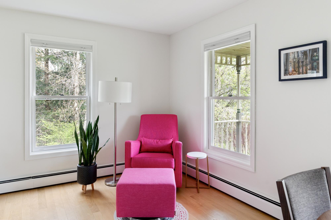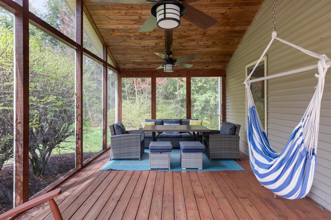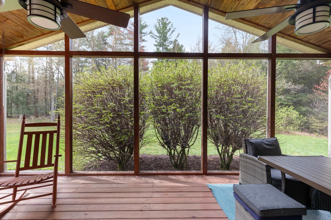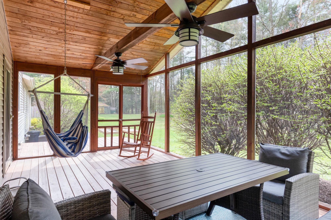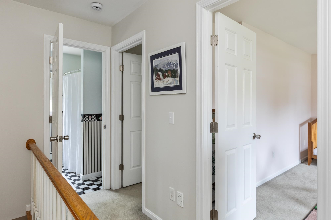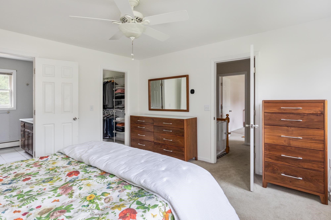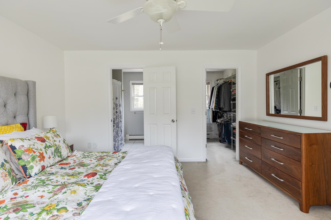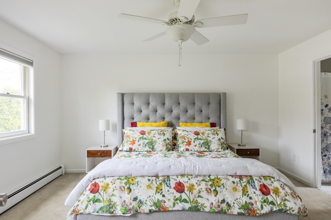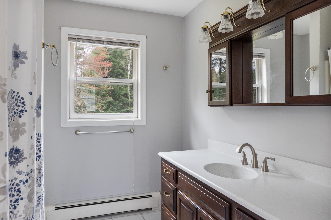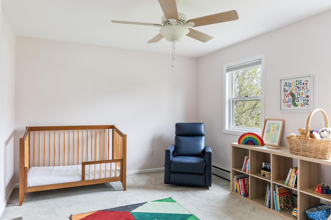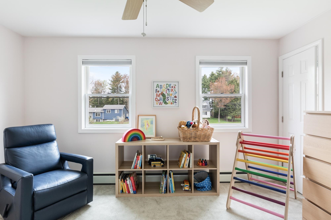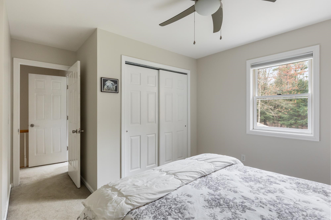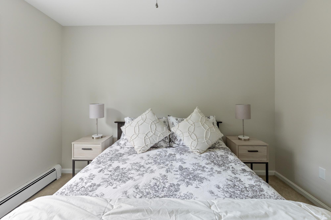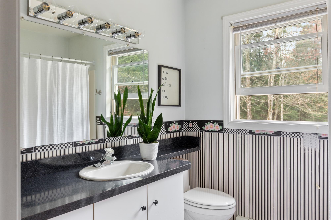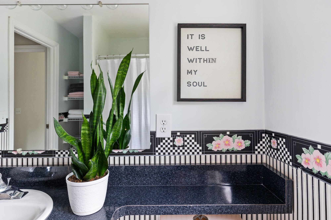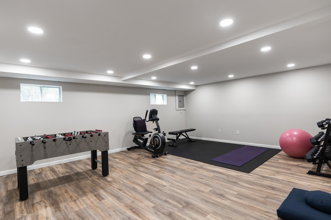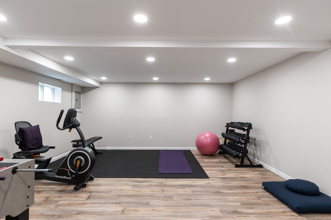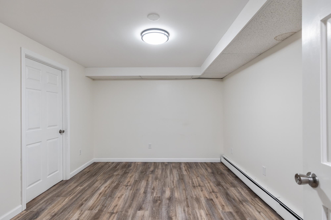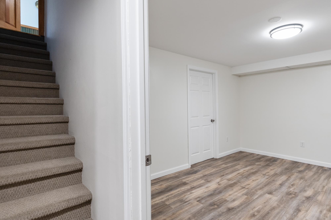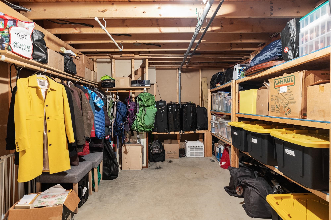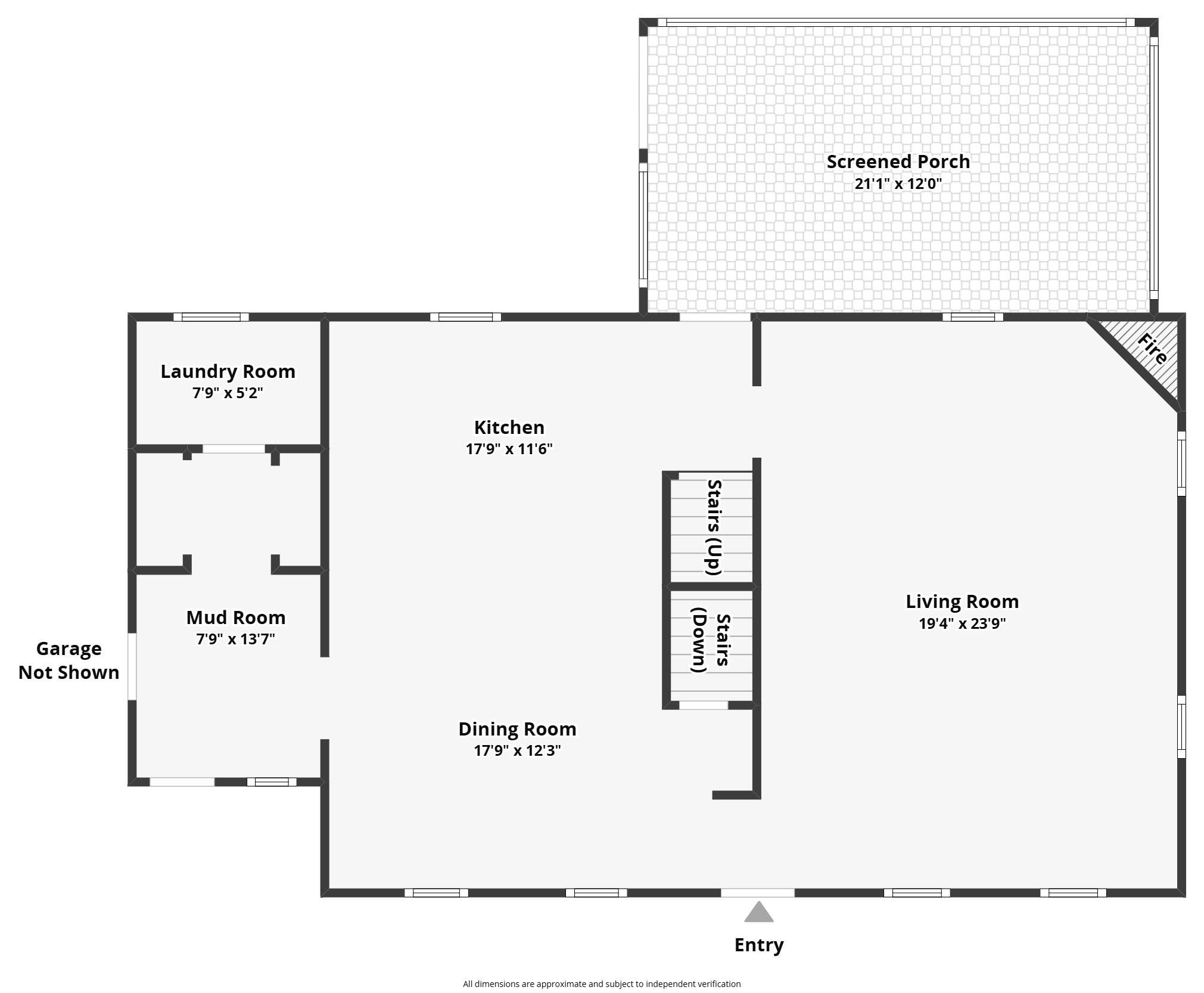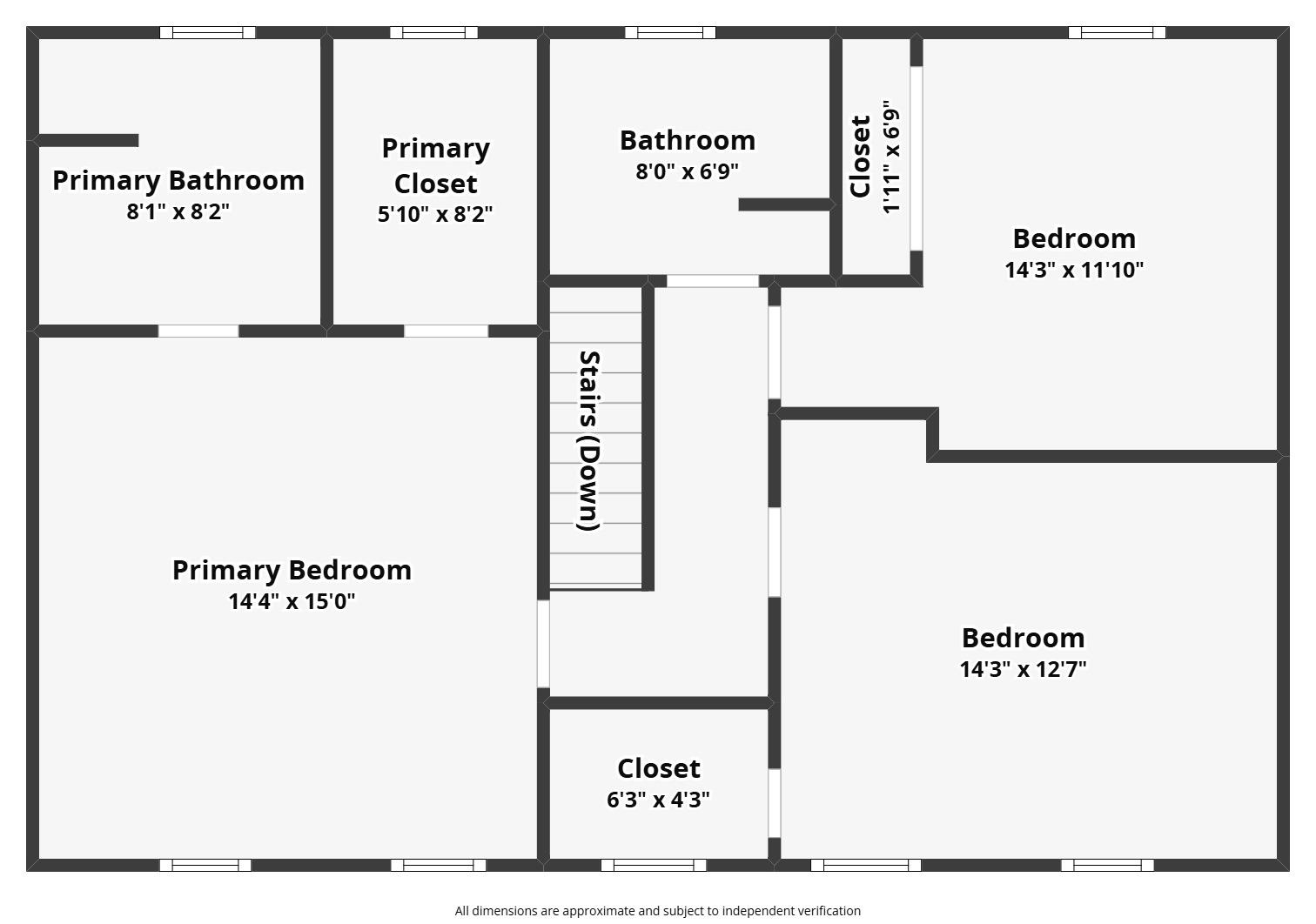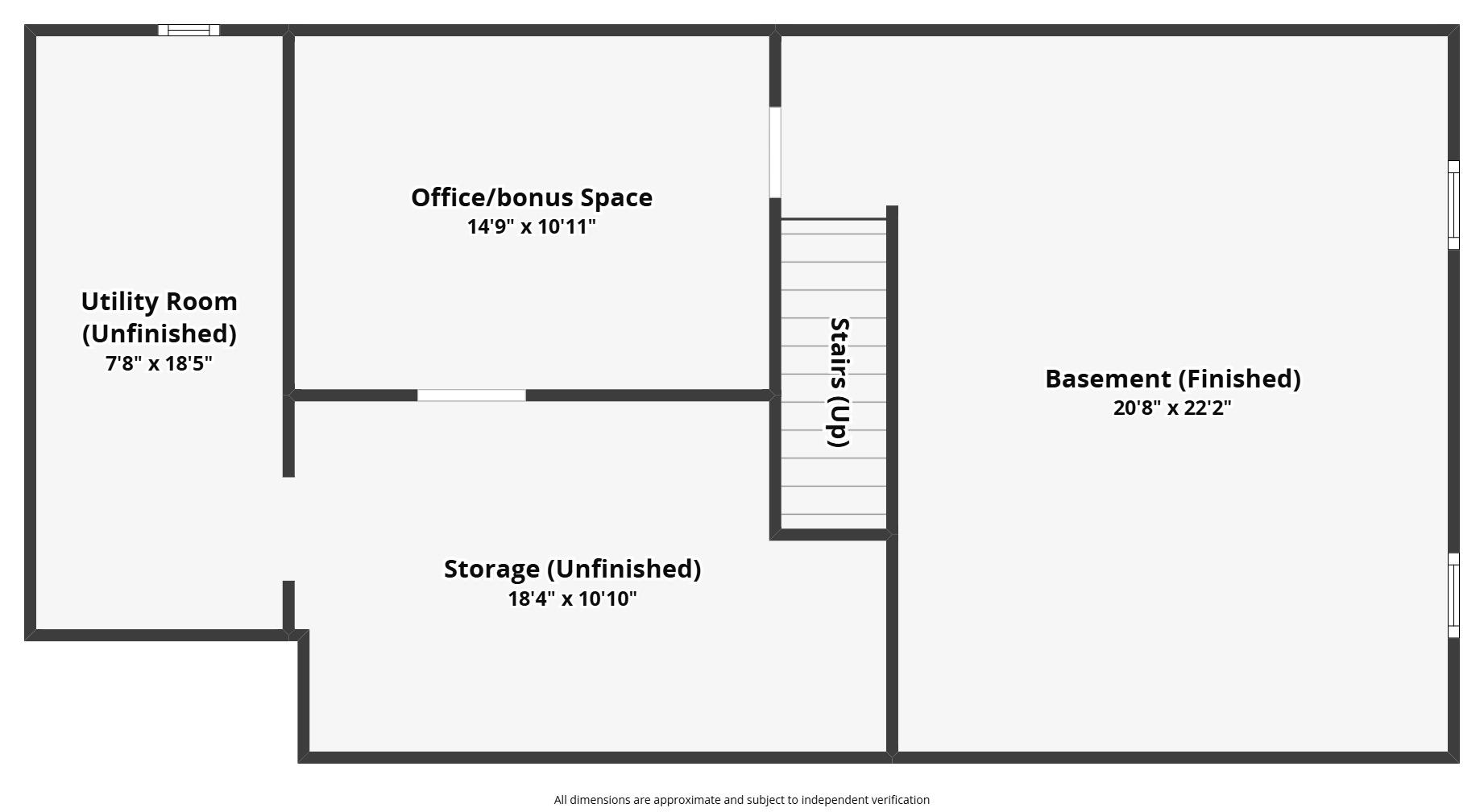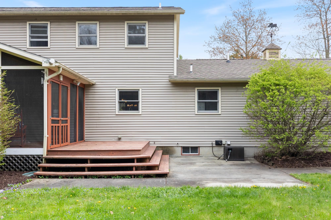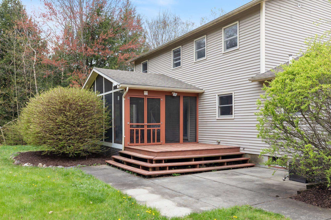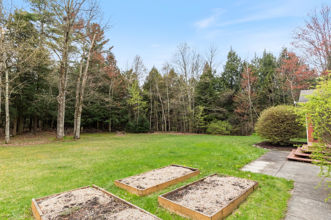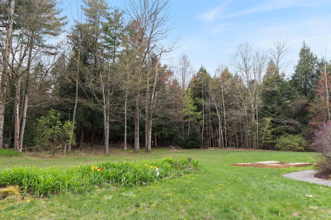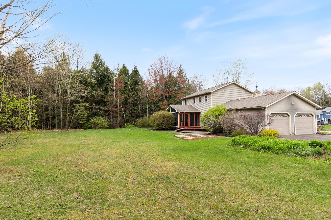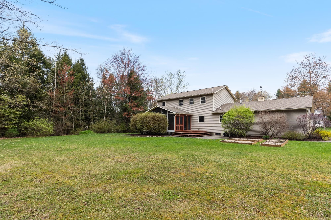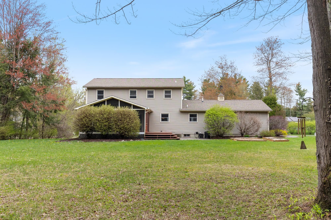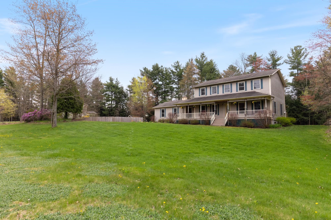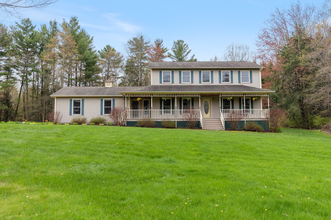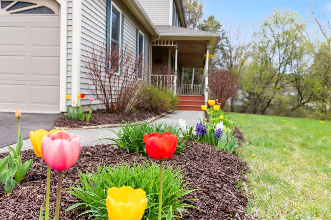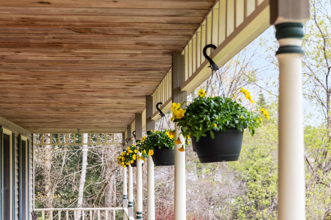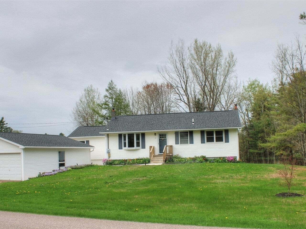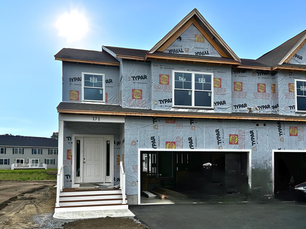1 of 56
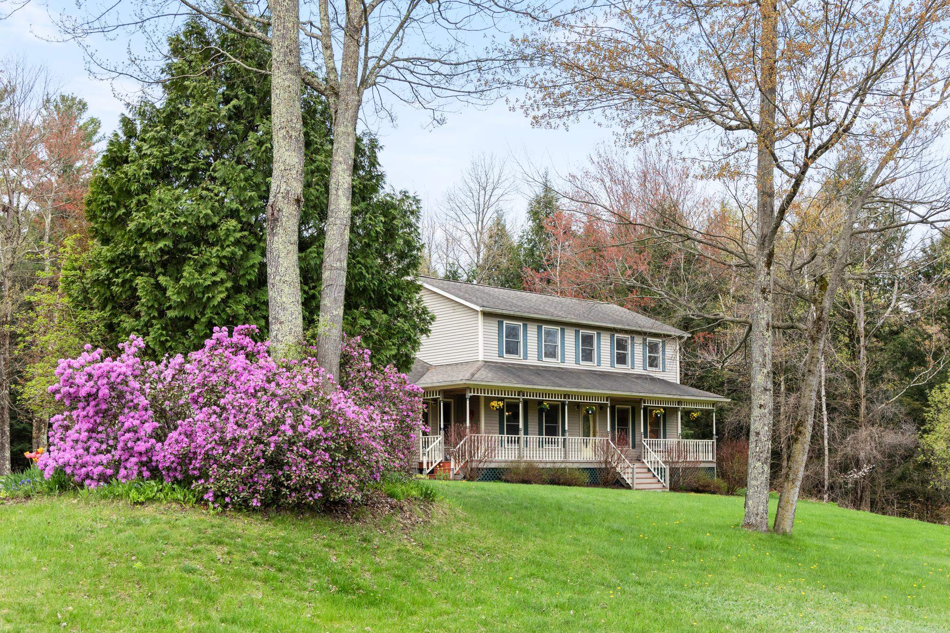
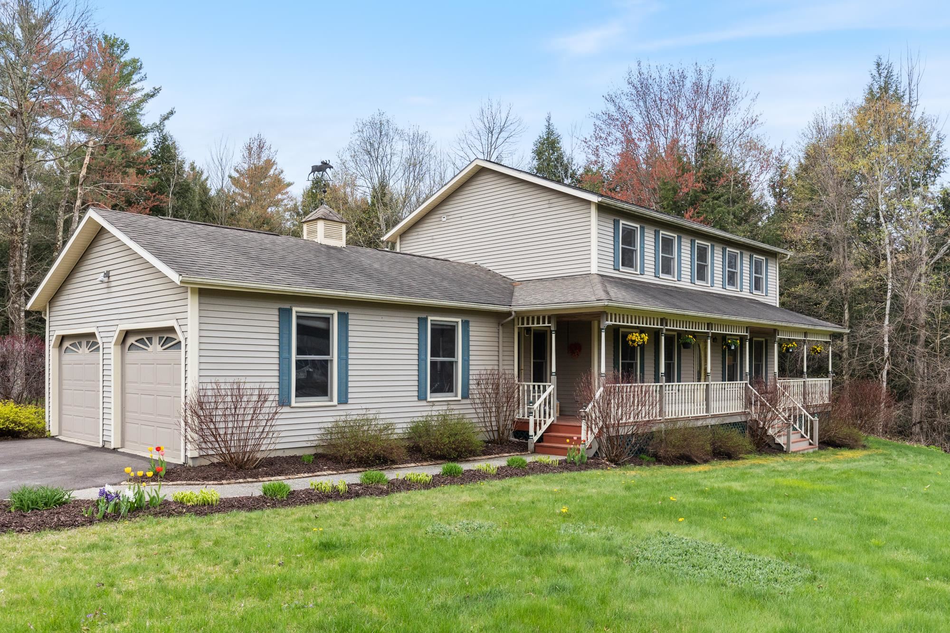
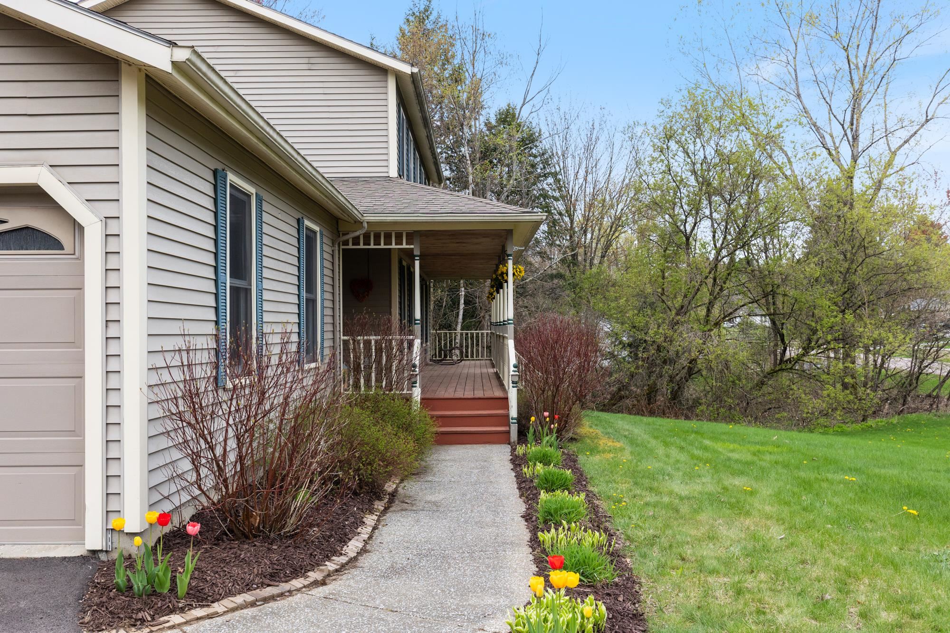
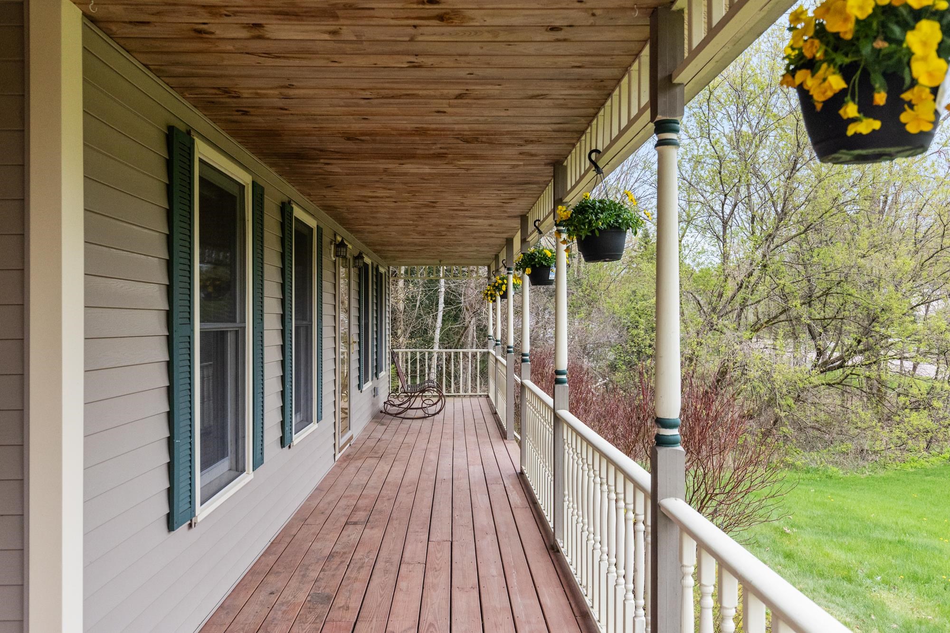
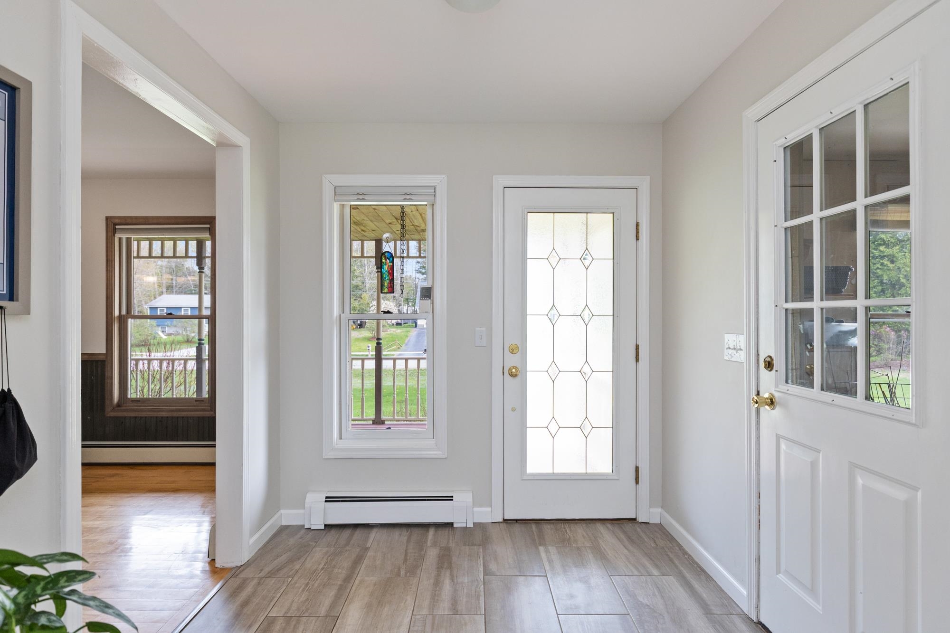
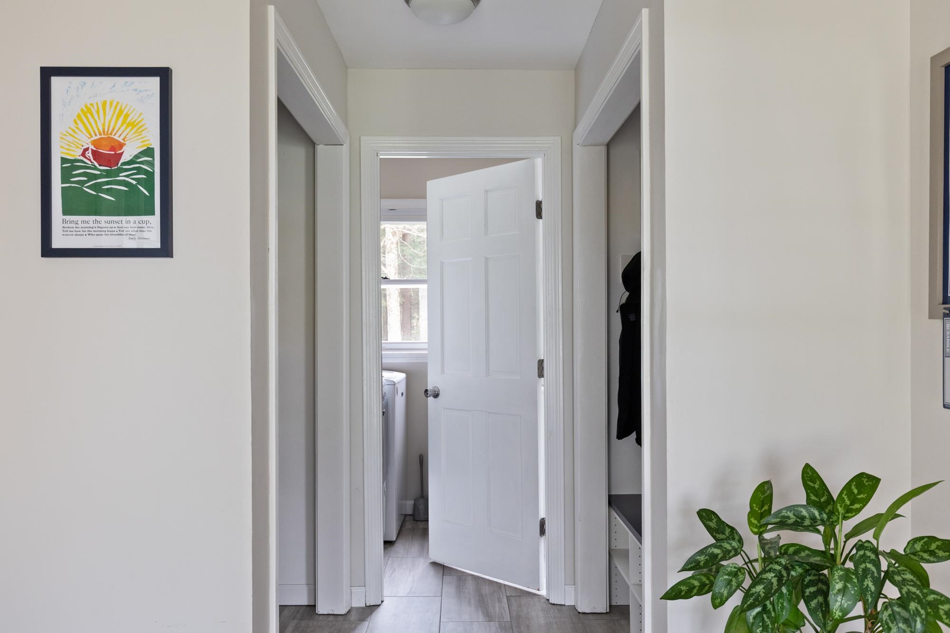
General Property Information
- Property Status:
- Active
- Price:
- $559, 000
- Assessed:
- $0
- Assessed Year:
- County:
- VT-Chittenden
- Acres:
- 3.25
- Property Type:
- Single Family
- Year Built:
- 1992
- Agency/Brokerage:
- Thomas Senning
Element Real Estate - Bedrooms:
- 3
- Total Baths:
- 3
- Sq. Ft. (Total):
- 2418
- Tax Year:
- 2024
- Taxes:
- $8, 024
- Association Fees:
Set on a large lot in Milton’s sought-after Haydenberry neighborhood, this updated Colonial welcomes you with a freshly paved driveway, an expansive covered porch, and established perennials. Inside, the thoughtfully remodeled mudroom features custom closets, new tile, and a tasteful half bath with laundry. Hardwood floors welcome you into the open dining and kitchen area, perfect for gatherings large or small. The spacious kitchen includes butcher-block counters, stainless steel appliances, and a large island offering generous prep and storage space. The remodeled living room spans the width of the home and showcases new pickled oak flooring, fresh paint, and a cozy gas fireplace. Off the back, a screened-in porch overlooks the private backyard—ideal for relaxing, entertaining, or enjoying the surrounding wildlife. Upstairs, find three well-proportioned bedrooms, including a private primary suite with a walk-in closet and en suite bath. Two additional bedrooms—one with its own walk-in—share an additional tiled full bath. The partially finished basement offers flexible bonus space with new LVP flooring—perfect for a game room, studio, or home theater—plus a smaller separate room and plenty of unfinished storage. Outside, enjoy garden beds, a fire pit, and a flat backyard stretching to the quiet woods beyond. Just minutes from the interstate and walkable to town, this home blends privacy with community connection.
Interior Features
- # Of Stories:
- 2
- Sq. Ft. (Total):
- 2418
- Sq. Ft. (Above Ground):
- 1868
- Sq. Ft. (Below Ground):
- 550
- Sq. Ft. Unfinished:
- 454
- Rooms:
- 9
- Bedrooms:
- 3
- Baths:
- 3
- Interior Desc:
- Central Vacuum, Ceiling Fan, Dining Area, Fireplace - Gas, Kitchen Island, Kitchen/Dining, Living/Dining, Primary BR w/ BA, Storage - Indoor, Walk-in Closet, Laundry - 1st Floor, Smart Thermostat
- Appliances Included:
- Dishwasher, Dryer, Range Hood, Microwave, Range - Gas, Refrigerator, Trash Compactor, Washer, Water Heater - Off Boiler
- Flooring:
- Carpet, Hardwood, Tile, Vinyl
- Heating Cooling Fuel:
- Water Heater:
- Basement Desc:
- Concrete, Partially Finished, Stairs - Interior
Exterior Features
- Style of Residence:
- Colonial
- House Color:
- Time Share:
- No
- Resort:
- Exterior Desc:
- Exterior Details:
- Garden Space, Natural Shade, Patio, Porch - Covered, Porch - Screened
- Amenities/Services:
- Land Desc.:
- Neighborhood
- Suitable Land Usage:
- Residential
- Roof Desc.:
- Shingle
- Driveway Desc.:
- Paved
- Foundation Desc.:
- Concrete, Poured Concrete
- Sewer Desc.:
- Public
- Garage/Parking:
- Yes
- Garage Spaces:
- 2
- Road Frontage:
- 0
Other Information
- List Date:
- 2025-05-07
- Last Updated:


