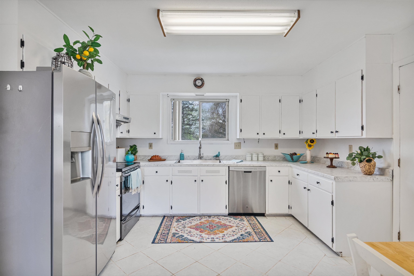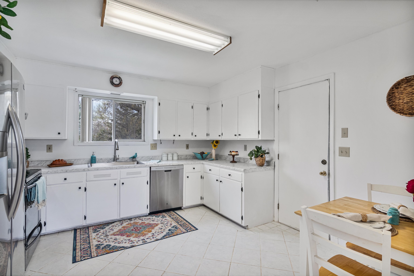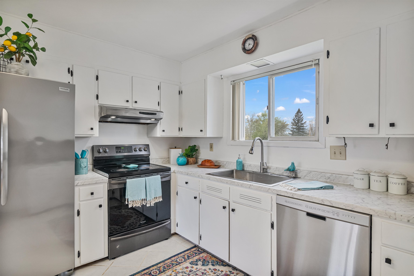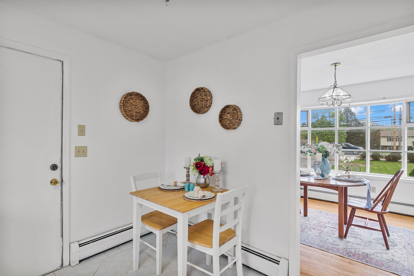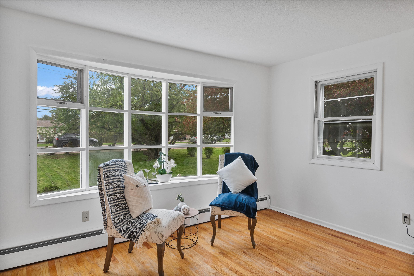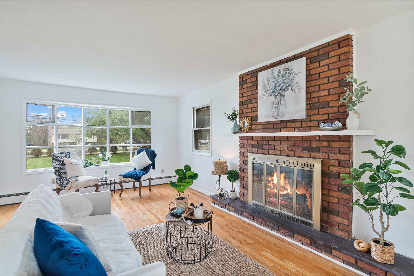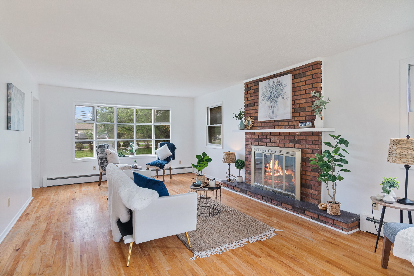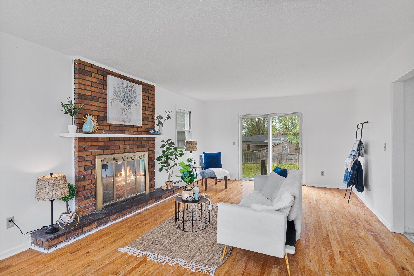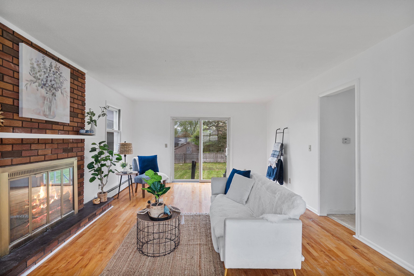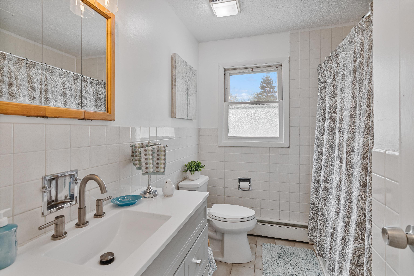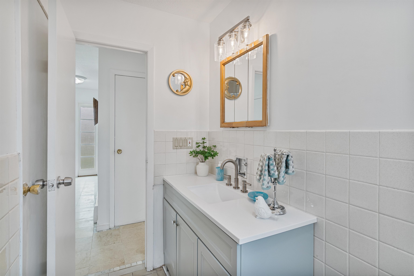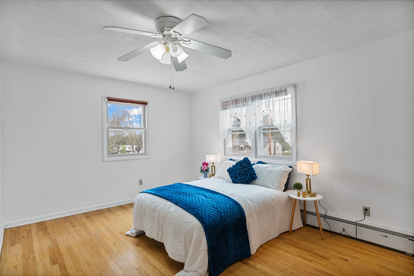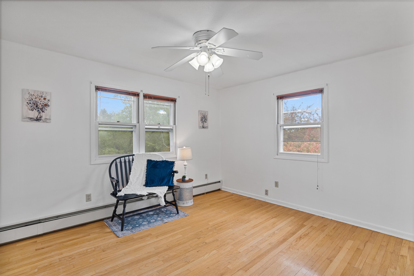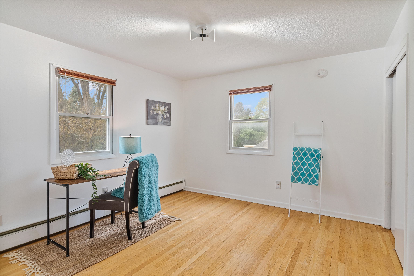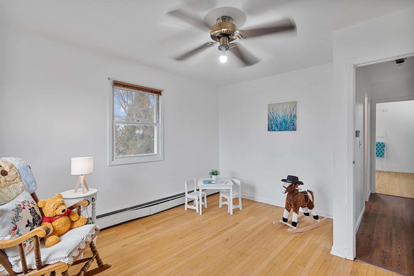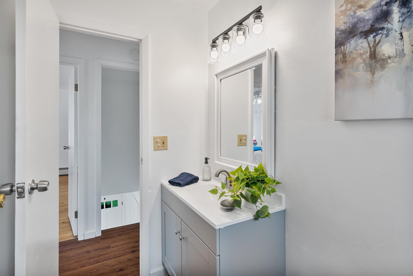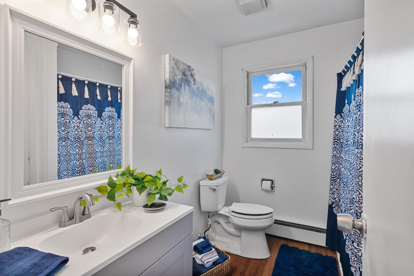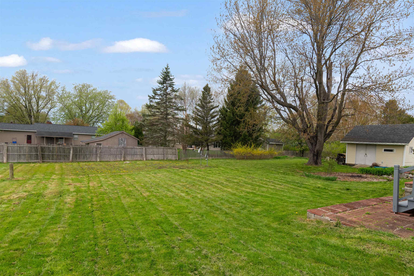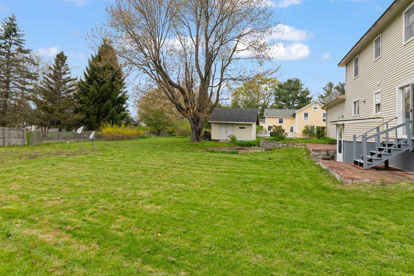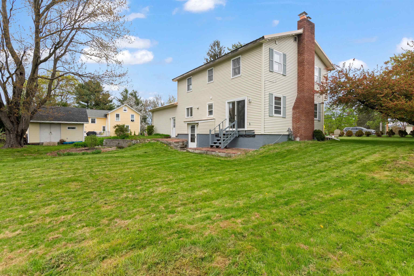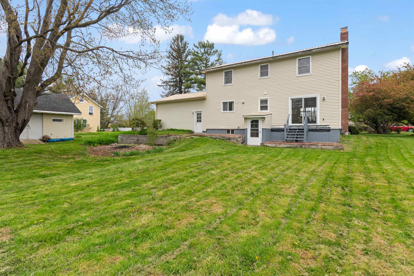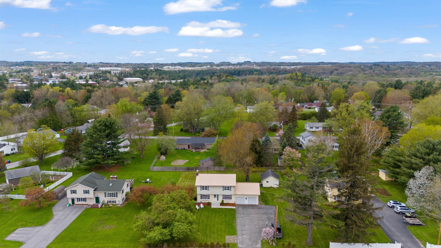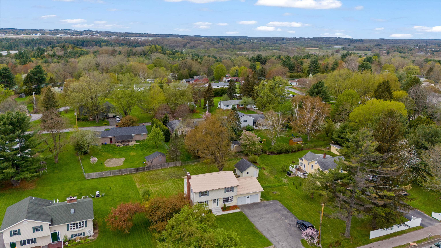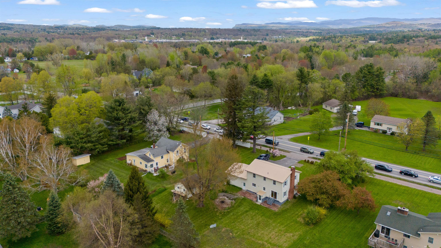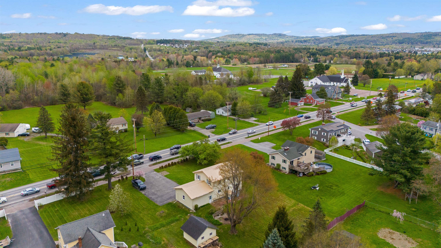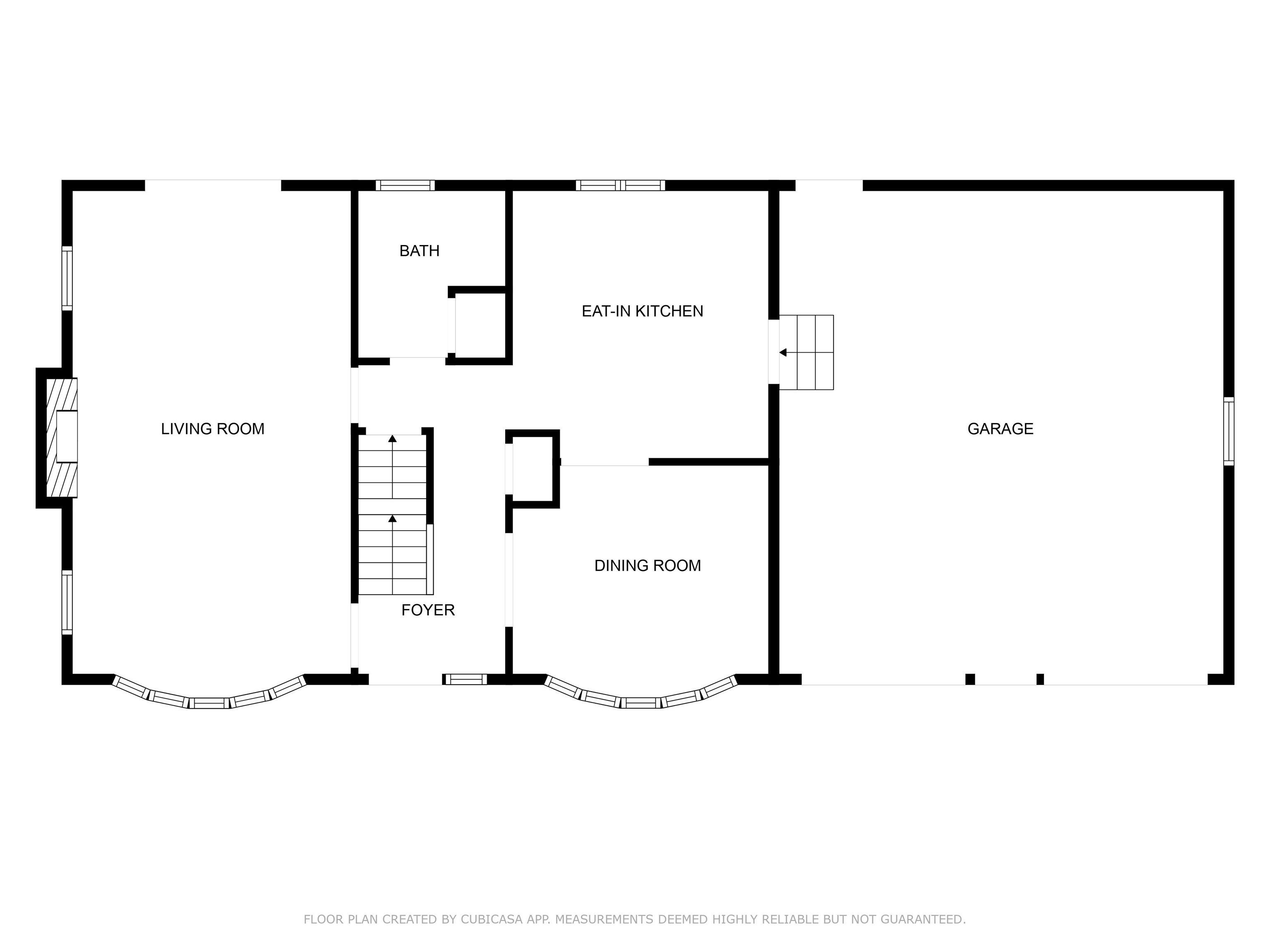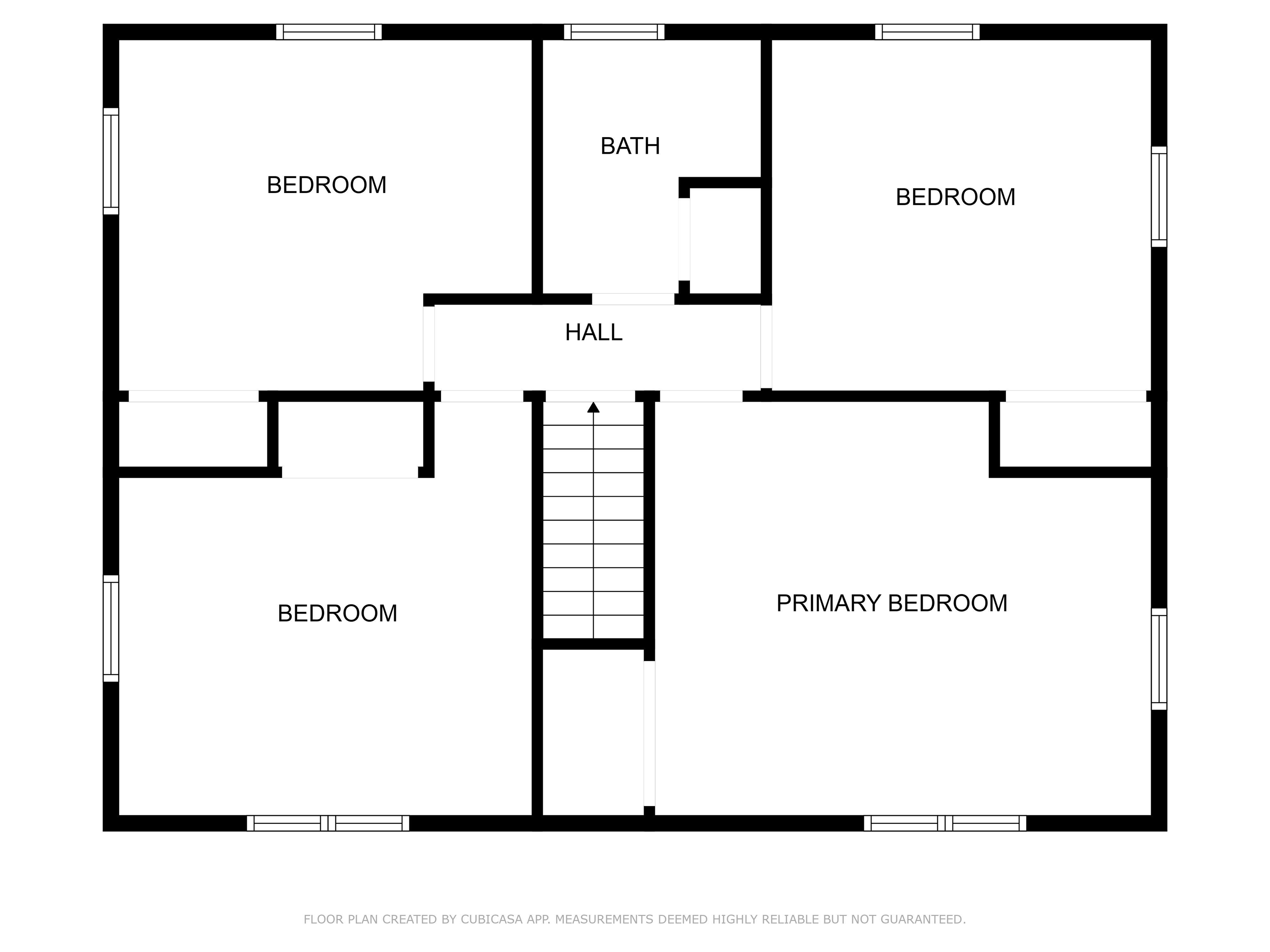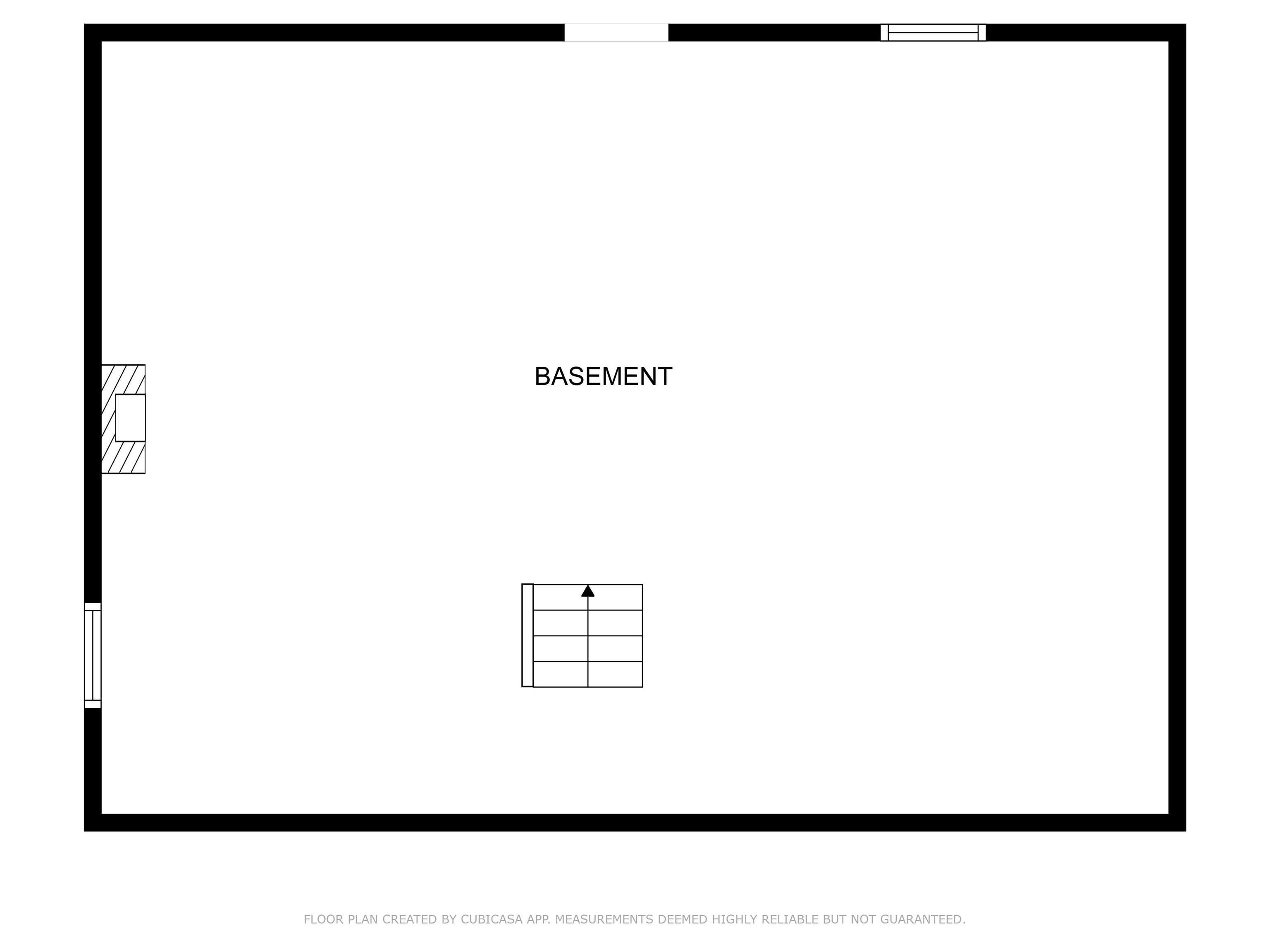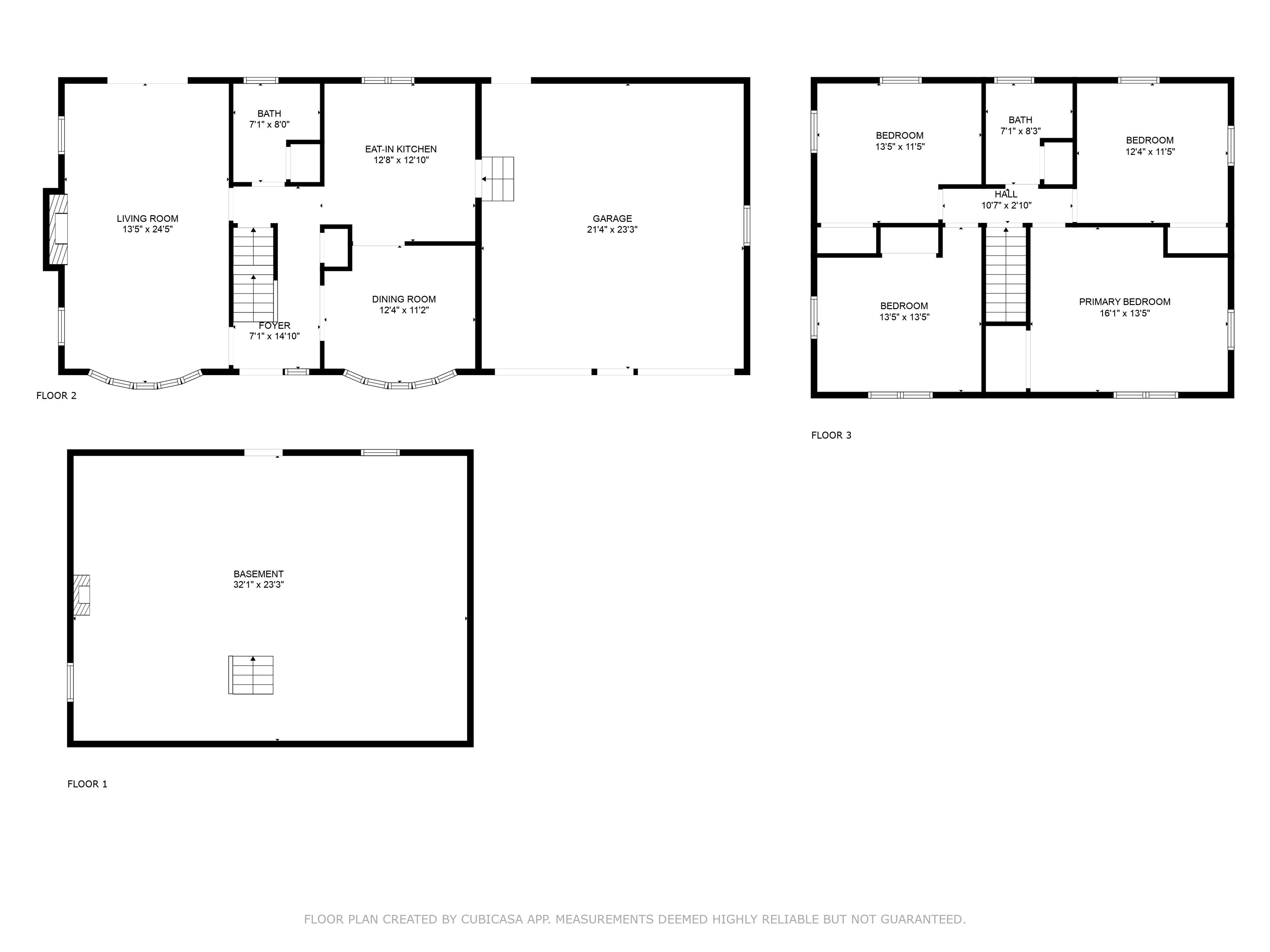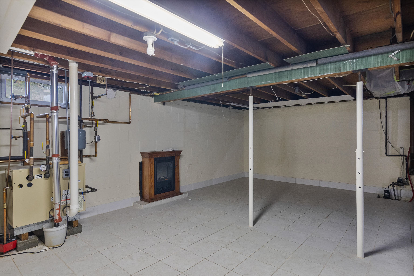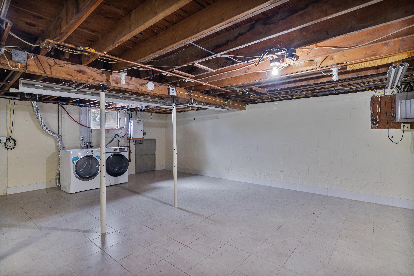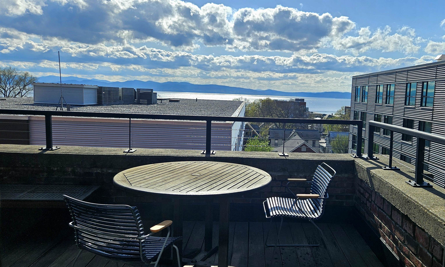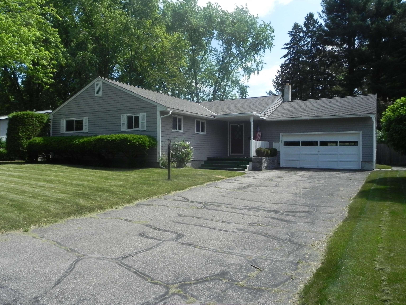1 of 37

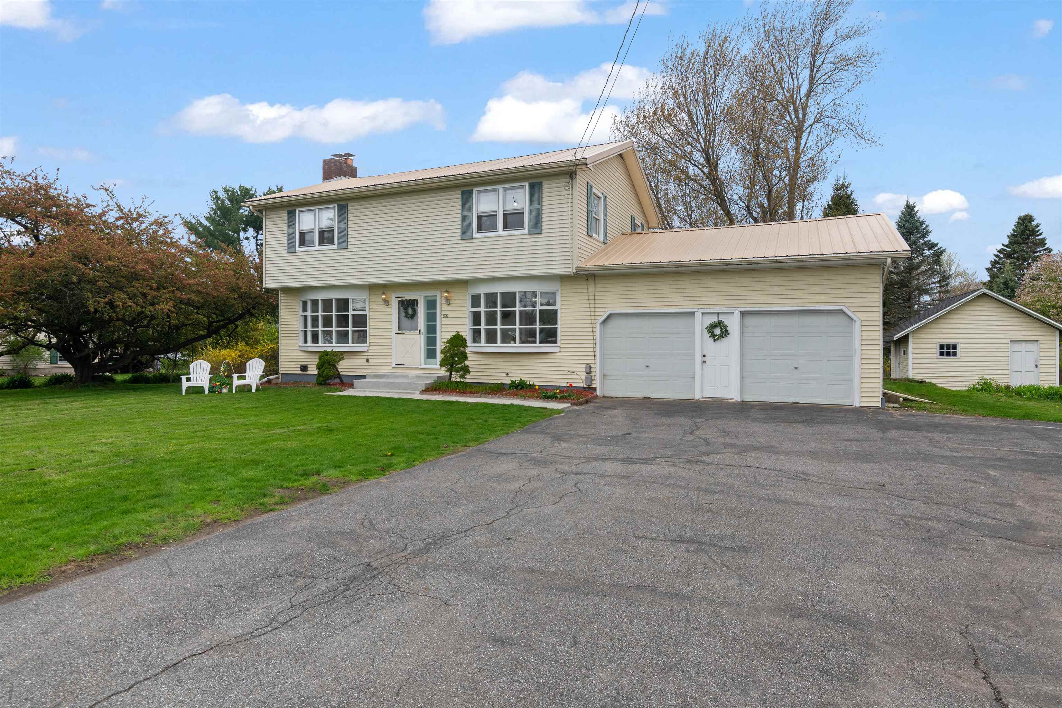
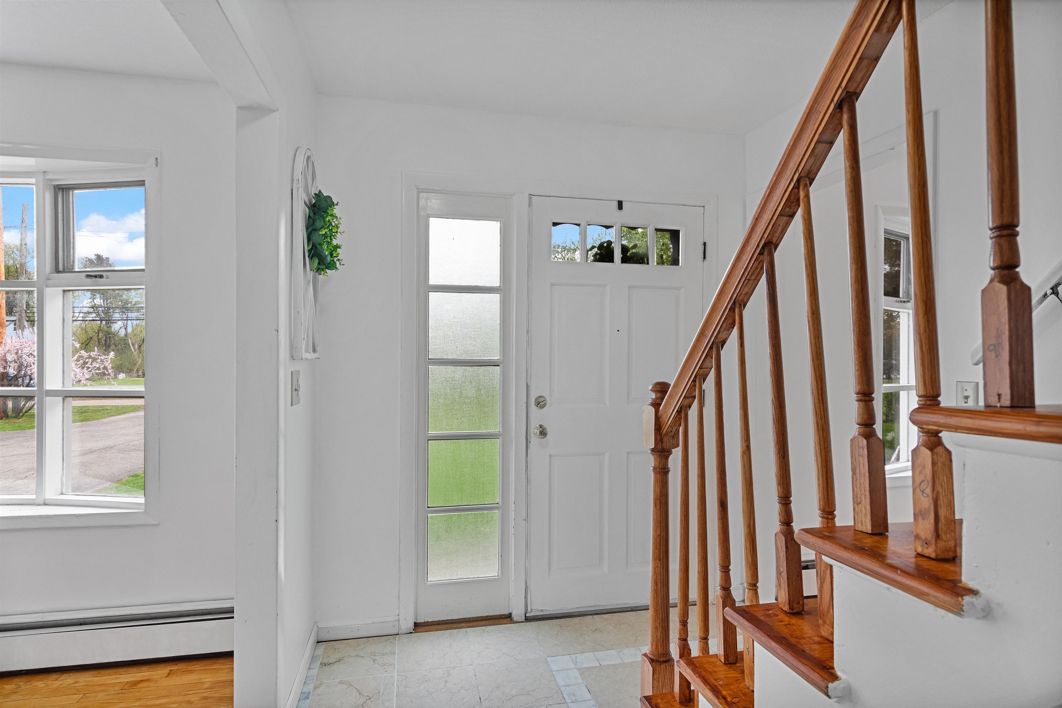
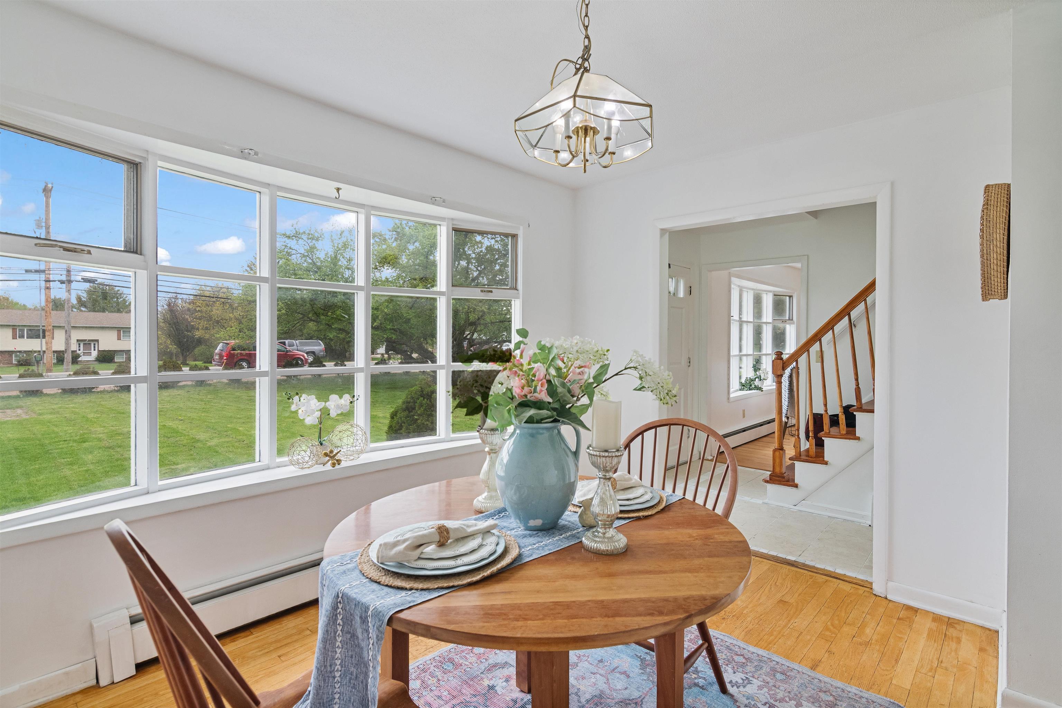
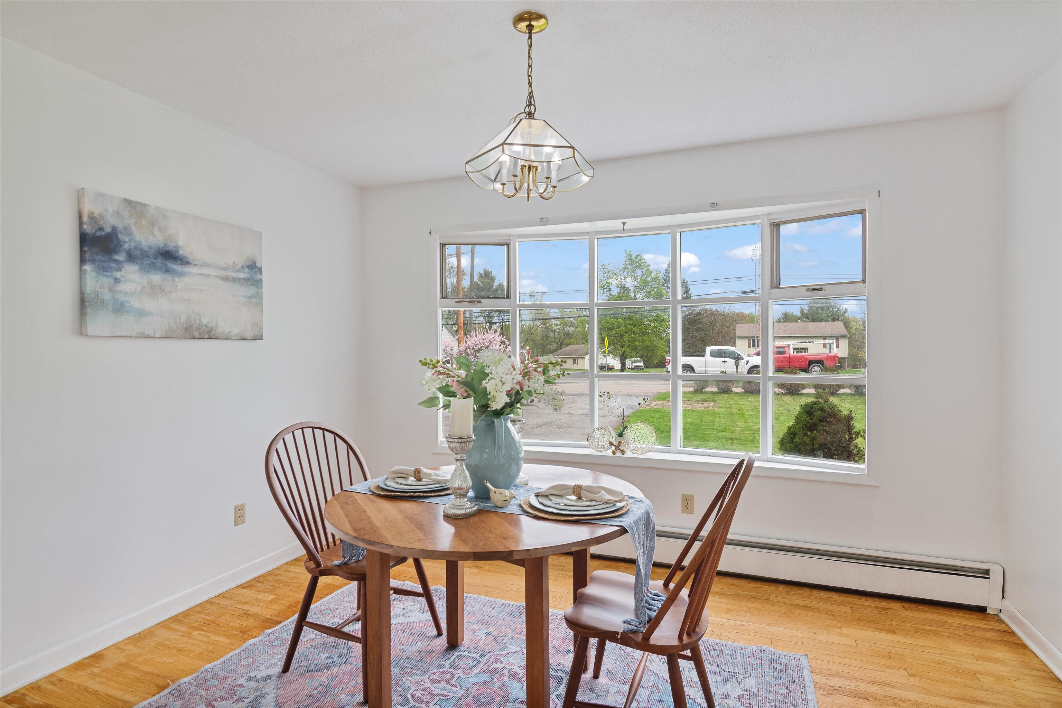
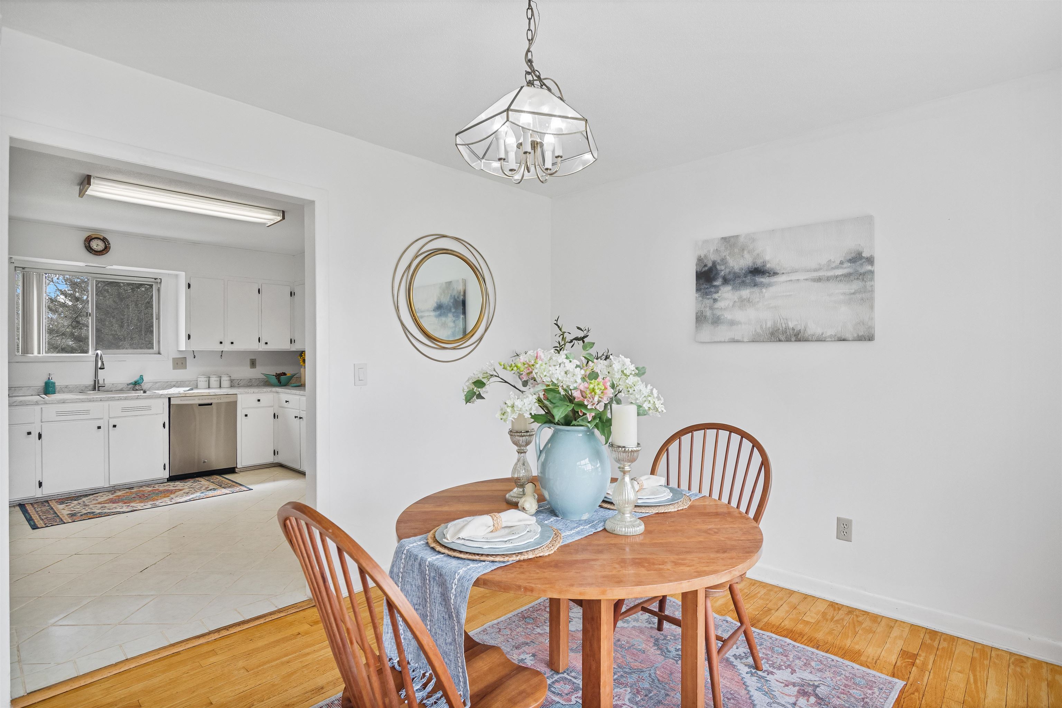
General Property Information
- Property Status:
- Active
- Price:
- $548, 000
- Assessed:
- $0
- Assessed Year:
- County:
- VT-Chittenden
- Acres:
- 0.53
- Property Type:
- Single Family
- Year Built:
- 1968
- Agency/Brokerage:
- Tracie Carlos
Ridgeline Real Estate - Bedrooms:
- 4
- Total Baths:
- 2
- Sq. Ft. (Total):
- 1700
- Tax Year:
- 2025
- Taxes:
- $6, 210
- Association Fees:
This beautifully remodeled colonial home, conveniently situated between Williston and Essex, boasts an array of appealing features. Upon entering, you're greeted by a formal dining area enhanced by hardwood flooring and a large bay window that floods the space with natural light. The spacious eat-in kitchen provides ample cabinet space, perfect for culinary enthusiasts. The large living room, also featuring hardwood flooring and a charming fireplace, invites relaxation and warmth, further complemented by an abundance of windows. A full bathroom on the first floor adds convenience for guests and family alike. Venturing upstairs, you'll find generous spaces with four bedrooms, showcasing a mix of hardwood flooring and new vinyl plank. Another full bathroom on this level ensures functionality for all. The basement offers significant storage space and a door leading to the level backyard, making it easy to enjoy outdoor activities. An attached two-car garage provides ample room for vehicles and additional storage needs. Outside, two patios await in the backyard, ideal for entertaining or enjoying quiet moments. Detached shed for additional storage options. With proximity to shopping, bus routes, and bike paths, this home is not only charming but also perfectly located for modern living.
Interior Features
- # Of Stories:
- 2
- Sq. Ft. (Total):
- 1700
- Sq. Ft. (Above Ground):
- 1700
- Sq. Ft. (Below Ground):
- 0
- Sq. Ft. Unfinished:
- 816
- Rooms:
- 7
- Bedrooms:
- 4
- Baths:
- 2
- Interior Desc:
- Dining Area, Fireplaces - 1, Natural Light, Laundry - Basement
- Appliances Included:
- Dishwasher, Dryer, Range Hood, Range - Electric, Refrigerator, Washer
- Flooring:
- Hardwood, Tile, Vinyl Plank
- Heating Cooling Fuel:
- Water Heater:
- Basement Desc:
- Concrete, Concrete Floor, Full, Stairs - Exterior, Stairs - Interior, Unfinished, Walkout, Interior Access, Exterior Access
Exterior Features
- Style of Residence:
- Colonial
- House Color:
- Yellow
- Time Share:
- No
- Resort:
- No
- Exterior Desc:
- Exterior Details:
- Patio, Shed
- Amenities/Services:
- Land Desc.:
- Level, In Town, Near Paths, Near Shopping, Neighborhood, Near Public Transportatn
- Suitable Land Usage:
- Roof Desc.:
- Metal
- Driveway Desc.:
- Paved
- Foundation Desc.:
- Poured Concrete
- Sewer Desc.:
- Public
- Garage/Parking:
- Yes
- Garage Spaces:
- 2
- Road Frontage:
- 126
Other Information
- List Date:
- 2025-05-08
- Last Updated:


