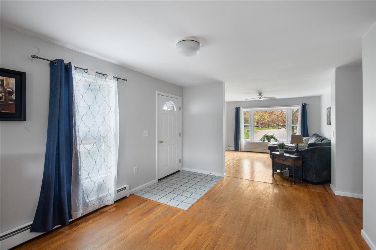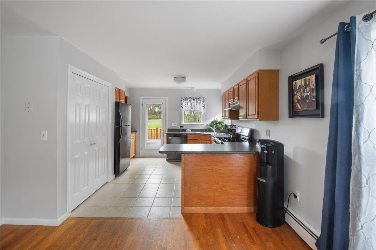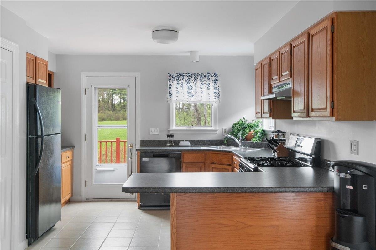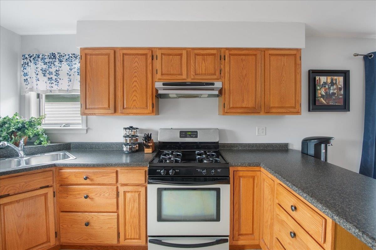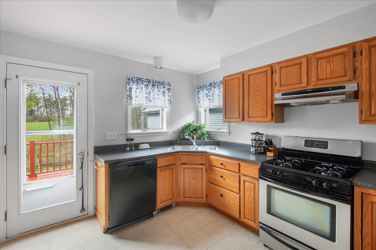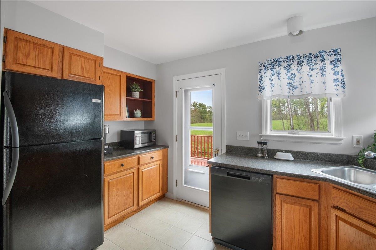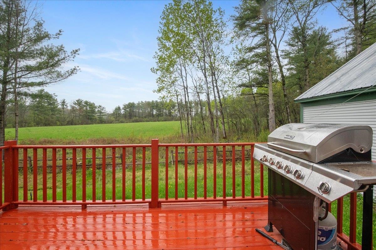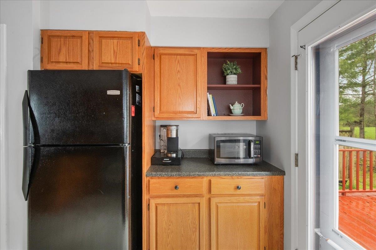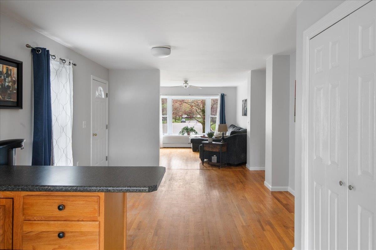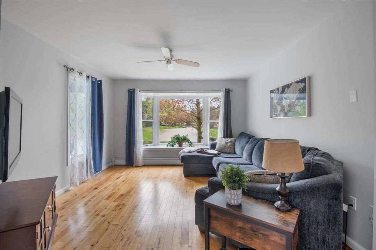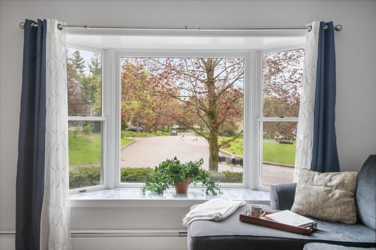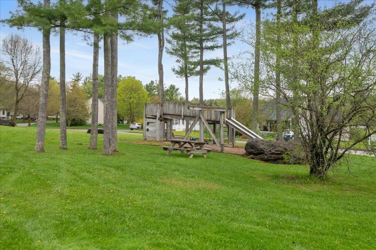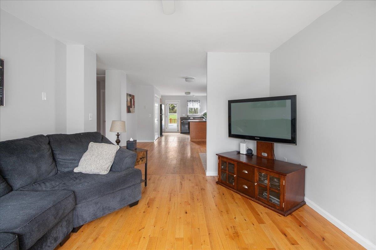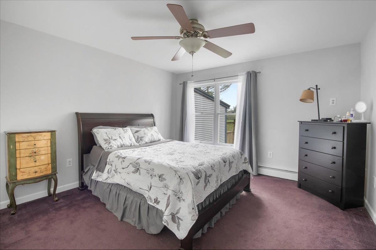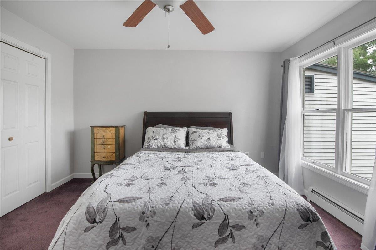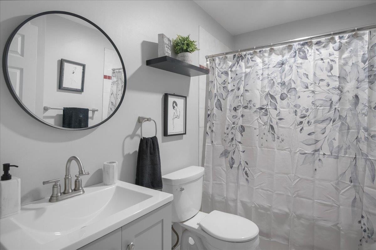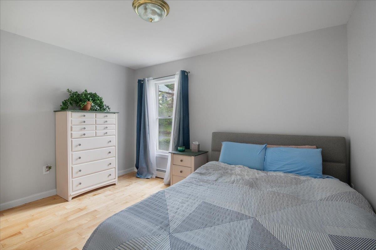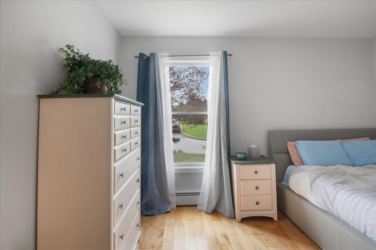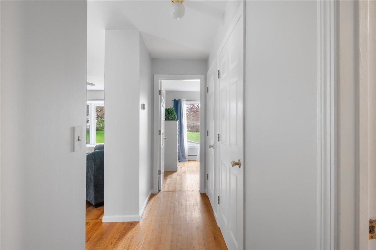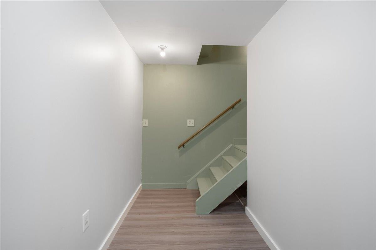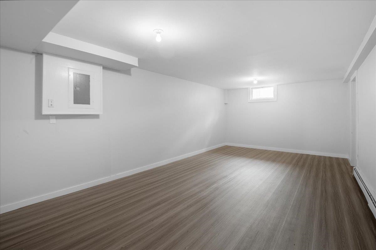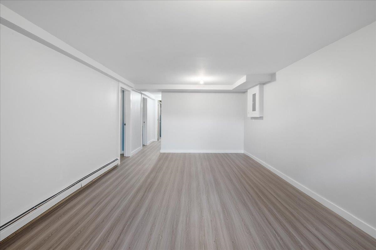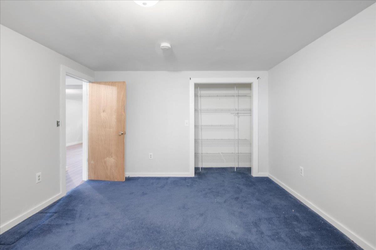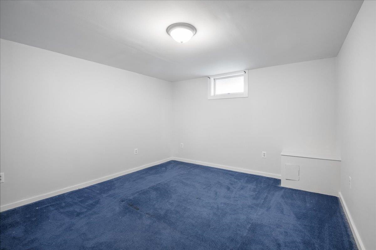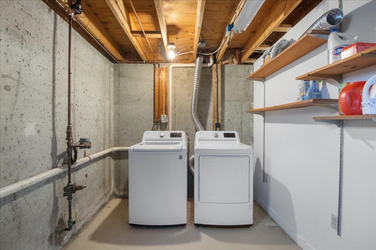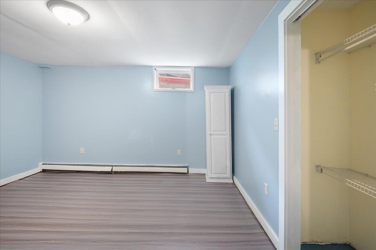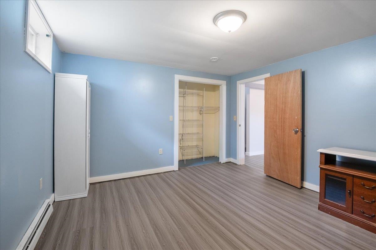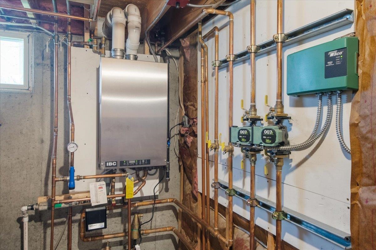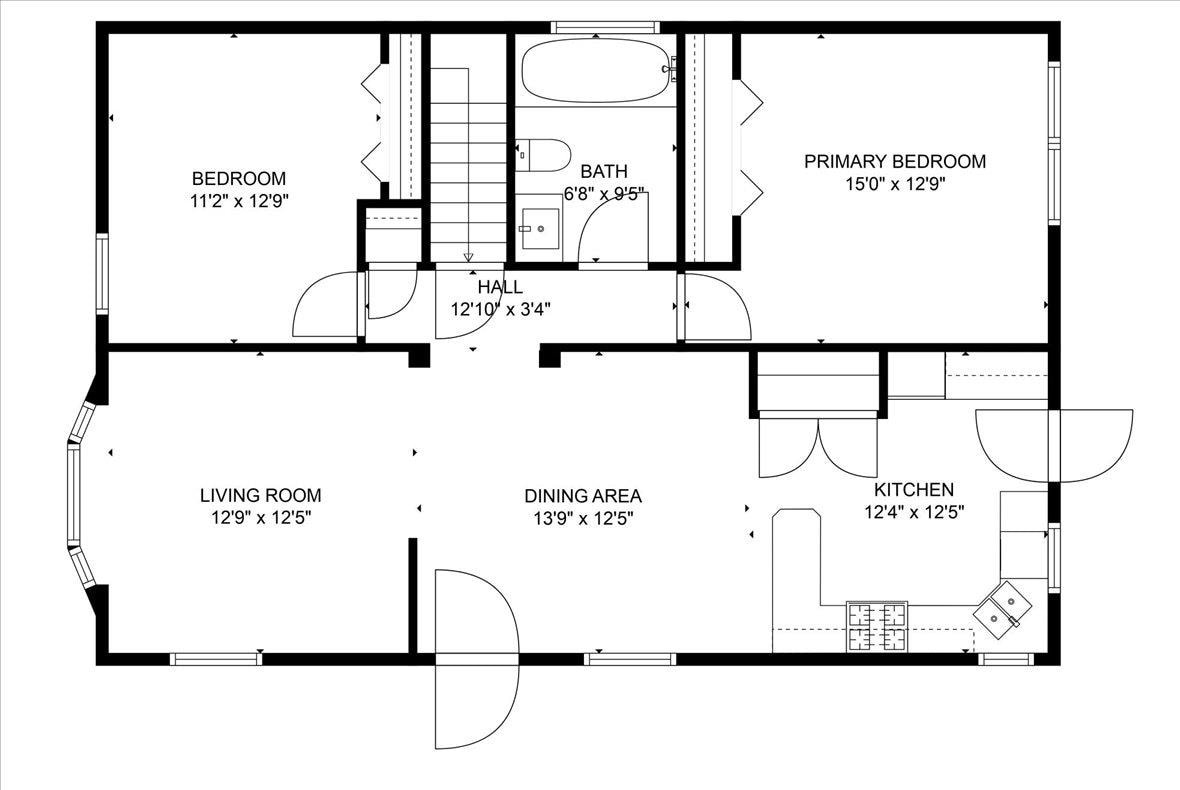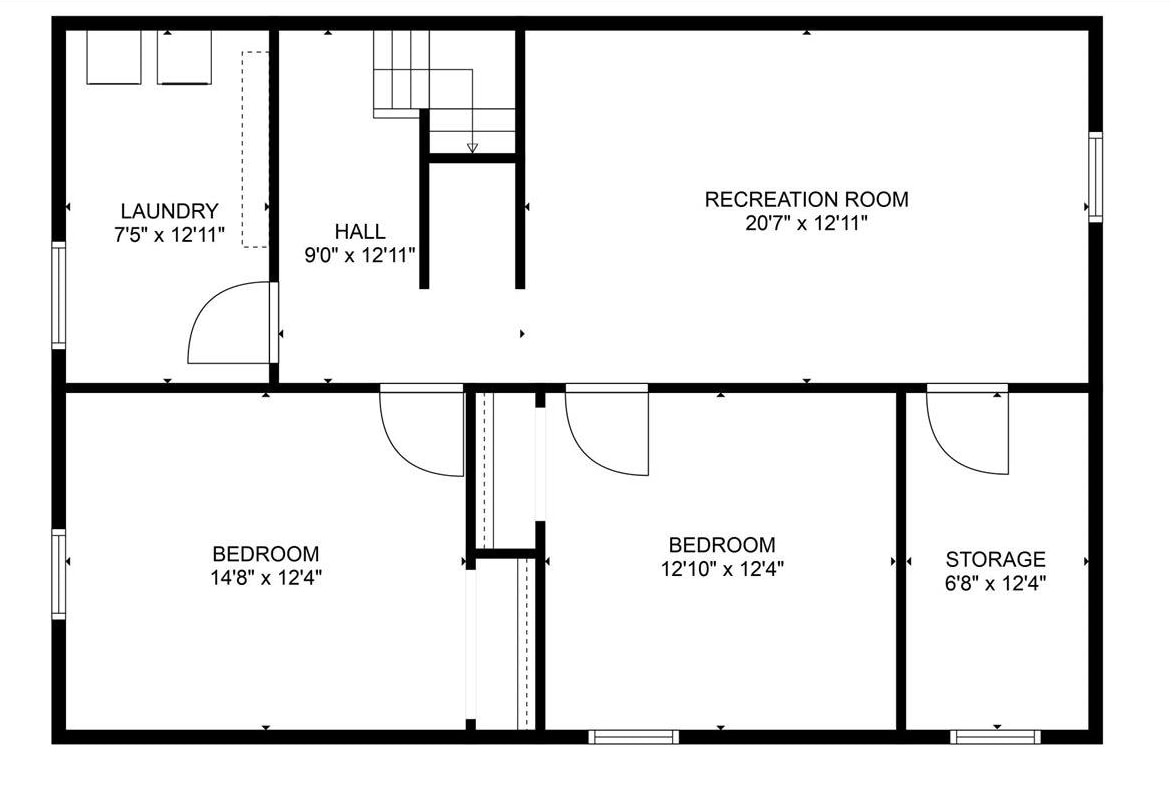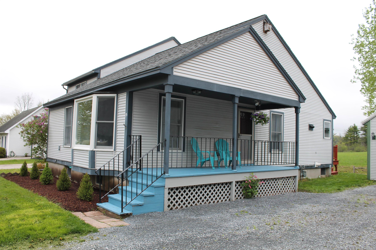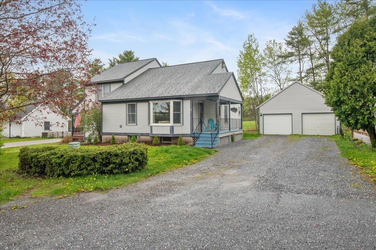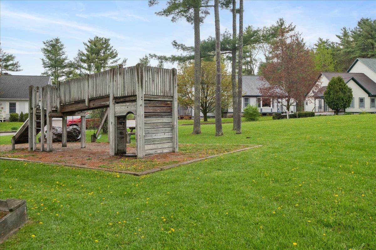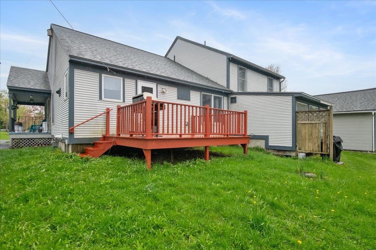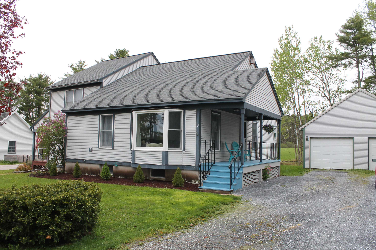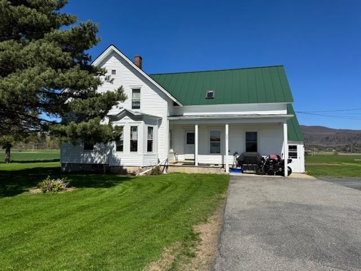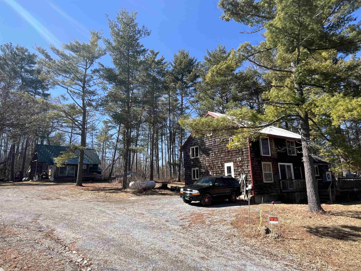1 of 41
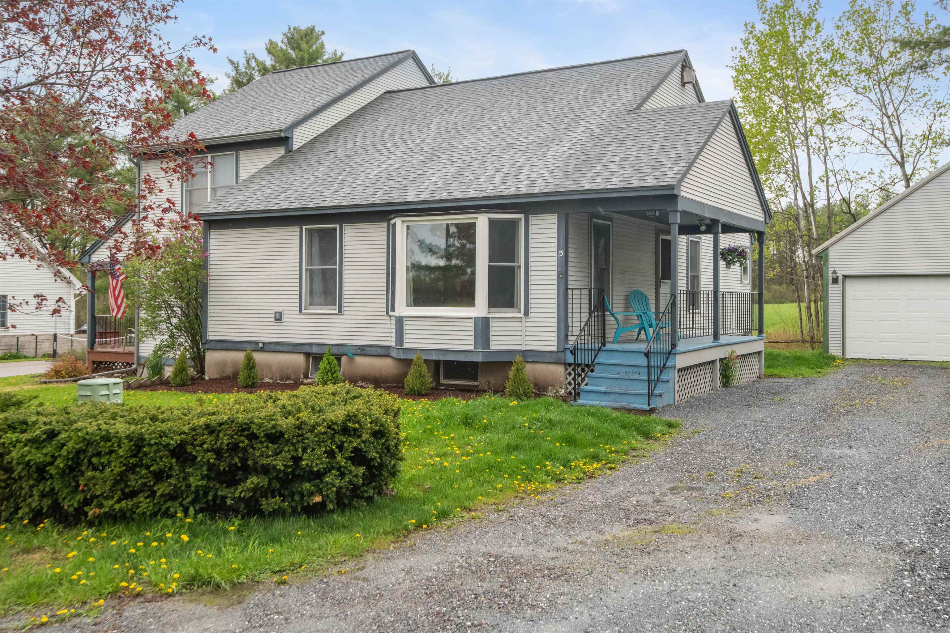
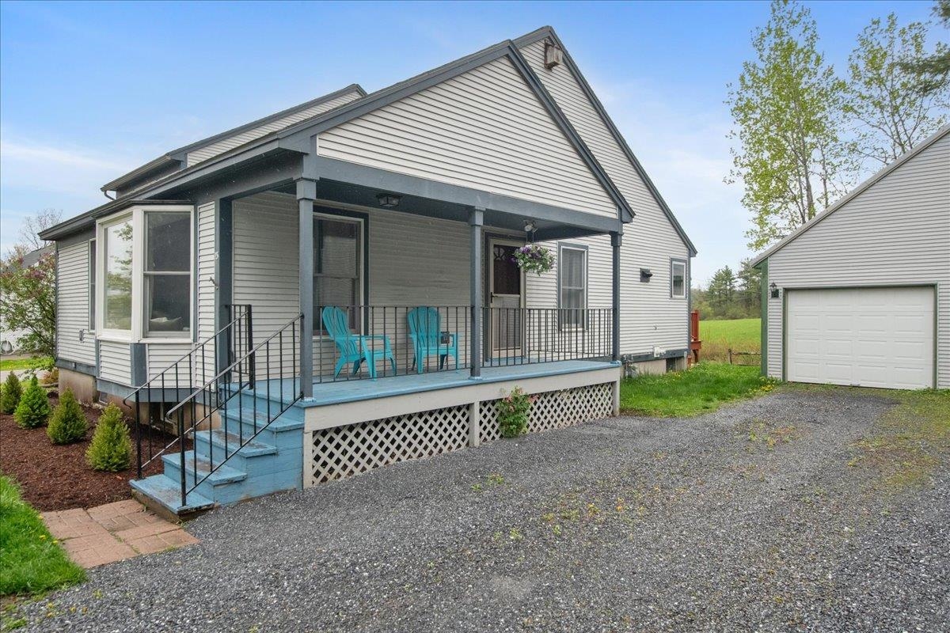
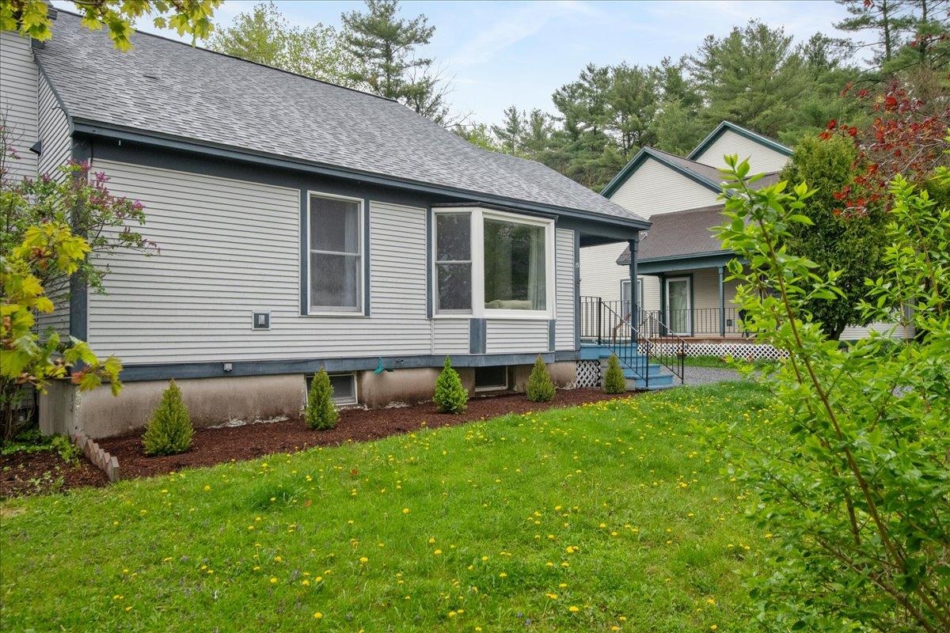
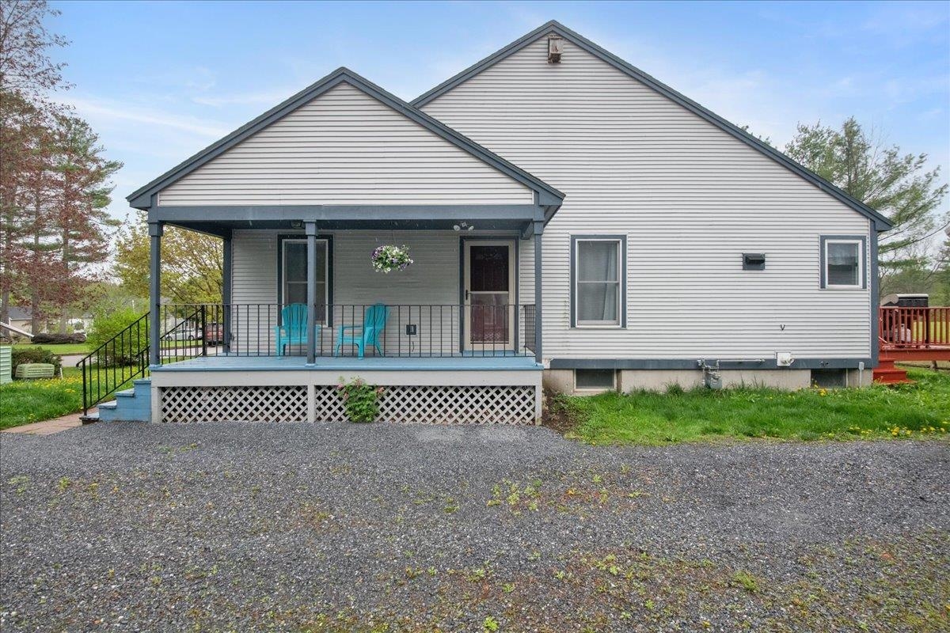
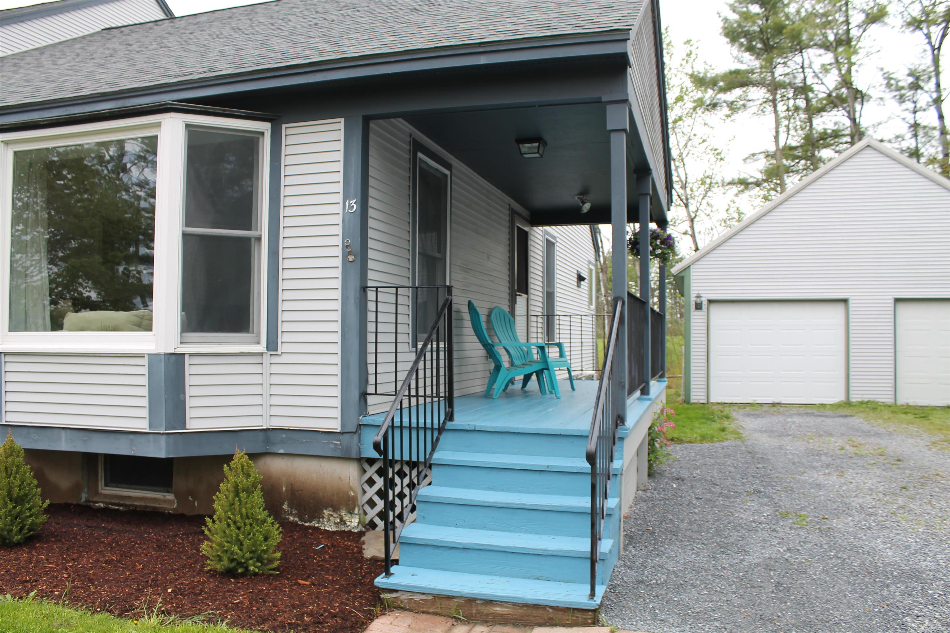
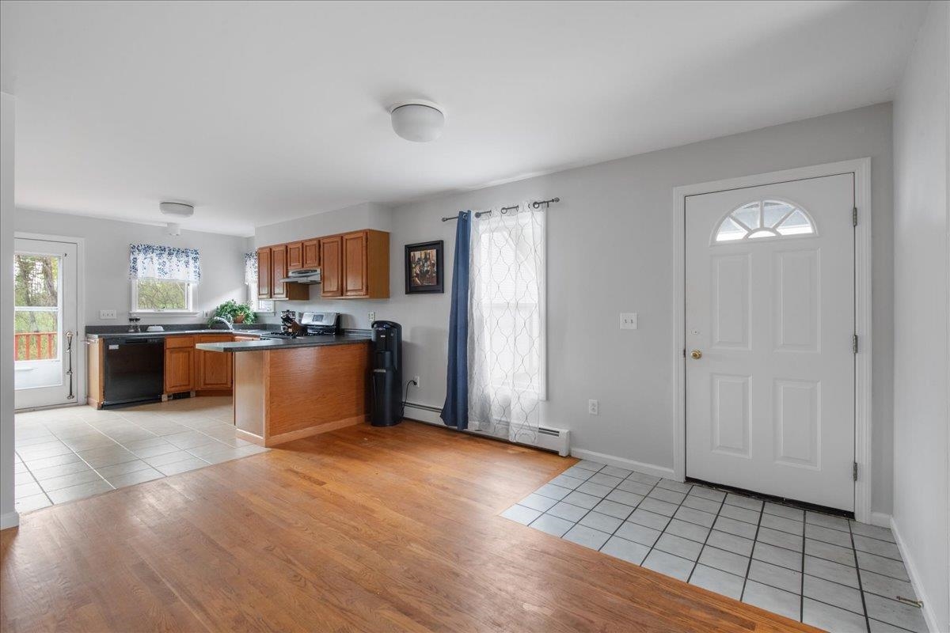
General Property Information
- Property Status:
- Active
- Price:
- $319, 000
- Assessed:
- $0
- Assessed Year:
- County:
- VT-Addison
- Acres:
- 0.09
- Property Type:
- Single Family
- Year Built:
- 1991
- Agency/Brokerage:
- Katrina Roberts
Vermont Real Estate Company - Bedrooms:
- 2
- Total Baths:
- 1
- Sq. Ft. (Total):
- 1942
- Tax Year:
- 2025
- Taxes:
- $5, 719
- Association Fees:
Come view this home in the heart of Middlebury with a yard, deck, covered porch and your own 1 car garage - Welcome to 13 Stonegate Drive! This 2 bedroom, 1 bathroom home has all the convenience that a ranch can provide with an open kitchen and living room space, 2 bedrooms on opposite sides, and a center hallway full bathroom. BUT there's more! An additional family room and not one, but TWO, finished bonus rooms in the basement make for so much livable space with it's own heating zone! If you need an office, craft room, or just want the television out of sight, this lower level is perfect for you! The kitchen provides ample counter space and cabinetry, as well as a large pantry closet, and access to the rear deck which overlooks a meadow. The covered porch is off the front entry of the home and is a great place for that morning cup of coffee. From the oversized bay window in the living room you can view the center recreation lawn with a playground that the community all shares. The detached 1 car garage offers additional storage for your belongings or your vehicle. The utilites are super efficient and economical with natural gas for heat and municipal sewer and water. Come view this affordable home and enjoy access to all that Middlebury offers!
Interior Features
- # Of Stories:
- 1
- Sq. Ft. (Total):
- 1942
- Sq. Ft. (Above Ground):
- 1040
- Sq. Ft. (Below Ground):
- 902
- Sq. Ft. Unfinished:
- 178
- Rooms:
- 4
- Bedrooms:
- 2
- Baths:
- 1
- Interior Desc:
- Bar, Ceiling Fan, Dining Area, Kitchen/Living, Natural Light, Storage - Indoor, Laundry - Basement
- Appliances Included:
- Dishwasher, Dryer, Range Hood, Range - Gas, Refrigerator, Washer, Water Heater - On Demand, Water Heater - Tankless
- Flooring:
- Carpet, Hardwood, Tile, Vinyl
- Heating Cooling Fuel:
- Water Heater:
- Basement Desc:
- Concrete, Daylight, Full, Partially Finished, Stairs - Interior, Storage Space
Exterior Features
- Style of Residence:
- Other, Ranch
- House Color:
- Grey
- Time Share:
- No
- Resort:
- Exterior Desc:
- Exterior Details:
- Deck, Porch - Covered
- Amenities/Services:
- Land Desc.:
- PRD/PUD, In Town
- Suitable Land Usage:
- Roof Desc.:
- Shingle
- Driveway Desc.:
- Gravel
- Foundation Desc.:
- Poured Concrete
- Sewer Desc.:
- Public
- Garage/Parking:
- Yes
- Garage Spaces:
- 1
- Road Frontage:
- 0
Other Information
- List Date:
- 2025-05-08
- Last Updated:


