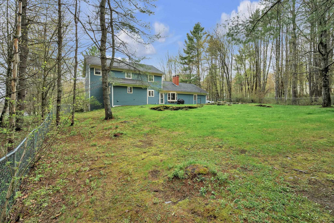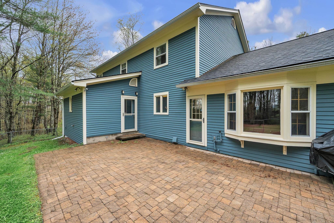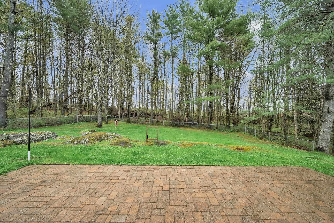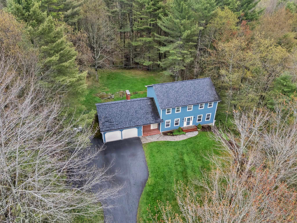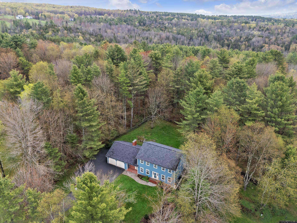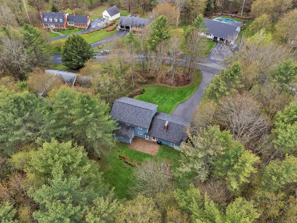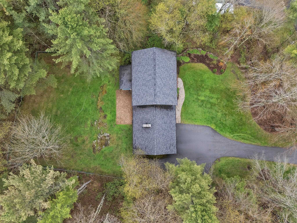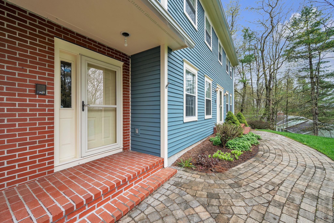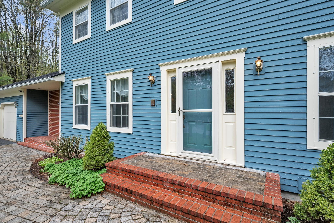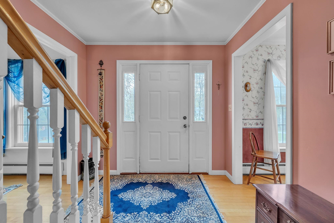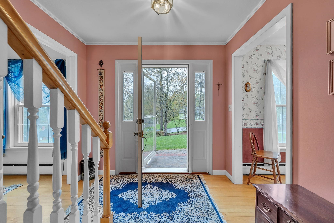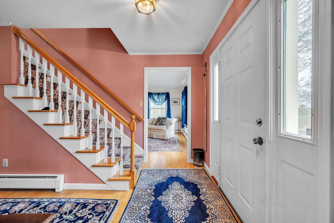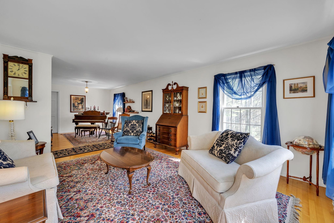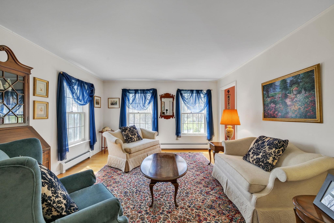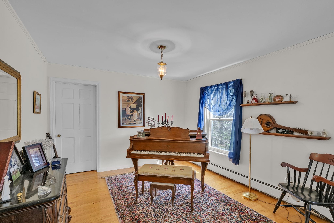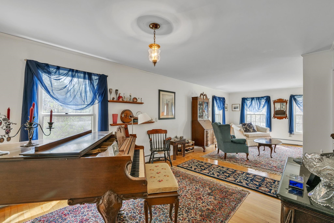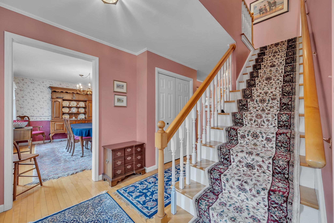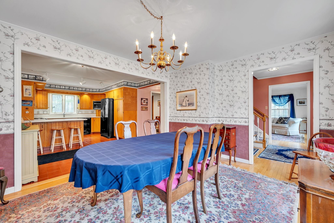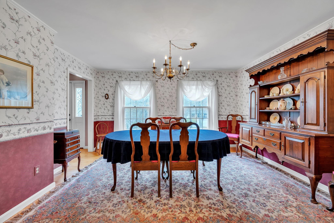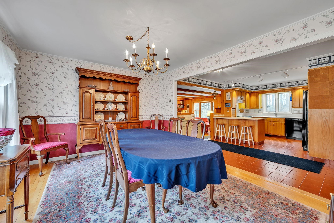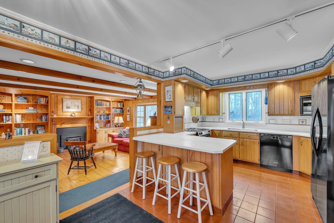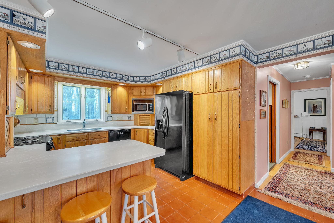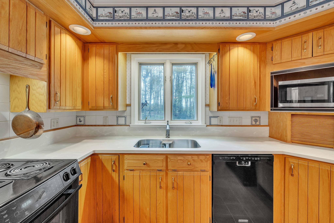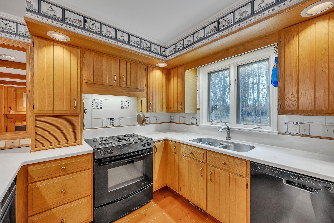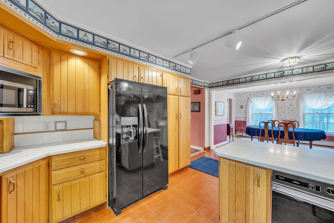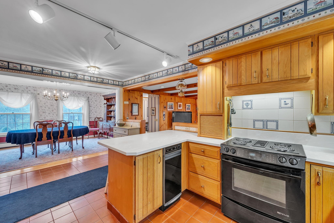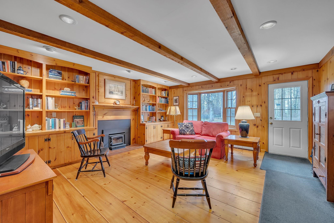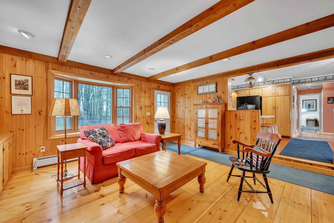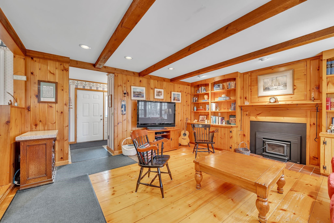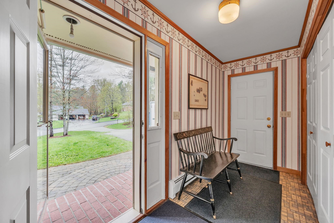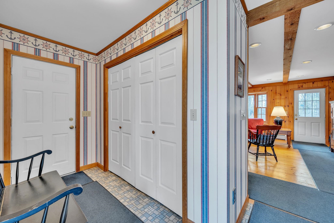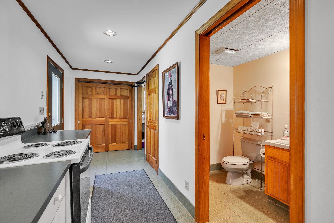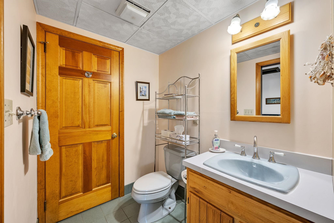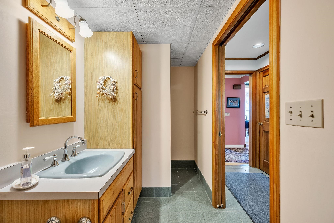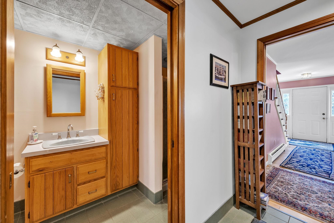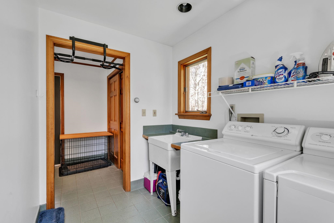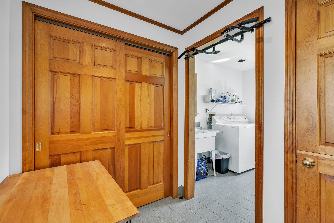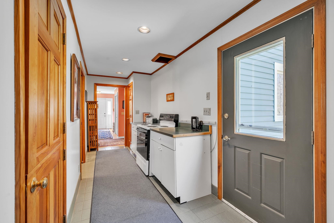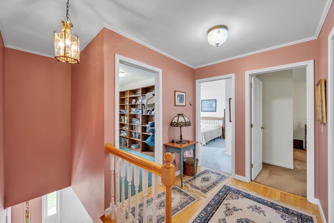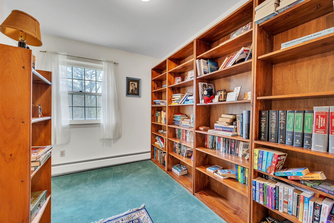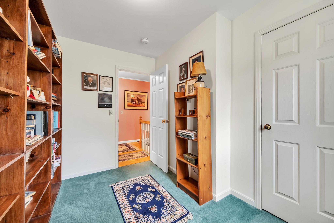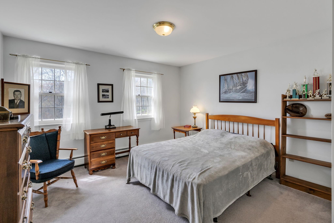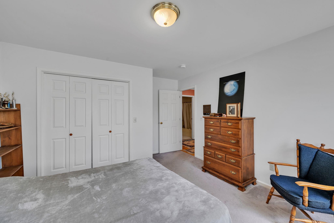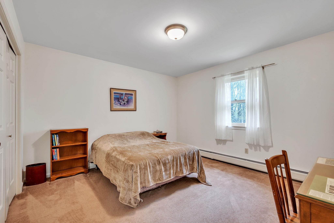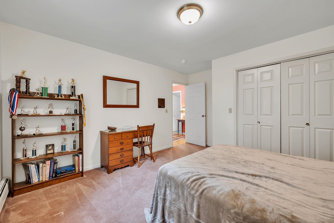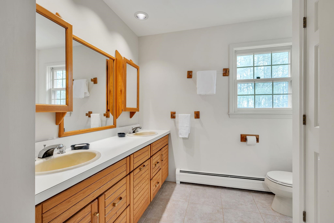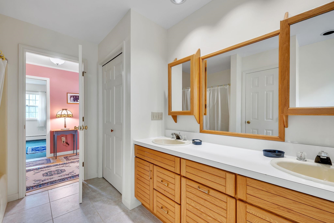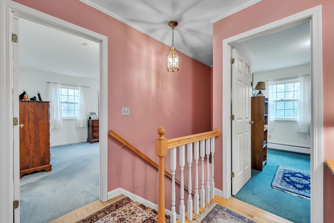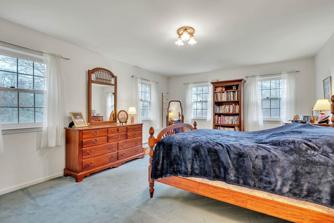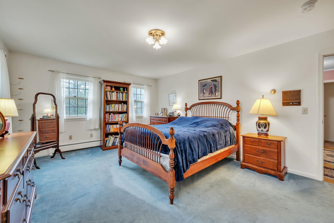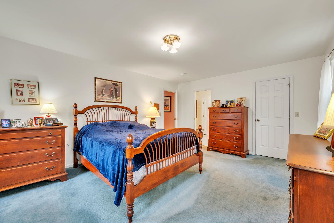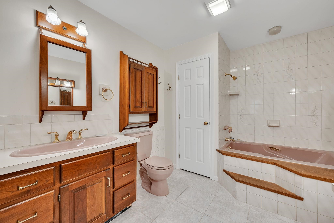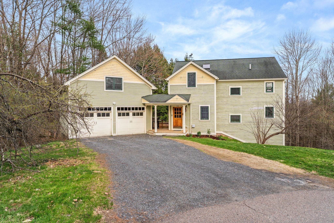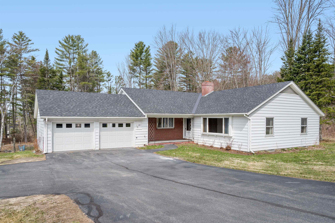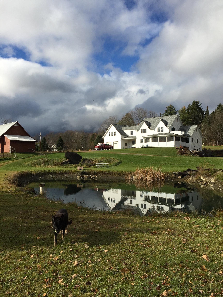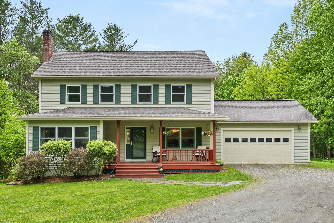1 of 58
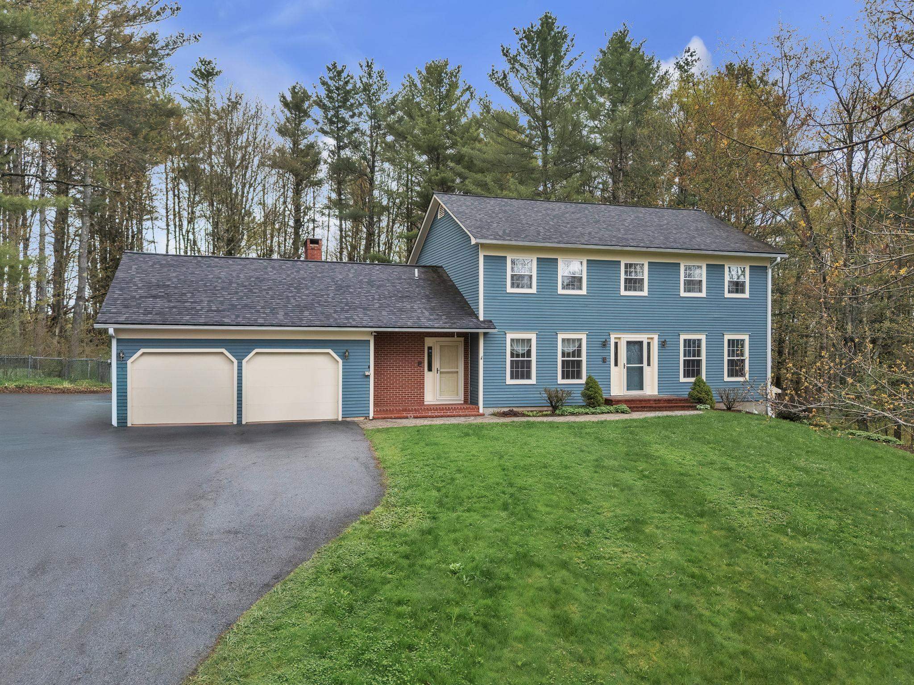
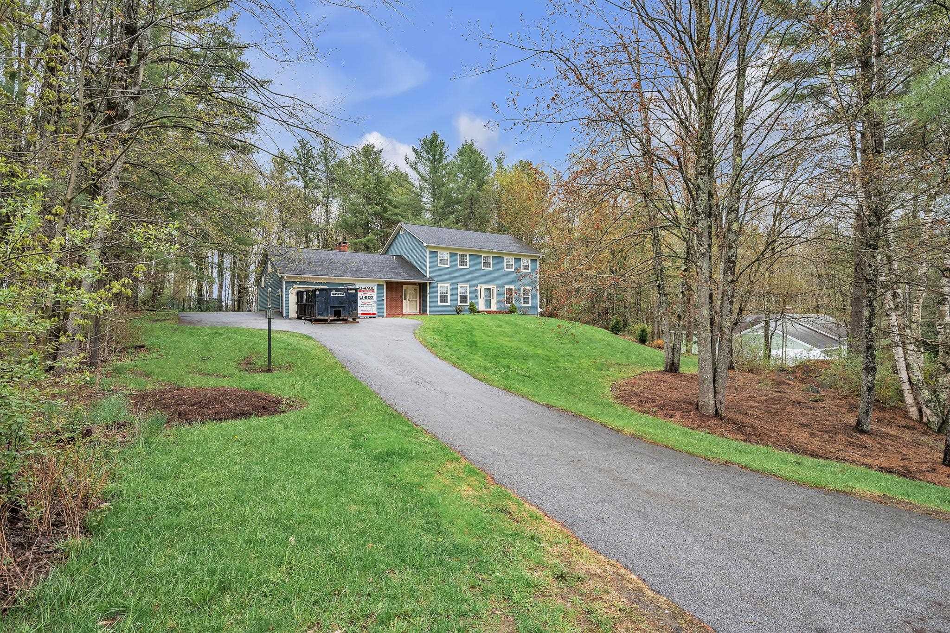
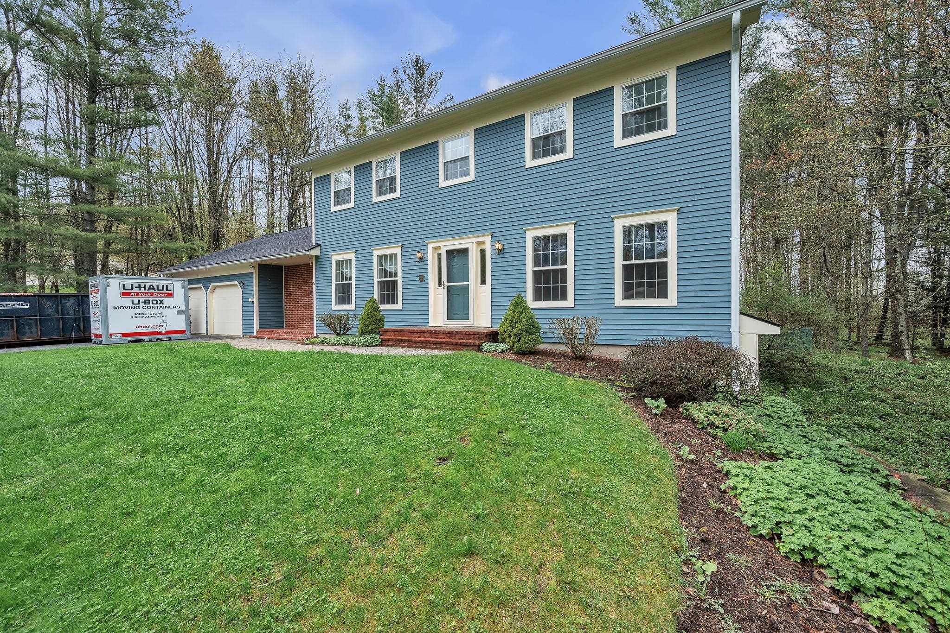
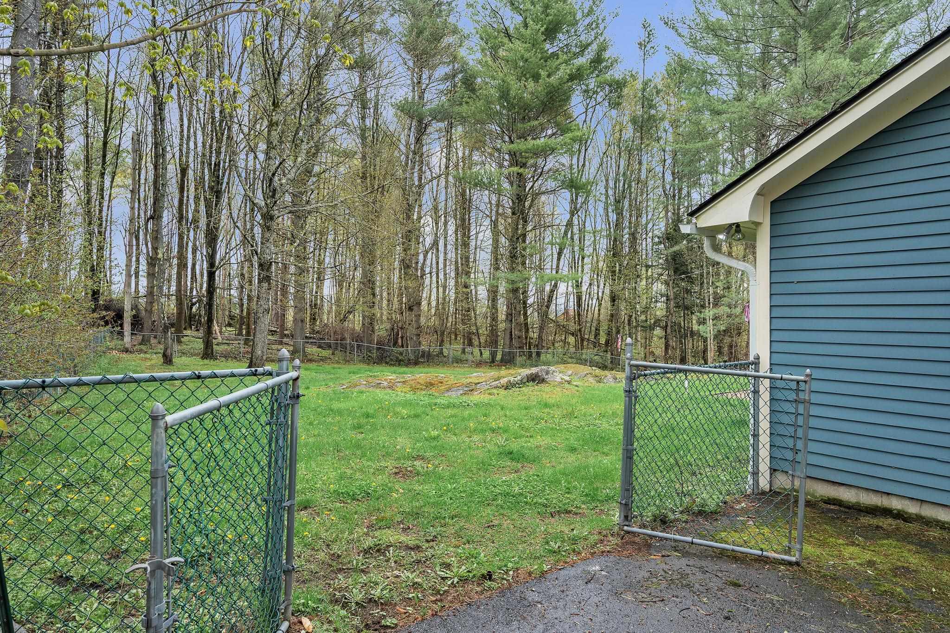
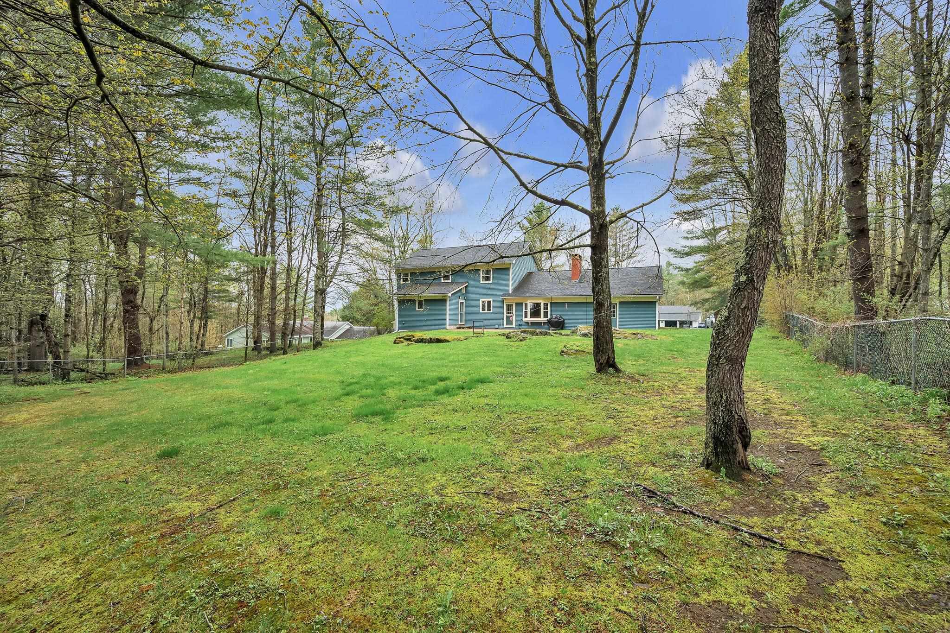
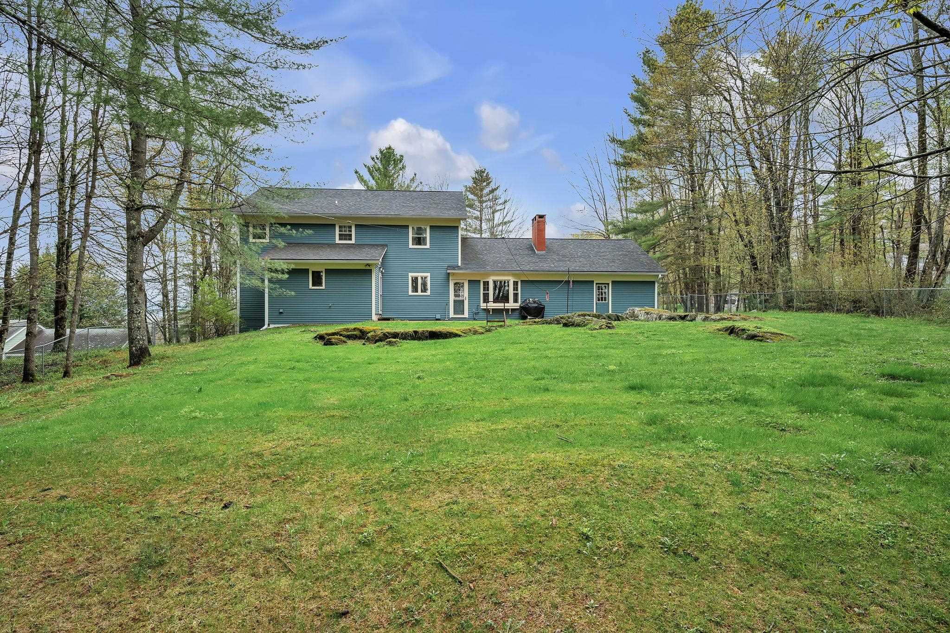
General Property Information
- Property Status:
- Active Under Contract
- Price:
- $815, 000
- Assessed:
- $0
- Assessed Year:
- County:
- VT-Washington
- Acres:
- 0.73
- Property Type:
- Single Family
- Year Built:
- 1986
- Agency/Brokerage:
- Jake Davignon
Green Light Real Estate - Bedrooms:
- 3
- Total Baths:
- 3
- Sq. Ft. (Total):
- 3288
- Tax Year:
- 2025
- Taxes:
- $14, 049
- Association Fees:
Welcome to this well maintained home in a beautiful Capital City neighborhood. This Colonial style home has been loved and cared for by the Sellers for 26 years and is ready for new ownership. Enter through the mudroom, via the garage or exterior of the house, which leads into the family room featuring beautiful built in book shelves and storage. The first level also features wood floors throughout, a well lit kitchen with adjacent dining area looking out over the front yard, a 3/4 quarter bath, formal dining room and laundry room. The second floor features a primary suite with full bath, 2 additional bedrooms, a second full bath, and a bonus 4th room. The basement features 500 sq. ft of well lit finished space with great built in storage, alongside 500 sq. ft. that has been used as a workshop and features a large cedar closet. Access to the 2 car garage is available from the basement, interior mudroom or the back yard. Plenty of additional parking space available in the driveway. A large fenced in back yard, with a patio accessible from the family room, and beautiful trees line the landscape. OPEN HOUSE Saturday May 10th from 10:00am-Noon. All furnishings available for sale as well. Showings begin 5/10/25.
Interior Features
- # Of Stories:
- 2
- Sq. Ft. (Total):
- 3288
- Sq. Ft. (Above Ground):
- 2788
- Sq. Ft. (Below Ground):
- 500
- Sq. Ft. Unfinished:
- 500
- Rooms:
- 9
- Bedrooms:
- 3
- Baths:
- 3
- Interior Desc:
- Central Vacuum, Cedar Closet, Natural Light, Storage - Indoor, Walk-in Closet, Wood Stove Insert, Laundry - 1st Floor, Attic - Pulldown
- Appliances Included:
- Cooktop - Electric, Dishwasher, Disposal, Dryer, Microwave, Range - Electric, Refrigerator, Trash Compactor, Washer, Stove - Electric, Water Heater - Off Boiler, Water Heater - Owned
- Flooring:
- Carpet, Hardwood, Tile
- Heating Cooling Fuel:
- Water Heater:
- Basement Desc:
- Climate Controlled, Concrete Floor, Daylight, Insulated, Partially Finished, Stairs - Exterior, Stairs - Interior, Interior Access, Exterior Access, Stairs - Basement
Exterior Features
- Style of Residence:
- Colonial
- House Color:
- Blue
- Time Share:
- No
- Resort:
- No
- Exterior Desc:
- Exterior Details:
- Fence - Dog, Natural Shade, Patio
- Amenities/Services:
- Land Desc.:
- Neighborhood, Near School(s)
- Suitable Land Usage:
- Roof Desc.:
- Shingle - Asphalt
- Driveway Desc.:
- Paved
- Foundation Desc.:
- Concrete
- Sewer Desc.:
- Public
- Garage/Parking:
- Yes
- Garage Spaces:
- 2
- Road Frontage:
- 200
Other Information
- List Date:
- 2025-05-08
- Last Updated:


