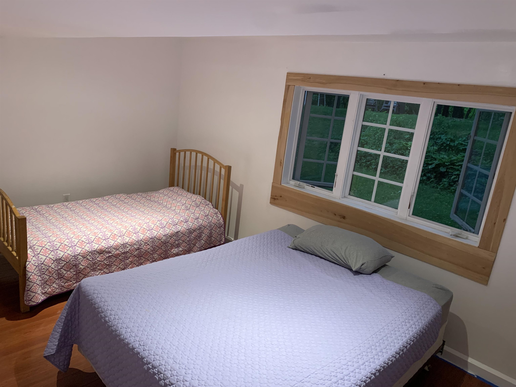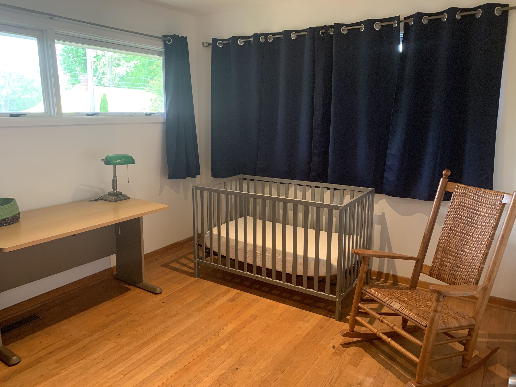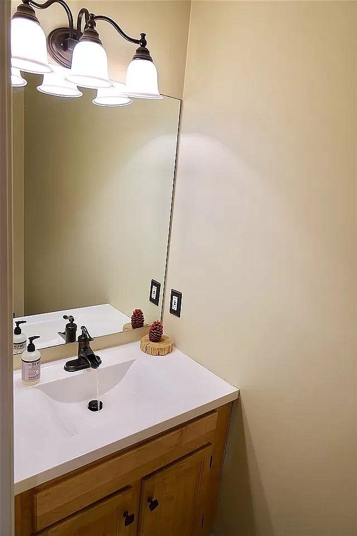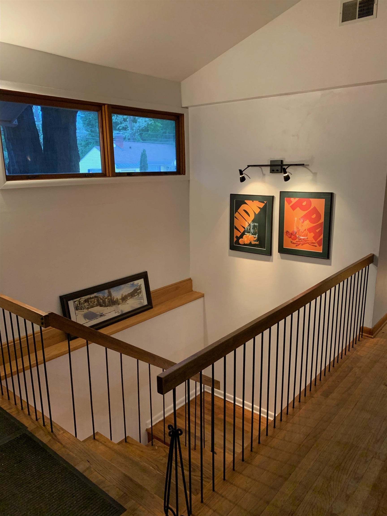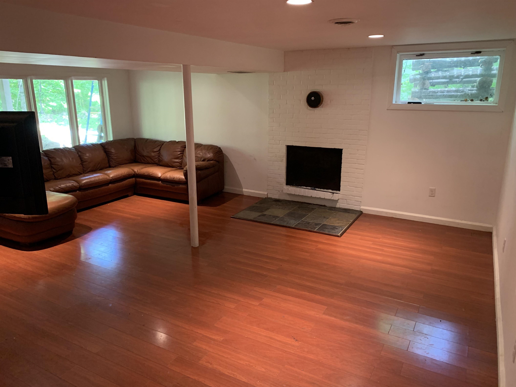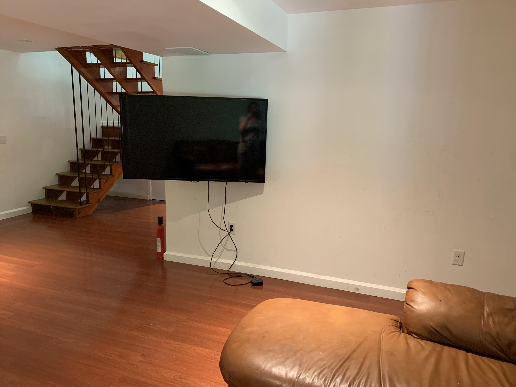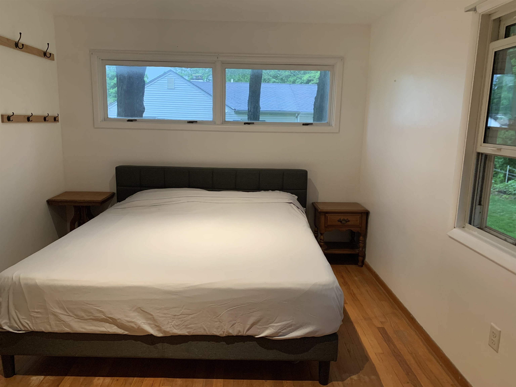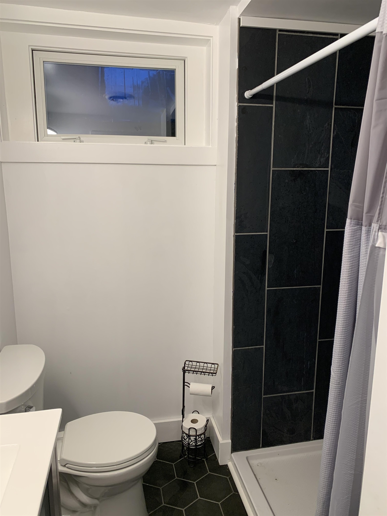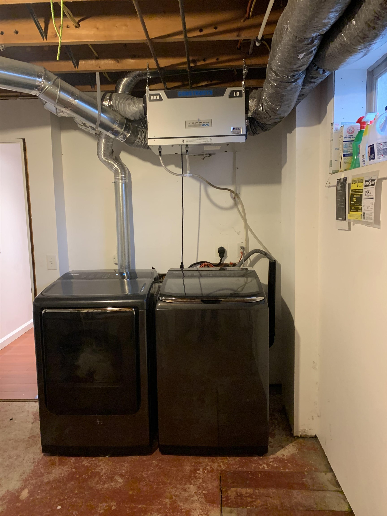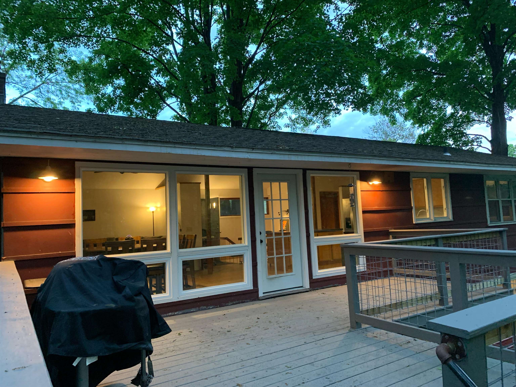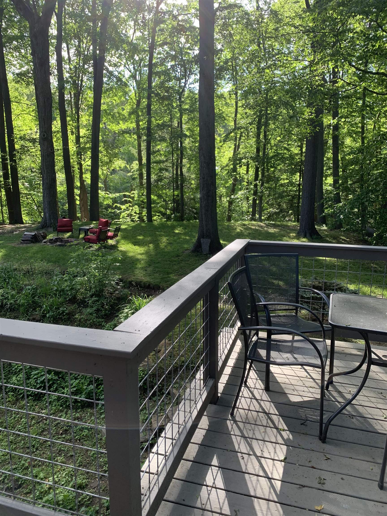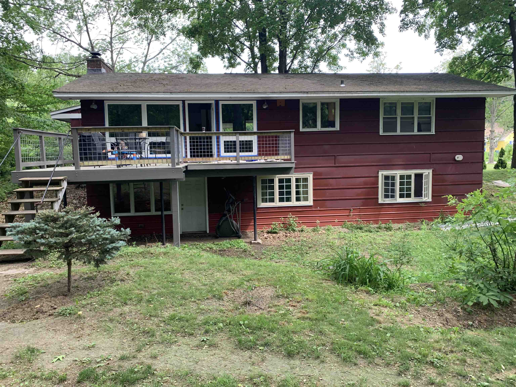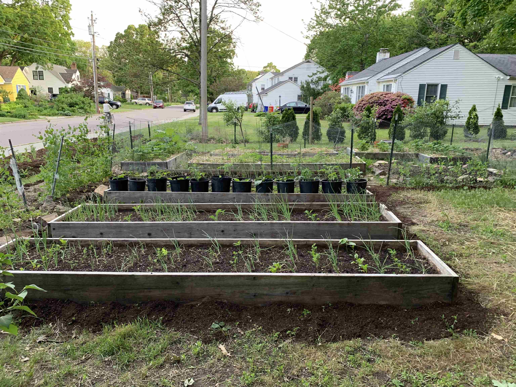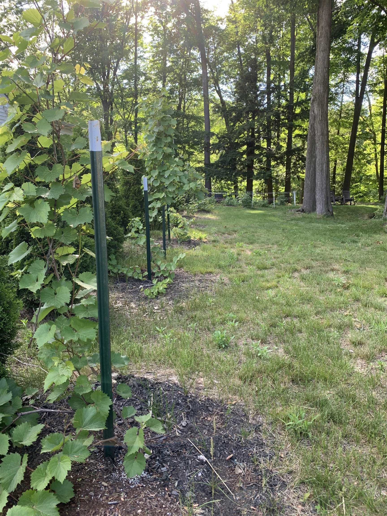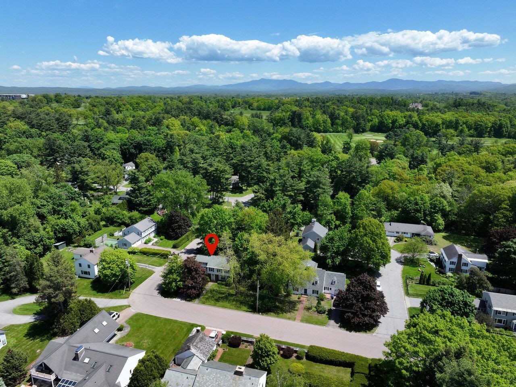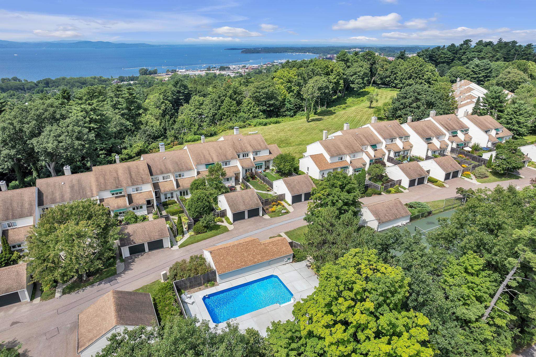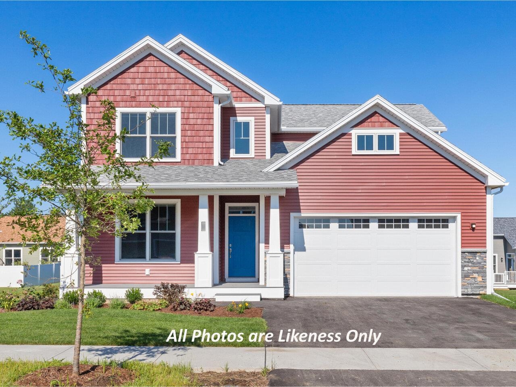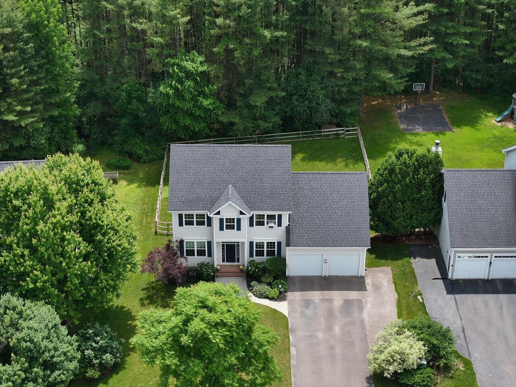1 of 20
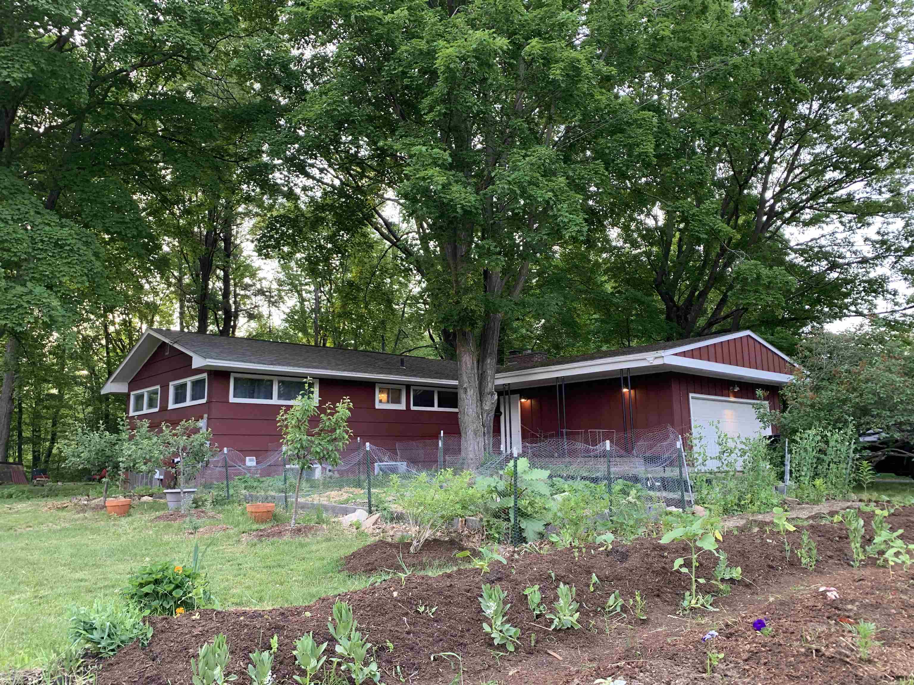
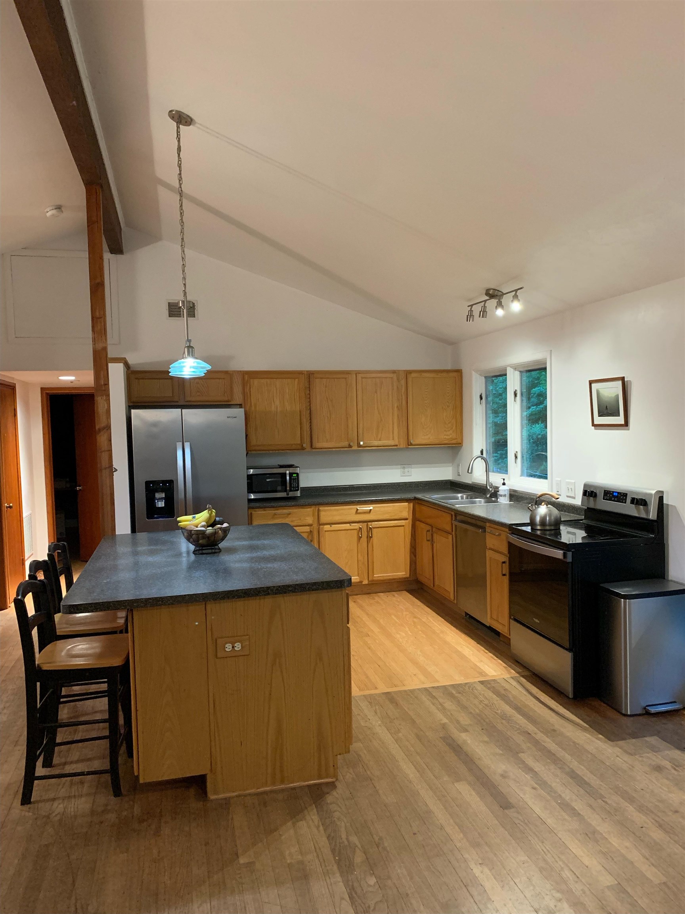
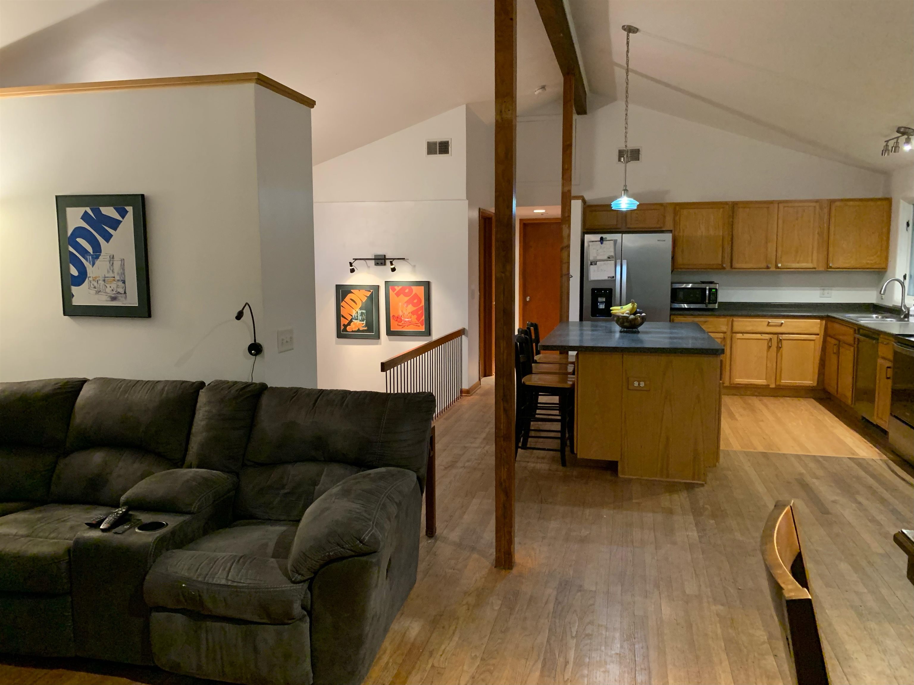
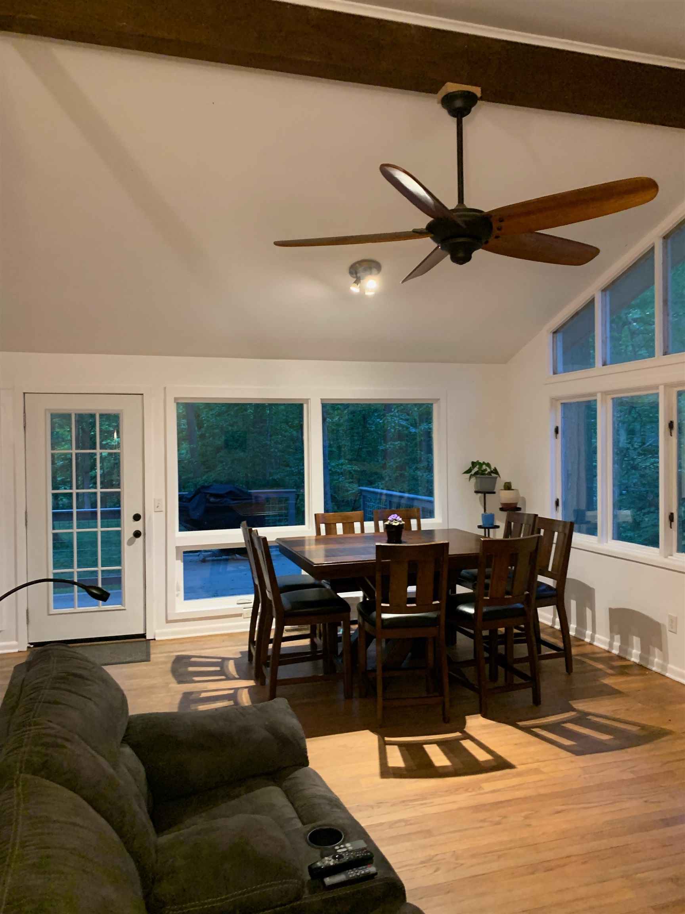
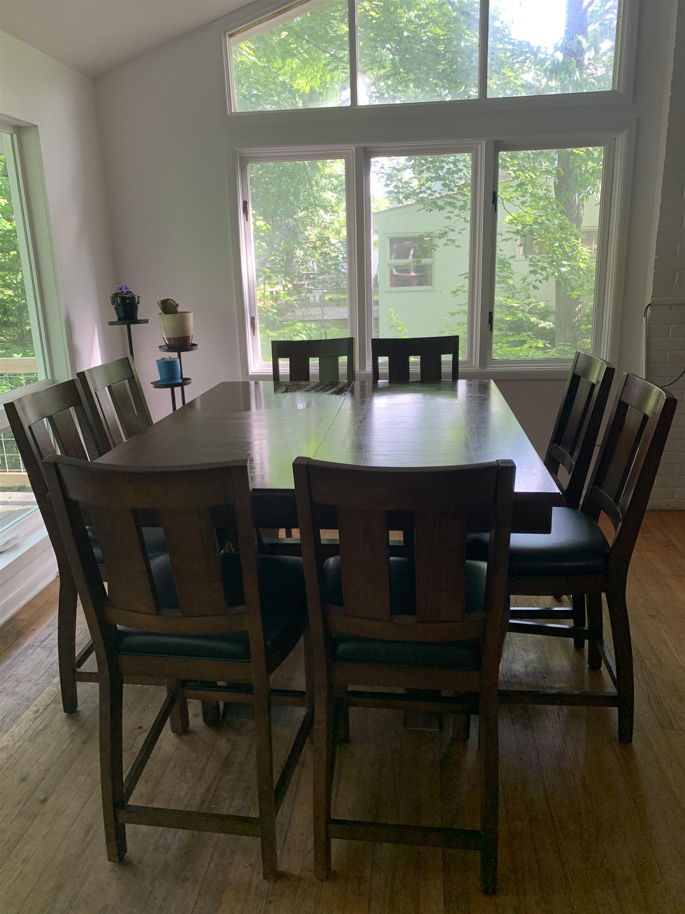
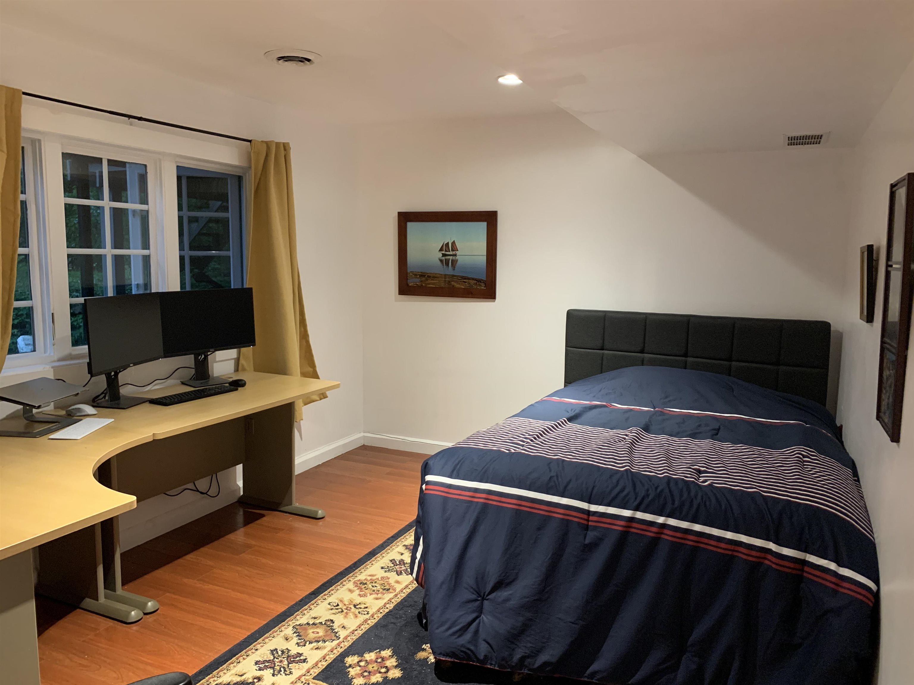
General Property Information
- Property Status:
- Active
- Price:
- $750, 000
- Assessed:
- $0
- Assessed Year:
- County:
- VT-Chittenden
- Acres:
- 0.77
- Property Type:
- Single Family
- Year Built:
- 1953
- Agency/Brokerage:
- Robert Foley
Flat Fee Real Estate - Bedrooms:
- 4
- Total Baths:
- 2
- Sq. Ft. (Total):
- 1928
- Tax Year:
- 2024
- Taxes:
- $11, 779
- Association Fees:
Wonderful Hill Section home on a very large private lot within walking distance to schools, shops, restaurants and more. This 4 bed, 2 bath home is a great turnkey option for good value or for those looking for a great canvas to create their Hill Section dream home, this has everything you would want. The upper level has a large open floor plan with the updated kitchen overlooking the spacious living room and dining room. There is an abundance of natural light from the many windows and door looking out to the home's large private deck overlooking the oversized wooded backyard. The upper level has two bedrooms as well as a full bathroom. These rooms provide a wonderful opportunity to create a primary suite with en-suite bath, large bed, walk-in closet and a guest powder room. The lower walkout level features a large living area with a fireplace. The lower level has two additional bedrooms as well as another bathroom and laundry. Once again this lower level offers many opportunities considering is a walkout with full sized windows and a door. This home has been upgraded with a ducted heat pump system providing both efficient heat and air conditioning. Whether you are a turnkey buyer or someone looking to design your dream home, the lot is what makes this property so special. Rare to find a 3/4 acre plus wooded lot with no backyard neighbors in the Hill Section. This home is a short bike ride to the UVM Medical Center and Church Street. A must see and a great find. Showings 5-19
Interior Features
- # Of Stories:
- 1
- Sq. Ft. (Total):
- 1928
- Sq. Ft. (Above Ground):
- 1042
- Sq. Ft. (Below Ground):
- 886
- Sq. Ft. Unfinished:
- 156
- Rooms:
- 7
- Bedrooms:
- 4
- Baths:
- 2
- Interior Desc:
- Dining Area, Kitchen Island, Kitchen/Dining, Kitchen/Family, Kitchen/Living, Living/Dining
- Appliances Included:
- Dishwasher, Dryer, Range - Electric, Refrigerator, Washer
- Flooring:
- Tile, Wood
- Heating Cooling Fuel:
- Water Heater:
- Basement Desc:
- Finished, Walkout
Exterior Features
- Style of Residence:
- Ranch
- House Color:
- Time Share:
- No
- Resort:
- Exterior Desc:
- Exterior Details:
- Deck, Garden Space, Natural Shade
- Amenities/Services:
- Land Desc.:
- Wooded
- Suitable Land Usage:
- Roof Desc.:
- Shingle
- Driveway Desc.:
- Paved
- Foundation Desc.:
- Block
- Sewer Desc.:
- Public
- Garage/Parking:
- Yes
- Garage Spaces:
- 2
- Road Frontage:
- 100
Other Information
- List Date:
- 2025-05-08
- Last Updated:


