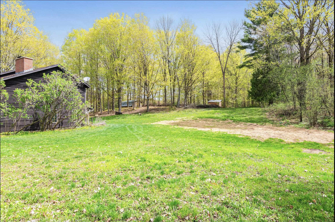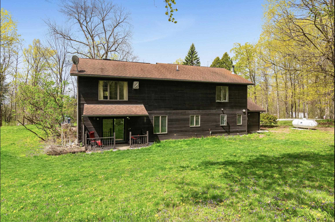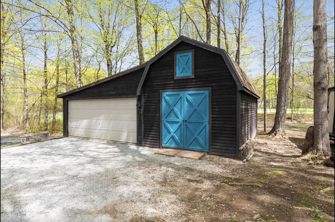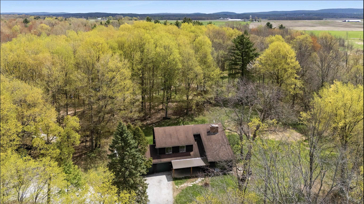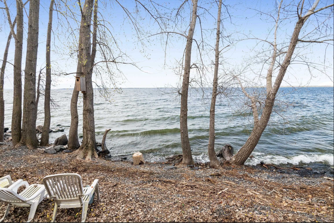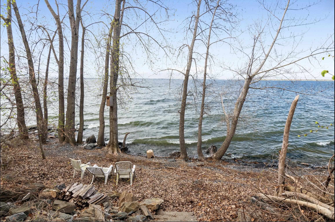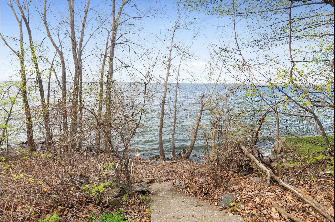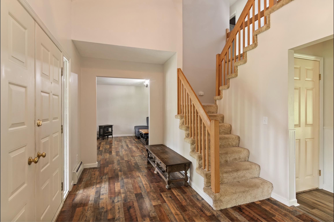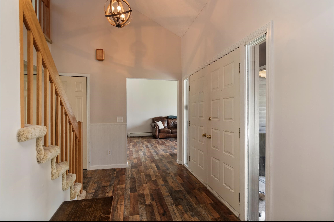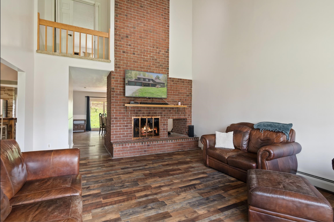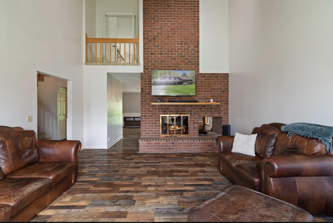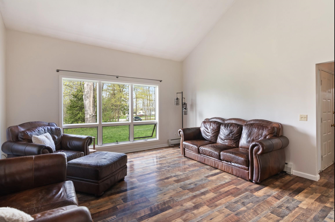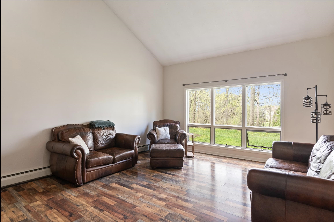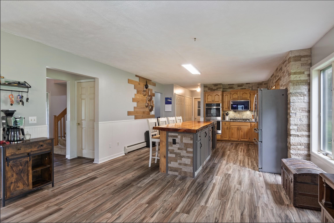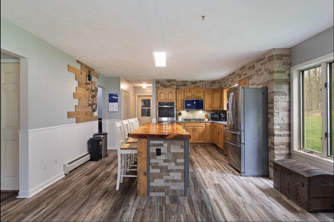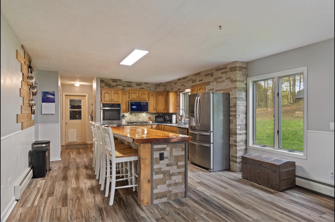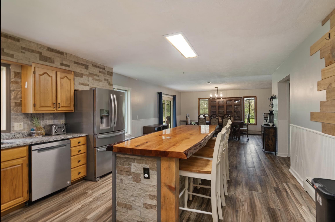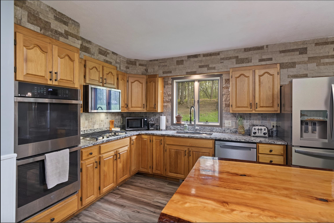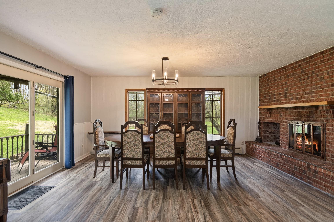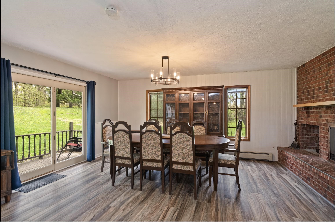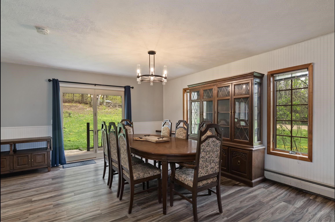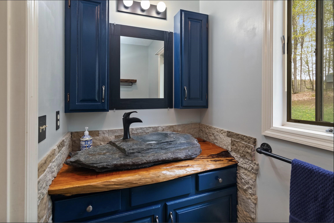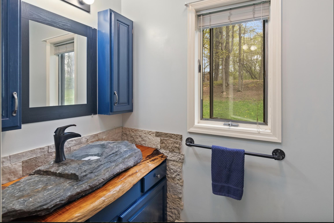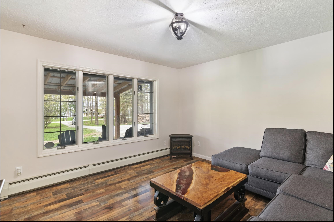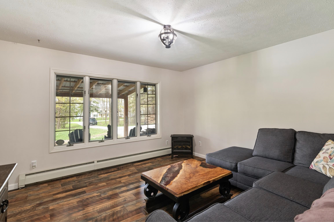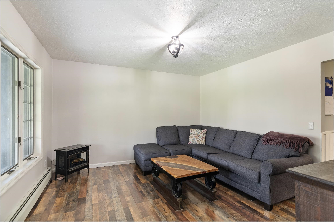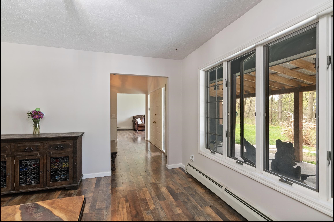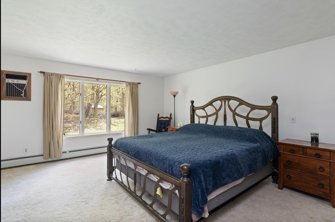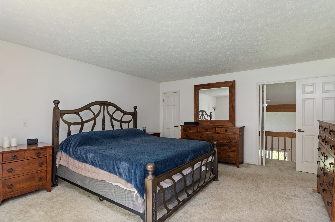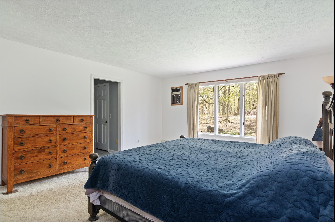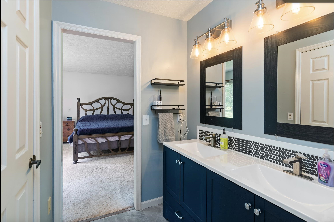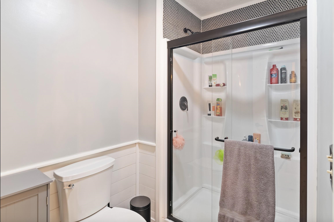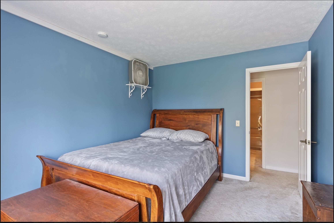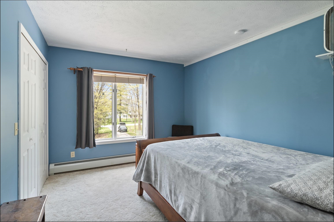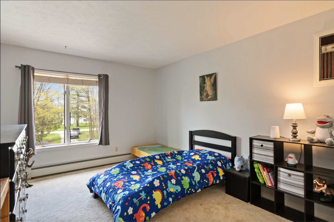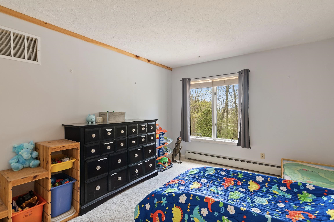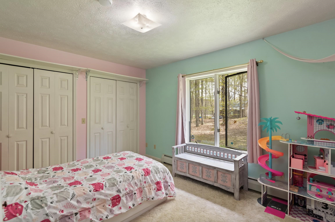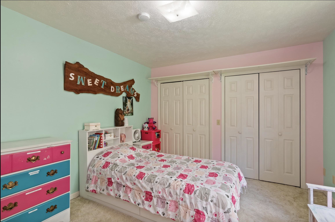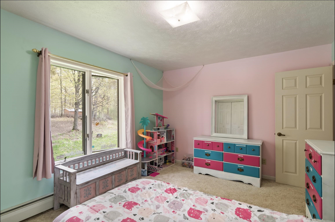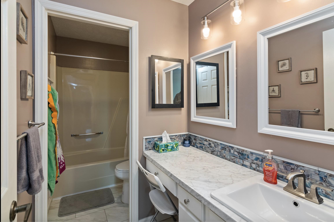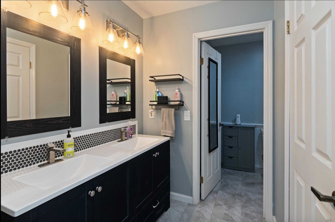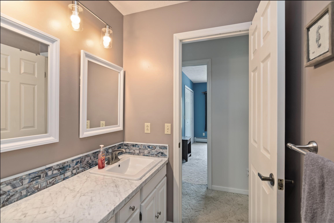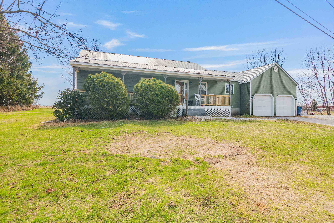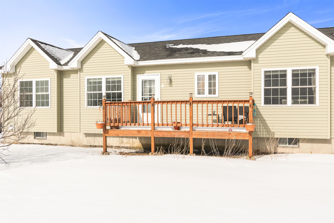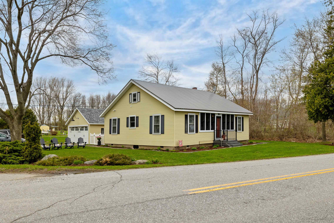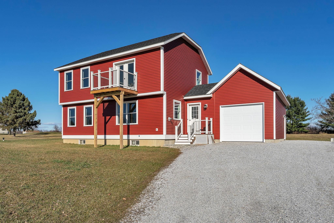1 of 48
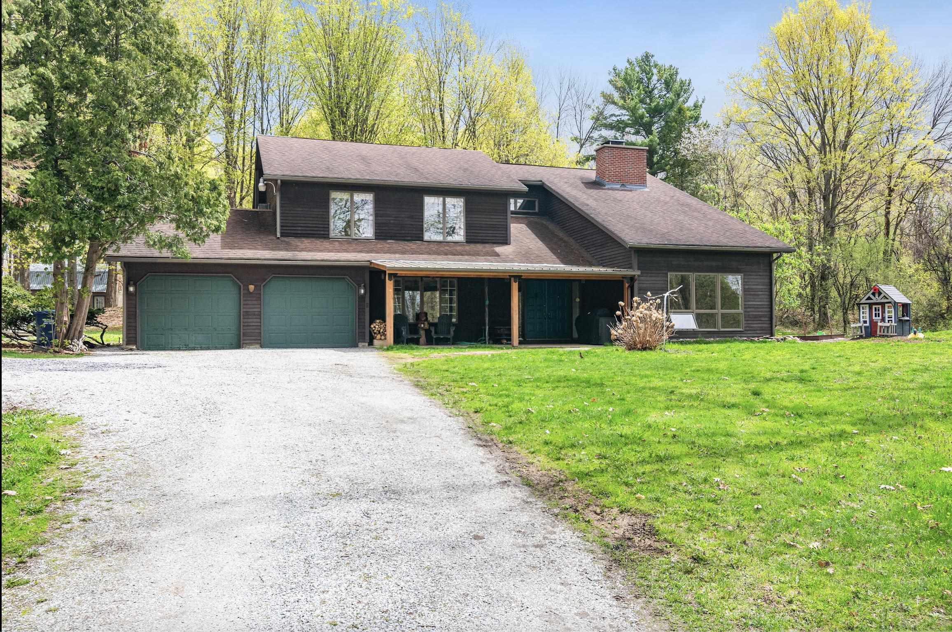
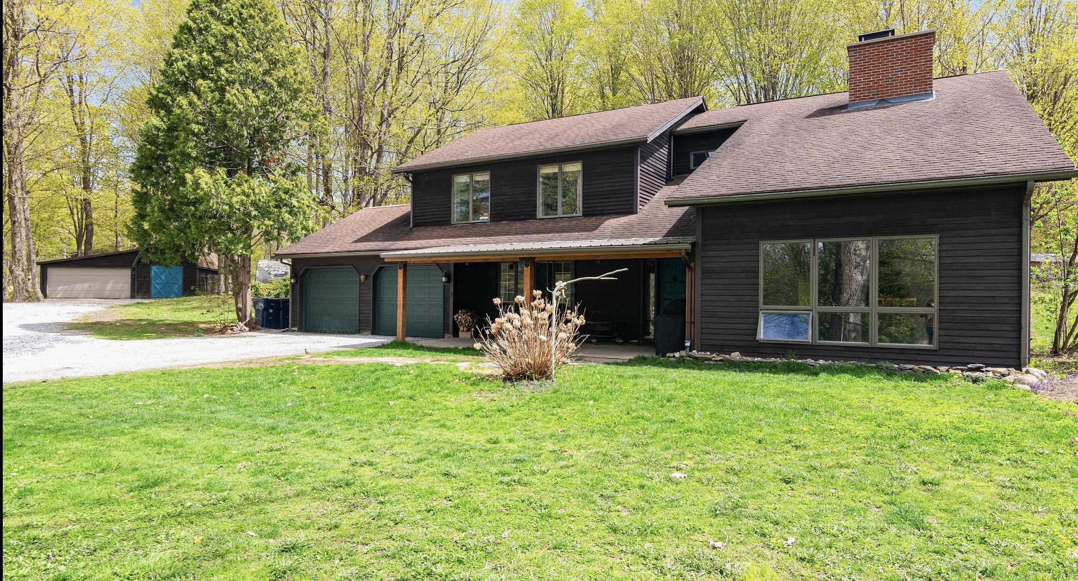
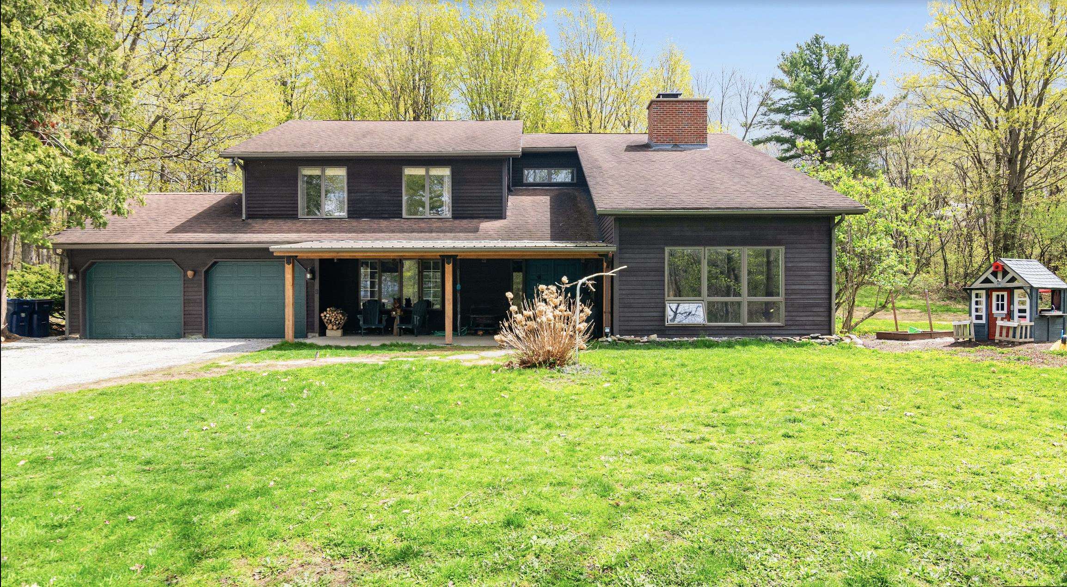
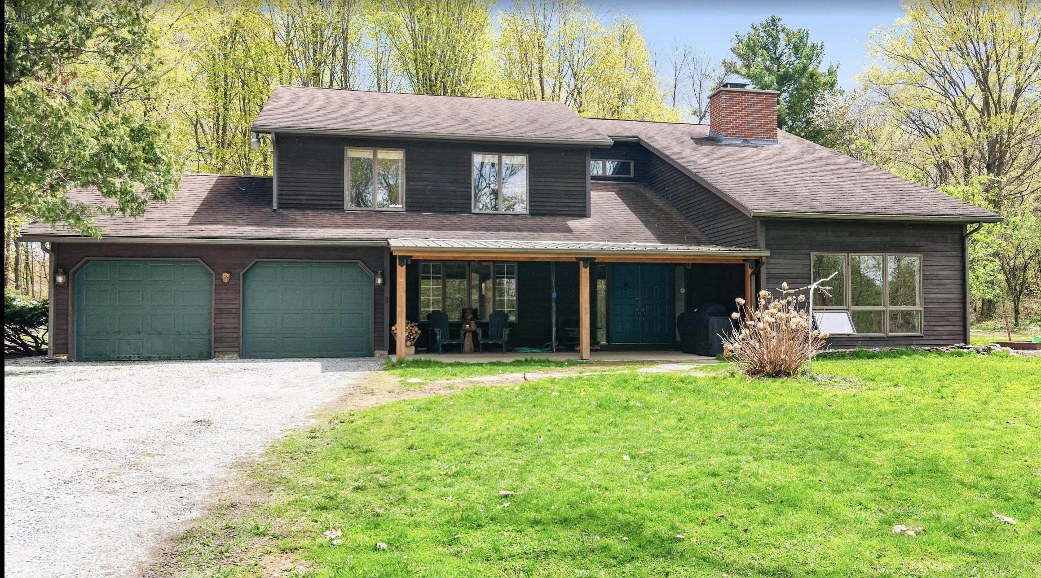
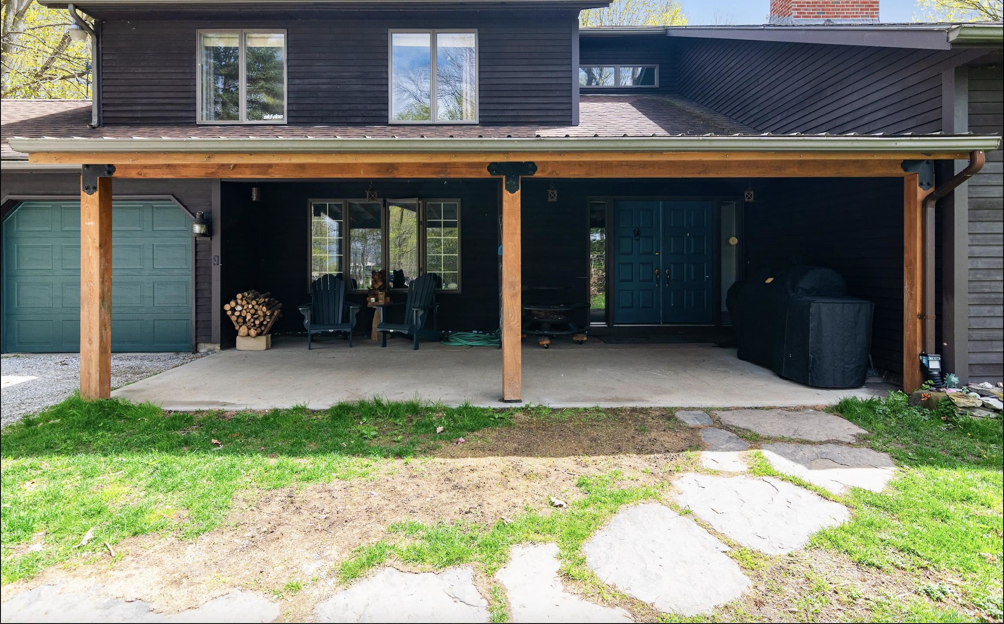
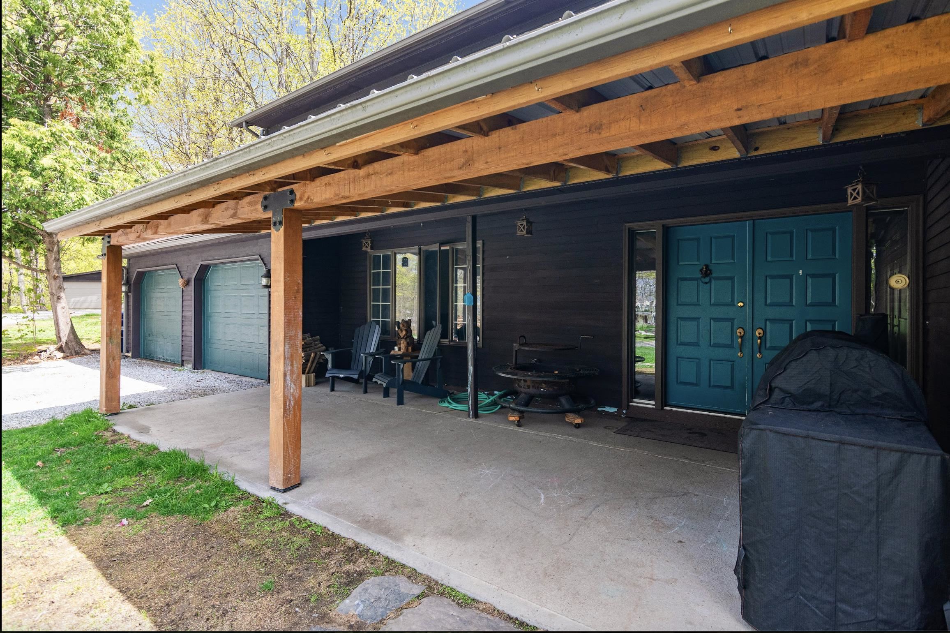
General Property Information
- Property Status:
- Active
- Price:
- $525, 000
- Assessed:
- $0
- Assessed Year:
- County:
- VT-Franklin
- Acres:
- 2.37
- Property Type:
- Single Family
- Year Built:
- 1986
- Agency/Brokerage:
- Kelly Badeau
M Realty - Bedrooms:
- 3
- Total Baths:
- 3
- Sq. Ft. (Total):
- 2790
- Tax Year:
- 2024
- Taxes:
- $6, 953
- Association Fees:
**Showings begin at Open House 5/10 11-1** Discover your slice of paradise on Swanton’s prestigious Maquam Shore Road, where this charming 3-bedroom, 2.5-bathroom home offers private Lake Champlain access and modern comforts. Nestled in a serene lakeside community, this residence blends upgraded features with spacious living, perfect for families or those craving tranquility. Step into a bright interior with a recently remodeled kitchen, showcasing sleek new countertops and stainless steel appliances, ideal for culinary adventures. The layout is enhanced by two versatile bonus rooms—one on each floor—perfect for a home office, guest space, or playroom. The expansive primary suite is a retreat, featuring a sizable closet and a beautifully updated ensuite bathroom. Stay cozy with a functional fireplace in the living room, new propane furnace, installed three years ago, and enjoy the heated garage for year-round comfort. The exterior siding, recently stained, boosts curb appeal and durability, while the covered front porch invites you to savor Vermont’s seasons with morning coffee or sunset views. Just steps from Lake Champlain, swim, kayak, or relax by the water’s edge. Located on coveted Maquam Shore Road, this home offers peaceful lakeside living with easy access to Swanton’s amenities and proximity to Burlington and Montreal. Don’t miss this rare opportunity to own a meticulously updated home in one of Swanton’s most desirable locations. Schedule your private tour today!
Interior Features
- # Of Stories:
- 2
- Sq. Ft. (Total):
- 2790
- Sq. Ft. (Above Ground):
- 2790
- Sq. Ft. (Below Ground):
- 0
- Sq. Ft. Unfinished:
- 0
- Rooms:
- 7
- Bedrooms:
- 3
- Baths:
- 3
- Interior Desc:
- Appliances Included:
- Flooring:
- Heating Cooling Fuel:
- Water Heater:
- Basement Desc:
Exterior Features
- Style of Residence:
- Contemporary
- House Color:
- Time Share:
- No
- Resort:
- Exterior Desc:
- Exterior Details:
- Amenities/Services:
- Land Desc.:
- Lake Access, Lake View, Landscaped, View, Wooded
- Suitable Land Usage:
- Roof Desc.:
- Shingle
- Driveway Desc.:
- Crushed Stone
- Foundation Desc.:
- Slab - Concrete
- Sewer Desc.:
- Private, Septic
- Garage/Parking:
- Yes
- Garage Spaces:
- 2
- Road Frontage:
- 349
Other Information
- List Date:
- 2025-05-08
- Last Updated:


