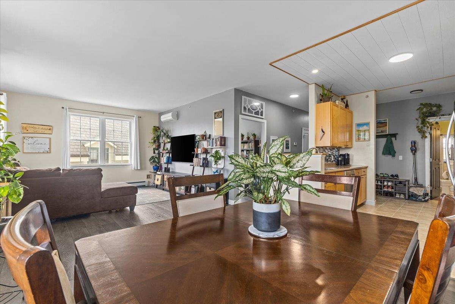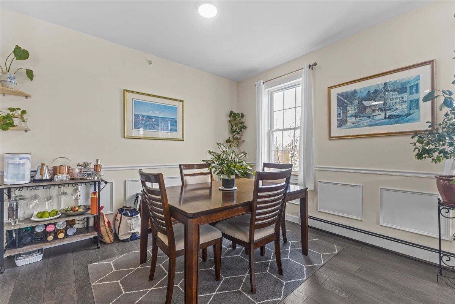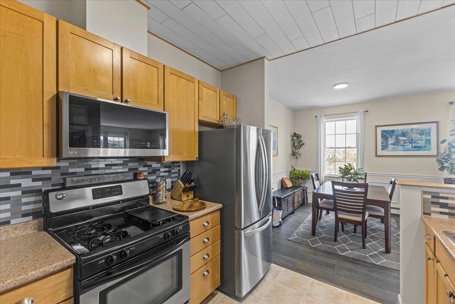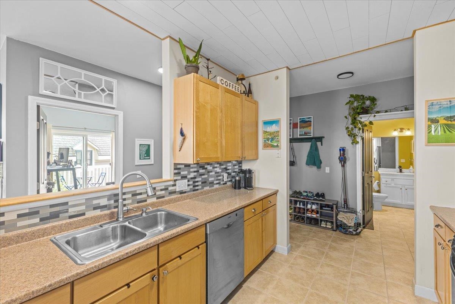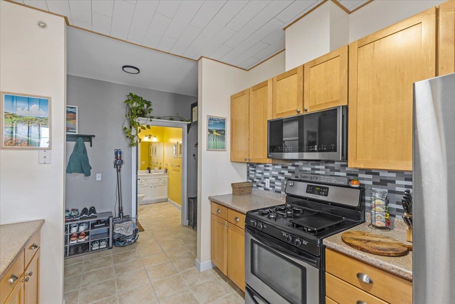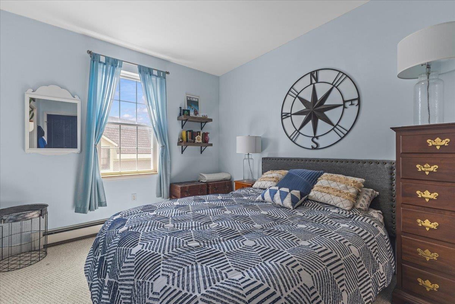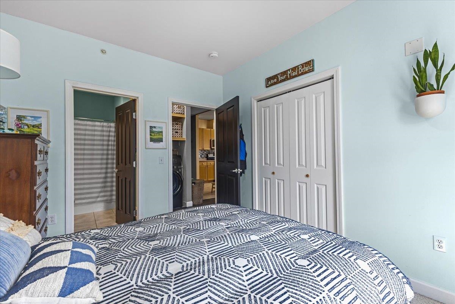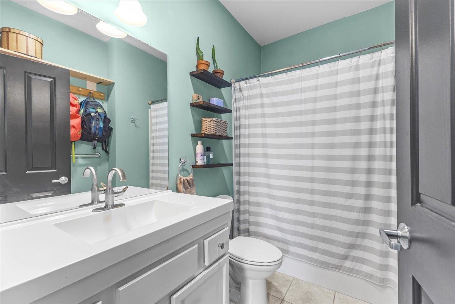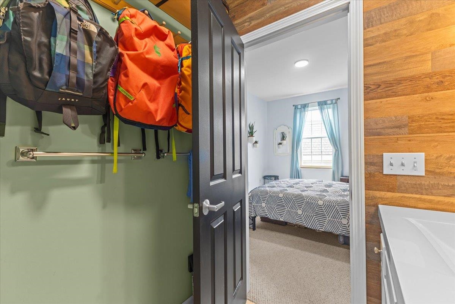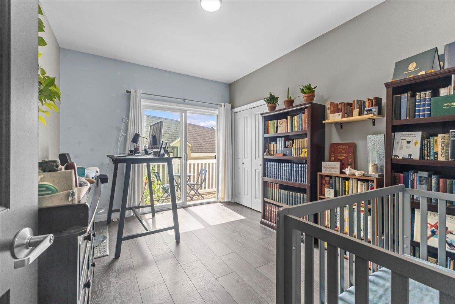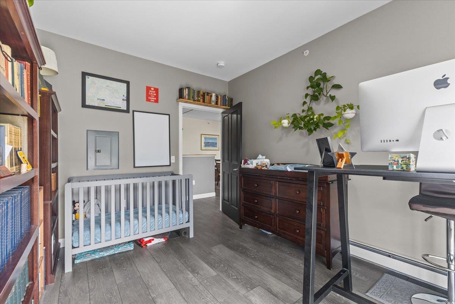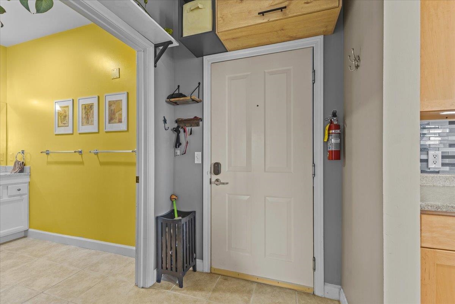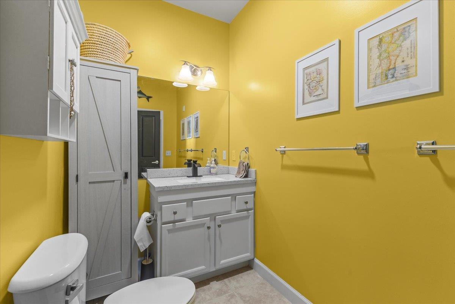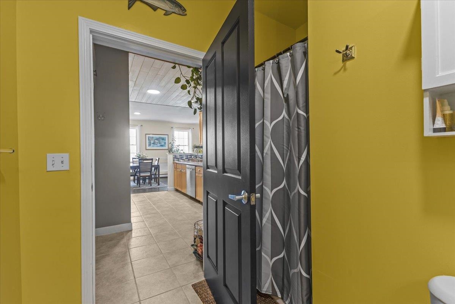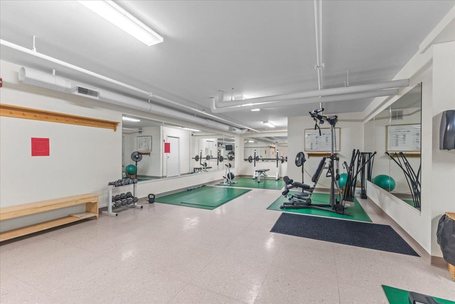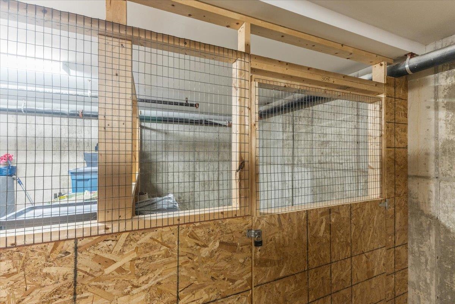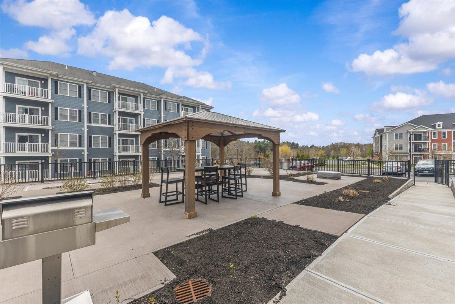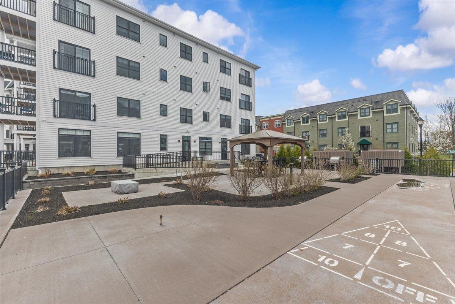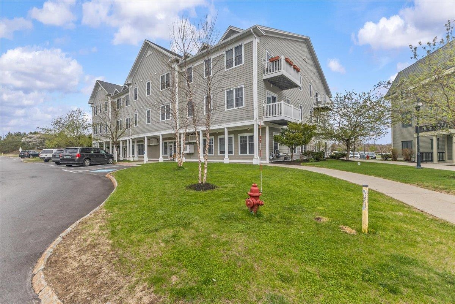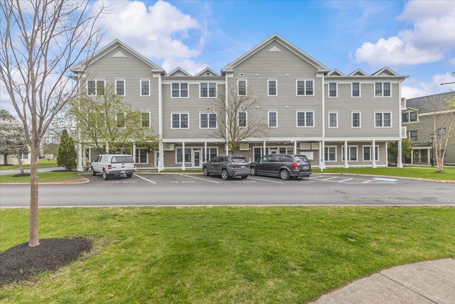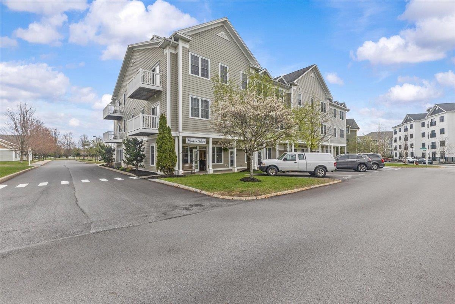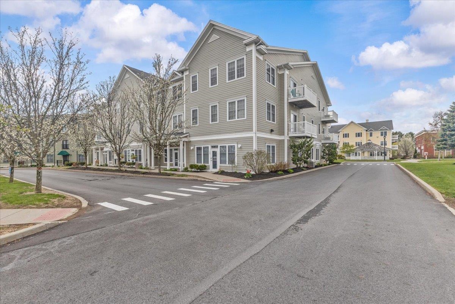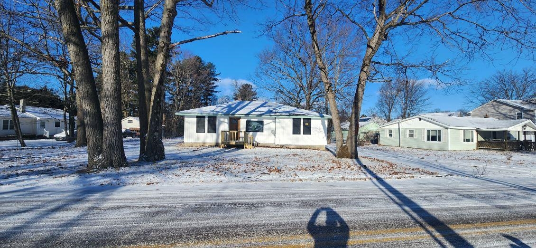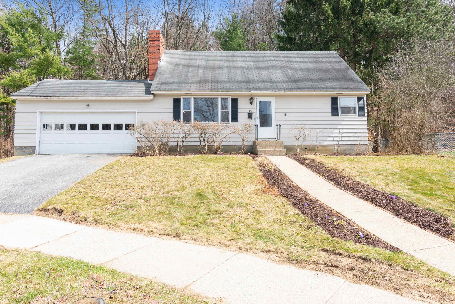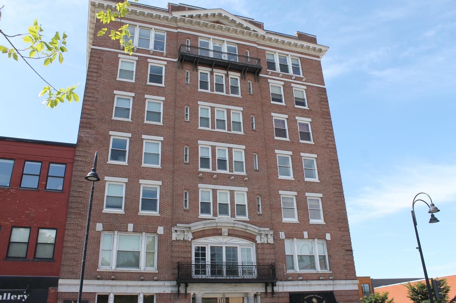1 of 29
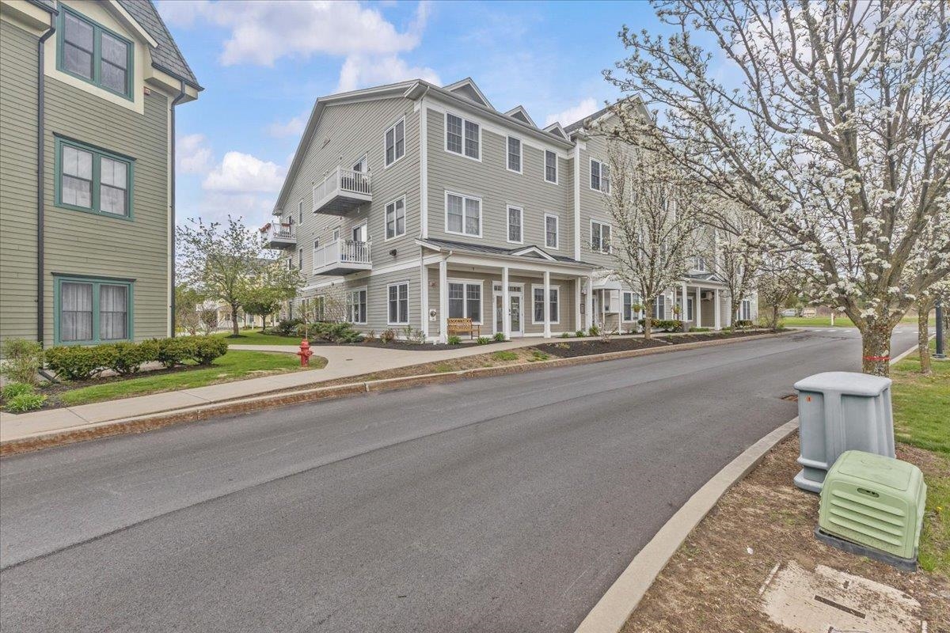
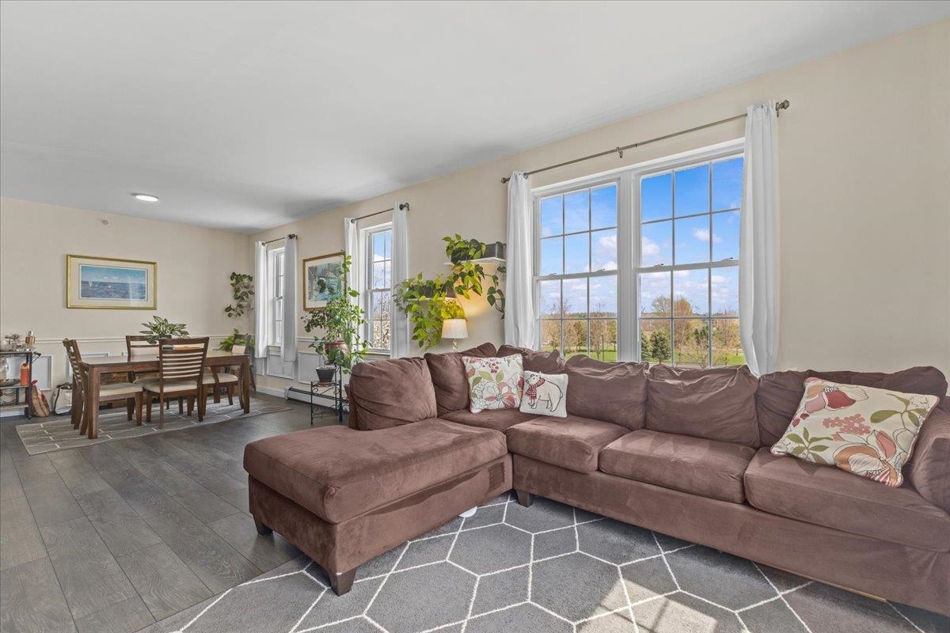
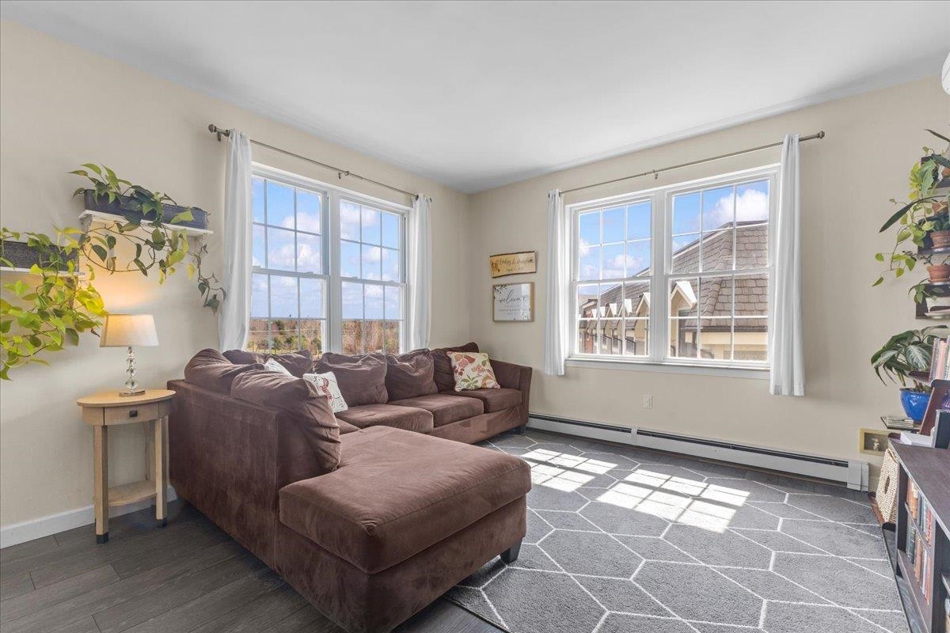
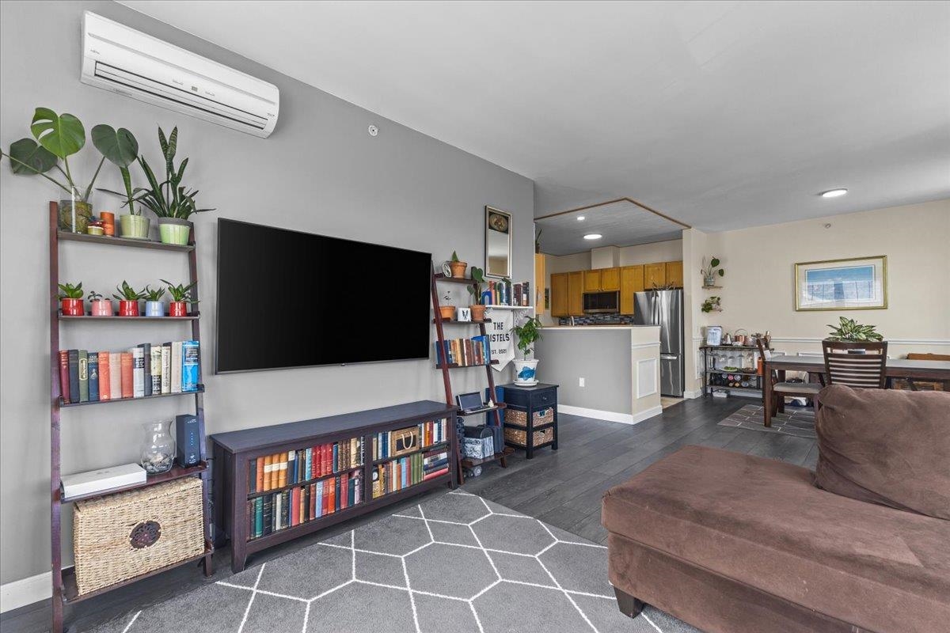
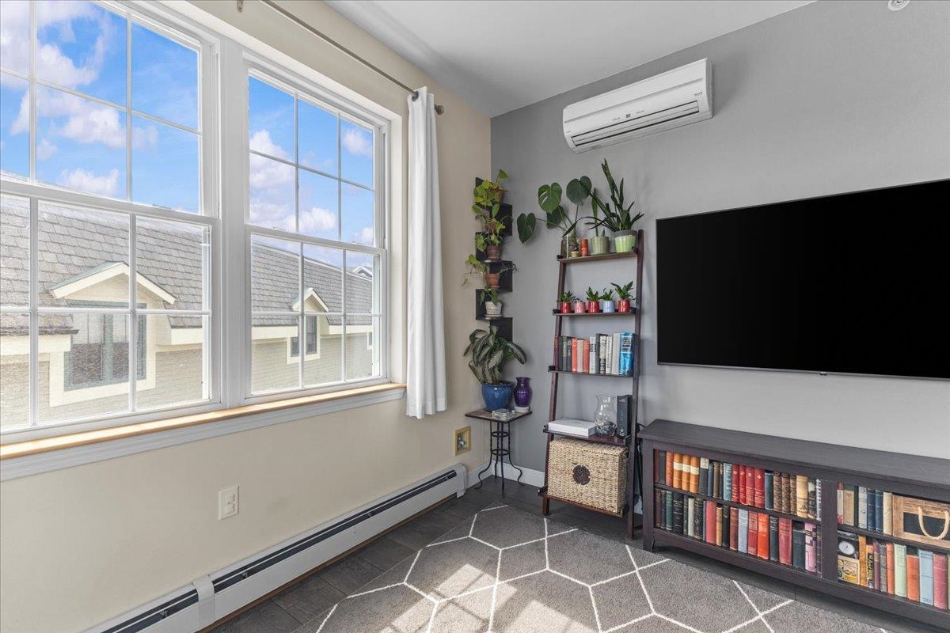
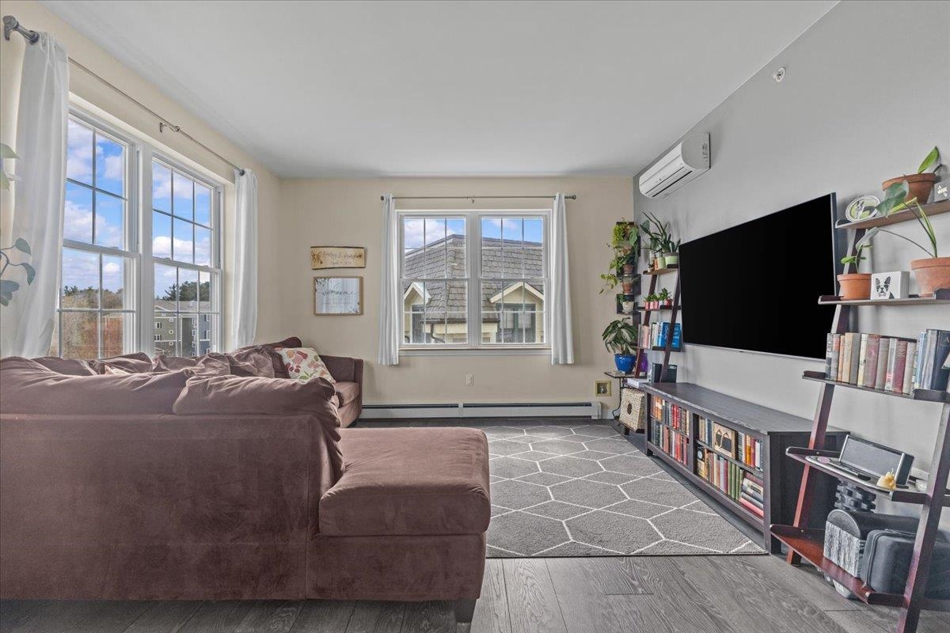
General Property Information
- Property Status:
- Active
- Price:
- $349, 900
- Unit Number
- 302
- Assessed:
- $0
- Assessed Year:
- County:
- VT-Chittenden
- Acres:
- 0.00
- Property Type:
- Condo
- Year Built:
- 2007
- Agency/Brokerage:
- Robert Foley
Flat Fee Real Estate - Bedrooms:
- 2
- Total Baths:
- 2
- Sq. Ft. (Total):
- 1060
- Tax Year:
- 2024
- Taxes:
- $4, 593
- Association Fees:
This 2-bedroom Severance Green top floor corner unit has many recent upgrades, giving it a unique and charming feeling. As you enter the home you will find an open floor plan with lots of windows providing an abundance of natural light and views of the Green Mountains. The kitchen has been upgraded with a new platform ceiling, tiled backsplash, stainless steel fridge and microwave. The kitchen looks out over the spacious living room featuring rich new laminate floors as well as a mini split for air conditioning. The dining area features the same rich new flooring and wainscoting walls. Just off the kitchen is the tiled entry mudroom area as well as the unit's guest 3/4 bathroom. The primary bedroom features an upgraded full bath with new vanity and attractive vinyl plank accent wall. The guest room is bright thanks to the large slider leading to the exterior deck. The final upgrade is the home's new energy-efficient GE 2-in-1-Washer Dryer Combo. The community features many amenities including a playground, pavilion with grills, fully fenced dog park, lockable storage unit and lots of common land. Severance Corners is 1.5 miles from I-89 Exit 16, and just minutes away from downtown Burlington. You'll have endless options for dining, shopping, and entertainment. Outdoor enthusiasts will appreciate the proximity to parks, bike path, and Mallets Bay. HOA dues include heat, water/sewer, trash/recycling, plowing, landscaping, and access to a community room & exercise facility.
Interior Features
- # Of Stories:
- 1
- Sq. Ft. (Total):
- 1060
- Sq. Ft. (Above Ground):
- 1060
- Sq. Ft. (Below Ground):
- 0
- Sq. Ft. Unfinished:
- 0
- Rooms:
- 5
- Bedrooms:
- 2
- Baths:
- 2
- Interior Desc:
- Dining Area, Kitchen/Dining, Kitchen/Family, Kitchen/Living, Living/Dining, Primary BR w/ BA, Natural Light, Security Door(s), Laundry - 1st Floor
- Appliances Included:
- Dishwasher, Dryer, Microwave, Range - Gas, Refrigerator, Washer
- Flooring:
- Laminate, Tile
- Heating Cooling Fuel:
- Water Heater:
- Basement Desc:
Exterior Features
- Style of Residence:
- Flat
- House Color:
- Time Share:
- No
- Resort:
- Exterior Desc:
- Exterior Details:
- Deck, Playground
- Amenities/Services:
- Land Desc.:
- Condo Development
- Suitable Land Usage:
- Roof Desc.:
- Shingle
- Driveway Desc.:
- Paved
- Foundation Desc.:
- Concrete
- Sewer Desc.:
- Public
- Garage/Parking:
- No
- Garage Spaces:
- 0
- Road Frontage:
- 0
Other Information
- List Date:
- 2025-05-08
- Last Updated:


