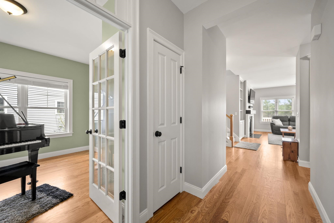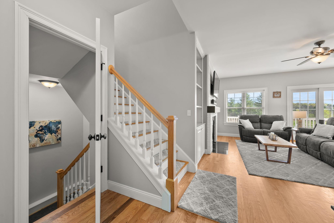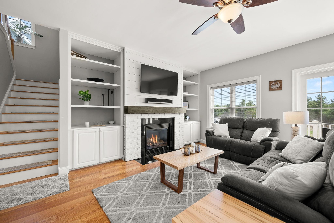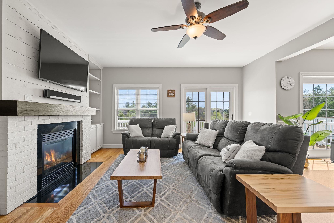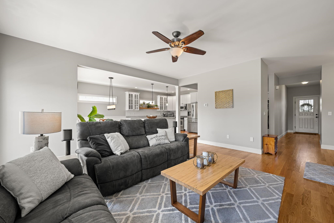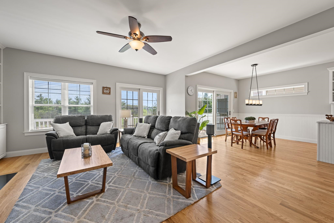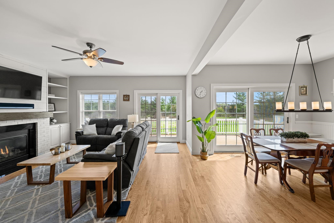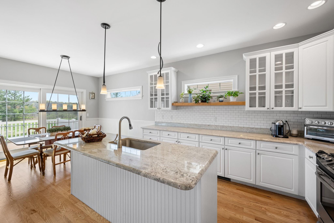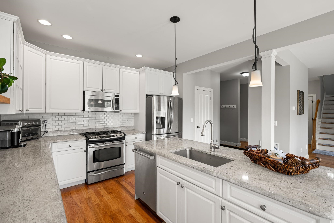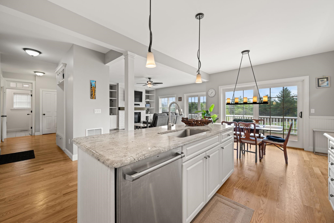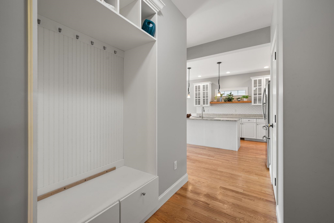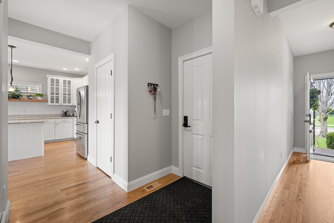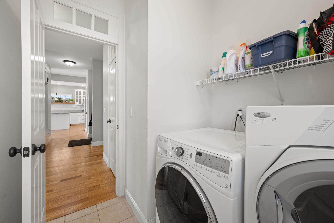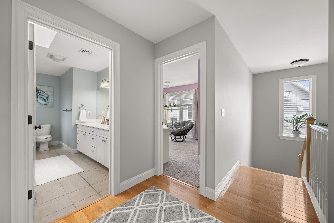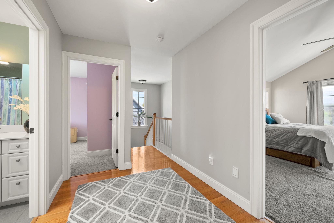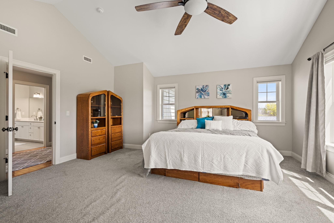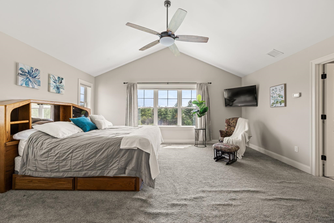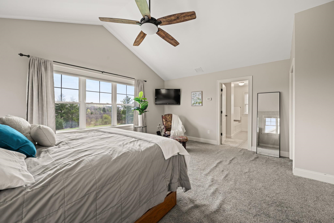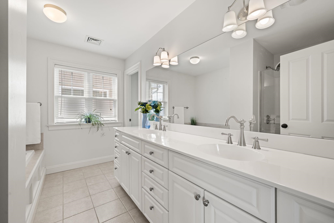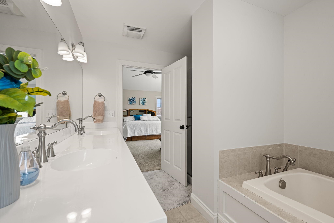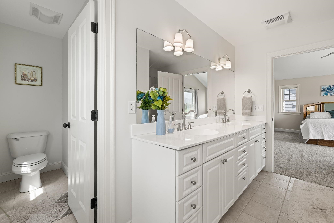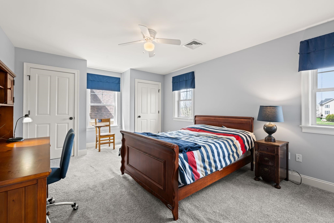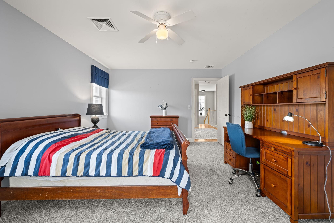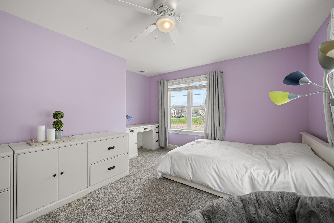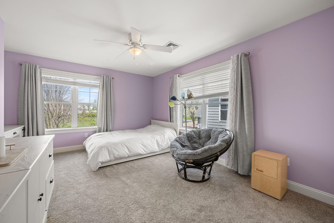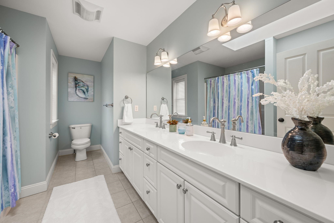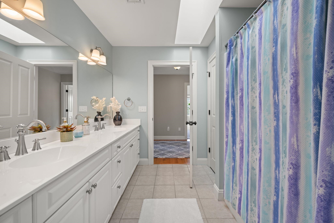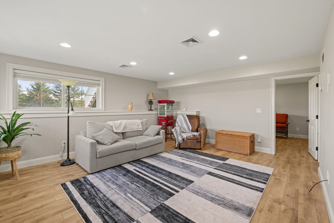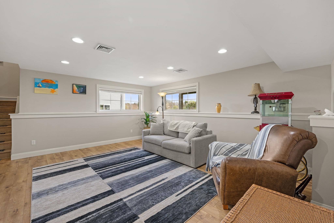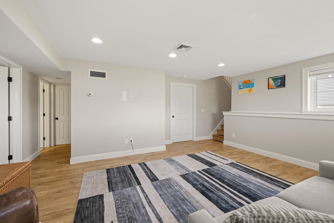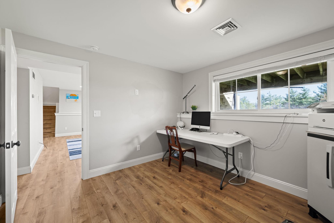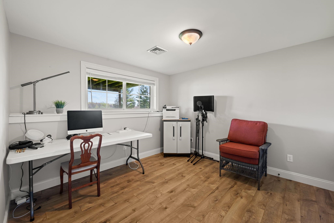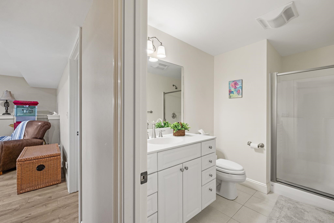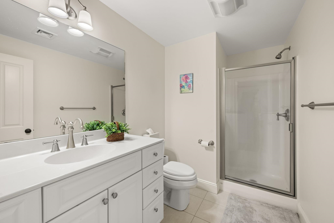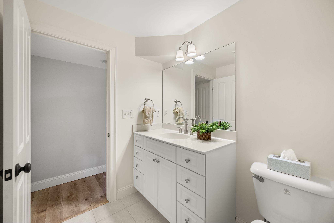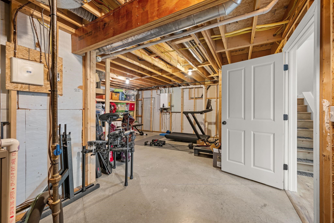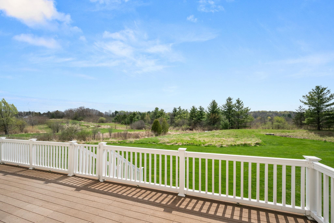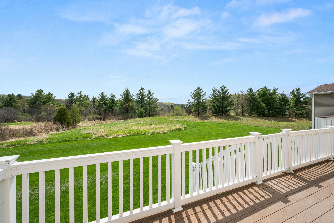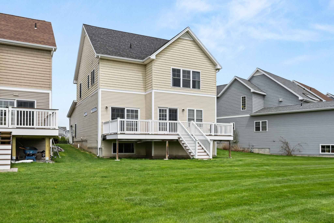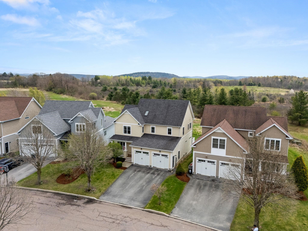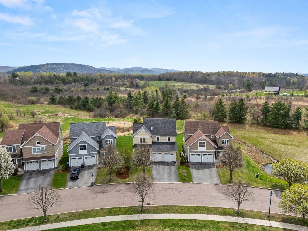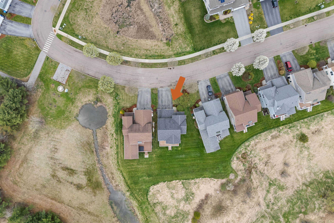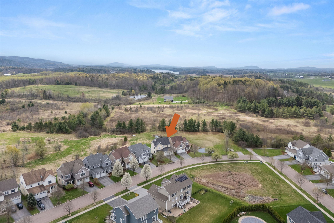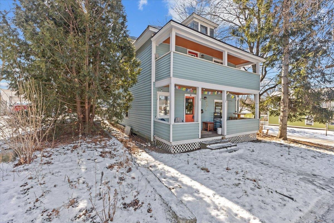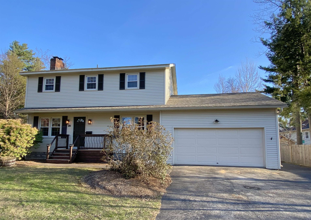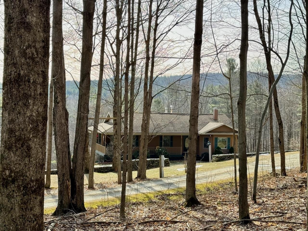1 of 49
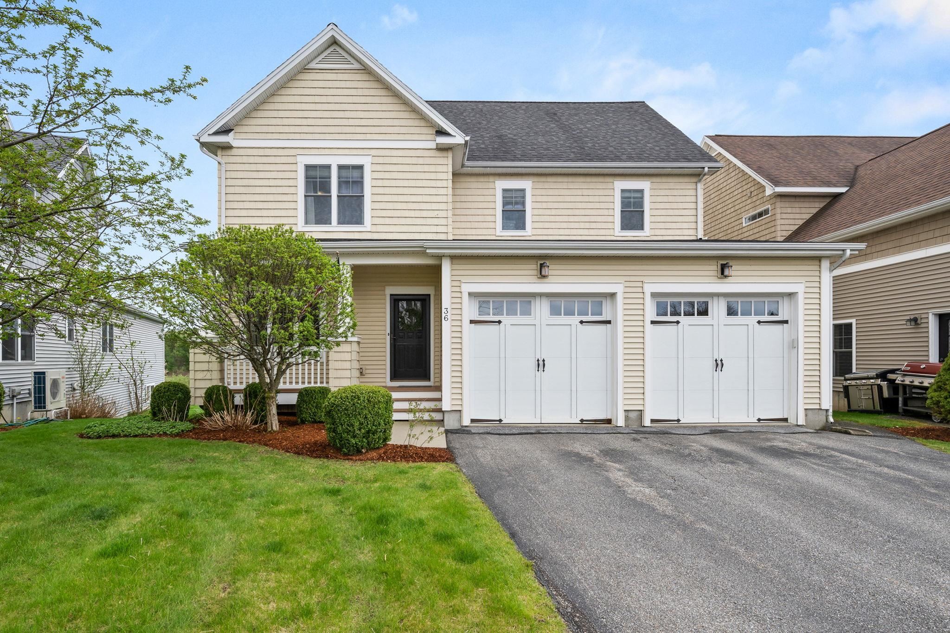
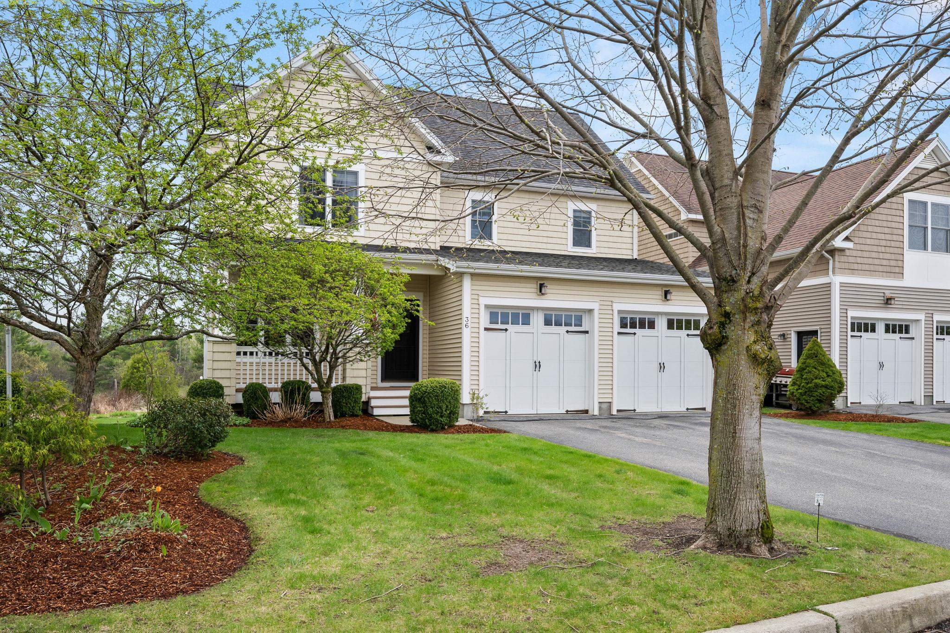
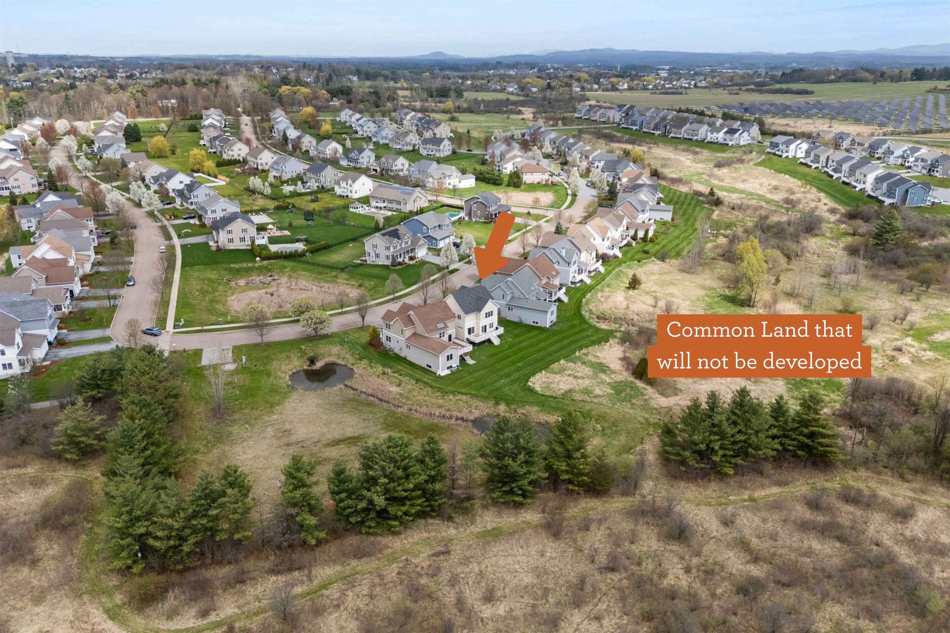
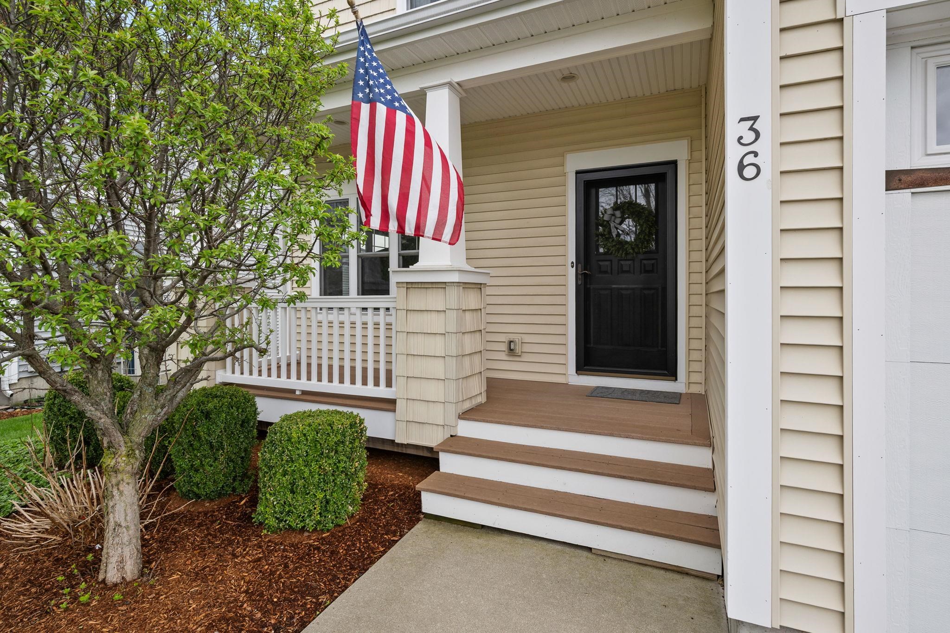
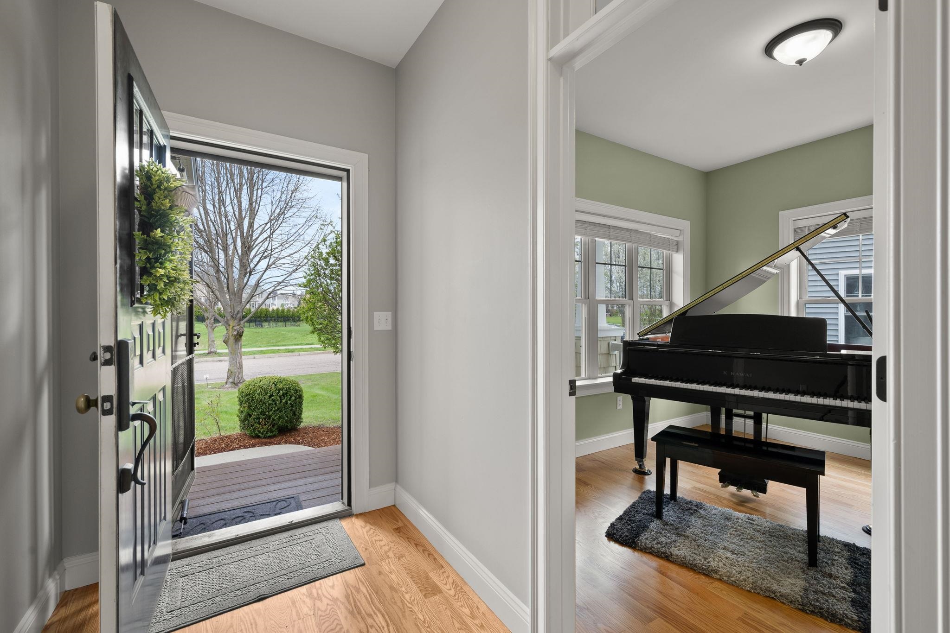
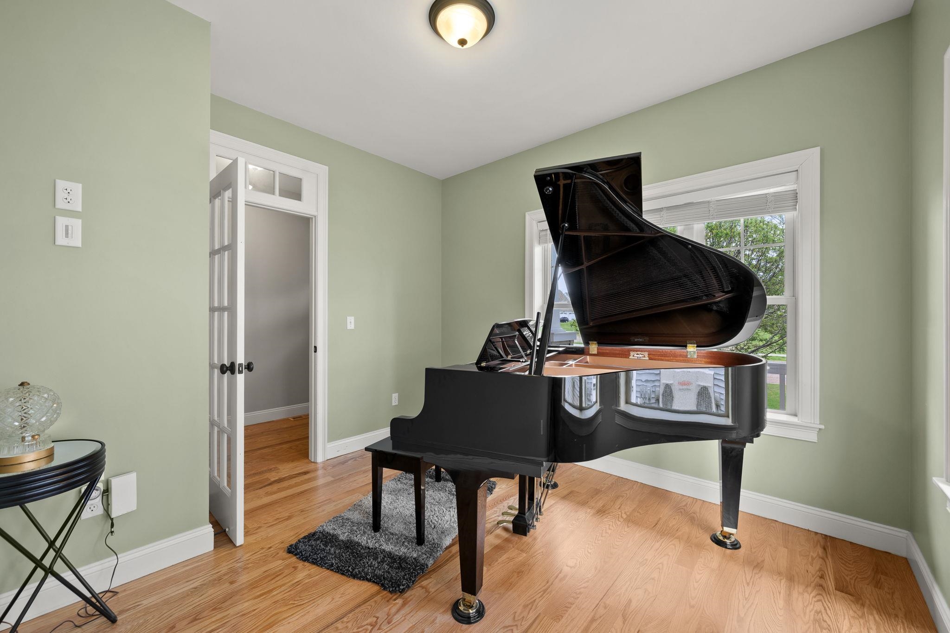
General Property Information
- Property Status:
- Active
- Price:
- $755, 000
- Assessed:
- $0
- Assessed Year:
- County:
- VT-Chittenden
- Acres:
- 0.00
- Property Type:
- Single Family
- Year Built:
- 2007
- Agency/Brokerage:
- Julie Danaher
Ridgeline Real Estate - Bedrooms:
- 3
- Total Baths:
- 3
- Sq. Ft. (Total):
- 3356
- Tax Year:
- 2024
- Taxes:
- $9, 613
- Association Fees:
This South Burlington stunner has it all—modern charm, low-maintenance living, and gorgeous views of open fields and trees! Tucked into a super desirable neighborhood with walking trails and snow shoveling (yes, right up to your front door!), this carriage home is a single-family but gives you all the perks of a condo HOA. Inside, it’s open, airy, and stylish—hardwood floors, a gas fireplace, built-ins, and a kitchen that flows into the dining and living space. The sunny deck is perfect for sipping coffee or entertaining with a view. There’s a main-floor office (currently a piano room), laundry, and half bath. Upstairs, the primary suite feels like a retreat with a soaking tub, tiled shower, and dreamy walk-in closet. Two more bedrooms and a full bath finish the level. The basement is mostly finished with bonus space galore: rec room, ¾ bath, office area, storage, and full-size windows for natural light. You’ll love the mix of peaceful setting and prime location just minutes from shops, highway and dining.
Interior Features
- # Of Stories:
- 2
- Sq. Ft. (Total):
- 3356
- Sq. Ft. (Above Ground):
- 2320
- Sq. Ft. (Below Ground):
- 1036
- Sq. Ft. Unfinished:
- 438
- Rooms:
- 7
- Bedrooms:
- 3
- Baths:
- 3
- Interior Desc:
- Central Vacuum, Ceiling Fan
- Appliances Included:
- Dishwasher, Disposal, Dryer, Microwave, Washer, Stove - Gas, Water Heater–Natural Gas, Water Heater - Tankless
- Flooring:
- Carpet, Hardwood, Laminate
- Heating Cooling Fuel:
- Water Heater:
- Basement Desc:
- Partially Finished, Stairs - Interior, Storage Space
Exterior Features
- Style of Residence:
- Carriage
- House Color:
- Time Share:
- No
- Resort:
- Exterior Desc:
- Exterior Details:
- Deck, Porch - Covered, Window Screens
- Amenities/Services:
- Land Desc.:
- Landscaped, Sidewalks, Trail/Near Trail, Walking Trails, Abuts Conservation, Near Paths, Near Shopping, Neighborhood
- Suitable Land Usage:
- Roof Desc.:
- Shingle
- Driveway Desc.:
- Paved
- Foundation Desc.:
- Concrete
- Sewer Desc.:
- Public
- Garage/Parking:
- Yes
- Garage Spaces:
- 2
- Road Frontage:
- 0
Other Information
- List Date:
- 2025-05-08
- Last Updated:


