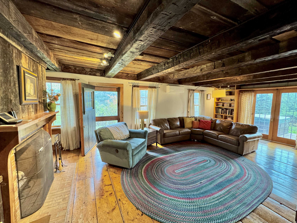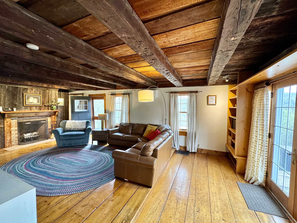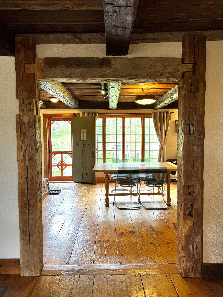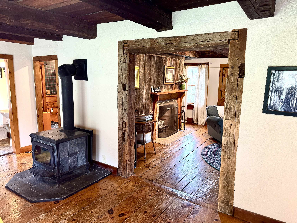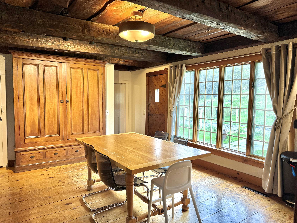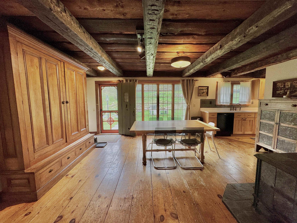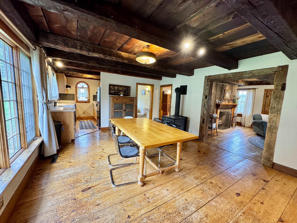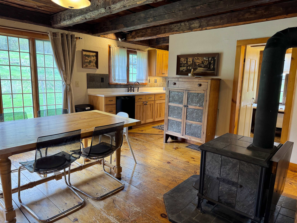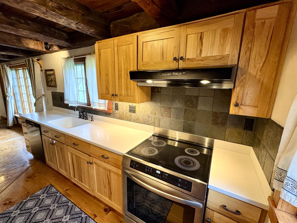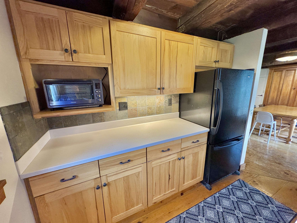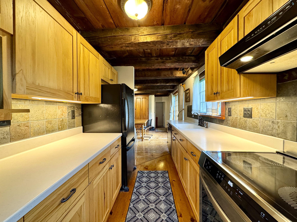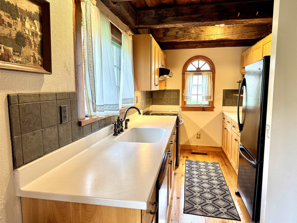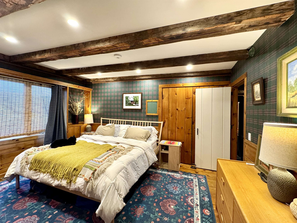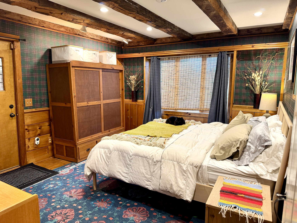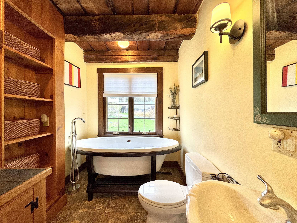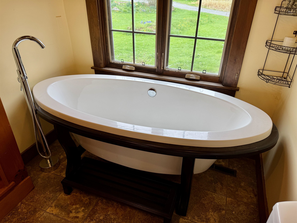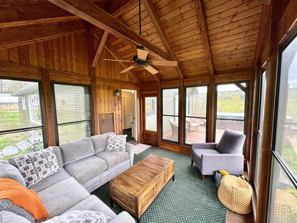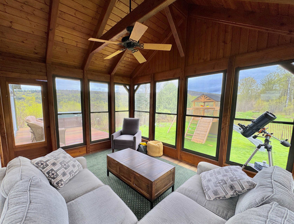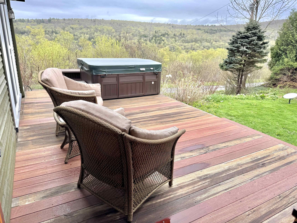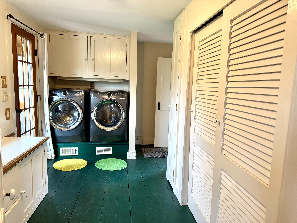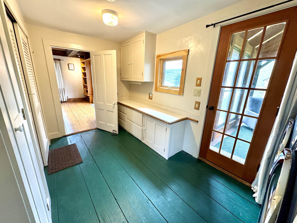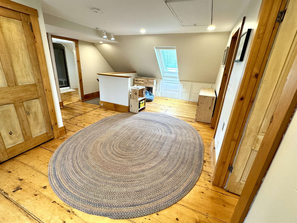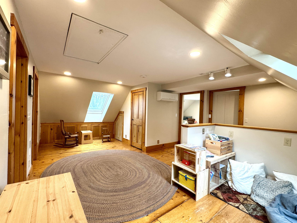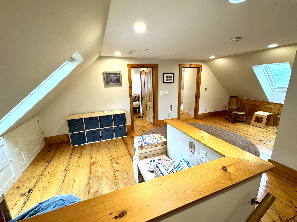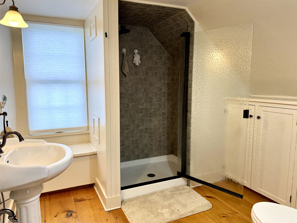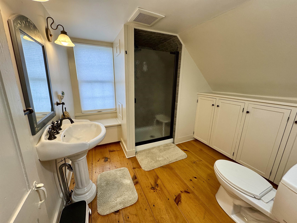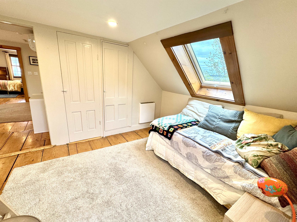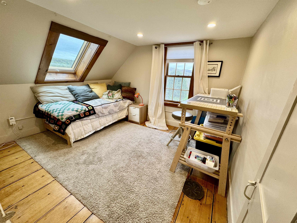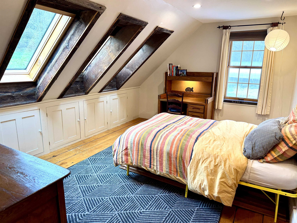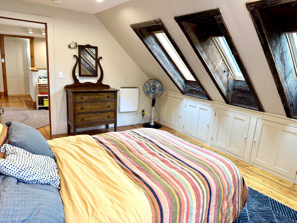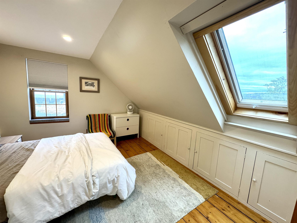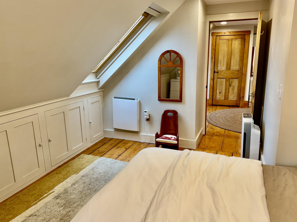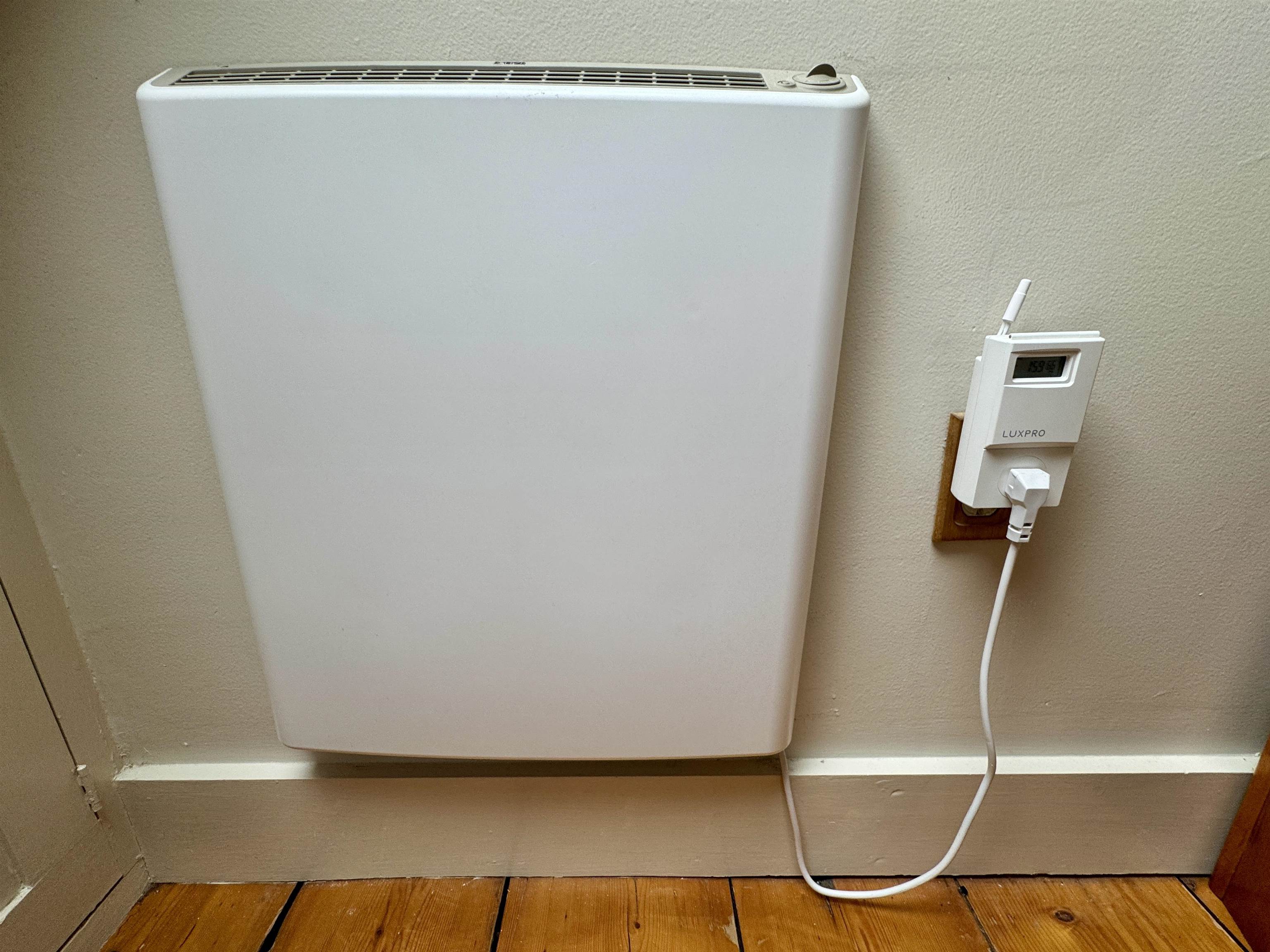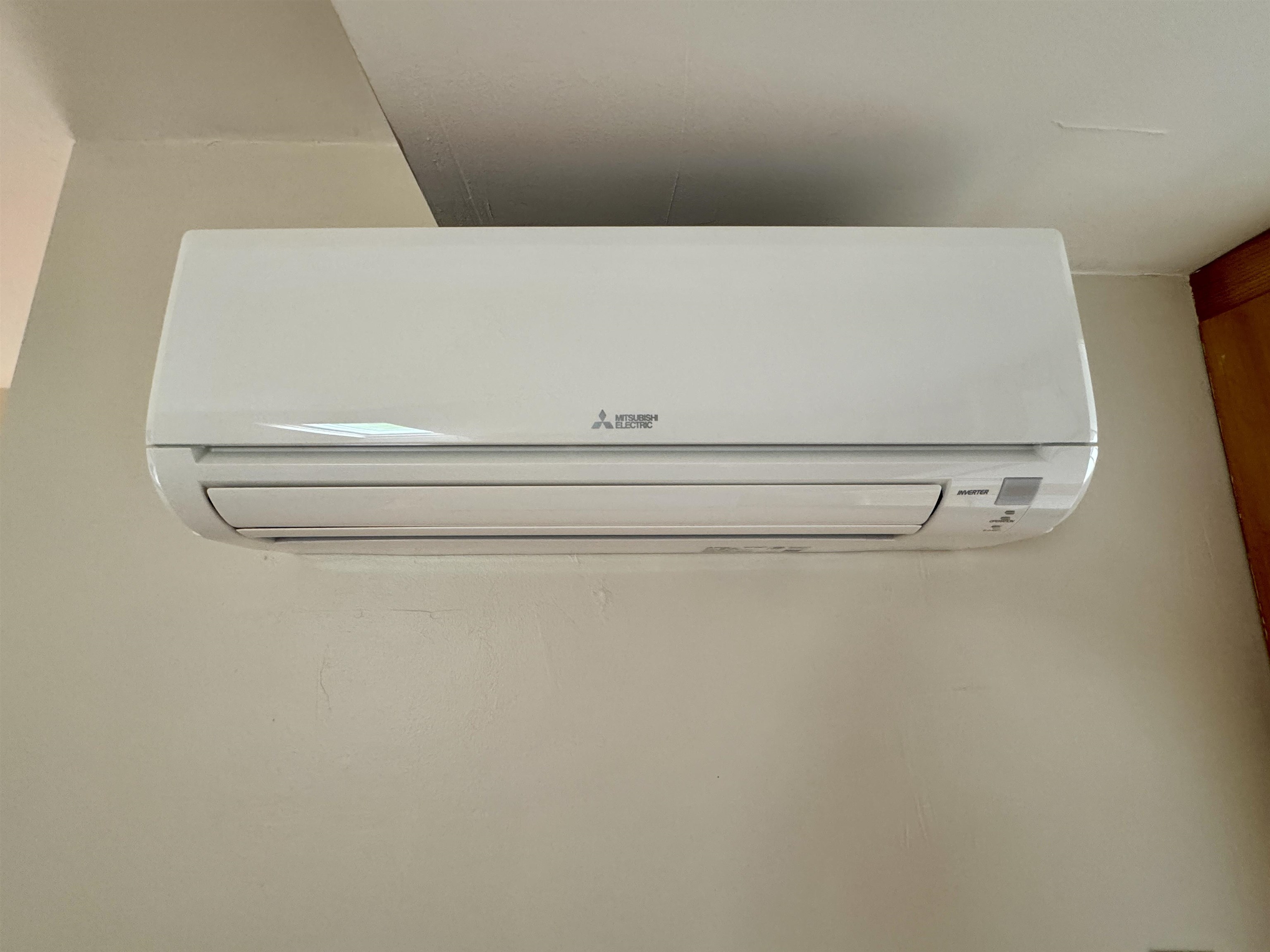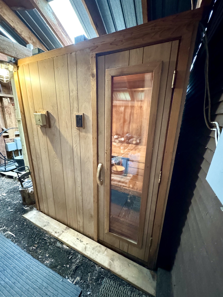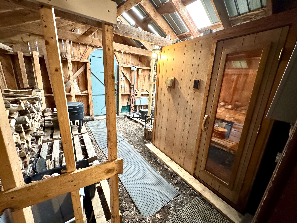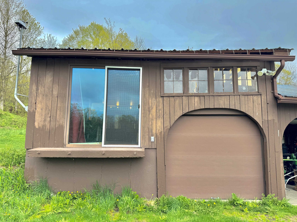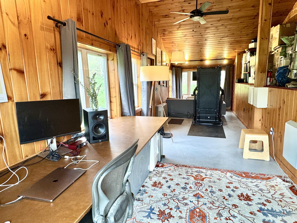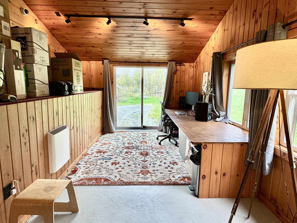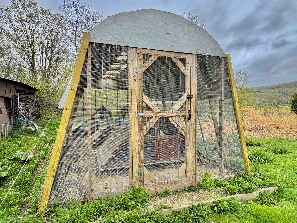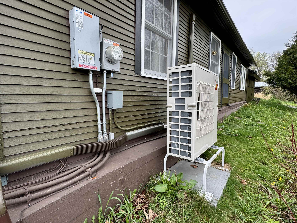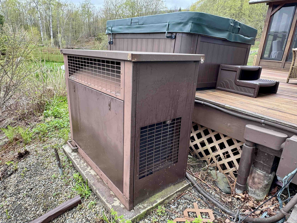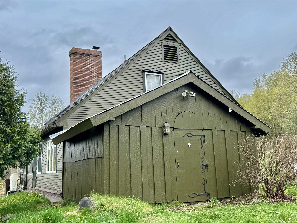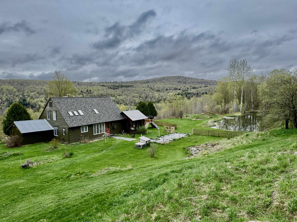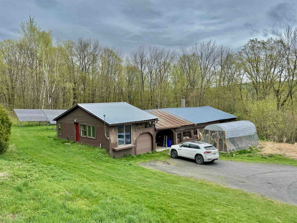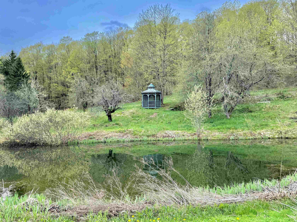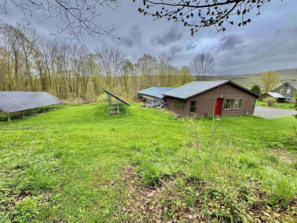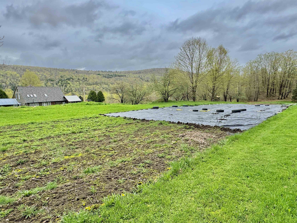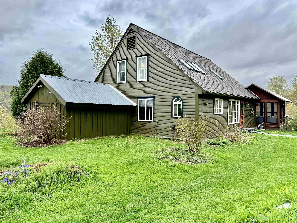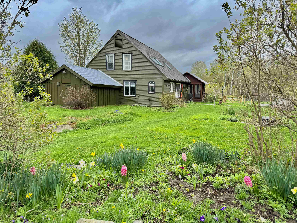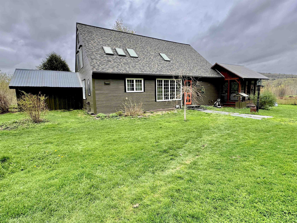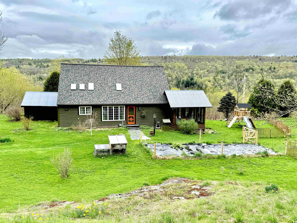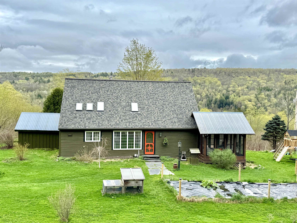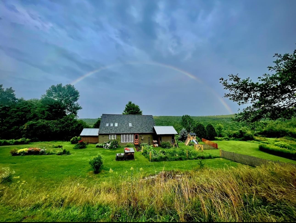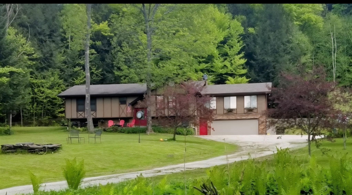1 of 60
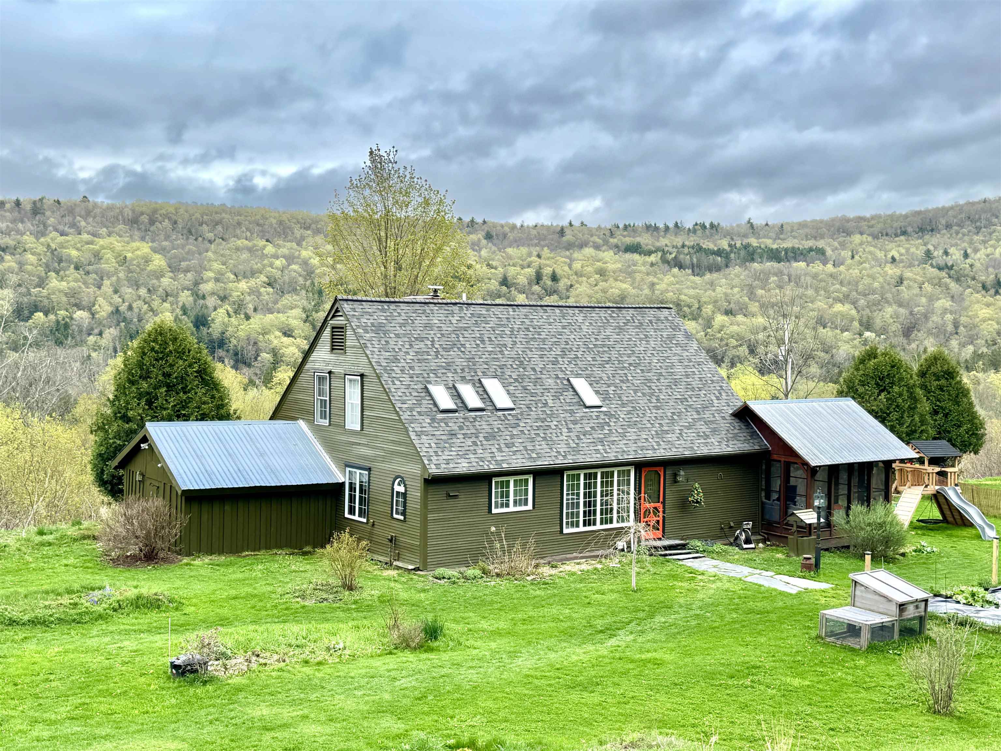
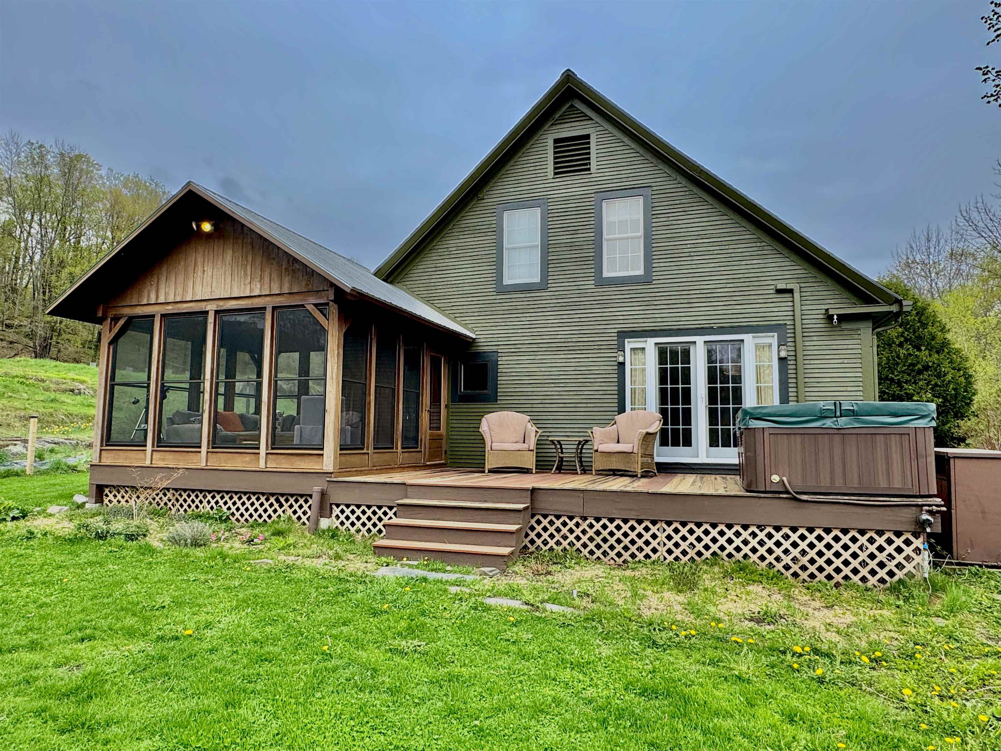
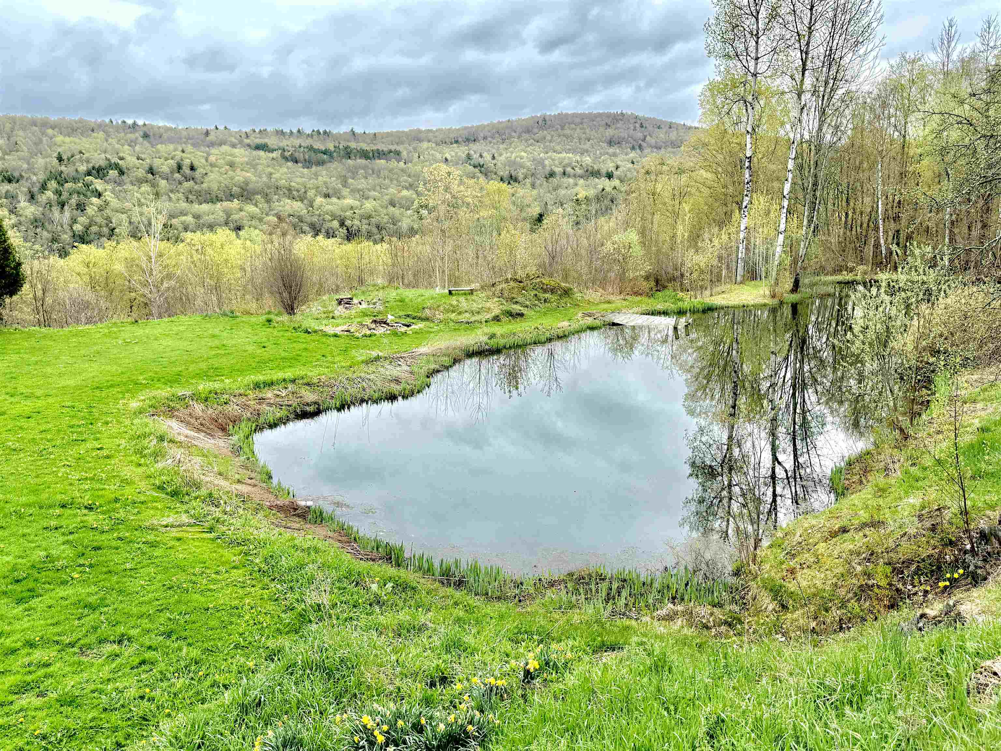
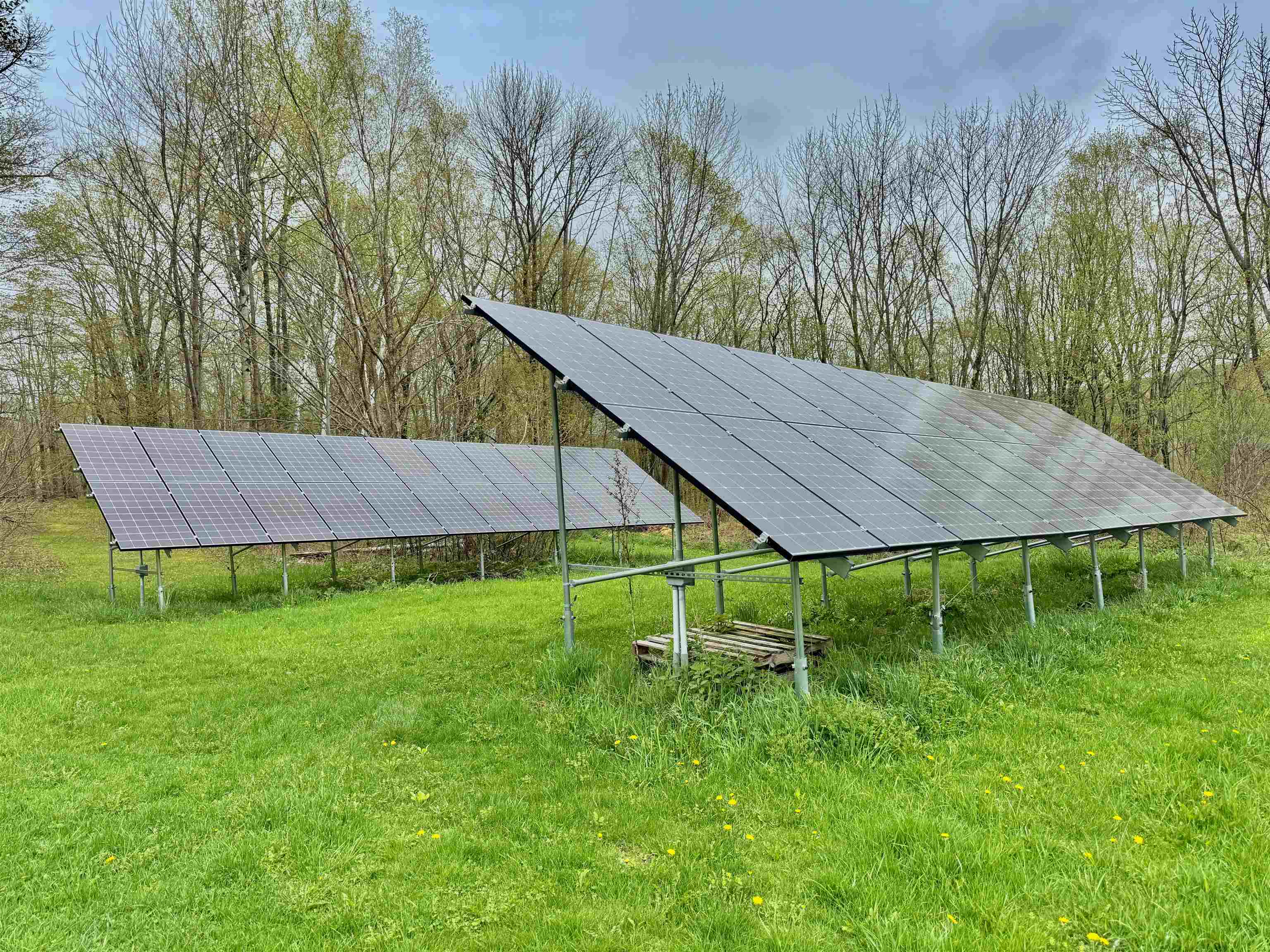
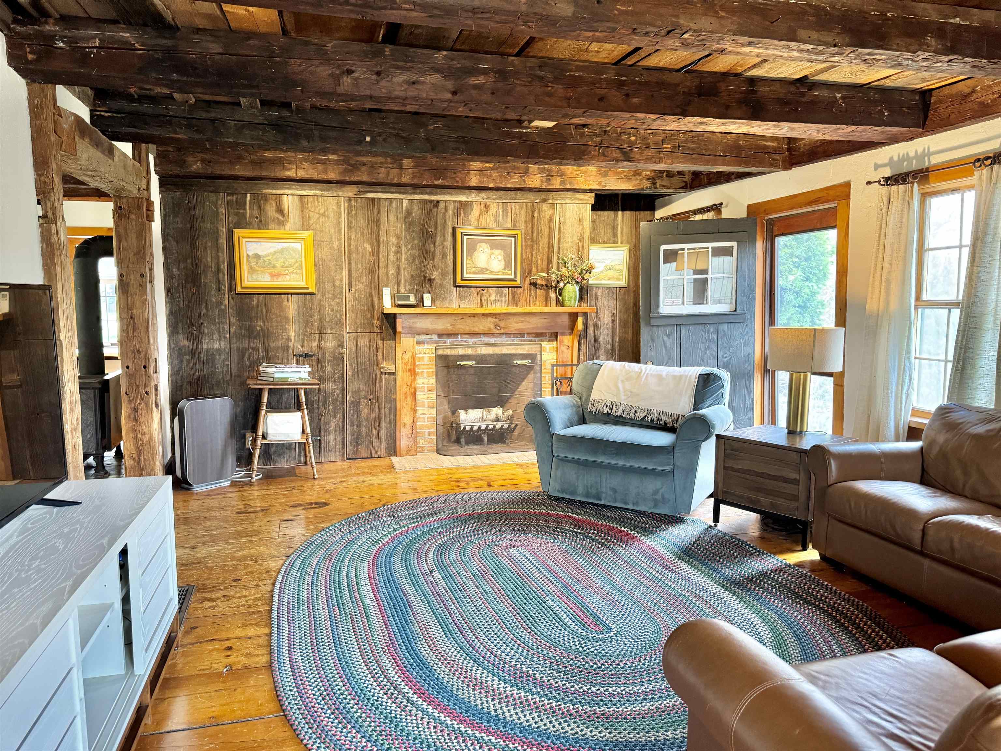
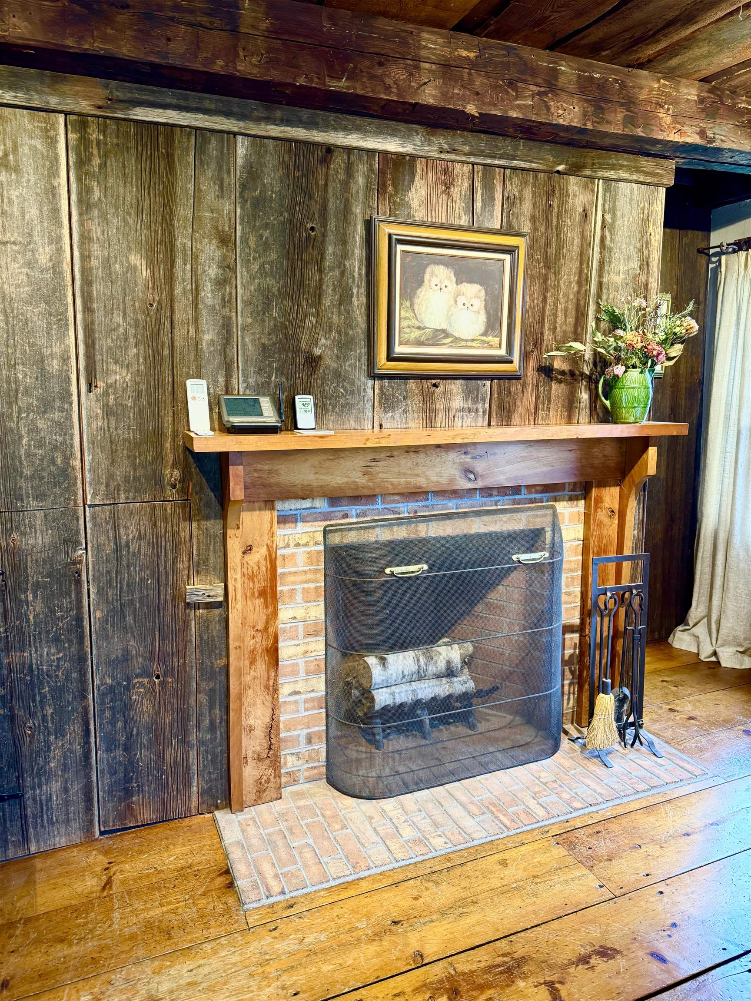
General Property Information
- Property Status:
- Active
- Price:
- $649, 500
- Assessed:
- $0
- Assessed Year:
- County:
- VT-Washington
- Acres:
- 12.58
- Property Type:
- Single Family
- Year Built:
- 1820
- Agency/Brokerage:
- Martha Lange
BHHS Vermont Realty Group/Waterbury - Bedrooms:
- 3
- Total Baths:
- 2
- Sq. Ft. (Total):
- 2080
- Tax Year:
- Taxes:
- $0
- Association Fees:
Rare find with this 1820 post and beam 3 bedroom, 2 bath cape on 12.58 acres at the end of a road. It has been updated with many modern amenities. In 2020, a 48 panel Suncommon solar array was installed with net metering and the electric bills are so low even with new European style electric wall heaters on the second floor and new mini-splits for AC. There's a 5000 sqft outbuilding with a 240 sqft heated studio/office, 2 bay garage, workshop, barn space and chicken coop outside. A Kohler whole house automatic generator can power the house for up to a week. Other updates include oil furnace 2019, Electrolux washer and dryer, 80, 000 BTU Hearthstone wood stove, new Roof & skylights 2023-24, exterior repainted 2025, induction/convection range 2024 and more! A first floor bedroom has access to an attached woodshed with a sauna. Upstairs are three additional rooms, a 3/4 bathroom and a large, bright rec room or additional office in the middle. The living room and dining room have all the character with gorgeous beams, built-ins and a classic brick fireplace with mantle and barn boards. Off of the mudroom and laundry area is a dreamy 3-season hemlock post & beam porch with a mahogany floor and ceiling fan and it has a view of the mahogany deck, hot tub, valley, 1/3 acre spring fed trout pond, fenced vegetable garden, and perennial herb and flower gardens. Wild berries are everywhere in summer as well as mature apple orchard with fruit bearing trees. A farmer has leased garden space
Interior Features
- # Of Stories:
- 1.5
- Sq. Ft. (Total):
- 2080
- Sq. Ft. (Above Ground):
- 2080
- Sq. Ft. (Below Ground):
- 0
- Sq. Ft. Unfinished:
- 0
- Rooms:
- 12
- Bedrooms:
- 3
- Baths:
- 2
- Interior Desc:
- Appliances Included:
- Dishwasher, Dryer, Range Hood, Microwave, Range - Electric, Refrigerator, Washer, Water Heater - Electric, Cooktop - Induction
- Flooring:
- Heating Cooling Fuel:
- Water Heater:
- Basement Desc:
- Crawl Space, Full, Gravel, Stairs - Interior, Unfinished, Interior Access
Exterior Features
- Style of Residence:
- Post and Beam
- House Color:
- Green
- Time Share:
- No
- Resort:
- Exterior Desc:
- Exterior Details:
- Amenities/Services:
- Land Desc.:
- Country Setting, Field/Pasture, Landscaped, Mountain View, Open, Pond, Secluded, View, Wooded
- Suitable Land Usage:
- Agriculture, Farm, Farm - Horse/Animal, Mixed Use, Residential, Tillable
- Roof Desc.:
- Shingle - Architectural
- Driveway Desc.:
- Gravel
- Foundation Desc.:
- Other, Stone w/ Skim Coating
- Sewer Desc.:
- 1000 Gallon, Concrete, On-Site Septic Needed, Septic
- Garage/Parking:
- Yes
- Garage Spaces:
- 2
- Road Frontage:
- 1038
Other Information
- List Date:
- 2025-05-08
- Last Updated:


